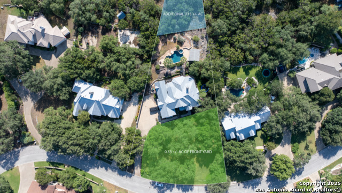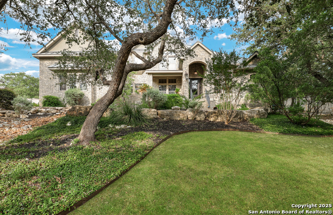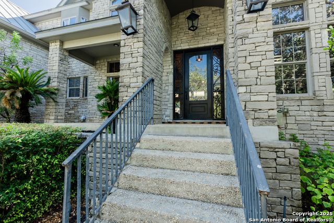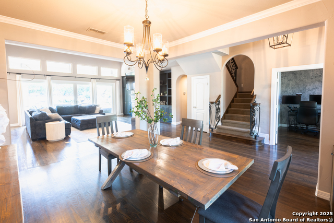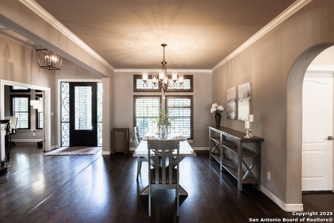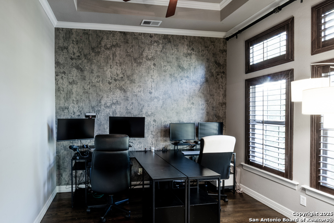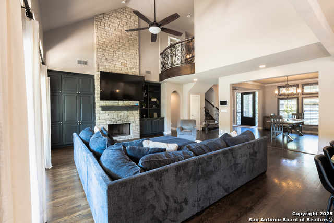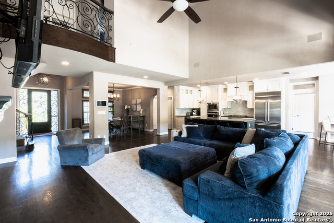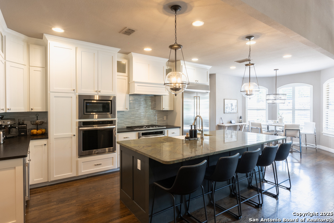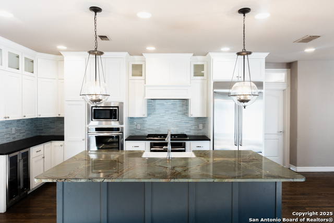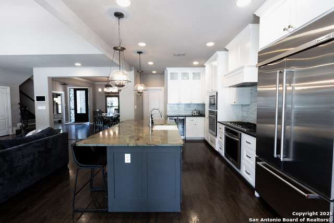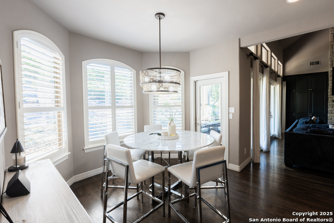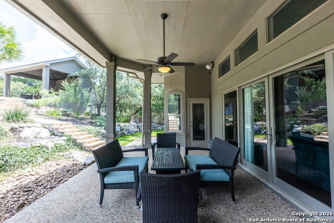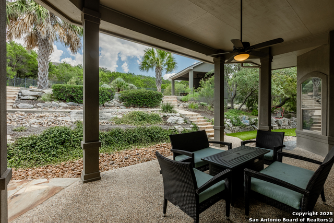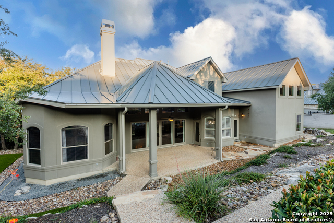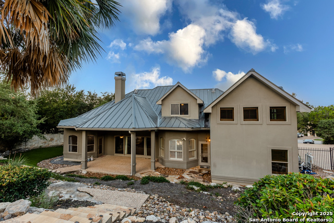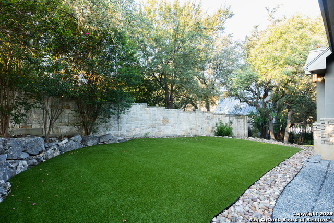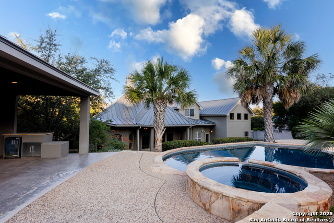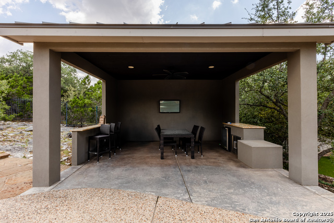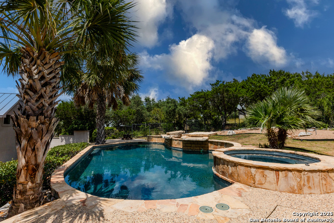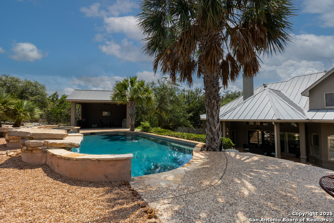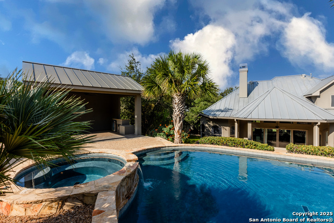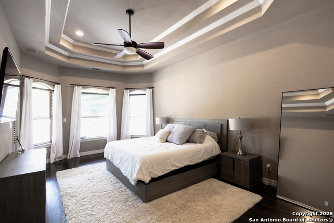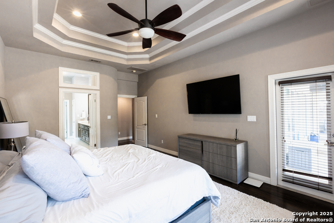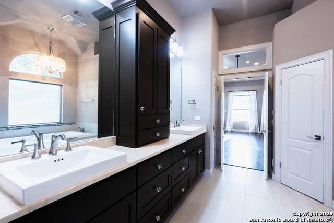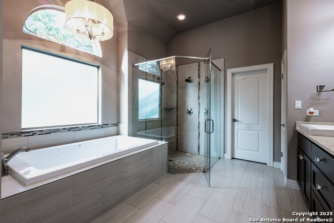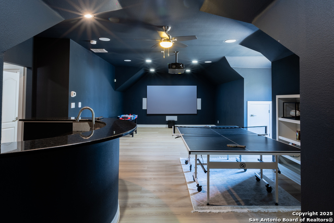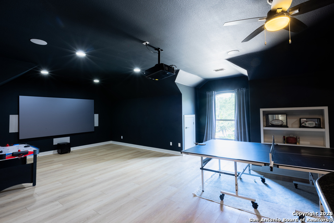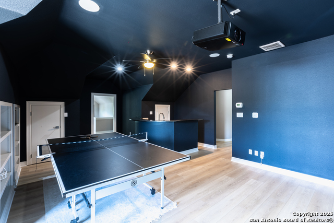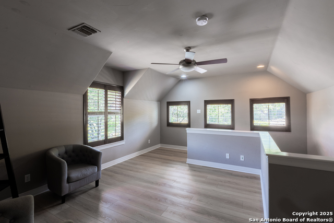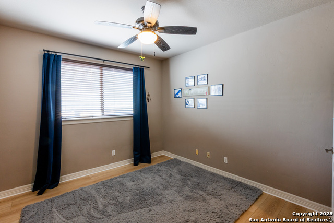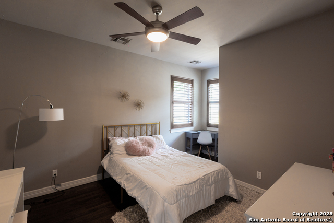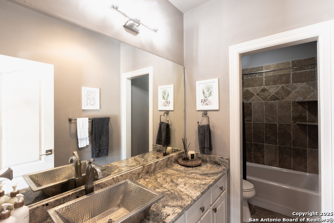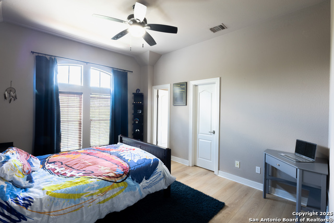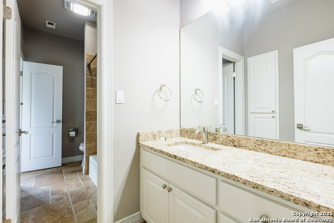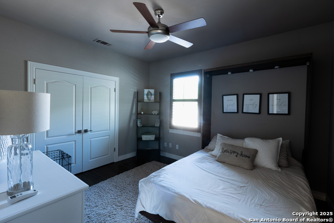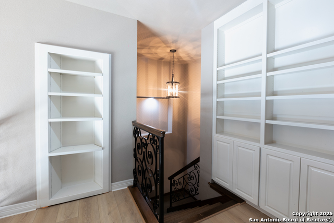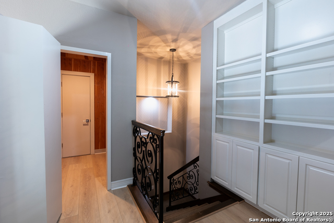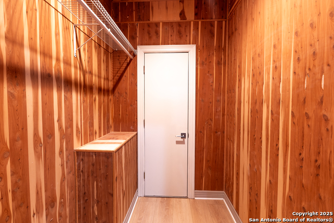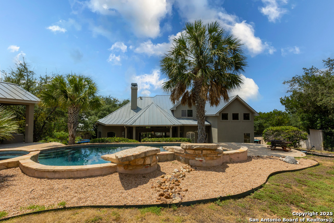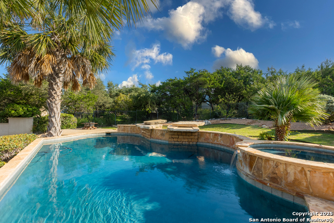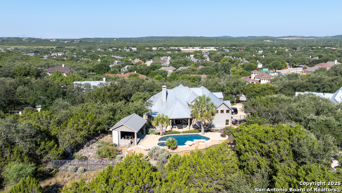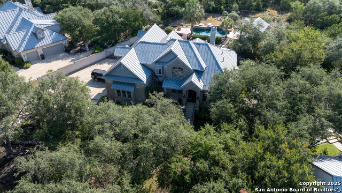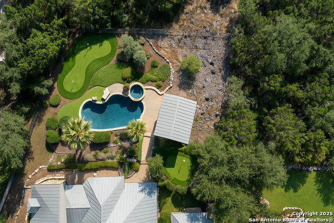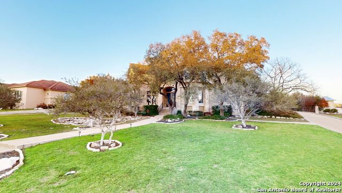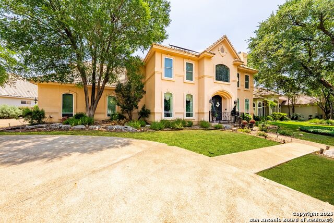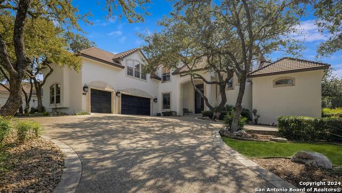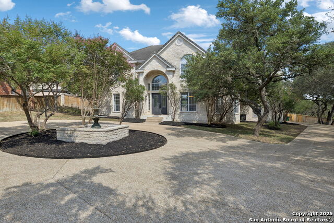20402 Messina, San Antonio, TX 78258
Property Photos
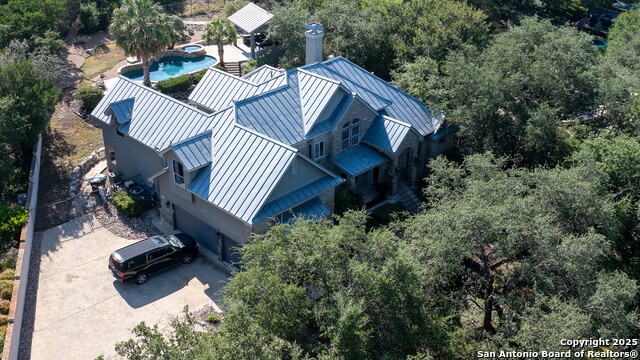
Would you like to sell your home before you purchase this one?
Priced at Only: $1,275,000
For more Information Call:
Address: 20402 Messina, San Antonio, TX 78258
Property Location and Similar Properties
- MLS#: 1907174 ( Single Residential )
- Street Address: 20402 Messina
- Viewed: 45
- Price: $1,275,000
- Price sqft: $280
- Waterfront: No
- Year Built: 1997
- Bldg sqft: 4549
- Bedrooms: 5
- Total Baths: 3
- Full Baths: 3
- Garage / Parking Spaces: 3
- Days On Market: 36
- Additional Information
- County: BEXAR
- City: San Antonio
- Zipcode: 78258
- Subdivision: The Pinnacle
- District: North East I.S.D.
- Elementary School: Wilderness Oak
- Middle School: Lopez
- High School: Ronald Reagan
- Provided by: Uriah Real Estate Organization
- Contact: Sanjeev Jawanda
- (210) 316-0344

- DMCA Notice
-
DescriptionThis stunning custom built luxury home blends elegant design with modern functionality, offering a lifestyle of comfort, sophistication, and effortless entertaining. Every space has been thoughtfully designed to highlight high end finishes, versatile living areas, and seamless indoor outdoor connections. Step inside and you're greeted by a private study with elegant French doors, perfect for working remotely or enjoying a quiet retreat. The primary suite and two spacious secondary bedrooms on the main floor feature beautifully finished hardwood flooring, while the secondary bathroom showcases timeless travertine tile for a refined touch. At the heart of the home, the gourmet kitchen is a showpiece, featuring gas cooking, double ovens, a built in wine fridge, quartz countertops, and an oversized breakfast bar with farmhouse sink. Designed with open concept living in mind, the kitchen flows effortlessly into the family room, where a floor to ceiling wood burning fireplace, custom cabinetry, and abundant natural light create an inviting yet elevated space. Expansive sliding glass doors lead to a private backyard retreat that feels like your own resort. Enjoy a heated in ground pool and spa with a tranquil waterfall, ideal for year round relaxation and entertainment. The poolside gazebo is equipped with an outdoor fridge, bar seating, and TV hookup, making it the ultimate spot for hosting. A covered patio extends your living area, while the lush astroturf lawn provides a low maintenance, pet and play friendly space. The secluded primary suite offers patio access and a spa inspired bathroom featuring a soaking tub, glass enclosed walk in shower, and an expansive walk in closet designed for organization and style. Upstairs, you'll find two additional bedrooms with walk in closets, a spacious game/media room complete with a wet bar, and a flexible bonus space perfect for a home gym, library, or studio. A hidden cider closet, cleverly tucked behind a bookshelf, adds a unique and custom touch. From its thoughtful layout to its resort style amenities, this home was designed for those who value luxury, comfort, and lifestyle. It's more than just a residence it's an invitation to experience elevated living.
Payment Calculator
- Principal & Interest -
- Property Tax $
- Home Insurance $
- HOA Fees $
- Monthly -
Features
Building and Construction
- Apprx Age: 28
- Builder Name: UNKNOWN
- Construction: Pre-Owned
- Exterior Features: Stone/Rock, Stucco
- Floor: Wood, Vinyl
- Foundation: Slab
- Kitchen Length: 17
- Roof: Metal
- Source Sqft: Appsl Dist
Land Information
- Lot Description: 1/2-1 Acre, Partially Wooded, Mature Trees (ext feat), Sloping
School Information
- Elementary School: Wilderness Oak Elementary
- High School: Ronald Reagan
- Middle School: Lopez
- School District: North East I.S.D.
Garage and Parking
- Garage Parking: Three Car Garage, Side Entry
Eco-Communities
- Water/Sewer: Water System, Sewer System
Utilities
- Air Conditioning: One Central, Three+ Central
- Fireplace: One
- Heating Fuel: Natural Gas
- Heating: Central
- Window Coverings: All Remain
Amenities
- Neighborhood Amenities: Guarded Access
Finance and Tax Information
- Days On Market: 117
- Home Owners Association Fee: 600
- Home Owners Association Frequency: Quarterly
- Home Owners Association Mandatory: Mandatory
- Home Owners Association Name: ASSOCIA HILL COUNTRY
- Total Tax: 26853
Other Features
- Contract: Exclusive Right To Sell
- Instdir: Head south on US-281 S, exit Stone Oak Pkwy, and turn right. Continue on Stone Oak Pkwy, then turn left onto Canyon Golf Rd. Follow Canyon Golf Rd, then turn left onto Messina. The destination, 20402 Messina, will be on your right.
- Interior Features: Two Living Area, Separate Dining Room, Eat-In Kitchen, Breakfast Bar, Walk-In Pantry, Study/Library, Game Room, Loft, Utility Room Inside, Secondary Bedroom Down, High Ceilings, Open Floor Plan, Cable TV Available, High Speed Internet, Laundry Main Level, Laundry Room, Walk in Closets
- Legal Desc Lot: 54
- Legal Description: Ncb 17613 Blk 2 Lot 54 (The Pinnacle Subd Pud) "Stone Oak" A
- Ph To Show: 2103160344
- Possession: Closing/Funding
- Style: Two Story
- Views: 45
Owner Information
- Owner Lrealreb: No
Similar Properties
Nearby Subdivisions
Big Springs
Big Springs At Cactus Bl
Big Springs On The G
Canyon View
Centero At Stone Oak
Champion Springs
Champions Ridge
Coronado
Coronado - Bexar County
Crescent Oaks
Enclave At Vineyard
Estates At Arrowhead
Estates At Champions Run
Fairways Of Sonterra
Gardens Of Sonterra
Greystone Country Es
Hidden Canyon - Bexar County
Hidden Mesa
Hills Of Stone Oak
Iron Mountain Ranch
Laredo Spgs Sub
Las Lomas
Meadows Of Sonterra
Mesa Grande
Mesa Verde
Mesa Vista
Mount Arrowhead
Mountain Lodge
Northwind Estates
Oaks At Sonterra
Peak At Promontory
Point Bluff At Rogers Ranch
Promontory Point
Promontory Pointe
Quarry At Iron Mountain
Remington Heights
Rogers Ranch
Saddle Mountain
Sonterra
Sonterra The Midlands
Sonterra/greensview
Sonterra/the Highlands
Steubing Ranch
Stone Canyon
Stone Mountain
Stone Oak
Stone Oak Meadows
Stone Oak/the Summit
Stone Valley
The Gardens At Greystone
The Hills At Sonterra
The Park At Hardy Oak
The Pinnacle
The Renaissance
The Ridge At Stoneoak
The Summit
The Summit At Stone Oak
The Villages At Stone Oak
The Vineyard
The Vineyard Ne
The Waters Of Sonterra
Timberwood Park
Tuscany Hills
Village In The Hills
Villas At Mountain Lodge
Woods At Sonterra

- Dwain Harris, REALTOR ®
- Premier Realty Group
- Committed and Competent
- Mobile: 210.416.3581
- Mobile: 210.416.3581
- Mobile: 210.416.3581
- dwainharris@aol.com



