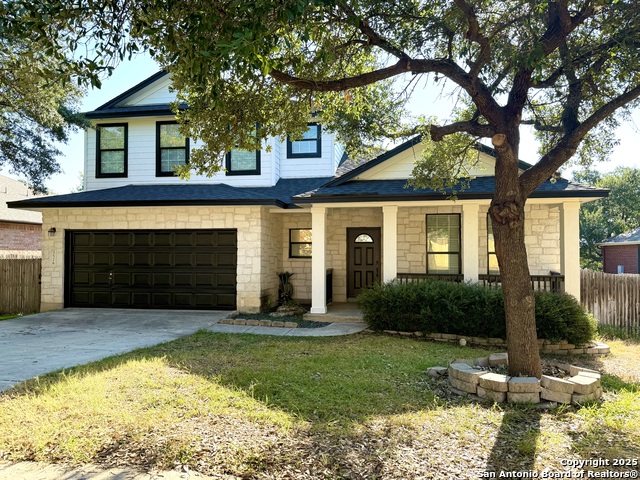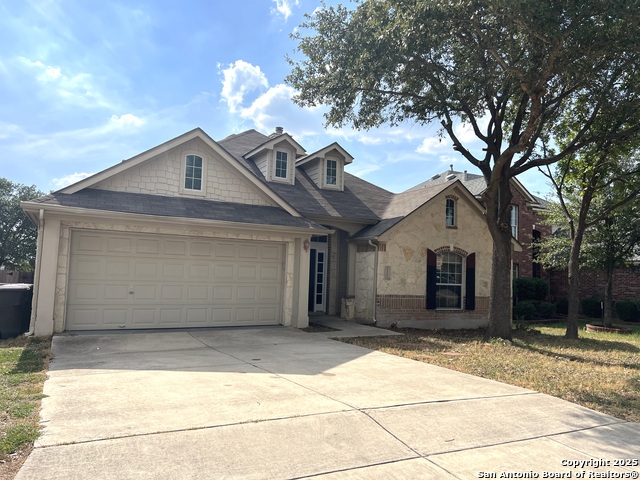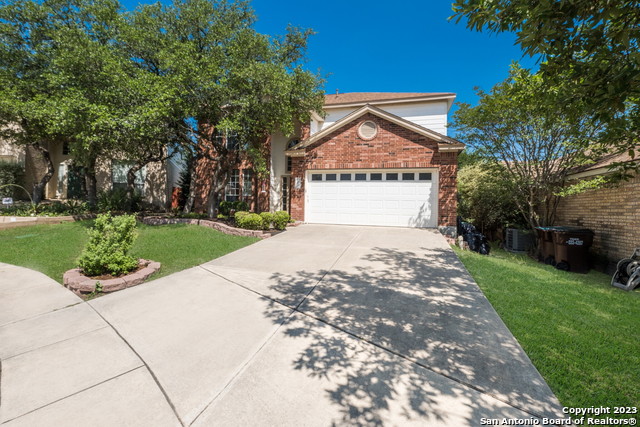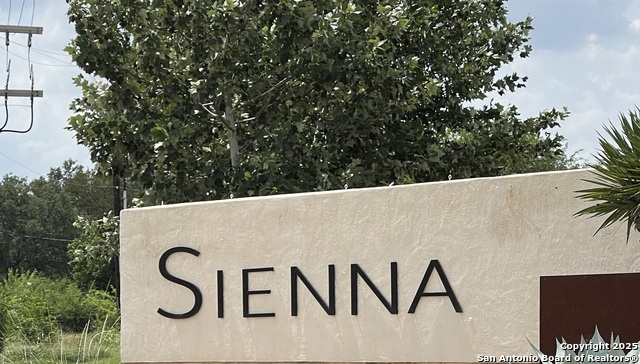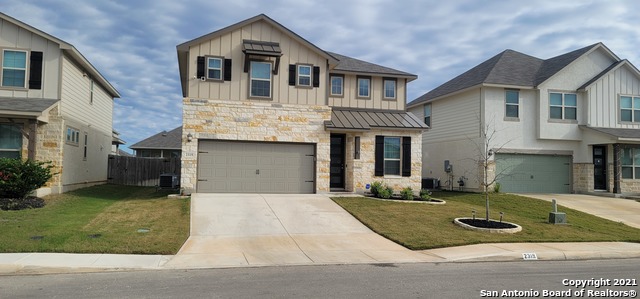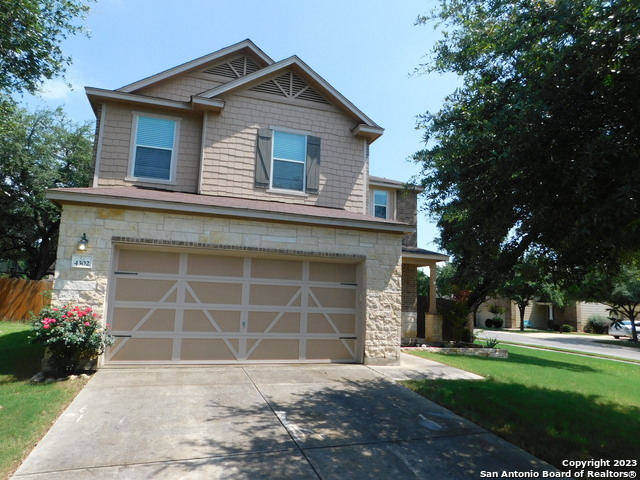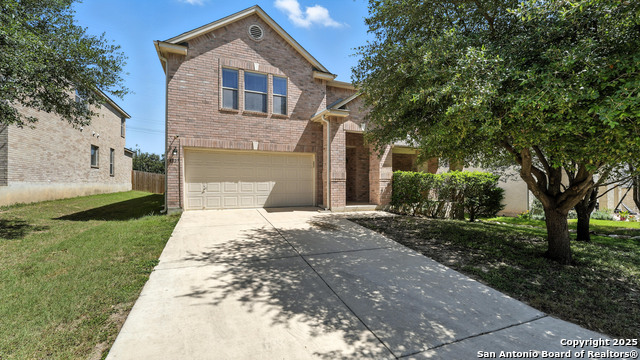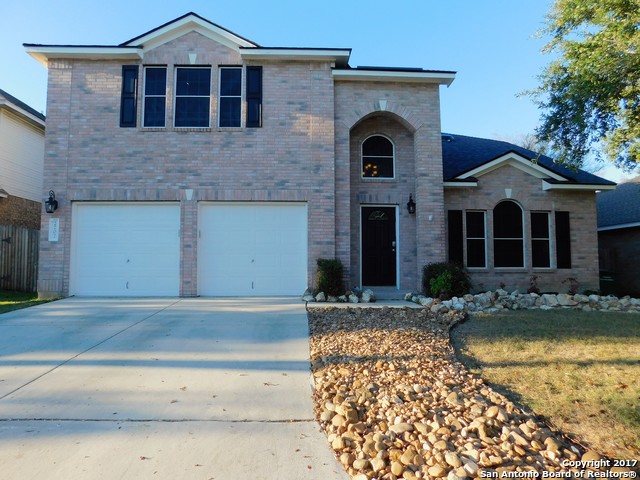2719 Rancho Mirage, San Antonio, TX 78259
Property Photos
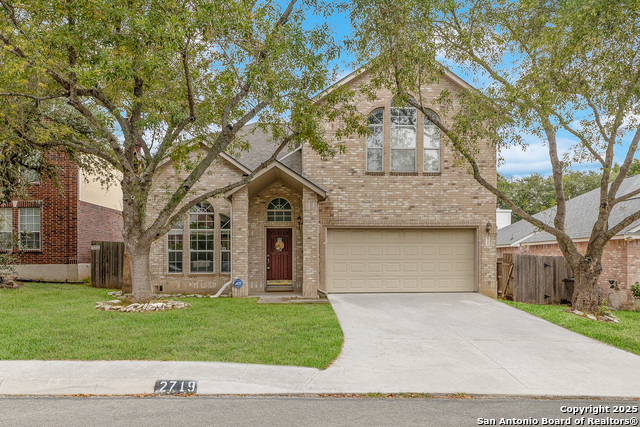
Would you like to sell your home before you purchase this one?
Priced at Only: $2,295
For more Information Call:
Address: 2719 Rancho Mirage, San Antonio, TX 78259
Property Location and Similar Properties
- MLS#: 1899160 ( Residential Rental )
- Street Address: 2719 Rancho Mirage
- Viewed: 8
- Price: $2,295
- Price sqft: $1
- Waterfront: No
- Year Built: 1994
- Bldg sqft: 2428
- Bedrooms: 3
- Total Baths: 3
- Full Baths: 2
- 1/2 Baths: 1
- Days On Market: 38
- Additional Information
- County: BEXAR
- City: San Antonio
- Zipcode: 78259
- Subdivision: Woods Of Encino Park
- District: North East I.S.D.
- Elementary School: Encino Park
- Middle School: Tejeda
- High School: Johnson
- Provided by: 1st Choice Realty Group
- Contact: Elvira Gonzales
- (210) 849-8483

- DMCA Notice
-
DescriptionCome see this stunning 3 bedroom, 2.5 bathroom home nestled in the highly sought after Woods of Encino Park community. Step inside to a grand two story great room with soaring ceilings, abundant natural light, and wood look laminate flooring that flows seamlessly into a second living area featuring a cozy fireplace. The open concept layout creates a warm, inviting space perfect for entertaining or relaxing with family. The spacious kitchen overlooks the family room and offers granite countertops, a breakfast bar, stainless steel appliances, and ample cabinet space ideal for any home chef. Upstairs, you'll find a versatile loft area, perfect for a game room or home office. The oversized primary suite includes a luxurious en suite bathroom with a large walk in tiled shower, garden tub, and dual vanities. Two additional bedrooms and a full bathroom complete the second floor. Outside, enjoy a beautifully landscaped backyard featuring a large deck, flagstone patio, mature trees, and a charming stone fence perfect for outdoor gatherings or quiet evenings under the stars. Ideally located with convenient access to Loop 1604, Hwy 281, and Bulverde/Evans Rd, you'll find shopping, dining, and top rated schools just minutes away.
Payment Calculator
- Principal & Interest -
- Property Tax $
- Home Insurance $
- HOA Fees $
- Monthly -
Features
Building and Construction
- Apprx Age: 31
- Builder Name: CENTEX
- Exterior Features: Brick, 4 Sides Masonry
- Flooring: Carpeting, Ceramic Tile, Laminate
- Foundation: Slab
- Kitchen Length: 15
- Roof: Composition
- Source Sqft: Appsl Dist
School Information
- Elementary School: Encino Park
- High School: Johnson
- Middle School: Tejeda
- School District: North East I.S.D.
Garage and Parking
- Garage Parking: Two Car Garage, Attached
Eco-Communities
- Water/Sewer: Water System, Sewer System
Utilities
- Air Conditioning: One Central
- Fireplace: One, Living Room
- Heating Fuel: Electric
- Heating: Central
- Recent Rehab: No
- Utility Supplier Elec: CPS
- Utility Supplier Gas: CPS
- Utility Supplier Grbge: CITY
- Utility Supplier Sewer: SAWS
- Utility Supplier Water: SAWS
- Window Coverings: All Remain
Amenities
- Common Area Amenities: Playground
Finance and Tax Information
- Application Fee: 75
- Days On Market: 30
- Max Num Of Months: 12
- Pet Deposit: 150
- Security Deposit: 2295
Rental Information
- Rent Includes: No Inclusions
- Tenant Pays: Gas/Electric, Water/Sewer, Interior Maintenance, Yard Maintenance, Exterior Maintenance, Garbage Pickup, Security Monitoring, Renters Insurance Required
Other Features
- Application Form: TAR
- Apply At: WWW.FREEDOMPROPERTYMANAGE
- Instdir: 281 to Encino Rio to Caliza to Marin Hills to Rancho Mirage
- Interior Features: Two Living Area, Liv/Din Combo, Eat-In Kitchen, Two Eating Areas, Island Kitchen, Breakfast Bar, Study/Library, Loft, Utility Room Inside, All Bedrooms Upstairs, High Ceilings, Open Floor Plan
- Legal Description: NCB 18138 BLK 8 LOT 13 (ENCINO FOREST UT-2 PHASE 1)
- Min Num Of Months: 12
- Miscellaneous: Broker-Manager, As-Is
- Occupancy: Owner
- Personal Checks Accepted: No
- Ph To Show: (210)222-2227
- Restrictions: Smoking Outside Only
- Salerent: For Rent
- Section 8 Qualified: No
- Style: Two Story
Owner Information
- Owner Lrealreb: No
Similar Properties
Nearby Subdivisions

- Dwain Harris, REALTOR ®
- Premier Realty Group
- Committed and Competent
- Mobile: 210.416.3581
- Mobile: 210.416.3581
- Mobile: 210.416.3581
- dwainharris@aol.com




































