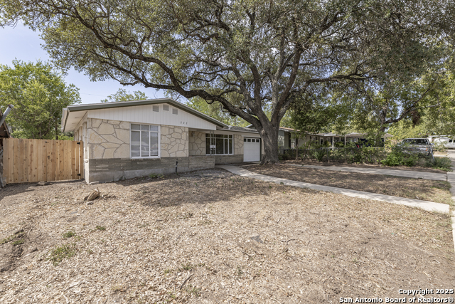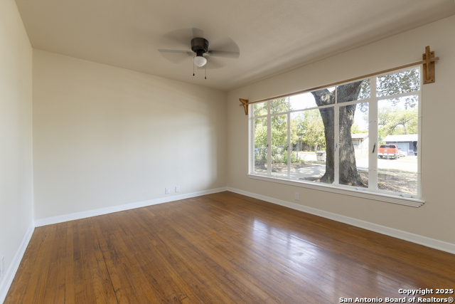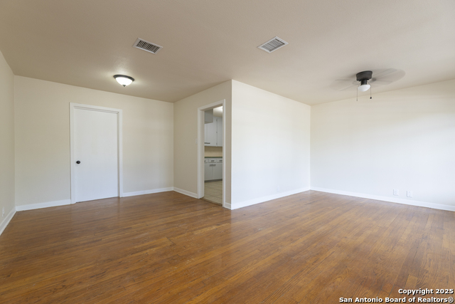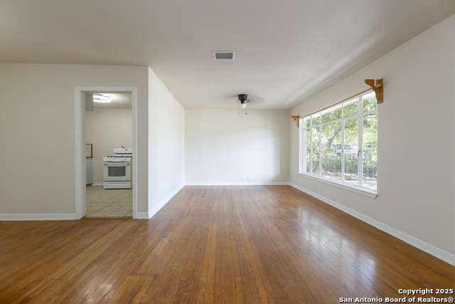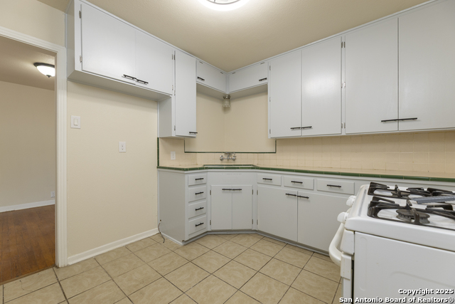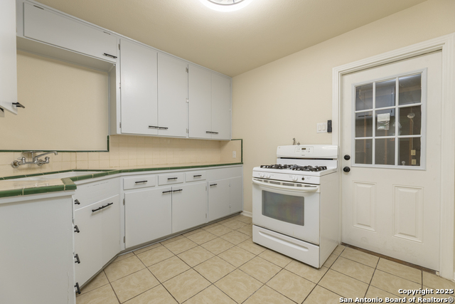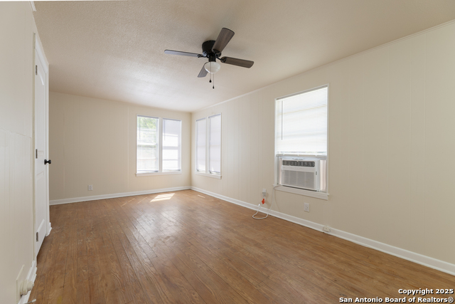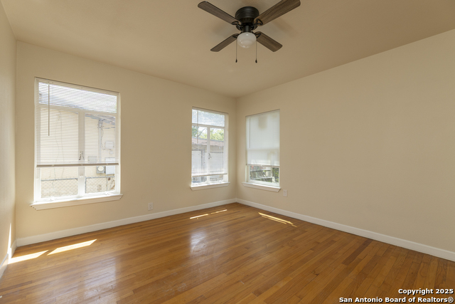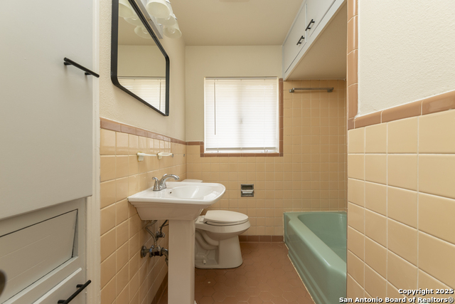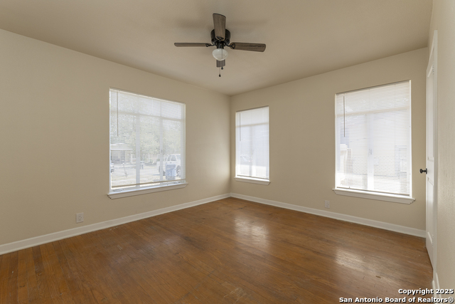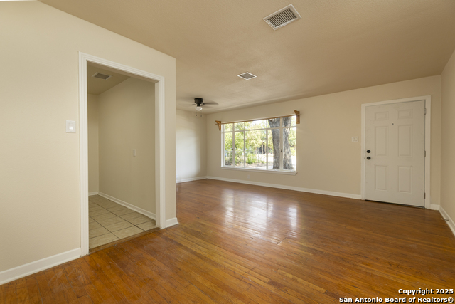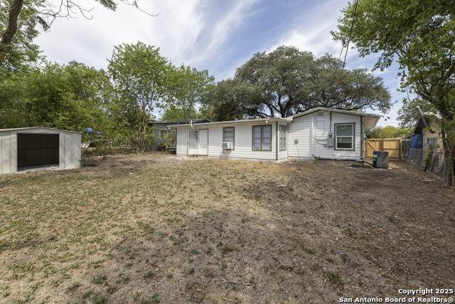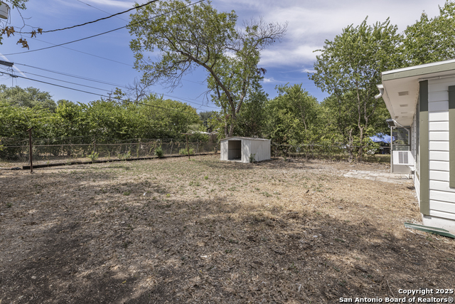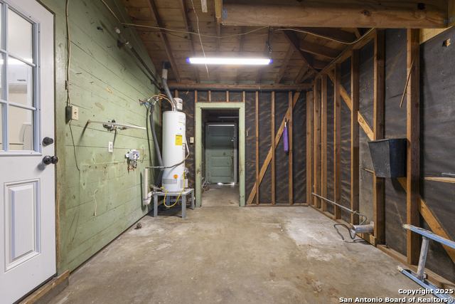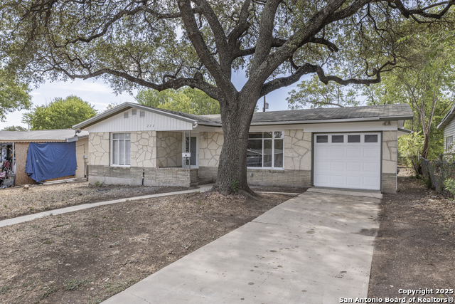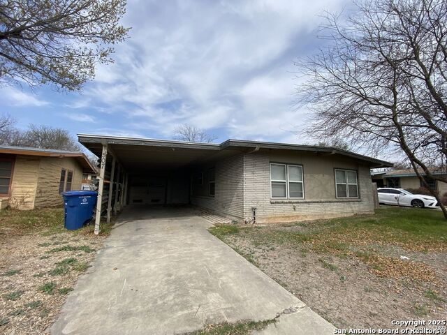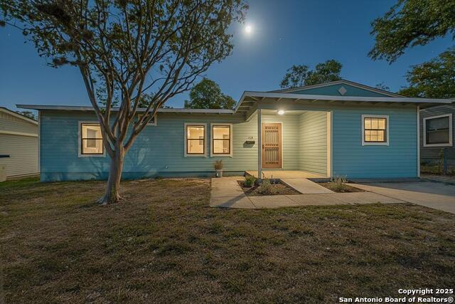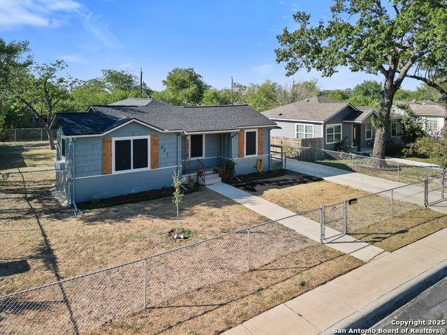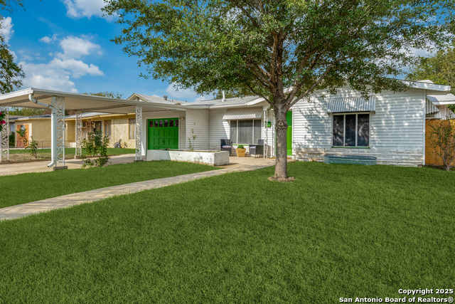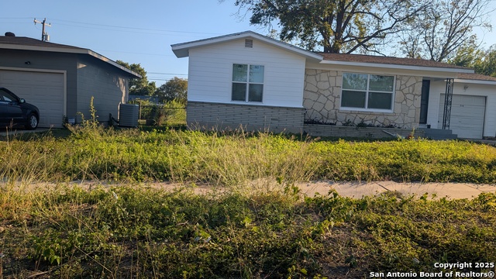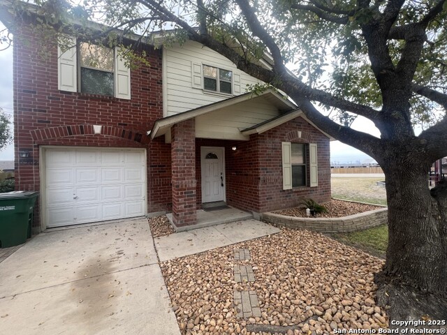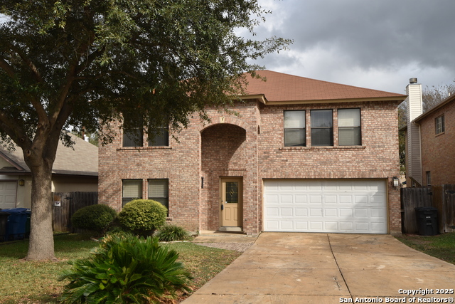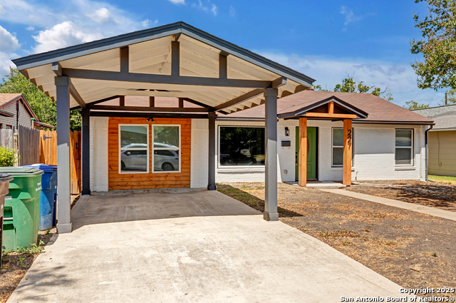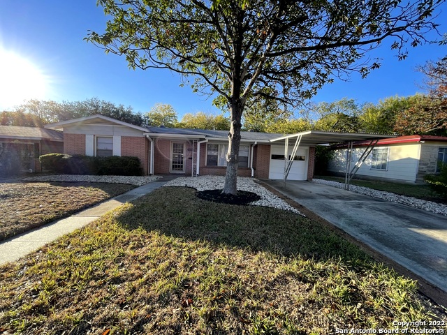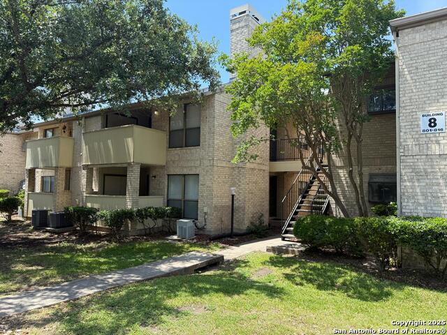222 Dryden , San Antonio, TX 78213
Property Photos
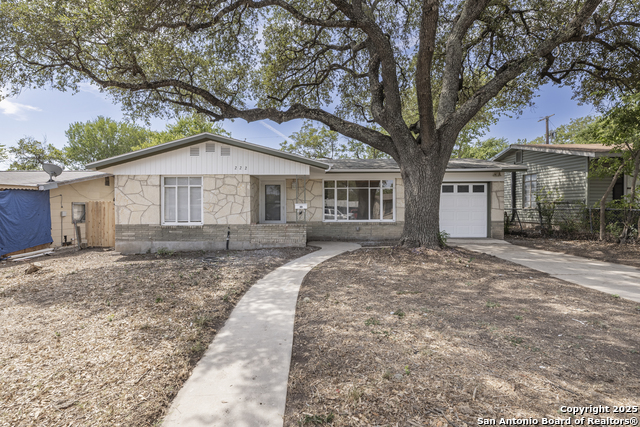
Would you like to sell your home before you purchase this one?
Priced at Only: $1,650
For more Information Call:
Address: 222 Dryden , San Antonio, TX 78213
Property Location and Similar Properties
- MLS#: 1899019 ( Residential Rental )
- Street Address: 222 Dryden
- Viewed: 9
- Price: $1,650
- Price sqft: $1
- Waterfront: No
- Year Built: 1954
- Bldg sqft: 1162
- Bedrooms: 3
- Total Baths: 1
- Full Baths: 1
- Days On Market: 97
- Additional Information
- County: BEXAR
- City: San Antonio
- Zipcode: 78213
- Subdivision: Cresthaven Heights
- District: North East I.S.D.
- Elementary School: Olmos
- Middle School: Nimitz
- High School: Lee
- Provided by: Option One Real Estate
- Contact: Courtney Amaya
- (210) 328-6473

- DMCA Notice
-
DescriptionWelcome to 222 Dryden Dr in San Antonio's convenient 78213 location! This freshly updated home has been completely cleaned up and is move in ready with new drywall and paint throughout. You'll love the beautiful hardwood floors that flow through the main living areas, creating a warm and inviting atmosphere. The bright, open living and dining spaces offer flexible layouts perfect for both everyday living and entertaining, while the functional kitchen features clean white cabinetry and tile backsplash details. The home has central air and heat throughout, with one bedroom featuring a window AC unit for extra comfort during those hot Texas summers. The expansive backyard features gorgeous mature trees that provide natural shade and character it's perfect for outdoor activities, gardening, or just relaxing under the canopy. You'll also have a garage for convenient storage and parking. The location puts you minutes from the Medical Center, I 10/410 interchange, North Star Mall, the Quarry shopping and dining district, and beautiful Brackenridge Park for recreation. This home offers the perfect combination of updated comfort, outdoor space, and unbeatable convenience to everything San Antonio has to offer. Housing Voucher applicants are welcome don't miss this opportunity to make this place home!
Payment Calculator
- Principal & Interest -
- Property Tax $
- Home Insurance $
- HOA Fees $
- Monthly -
Features
Building and Construction
- Apprx Age: 71
- Flooring: Ceramic Tile, Wood
- Source Sqft: Appsl Dist
School Information
- Elementary School: Olmos
- High School: Lee
- Middle School: Nimitz
- School District: North East I.S.D.
Garage and Parking
- Garage Parking: Converted Garage
Eco-Communities
- Water/Sewer: City
Utilities
- Air Conditioning: One Central, One Window/Wall
- Fireplace: Not Applicable
- Heating: Central, Window Unit
- Utility Supplier Elec: CPS
- Utility Supplier Gas: CPS
- Utility Supplier Grbge: CPS
- Utility Supplier Sewer: SAWS
- Utility Supplier Water: SAWS
- Window Coverings: All Remain
Amenities
- Common Area Amenities: None
Finance and Tax Information
- Application Fee: 49.9
- Days On Market: 31
- Max Num Of Months: 24
- Pet Deposit: 300
- Security Deposit: 1650
Rental Information
- Tenant Pays: Gas/Electric, Water/Sewer, Yard Maintenance, Garbage Pickup, Renters Insurance Required
Other Features
- Application Form: BROKER MGR
- Apply At: HTTPS://OPTION1PM.APP.DOO
- Instdir: From IH-10W Take Exit 566A to West Ave. Turn R onto Thorain, L on Buckeye and L Dryden Dr. Property is on your left.
- Interior Features: One Living Area, Liv/Din Combo, Utility Area in Garage, 1st Floor Lvl/No Steps, Converted Garage, All Bedrooms Downstairs, Laundry in Garage, Walk in Closets
- Legal Description: Ncb 10981 Blk 18 Lot E 58 Ft Of 11
- Min Num Of Months: 12
- Miscellaneous: Broker-Manager
- Occupancy: Vacant
- Personal Checks Accepted: No
- Ph To Show: 2102222227
- Salerent: For Rent
- Section 8 Qualified: Yes
- Style: One Story
Owner Information
- Owner Lrealreb: No
Similar Properties
Nearby Subdivisions
Brkhaven/starlit/grn Meadow
Brook Haven
Castle Hills
Castle Hills Forest
Churchill Farms
Cresthaven Heights
Dellview
Dellview Ne/sa
Devonshire
Green Meadow
Greenhill Village
Harmony Hills
Larkspur
Lockhill Estates
Los Angeles Heights
Oak Glen Park
Olmos/san Pedro Place Sa
The Gardens At Castlehil
Vista View
Wonder Homes

- Dwain Harris, REALTOR ®
- Premier Realty Group
- Committed and Competent
- Mobile: 210.416.3581
- Mobile: 210.416.3581
- Mobile: 210.416.3581
- dwainharris@aol.com



