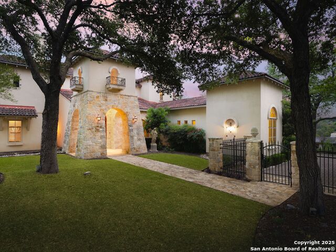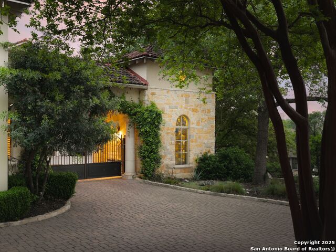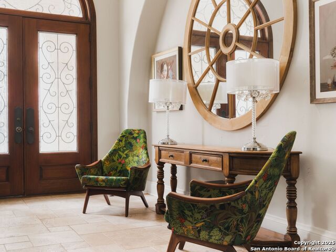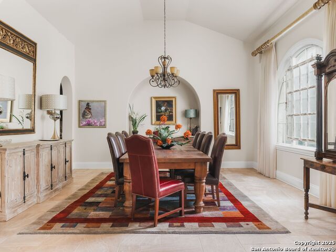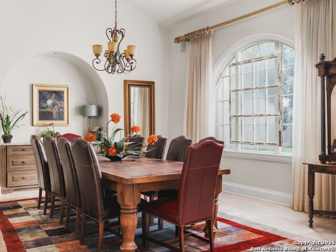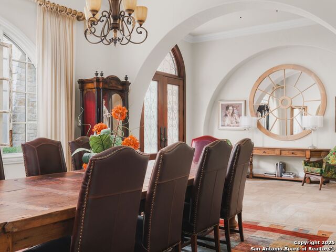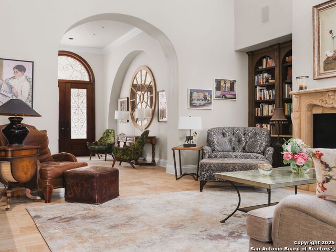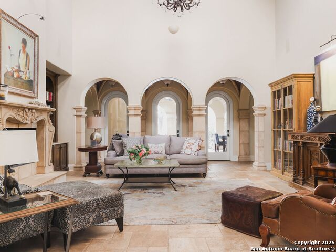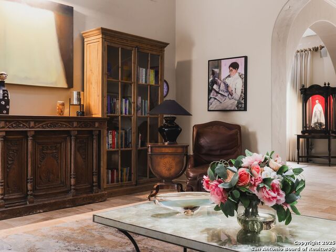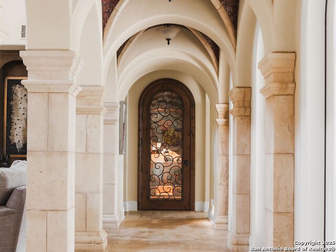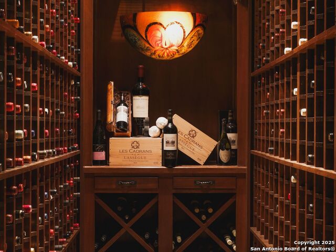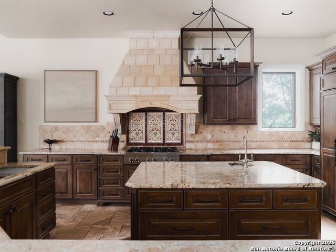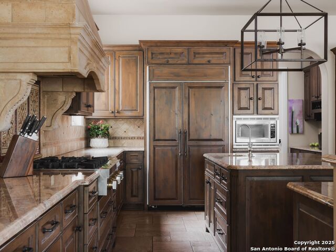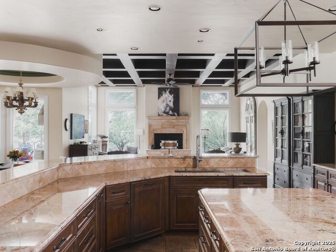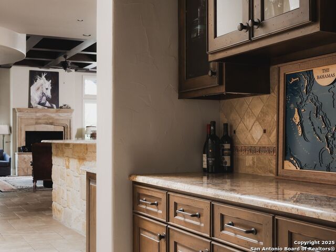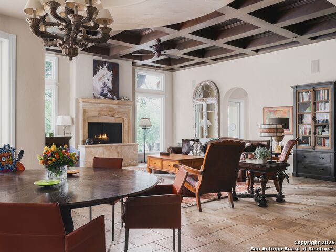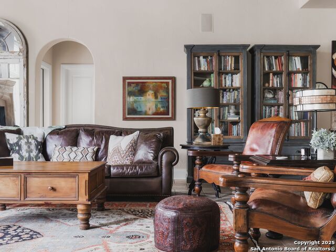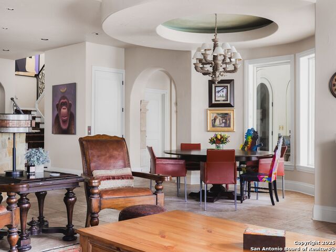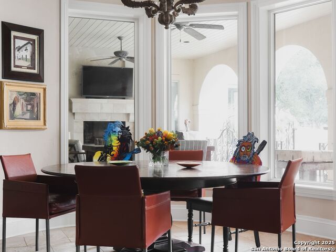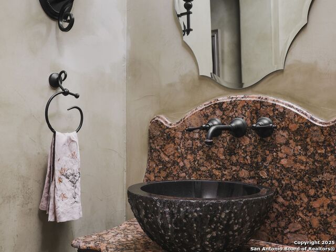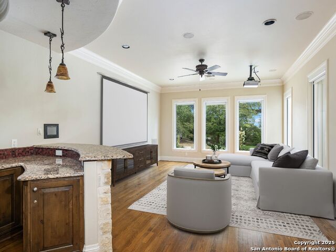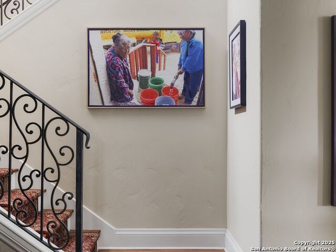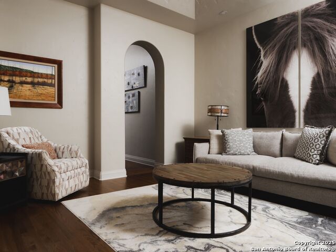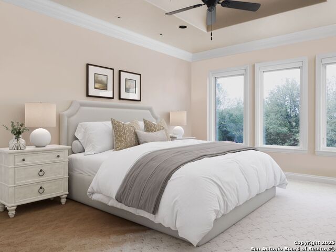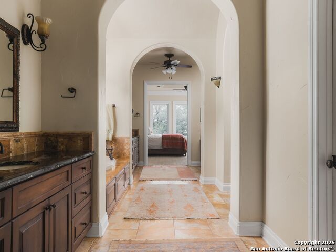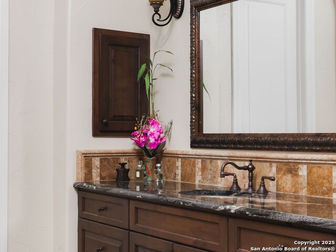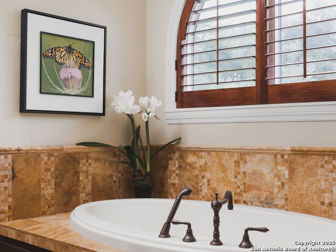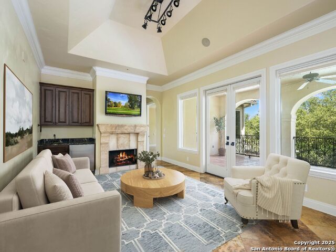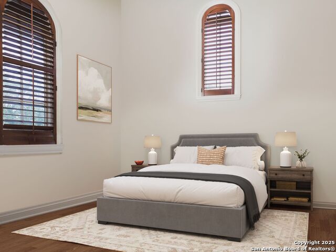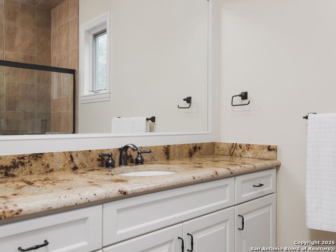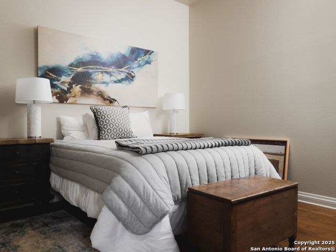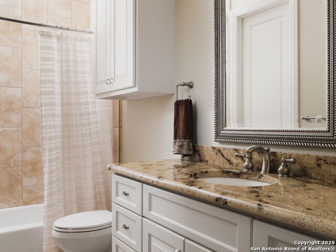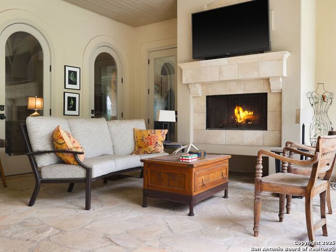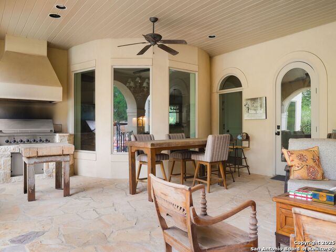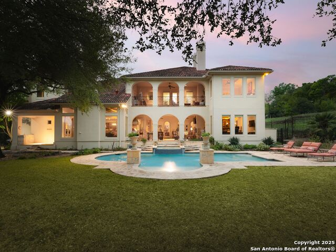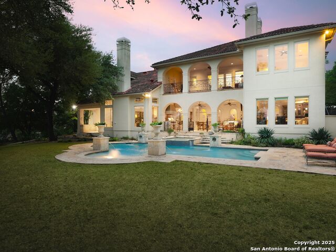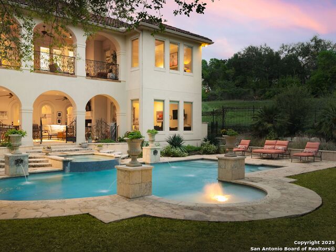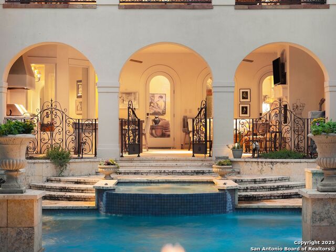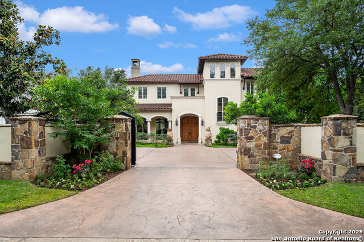810 Garraty Hill, San Antonio, TX 78209
Property Photos
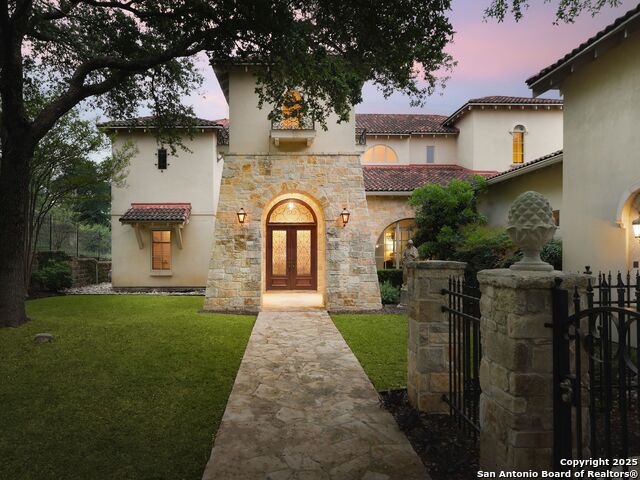
Would you like to sell your home before you purchase this one?
Priced at Only: $2,850,000
For more Information Call:
Address: 810 Garraty Hill, San Antonio, TX 78209
Property Location and Similar Properties
- MLS#: 1897600 ( Single Residential )
- Street Address: 810 Garraty Hill
- Viewed: 196
- Price: $2,850,000
- Price sqft: $395
- Waterfront: No
- Year Built: 2006
- Bldg sqft: 7218
- Bedrooms: 6
- Total Baths: 7
- Full Baths: 6
- 1/2 Baths: 1
- Garage / Parking Spaces: 2
- Days On Market: 100
- Additional Information
- County: BEXAR
- City: San Antonio
- Zipcode: 78209
- Subdivision: Terrell Hills
- District: Alamo Heights I.S.D.
- Elementary School: Woodridge
- Middle School: Alamo Heights
- High School: Alamo Heights
- Provided by: Kuper Sotheby's Int'l Realty
- Contact: Mallory Baird
- (210) 219-1998

- DMCA Notice
-
DescriptionSet amidst nearly half an acre of lush, park like grounds, this Terrell Hills estate is a masterpiece of timeless elegance and sophistication. Every element of this residence has been meticulously curated to exude style and luxury, creating an ambiance of truly refined living. Upon entry, the home's grandeur immediately unfolds. Lavish travertine and rich hardwood floors are complemented by exquisite custom millwork, establishing a foundation for an unparalleled lifestyle. The gourmet kitchen is outfitted with top of the line appliances and seamlessly flows into inviting living areas defined by soaring ceilings and lush, verdant views. The main level showcases exceptional amenities, including a well appointed guest suite with a full bath, a phenomenal media room complete with wet bar and outdoor access, an elevator, a climate controlled 1,000 bottle wine cellar, and a spacious mudroom. In addition, the downstairs level features a fully equipped guest apartment with its own living room, bedroom, full bathroom, and kitchen ideal for long term guests or extended family. Upstairs, the elegant primary suite serves as a private sanctuary, boasting dual walk in closets, a dedicated office, a private living space with a fireplace, and an expansive patio overlooking the breathtaking grounds. A spa inspired bath completes the suite, offering the ultimate retreat for relaxation and rejuvenation. In addition, the upstairs features another spacious living room plus three generously sized bedrooms with ensuite bathrooms, ensuring comfort and privacy. Outdoors, the resort style grounds feature a covered patio, a fully equipped outdoor kitchen, and a pool accented by captivating water features. A gated entrance and parking court provide both security and convenience, while a separate, secondary structure further enhances the property, ideal for an exercise studio, hobby space, or additional storage, tailored to suit the most discerning needs. In every respect, this Mediterranean style estate represents the pinnacle of refined living, blending timeless architecture, luxurious amenities, and an incomparable location to deliver an extraordinary lifestyle experience.
Payment Calculator
- Principal & Interest -
- Property Tax $
- Home Insurance $
- HOA Fees $
- Monthly -
Features
Building and Construction
- Apprx Age: 19
- Builder Name: MIKE SCHOLL
- Construction: Pre-Owned
- Exterior Features: 4 Sides Masonry, Stone/Rock, Stucco
- Floor: Carpeting, Wood, Stone
- Foundation: Slab
- Kitchen Length: 17
- Roof: Clay
- Source Sqft: Appsl Dist
Land Information
- Lot Description: Corner, City View, 1/4 - 1/2 Acre
- Lot Improvements: Street Paved
School Information
- Elementary School: Woodridge
- High School: Alamo Heights
- Middle School: Alamo Heights
- School District: Alamo Heights I.S.D.
Garage and Parking
- Garage Parking: Two Car Garage, Attached, Side Entry, Oversized
Eco-Communities
- Energy Efficiency: Programmable Thermostat, Double Pane Windows, Variable Speed HVAC, Foam Insulation, Ceiling Fans
- Water/Sewer: Water System, Sewer System
Utilities
- Air Conditioning: Three+ Central
- Fireplace: Three+, Living Room, Family Room, Wood Burning, Gas, Stone/Rock/Brick
- Heating Fuel: Natural Gas
- Heating: Central
- Number Of Fireplaces: 3+
- Recent Rehab: No
- Utility Supplier Elec: CPS
- Utility Supplier Gas: CPS
- Utility Supplier Grbge: CITY
- Utility Supplier Sewer: SAWS
- Utility Supplier Water: SAWS
- Window Coverings: All Remain
Amenities
- Neighborhood Amenities: Park/Playground, Other - See Remarks
Finance and Tax Information
- Days On Market: 36
- Home Owners Association Fee: 794.06
- Home Owners Association Frequency: Quarterly
- Home Owners Association Mandatory: Mandatory
- Home Owners Association Name: GARRATY HILL HOA
- Total Tax: 49838.64
Rental Information
- Currently Being Leased: No
Other Features
- Accessibility: Int Door Opening 32"+, Ext Door Opening 36"+, Hallways 42" Wide, Entry Slope less than 1 foot, First Floor Bath, Full Bath/Bed on 1st Flr, First Floor Bedroom, Stall Shower, Wheelchair Accessible
- Contract: Exclusive Right To Sell
- Instdir: BROADWAY TO GARRATY, ON THE CORNER OF GARRATY ROAD AND GARRATY HILL.
- Interior Features: Three Living Area, Separate Dining Room, Eat-In Kitchen, Auxillary Kitchen, Two Eating Areas, Island Kitchen, Breakfast Bar, Walk-In Pantry, Study/Library, Game Room, Media Room, Utility Room Inside, Secondary Bedroom Down, 1st Floor Lvl/No Steps, High Ceilings, Open Floor Plan, Maid's Quarters, Cable TV Available, High Speed Internet, Laundry Main Level, Laundry Lower Level, Laundry Room, Walk in Closets
- Legal Desc Lot: 21
- Legal Description: CB 5890A BLK 8 LOT 21 GARRATY HILL SUBD P.U.D. ACCT UPDATE P
- Ph To Show: 210-222-2227
- Possession: Closing/Funding
- Style: Two Story, Mediterranean
- Views: 196
Owner Information
- Owner Lrealreb: No
Similar Properties
Nearby Subdivisions
Alamo Heights
Austin Hwy Heights Subne
Bel Meade
Bell Meade
Country Lane Court
Crownhill Acres
Escondida At Sunset
Leland Terrace
Limerick 18
Lincoln Heights
Mahncke Park
Mahncke Park Ii
Mahncke Park Ii Sa
Na
Northridge
Northridge Park
Northwood
Northwood Estates
Northwood Northeast
Oak Park
Ridgecrest Villas/casinas
Sunset
Sunset Rd. Area (ah)
Terrazas At Alamo Heights
Terrell Heights
Terrell Hills
The Greens At Lincol
The Village At Linco
Willshire Village (ne)
Wilshire Village
Wilshire Village Ne

- Dwain Harris, REALTOR ®
- Premier Realty Group
- Committed and Competent
- Mobile: 210.416.3581
- Mobile: 210.416.3581
- Mobile: 210.416.3581
- dwainharris@aol.com



