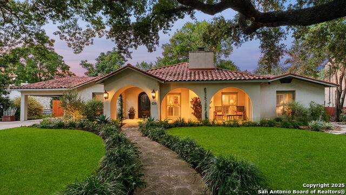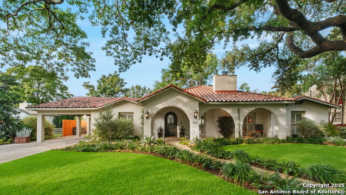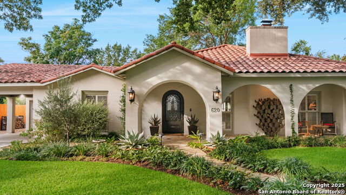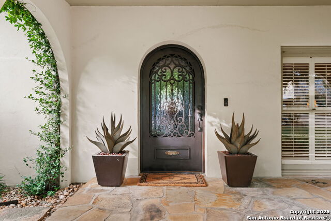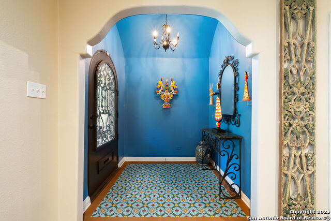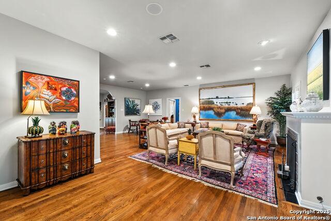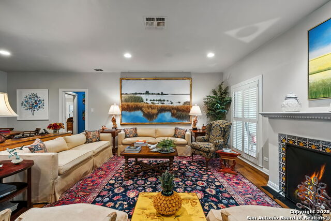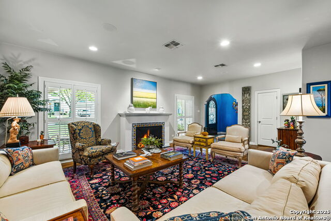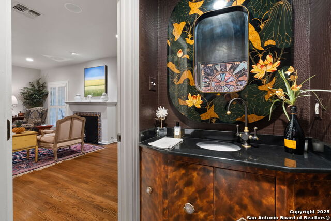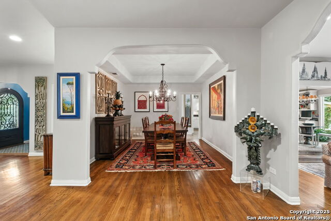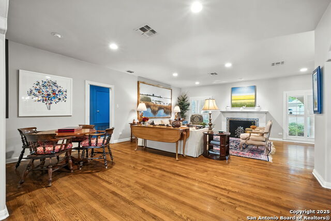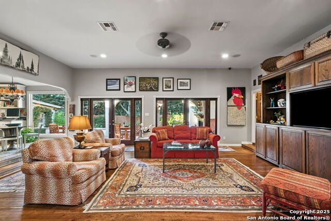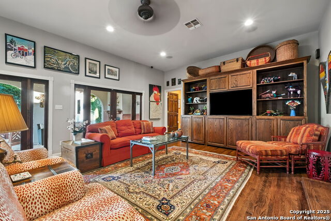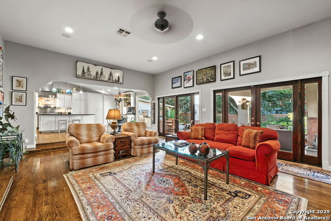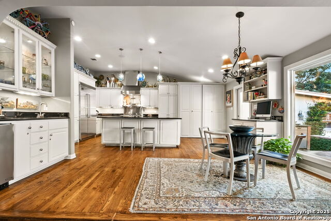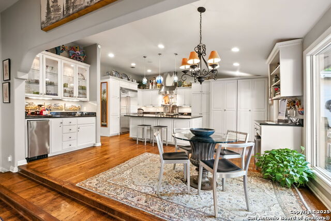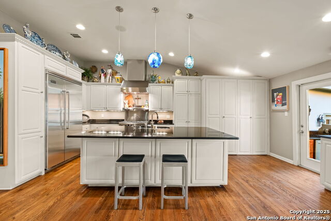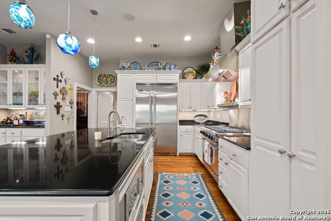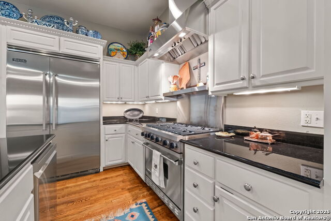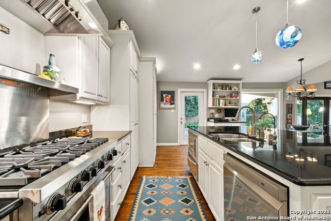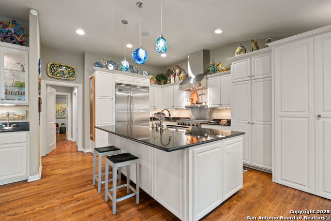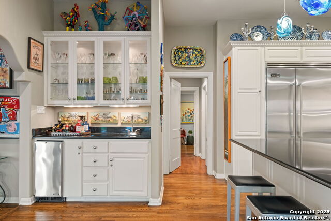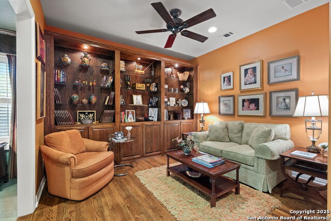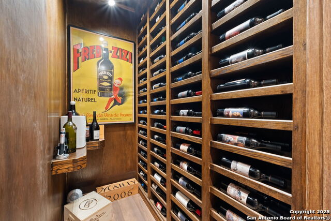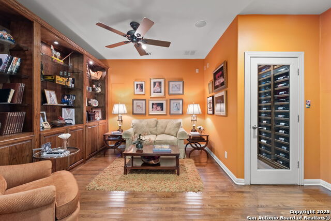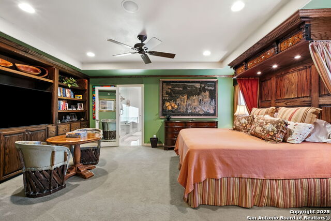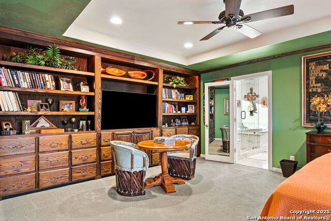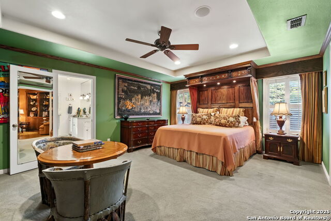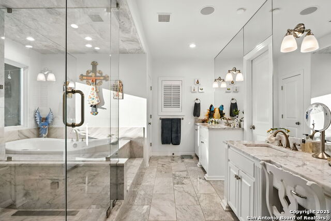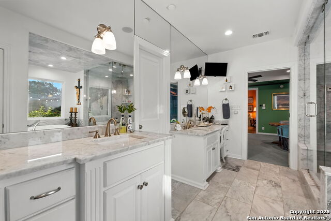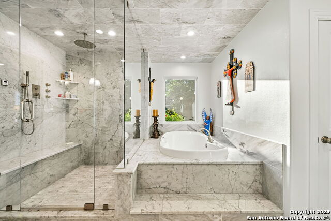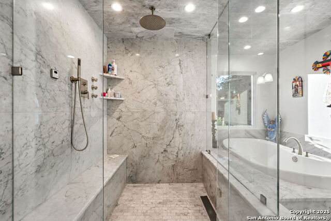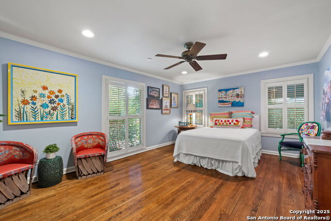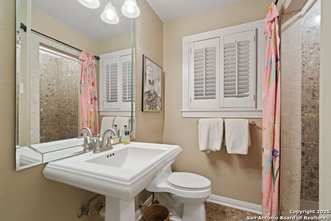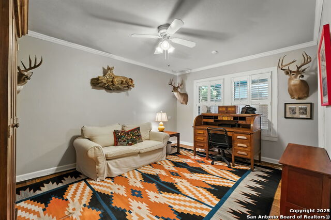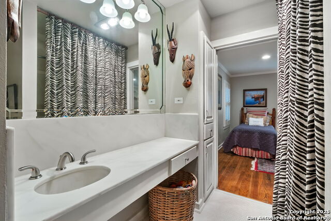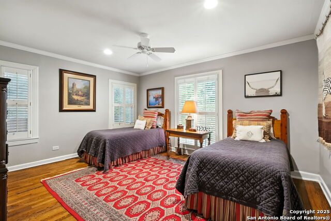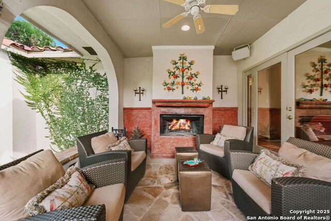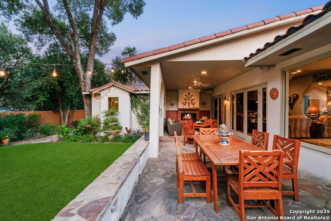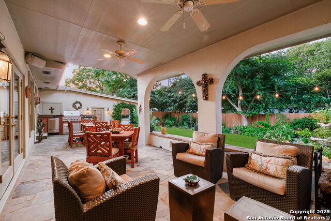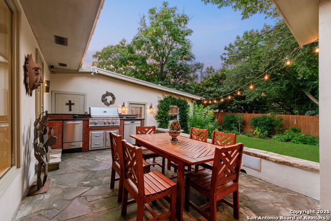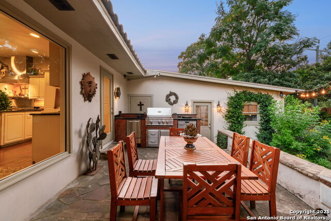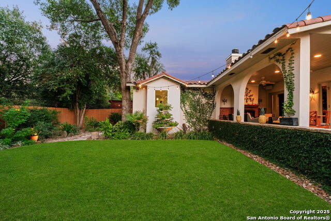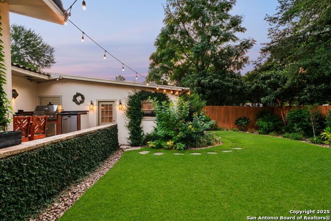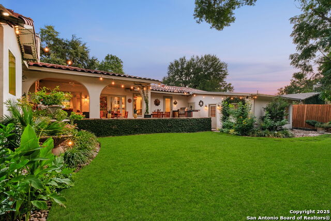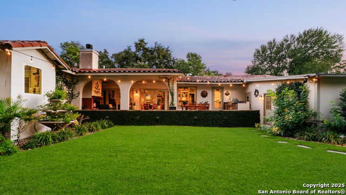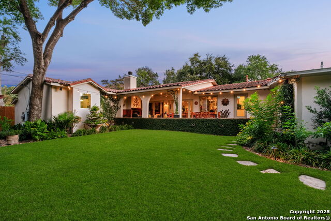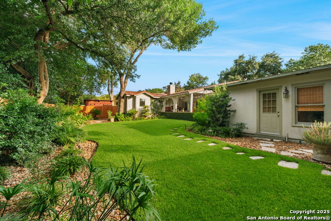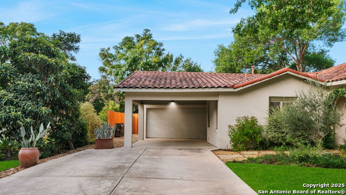620 Mandalay E, Olmos Park, TX 78212
Property Photos
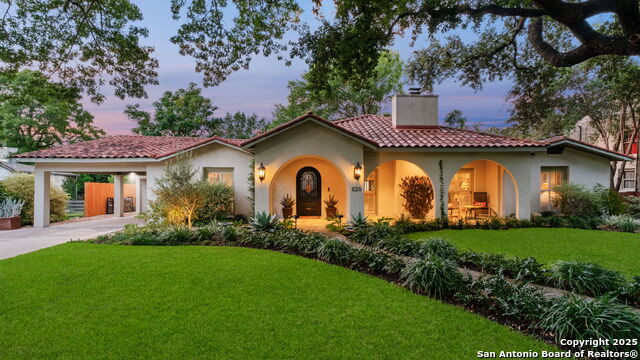
Would you like to sell your home before you purchase this one?
Priced at Only: $1,495,000
For more Information Call:
Address: 620 Mandalay E, Olmos Park, TX 78212
Property Location and Similar Properties
- MLS#: 1897404 ( Single Residential )
- Street Address: 620 Mandalay E
- Viewed: 222
- Price: $1,495,000
- Price sqft: $385
- Waterfront: No
- Year Built: 1949
- Bldg sqft: 3884
- Bedrooms: 4
- Total Baths: 4
- Full Baths: 3
- 1/2 Baths: 1
- Garage / Parking Spaces: 2
- Days On Market: 111
- Additional Information
- County: BEXAR
- City: Olmos Park
- Zipcode: 78212
- Subdivision: Olmos Park
- District: Alamo Heights I.S.D.
- Elementary School: Cambridge
- Middle School: Alamo Heights
- High School: Alamo Heights
- Provided by: Phyllis Browning Company
- Contact: Sharon Thurmond
- (210) 771-7150

- DMCA Notice
-
DescriptionWonderful Spanish hacienda style one story house on a flat 0.32al. This four bedroom, three and a half bathroom, 3,884 square foot property offers a great floor plan with an open living kitchen and private master suite which includes a sitting area, walk in closet and an updated bathroom. Step outside to the sizable covered entertaining area with a wood burning fireplace and built in kitchen. Additional amenities include the walk in wine cellar, a two car garage, a two car carport, a Spanish barrel tile roof, and mature landscaping with ample outdoor lighting.
Payment Calculator
- Principal & Interest -
- Property Tax $
- Home Insurance $
- HOA Fees $
- Monthly -
Features
Building and Construction
- Apprx Age: 76
- Builder Name: n/a
- Construction: Pre-Owned
- Exterior Features: Stucco
- Floor: Carpeting, Ceramic Tile, Marble, Wood
- Foundation: Slab
- Kitchen Length: 19
- Other Structures: None
- Roof: Metal, Tile
- Source Sqft: Appsl Dist
Land Information
- Lot Description: 1/4 - 1/2 Acre, Mature Trees (ext feat), Level
- Lot Improvements: Street Paved, Curbs, Streetlights, City Street
School Information
- Elementary School: Cambridge
- High School: Alamo Heights
- Middle School: Alamo Heights
- School District: Alamo Heights I.S.D.
Garage and Parking
- Garage Parking: Two Car Garage, Attached
Eco-Communities
- Energy Efficiency: Programmable Thermostat, Ceiling Fans
- Water/Sewer: City
Utilities
- Air Conditioning: Three+ Central
- Fireplace: Living Room, Gas Logs Included, Gas
- Heating Fuel: Natural Gas
- Heating: 3+ Units
- Utility Supplier Elec: CPS
- Utility Supplier Gas: CPS
- Utility Supplier Grbge: City
- Utility Supplier Sewer: SAWS
- Utility Supplier Water: SAWS
- Window Coverings: All Remain
Amenities
- Neighborhood Amenities: None
Finance and Tax Information
- Days On Market: 89
- Home Faces: South
- Home Owners Association Mandatory: None
- Total Tax: 33916
Rental Information
- Currently Being Leased: No
Other Features
- Block: 34
- Contract: Exclusive Right To Sell
- Instdir: Hillside
- Interior Features: Three Living Area, Separate Dining Room, Eat-In Kitchen, Two Eating Areas, Island Kitchen, Utility Area in Garage, High Ceilings, Open Floor Plan, Maid's Quarters, High Speed Internet, Walk in Closets, Attic - Pull Down Stairs
- Legal Desc Lot: 17
- Legal Description: Cb 5700 Blk 34 Lot 17 & E 30 Ft Of 18
- Miscellaneous: School Bus
- Occupancy: Owner
- Ph To Show: 2102222227
- Possession: Closing/Funding
- Style: One Story, Spanish
- Views: 222
Owner Information
- Owner Lrealreb: No
Similar Properties
Nearby Subdivisions

- Dwain Harris, REALTOR ®
- Premier Realty Group
- Committed and Competent
- Mobile: 210.416.3581
- Mobile: 210.416.3581
- Mobile: 210.416.3581
- dwainharris@aol.com



