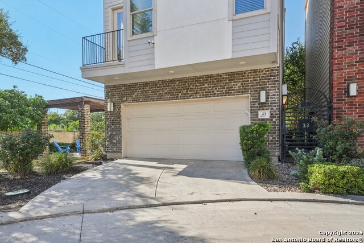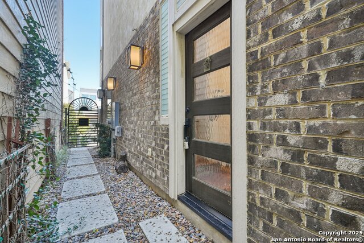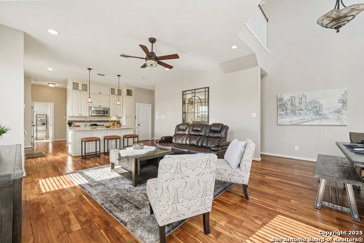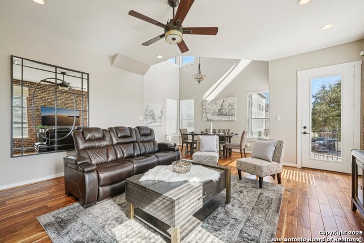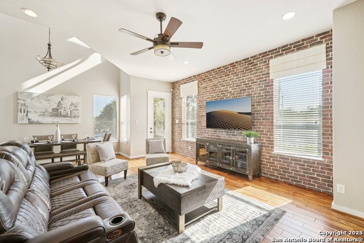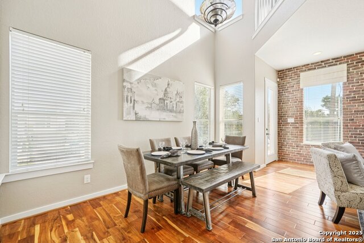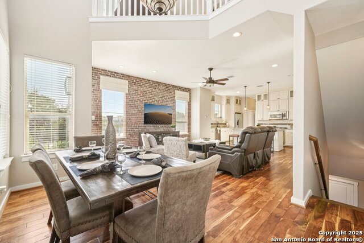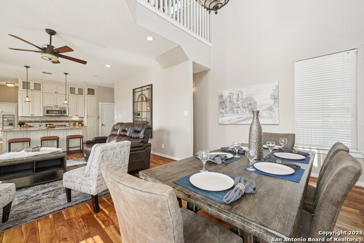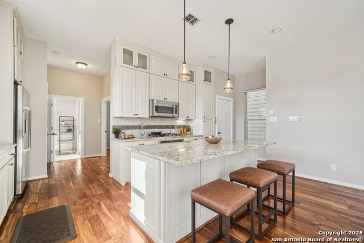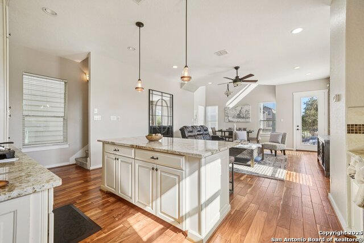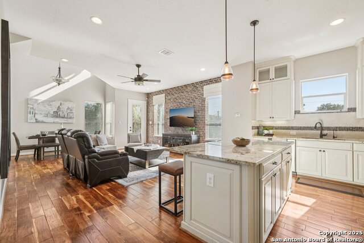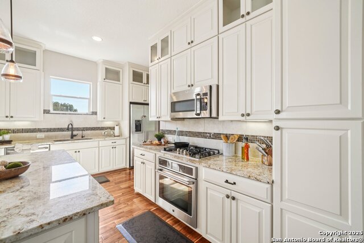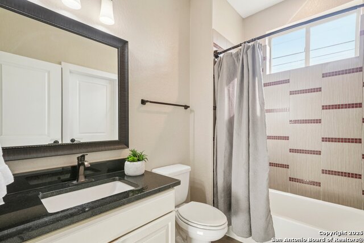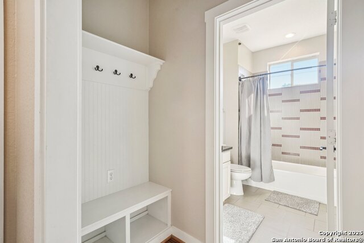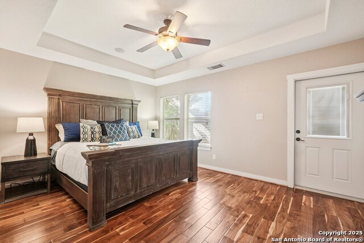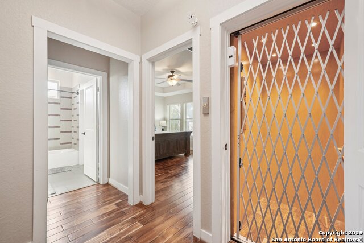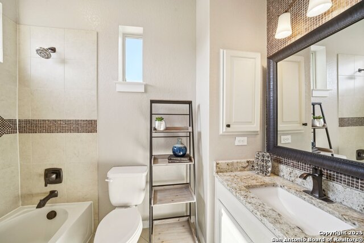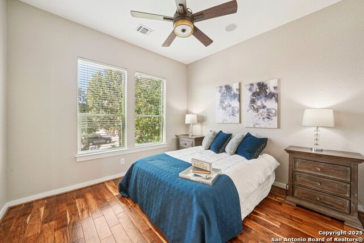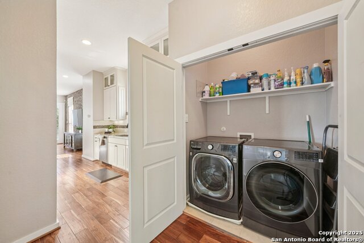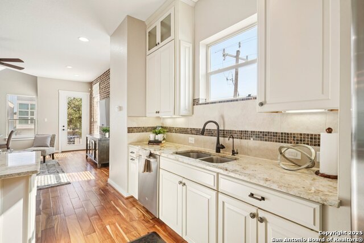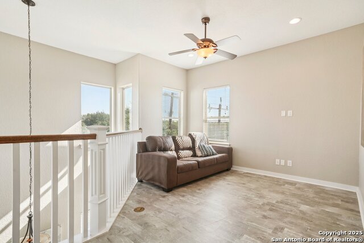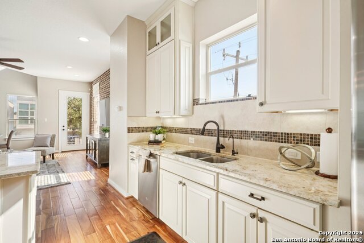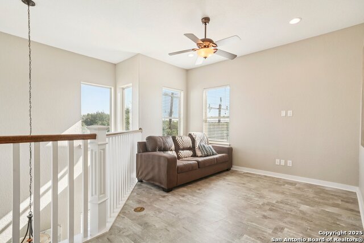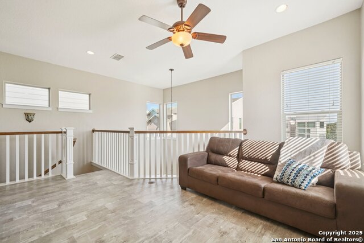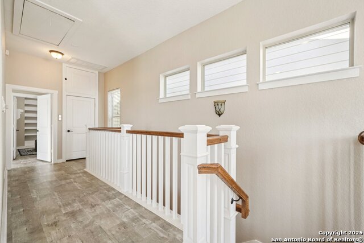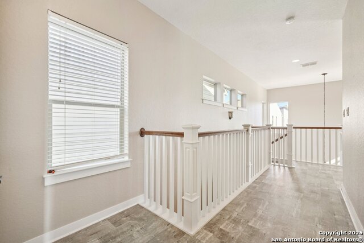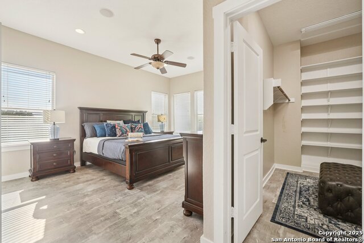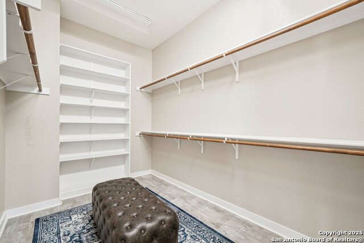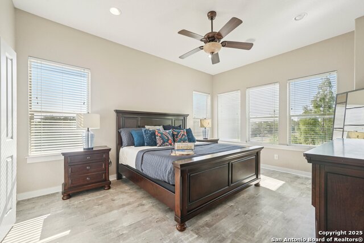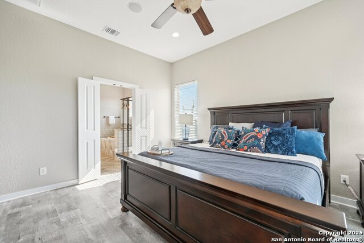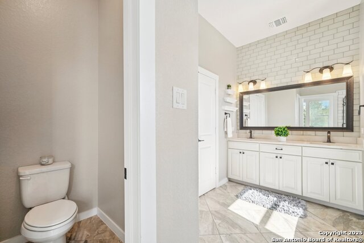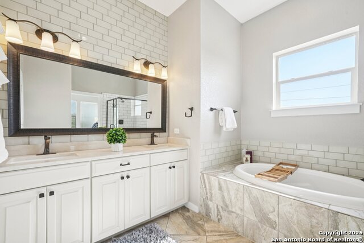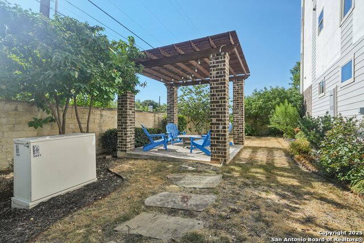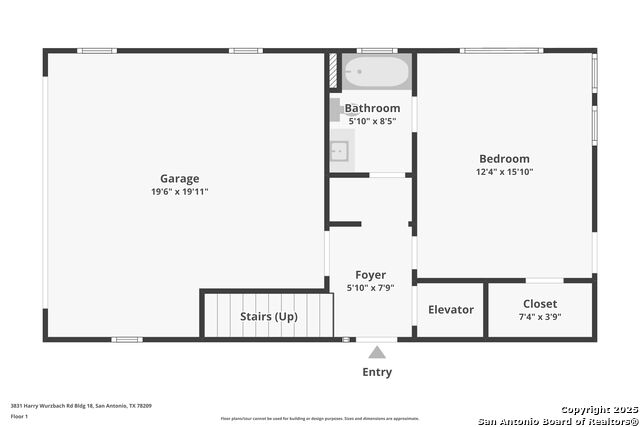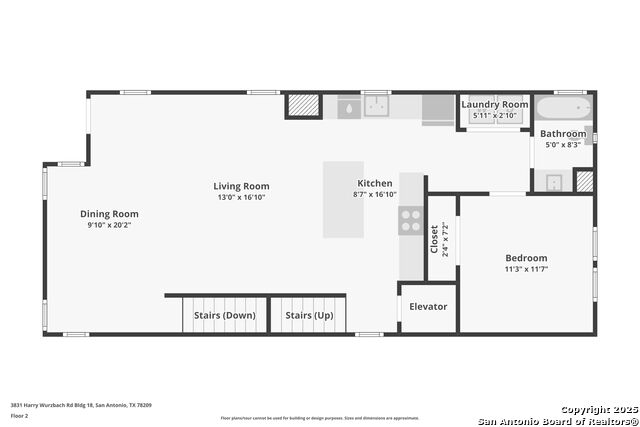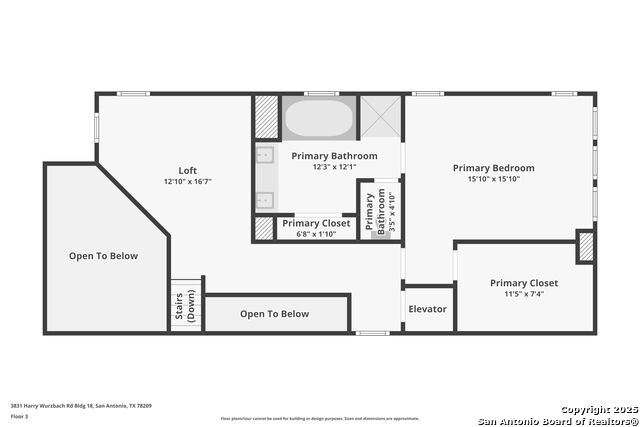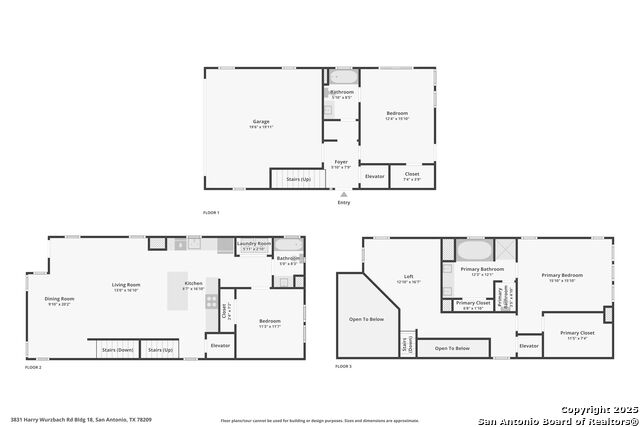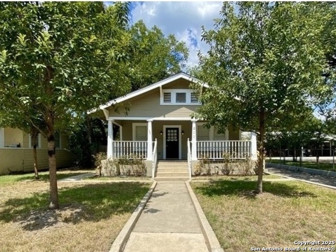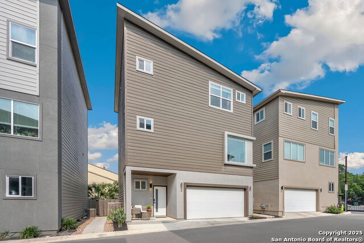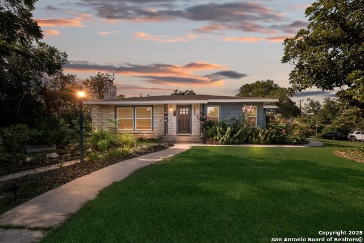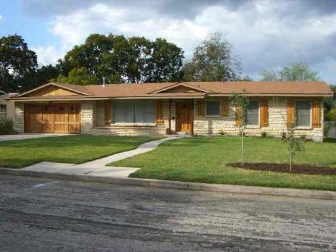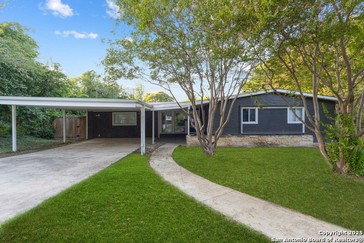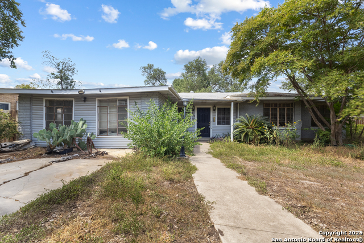3831 Harry Wurzbach Rd 23, San Antonio, TX 78209
Property Photos
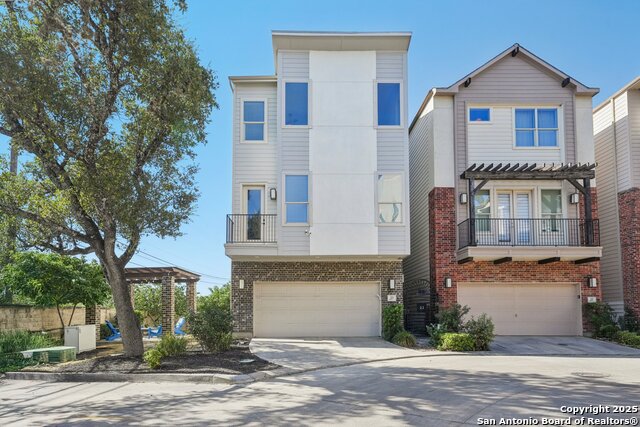
Would you like to sell your home before you purchase this one?
Priced at Only: $445,000
For more Information Call:
Address: 3831 Harry Wurzbach Rd 23, San Antonio, TX 78209
Property Location and Similar Properties
- MLS#: 1896941 ( Single Residential )
- Street Address: 3831 Harry Wurzbach Rd 23
- Viewed: 6
- Price: $445,000
- Price sqft: $202
- Waterfront: No
- Year Built: 2015
- Bldg sqft: 2208
- Bedrooms: 3
- Total Baths: 3
- Full Baths: 3
- Garage / Parking Spaces: 2
- Days On Market: 5
- Additional Information
- County: BEXAR
- City: San Antonio
- Zipcode: 78209
- Subdivision: The Gardens At Urban Crest
- District: North East I.S.D.
- Elementary School: Northwood
- Middle School: Garner
- High School: Macarthur
- Provided by: Keller Williams Heritage
- Contact: Norma Lira
- (210) 627-1410

- DMCA Notice
-
DescriptionWelcome to this stylish 3 story home in the highly desirable 78209 area, just minutes from Alamo Heights, The Quarry, Ft. Sam Houston, and top shopping and dining. This thoughtfully designed residence offers 3 bedrooms and 3 full baths, with the convenience of a private elevator providing easy access to every level. The open concept living and dining area is highlighted by warm wood floors, abundant natural light, and a striking brick accent wall. A chef's kitchen features granite countertops, custom cabinetry, stainless steel appliances, and gas cooking. Each floor includes a bedroom and full bath, offering privacy and flexibility for guests or multigenerational living. The spacious primary suite boasts dual vanities, a soaking tub, walk in shower, and large closet. A private patio and low maintenance HOA complete this lock and leave lifestyle in one of San Antonio's most sought after neighborhoods.
Payment Calculator
- Principal & Interest -
- Property Tax $
- Home Insurance $
- HOA Fees $
- Monthly -
Features
Building and Construction
- Apprx Age: 10
- Builder Name: David Weekley
- Construction: Pre-Owned
- Exterior Features: Brick, Cement Fiber
- Floor: Ceramic Tile, Laminate
- Foundation: Slab
- Kitchen Length: 15
- Roof: Composition
- Source Sqft: Appsl Dist
Land Information
- Lot Description: Corner
- Lot Improvements: Street Paved
School Information
- Elementary School: Northwood
- High School: Macarthur
- Middle School: Garner
- School District: North East I.S.D.
Garage and Parking
- Garage Parking: Two Car Garage
Eco-Communities
- Energy Efficiency: Tankless Water Heater, 16+ SEER AC, Programmable Thermostat, 12"+ Attic Insulation, Double Pane Windows, Variable Speed HVAC, Energy Star Appliances, Radiant Barrier, Low E Windows
- Green Certifications: HERS Rated, HERS 0-85, Energy Star Certified, LEED Platinum
- Green Features: Mechanical Fresh Air, Enhanced Air Filtration
- Water/Sewer: Water System, Sewer System
Utilities
- Air Conditioning: One Central
- Fireplace: Not Applicable
- Heating Fuel: Natural Gas
- Heating: Central
- Num Of Stories: 3+
- Recent Rehab: No
- Utility Supplier Elec: CPS
- Utility Supplier Gas: CPS
- Utility Supplier Grbge: Republic
- Utility Supplier Sewer: SAWS
- Utility Supplier Water: SAWS
- Window Coverings: All Remain
Amenities
- Neighborhood Amenities: Controlled Access
Finance and Tax Information
- Home Faces: North
- Home Owners Association Fee: 400
- Home Owners Association Frequency: Quarterly
- Home Owners Association Mandatory: Mandatory
- Home Owners Association Name: THE GARDENS AT URBAN CREST
- Total Tax: 10582.53
Other Features
- Block: 10
- Contract: Exclusive Right To Sell
- Instdir: Interstate 410 N, Exit Harry Wurzbach, go inside the loop, just past the light at Urban Crest turn left into the complex, use the left gate, home is the first one on the left.
- Interior Features: Two Living Area, Liv/Din Combo, Two Eating Areas, Island Kitchen, Breakfast Bar, Loft, High Ceilings, Open Floor Plan, Cable TV Available, High Speed Internet, Laundry in Closet, Laundry Main Level, Telephone, Walk in Closets, Attic - Pull Down Stairs, Attic - Storage Only
- Legal Desc Lot: 27
- Legal Description: Ncb 11851 (Uptown Urban Crest), Block 10 Lot 27 2016- New Ac
- Occupancy: Other
- Ph To Show: 210-222-2227
- Possession: Closing/Funding
- Style: 3 or More
Owner Information
- Owner Lrealreb: No
Similar Properties
Nearby Subdivisions
Alamo Heights
Austin Hwy Heights
Austin Hwy Heights Subne
Bel Meade
Bell Meade
Country Lane Court
Crownhill Acrea
Crownhill Acres
Escondida At Sunset
Escondida Way
Leland Terrace
Lincoln Heights
Mahncke Park
Meadow Wood Estates
Na
Norhwood
Northridge
Northridge Park
Northridge Park Ah
Northwood
Northwood Estates
Oak Park
Ridgecrest Villas/casinas
Scottshill Th's Ah
Sunset
Sunset Rd. Area (ah)
Terrazas At Alamo Heights
Terrell Heights
Terrell Hills
Terrell Hills Area 1
The Gardens At Urban Crest
The Greens At Lincol
Uptown Urban Crest
Willshire Village (ne)
Wilshire Park
Wilshire Village
Wilshire Village Ne

- Dwain Harris, REALTOR ®
- Premier Realty Group
- Committed and Competent
- Mobile: 210.416.3581
- Mobile: 210.416.3581
- Mobile: 210.416.3581
- dwainharris@aol.com



