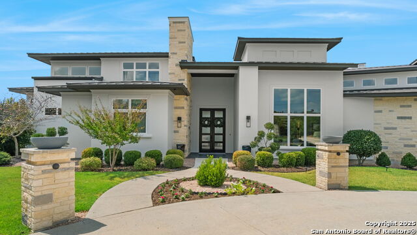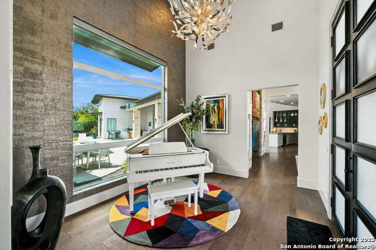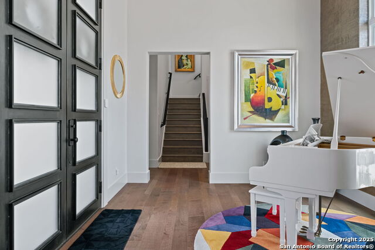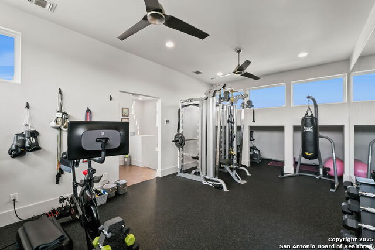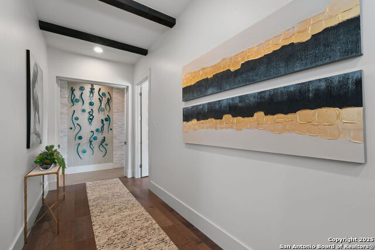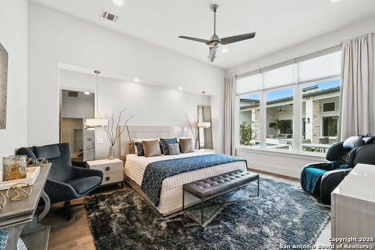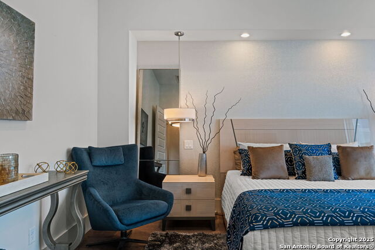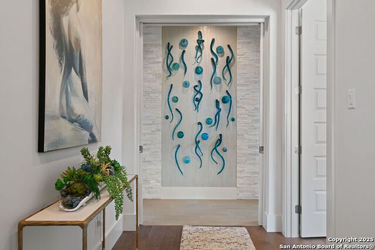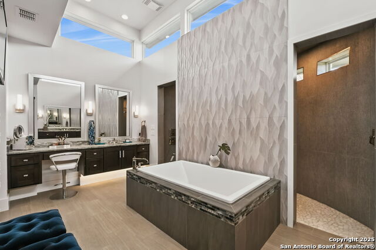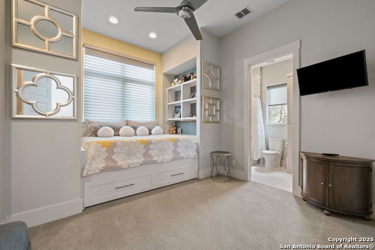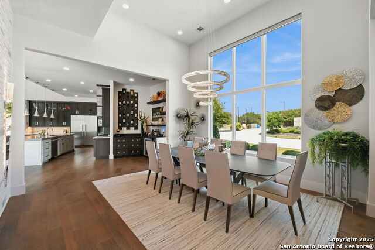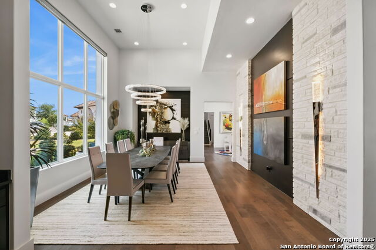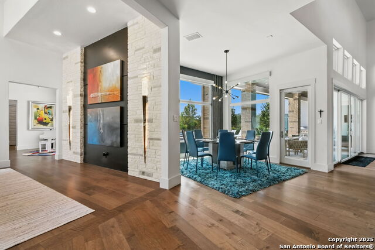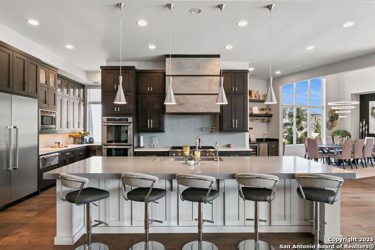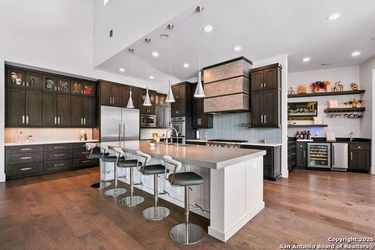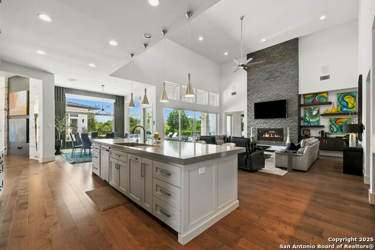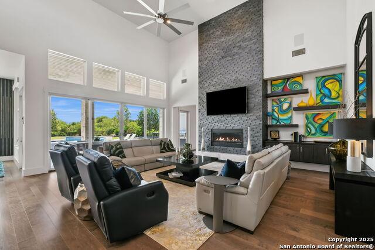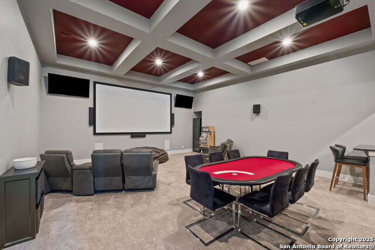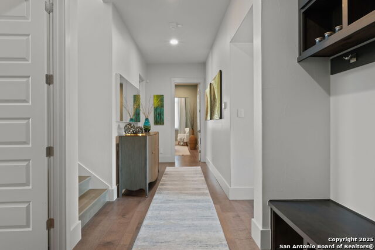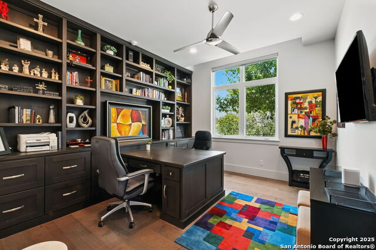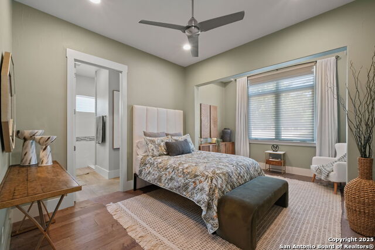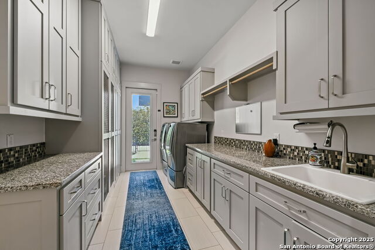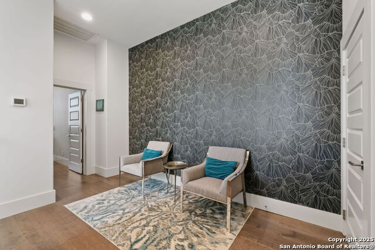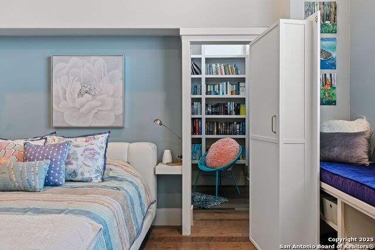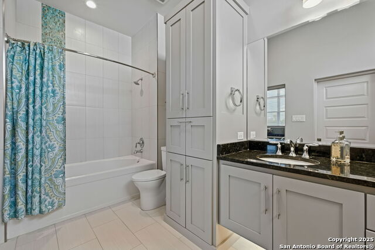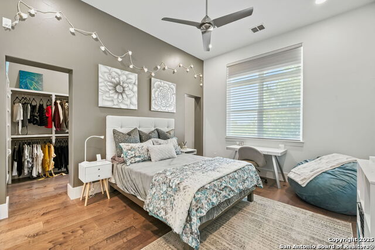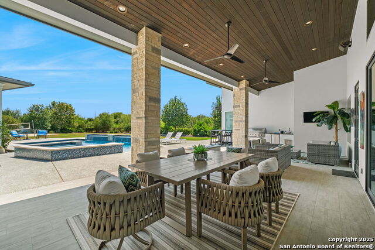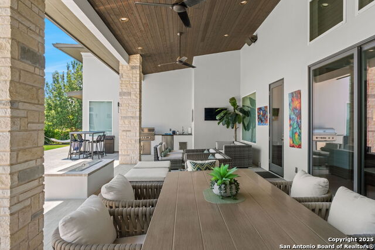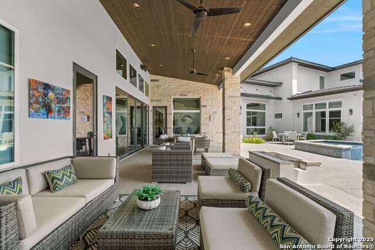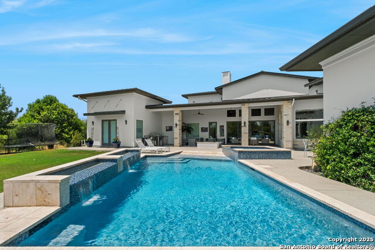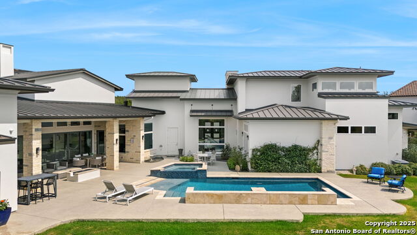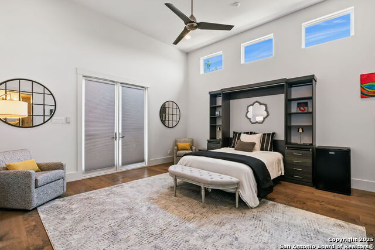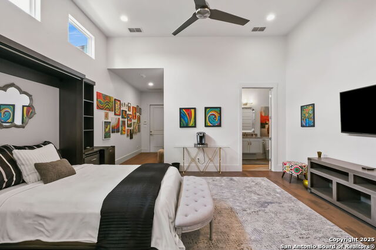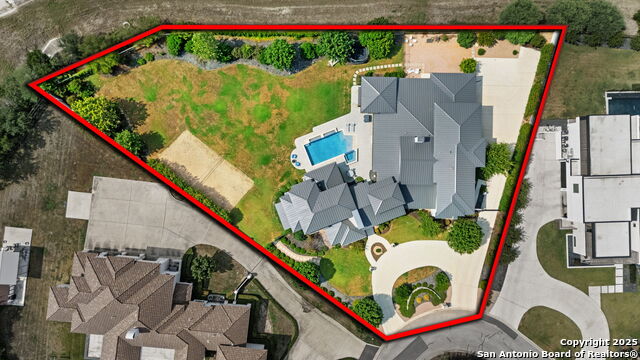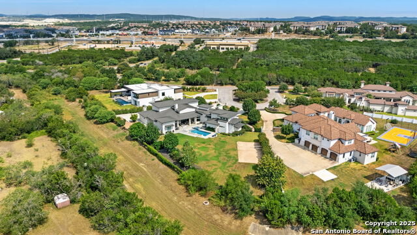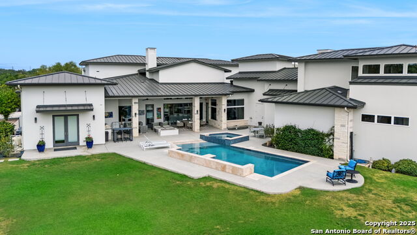103 Wellesley Cove, Shavano Park, TX 78231
Property Photos
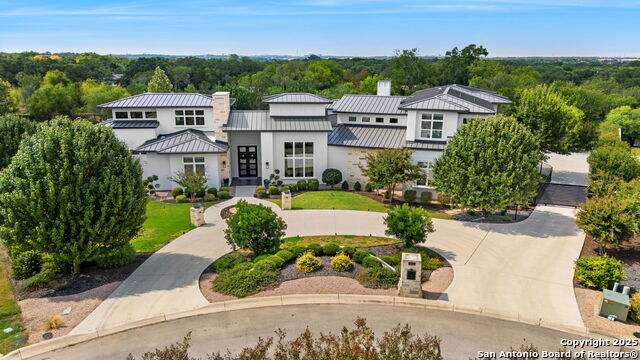
Would you like to sell your home before you purchase this one?
Priced at Only: $3,999,000
For more Information Call:
Address: 103 Wellesley Cove, Shavano Park, TX 78231
Property Location and Similar Properties
- MLS#: 1896820 ( Single Residential )
- Street Address: 103 Wellesley Cove
- Viewed: 8
- Price: $3,999,000
- Price sqft: $568
- Waterfront: No
- Year Built: 2016
- Bldg sqft: 7046
- Bedrooms: 6
- Total Baths: 7
- Full Baths: 6
- 1/2 Baths: 1
- Garage / Parking Spaces: 4
- Days On Market: 6
- Additional Information
- County: BEXAR
- City: Shavano Park
- Zipcode: 78231
- Subdivision: Huntington At Shavano Park
- District: Northside
- Elementary School: Blattman
- Middle School: Hobby William P.
- High School: Clark
- Provided by: Hill Country Home And Land LLC
- Contact: Ariel Brooks-Stevens
- (210) 421-6132

- DMCA Notice
-
DescriptionExperience refined living in one of San Antonio's most prestigious gated communities Huntington at Shavano Park. Known for its expansive homesites and custom homes, this coveted enclave offers a private retreat while keeping you close to premier dining, shopping, and entertainment, with effortless access to Loop 1604 and I 10. 103 Wellesley Cove is a masterfully designed residence offering over 7,000 square feet of elegant living space, blending sophistication with comfort. From intimate gatherings to grand celebrations, the thoughtfully crafted layout provides the perfect setting for every occasion. Inside the main residence, you'll find five spacious bedrooms and five and a half bathrooms, each featuring an en suite bath for the ultimate in convenience and privacy ideal for multigenerational living. A 500 square foot casita with private entrances offers an inviting retreat for guests, extended family, or live in help. The primary suite wing is a true sanctuary, complete with a secondary suite, dedicated exercise room and spa inspired bathroom. A private executive office near the garage provides quiet focus away from the main living areas. At the heart of the home, the chef's kitchen inspires culinary excellence with a 48 inch gas range, double ovens, built in microwave, warming drawer, custom coffee station, and walk in pantry. The expansive media and game room, complete with a wet bar, is perfectly designed for movie nights, game days, or lively gatherings. Blending indoor and outdoor living, sliding glass doors open to a covered patio with a full outdoor kitchen, seamlessly extending the entertainment space. The sparkling pool and spa sit steps from the home, while the large backyard offers privacy and plenty of room for recreation. With its combination of elegance, functionality, and luxurious details, 103 Wellesley Cove is more than a home it's a lifestyle.
Payment Calculator
- Principal & Interest -
- Property Tax $
- Home Insurance $
- HOA Fees $
- Monthly -
Features
Building and Construction
- Builder Name: Paul Allen
- Construction: Pre-Owned
- Exterior Features: Stone/Rock, Stucco
- Floor: Carpeting, Ceramic Tile, Wood
- Foundation: Slab
- Kitchen Length: 29
- Roof: Metal
- Source Sqft: Appsl Dist
Land Information
- Lot Description: Cul-de-Sac/Dead End, On Greenbelt, 1 - 2 Acres, Level
- Lot Improvements: Street Paved, Curbs, Asphalt, Private Road
School Information
- Elementary School: Blattman
- High School: Clark
- Middle School: Hobby William P.
- School District: Northside
Garage and Parking
- Garage Parking: Four or More Car Garage
Eco-Communities
- Water/Sewer: City
Utilities
- Air Conditioning: Three+ Central
- Fireplace: One
- Heating Fuel: Natural Gas
- Heating: Central
- Window Coverings: All Remain
Amenities
- Neighborhood Amenities: Controlled Access, Guarded Access
Finance and Tax Information
- Home Owners Association Fee: 1338.97
- Home Owners Association Frequency: Quarterly
- Home Owners Association Mandatory: Mandatory
- Home Owners Association Name: HUNTINGTON AT SHAVANO PARK
- Total Tax: 56037.97
Rental Information
- Currently Being Leased: No
Other Features
- Block: 31
- Contract: Exclusive Right To Sell
- Instdir: 1604 to entrance off of frontage Rd
- Interior Features: Two Living Area, Liv/Din Combo, Separate Dining Room, Eat-In Kitchen, Two Eating Areas, Island Kitchen, Walk-In Pantry, Study/Library, Game Room, Media Room, Utility Room Inside, Secondary Bedroom Down, High Ceilings, Open Floor Plan, Pull Down Storage, Laundry Main Level, Laundry Room, Walk in Closets, Attic - Finished
- Legal Desc Lot: 2080
- Legal Description: CB 4782E (SHAVANO PARK UT-19C PH-2), BLOCK 31 LOT 2080
- Occupancy: Owner
- Ph To Show: 210-421-6132
- Possession: Closing/Funding, Negotiable
- Style: Two Story, Contemporary
Owner Information
- Owner Lrealreb: No
Nearby Subdivisions

- Dwain Harris, REALTOR ®
- Premier Realty Group
- Committed and Competent
- Mobile: 210.416.3581
- Mobile: 210.416.3581
- Mobile: 210.416.3581
- dwainharris@aol.com



