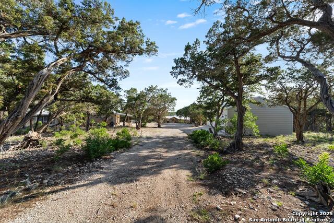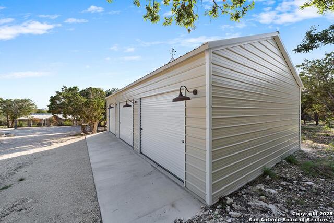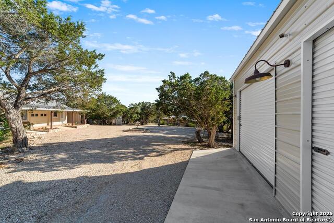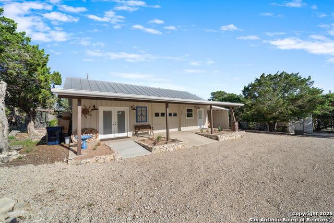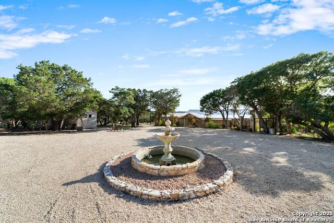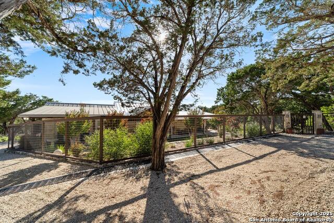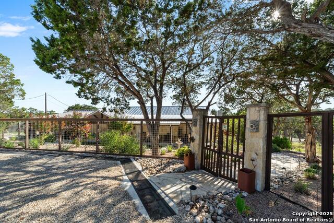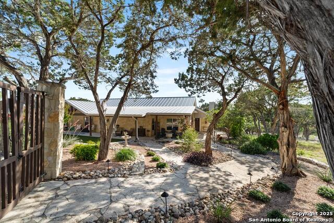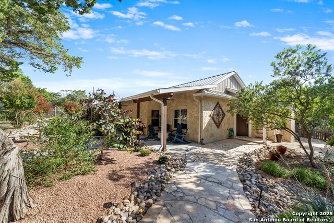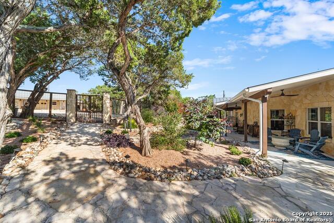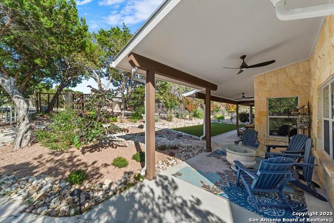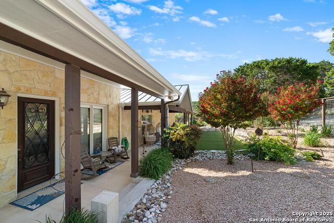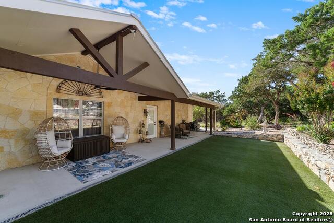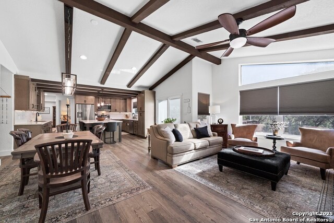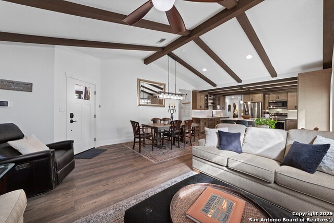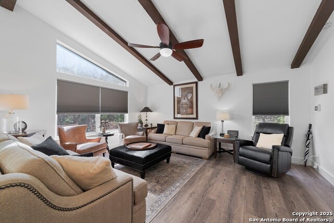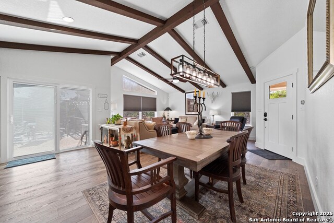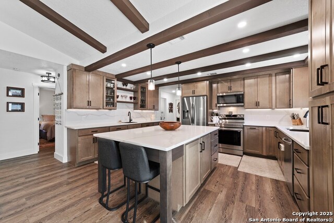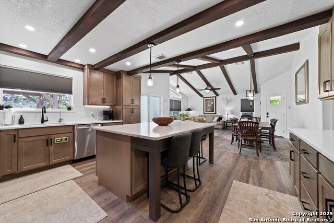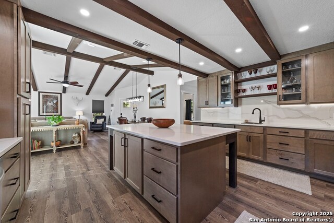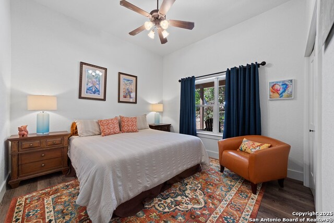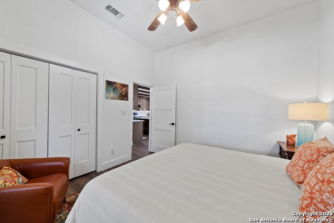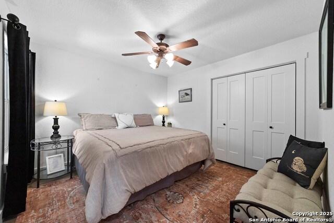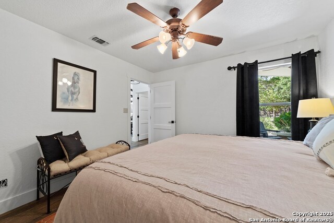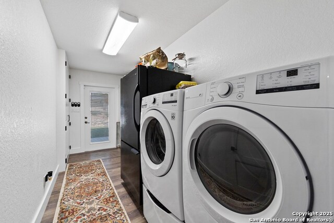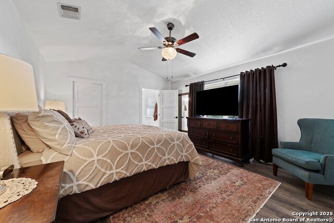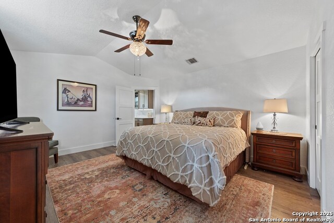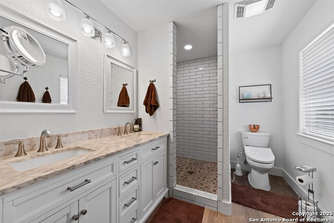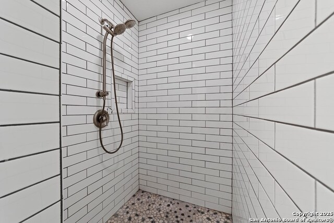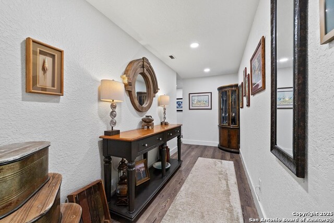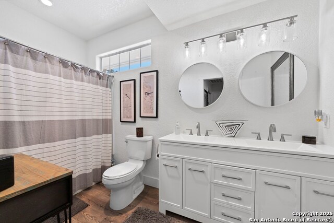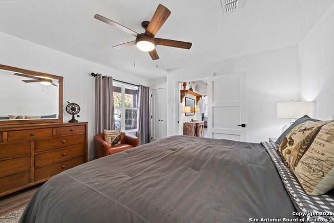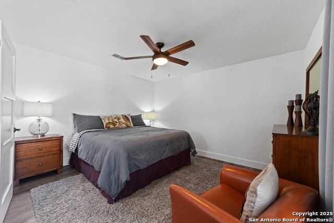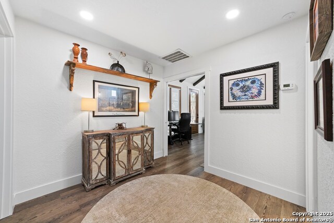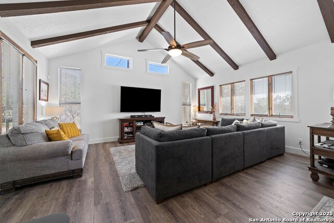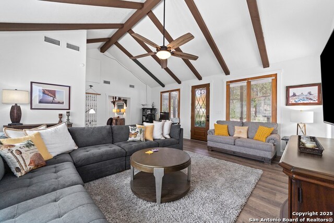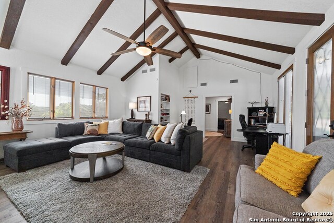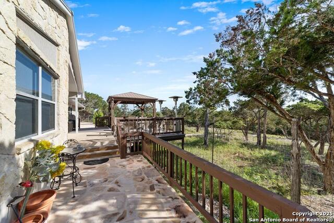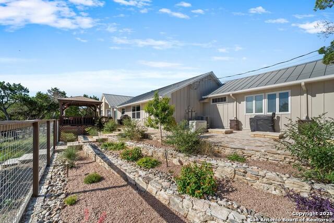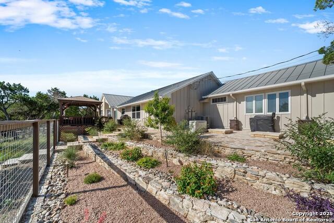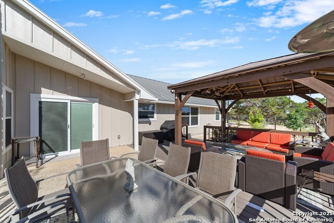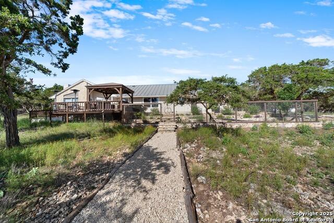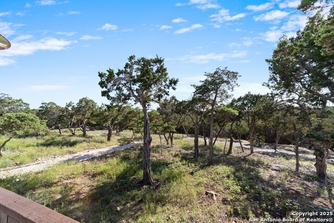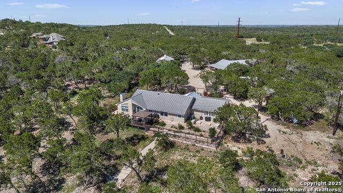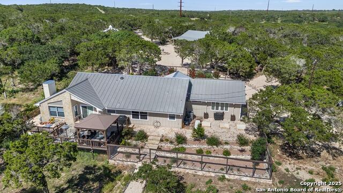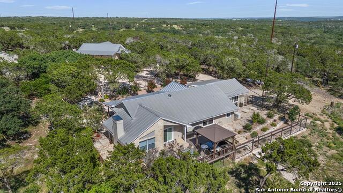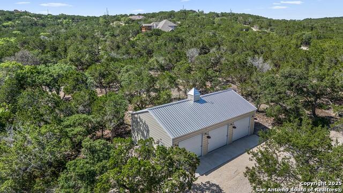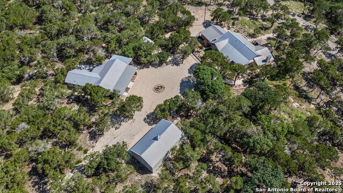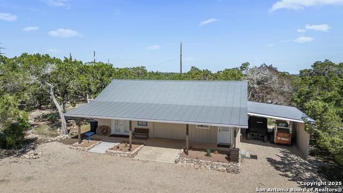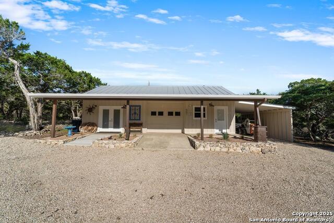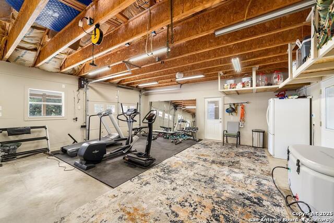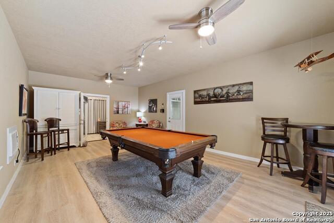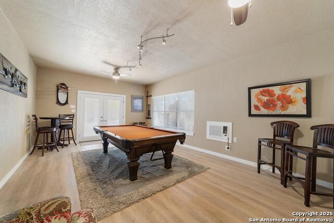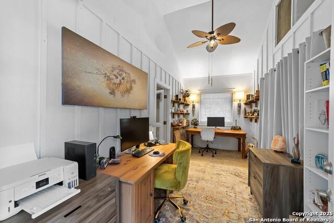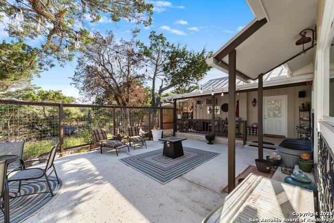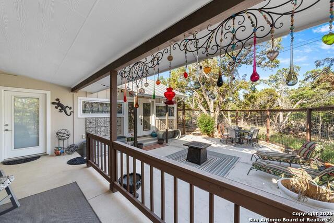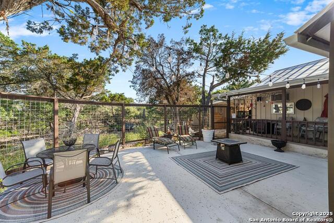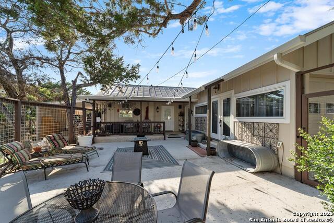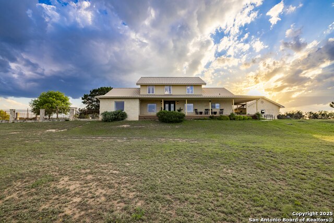667 Ranch Rim, Hunt, TX 78024
Property Photos
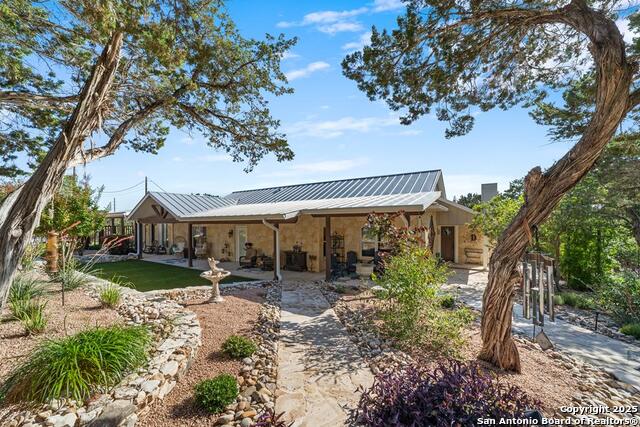
Would you like to sell your home before you purchase this one?
Priced at Only: $1,099,000
For more Information Call:
Address: 667 Ranch Rim, Hunt, TX 78024
Property Location and Similar Properties
- MLS#: 1896679 ( Single Residential )
- Street Address: 667 Ranch Rim
- Viewed: 22
- Price: $1,099,000
- Price sqft: $367
- Waterfront: No
- Year Built: 2002
- Bldg sqft: 2997
- Bedrooms: 4
- Total Baths: 3
- Full Baths: 3
- Garage / Parking Spaces: 3
- Days On Market: 49
- Additional Information
- County: KERR
- City: Hunt
- Zipcode: 78024
- Subdivision: Canyon Springs
- District: Hunt
- Elementary School: Hunt
- Middle School: Hunt
- High School: Ingram
- Provided by: Keller Williams City-View
- Contact: Elizabeth Rodriguez
- (210) 696-9996

- DMCA Notice
-
DescriptionNestled on 5+ very private acres, this 4 bedroom, 3 bath retreat (set way back from the main road) offers luxury and comfort. This rambling ranch boasts a complete remodel (10/24) with custom kitchen, new floors and updated everything. The 80' covered porch with fans overlooks a turfed yard, perfect for corn hole or putting practice, and terraced gardens. The immense back deck and patios are perfect for wildlife viewing, sunsets and family BBQ's. The 3 bay 24'x40' garage has electricity, fans and lots of space. An additional building has a 23'x14' pool room, 8'x17' office, 19'x17' studio plus a 1.5 bay garage with heating and AC. Behind is a private patio and large dog run. Included is a 1000 gallon owned propane tank, Generac 26 KW generator, private security system with 8 cameras, and a 2 section shed/workshop. The large, fenced side yard is ideal for chickens, goats, or bees add a cistern and your self sufficient oasis is complete.
Payment Calculator
- Principal & Interest -
- Property Tax $
- Home Insurance $
- HOA Fees $
- Monthly -
Features
Building and Construction
- Apprx Age: 23
- Builder Name: Unknown
- Construction: Pre-Owned
- Exterior Features: Stone/Rock, Siding
- Floor: Ceramic Tile, Vinyl
- Foundation: Slab
- Kitchen Length: 24
- Roof: Metal
- Source Sqft: Appsl Dist
School Information
- Elementary School: Hunt
- High School: Ingram
- Middle School: Hunt
- School District: Hunt
Garage and Parking
- Garage Parking: Three Car Garage
Eco-Communities
- Water/Sewer: Septic
Utilities
- Air Conditioning: Two Central
- Fireplace: Not Applicable
- Heating Fuel: Electric
- Heating: Central
- Window Coverings: None Remain
Amenities
- Neighborhood Amenities: Waterfront Access
Finance and Tax Information
- Days On Market: 41
- Home Owners Association Fee: 100
- Home Owners Association Frequency: Annually
- Home Owners Association Mandatory: Mandatory
- Home Owners Association Name: CANYON SPRINGS
- Total Tax: 7717.91
Other Features
- Contract: Exclusive Right To Sell
- Instdir: Take 39 through Ingram toward Hunt. Right into canyon springs ranch. Follow Ranch Rim road home is end of road on the right.
- Interior Features: Two Living Area, Liv/Din Combo, Island Kitchen, Breakfast Bar, Study/Library, Shop, Utility Room Inside, High Ceilings, Open Floor Plan, Skylights, High Speed Internet, Telephone, Walk in Closets
- Legal Desc Lot: 423
- Legal Description: Cave Springs 4 Lot 423 Acres 5.29
- Ph To Show: 830-928-9400
- Possession: Closing/Funding
- Style: One Story, Texas Hill Country
- Views: 22
Owner Information
- Owner Lrealreb: No
Similar Properties
Nearby Subdivisions

- Dwain Harris, REALTOR ®
- Premier Realty Group
- Committed and Competent
- Mobile: 210.416.3581
- Mobile: 210.416.3581
- Mobile: 210.416.3581
- dwainharris@aol.com



