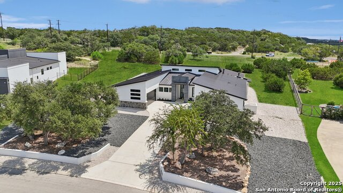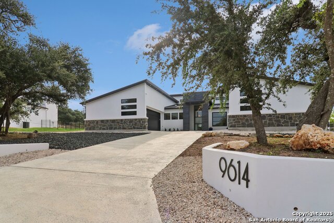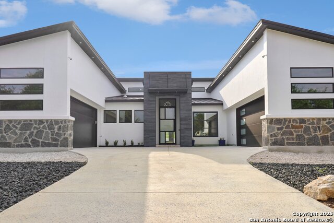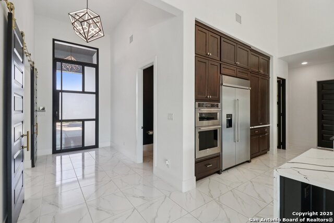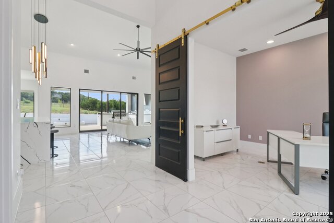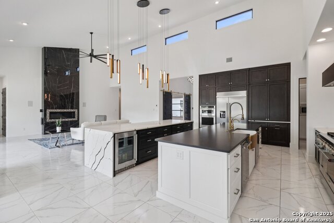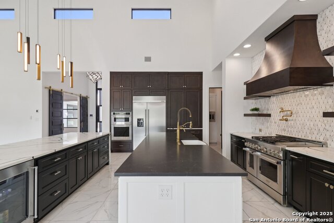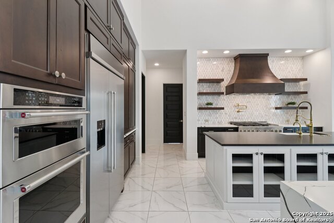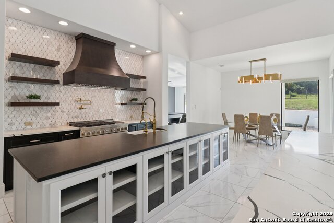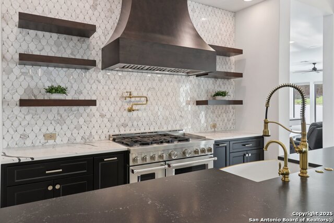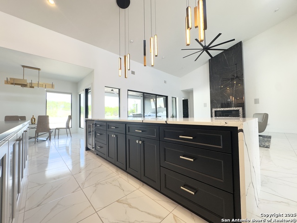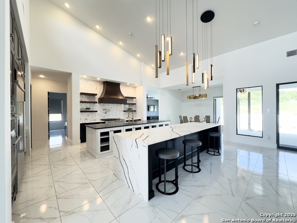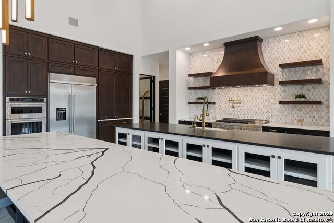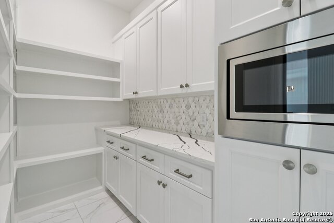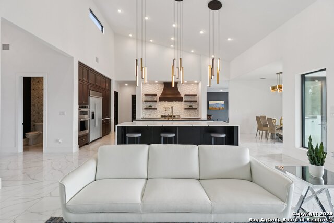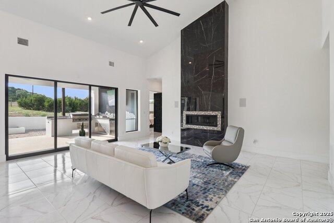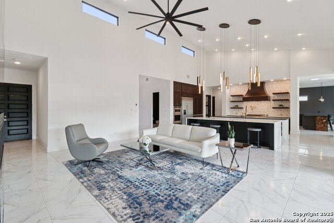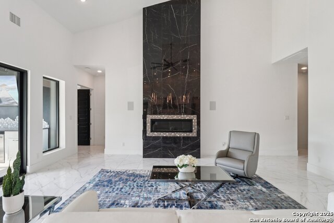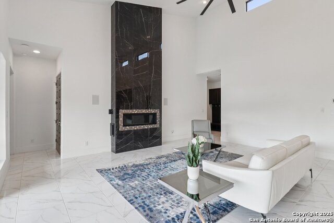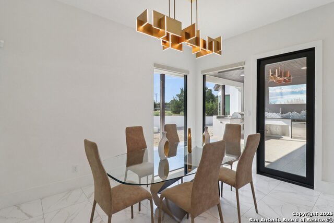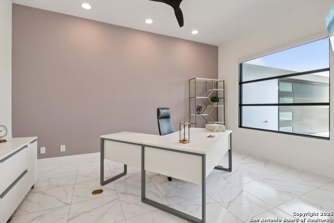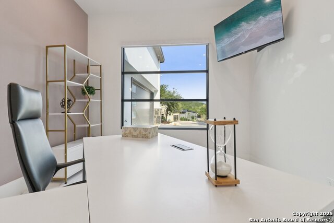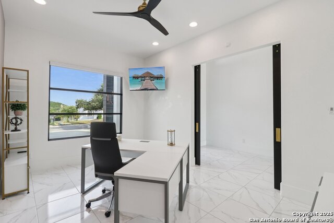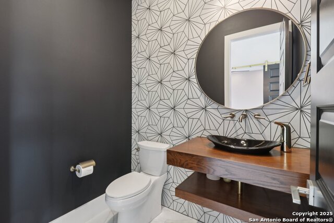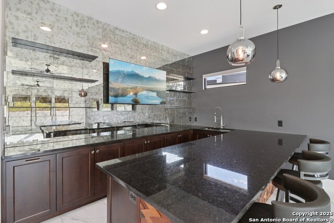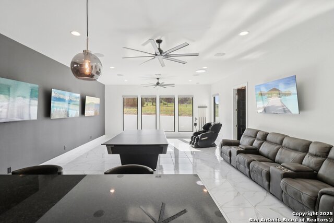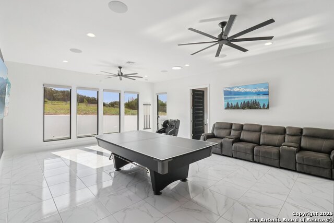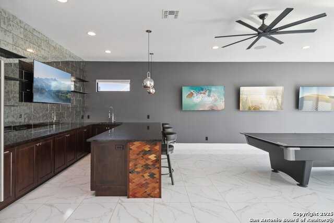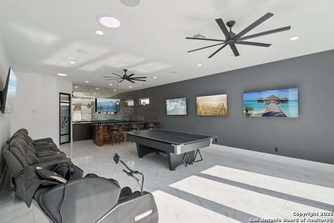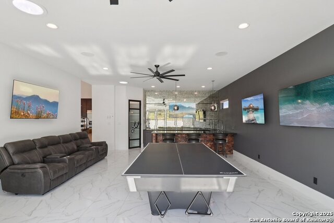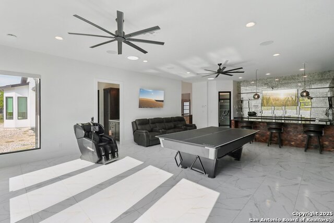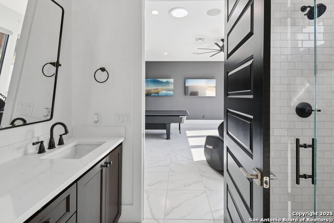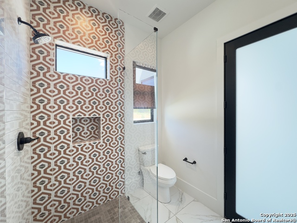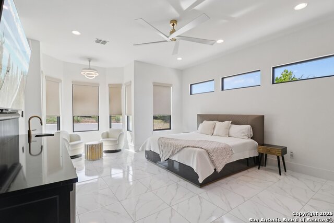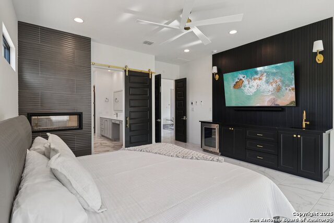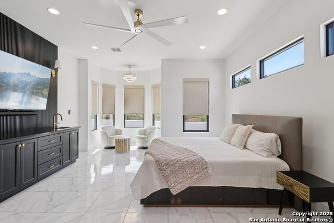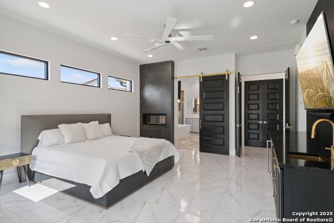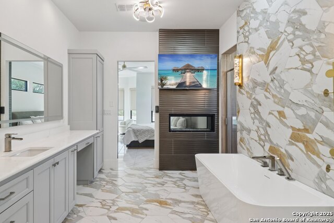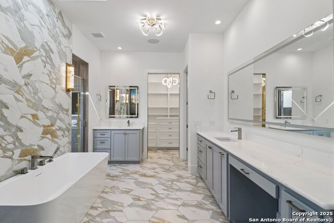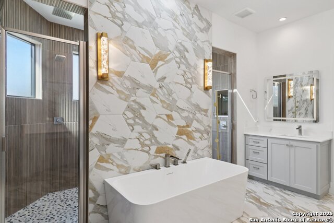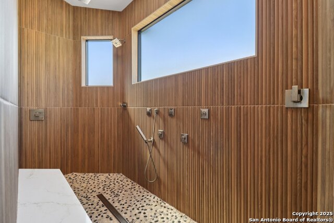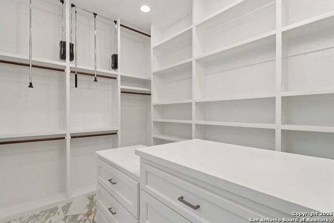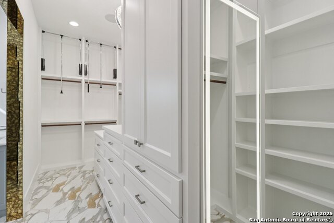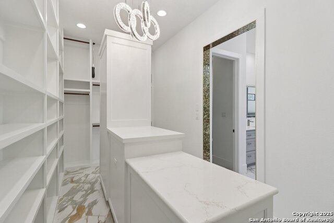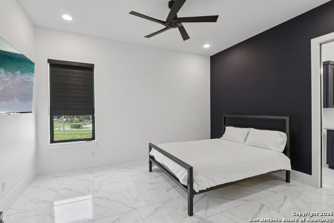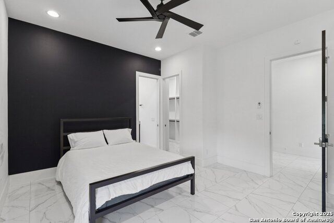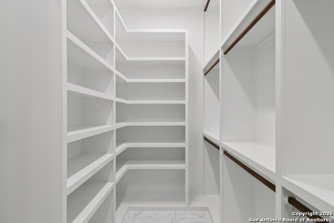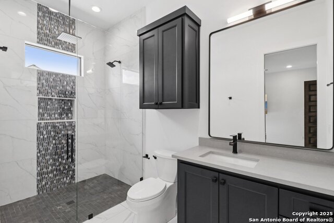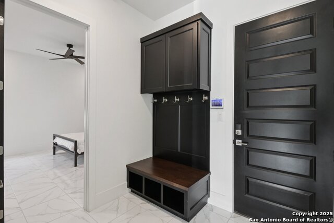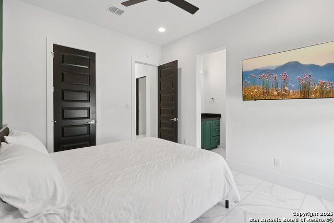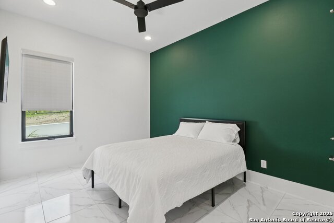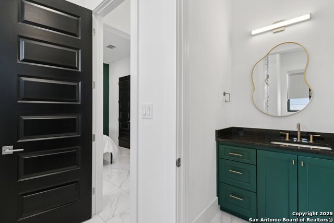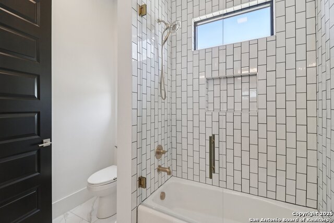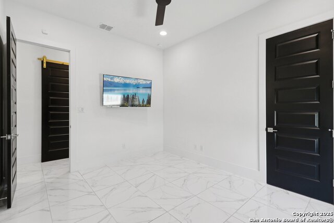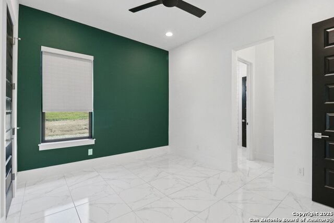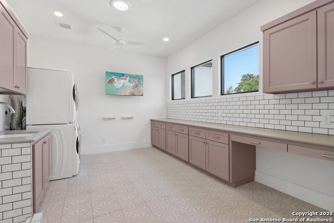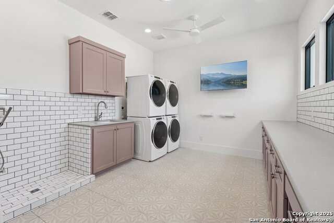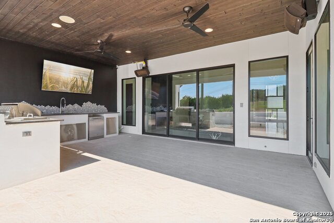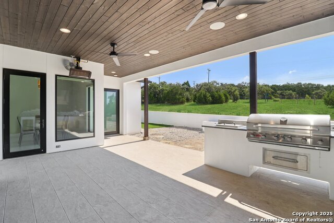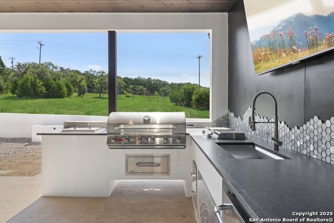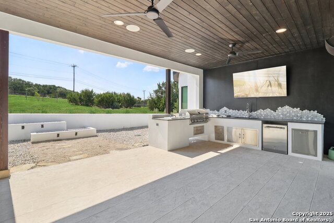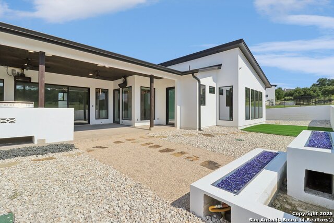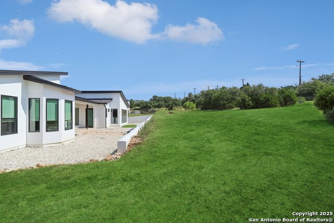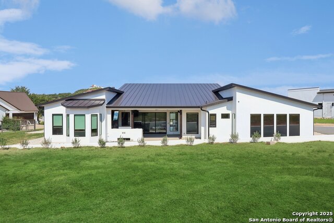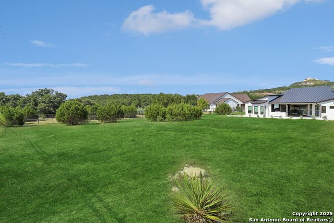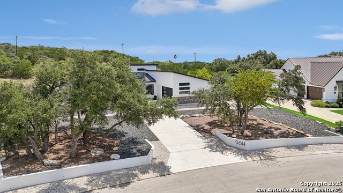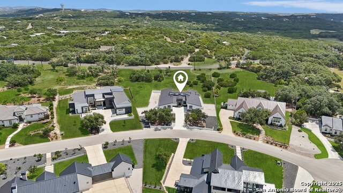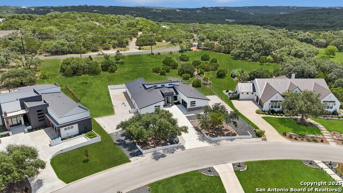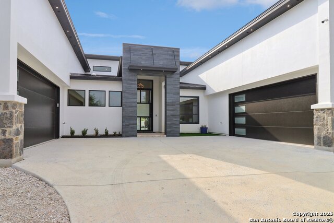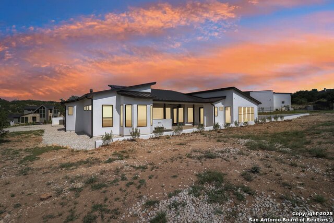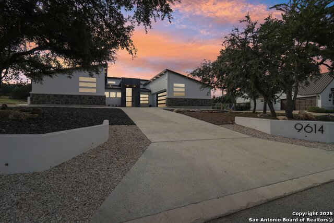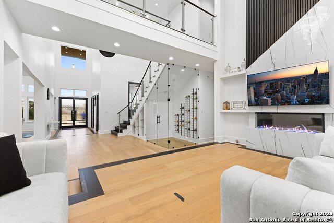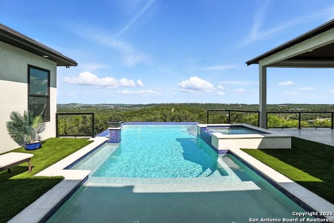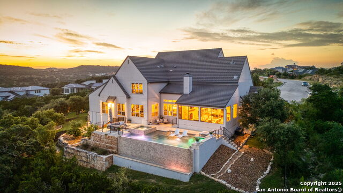9614 Midsomer Pl, San Antonio, TX 78255
Property Photos
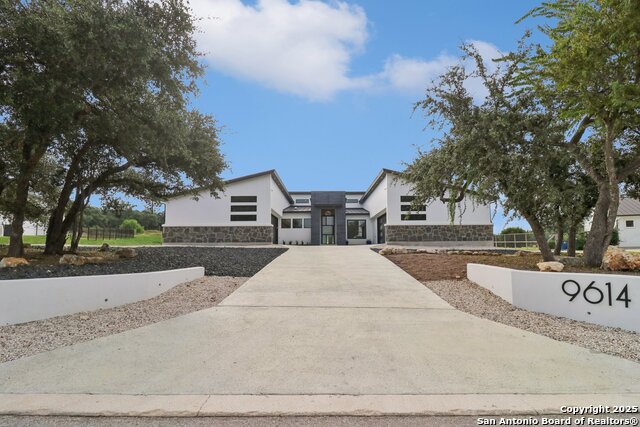
Would you like to sell your home before you purchase this one?
Priced at Only: $1,850,000
For more Information Call:
Address: 9614 Midsomer Pl, San Antonio, TX 78255
Property Location and Similar Properties
- MLS#: 1895563 ( Single Residential )
- Street Address: 9614 Midsomer Pl
- Viewed: 18
- Price: $1,850,000
- Price sqft: $440
- Waterfront: No
- Year Built: 2023
- Bldg sqft: 4204
- Bedrooms: 4
- Total Baths: 5
- Full Baths: 4
- 1/2 Baths: 1
- Garage / Parking Spaces: 4
- Days On Market: 53
- Additional Information
- County: BEXAR
- City: San Antonio
- Zipcode: 78255
- Subdivision: Cantera Hills
- District: Northside
- Elementary School: Sara B McAndrew
- Middle School: Rawlinson
- High School: Clark
- Provided by: Compass RE Texas, LLC - SA
- Contact: Esmilda Galindo-Guerra
- (210) 867-5060

- DMCA Notice
-
DescriptionElevated luxury meets refined sophistication in this meticulously crafted residence by Robare Custom Homes. Designed with both comfort and entertaining in mind, this architecturally distinctive home blends timeless elegance with contemporary functionality. A grand entryway welcomes you into a breathtaking living room, where soaring ceilings and expansive Pella windows bathe the space in natural light. Anchored by a sleek gas fireplace, the living area is both dramatic and inviting. Spanning 4,200 square feet, the home features four spacious bedrooms, each with its own ensuite bath, along with a private study and a well appointed game room. Perfectly tailored for entertaining, the game room boasts a custom bar with wine cooler, beverage fridge, ice maker and five mounted TVs, setting the stage for unforgettable gatherings. At the heart of the home lies a gourmet kitchen that redefines culinary elegance. Outfitted with custom Michael Edwards cabinetry and top of the line Kitchen Aid appliances, this space is a seamless fusion of style and function. A 6 burner gas range with pot filler, double door refrigerator, and dual center islands make it ideal for everyday living. A generous prep pantry ensures abundant storage, keeping essentials neatly tucked away yet always within reach. The private primary suite is a sanctuary of comfort, complete with a serene sitting area and a two sided fireplace that opens to both the bedroom and the spa inspired bath. Indulge in a soaking tub, massive walk in shower, and a dream closet with center island, designed to rival a boutique dressing room. Seamless indoor outdoor living is made effortless with sliding glass doors that lead to a spacious patio and a fully equipped outdoor kitchen, perfect for year round alfresco entertaining. For car enthusiasts, the property includes TWO separate 2 car garages, one of which is equipped with an EV charger. Nestled within the gated community of Cantera Hills, this residence offers refined living just minutes from La Cantera, The Rim, and San Antonio's premier destinations.
Payment Calculator
- Principal & Interest -
- Property Tax $
- Home Insurance $
- HOA Fees $
- Monthly -
Features
Building and Construction
- Builder Name: Robare Custom Homes
- Construction: Pre-Owned
- Exterior Features: 4 Sides Masonry, Stone/Rock, Stucco
- Floor: Ceramic Tile
- Foundation: Slab
- Kitchen Length: 20
- Roof: Metal
- Source Sqft: Appsl Dist
Land Information
- Lot Improvements: Street Paved, Curbs
School Information
- Elementary School: Sara B McAndrew
- High School: Clark
- Middle School: Rawlinson
- School District: Northside
Garage and Parking
- Garage Parking: Four or More Car Garage
Eco-Communities
- Energy Efficiency: Tankless Water Heater, Double Pane Windows, Energy Star Appliances, Ceiling Fans
- Water/Sewer: Septic
Utilities
- Air Conditioning: Two Central
- Fireplace: Two, Living Room, Primary Bedroom
- Heating Fuel: Electric
- Heating: Central
- Utility Supplier Elec: CPS
- Utility Supplier Gas: CPS
- Utility Supplier Grbge: REP SERVICES
- Utility Supplier Sewer: SEPTIC
- Utility Supplier Water: SAWS
- Window Coverings: All Remain
Amenities
- Neighborhood Amenities: Controlled Access
Finance and Tax Information
- Days On Market: 51
- Home Owners Association Fee: 366
- Home Owners Association Frequency: Quarterly
- Home Owners Association Mandatory: Mandatory
- Home Owners Association Name: CANTERA HILL HOA
- Total Tax: 30985.23
Rental Information
- Currently Being Leased: No
Other Features
- Contract: Exclusive Right To Sell
- Instdir: From IH-10, exit Boerne Stage Road, Left on Cross Mountain Trail, Right turn on Scenic Loop Road. Enter Community , Left on Midsomer Pl
- Interior Features: Two Living Area, Separate Dining Room, Eat-In Kitchen, Island Kitchen, Breakfast Bar, Walk-In Pantry, Study/Library, Game Room, Utility Room Inside, 1st Floor Lvl/No Steps, High Ceilings, Open Floor Plan, Cable TV Available, High Speed Internet, Laundry Room, Walk in Closets, Attic - Pull Down Stairs
- Legal Description: Lot 3 Blk 1 Cb 4696A Cantera Hills Ut-1
- Occupancy: Vacant
- Ph To Show: 210-222-2227
- Possession: Closing/Funding
- Style: One Story, Contemporary
- Views: 18
Owner Information
- Owner Lrealreb: No
Similar Properties
Nearby Subdivisions
Altair
Cantera Hills
Cantera Manor Enclave
Canyons At Scenic Loop
Country Estates
Deer Canyon
Grandview
Heights At Two Creeks
Hills And Dales
Hills_and_dales
Maverick Springs
Moss Brook
Moss Brook Condo
Not Appl
Red Robin
Reserve At Sonoma Verde
River Rock Ranch
River Rock Ranch Ut1
S0404
Scenic Hill Est.(ns)
Scenic Oaks
Serene Hills (ns)
Serene Hills Estates
Sonoma Mesa
Sonoma Verde
Stage Run
Stagecoach Hills
Terra Mont
The Crossing At Two Creeks
The Palmira
The Ridge @ Sonoma Verde
Two Creeks
Vistas At Sonoma
Walnut Pass
Westbrook I
Westbrook Ii
Western Hills

- Dwain Harris, REALTOR ®
- Premier Realty Group
- Committed and Competent
- Mobile: 210.416.3581
- Mobile: 210.416.3581
- Mobile: 210.416.3581
- dwainharris@aol.com



