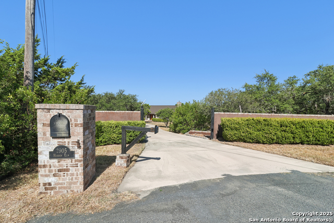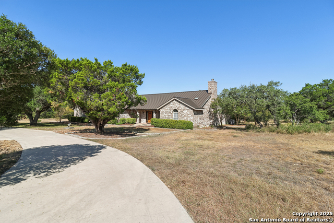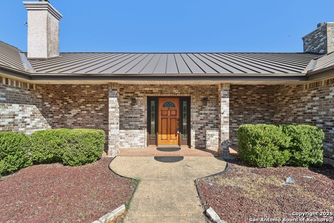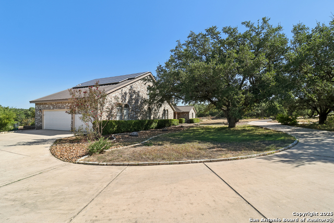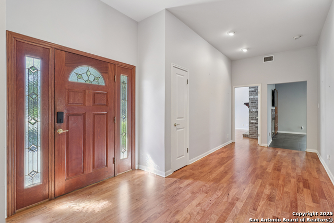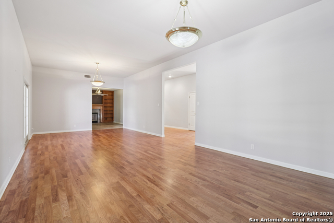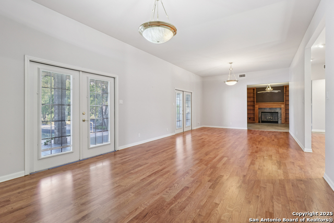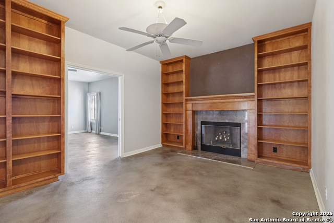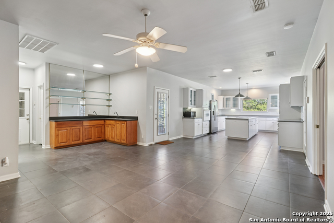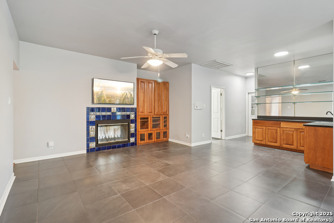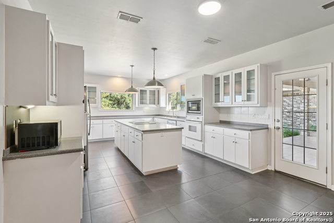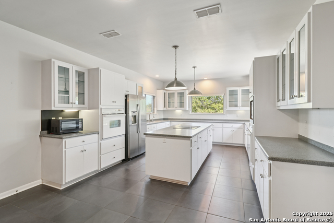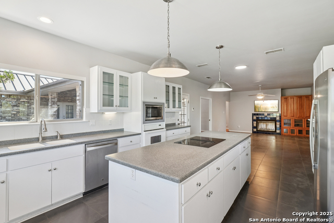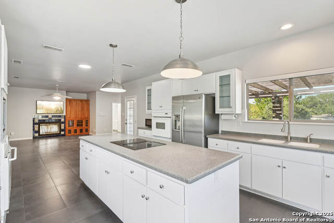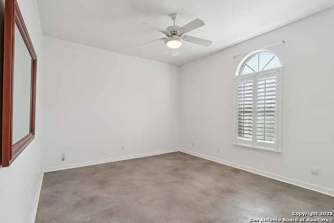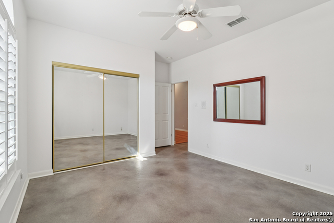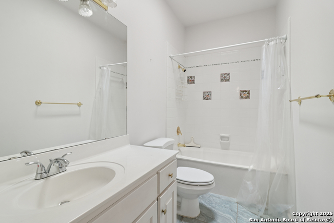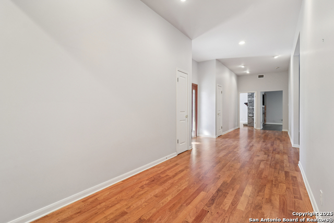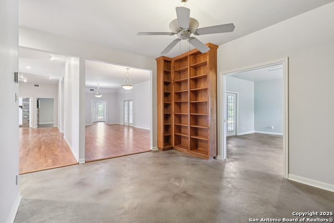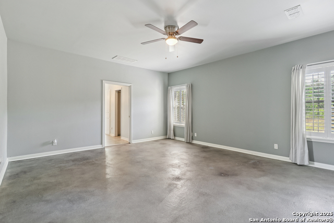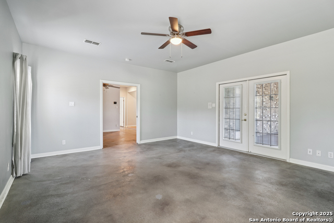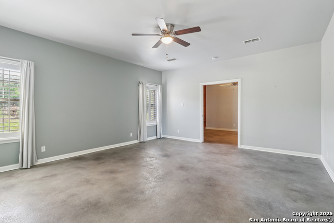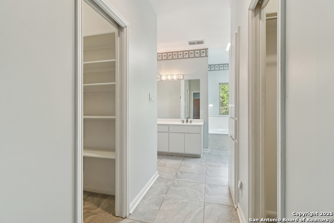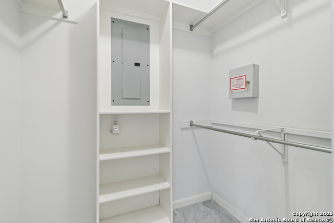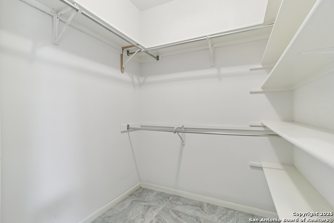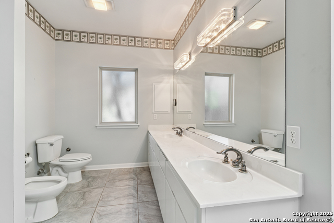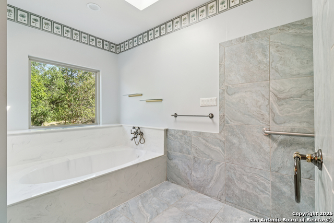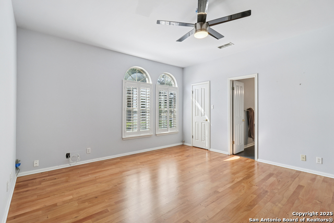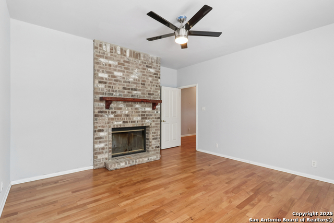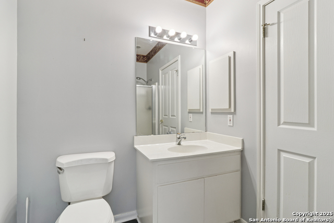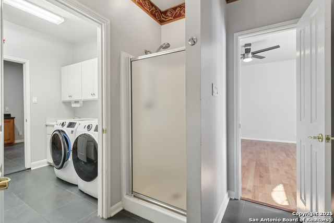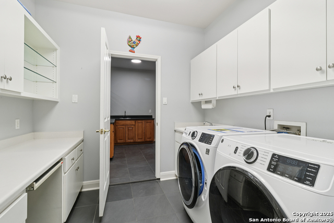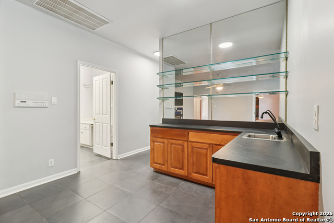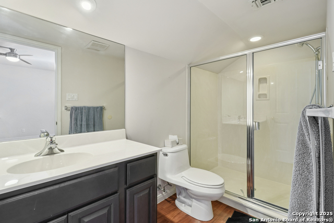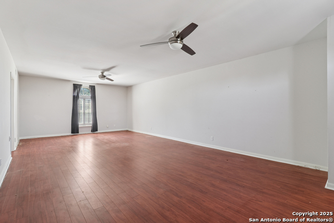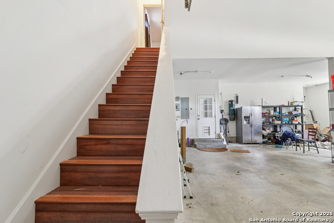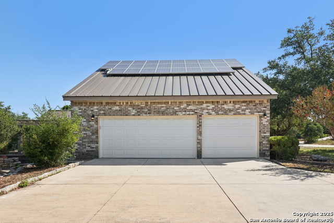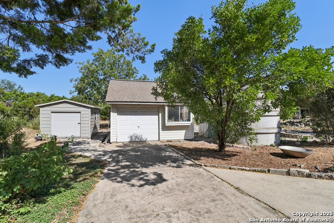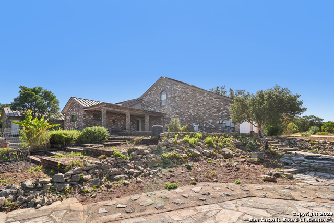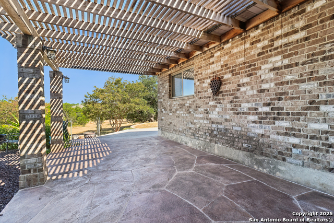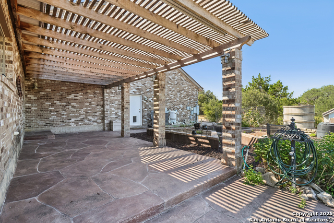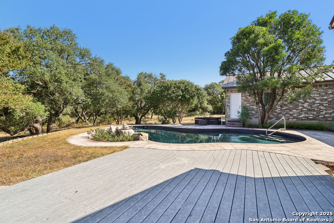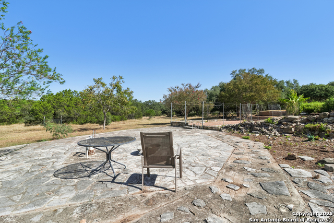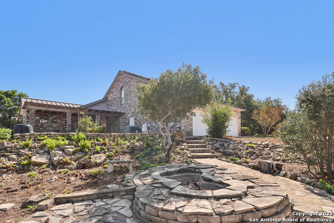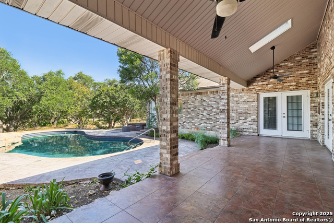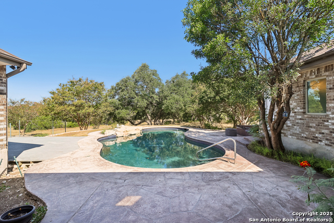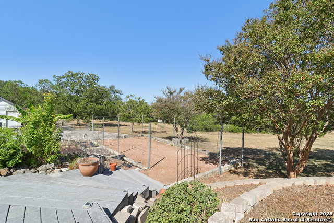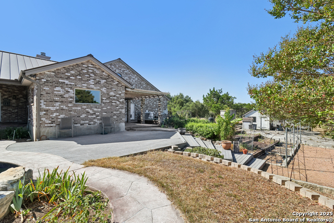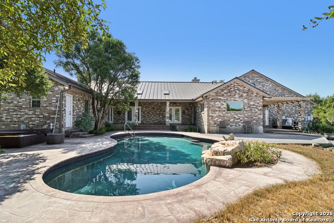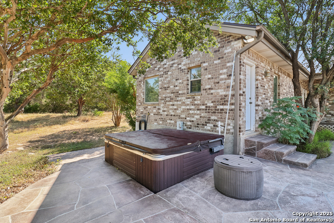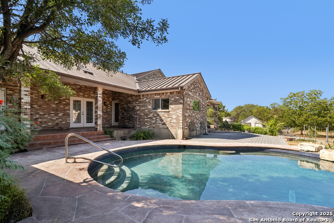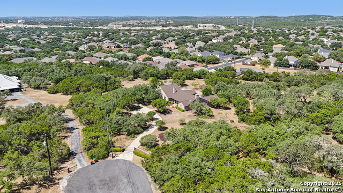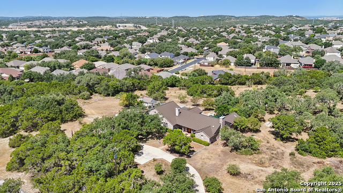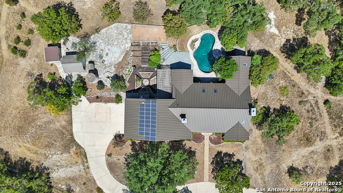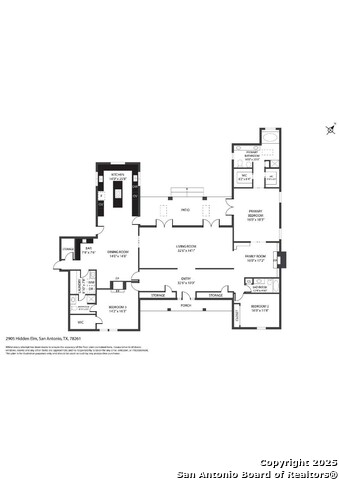2905 Hidden Elm, San Antonio, TX 78261
Property Photos
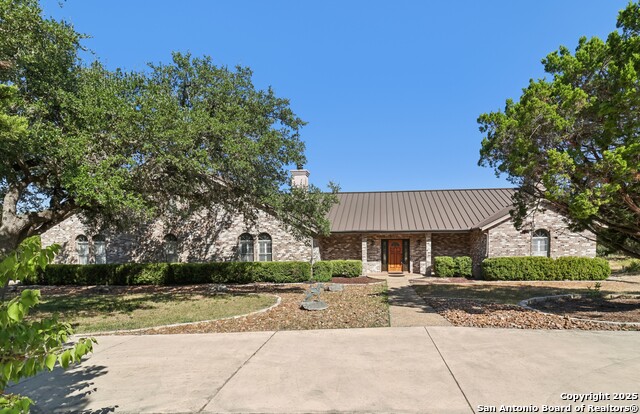
Would you like to sell your home before you purchase this one?
Priced at Only: $830,000
For more Information Call:
Address: 2905 Hidden Elm, San Antonio, TX 78261
Property Location and Similar Properties
- MLS#: 1895461 ( Single Residential )
- Street Address: 2905 Hidden Elm
- Viewed: 49
- Price: $830,000
- Price sqft: $216
- Waterfront: No
- Year Built: 1997
- Bldg sqft: 3848
- Bedrooms: 4
- Total Baths: 5
- Full Baths: 5
- Garage / Parking Spaces: 3
- Days On Market: 44
- Additional Information
- County: BEXAR
- City: San Antonio
- Zipcode: 78261
- Subdivision: Country Place
- District: Comal
- Elementary School: Indian Springs
- Middle School: Call District
- High School: Pieper
- Provided by: Redfin Corporation
- Contact: Jim Seifert
- (210) 289-2015

- DMCA Notice
-
DescriptionEnjoy stunning country views from this spacious 4 bedroom home set on 4 peaceful acres in the community of Country Place. This move in ready property offers plenty of room inside and out, with thoughtful features designed for comfort and convenience. The open floor plan is filled with natural light and neutral tones, creating a welcoming atmosphere. The home offers two living and dining areas, one featuring a cozy fireplace. The guest suite also includes a fireplace and has access to a full bath, while the primary suite offers a private bath with a soaking tub and walk in shower. A den with built in bookcases and another fireplace provides additional living space. Outside, you'll find a 3 car attached garage with a huge fourth bedroom upstairs, a storage shed with mower and tools, and level land with direct access to nearby riding and hiking trails, perfect for equestrians. The fenced property offers exceptional privacy, a swimming pool, firepit, and both covered and open patio areas. Mature trees, a tiered backyard, and garden space add to the charm and usability of the grounds. With its space, privacy, and endless views, this property is ready to welcome its next owners. Schedule your private showing today and make this your next home!
Payment Calculator
- Principal & Interest -
- Property Tax $
- Home Insurance $
- HOA Fees $
- Monthly -
Features
Building and Construction
- Apprx Age: 28
- Builder Name: unkown
- Construction: Pre-Owned
- Exterior Features: Brick
- Floor: Ceramic Tile, Wood, Stained Concrete
- Foundation: Slab
- Kitchen Length: 14
- Roof: Metal
- Source Sqft: Appsl Dist
Land Information
- Lot Description: 2 - 5 Acres
- Lot Improvements: Street Paved
School Information
- Elementary School: Indian Springs
- High School: Pieper
- Middle School: Call District
- School District: Comal
Garage and Parking
- Garage Parking: Three Car Garage
Eco-Communities
- Energy Efficiency: Tankless Water Heater, 13-15 SEER AX, 16+ SEER AC, Programmable Thermostat, 12"+ Attic Insulation, Double Pane Windows, High Efficiency Water Heater, Ceiling Fans
- Green Features: Solar Electric System, Drought Tolerant Plants, Solar Panels
- Water/Sewer: Water System, Septic
Utilities
- Air Conditioning: Two Central
- Fireplace: Three+
- Heating Fuel: Electric
- Heating: Central, Heat Pump
- Number Of Fireplaces: 3+
- Recent Rehab: No
- Window Coverings: Some Remain
Amenities
- Neighborhood Amenities: Pool, Tennis, Clubhouse, Bike Trails, Basketball Court, Bridle Path
Finance and Tax Information
- Days On Market: 44
- Home Owners Association Fee: 342
- Home Owners Association Frequency: Annually
- Home Owners Association Mandatory: Mandatory
- Home Owners Association Name: SA COUNTRY PLACE
- Total Tax: 16009
Other Features
- Block: 50
- Contract: Exclusive Right To Sell
- Instdir: U.S. Hwy 281 N. Take Bulverde Rd and Smithson Valley Rd to Ramblewood S, Turn right onto Bulverde Rd, Turn left onto Smithson Valley Rd, Turn left onto Ramblewood St, Turn left onto Hidden Elm.
- Interior Features: Two Living Area, Liv/Din Combo, Island Kitchen, Open Floor Plan, Laundry Main Level
- Legal Desc Lot: 50
- Legal Description: Cb 4861 C Blk Lot 50
- Miscellaneous: Virtual Tour
- Occupancy: Owner
- Ph To Show: 210-222-2227
- Possession: Closing/Funding
- Style: One Story
- Views: 49
Owner Information
- Owner Lrealreb: No
Nearby Subdivisions
Amorosa
Belterra
Blackhawk
Bulverde Village
Bulverde Village/the Point
Campanas
Canyon Crest
Century Oaks
Century Oaks Estates
Cibolo Canyon/suenos
Cibolo Canyons
Cibolo Canyons/estancia
Cibolo Canyons/monteverde
Clear Springs Park
Country Place
Creek Haven
Fossil Ridge
Indian Springs
Langdon
Madera At Cibolo Canyon
N/a
The Preserve At Indian Springs
Trinity Oaks
Trinity Oaks Un 1
Tuscan Oaks
Wortham Oaks

- Dwain Harris, REALTOR ®
- Premier Realty Group
- Committed and Competent
- Mobile: 210.416.3581
- Mobile: 210.416.3581
- Mobile: 210.416.3581
- dwainharris@aol.com



