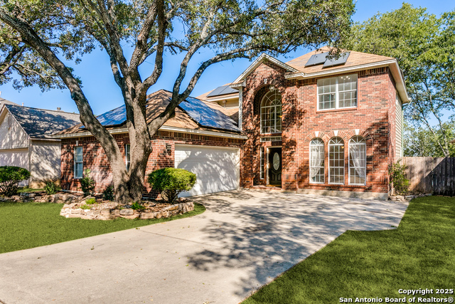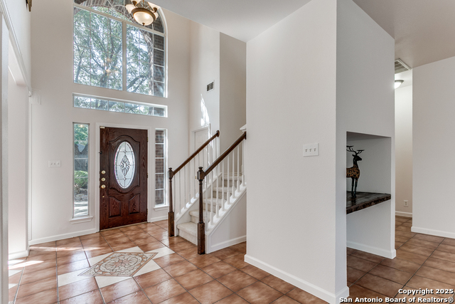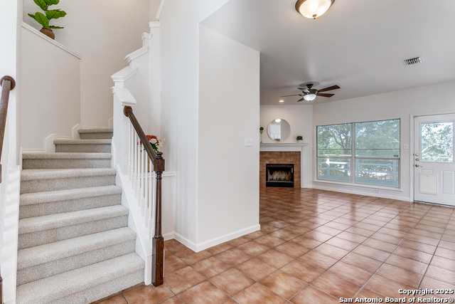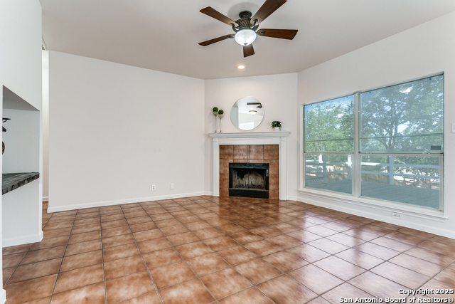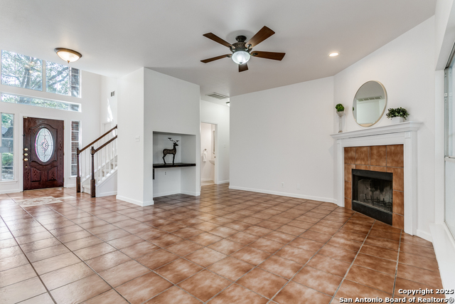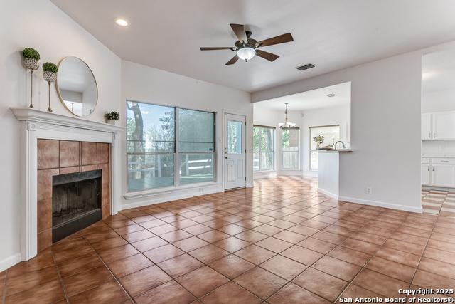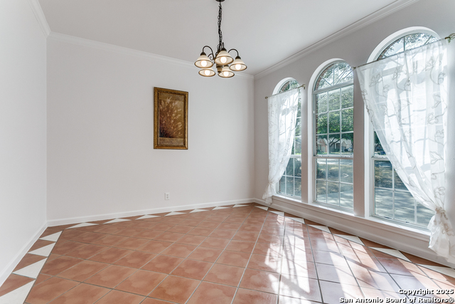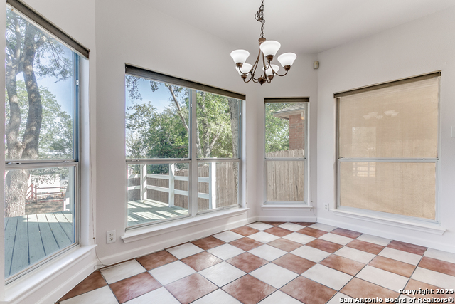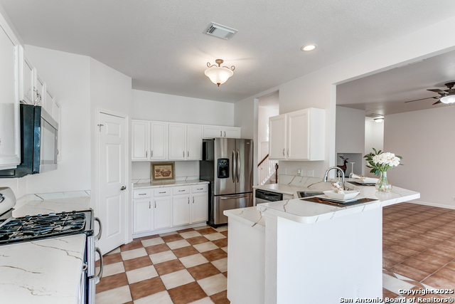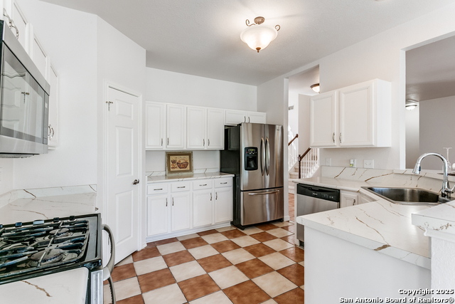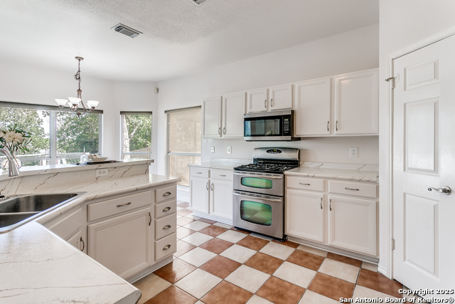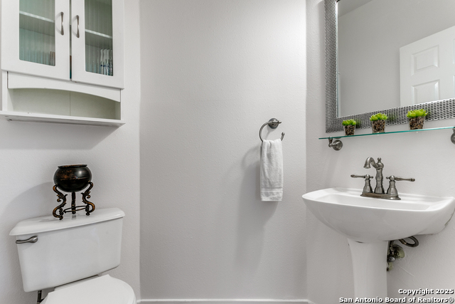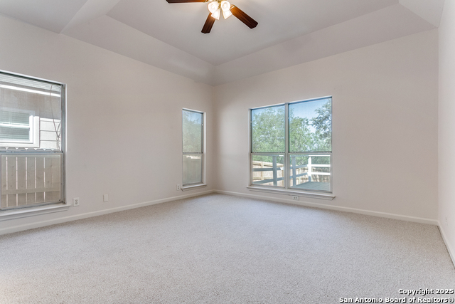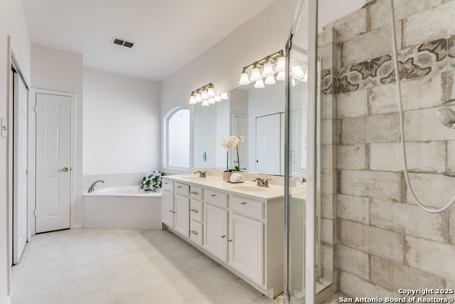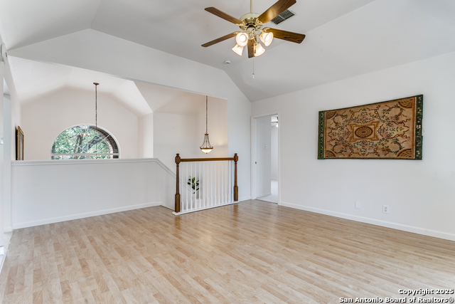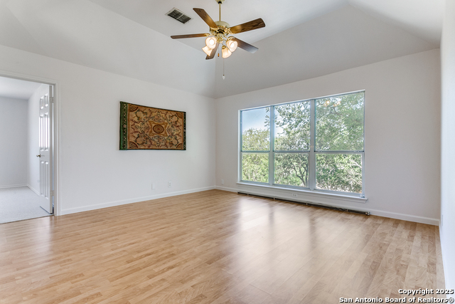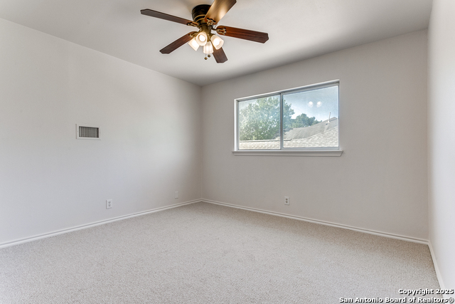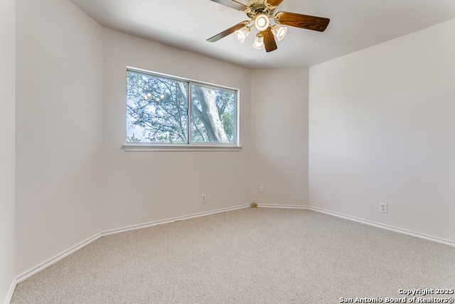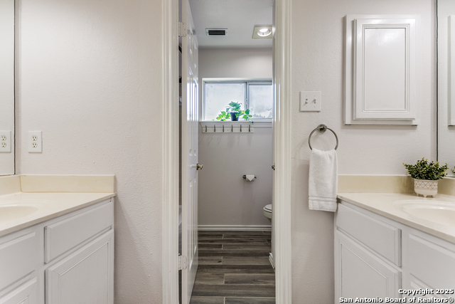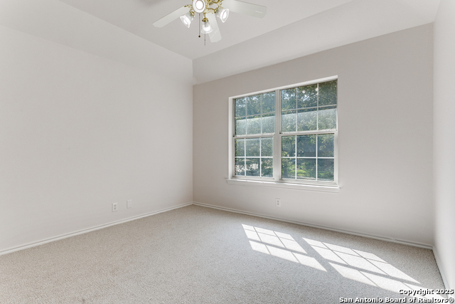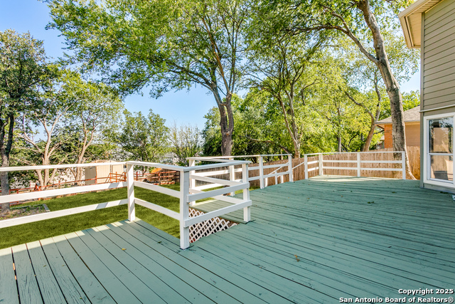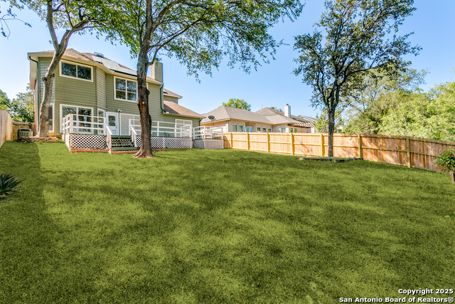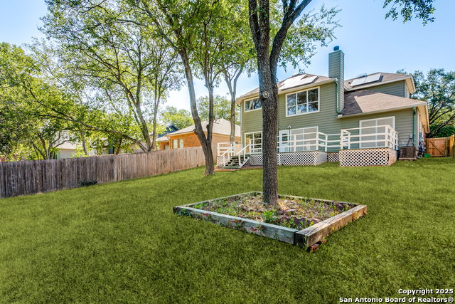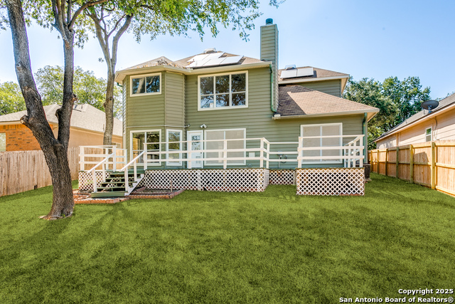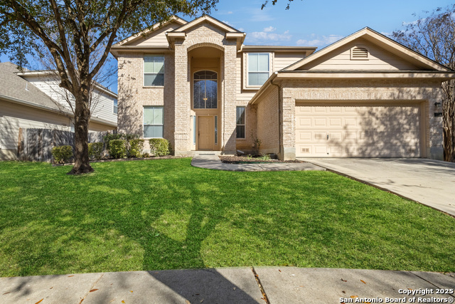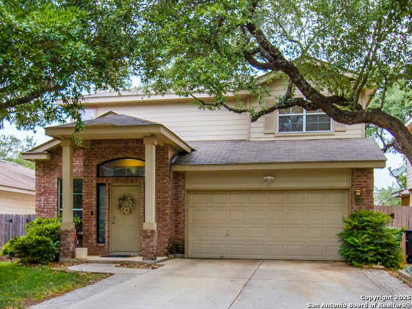3842 Tavern Oaks, San Antonio, TX 78247
Property Photos
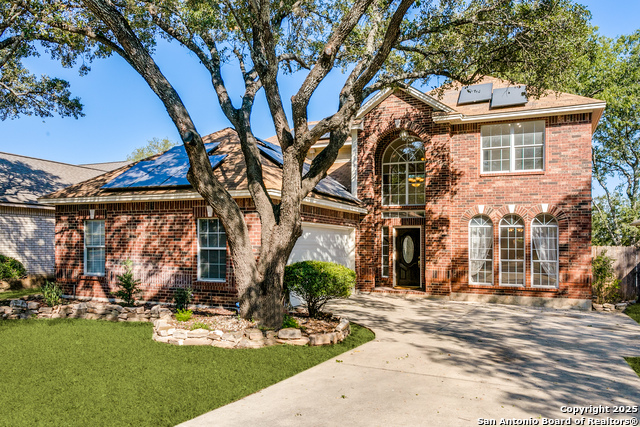
Would you like to sell your home before you purchase this one?
Priced at Only: $349,950
For more Information Call:
Address: 3842 Tavern Oaks, San Antonio, TX 78247
Property Location and Similar Properties
- MLS#: 1894810 ( Single Residential )
- Street Address: 3842 Tavern Oaks
- Viewed: 13
- Price: $349,950
- Price sqft: $152
- Waterfront: No
- Year Built: 1995
- Bldg sqft: 2300
- Bedrooms: 4
- Total Baths: 3
- Full Baths: 2
- 1/2 Baths: 1
- Garage / Parking Spaces: 2
- Days On Market: 45
- Additional Information
- County: BEXAR
- City: San Antonio
- Zipcode: 78247
- Subdivision: Oak Ridge Village
- District: North East I.S.D.
- Elementary School: Wetmore
- Middle School: Driscoll
- High School: Macarthur
- Provided by: Keller Williams Heritage
- Contact: Pat King
- (210) 771-3833

- DMCA Notice
-
DescriptionPristine 2 story gem with updates galore! The very spacious deck in the backyard oversees a great backyard for family fun as well as majestic oaks that adorn the property. Some of the impressive updates include new carpet and pad, fresh interior paint, updated fixtures and hardware. The lovely kitchen boasts new countertops, new dishwasher, new sink faucet and A/C vents. Sunshades have been added to most back windows. The family room has great windows for viewing backyard and a beautiful tile fireplace. The owner's retreat features separate tub and shower and walk in closet. The spacious game room boasts wood floors and a great backyard view! Breakfast room has bay window overlooking backyard!!! Must see this impressive property!! Great recreation in neighborhood.
Payment Calculator
- Principal & Interest -
- Property Tax $
- Home Insurance $
- HOA Fees $
- Monthly -
Features
Building and Construction
- Apprx Age: 30
- Builder Name: Unknown
- Construction: Pre-Owned
- Exterior Features: Brick, Vinyl
- Floor: Carpeting, Saltillo Tile, Laminate
- Foundation: Slab
- Kitchen Length: 14
- Other Structures: Storage
- Roof: Composition
- Source Sqft: Appsl Dist
Land Information
- Lot Description: Irregular
- Lot Dimensions: 55 x 164
- Lot Improvements: Street Paved, Sidewalks, Fire Hydrant w/in 500', City Street
School Information
- Elementary School: Wetmore Elementary
- High School: Macarthur
- Middle School: Driscoll
- School District: North East I.S.D.
Garage and Parking
- Garage Parking: Two Car Garage, Attached
Eco-Communities
- Energy Efficiency: Double Pane Windows, Ceiling Fans
- Water/Sewer: Water System, Sewer System
Utilities
- Air Conditioning: One Central
- Fireplace: One, Family Room, Wood Burning
- Heating Fuel: Natural Gas
- Heating: Central
- Utility Supplier Elec: CPS
- Utility Supplier Gas: CPS
- Utility Supplier Sewer: SAWS
- Utility Supplier Water: SAWS
- Window Coverings: All Remain
Amenities
- Neighborhood Amenities: Pool, Clubhouse, Park/Playground
Finance and Tax Information
- Days On Market: 40
- Home Faces: South
- Home Owners Association Fee: 250
- Home Owners Association Frequency: Annually
- Home Owners Association Mandatory: Mandatory
- Home Owners Association Name: OAK RIDGE VILLAGE HOA
- Total Tax: 8190.02
Rental Information
- Currently Being Leased: No
Other Features
- Contract: Exclusive Right To Sell
- Instdir: Thousand Oaks Dr to Tavern Oaks
- Interior Features: Two Living Area, Separate Dining Room, Two Eating Areas, Walk-In Pantry, Utility Room Inside, High Ceilings, Open Floor Plan, Pull Down Storage, Cable TV Available, High Speed Internet, Laundry Main Level, Walk in Closets
- Legal Desc Lot: 11
- Legal Description: Ncb:18935 Blk: 5 Lot: 11 (Oak Ridge Village, Ut-1)
- Occupancy: Vacant
- Ph To Show: 2102222227
- Possession: Closing/Funding
- Style: Two Story, Traditional
- Views: 13
Owner Information
- Owner Lrealreb: No
Similar Properties
Nearby Subdivisions
Autry Pond
Blossom Park
Briarwick
Brookstone
Burning Tree
Burning Wood
Burning Wood (common)
Burning Wood/meadowwood
Burningwood/meadowwood
Camden Place
Cedar Grove
Comanche Ridge
Eden
Eden Roc
Eden/seven Oaks
Emerald Pointe
Escalera Subdivision Pud
Fall Creek
Fox Run
Green Spring Valley
Heritage Hill
Hidden Oaks
High Country
High Country Estates
High Country Garden Homes
High Country Gdn Homes
High Country Ranch
Hunters Mill
Judson Crossing
Knoll Creek
Knollcreek
Legacy Oaks
Long Creek
Longs Creek
Meadowwood
Morning Glen
Mustang Oaks
N/a
Oak Ridge Village
Oakview Heights
Park Hill Commons
Parkside
Pheasant Ridge
Preston Hollow
Ranchland Hills
Redland Oaks
Redland Ranch
Redland Ranch Elm Cr
Redland Springs
Richland Hills
Seven Oaks
Seven Oaks Sub Bl 17363 Un 10
Spring Creek
Spring Creek Forest
Spring Valley
St. James Place
Stahl Rd/pheasant Ridge
Steubing Ranch
Stone Ridge
Stoneridge
Thousand Oaks Forest
Vista

- Dwain Harris, REALTOR ®
- Premier Realty Group
- Committed and Competent
- Mobile: 210.416.3581
- Mobile: 210.416.3581
- Mobile: 210.416.3581
- dwainharris@aol.com



