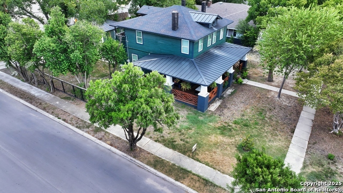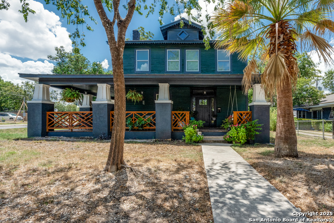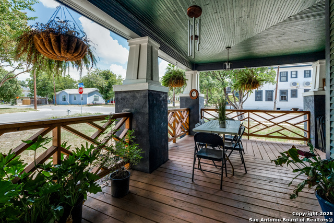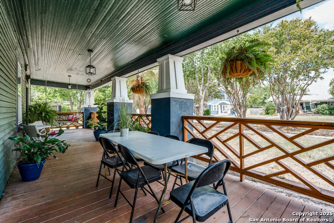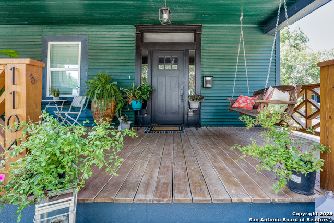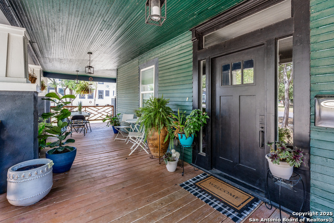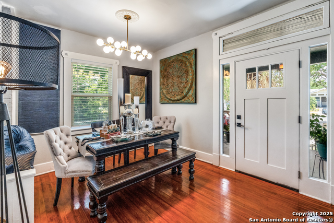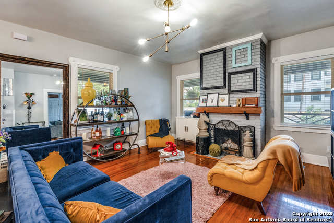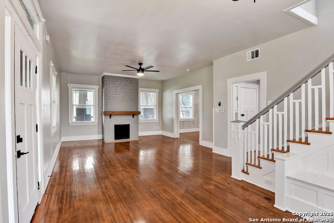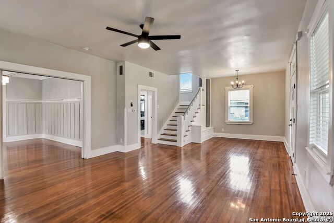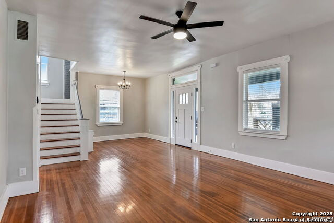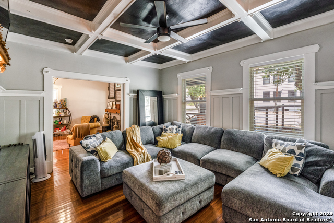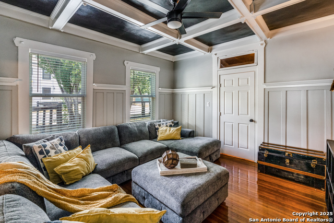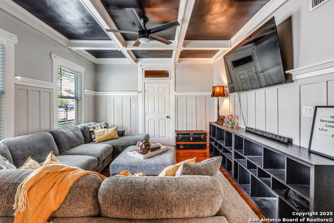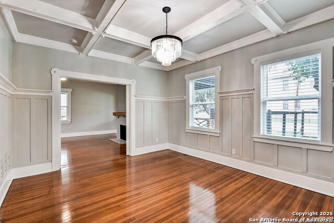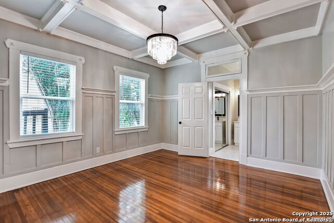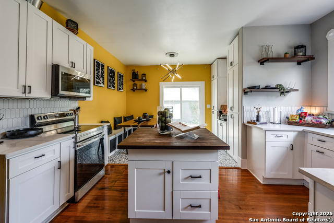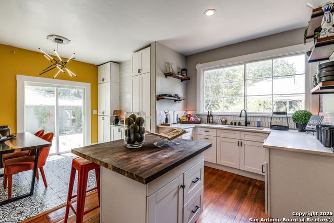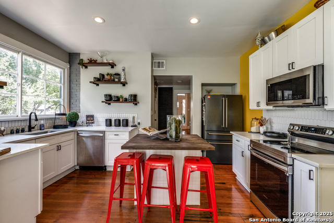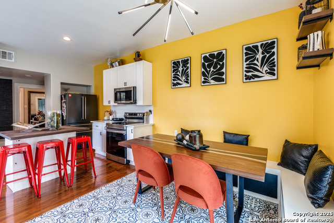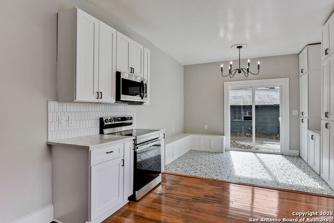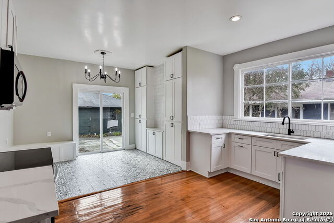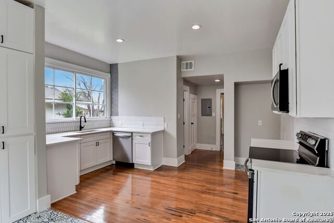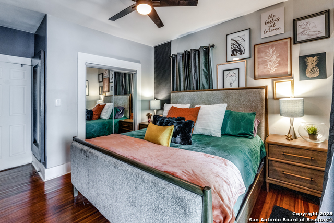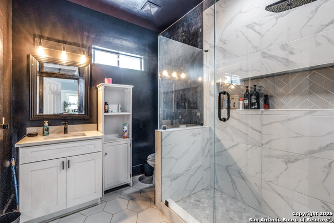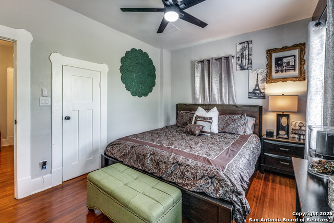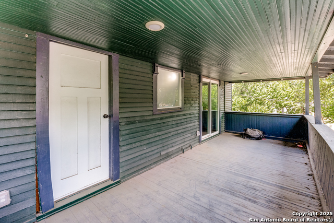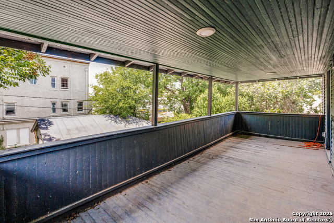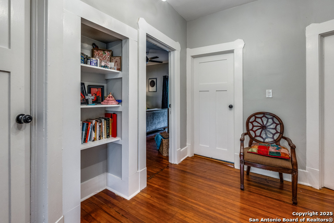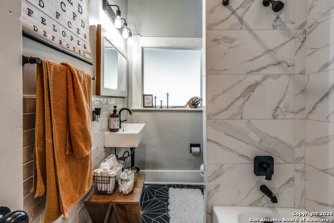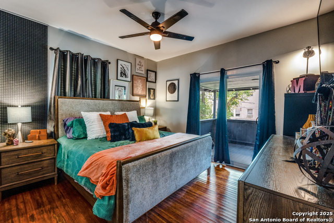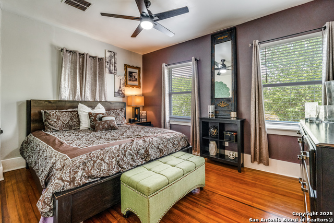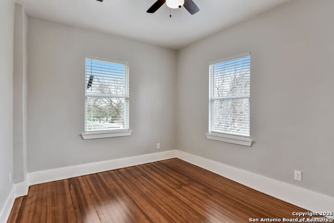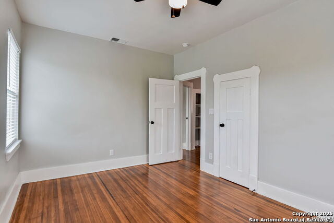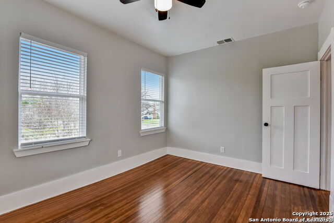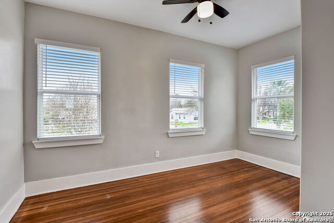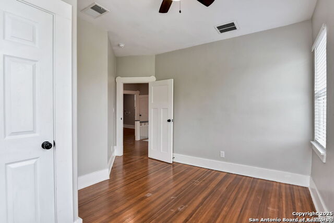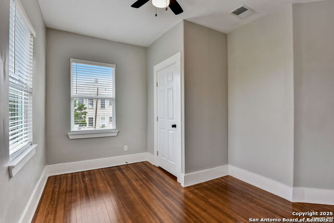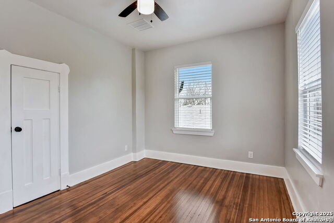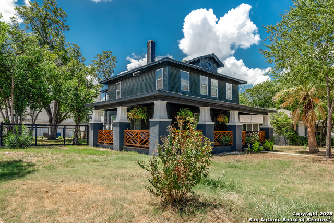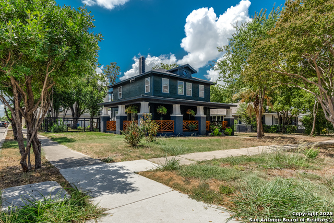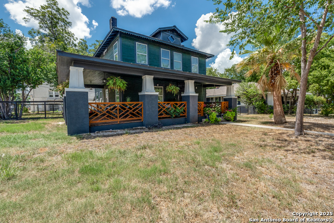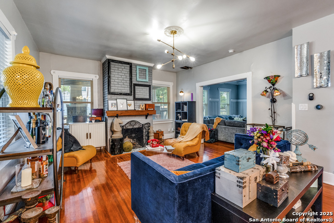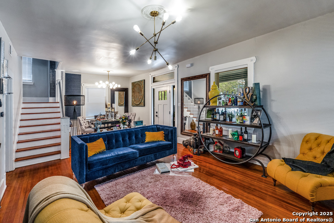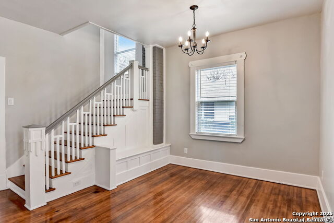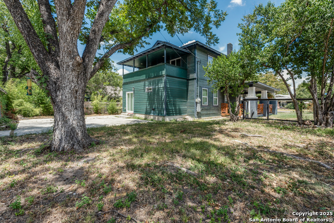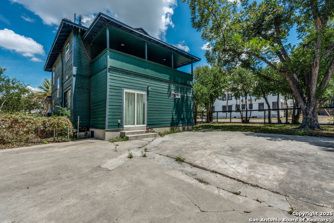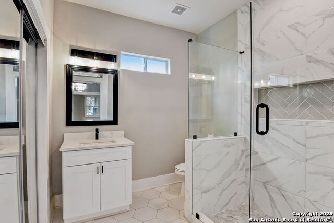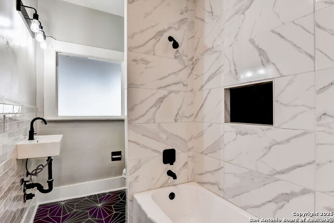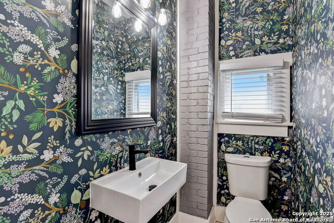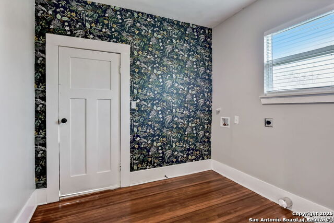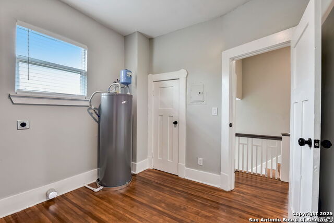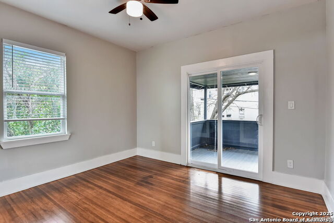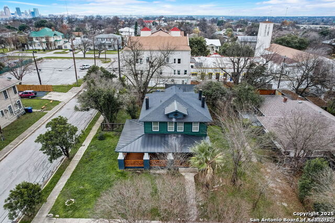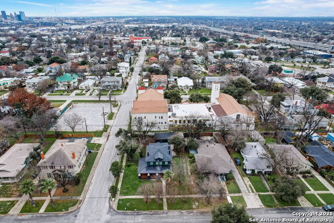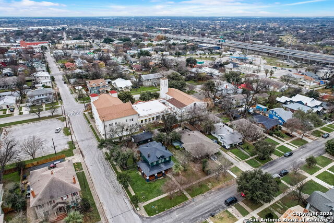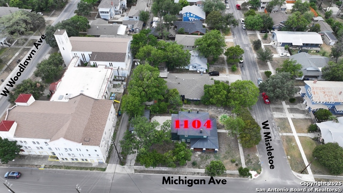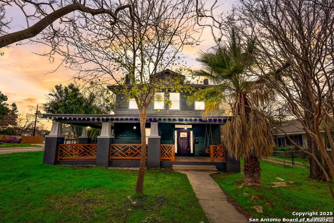1104 Mistletoe W, San Antonio, TX 78201
Property Photos
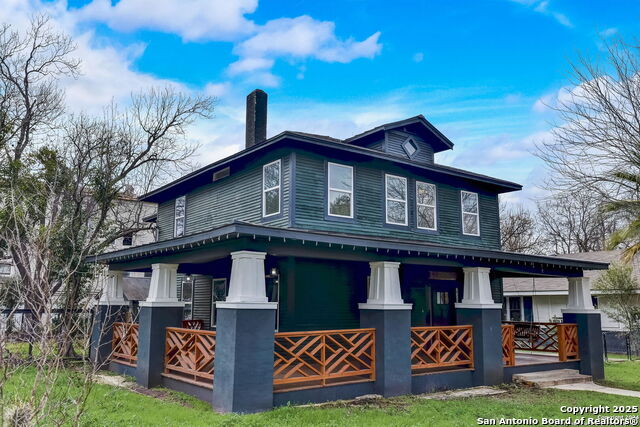
Would you like to sell your home before you purchase this one?
Priced at Only: $474,900
For more Information Call:
Address: 1104 Mistletoe W, San Antonio, TX 78201
Property Location and Similar Properties
Reduced
- MLS#: 1894093 ( Single Residential )
- Street Address: 1104 Mistletoe W
- Viewed: 35
- Price: $474,900
- Price sqft: $222
- Waterfront: No
- Year Built: 1920
- Bldg sqft: 2136
- Bedrooms: 4
- Total Baths: 4
- Full Baths: 3
- 1/2 Baths: 1
- Garage / Parking Spaces: 2
- Days On Market: 59
- Additional Information
- County: BEXAR
- City: San Antonio
- Zipcode: 78201
- Subdivision: Beacon Hill
- District: San Antonio I.S.D.
- Elementary School: Cotton
- Middle School: Cotton
- High School: Edison
- Provided by: Galleon Group Real Estate LLC
- Contact: Carlos Castorena
- (210) 859-6743

- DMCA Notice
-
DescriptionGorgeous 4 bd | 3 ba home with modern, worry free upgrades throughout new plumbing, electrical, roof, foundation, and dual HVAC units built in 1920 with * Wide open 2,136 sq ft layout plus a spacious corner lot in the coveted Beacon Hill neighborhood minutes to Downtown & Woodlawn Lake? Yes, please! * Fresh on the market as of August 2025 a golden opportunity to settle into your dream home just in time for the holidays! This home is the one with timeless charm, modern comfort, and a picture perfect location. Be the one to call it yours this holiday season!
Payment Calculator
- Principal & Interest -
- Property Tax $
- Home Insurance $
- HOA Fees $
- Monthly -
Features
Building and Construction
- Apprx Age: 105
- Builder Name: Unkown
- Construction: Pre-Owned
- Exterior Features: Siding
- Floor: Ceramic Tile, Wood
- Kitchen Length: 12
- Roof: Composition, Metal
- Source Sqft: Appsl Dist
School Information
- Elementary School: Cotton
- High School: Edison
- Middle School: Cotton
- School District: San Antonio I.S.D.
Garage and Parking
- Garage Parking: Two Car Garage, Detached, Rear Entry
Eco-Communities
- Water/Sewer: Water System
Utilities
- Air Conditioning: One Central
- Fireplace: One
- Heating Fuel: Natural Gas
- Heating: Central
- Window Coverings: Some Remain
Amenities
- Neighborhood Amenities: None
Finance and Tax Information
- Days On Market: 53
- Home Owners Association Mandatory: None
- Total Tax: 9718
Other Features
- Block: 38
- Contract: Exclusive Right To Sell
- Instdir: From 10 exit Fredericksburg, take a left on Michigan Ave, then a left on W. Magnolia, house is to the left
- Interior Features: One Living Area
- Legal Desc Lot: 21
- Legal Description: Ncb 1847 Blk 38 Lot 21, 22 And 23
- Occupancy: Owner
- Ph To Show: 2102222227
- Possession: Closing/Funding
- Style: Two Story
- Views: 35
Owner Information
- Owner Lrealreb: No
Similar Properties
Nearby Subdivisions
26th/zarzamora
Balcones Heights
Beacon Hill
Five Points
Hillcrest
Hillcrest-north
Los Angeles - Keystone
Los Angeles Heights
Los Angeles Heights Sa
Los Angeles Heights/keystone H
Los Angeles Hts-central (sa)
Los Angeles Hts-central Sa
Los Angeles Hts/keystone Histo
Los Angeles Keystone
Los Angeles-keystone
Los Angels Keystone
Monticello Heights
Monticello Park
Monticello Park Historic (sa)
North Los Angeles Heights
Villa Del Sol
Woodlawn Lake
Woodlawn Terr Historic
Woodlawn Terrace

- Dwain Harris, REALTOR ®
- Premier Realty Group
- Committed and Competent
- Mobile: 210.416.3581
- Mobile: 210.416.3581
- Mobile: 210.416.3581
- dwainharris@aol.com



