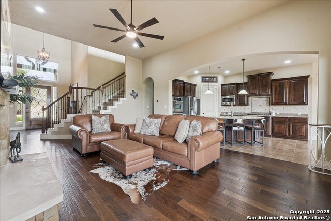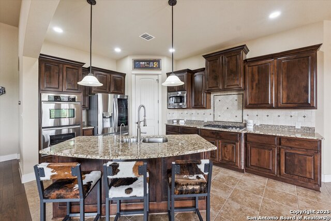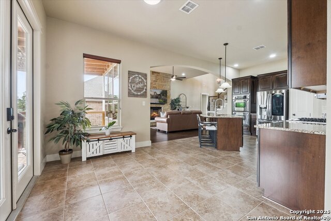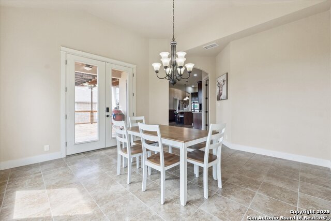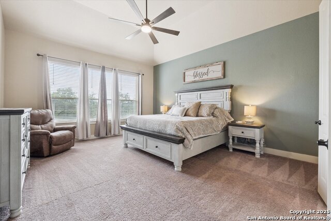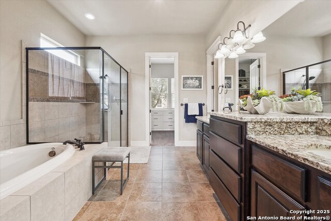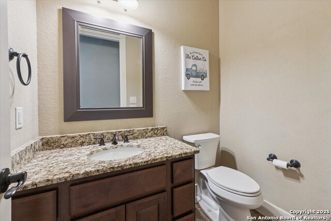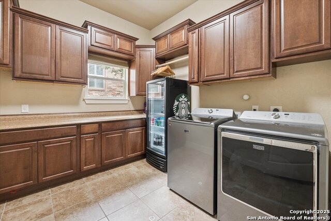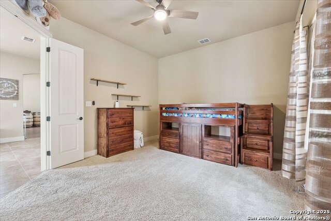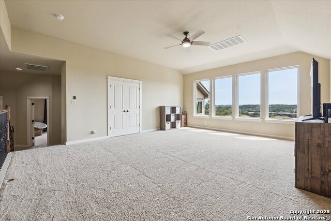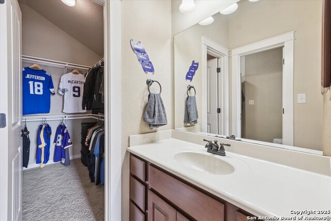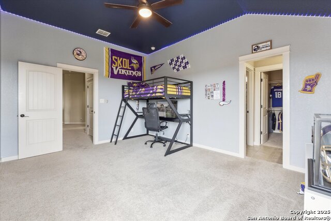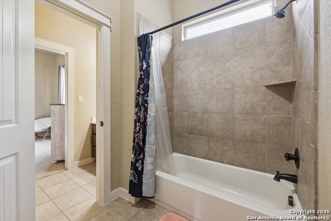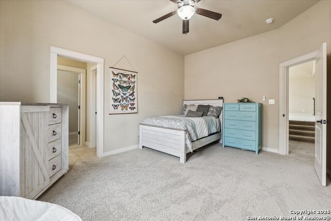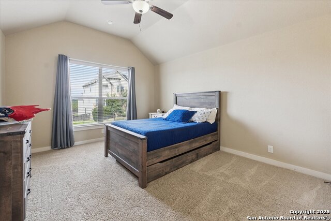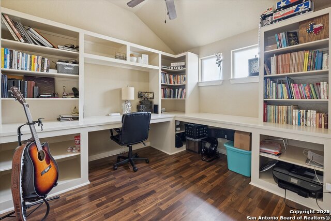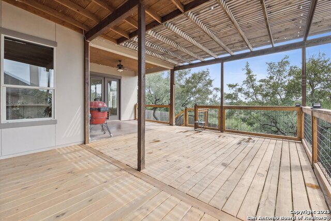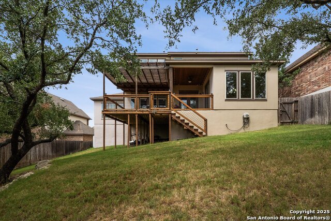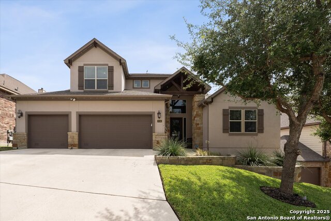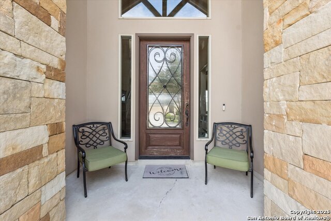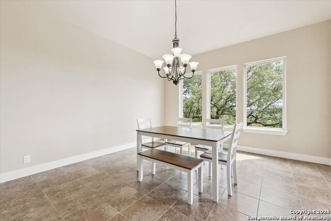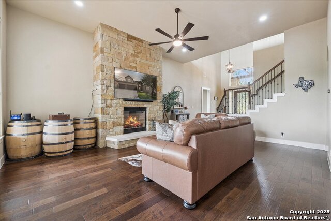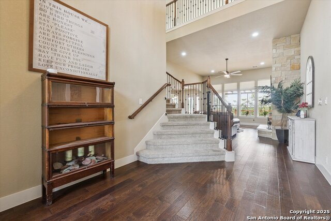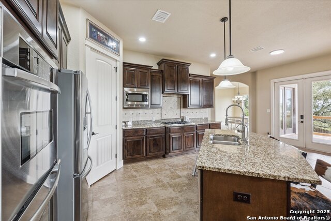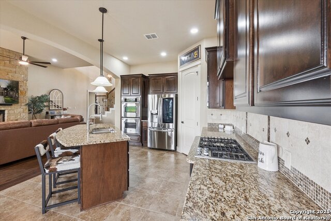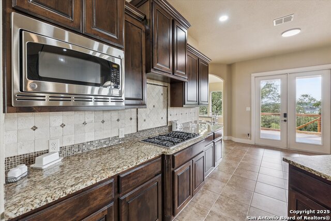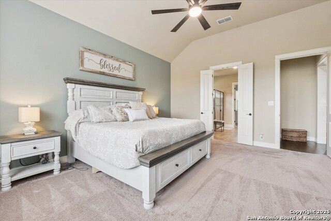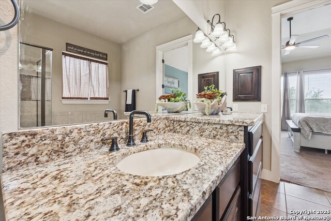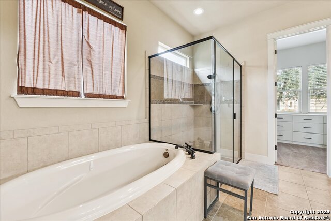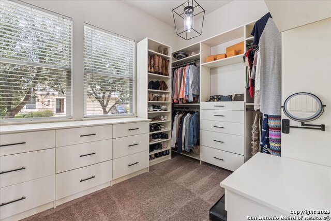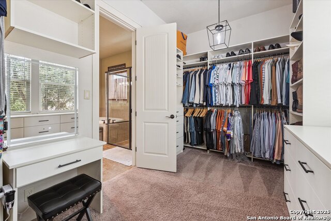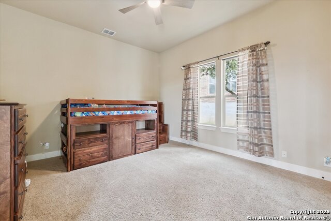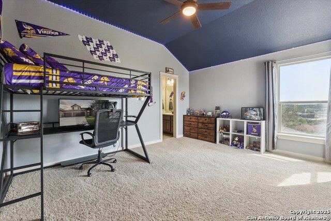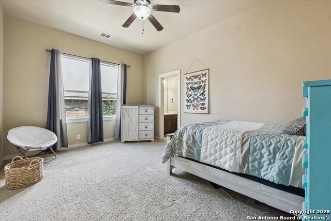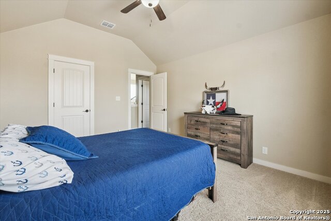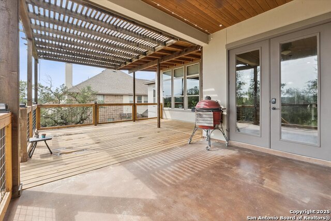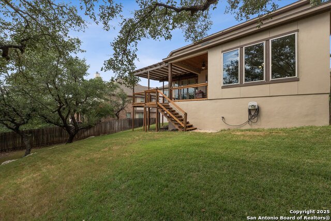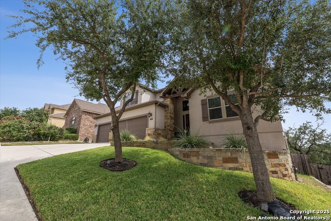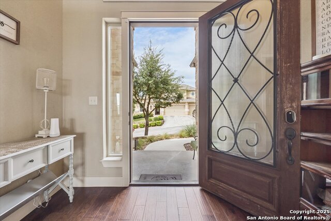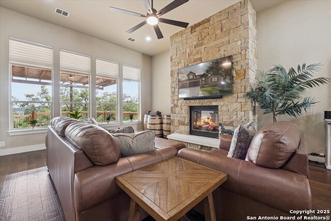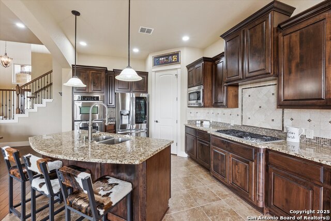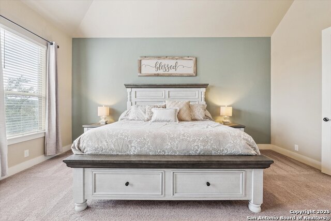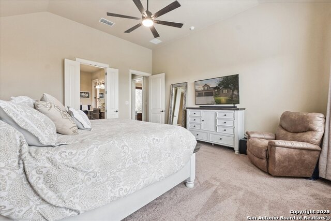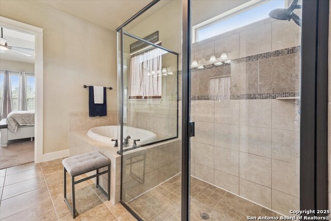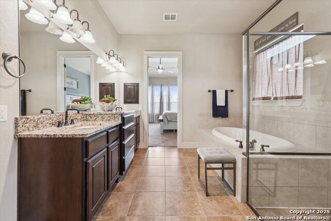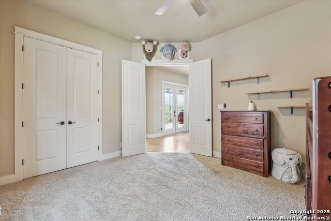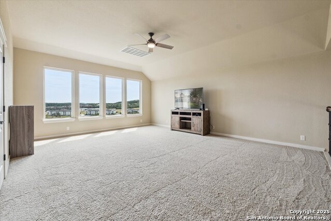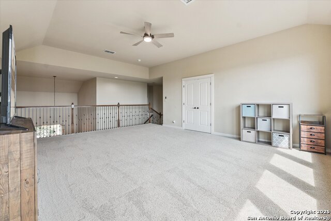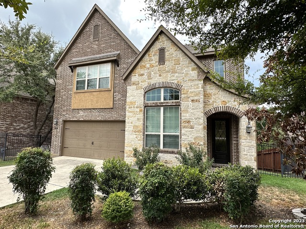8626 Napa Lndg, Boerne, TX 78015
Property Photos
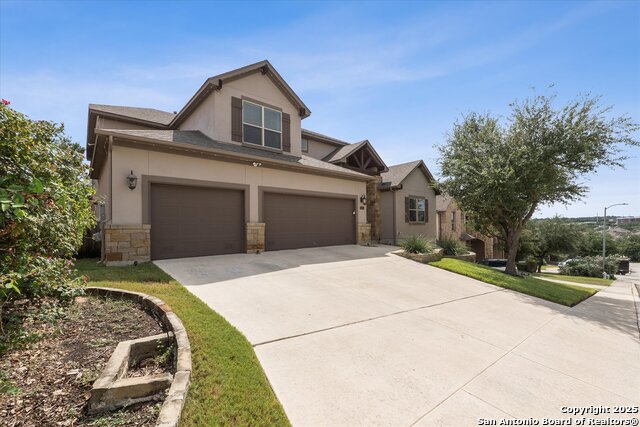
Would you like to sell your home before you purchase this one?
Priced at Only: $599,500
For more Information Call:
Address: 8626 Napa Lndg, Boerne, TX 78015
Property Location and Similar Properties
- MLS#: 1894032 ( Single Residential )
- Street Address: 8626 Napa Lndg
- Viewed: 41
- Price: $599,500
- Price sqft: $157
- Waterfront: No
- Year Built: 2011
- Bldg sqft: 3818
- Bedrooms: 4
- Total Baths: 4
- Full Baths: 3
- 1/2 Baths: 1
- Garage / Parking Spaces: 3
- Days On Market: 56
- Additional Information
- County: KENDALL
- City: Boerne
- Zipcode: 78015
- Subdivision: Napa Oaks
- District: Boerne
- Elementary School: Van Raub
- Middle School: Boerne S
- High School: Champion
- Provided by: 1st Choice West
- Contact: Bonnie Tijerina
- (210) 275-4713

- DMCA Notice
-
DescriptionWelcome to this stunning 4 bedroom, 3.5 bath custom home in the coveted gated community of Napa Oaks, set on a private greenbelt lot with sweeping Hill Country views. Built in 2011 by K. Thompson and spanning 3,818 sq. ft., this residence combines timeless craftsmanship with modern upgrades. From the elegant stone and stucco exterior to the rare 3 car garage, every detail was thoughtfully designed. Inside, you'll find 8' doors, wood and tile flooring, and custom Kent Moore cabinetry throughout. The gourmet kitchen is a chef's dream, featuring granite countertops, stainless steel appliances, double ovens, and a large island that makes entertaining a breeze. The main level primary suite is a true retreat with a spa like bath and a recently remodeled, boutique style walk in closet. Upstairs, a spacious bonus room and separate craft room provide endless options ideal for a game room, home office, or studio. Enjoy seamless indoor outdoor living with a rebuilt deck overlooking the greenbelt, or take advantage of gated access to the neighborhood pool just steps away. Perfectly located minutes from I 10, La Cantera, The Rim, and top rated Boerne ISD schools, this home offers the best of Hill Country serenity with city convenience.
Payment Calculator
- Principal & Interest -
- Property Tax $
- Home Insurance $
- HOA Fees $
- Monthly -
Features
Building and Construction
- Apprx Age: 14
- Builder Name: K Thompson
- Construction: Pre-Owned
- Exterior Features: Stone/Rock, Stucco
- Floor: Carpeting, Ceramic Tile, Wood
- Foundation: Slab
- Kitchen Length: 11
- Roof: Composition
- Source Sqft: Appsl Dist
Land Information
- Lot Description: On Greenbelt, County VIew
- Lot Improvements: Street Paved, Curbs, Street Gutters, Sidewalks, Streetlights
School Information
- Elementary School: Van Raub
- High School: Champion
- Middle School: Boerne Middle S
- School District: Boerne
Garage and Parking
- Garage Parking: Three Car Garage
Eco-Communities
- Energy Efficiency: Tankless Water Heater, 13-15 SEER AX, Double Pane Windows, Energy Star Appliances, Radiant Barrier, Low E Windows, Ceiling Fans
- Green Features: Low Flow Commode, Low Flow Fixture, Mechanical Fresh Air
- Water/Sewer: Water System
Utilities
- Air Conditioning: Two Central
- Fireplace: One, Living Room
- Heating Fuel: Natural Gas
- Heating: Central
- Recent Rehab: No
- Utility Supplier Elec: CPS
- Utility Supplier Gas: Grey Forest
- Utility Supplier Grbge: TDS
- Utility Supplier Sewer: SAWS
- Utility Supplier Water: SAWS
- Window Coverings: Some Remain
Amenities
- Neighborhood Amenities: Controlled Access, Pool, Park/Playground
Finance and Tax Information
- Days On Market: 145
- Home Owners Association Fee: 112
- Home Owners Association Frequency: Quarterly
- Home Owners Association Mandatory: Mandatory
- Home Owners Association Name: NAPA OAKS OWNERS ASSOCIATION
- Total Tax: 12073.24
Rental Information
- Currently Being Leased: No
Other Features
- Block: 81
- Contract: Exclusive Right To Sell
- Instdir: From I-10W, exit Scenic Loop Rd. Head west, then turn right into Napa Oaks subdivision. Continue straight, then turn left onto Napa Landing. Home will be on your right.
- Interior Features: Three Living Area, Separate Dining Room, Eat-In Kitchen, Two Eating Areas, Island Kitchen, Walk-In Pantry, Study/Library, Game Room, Utility Room Inside, High Ceilings, Open Floor Plan, Pull Down Storage, Cable TV Available, High Speed Internet, Laundry Main Level, Laundry Room, Walk in Closets, Attic - Partially Finished
- Legal Description: CB 4709Q (NAPA OAKS UT-1), BLOCK 81 LOT 3
- Occupancy: Owner
- Ph To Show: 210-222-2227
- Possession: Closing/Funding
- Style: Two Story
- Views: 41
Owner Information
- Owner Lrealreb: No
Similar Properties
Nearby Subdivisions
Arbors At Fair Oaks
Boerne Hollow
Camp Bullis/dominion
Cielo Ranch
Deer Meadow Estates
Elkhorn Ridge
Fair Oaks Ranch
Fallbrook - Bexar County
Front Gate
Hills Of Cielo-ranch
Kendall Pointe
Lost Creek
Mirabel
N/a
Napa Oaks
Overlook At Cielo-ranch
Presidio Of Lost Creek
Reserve At Old Fredericksburg
Ridge Creek
River Valley Fair Oaks Ranch
Sablechase
Southglen
Stone Creek
Stone Creek Ranch
Stonehaven Enclave
The Bluffs Of Lost Creek
The Homestead
The Woods At Fair Oaks
Village Green

- Dwain Harris, REALTOR ®
- Premier Realty Group
- Committed and Competent
- Mobile: 210.416.3581
- Mobile: 210.416.3581
- Mobile: 210.416.3581
- dwainharris@aol.com



