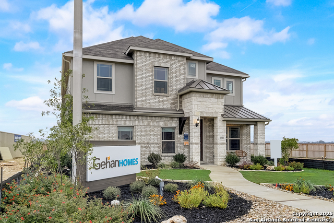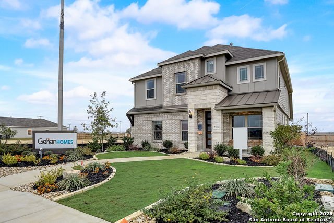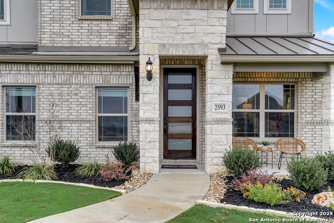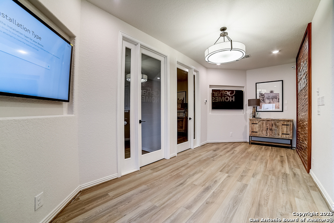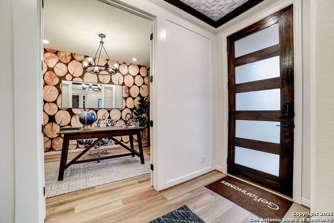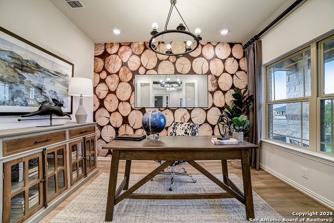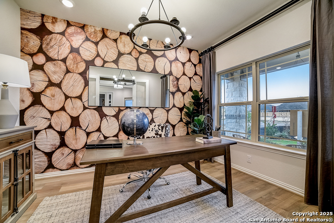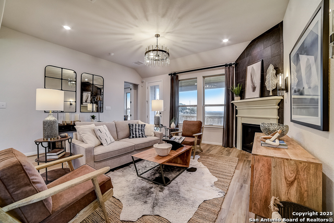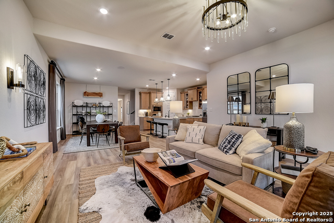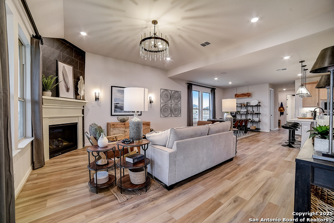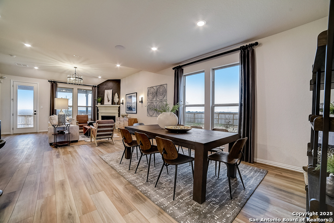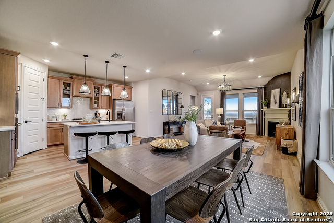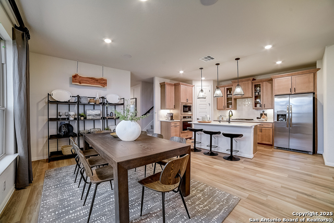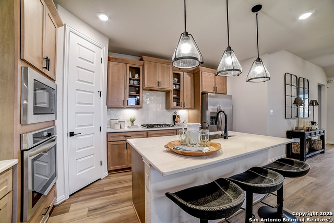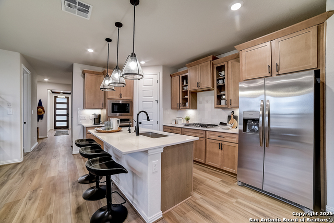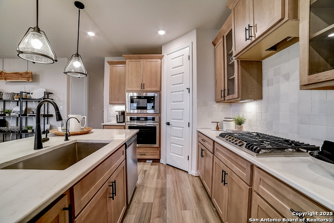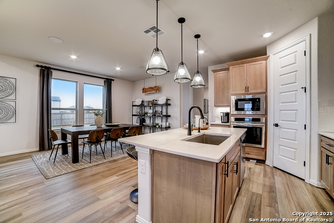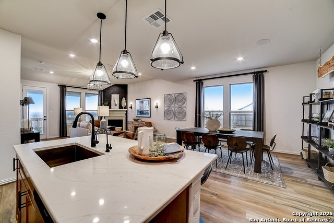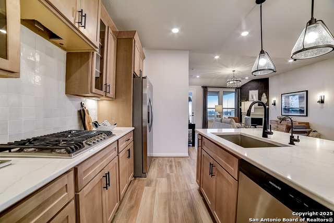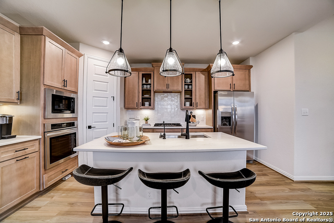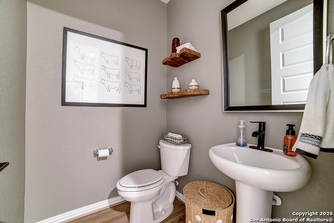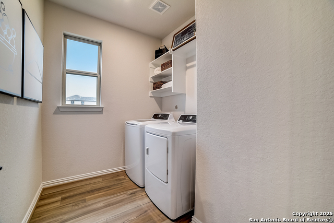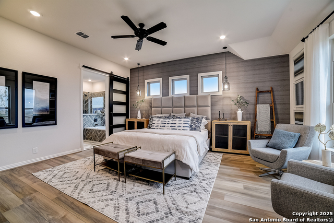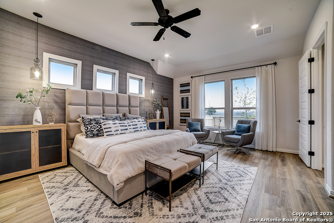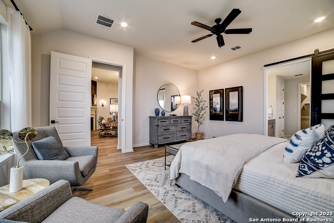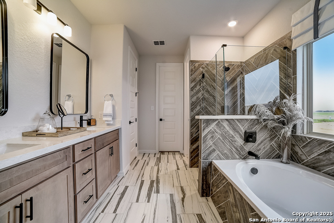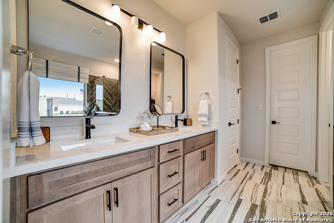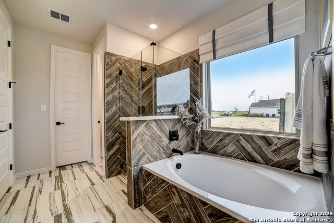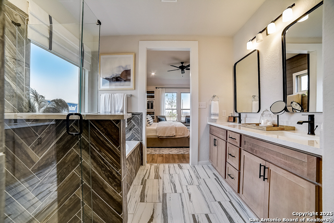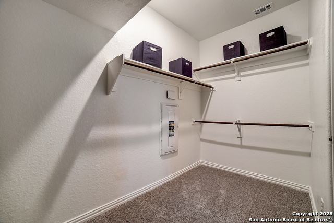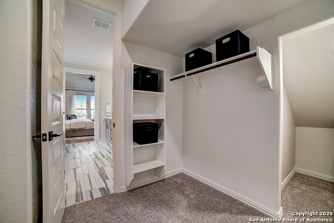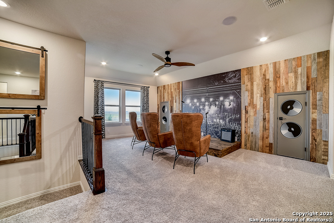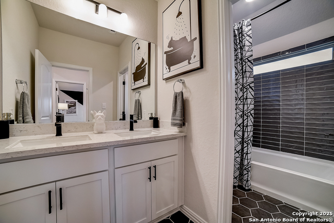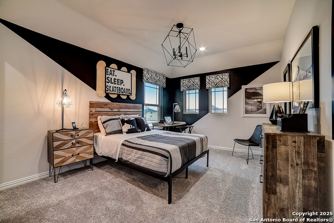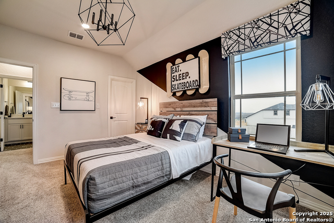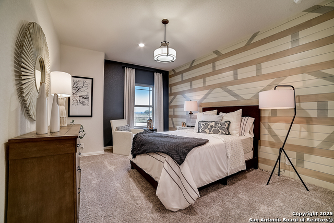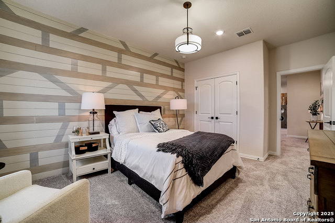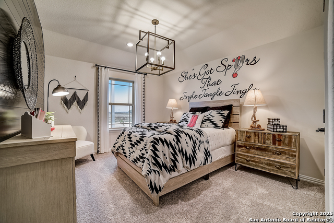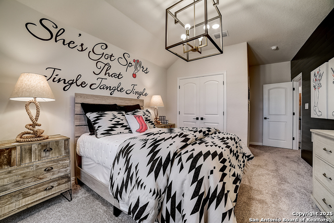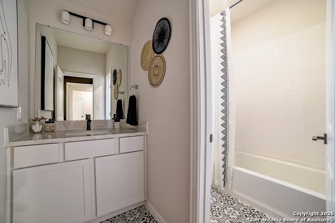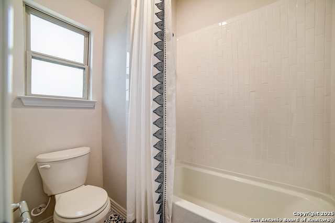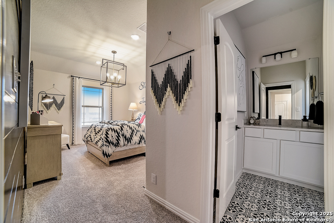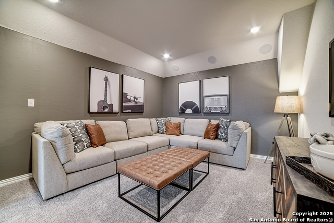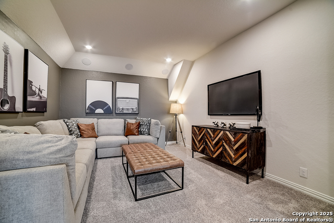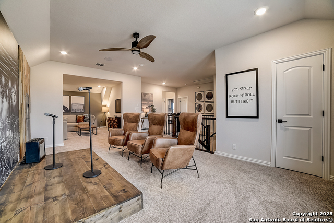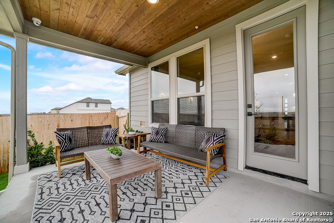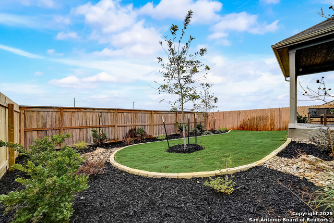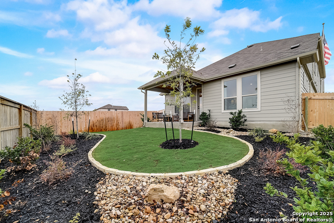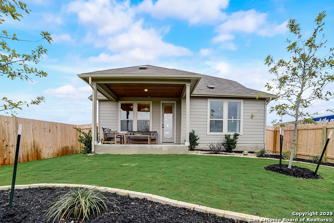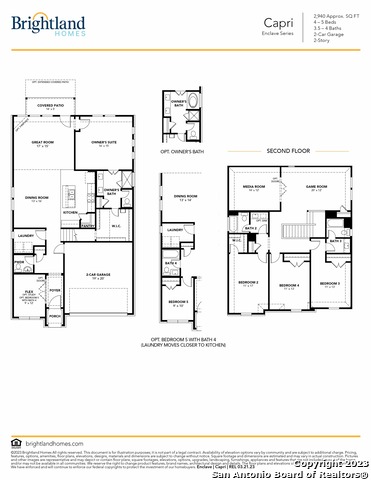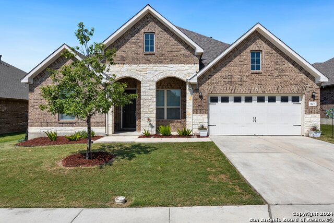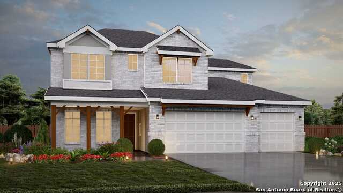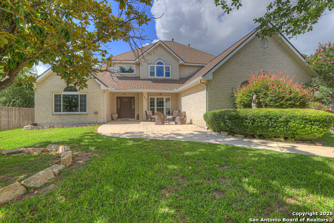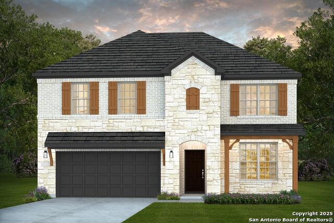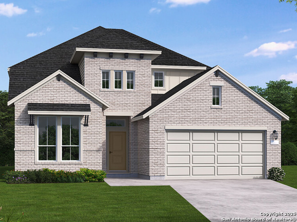2593 Gideon Lane, New Braunfels, TX 78130
Property Photos
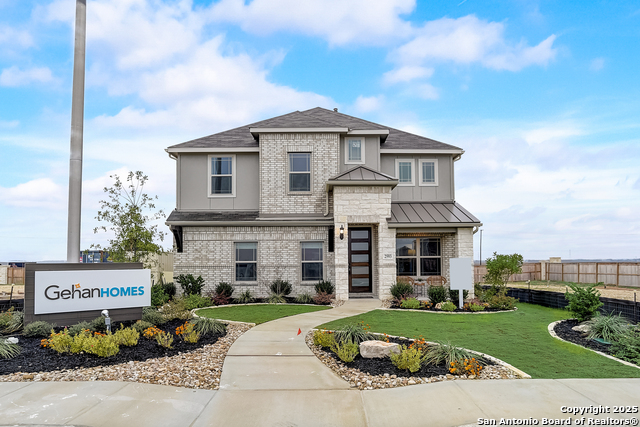
Would you like to sell your home before you purchase this one?
Priced at Only: $474,990
For more Information Call:
Address: 2593 Gideon Lane, New Braunfels, TX 78130
Property Location and Similar Properties
- MLS#: 1892936 ( Single Residential )
- Street Address: 2593 Gideon Lane
- Viewed: 31
- Price: $474,990
- Price sqft: $159
- Waterfront: No
- Year Built: 2025
- Bldg sqft: 2989
- Bedrooms: 4
- Total Baths: 4
- Full Baths: 3
- 1/2 Baths: 1
- Garage / Parking Spaces: 2
- Days On Market: 20
- Additional Information
- County: COMAL
- City: New Braunfels
- Zipcode: 78130
- Subdivision: Dauer Ranch
- District: Comal
- Elementary School: Clear Spring
- Middle School: Canyon
- High School: Canyon
- Provided by: Brightland Homes Brokerage, LLC
- Contact: April Maki
- (512) 894-8910

- DMCA Notice
-
DescriptionThis stunning Capri floor plan by Brightland Homes is the builder's model and filled with designer upgrades. With 2,989 square feet, this two story home offers four bedrooms, three and a half bathrooms, a study, game room, media room, and an extended covered patio. The open concept layout features high ceilings and an upgraded kitchen with built in oven and microwave, forty two inch cabinets with crown molding, and added cabinetry above the refrigerator. A private study with double doors is located off the entry. The enlarged owner's suite provides extra space for relaxation, and the luxurious bath includes separate vanities and a spacious shower. Upstairs offers a large game room and media room, perfect for entertaining. Additional upgrades include eight foot front and interior doors on the main level. Located in a sought after community, this model home combines elegance and functionality. Move in ready and perfect for those seeking space, style, and comfort. *Model furniture and decor not included.
Payment Calculator
- Principal & Interest -
- Property Tax $
- Home Insurance $
- HOA Fees $
- Monthly -
Features
Building and Construction
- Builder Name: Brightland Homes
- Construction: New
- Exterior Features: Brick, Stone/Rock, Siding, 1 Side Masonry
- Floor: Carpeting, Ceramic Tile, Wood, Vinyl
- Foundation: Slab
- Kitchen Length: 16
- Other Structures: None
- Roof: Composition
- Source Sqft: Bldr Plans
Land Information
- Lot Improvements: Street Paved, Curbs, Street Gutters, Sidewalks, Streetlights, Asphalt
School Information
- Elementary School: Clear Spring
- High School: Canyon
- Middle School: Canyon
- School District: Comal
Garage and Parking
- Garage Parking: Two Car Garage, Attached
Eco-Communities
- Energy Efficiency: Programmable Thermostat, Double Pane Windows, Energy Star Appliances, Radiant Barrier, Low E Windows, High Efficiency Water Heater, Ceiling Fans
- Green Certifications: HERS Rated
- Green Features: Low Flow Commode, Low Flow Fixture
- Water/Sewer: City
Utilities
- Air Conditioning: One Central
- Fireplace: One
- Heating Fuel: Electric
- Heating: Central
- Window Coverings: Some Remain
Amenities
- Neighborhood Amenities: Park/Playground, Basketball Court
Finance and Tax Information
- Days On Market: 16
- Home Owners Association Fee: 360
- Home Owners Association Frequency: Annually
- Home Owners Association Mandatory: Mandatory
- Home Owners Association Name: GOODWIN & COMPANY
- Total Tax: 1.412
Rental Information
- Currently Being Leased: No
Other Features
- Contract: Exclusive Right To Sell
- Instdir: Follow I-35 N to I-35 Frontage Rd in New Braunfels. Take exit 189 from I-35 N. Take Hwy 46 W and FM 758 E to Dauer Ranch Rd in Guadalupe County. Turn right onto Dauer Ranch Rd. Community entrance is on the right.
- Interior Features: Three Living Area, Liv/Din Combo, Eat-In Kitchen, Island Kitchen, Walk-In Pantry, Study/Library, Game Room, Media Room, 1st Floor Lvl/No Steps, High Ceilings, Open Floor Plan, Laundry Main Level, Laundry Room, Walk in Closets, Attic - Access only, Attic - Partially Floored, Attic - Pull Down Stairs, Attic - Radiant Barrier Decking
- Legal Description: Brightland Homes lot 3 block 1 unit 1
- Miscellaneous: Builder 10-Year Warranty
- Occupancy: Vacant
- Ph To Show: 210-796-0846
- Possession: Closing/Funding
- Style: Two Story
- Views: 31
Owner Information
- Owner Lrealreb: No
Similar Properties
Nearby Subdivisions
(c458-lp337) North Loop 337
Abs: 52 Sur: William Bracken 1
Arroyo Verde
Ashby Acres
August Fields
August Fields Ph 2
Augustus Pass
Avery Park
Avery Parkway
Baus Addition
Bentwood
Broadway Estates
Buena Vista
Cameron
Caprock
Casinas At Gruene
Castle Ridge
Cb4037
City Block
City Block 1061
City Block 1073
City Block 3007
City Block 4013
City Block 4014
City Block 4033
City Block 4034
City Block 4056
City Block 4058
City Block 5104
City Block 5113
Cloud Country
Comal Town 5099
Community Association Of Mocki
Cornerstone
Cotton Crossing
County Comal
Creekside
Creekside Crossing
Creekside Farm
Creekside Farms
Creekside Farms Sub Un 4
Cypress Rapids
Dauer Ranch
Dauer Ranch Estates
Dean 1
Deer Creek
Deer Crest
Do
Dove Crossing
Downtown
Elley
Elley Lane
Elley Lane Sub Un 2
Elley Lane Subdivision
Esnaurizar A M
Farm Haus
Fellers
Garden Estates
Garden Park
Garden Park 3
Gardens Of Evergreen
Gardens Of North Ranch Estates
Gardens Of Ranch Estates
Glen Brook
Glencrest - Guadalupe County
Grandview Add
Green Pastures
Greystone
Gruene Courtyard
Gruene Courtyard 3
Gruene Crossing
Gruene Garden
Gruene Leaf
Gruene Road
Gruene Villages
Gruenefield
Guada Coma Estates
Guadalupe Ridge
Guenefield
Harbor Lake Shores
Heather Glen
Heather Glen Ph Iii
Heather Glen Phase 1
Heather Glen Phase 2
Heather Glen Phase 3
Heatherfield
Heatherfield Un 2
Heights @ Saengerhalle
Heights At Saengerhalle
Heights Saengerhalle The
Herber Estates
Hidden Springs
High Cotton Estates
Highland
Highland Grove
Highland Grove Un5
Highland Park
Highland Ridge
Hillside On Landa
Hoeke Add
Huisache Hills
J Thompson Acres
Jahn Add
Kirkwood
Kowald
Kreuslerville
Kuehler
Kyndwood
Lake Front Court
Lake Side Addition Second Port
Lakecreek
Lakeside
Lakeview Heights
Lakewood Shadows #4
Landa Park Estates
Landon Ridge
Laubach
Laubach 5
Laurel Heights
Laurel Heights 2
Ldescampwl
Legacy At Lake Dunlap
Legend Heights
Legend Point
Legend Pond
Legend Pond-legend Meadow
Legend Pond-legend Meadow Phas
Legend Pondlegend Point Ph 5
Lone Star
Lonesome Dove
Long Creek
Long Creek Ph 2c
Long Creek-the Bandit
Marvin Klein
Mayfair
Meadow Creek
Meadows
Meadows At Clear Spring
Meadows At Clear Springs
Meyer Addtion Area
Meyers Landing
Milltown
Mission Forest
Mission Forest 1
Mission Heights
Mission Hill
Mission Hills
Mission Hills 1
Mockingbird Heights
Mockingbird Heights 6
Morning Mist
Morningside
Mountain Shadows
N/a
New Braunfels
New Braunfels Bl 5045
New Braunfels Ranch Estates
New City
North Park Meadows
North Ranch Estates
North Ranch Estates 1
North Shore Estates
Northridge
Northwest Crossing
Northwest Crossing 1
Northwest Crossing 2
Not In Defined Subdivision
Oak Cliff Estates
Oak Creek
Oak Creek Estates
Oak Creek Estates Ph 1a
Oak Creek Estates Ph 1b
Oak Creek Estates Ph 3
Oak Creek Estates Phase Ib
Oakwood Estates
Oakwood Estates 14
Oakwood Estates 17
Oakwood Estates 18
Oasis Heights
Oelkers Acres
Out/comal
Overlook At Creekside
Overlook At Creekside Unit 1
Overlook At Creekside Unit 2
Palace Heights
Park Place
Park Ridge
Parkside
Pecan Crossing
Pleasanton Meadows
Preston Estates
Providence Place
Quail Valley
R & K
Reserve @ Mockingbird Heights
Ridgemont
Rio Vista
River Chase
River Terrace
River Terrace Estates
River Tree
Rivercresst Heights
Rivercrest Heights
Rivermill Crossing
Rivertree 1
Rolling Valley
Rural Nbhd Geo Region
Saengerhalle
Saengerhalle Meadows
Sangerhalle Meadows
Sarah Dewitt
Schneider Addition
Schuetz
Shadow Park
Skyview
Solms Landing
Solms Preserve
South Bank 1
Southbank
Southwest New Braunfels Bl 23
Spring Valley
Steelwood Trails
Stone Gate 1
Stonegate
Summerwood
Summerwood 7
Sunflower Ridge
Sunflower Valley
Sungate
Sungate Unit 3
Sunset Ridge
Sunset Shadows
Tanglewood
The Overlook At Creekside
The Village At Clear Springs
Toll Brothers At Legacy At Lak
Toll Brothers At Mayfair
Toll Brothers At Mayfair - Com
Toll Brothers At Mayfair - Gua
Town Creek
Town Creek 1
Town Of Braunfels
Town View Estates
Townview East
Trails Of Mission Ridge
Tuscan Ridge
Unicorn Heights
Villa Rio
Village At Clear Springs - Gua
Village Clear Spgs 1 Th
Village Royal
Vineyard @ Gruene Ii
Vineyard @ Gruene Ii Garden Ho
Vista Del Rio
Voss Farms
Voss Farms 1
Voss Farms And Laubach
Walnut Estates
Walnut Heights
Walnut Heights East
Walnut Hills
Wasser Ranch
Watson Lane Estates
Weltner Farms
Weltner Farms Unit 2
West End
West End 4
West Village At Creek
West Village At Creek Side
West Village At Creekside
West Village At Creekside 2
West Village At Creekside 3
West Village At Creekside 4
West Village At Creekside 9
West Village T Creekside
Whispering Valley
Whispering Valley 2
Whispering Winds
Whisperwind
Whisperwind - Comal
White Wing Phase #1
White Wing Phase #1 - Guadalup
Wildwood
Willowbrook
Winding Creek
Woodland Heights

- Dwain Harris, REALTOR ®
- Premier Realty Group
- Committed and Competent
- Mobile: 210.416.3581
- Mobile: 210.416.3581
- Mobile: 210.416.3581
- dwainharris@aol.com



