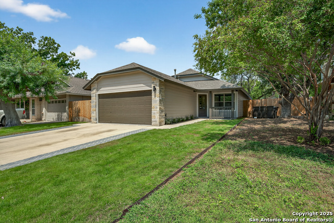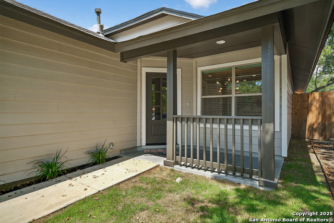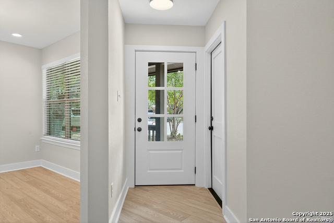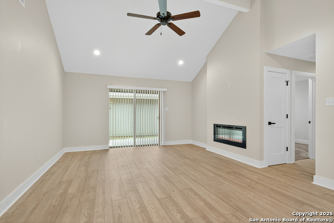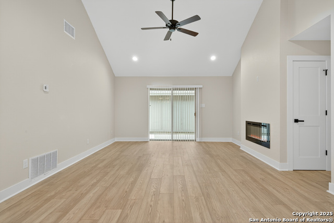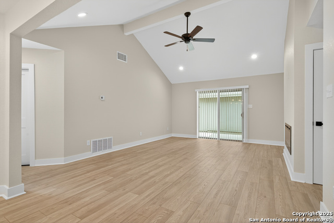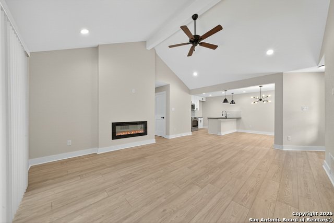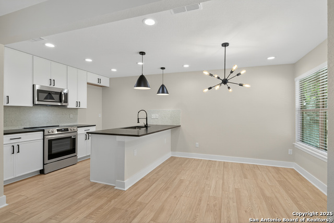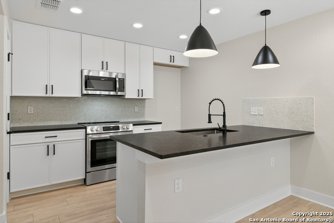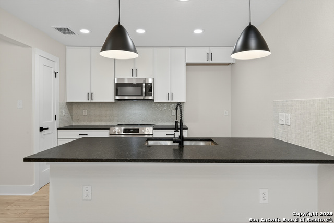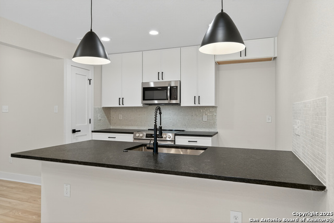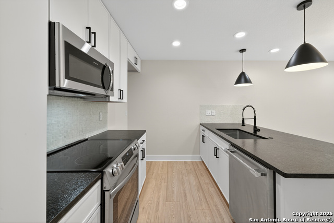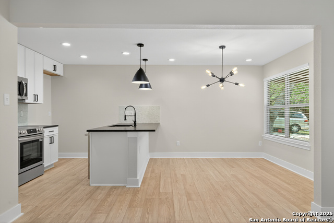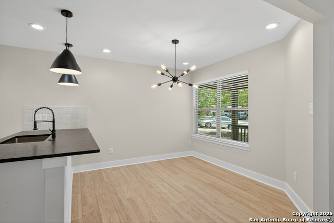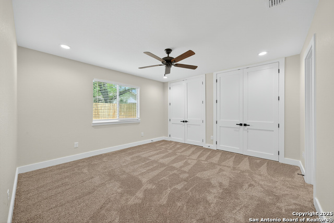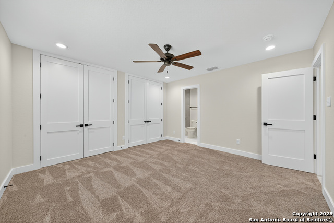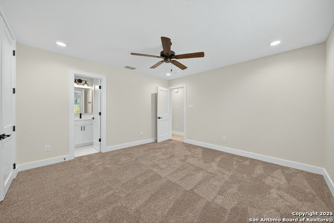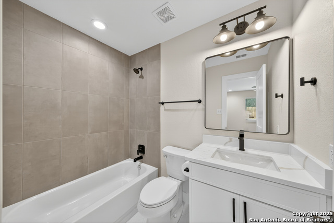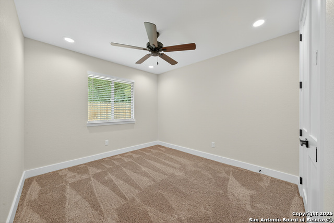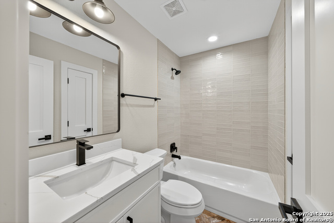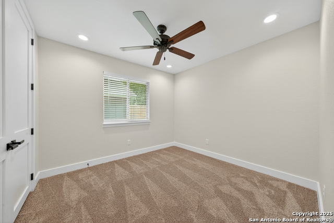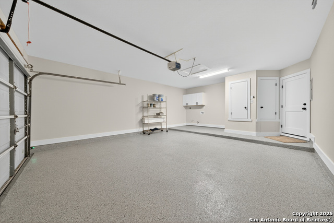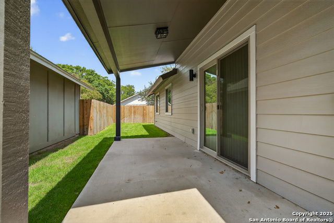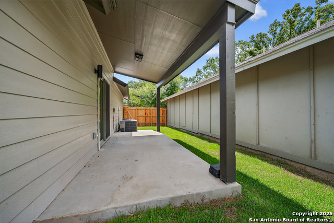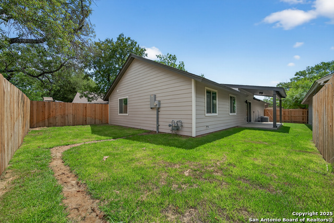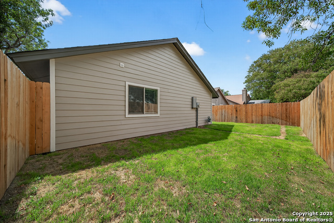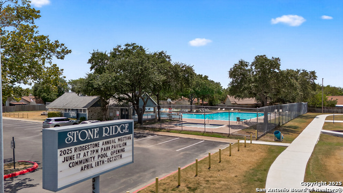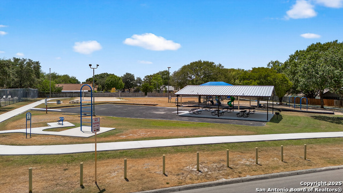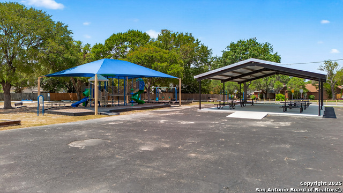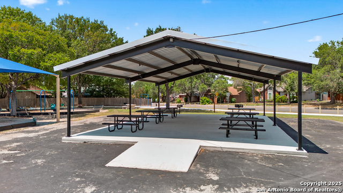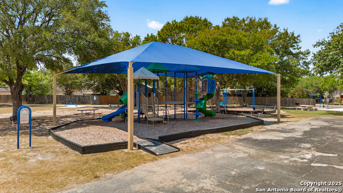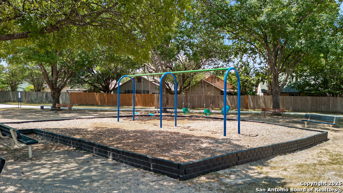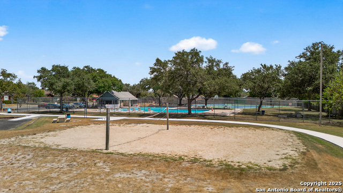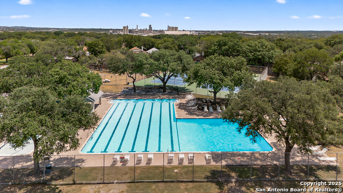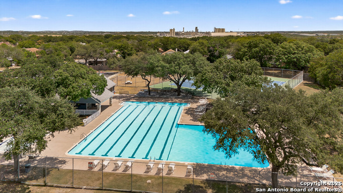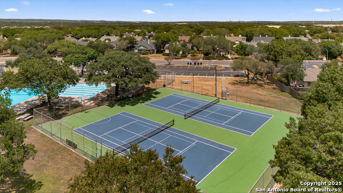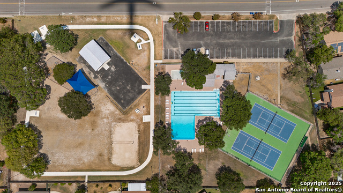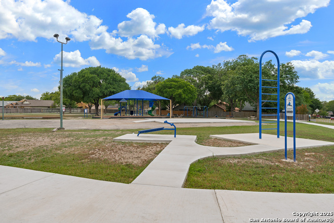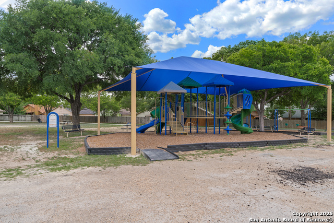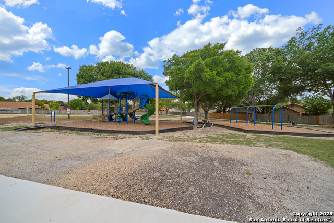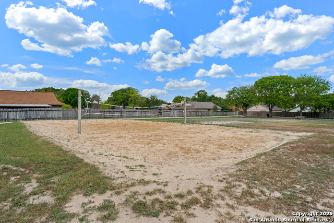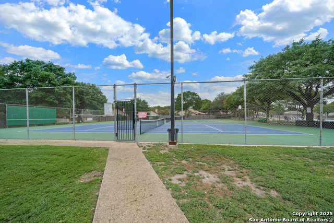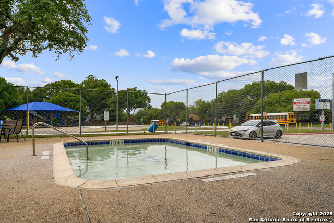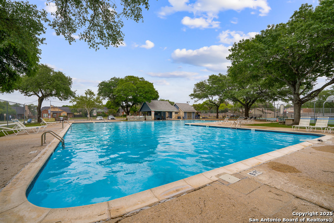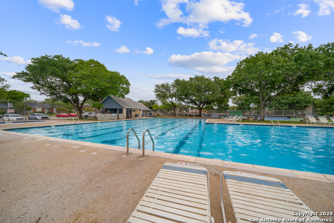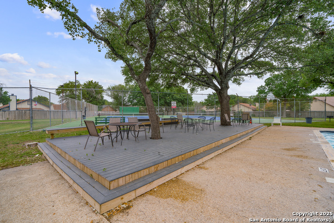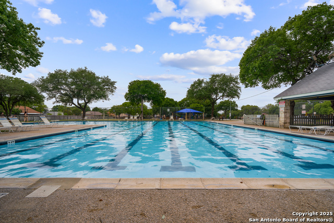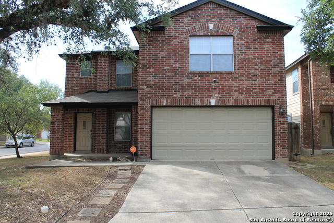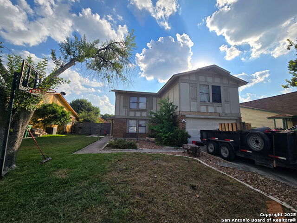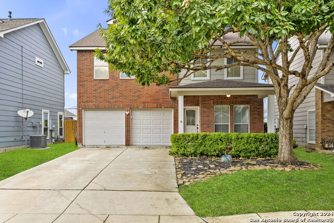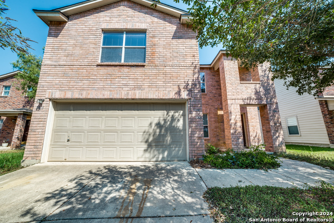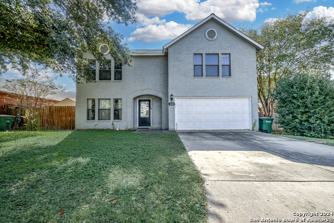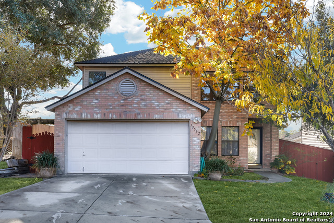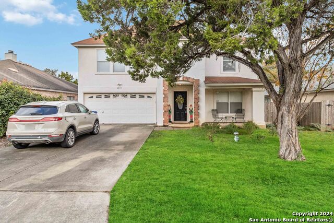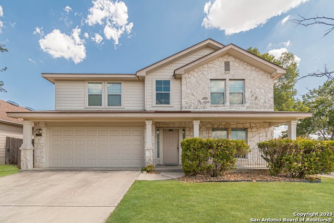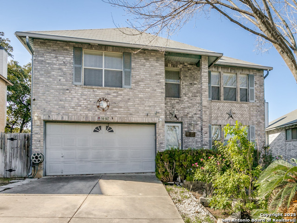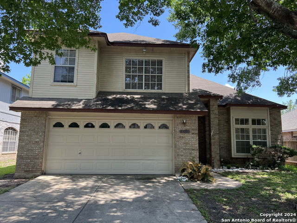12023 Stoney Pass, San Antonio, TX 78247
Property Photos
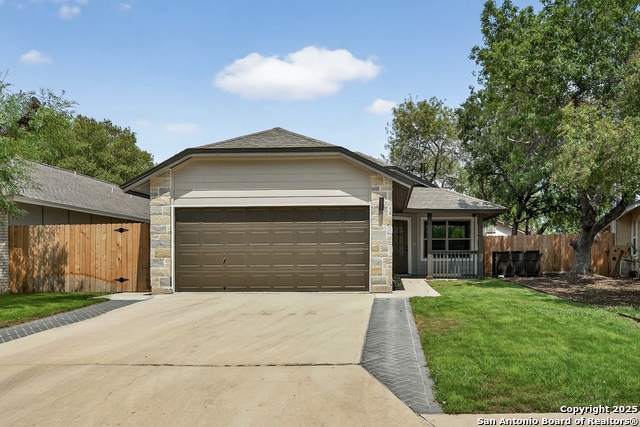
Would you like to sell your home before you purchase this one?
Priced at Only: $279,000
For more Information Call:
Address: 12023 Stoney Pass, San Antonio, TX 78247
Property Location and Similar Properties
- MLS#: 1892626 ( Single Residential )
- Street Address: 12023 Stoney Pass
- Viewed: 6
- Price: $279,000
- Price sqft: $243
- Waterfront: No
- Year Built: 1983
- Bldg sqft: 1149
- Bedrooms: 3
- Total Baths: 2
- Full Baths: 2
- Garage / Parking Spaces: 2
- Days On Market: 53
- Additional Information
- County: BEXAR
- City: San Antonio
- Zipcode: 78247
- Subdivision: Stoneridge
- District: North East I.S.D.
- Elementary School: Wetmore
- Middle School: Driscoll
- High School: Macarthur
- Provided by: Keller Williams Heritage
- Contact: Patricia Chavez
- (210) 264-2087

- DMCA Notice
-
Description***Open House this Saturday August 23rd 11am 2pm*** Step into this fully renovated 3 bedroom, 2 bathroom single story garden home with a bright, inviting layout. The kitchen/dining combo flows into the spacious living room, where soaring ceilings and a contemporary glass electric fireplace create a welcoming atmosphere year round, providing both warmth and elegant glow. Stylish touches include stone and tile bathrooms, carpeted bedrooms, and durable waterproof RevWood flooring in the main living areas. Comfort is assured with a brand new interior A/C unit, while a complete electrical upgrade with new wiring, outlets, and built in GFCI protection provides modern safety and convenience. Brand new stainless steel appliances with manufacturer warranties are included, making the home move in ready. Nearly every aspect of the home has been updated windows, doors, siding, paint, plumbing, lighting fixtures, ceiling fans, and window treatments providing a turnkey experience. The attached two car garage features a fresh epoxy finish, and outside you'll find newly installed walkways and a covered patio ideal for relaxing or entertaining. A roof replaced just three months ago adds lasting value and peace of mind. Enjoy the convenience of an across the street walking trail leading to the neighborhood park, clubhouse, pools, as well as volleyball and tennis courts. Perfectly situated, the property is just a short drive to McAllister Park and HEB grocery store. The location also offers convenient access to Wurzbach Parkway, an expressway that connects to Hwy 281 and I 35.
Payment Calculator
- Principal & Interest -
- Property Tax $
- Home Insurance $
- HOA Fees $
- Monthly -
Features
Building and Construction
- Apprx Age: 42
- Builder Name: UNKWN
- Construction: Pre-Owned
- Exterior Features: 4 Sides Masonry, Stone/Rock, Siding, Cement Fiber
- Floor: Carpeting, Laminate, Stone
- Foundation: Slab
- Kitchen Length: 11
- Other Structures: None
- Roof: Composition
- Source Sqft: Appsl Dist
Land Information
- Lot Description: Zero Lot Line, Gently Rolling, Level
- Lot Dimensions: 44 x 100
- Lot Improvements: Street Paved, Curbs, Sidewalks, Fire Hydrant w/in 500', Asphalt, City Street
School Information
- Elementary School: Wetmore Elementary
- High School: Macarthur
- Middle School: Driscoll
- School District: North East I.S.D.
Garage and Parking
- Garage Parking: Two Car Garage, Attached
Eco-Communities
- Energy Efficiency: Programmable Thermostat, Ceiling Fans
- Water/Sewer: Water System, Sewer System
Utilities
- Air Conditioning: One Central
- Fireplace: One, Living Room, Mock Fireplace, Glass/Enclosed Screen
- Heating Fuel: Natural Gas
- Heating: Central
- Recent Rehab: Yes
- Utility Supplier Elec: CPS
- Utility Supplier Gas: CPS
- Utility Supplier Grbge: City
- Utility Supplier Sewer: SAWS
- Utility Supplier Water: SAWS
- Window Coverings: Some Remain
Amenities
- Neighborhood Amenities: Pool, Clubhouse, Park/Playground, Sports Court
Finance and Tax Information
- Days On Market: 49
- Home Faces: East, South
- Home Owners Association Fee: 243.39
- Home Owners Association Frequency: Annually
- Home Owners Association Mandatory: Mandatory
- Home Owners Association Name: RIDGESTONE HOA
- Total Tax: 3750.58
Rental Information
- Currently Being Leased: No
Other Features
- Accessibility: 2+ Access Exits, Doors-Swing-In, First Floor Bath, Full Bath/Bed on 1st Flr, First Floor Bedroom, Wheelchair Adaptable
- Block: 14
- Contract: Exclusive Right To Sell
- Instdir: Stoney Dawn and Stoney Pass
- Interior Features: One Living Area, Liv/Din Combo, Eat-In Kitchen, Utility Area in Garage, 1st Floor Lvl/No Steps, High Ceilings, All Bedrooms Downstairs, Laundry Main Level, Laundry in Garage
- Legal Desc Lot: 15
- Legal Description: Ncb 17564 Blk 14 Lot 15
- Occupancy: Vacant
- Ph To Show: (210)222-2227
- Possession: Closing/Funding
- Style: One Story
Owner Information
- Owner Lrealreb: No
Similar Properties
Nearby Subdivisions
Autry Pond
Blossom Park
Briarwick
Brookstone
Burning Tree
Burning Wood
Burning Wood (common)
Burning Wood/meadowwood
Burningwood/meadowwood
Camden Place
Cedar Grove
Comanche Ridge
Eden
Eden Roc
Eden/seven Oaks
Emerald Pointe
Escalera Subdivision Pud
Fall Creek
Fox Run
Green Spring Valley
Heritage Hill
Hidden Oaks
High Country
High Country Estates
High Country Garden Homes
High Country Gdn Homes
High Country Ranch
Hunters Mill
Judson Crossing
Knoll Creek
Knollcreek
Legacy Oaks
Long Creek
Longs Creek
Meadowwood
Morning Glen
Mustang Oaks
N/a
Oak Ridge Village
Oakview Heights
Park Hill Commons
Parkside
Pheasant Ridge
Preston Hollow
Ranchland Hills
Redland Oaks
Redland Ranch
Redland Ranch Elm Cr
Redland Springs
Richland Hills
Seven Oaks
Seven Oaks Sub Bl 17363 Un 10
Spring Creek
Spring Creek Forest
Spring Valley
St. James Place
Stahl Rd/pheasant Ridge
Steubing Ranch
Stone Ridge
Stoneridge
Thousand Oaks Forest
Vista

- Dwain Harris, REALTOR ®
- Premier Realty Group
- Committed and Competent
- Mobile: 210.416.3581
- Mobile: 210.416.3581
- Mobile: 210.416.3581
- dwainharris@aol.com



