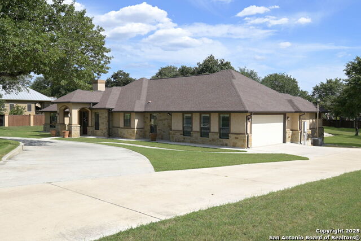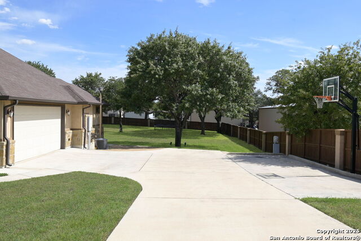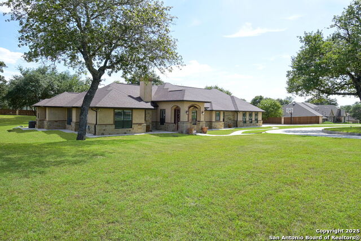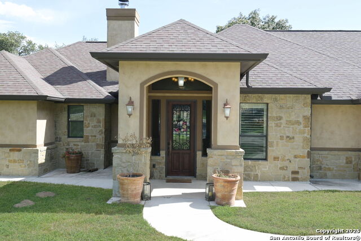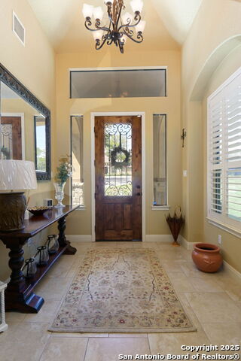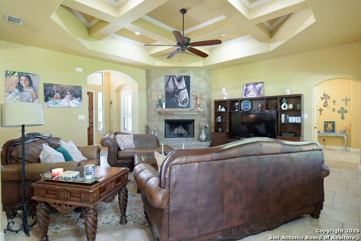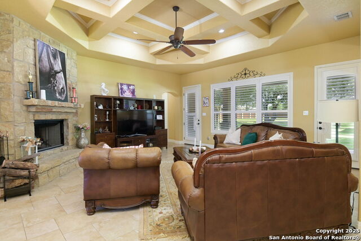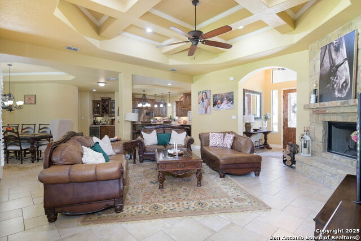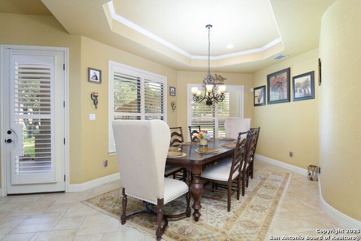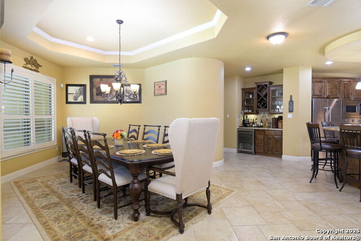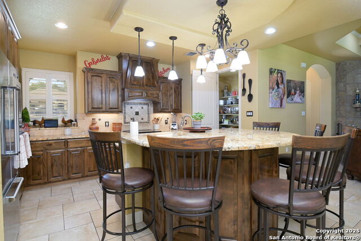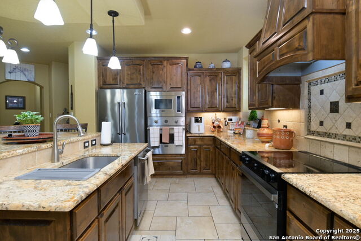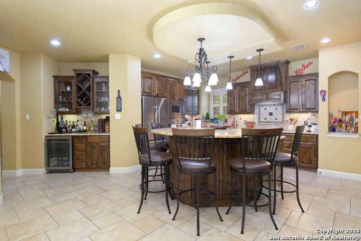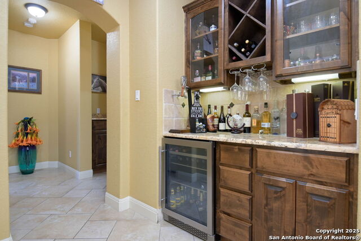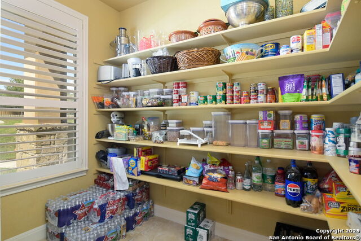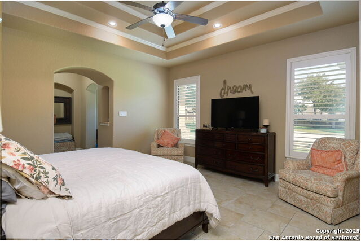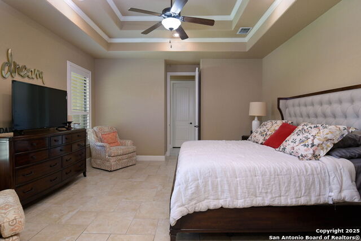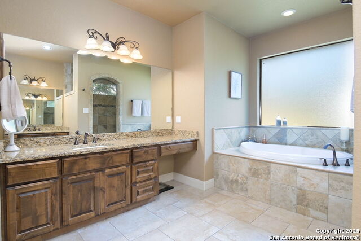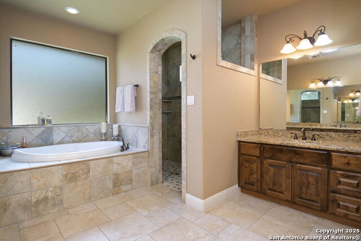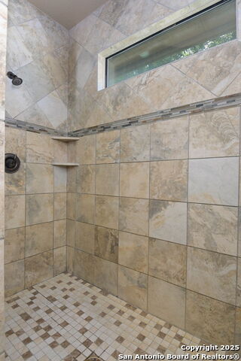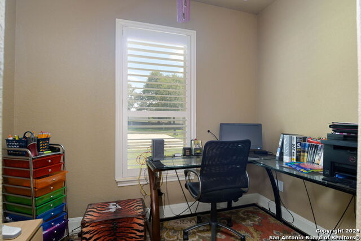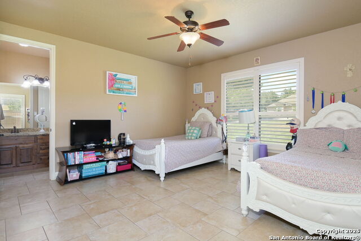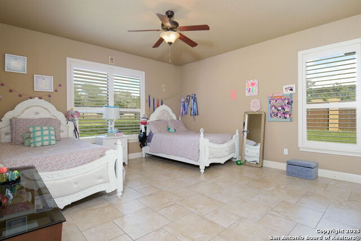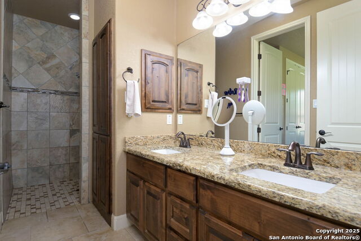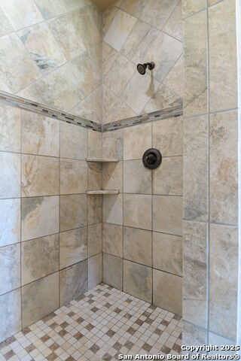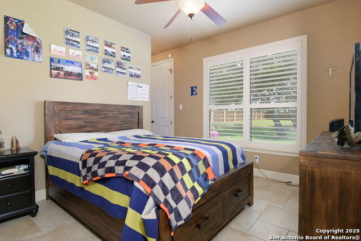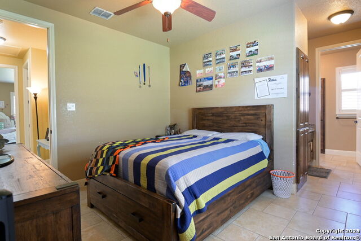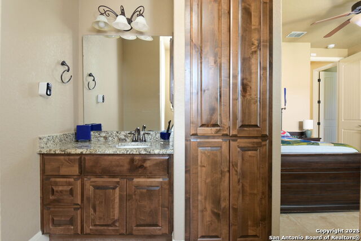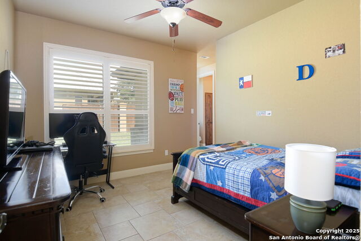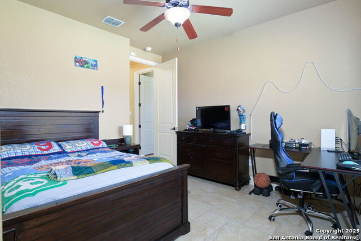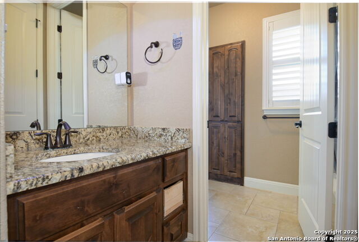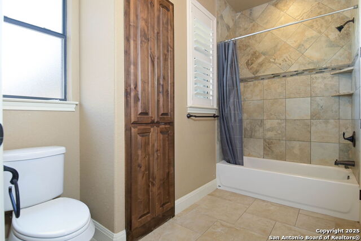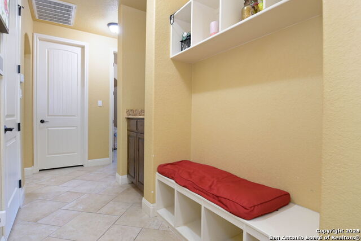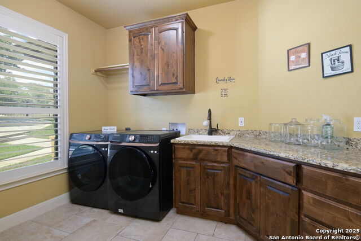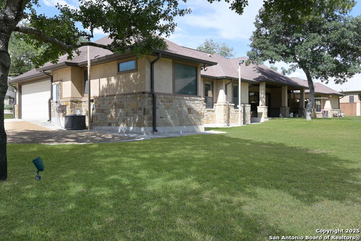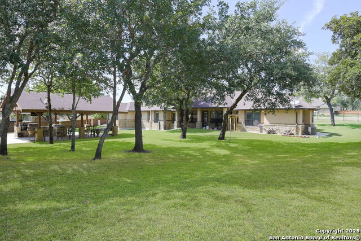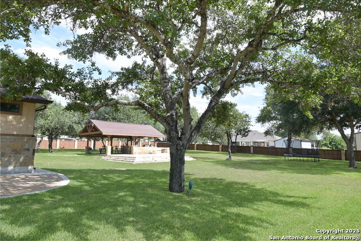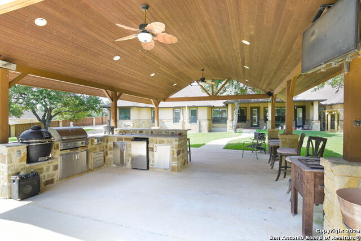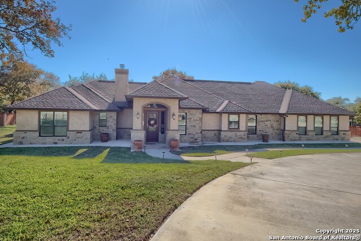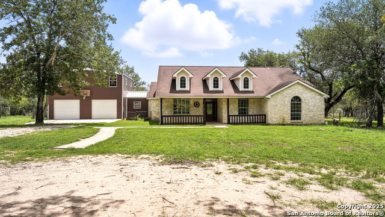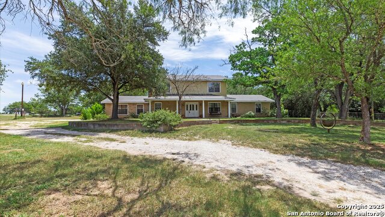113 Eden Crossing, Adkins, TX 78101
Property Photos
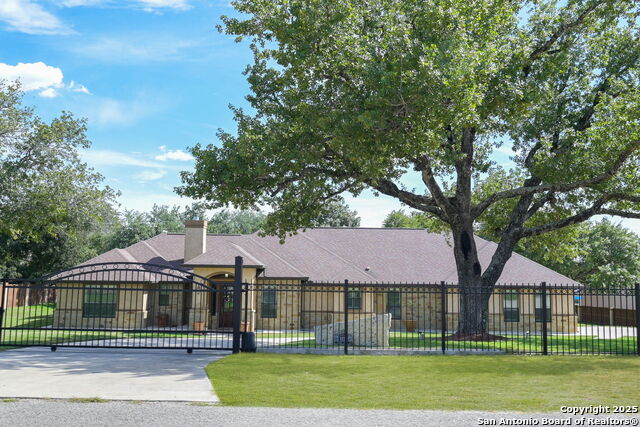
Would you like to sell your home before you purchase this one?
Priced at Only: $625,000
For more Information Call:
Address: 113 Eden Crossing, Adkins, TX 78101
Property Location and Similar Properties
- MLS#: 1891002 ( Single Residential )
- Street Address: 113 Eden Crossing
- Viewed: 6
- Price: $625,000
- Price sqft: $207
- Waterfront: No
- Year Built: 2014
- Bldg sqft: 3015
- Bedrooms: 4
- Total Baths: 4
- Full Baths: 3
- 1/2 Baths: 1
- Garage / Parking Spaces: 2
- Days On Market: 7
- Additional Information
- County: BEXAR
- City: Adkins
- Zipcode: 78101
- Subdivision: Eden Crossing / Wilson
- District: La Vernia Isd.
- Elementary School: La Vernia
- Middle School: La Vernia
- High School: La Vernia
- Provided by: LPT Realty, LLC
- Contact: Carlos Vargas
- (210) 901-0312

- DMCA Notice
-
DescriptionDiscover custom luxury and comfort in this stunning 4 bedroom, 3.5 bath home nestled on a full acre in the sought after Eden Crossing community. The spacious layout features a built in oven and microwave, a walk in pantry, and an open concept kitchen ideal for entertaining. The primary suite includes a dedicated office space, double vanity, soaking tub, standing shower, and two walk in closets. Bedrooms 2 and 3 share a Jack & Jill bathroom, while Bedroom 4 is a private suite with its own full bath, oversized closet, and separate vanity. Step outside to your entertainer's dream: a massive gazebo with a built in BBQ pit, sink, and firepit. Fully fenced with an iron automatic gate, this home blends functionality, elegance, and privacy perfect for relaxed living just minutes from San Antonio.
Payment Calculator
- Principal & Interest -
- Property Tax $
- Home Insurance $
- HOA Fees $
- Monthly -
Features
Building and Construction
- Apprx Age: 11
- Builder Name: KC Custom Homes
- Construction: Pre-Owned
- Exterior Features: Stone/Rock, Stucco
- Floor: Ceramic Tile
- Foundation: Slab
- Kitchen Length: 15
- Roof: Heavy Composition
- Source Sqft: Appsl Dist
School Information
- Elementary School: La Vernia
- High School: La Vernia
- Middle School: La Vernia
- School District: La Vernia Isd.
Garage and Parking
- Garage Parking: Two Car Garage, Attached
Eco-Communities
- Energy Efficiency: Ceiling Fans
- Water/Sewer: Septic, Co-op Water
Utilities
- Air Conditioning: One Central
- Fireplace: One, Living Room
- Heating Fuel: Electric
- Heating: Central
- Utility Supplier Elec: GVEC
- Utility Supplier Grbge: Private
- Utility Supplier Sewer: Septic
- Utility Supplier Water: SS Water
- Window Coverings: Some Remain
Amenities
- Neighborhood Amenities: Park/Playground
Finance and Tax Information
- Days On Market: 183
- Home Owners Association Fee: 325
- Home Owners Association Frequency: Annually
- Home Owners Association Mandatory: Mandatory
- Home Owners Association Name: EDEN CROSSING POA
- Total Tax: 12588
Other Features
- Contract: Exclusive Right To Sell
- Instdir: 1604 to FM 3432, right onto FM 324 to Live Oak Dr, right onto Eden Crossing, home will be on the left
- Interior Features: One Living Area, Eat-In Kitchen, Two Eating Areas, Island Kitchen, Study/Library, Utility Room Inside, 1st Floor Lvl/No Steps, High Ceilings, Open Floor Plan, High Speed Internet, All Bedrooms Downstairs, Laundry Main Level, Laundry Room, Walk in Closets, Attic - Access only, Attic - Pull Down Stairs, Attic - Radiant Barrier Decking
- Legal Desc Lot: 56
- Legal Description: Eden Crossing, Lot 56 U-1, Acres 1.0
- Miscellaneous: No City Tax, Cluster Mail Box, School Bus, As-Is
- Ph To Show: 210-222-2227
- Possession: Closing/Funding
- Style: One Story
Owner Information
- Owner Lrealreb: No
Similar Properties
Nearby Subdivisions
Adkins Area
Adkins Area Ec
City View Estates
East Central Area
Eastview
Eastview Terrace
Eden Crossing
Eden Crossing / Wilson
Home Place
N/a
None
North East Central
North East Centralec
Not In Defined Subdivision
Old Ranch Farms Sub
S0731
South East Central Ec
Spring Valley Sub
The Wilder
Western Way
Whisper Oaks
Whispering Oaks
Wood Valley Acre
Wood Valley Acres
Woodvalley Acres

- Dwain Harris, REALTOR ®
- Premier Realty Group
- Committed and Competent
- Mobile: 210.416.3581
- Mobile: 210.416.3581
- Mobile: 210.416.3581
- dwainharris@aol.com



