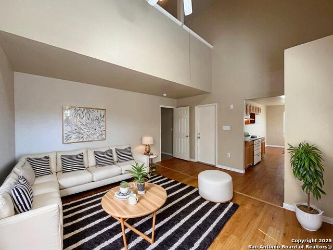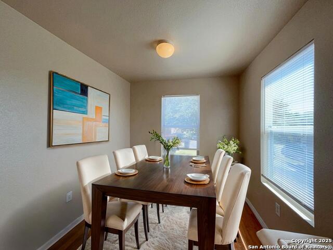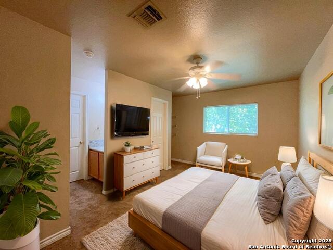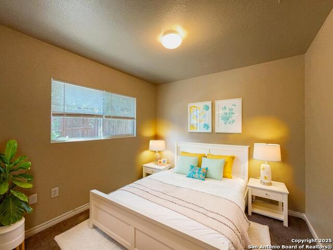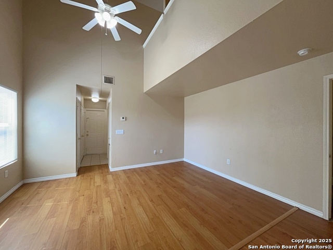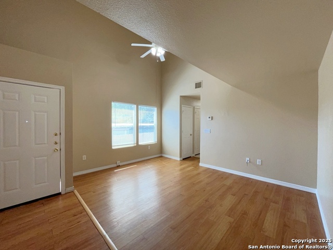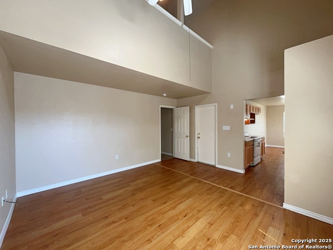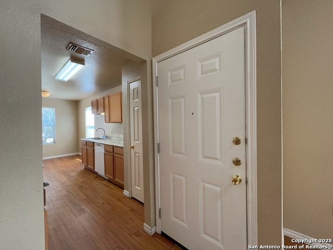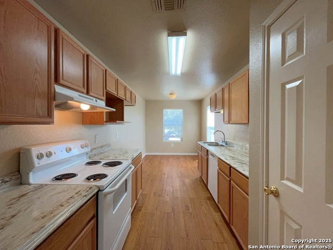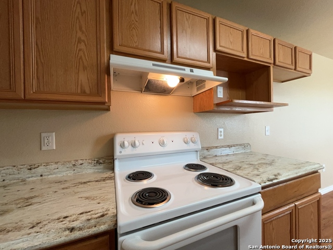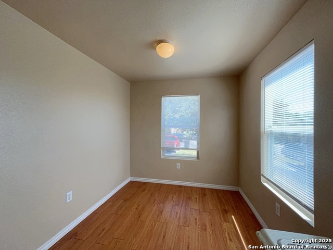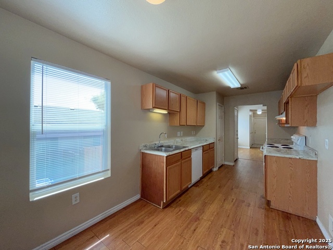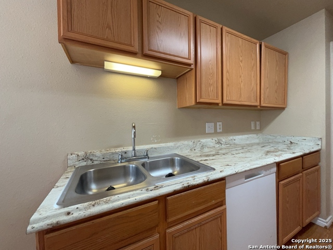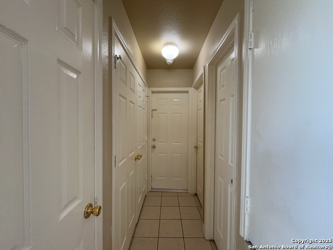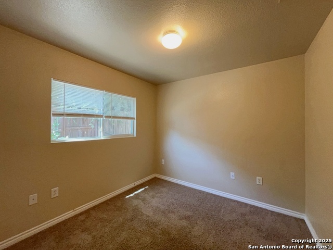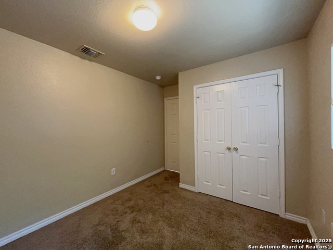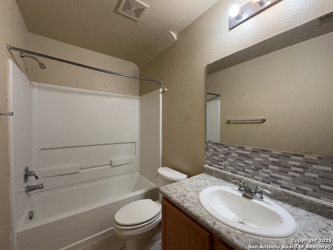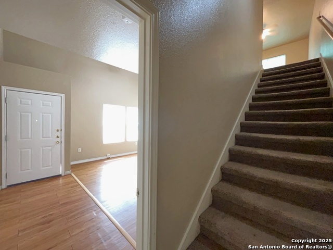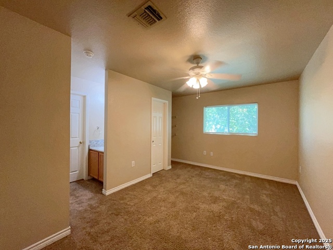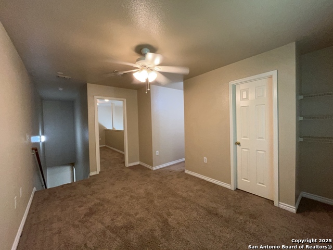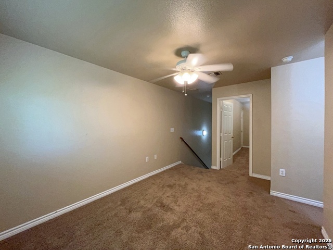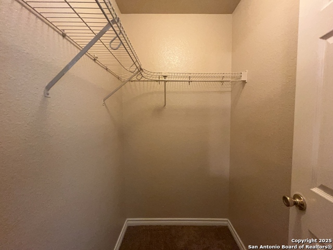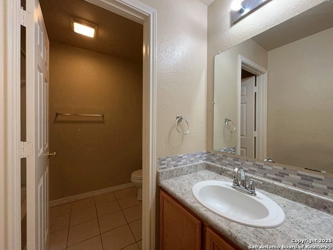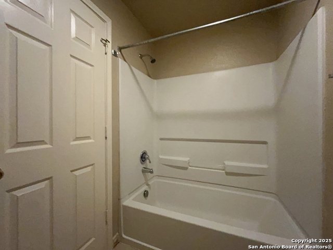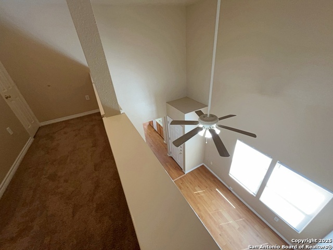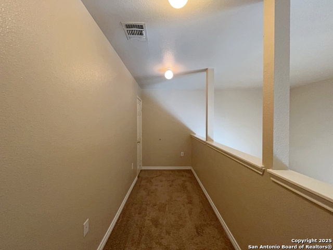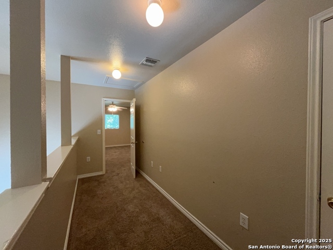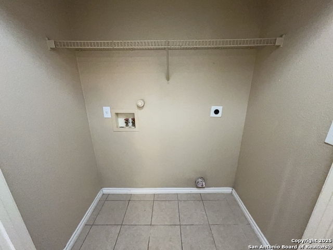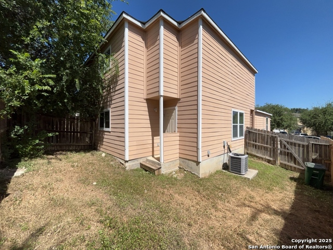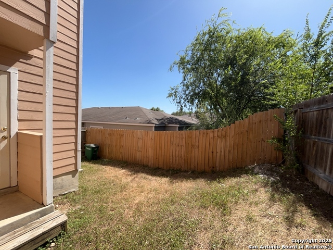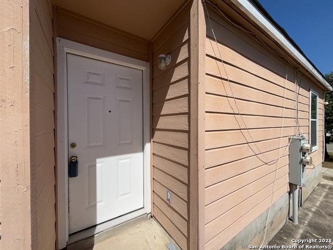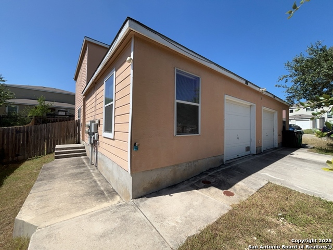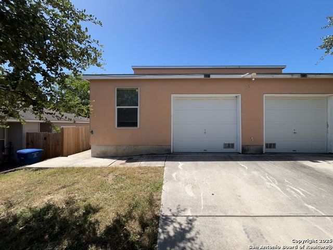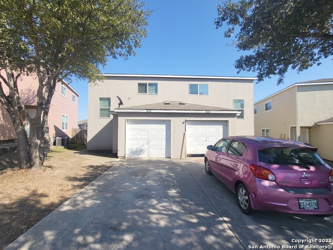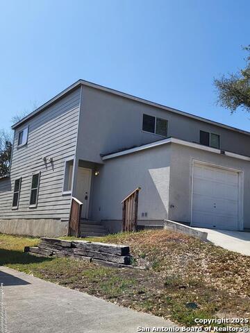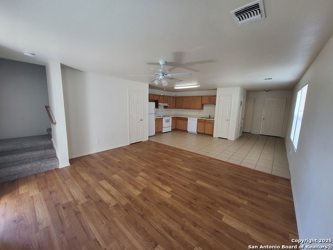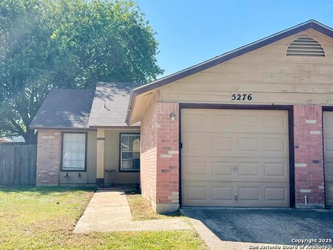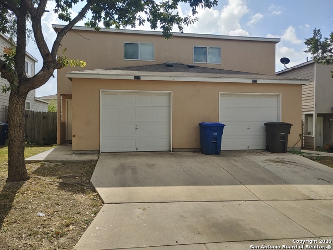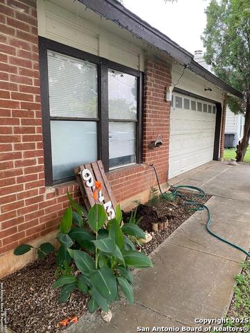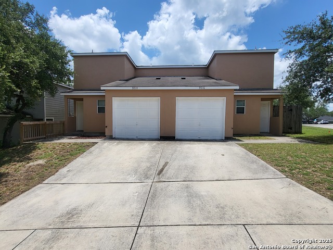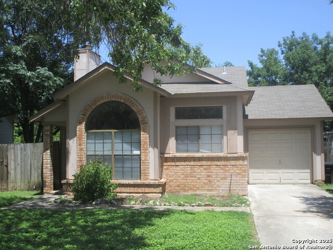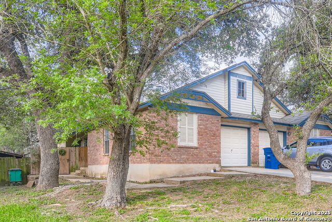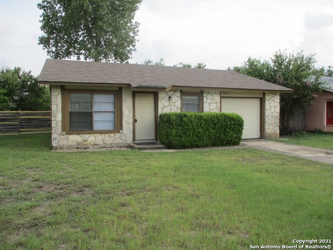8023 Maverick Climb, San Antonio, TX 78250
Property Photos
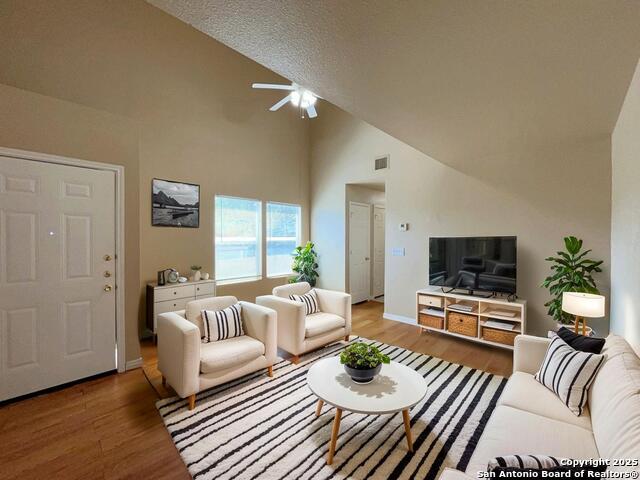
Would you like to sell your home before you purchase this one?
Priced at Only: $1,195
For more Information Call:
Address: 8023 Maverick Climb, San Antonio, TX 78250
Property Location and Similar Properties
- MLS#: 1890889 ( Residential Rental )
- Street Address: 8023 Maverick Climb
- Viewed: 26
- Price: $1,195
- Price sqft: $1
- Waterfront: No
- Year Built: 2006
- Bldg sqft: 1061
- Bedrooms: 2
- Total Baths: 2
- Full Baths: 2
- Days On Market: 28
- Additional Information
- County: BEXAR
- City: San Antonio
- Zipcode: 78250
- Subdivision: Cripple Creek
- District: Northside
- Elementary School: Carson
- Middle School: Stevenson
- High School: Marshall
- Provided by: PMI Birdy Properties, CRMC
- Contact: Gregg Birdy
- (210) 963-6900

- DMCA Notice
-
DescriptionThis well kept 2 bedroom, 2 bath duplex offers a comfortable and functional layout, with thoughtful details throughout. Step inside to find high ceilings and a mix of carpet, ceramic tile and vinyl flooring that add both character and practicality. The eat in kitchen is equipped with an electric stove, dishwasher and plenty of cabinet space perfect for everyday cooking and casual dining. Just off the main living area, you'll find a convenient laundry closet with washer/dryer connections. The primary bedroom is located upstairs and features a private ensuite with a tub/shower combo, while the secondary bedroom is situated on the main floor ideal for flexible use as a guest room, workspace or additional sleeping area. Enjoy a private backyard with mature trees and a full privacy fence, creating a peaceful retreat for outdoor relaxing. The one car garage adds secure parking and extra storage space. Central HVAC with a programmable thermostat ensures year round comfort. Tucked in a quiet setting yet close to shopping and everyday essentials, this duplex offers the perfect balance of convenience and comfort. "*Our award winning Resident Benefits Package (RBP) required program includes Liability Insurance, Pest Control, Monthly Air Filter Delivery, Move in Concierge (utilities/cable/internet), Credit Building, Resident Rewards, Identity Fraud Protection and more for only $65/mo. *If you provide your own insurance policy, the RBP cost will be reduced. Optional Premium Upgrades Available as well, More details in application. *PET APPS $30 with credit card/debit payment per profile or $25 by ACH per profile. All information in this marketing material is deemed reliable but is not guaranteed. Prospective tenants are advised to independently verify all information, including property features, availability, and lease terms, to their satisfaction. *some marketing photos may be virtually staged images*"
Payment Calculator
- Principal & Interest -
- Property Tax $
- Home Insurance $
- HOA Fees $
- Monthly -
Features
Building and Construction
- Apprx Age: 19
- Exterior Features: Stucco, Siding
- Flooring: Carpeting, Ceramic Tile, Vinyl
- Foundation: Slab
- Kitchen Length: 11
- Other Structures: None
- Roof: Composition
- Source Sqft: Appsl Dist
Land Information
- Lot Description: Mature Trees (ext feat), Gently Rolling
- Lot Dimensions: 84 x 118
School Information
- Elementary School: Carson
- High School: Marshall
- Middle School: Stevenson
- School District: Northside
Garage and Parking
- Garage Parking: One Car Garage, Attached
Eco-Communities
- Energy Efficiency: Programmable Thermostat, Double Pane Windows, Ceiling Fans
- Water/Sewer: Water System, Sewer System
Utilities
- Air Conditioning: One Central, Heat Pump
- Fireplace: Not Applicable
- Heating Fuel: Electric
- Heating: Central, Heat Pump
- Recent Rehab: No
- Security: Not Applicable
- Utility Supplier Elec: CPS
- Utility Supplier Gas: N/A
- Utility Supplier Grbge: SA-SWMD
- Utility Supplier Other: ATT/SPECTRUM
- Utility Supplier Sewer: SAWS
- Utility Supplier Water: SAWS
- Window Coverings: All Remain
Amenities
- Common Area Amenities: Near Shopping
Finance and Tax Information
- Application Fee: 75
- Cleaning Deposit: 300
- Days On Market: 27
- Max Num Of Months: 24
- Security Deposit: 1493
Rental Information
- Rent Includes: No Inclusions
- Tenant Pays: Gas/Electric, Water/Sewer, Yard Maintenance, Garbage Pickup
Other Features
- Accessibility: First Floor Bath, First Floor Bedroom
- Application Form: ONLINE APP
- Apply At: WWW.APPLYBIRDY.COM
- Instdir: Head south on Bandera Rd, right onto Guilbeau Rd, left onto Old Tezel Rd, right onto Maverick Draw, right onto Maverick Climb
- Interior Features: One Living Area, Eat-In Kitchen, Secondary Bedroom Down, 1st Floor Lvl/No Steps, High Ceilings, Cable TV Available, High Speed Internet, Laundry in Closet, Laundry Main Level, Walk in Closets, Attic - Access only
- Legal Description: NCB 18307 BLK 3 LOT 12 "CRIPPLE CREEK -OLD TEZEL SUBD"
- Min Num Of Months: 12
- Miscellaneous: Broker-Manager
- Occupancy: Vacant
- Personal Checks Accepted: No
- Ph To Show: 210-222-2227
- Restrictions: Other
- Salerent: For Rent
- Section 8 Qualified: No
- Style: Two Story
- Views: 26
Owner Information
- Owner Lrealreb: No
Similar Properties
Nearby Subdivisions
Autumn Woods
Braun Hollow
Coppertree
Coral Springs
Country Commons
Cripple Creek
Emerald Valley
Great Northwest
Guilbeau Gardens
Guilbeau Park
Hidden Meadow
Hill Country Gardens
Kingswood Heights
Mainland Oaks
Mainland Square
Meadow Pointe Sub'd
Meadow Ridge
Meadow Trace
Meadow Valley
Misty Oaks
New Territories
North Oak Meadows
Northwest Crossing
Northwest Park
Oak Crest
Palo Blanco
Park Vista
Parklands
Pointe West
Quail Creek
Quail Ridge
Ridge Creek
Riverstone-ut
Silver Creek
Tezel Heights
Tezel Oaks
The Great Northwest
Timberwilde
Village Northwest
Wildwood

- Dwain Harris, REALTOR ®
- Premier Realty Group
- Committed and Competent
- Mobile: 210.416.3581
- Mobile: 210.416.3581
- Mobile: 210.416.3581
- dwainharris@aol.com



