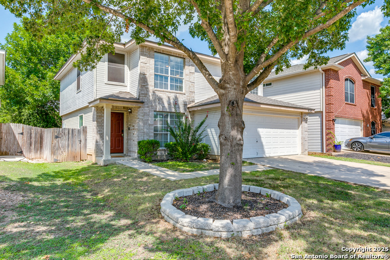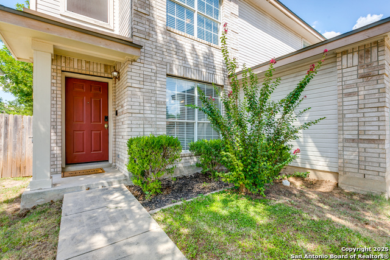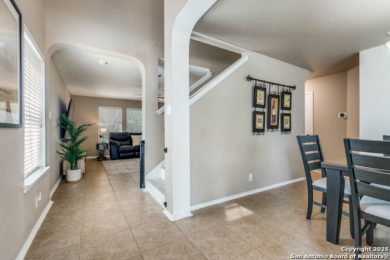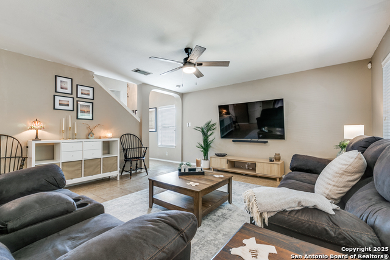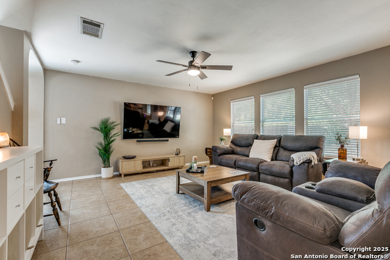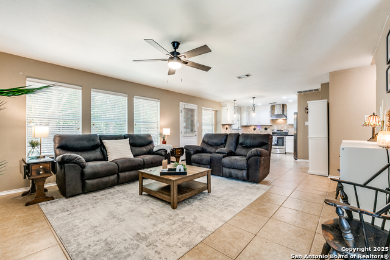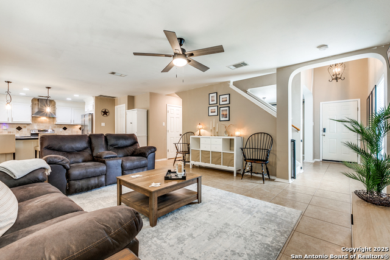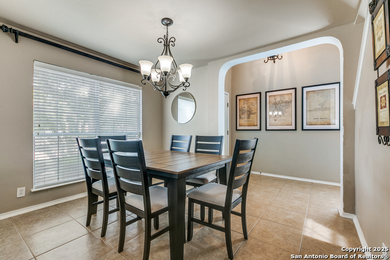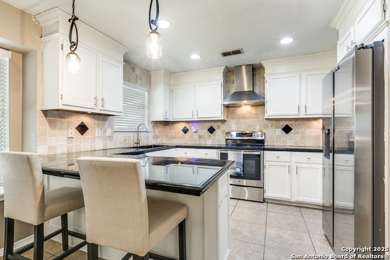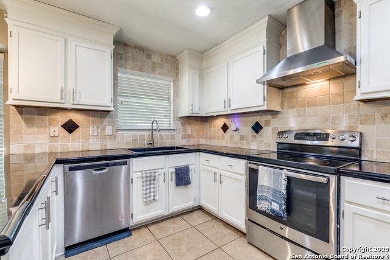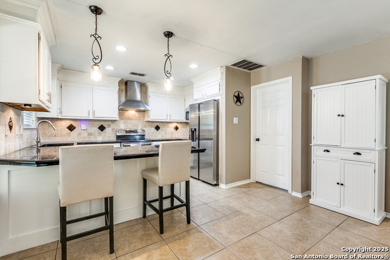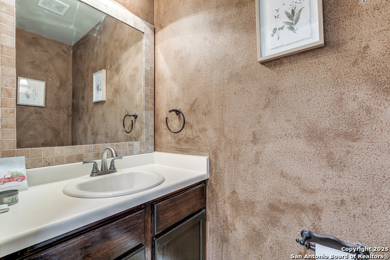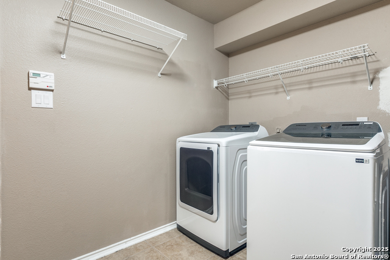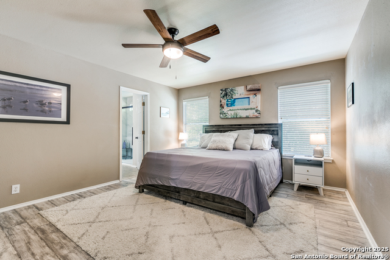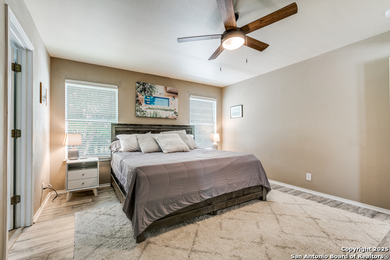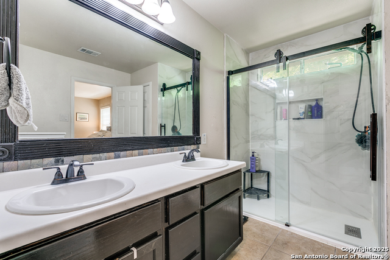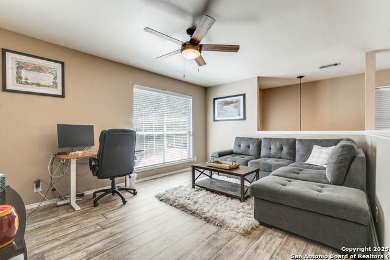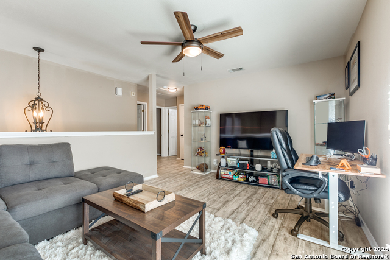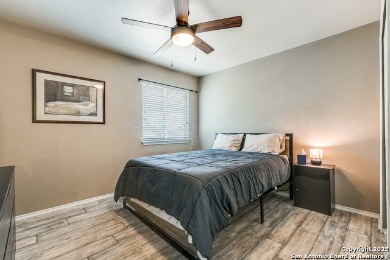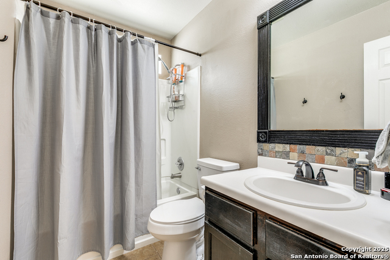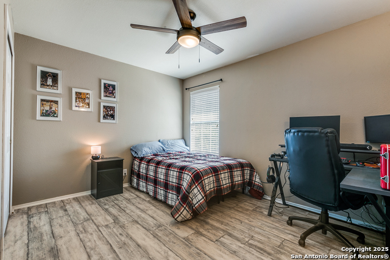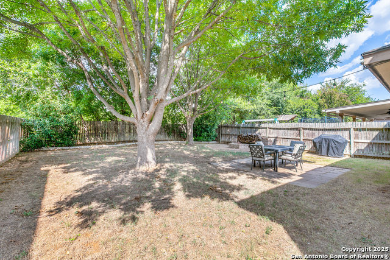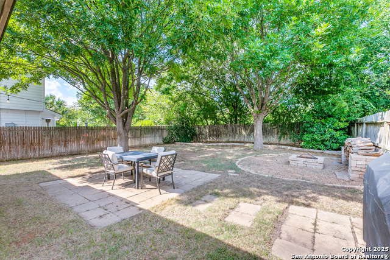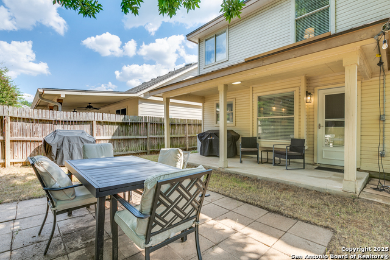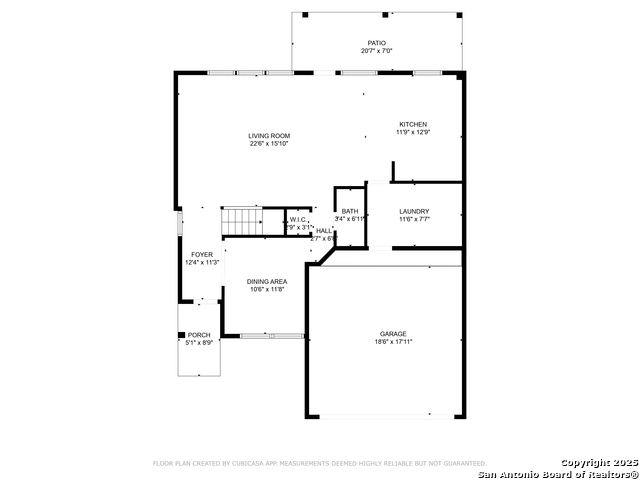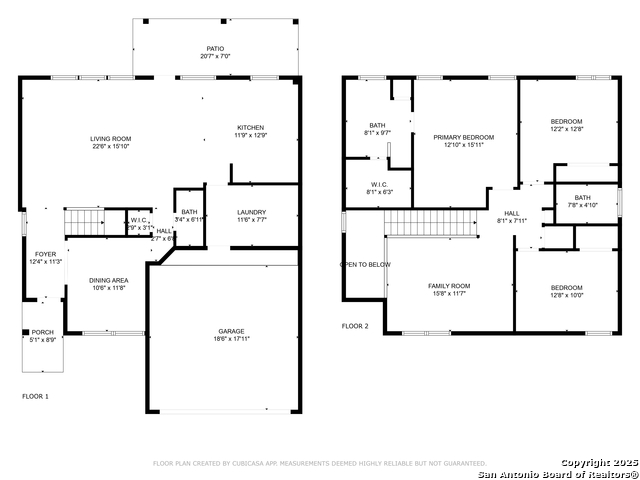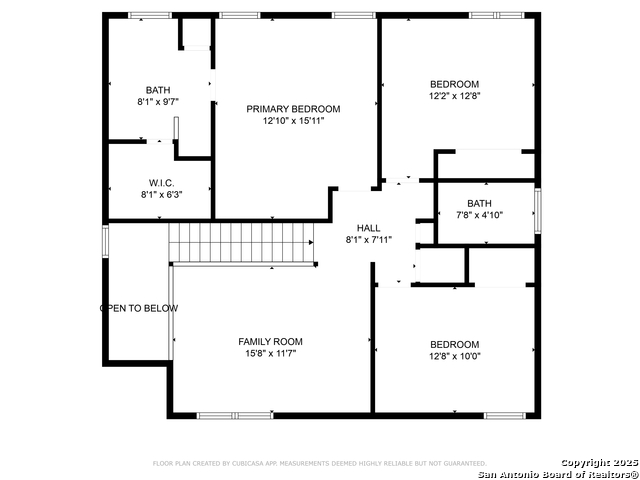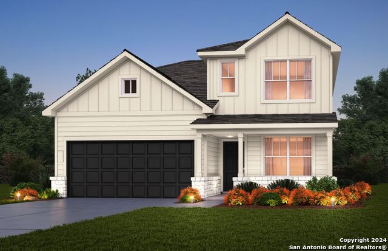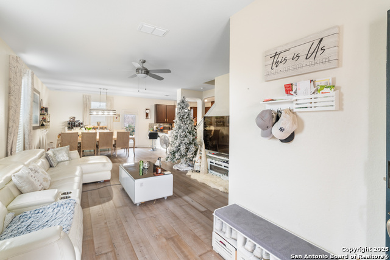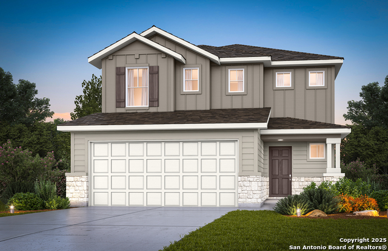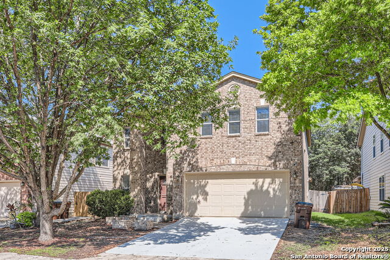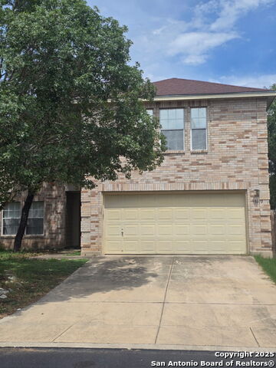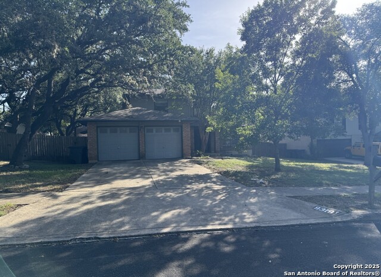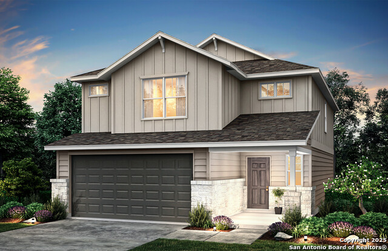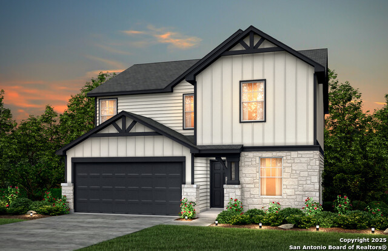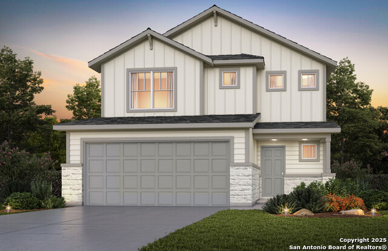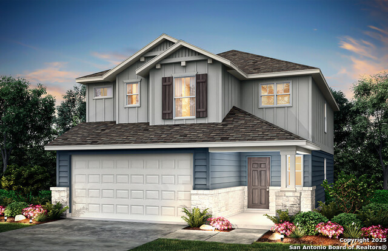9743 Girth Ln, San Antonio, TX 78254
Property Photos
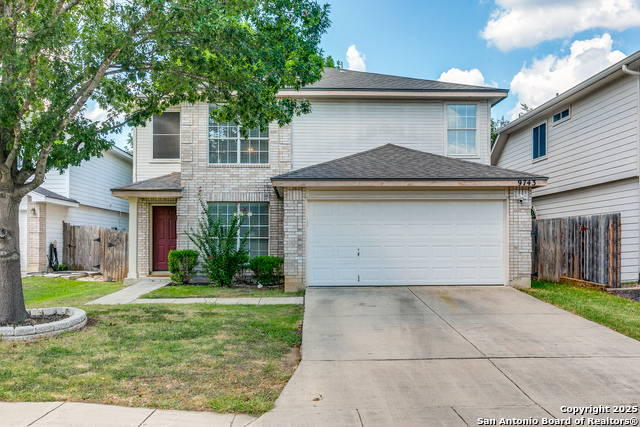
Would you like to sell your home before you purchase this one?
Priced at Only: $298,000
For more Information Call:
Address: 9743 Girth Ln, San Antonio, TX 78254
Property Location and Similar Properties
- MLS#: 1890817 ( Single Residential )
- Street Address: 9743 Girth Ln
- Viewed: 14
- Price: $298,000
- Price sqft: $160
- Waterfront: No
- Year Built: 2001
- Bldg sqft: 1863
- Bedrooms: 3
- Total Baths: 3
- Full Baths: 2
- 1/2 Baths: 1
- Garage / Parking Spaces: 2
- Days On Market: 28
- Additional Information
- County: BEXAR
- City: San Antonio
- Zipcode: 78254
- Subdivision: New Territories
- District: Northside
- Elementary School: Nichols
- Middle School: Stevenson
- High School: O'Connor
- Provided by: Keller Williams City-View
- Contact: Jonathan Butler
- (210) 347-4114

- DMCA Notice
-
DescriptionWelcome to this stunning home located in the desirable northwest side of San Antonio, just minutes from Bandera Pointe shopping center, restaurants, and major highways. Situated in a peaceful cul de sac, this home offers the perfect blend of comfort, convenience, and style. Step inside to discover a spacious and inviting open floorplan featuring vaulted ceilings in the entryway, a formal Dining room, and a Living room with easy access to the back patio. The heart of the home is the Kitchen, which boasts gorgeous granite countertops and plenty of cabinet space. Whether you're preparing a family meal or hosting guests, this Kitchen is as functional as it is beautiful. The first floor is finished with easy to maintain tile, offering both durability and style throughout the living spaces. Upstairs, the versatile loft area offers a second living space, perfect for a home office, game room, or media room. The Primary bedroom is a peaceful retreat, featuring a walk in closet and a luxurious en suite bath with double vanity sinks. The second floor is complemented by warm wood laminate flooring, enhancing the home's inviting atmosphere. Step outside to a serene backyard with mature trees and a covered patio, perfect for outdoor dining or relaxing. The fully privacy fenced yard offers a quiet and private retreat, with no neighbors sharing a back fence (Greenbelt), ensuring a peaceful and unobstructed outdoor experience. Don't miss out on the opportunity to make this beautiful home yours schedule a showing today!
Payment Calculator
- Principal & Interest -
- Property Tax $
- Home Insurance $
- HOA Fees $
- Monthly -
Features
Building and Construction
- Apprx Age: 24
- Builder Name: Unknown
- Construction: Pre-Owned
- Exterior Features: Brick, Siding
- Floor: Ceramic Tile, Laminate
- Foundation: Slab
- Kitchen Length: 14
- Roof: Composition
- Source Sqft: Appsl Dist
Land Information
- Lot Description: Cul-de-Sac/Dead End
- Lot Improvements: Street Paved, Street Gutters, Sidewalks
School Information
- Elementary School: Nichols
- High School: O'Connor
- Middle School: Stevenson
- School District: Northside
Garage and Parking
- Garage Parking: Two Car Garage, Attached
Eco-Communities
- Energy Efficiency: Programmable Thermostat, Double Pane Windows, Ceiling Fans
- Water/Sewer: Water System, Sewer System
Utilities
- Air Conditioning: One Central
- Fireplace: Not Applicable
- Heating Fuel: Electric
- Heating: Central
- Recent Rehab: No
- Utility Supplier Elec: CPS
- Utility Supplier Grbge: SAWS
- Utility Supplier Sewer: SAWS
- Utility Supplier Water: Saws
- Window Coverings: None Remain
Amenities
- Neighborhood Amenities: None
Finance and Tax Information
- Days On Market: 12
- Home Owners Association Fee: 48.13
- Home Owners Association Frequency: Quarterly
- Home Owners Association Mandatory: Mandatory
- Home Owners Association Name: SADDLEBROOK FARMS
- Total Tax: 6332.52
Other Features
- Contract: Exclusive Right To Sell
- Instdir: Stay on N. Loop 1604 W. Exit Braun/New Guilbeau. Left under underpass. Right onto Braun Ln. Right onto Single Spur. Left onto Keeneland Run. Right onto Girth lane. Property is on the right.
- Interior Features: One Living Area, Separate Dining Room, Eat-In Kitchen, Breakfast Bar, Loft, Utility Room Inside
- Legal Desc Lot: 53
- Legal Description: Ncb 18163 Blk 9 Lot 53 Saddlebrook Farms Subd Ut-2
- Occupancy: Owner
- Ph To Show: 210-222-2227
- Possession: Closing/Funding
- Style: Two Story, Traditional
- Views: 14
Owner Information
- Owner Lrealreb: No
Similar Properties
Nearby Subdivisions
Autumn Ridge
Braun Heights
Braun Hollow
Braun Oaks
Braun Station
Braun Station East
Braun Station West
Braun Willow
Brauns Farm
Bricewood
Bricewood/sagebrooke
Bridgewood
Bridgewood Estates
Bridgewood Ranch
Camino Bandera
Canyon Parke
Canyon Pk Est Remuda
Chase Oaks
Cross Creek
Davis Ranch
Durango/roosevelt
Finesilver
Geronimo Forest
Guilbeau Gardens
Hills Of Shaenfield
Hunters Ranch
Kallison Ranch
Kallison Ranch Ii - Bexar Coun
Laura Heights
Laura Heights Pud
Mccrary Tr Un 3
Meadows At Bridgewood
Mystic Park
Mystic Park Sub
New Territories
Oak Grove
Oasis
Prescott Oaks
Remuda Ranch
Remuda Ranch North Subd
Rosemont Hill
Sagebrooke
Sawyer Meadows Ut-2a
Shaenfield Place
Silver Canyon
Silver Oaks
Silverbrook
Silverbrook Sub
Stagecoach Run Ns
Stillwater Ranch
Stonefield
Stonefield/oaks Of Ns
Talise De Culebra
The Orchards At Valley Ranch
Townsquare
Tribute Ranch
Valley Ranch
Valley Ranch - Bexar County
Waterwheel
Waterwheel Ph 1 Un 1
Waterwheel Unit 1 Phase 1
Waterwheel Unit 1 Phase 2
Wildhorse
Wildhorse At Tausch Farms
Wildhorse Vista
Wind Gate Ranch

- Dwain Harris, REALTOR ®
- Premier Realty Group
- Committed and Competent
- Mobile: 210.416.3581
- Mobile: 210.416.3581
- Mobile: 210.416.3581
- dwainharris@aol.com



