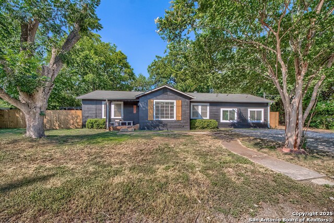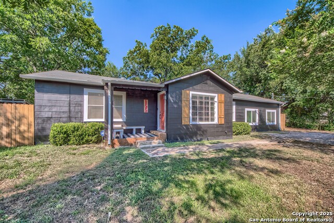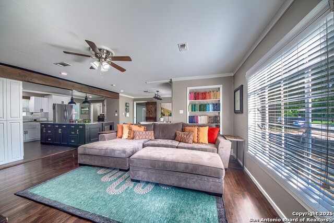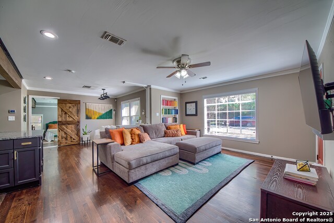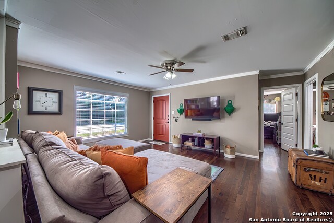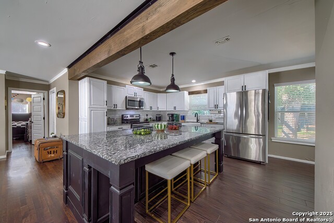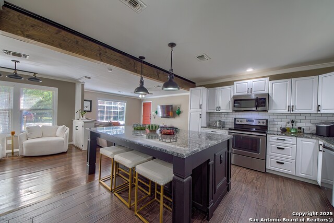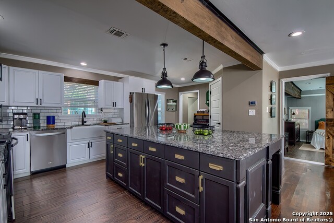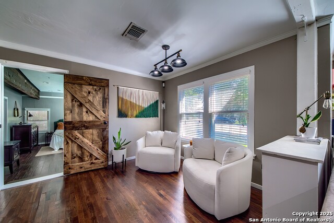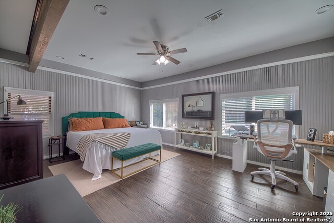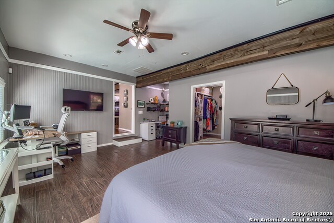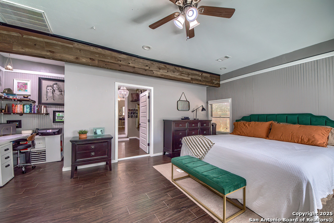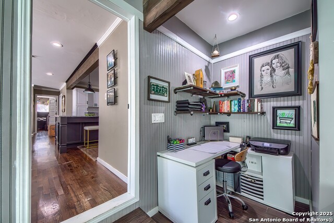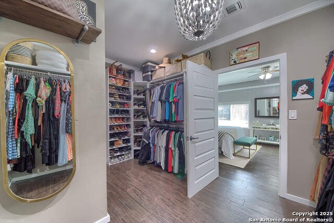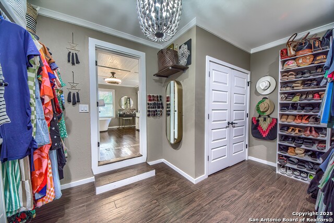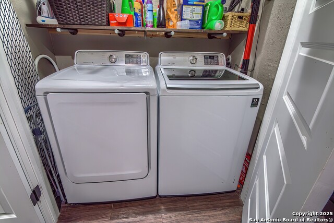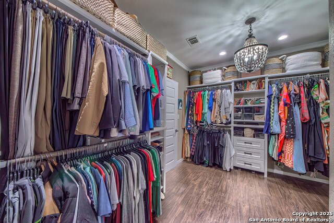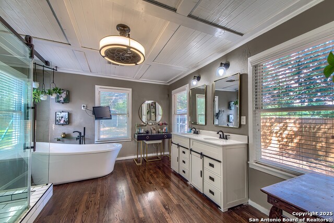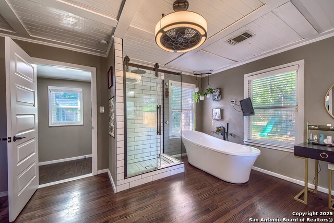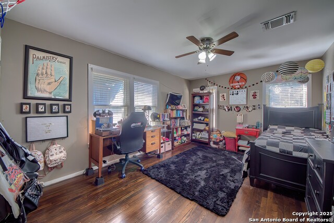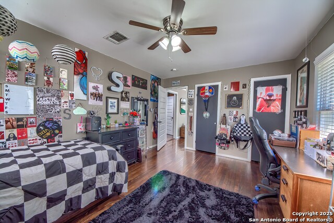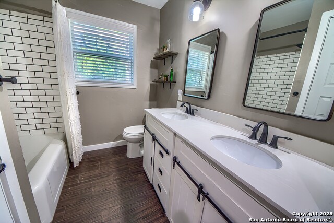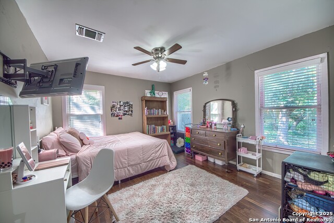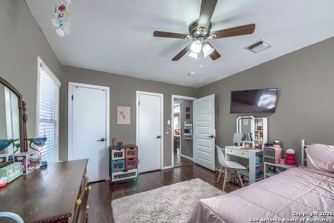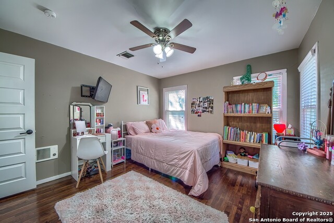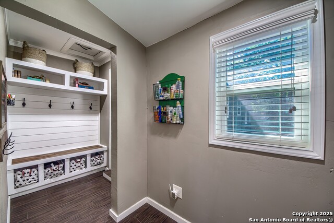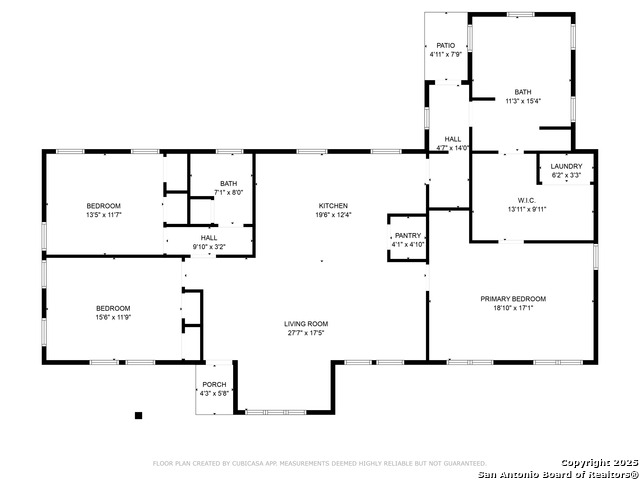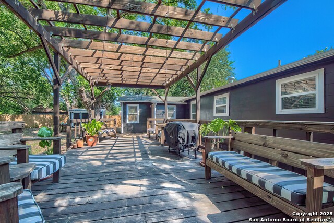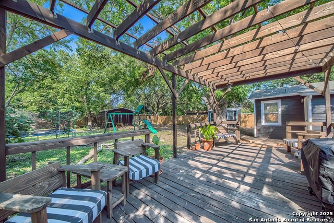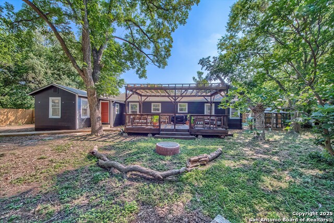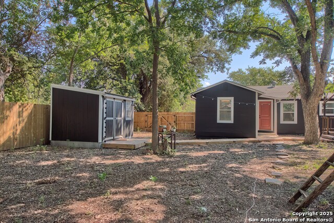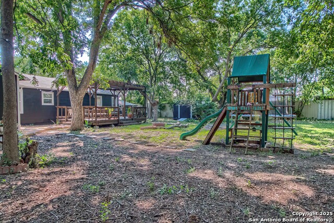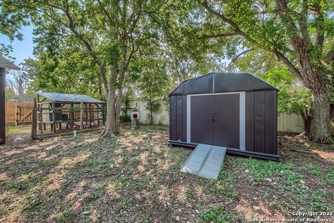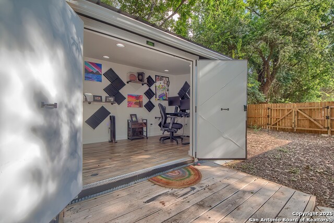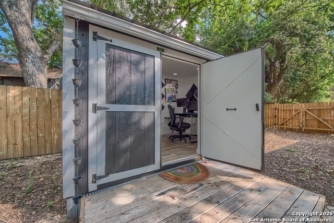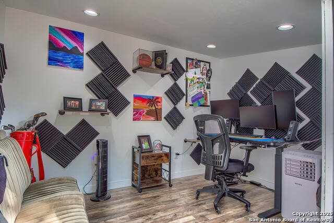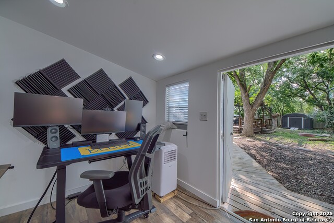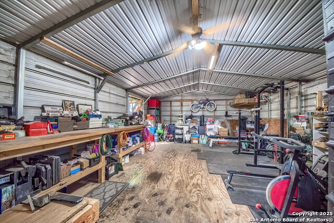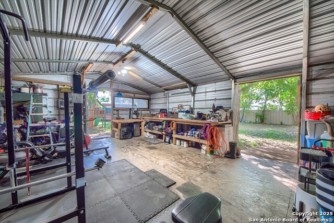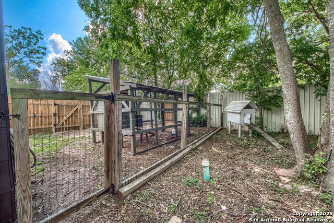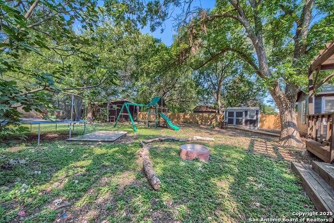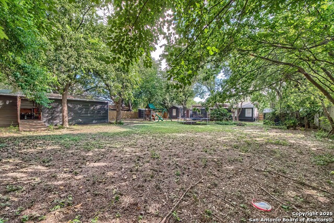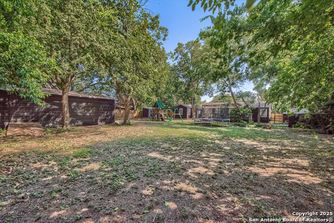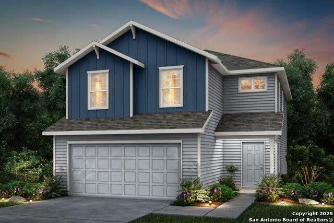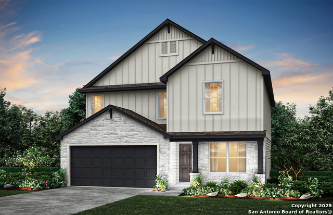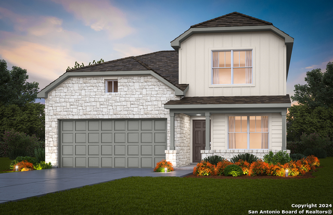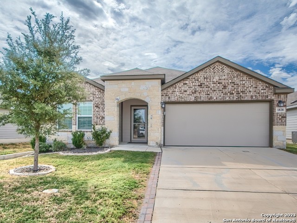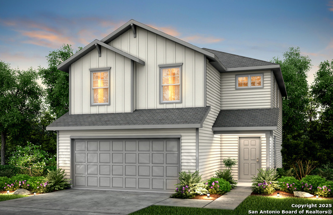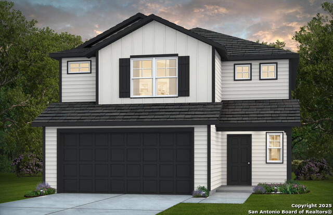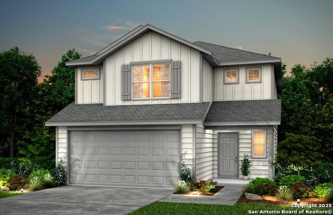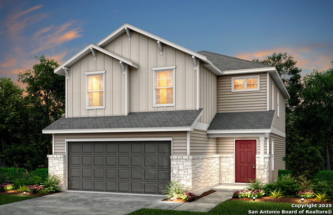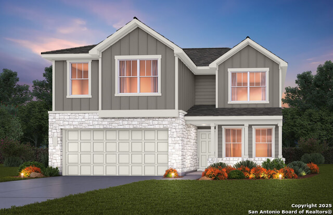155 Richter , New Braunfels, TX 78130
Property Photos
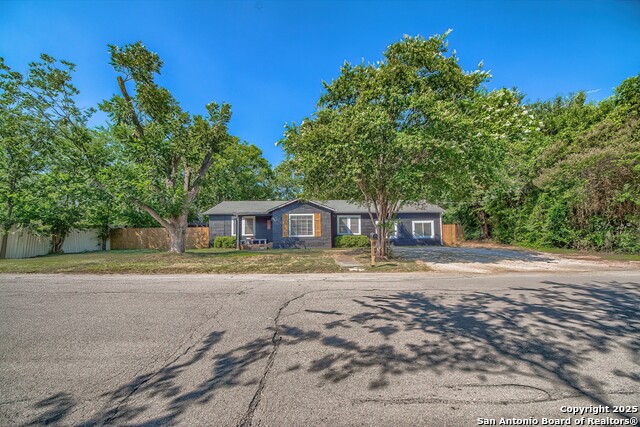
Would you like to sell your home before you purchase this one?
Priced at Only: $315,000
For more Information Call:
Address: 155 Richter , New Braunfels, TX 78130
Property Location and Similar Properties
- MLS#: 1890315 ( Single Residential )
- Street Address: 155 Richter
- Viewed: 5
- Price: $315,000
- Price sqft: $174
- Waterfront: No
- Year Built: 1951
- Bldg sqft: 1812
- Bedrooms: 3
- Total Baths: 2
- Full Baths: 2
- Garage / Parking Spaces: 1
- Days On Market: 29
- Additional Information
- County: COMAL
- City: New Braunfels
- Zipcode: 78130
- Subdivision: Kowald
- District: Comal
- Elementary School: Call District
- Middle School: Church Hill
- High School: Canyon
- Provided by: Zest Realty
- Contact: Linda Zimmerhanzel
- (210) 392-8088

- DMCA Notice
-
DescriptionRare opportunity to live or work affordably on nearly half an acre without an hoa & also zoned commercial, so very near all the action in new braunfels and gruene! This adorable craftsman home looks like chip and joanna live here inside and out from the little things like the galvanized pipe floating shelves throughout to the big things like the huge renovated country kitchen! Let's start with location tucked just off i 35 south of fm 306, it is just 5 minutes to the river at gruene and 6 minutes to downtown. A perfect blend of historic and modern greets you from the street with such surprises inside. Step up to a welcoming front porch with bench to sit, sip your coffee and watch the world go by. Inside, gleaming original wood floors coordinate well with wood look tile and the space in every room will amaze you. Awash with natural light from so many windows, the open floor plan wisely uses elements to dedicate the spaces, like an original half wall cabinet that seamlessly separates living and dining. The centerpiece kitchen is the focal point, however, with its 8 by 5 foot island with storage on one side and bar stools on the other. Granite counter tops, plenty of updated cabinetry, stainless appliances, sleek hardware and window over the sink are what you can see but there is more to appreciate like the walk in pantry with its floating galvanized shelves and recipe nook tucked off into one corner that leads to a smart and adorable mudroom space with shelving, hooks and bench. The primary bedroom, split from the other bedroom wing, is a true luxury. Let's start with the size 19 by 14 offering plenty of room for much more than simply a bed. Plus, a 6 by 5 foot nook skillfully set off in a corner is perfect for an office for those who must work at home. Beadboard accent gives character to the modern feel. Step from here into the closet and you won't believe what you find; at 12 by 10 it is another room unto itself with a full wardrobe system that is both attractive and supremely functional. The utility closet is tucked away here as well for a brilliant use of space. If you thought that was the piece de resistance, think again, because the bathroom is fit for a queen! Warmed by natural light from two angles, it welcomes in a way you never want to leave. At 16 by 12 there is plenty of room for everything here without feeling crowded. Vanities adorned with pottery barn storage mirrors and sleek lighting start the tour. Step into a subway tile shower with frameless glass or soak for hours in your standing tub with tv on a swivel mount. The secondary bedrooms across the home don't disappoint either as they, like the rest of the house, offer more space than you hoped for and share a gorgeously renovated bathroom with more designer touches. Now, outside the treat continues with your nearly half acre, level backyard a true wonderland, shaded by pecan trees and fully fenced. The 22 by 10 foot deck offers so much space to sit and relax. Below find a fire pit to sit around with friends while the kids play on the playscape. An outbuilding on one side with a window is finished out, serving now as an office but easily could work as a casita, craft room or gym. A huge metal workshop at the back of the yard has two doors and is ideal for hobbyist or someone who needs it for an at home business. Another large metal shed offers storage. Finally, the chickens will be so happy in their fully outfitted coop set off in the side yard. All this in coveted comal isd, of course and, with no hoa, your use is only governed by city ordinances. It is also zoned c 3 commercial if you plan to run a business here! Hurry to come see it and you'll know it is more than you ever dreamed of having, especially at this price!
Payment Calculator
- Principal & Interest -
- Property Tax $
- Home Insurance $
- HOA Fees $
- Monthly -
Features
Building and Construction
- Apprx Age: 74
- Builder Name: Unknown
- Construction: Pre-Owned
- Exterior Features: Asbestos Shingle, Siding
- Floor: Ceramic Tile, Wood
- Foundation: Slab
- Kitchen Length: 17
- Other Structures: Outbuilding, Poultry Coop, Shed(s), Storage, Workshop
- Roof: Composition
- Source Sqft: Appsl Dist
Land Information
- Lot Description: 1/4 - 1/2 Acre, Level
- Lot Improvements: Street Paved, Interstate Hwy - 1 Mile or less
School Information
- Elementary School: Call District
- High School: Canyon
- Middle School: Church Hill
- School District: Comal
Garage and Parking
- Garage Parking: None/Not Applicable
Eco-Communities
- Water/Sewer: Water System
Utilities
- Air Conditioning: One Central
- Fireplace: Not Applicable
- Heating Fuel: Electric
- Heating: Central
- Recent Rehab: Yes
- Utility Supplier Elec: NBU
- Utility Supplier Grbge: NBU
- Utility Supplier Sewer: NBU
- Utility Supplier Water: NBU
- Window Coverings: All Remain
Amenities
- Neighborhood Amenities: None
Finance and Tax Information
- Days On Market: 29
- Home Owners Association Mandatory: None
- Total Tax: 4721.72
Rental Information
- Currently Being Leased: No
Other Features
- Contract: Exclusive Right To Sell
- Instdir: From I-35, Exit FM 306, from north service road, turn right on Richter. Home on left.
- Interior Features: One Living Area, Separate Dining Room, Eat-In Kitchen, Two Eating Areas, Island Kitchen, Breakfast Bar, Utility Room Inside, All Bedrooms Downstairs, Laundry Main Level, Walk in Closets
- Legal Description: Alwin C Bechtold, Lot 5
- Occupancy: Owner
- Ph To Show: 2102222227
- Possession: Closing/Funding
- Style: One Story, Craftsman
Owner Information
- Owner Lrealreb: No
Similar Properties
Nearby Subdivisions
(c458-lp337) North Loop 337
Abs: 52 Sur: William Bracken 1
Arroyo Verde
Ashby Acres
August Fields
August Fields Ph 2
Augustus Pass
Avery Park
Avery Parkway
Baus Addition
Bentwood
Broadway Estates
Buena Vista
Cameron
Caprock
Casinas At Gruene
Castle Ridge
Cb4037
City Block
City Block 1061
City Block 1073
City Block 3007
City Block 4013
City Block 4014
City Block 4033
City Block 4034
City Block 4056
City Block 4058
City Block 5104
City Block 5113
Cloud Country
Comal Town 5099
Community Association Of Mocki
Cornerstone
Cotton Crossing
County Comal
Creekside
Creekside Crossing
Creekside Farm
Creekside Farms
Creekside Farms Sub Un 4
Cypress Rapids
Dauer Ranch
Dauer Ranch Estates
Dean 1
Deer Creek
Deer Crest
Do
Dove Crossing
Downtown
Elley
Elley Lane
Elley Lane Sub Un 2
Elley Lane Subdivision
Esnaurizar A M
Farm Haus
Fellers
Garden Estates
Garden Park
Garden Park 3
Gardens Of Evergreen
Gardens Of North Ranch Estates
Gardens Of Ranch Estates
Glen Brook
Glencrest - Guadalupe County
Grandview Add
Green Pastures
Greystone
Gruene Courtyard
Gruene Courtyard 3
Gruene Crossing
Gruene Garden
Gruene Leaf
Gruene Road
Gruene Villages
Gruenefield
Guada Coma Estates
Guadalupe Ridge
Guenefield
Harbor Lake Shores
Heather Glen
Heather Glen Ph Iii
Heather Glen Phase 1
Heather Glen Phase 2
Heather Glen Phase 3
Heatherfield
Heatherfield Un 2
Heights @ Saengerhalle
Heights At Saengerhalle
Heights Saengerhalle The
Herber Estates
Hidden Springs
High Cotton Estates
Highland
Highland Grove
Highland Grove Un5
Highland Park
Highland Ridge
Hillside On Landa
Hoeke Add
Huisache Hills
J Thompson Acres
Jahn Add
Kirkwood
Kowald
Kreuslerville
Kuehler
Kyndwood
Lake Front Court
Lake Side Addition Second Port
Lakecreek
Lakeside
Lakeview Heights
Lakewood Shadows #4
Landa Park Estates
Landon Ridge
Laubach
Laubach 5
Laurel Heights
Laurel Heights 2
Ldescampwl
Legacy At Lake Dunlap
Legend Heights
Legend Point
Legend Pond
Legend Pond-legend Meadow
Legend Pond-legend Meadow Phas
Legend Pondlegend Point Ph 5
Lone Star
Lonesome Dove
Long Creek
Long Creek Ph 2c
Long Creek-the Bandit
Marvin Klein
Mayfair
Meadow Creek
Meadows
Meadows At Clear Spring
Meadows At Clear Springs
Meadows Of Clear Springs
Meyer Addtion Area
Meyers Landing
Milltown
Mission Forest
Mission Forest 1
Mission Heights
Mission Hill
Mission Hills
Mission Hills 1
Mockingbird Heights
Mockingbird Heights 6
Morning Mist
Morningside
Mountain Shadows
N/a
New Braunfels
New Braunfels Bl 5045
New Braunfels Ranch Estates
New City
North Park Meadows
North Ranch Estates
North Ranch Estates 1
North Shore Estates
Northridge
Northwest Crossing
Northwest Crossing 1
Northwest Crossing 2
Not In Defined Subdivision
Oak Cliff Estates
Oak Creek
Oak Creek Estates
Oak Creek Estates Ph 1a
Oak Creek Estates Ph 1b
Oak Creek Estates Ph 3
Oak Creek Estates Phase Ib
Oakwood Estates
Oakwood Estates 14
Oakwood Estates 17
Oakwood Estates 18
Oelkers Acres
Out/comal
Overlook At Creekside
Overlook At Creekside Unit 1
Overlook At Creekside Unit 2
Palace Heights
Park Place
Park Ridge
Parkside
Pecan Crossing
Pleasanton Meadows
Preston Estates
Providence Place
Quail Valley
R & K
Reserve @ Mockingbird Heights
Ridgemont
Rio Vista
River Chase
River Terrace
River Terrace Estates
River Tree
Rivercresst Heights
Rivercrest Heights
Rivermill Crossing
Rivertree 1
Rolling Valley
Rural Nbhd Geo Region
Saengerhalle
Saengerhalle Meadows
Sangerhalle Meadows
Sarah Dewitt
Schneider Addition
Schuetz
Shadow Park
Skyview
Solms Landing
Solms Preserve
South Bank 1
Southbank
Southwest New Braunfels Bl 23
Spring Valley
Steelwood Trails
Stone Gate 1
Stonegate
Summerwood
Summerwood 7
Sunflower Ridge
Sunflower Valley
Sungate
Sungate Unit 3
Sunset Ridge
Sunset Shadows
Tanglewood
The Overlook At Creekside
The Village At Clear Springs
Toll Brothers At Legacy At Lak
Toll Brothers At Mayfair
Toll Brothers At Mayfair - Com
Toll Brothers At Mayfair - Gua
Town Creek
Town Creek 1
Town Of Braunfels
Town View Estates
Townview East
Trails Of Mission Ridge
Tuscan Ridge
Unicorn Heights
Villa Rio
Village At Clear Springs - Gua
Village Clear Spgs 1 Th
Village Royal
Vineyard @ Gruene Ii
Vineyard @ Gruene Ii Garden Ho
Vista Del Rio
Voss Farms
Voss Farms 1
Voss Farms And Laubach
Walnut Estates
Walnut Heights
Walnut Heights East
Walnut Hills
Wasser Ranch
Watson Lane Estates
Weltner Farms
Weltner Farms Unit 2
West End
West End 4
West Village At Creek
West Village At Creek Side
West Village At Creekside
West Village At Creekside 2
West Village At Creekside 3
West Village At Creekside 4
West Village At Creekside 9
West Village T Creekside
Whispering Valley
Whispering Valley 2
Whispering Winds
Whisperwind
Whisperwind - Comal
White Wing Phase #1
White Wing Phase #1 - Guadalup
Wildwood
Willowbrook
Winding Creek
Woodland Heights

- Dwain Harris, REALTOR ®
- Premier Realty Group
- Committed and Competent
- Mobile: 210.416.3581
- Mobile: 210.416.3581
- Mobile: 210.416.3581
- dwainharris@aol.com



