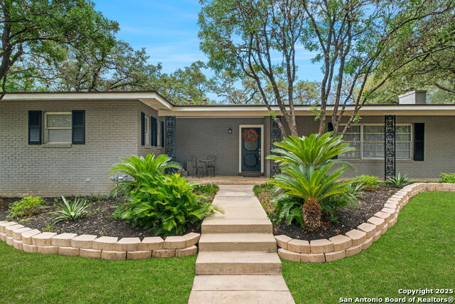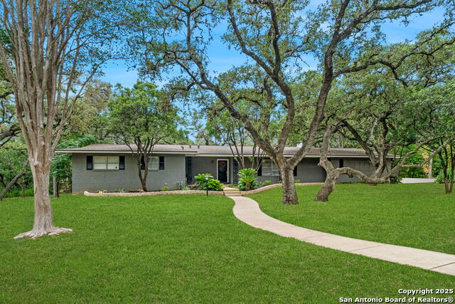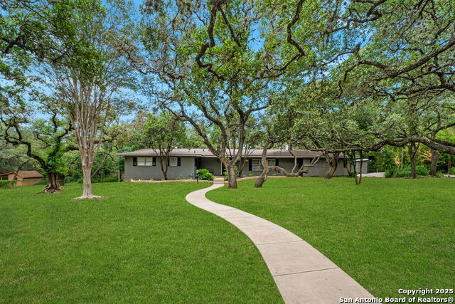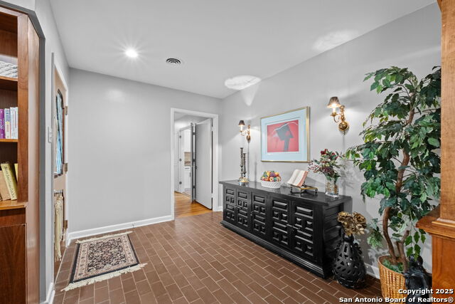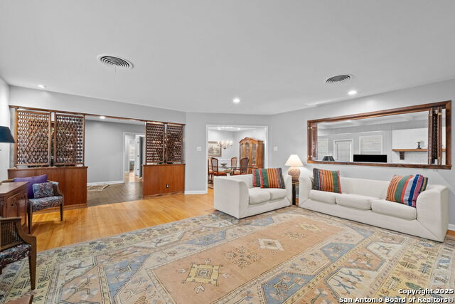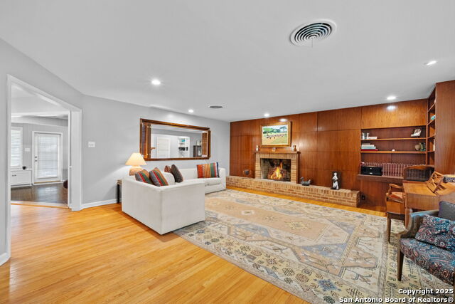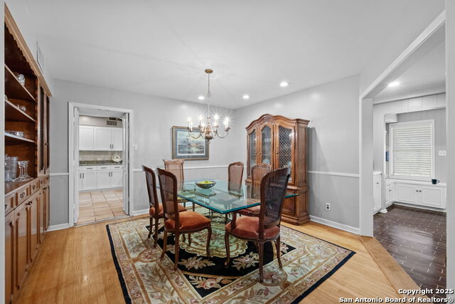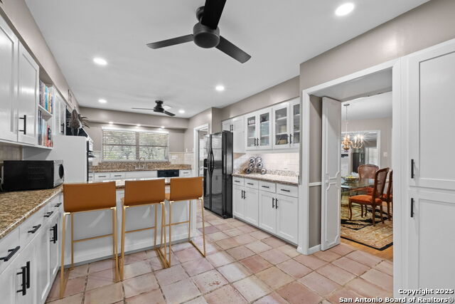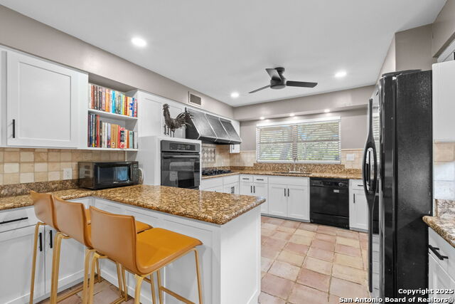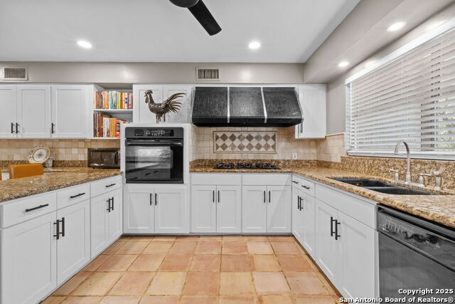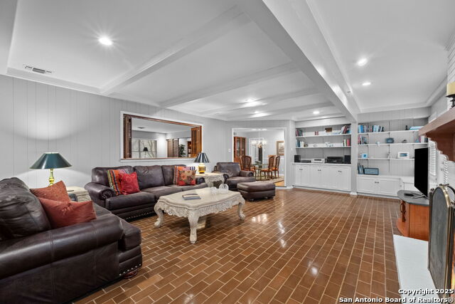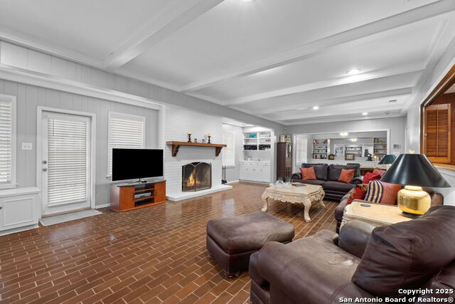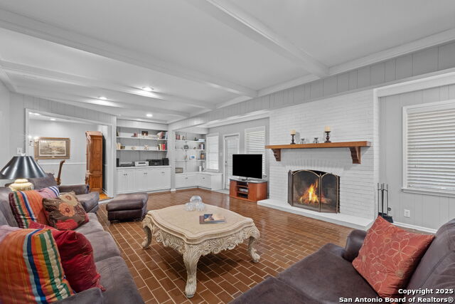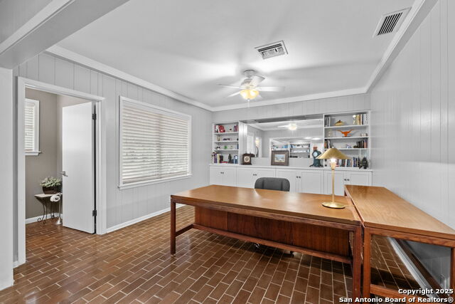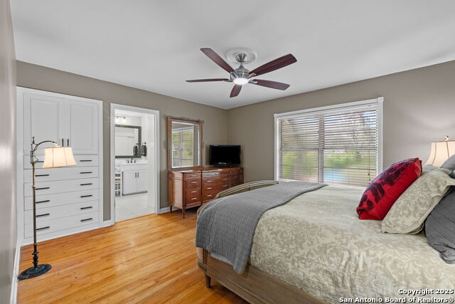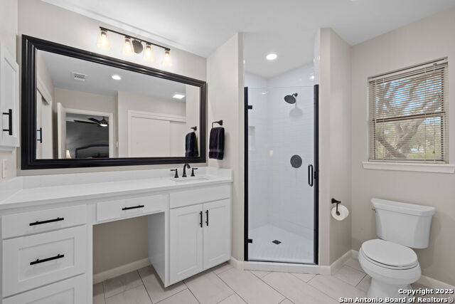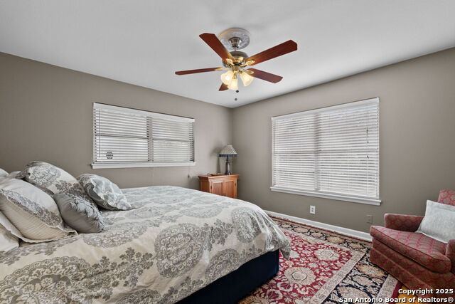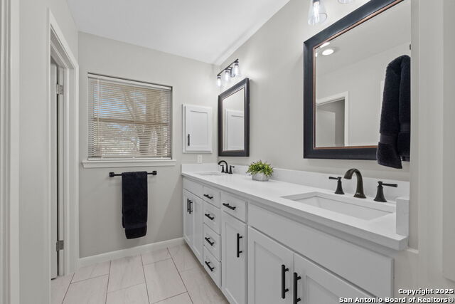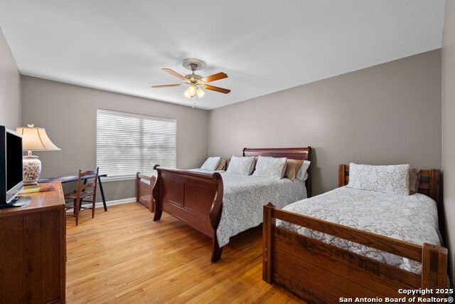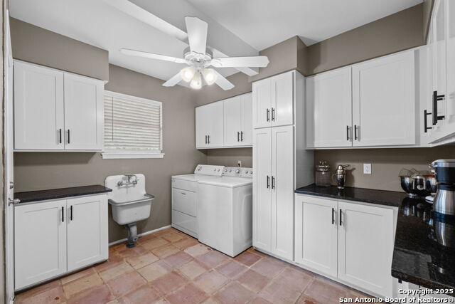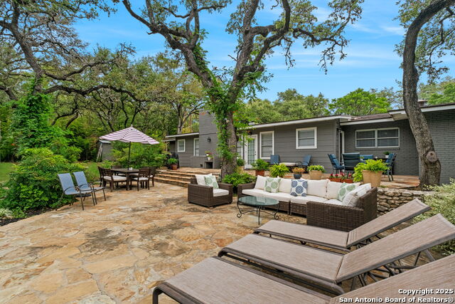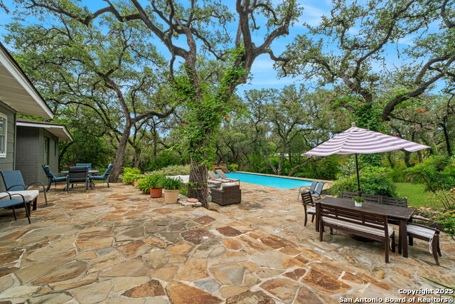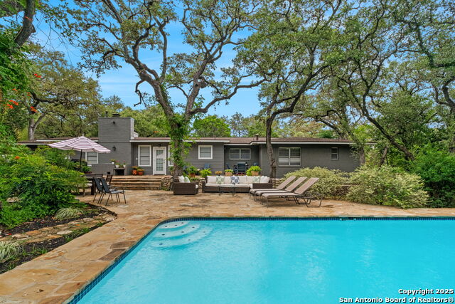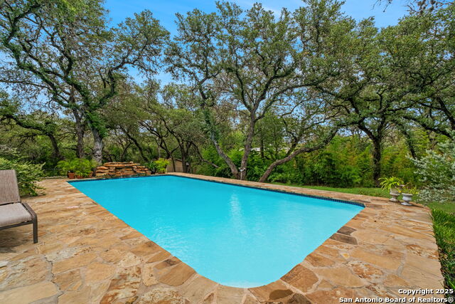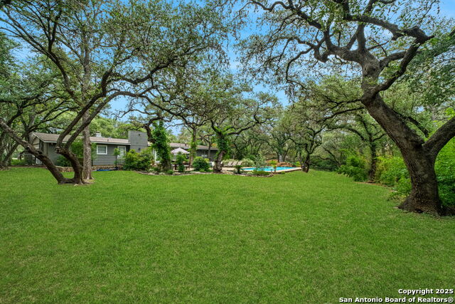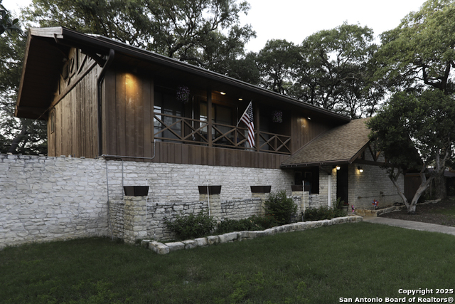3202 Candlewood, San Antonio, TX 78217
Property Photos
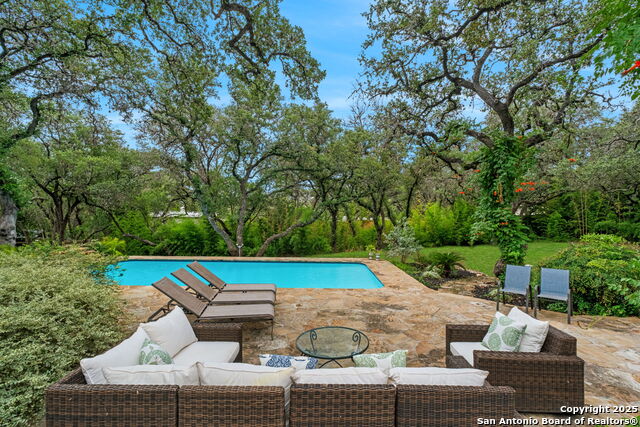
Would you like to sell your home before you purchase this one?
Priced at Only: $825,000
For more Information Call:
Address: 3202 Candlewood, San Antonio, TX 78217
Property Location and Similar Properties
- MLS#: 1890184 ( Single Residential )
- Street Address: 3202 Candlewood
- Viewed: 20
- Price: $825,000
- Price sqft: $269
- Waterfront: No
- Year Built: 1957
- Bldg sqft: 3072
- Bedrooms: 3
- Total Baths: 3
- Full Baths: 2
- 1/2 Baths: 1
- Garage / Parking Spaces: 2
- Days On Market: 9
- Additional Information
- County: BEXAR
- City: San Antonio
- Zipcode: 78217
- Subdivision: Forest Oaks
- District: North East I.S.D.
- Elementary School: Oak Grove
- Middle School: Garner
- High School: Macarthur
- Provided by: Phyllis Browning Company
- Contact: Janet Heydenreich
- (210) 860-9390

- DMCA Notice
-
DescriptionDiscover this Mid Century Modern gem nestled on more than an acre in the serene, secluded enclave of Forest Oaks Estates. This thoughtfully updated single story home offers 3 bedrooms, 2.5 baths, a generous study, and expansive living and dining areas designed with both comfort and entertaining in mind. The study offers access to the half bath and could become a 4th bedroom. The heart of the home is a chef's kitchen outfitted for culinary enthusiasts, while the open concept living spaces impress with beamed ceilings, two fireplaces, custom built in cabinetry, and a stylish serving bar ideal for gatherings large or small. Walls of windows invite in natural light and offer beautiful views of the lush, oak studded grounds. Unwind in the tranquil primary suite featuring an updated bath and generous walk in closets. Step outside to enjoy a spectacular backyard with a sparkling pool, sprawling flagstone patio, and the shade of 100+ majestic oak trees creating a private, resort like setting. Located just minutes from Loop 410, Hwy 281, The Pearl, and San Antonio International Airport, with convenient access to Salado Creek Greenway and St. Mary's Hall. Nearby Alamo Heights ISD offers limited tuition opportunities, subject to availability. Opportunities to own in this beautiful neighborhood are few and far between don't miss your chance to make this peaceful retreat your forever home.
Payment Calculator
- Principal & Interest -
- Property Tax $
- Home Insurance $
- HOA Fees $
- Monthly -
Features
Building and Construction
- Apprx Age: 68
- Builder Name: unknown
- Construction: Pre-Owned
- Exterior Features: Brick, 4 Sides Masonry, Siding, Cement Fiber
- Floor: Ceramic Tile, Wood, Brick
- Foundation: Slab
- Kitchen Length: 19
- Roof: Composition
- Source Sqft: Appsl Dist
Land Information
- Lot Description: 1/2-1 Acre, 1 - 2 Acres, Mature Trees (ext feat), Level
School Information
- Elementary School: Oak Grove
- High School: Macarthur
- Middle School: Garner
- School District: North East I.S.D.
Garage and Parking
- Garage Parking: Two Car Garage, Attached, Side Entry, Oversized
Eco-Communities
- Energy Efficiency: Ceiling Fans
- Water/Sewer: Water System, Sewer System
Utilities
- Air Conditioning: One Central
- Fireplace: Two, Living Room, Family Room, Gas Logs Included, Wood Burning, Gas
- Heating Fuel: Natural Gas
- Heating: Central
- Recent Rehab: Yes
- Window Coverings: All Remain
Amenities
- Neighborhood Amenities: None
Finance and Tax Information
- Home Faces: North
- Home Owners Association Mandatory: None
- Total Tax: 14882.55
Rental Information
- Currently Being Leased: No
Other Features
- Accessibility: No Carpet, No Steps Down, Level Lot, Level Drive, No Stairs, First Floor Bath, Full Bath/Bed on 1st Flr, First Floor Bedroom, Stall Shower
- Contract: Exclusive Right To Sell
- Instdir: Take Nacogdoches north of Loop 410, right on Oak Ledge, left on Candlewood
- Interior Features: Three Living Area, Separate Dining Room, Eat-In Kitchen, Two Eating Areas, Breakfast Bar, Study/Library, Game Room, Utility Room Inside, Secondary Bedroom Down, 1st Floor Lvl/No Steps, High Ceilings, Open Floor Plan, High Speed Internet, All Bedrooms Downstairs, Laundry Main Level, Laundry Room, Walk in Closets
- Legal Description: NCB 12115 BLK H LOT 4
- Miscellaneous: Home Service Plan, Virtual Tour
- Occupancy: Owner
- Ph To Show: 210-222-2227
- Possession: Closing/Funding
- Style: One Story, Contemporary, Ranch, Traditional
- Views: 20
Owner Information
- Owner Lrealreb: No
Similar Properties
Nearby Subdivisions
Brentwood Common
British Commons
Clearcreek / Madera
Copper Branch
El Chaparral
Fertile Valley
Forest Oak
Forest Oaks
Forest Oaks N.e.
Garden Court East
Macarthur Terrace
Madera
Marymont
Mcarthur Terrace
Nacogdoches North
North East Park
Northeast Park
Northern Heights
Northern Hills
Oak Grove
Oak Mount
Pepperidge
Regency Place
Skyline Park
Sungate
Towne Lake
Village North

- Dwain Harris, REALTOR ®
- Premier Realty Group
- Committed and Competent
- Mobile: 210.416.3581
- Mobile: 210.416.3581
- Mobile: 210.416.3581
- dwainharris@aol.com



