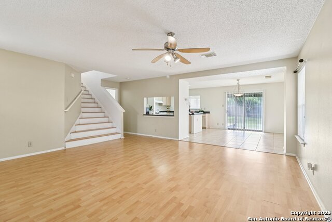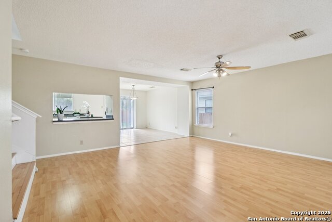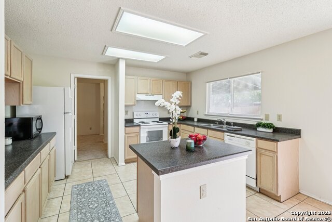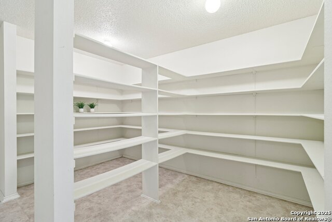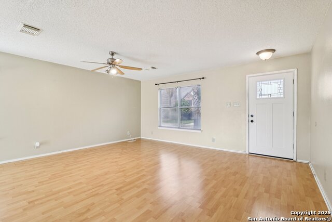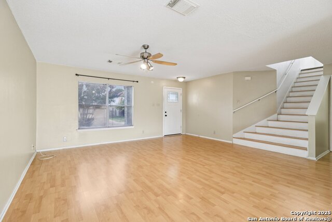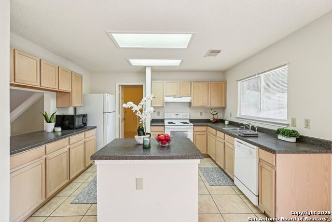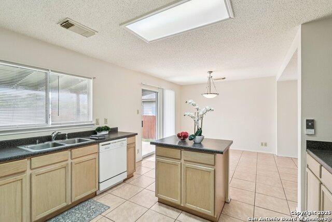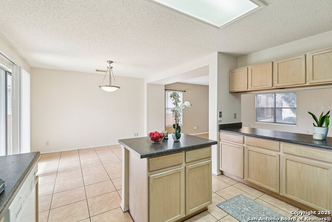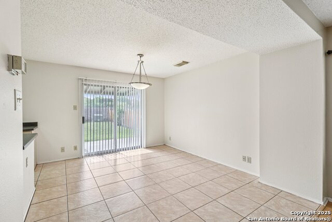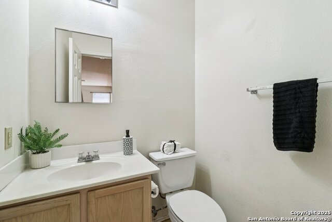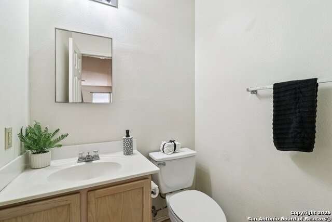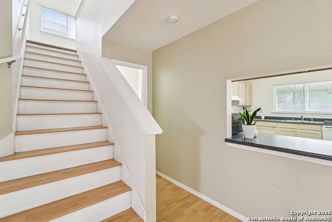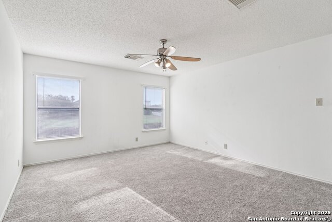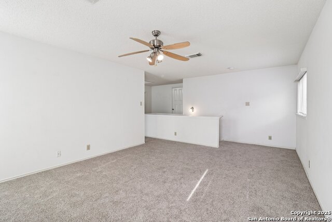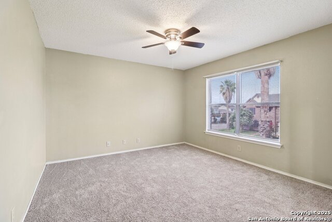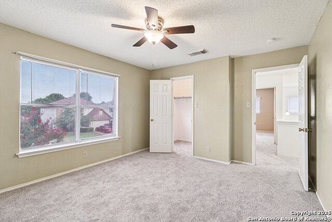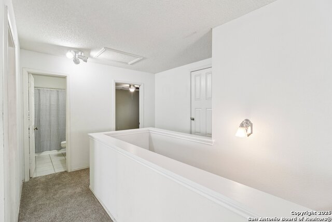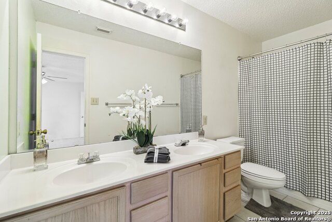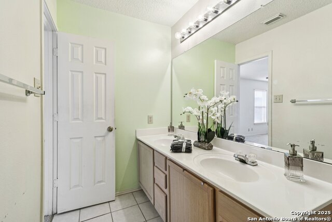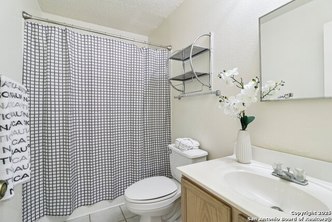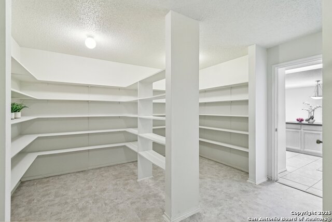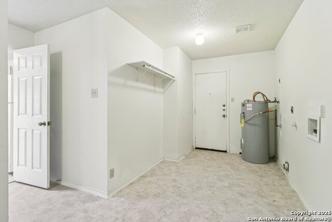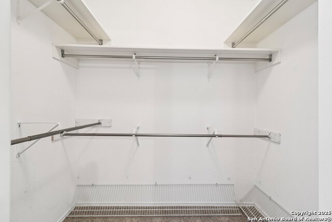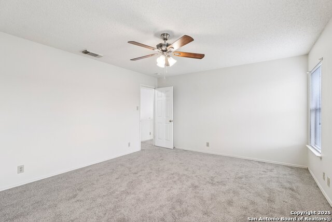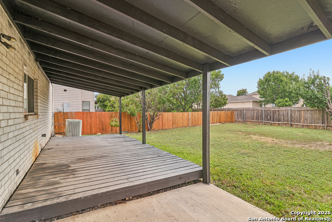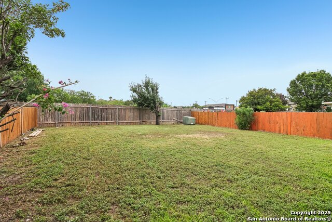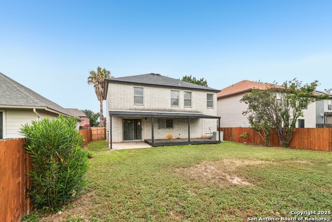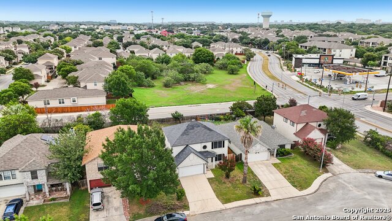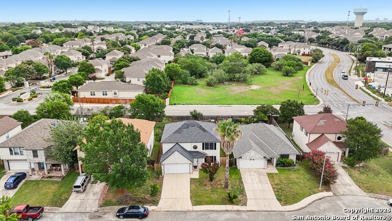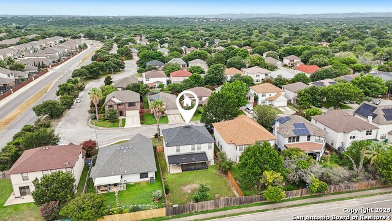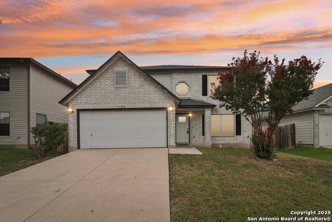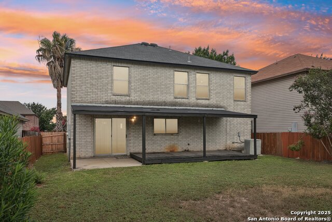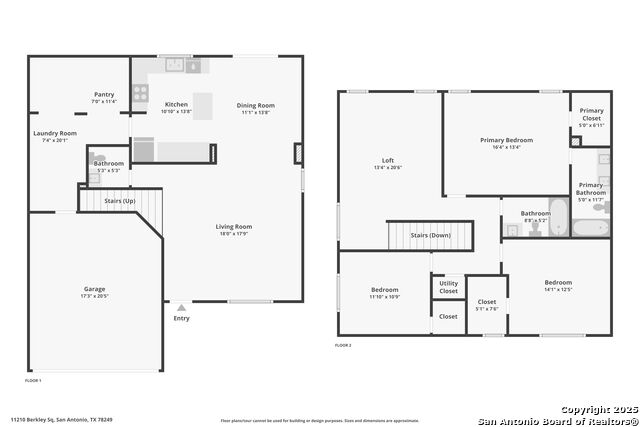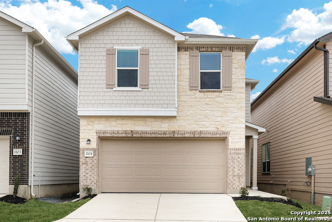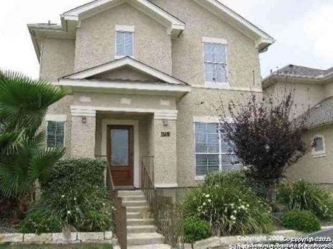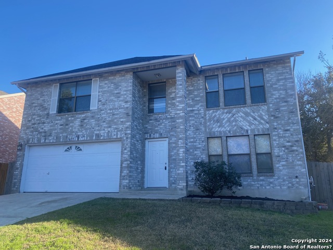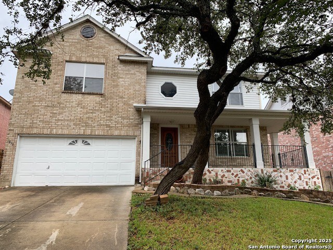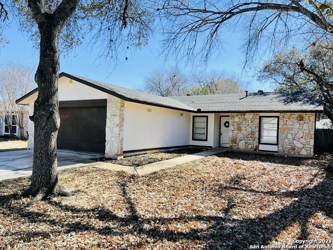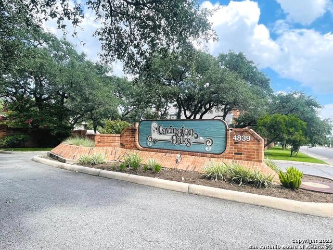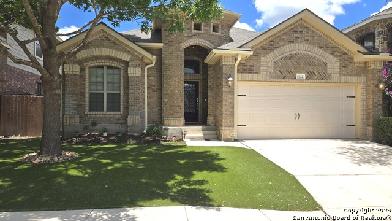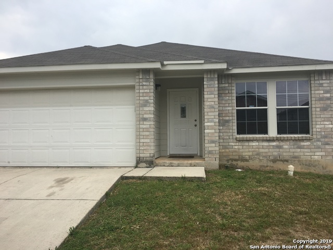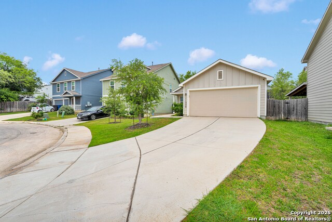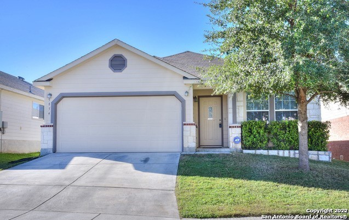11210 Berkley Square, San Antonio, TX 78249
Property Photos
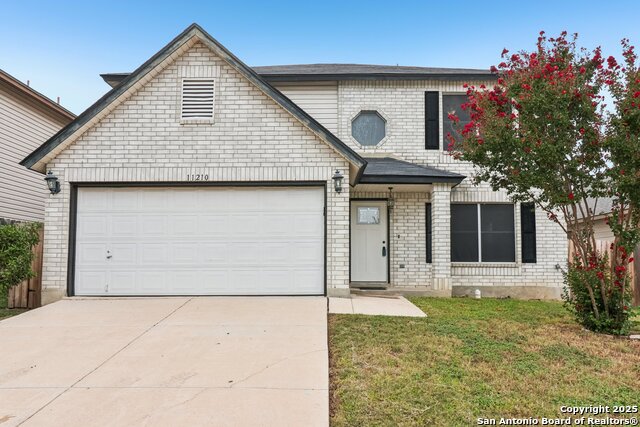
Would you like to sell your home before you purchase this one?
Priced at Only: $1,900
For more Information Call:
Address: 11210 Berkley Square, San Antonio, TX 78249
Property Location and Similar Properties
- MLS#: 1889753 ( Residential Rental )
- Street Address: 11210 Berkley Square
- Viewed: 4
- Price: $1,900
- Price sqft: $1
- Waterfront: No
- Year Built: 2001
- Bldg sqft: 2067
- Bedrooms: 3
- Total Baths: 3
- Full Baths: 2
- 1/2 Baths: 1
- Days On Market: 22
- Additional Information
- County: BEXAR
- City: San Antonio
- Zipcode: 78249
- Subdivision: Chelsea Creek
- District: Northside
- Elementary School: Thornton
- Middle School: Rudder
- High School: Marshall
- Provided by: Real Broker, LLC
- Contact: Gabriela Valdes
- (830) 513-4129

- DMCA Notice
-
DescriptionWelcome to 11210 berkley square, a bright and cozy 3 bedroom, 2 1/2 bathroom home in a prime san antonio location! Inside, you'll find a simple and smart layout with lots of natural light and easy to clean floors. One of the best features is the large pantry, giving you plenty of room for kitchen items, snacks, cleaning supplies, and more. It doubles as a handy storage space that helps keep everything neat and organized. The upstairs game room/family room and all rooms upstairs have brand new carpet, perfect for relaxing or movie nights. The attached garage makes parking easy, and the private backyard gives you space to unwind. A refinished deck makes it easy to entertain friends or enjoy a quiet evening outside. This home is great for college students, nurses, or anyone who wants to live close to school or work. This home is just a 12 minute drive from utsa, 13 minutes from the ut health science center, and only 12 minutes from the medical center. It's also 12 minutes from usaa, less than 15 minutes to the shops at la cantera shopping mall, the rim shopping center, and six flags fiesta texas. Sea world and even downtown san antonio and the river walk are just an 18 20 minute drive away. San antonio international airport is 20 minutes away. This home is a smart move in one of san antonio's most wanted areas. Move in ready! Just in time for the fall semester or a new rental season. Don't wait schedule your showing today! Apply: use this rentspree link to apply lease with the option to purchase available.
Payment Calculator
- Principal & Interest -
- Property Tax $
- Home Insurance $
- HOA Fees $
- Monthly -
Features
Building and Construction
- Apprx Age: 24
- Builder Name: KB Home
- Exterior Features: Brick, 4 Sides Masonry
- Flooring: Carpeting, Ceramic Tile, Laminate
- Foundation: Slab
- Kitchen Length: 13
- Roof: Composition
- Source Sqft: Appsl Dist
School Information
- Elementary School: Thornton
- High School: Marshall
- Middle School: Rudder
- School District: Northside
Garage and Parking
- Garage Parking: Two Car Garage
Eco-Communities
- Water/Sewer: Water System
Utilities
- Air Conditioning: One Central
- Fireplace: Not Applicable
- Heating Fuel: Electric
- Heating: Central
- Utility Supplier Elec: CPS
- Utility Supplier Gas: N/A
- Utility Supplier Grbge: CITY
- Utility Supplier Sewer: SAWS
- Utility Supplier Water: SAWS
- Window Coverings: All Remain
Amenities
- Common Area Amenities: None
Finance and Tax Information
- Application Fee: 49.95
- Days On Market: 12
- Max Num Of Months: 24
- Security Deposit: 1900
Rental Information
- Rent Includes: No Inclusions
- Tenant Pays: Gas/Electric, Water/Sewer, Interior Maintenance, Yard Maintenance, Exterior Maintenance, Garbage Pickup, Renters Insurance Required
Other Features
- Accessibility: Near Bus Line, Level Lot
- Application Form: TAR
- Apply At: RENTSPREE
- Instdir: Drive on I-10 North toward the north. Take Exit 558. Turn LEFT at DeZavala Road. De Zavala Road will merge with Babcock. Continue driving and turn right at Prue Rd. Then, turn RIGHT at Barrington Ct. Turn LEFT on Berkley Square. Arrive at destination.
- Interior Features: One Living Area, Separate Dining Room, Eat-In Kitchen, Walk-In Pantry, Game Room, All Bedrooms Upstairs, Open Floor Plan, Cable TV Available, High Speed Internet, Laundry Main Level, Walk in Closets
- Legal Description: Ncb 16098 Blk 11 Lot 4 Chelsea Creek Ut-1
- Min Num Of Months: 12
- Miscellaneous: Also For Sale, Lease Option, As-Is
- Occupancy: Vacant
- Personal Checks Accepted: No
- Ph To Show: 830-513-4129
- Restrictions: Smoking Outside Only
- Salerent: For Rent
- Section 8 Qualified: No
- Style: Two Story
Owner Information
- Owner Lrealreb: No
Similar Properties
Nearby Subdivisions
Agave Trace
Archer Oaks
Babcock North
Babcock Place
Babcock Ridge
Bella Sera
Cambridge
Carriage Hills
Casinas At Prue Crossing
Chelsea Creek
College Park
Convington
Cristabel Court Residences
Dezaval Trails
Dezavala Trails
Fieldstone
Heights Of Carriage
Hills Of Rivermist
Hunters Chase
Hunters Glenn
Jade Oaks
Maverick Creek
Maverick Springs
N/a
Oakland Heights
Oxbow
Park Of University Hills
Parkwood
Pomona Park Subdivision
Presidio
Provincia Villas
Regency Meadow
River Mist U-1
Rivermist
Shavano Village
Stadium Pointe
Steubing Farm
Steubing Farm Ut-7 (enclave) B
Tanglewood
The Park At University Hills
University Hills
University Village
Villas At Presidio
Woller Creek
Woodridge
Woodridge Estate
Woodridge Village
Woods Of Shavano
Woodthorn Sub Ns

- Dwain Harris, REALTOR ®
- Premier Realty Group
- Committed and Competent
- Mobile: 210.416.3581
- Mobile: 210.416.3581
- Mobile: 210.416.3581
- dwainharris@aol.com



