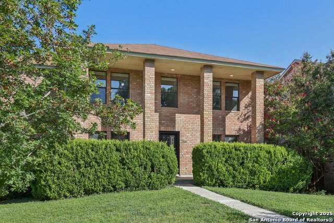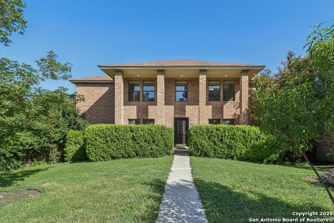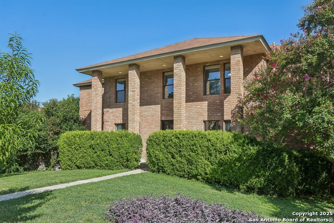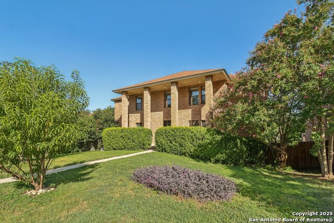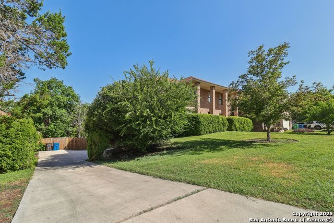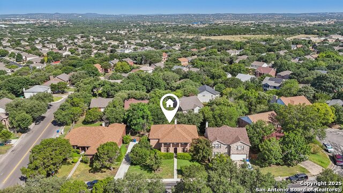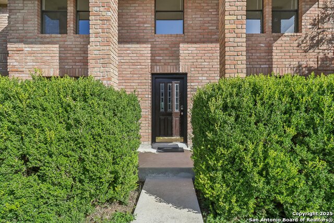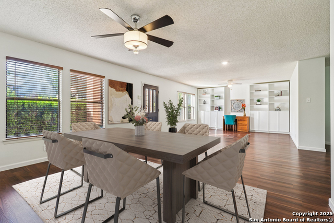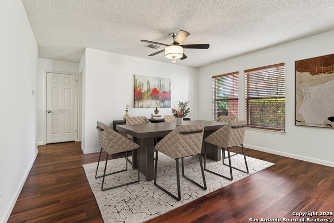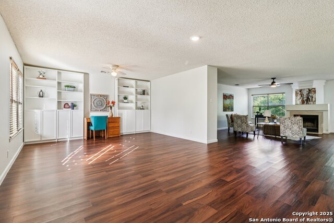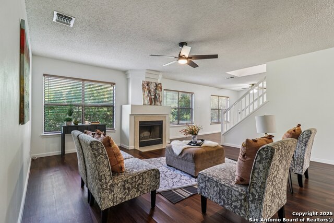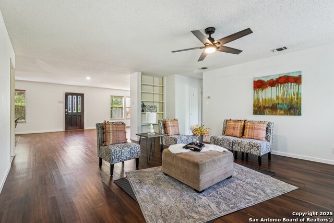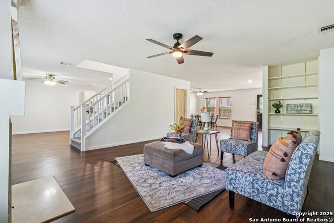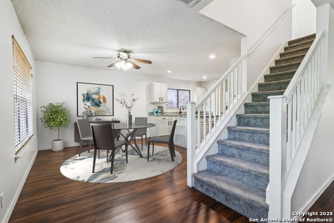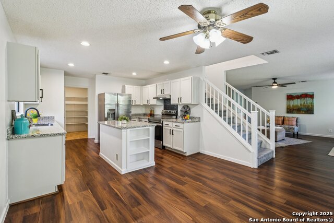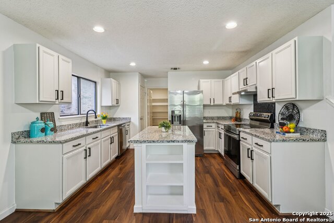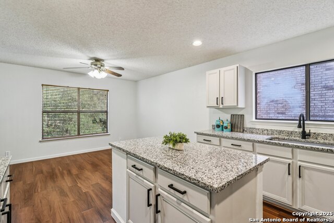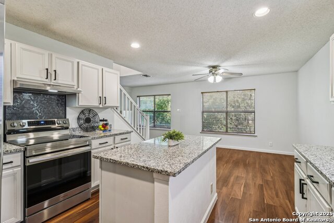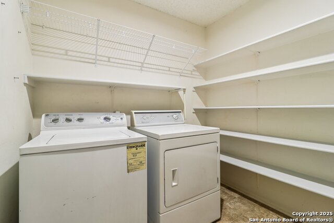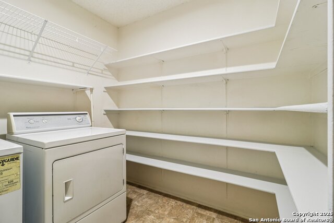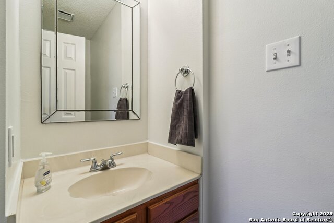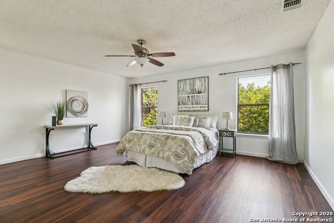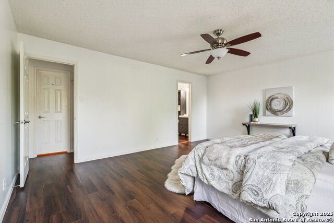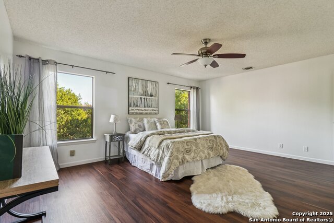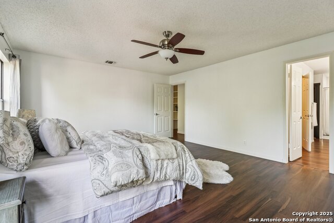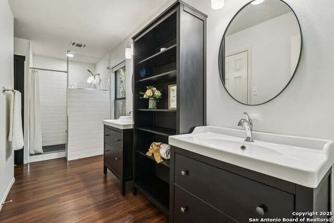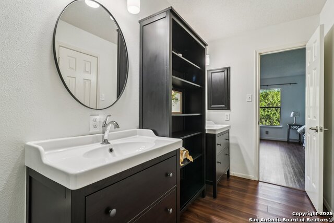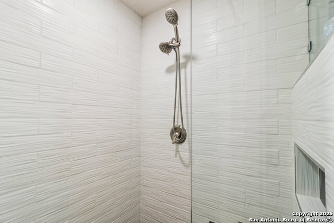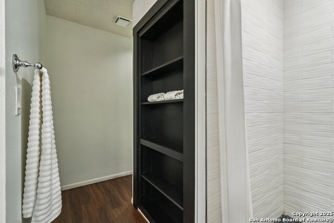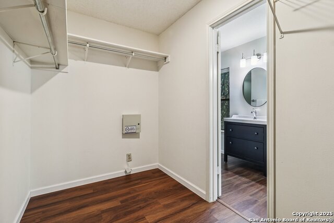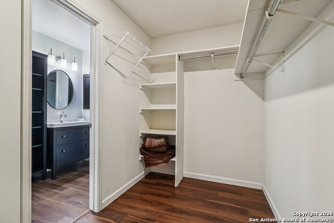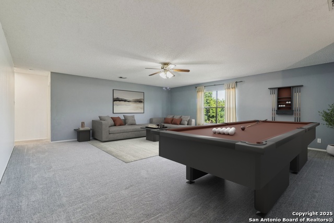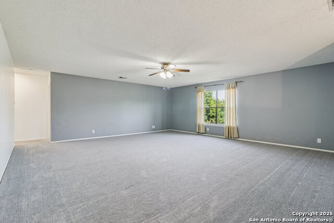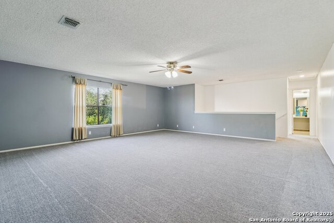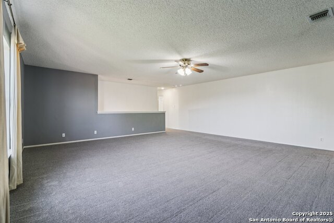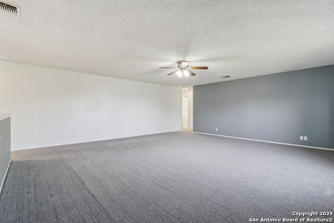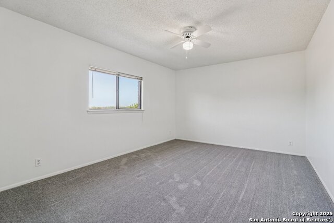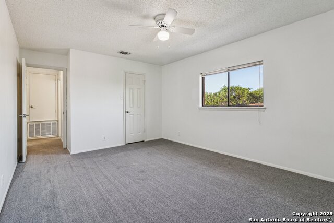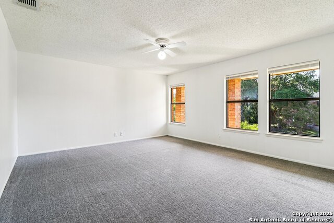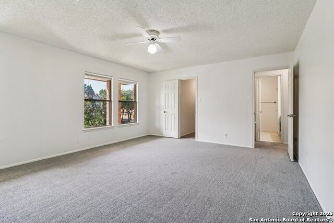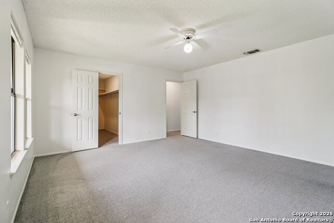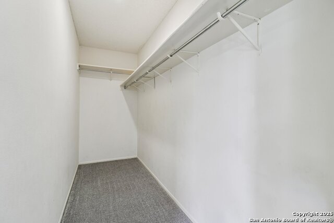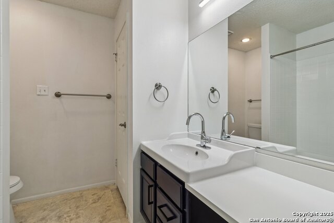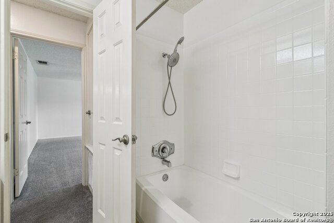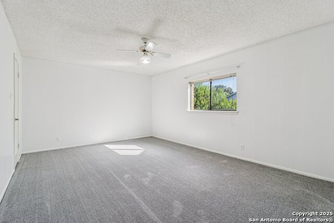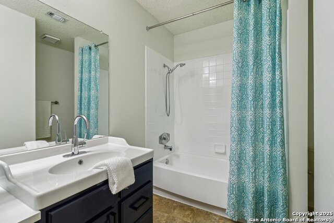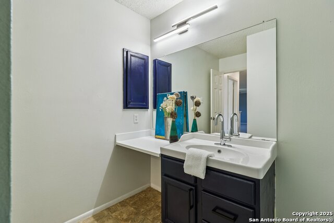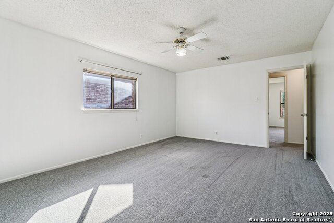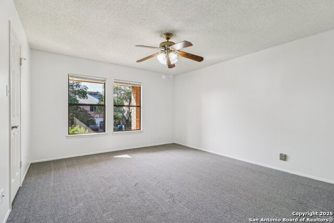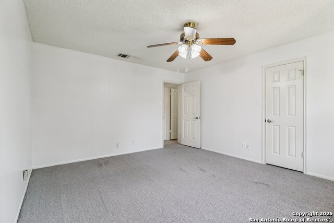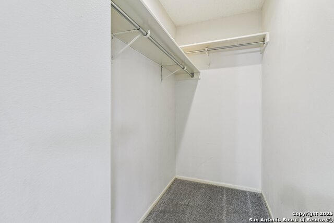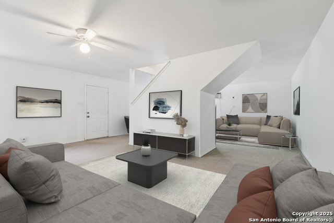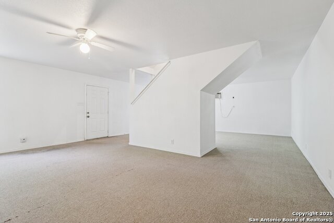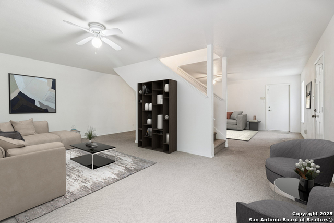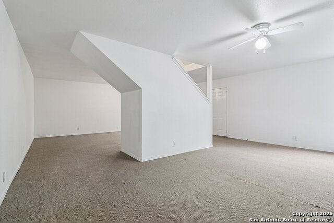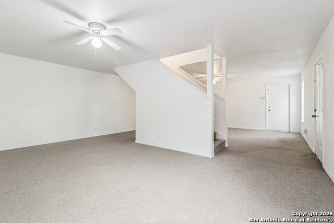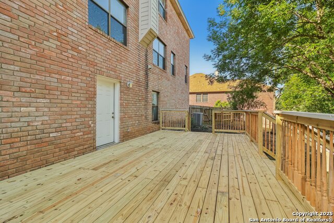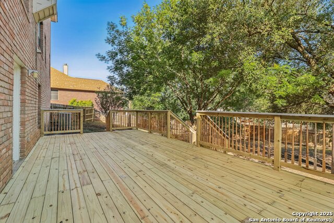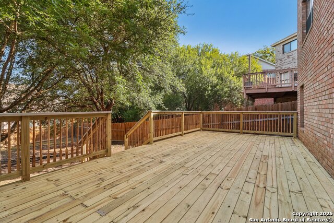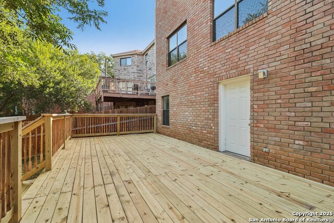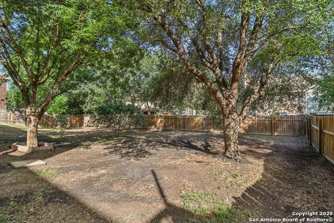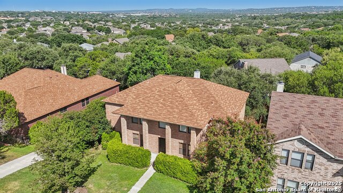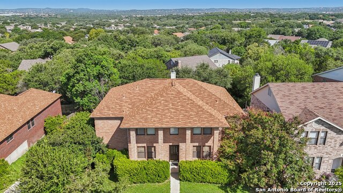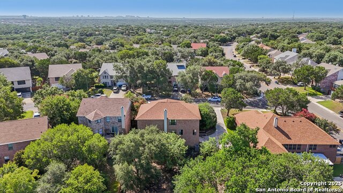11007 Oaktree Park, San Antonio, TX 78249
Property Photos
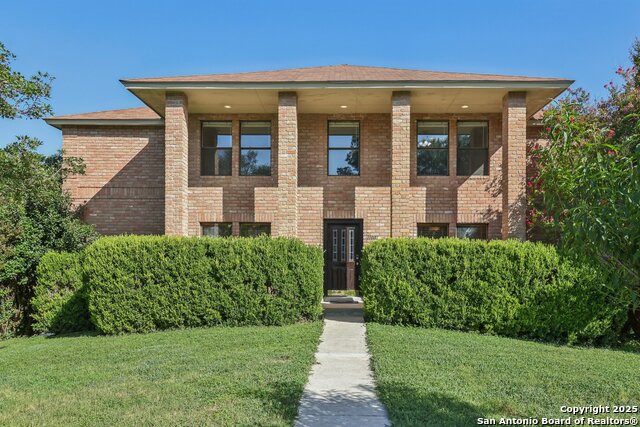
Would you like to sell your home before you purchase this one?
Priced at Only: $445,000
For more Information Call:
Address: 11007 Oaktree Park, San Antonio, TX 78249
Property Location and Similar Properties
- MLS#: 1889407 ( Single Residential )
- Street Address: 11007 Oaktree Park
- Viewed: 27
- Price: $445,000
- Price sqft: $101
- Waterfront: No
- Year Built: 1993
- Bldg sqft: 4416
- Bedrooms: 5
- Total Baths: 4
- Full Baths: 3
- 1/2 Baths: 1
- Garage / Parking Spaces: 2
- Days On Market: 26
- Additional Information
- County: BEXAR
- City: San Antonio
- Zipcode: 78249
- Subdivision: Parkwood
- District: Northside
- Elementary School: Scobee
- Middle School: Stinson Katherine
- High School: Louis D Brandeis
- Provided by: San Antonio Portfolio KW RE
- Contact: Jessica Hernandez
- (210) 289-3276

- DMCA Notice
-
DescriptionWelcome to 11007 Oaktree Park! This expansive 4,416 square foot updated home includes a rare finished walkout basement, making it a true gem in San Antonio. Nestled on a 0.30 acre lot with mature trees, the property offers a perfect blend of space, comfort, and convenience. Inside, you will find new flooring and fresh carpet upstairs, along with a beautifully updated island kitchen featuring refinished cabinets and elegant granite countertops. The bathrooms have been thoughtfully renovated with modern vanities and hardware. The primary suite serves as a peaceful retreat, complete with a remodeled bathroom, separate vanities, and a spacious walk in shower. The open layout offers multiple living and dining areas, including a formal dining room, a living room with a cozy fireplace, and a versatile sitting room that is perfect for a home library or study. Upstairs, an oversized game room provides beautiful views and is ideal for entertaining or relaxing. There are four generously sized bedrooms and two full bathrooms on the upper level, ensuring plenty of room for everyone. The finished walkout basement adds even more flexibility and can be used as a home office, creative studio, additional living space, or extra storage. Outside, a brand new backyard deck overlooks the expansive and private yard, creating the perfect space to unwind or host guests. Additional highlights include a side entry two car garage, hidden storage behind a discreet murphy door, and access to a range of neighborhood amenities such as a pool, clubhouse, tennis courts, and scenic trails. This home is conveniently located just minutes from UTSA, La Cantera, The Rim, Fiesta Texas, and top rated schools. It also offers easy access to San Antonio International Airport in approximately 20 minutes, Downtown in about 25 minutes, and Lackland Air Force Base in roughly 30 minutes. This property truly offers everything you need, including generous space, thoughtful updates, and a prime location. Do not miss your opportunity to own this exceptional home in San Antonio.
Payment Calculator
- Principal & Interest -
- Property Tax $
- Home Insurance $
- HOA Fees $
- Monthly -
Features
Building and Construction
- Apprx Age: 32
- Builder Name: KB
- Construction: Pre-Owned
- Exterior Features: Brick, 4 Sides Masonry
- Floor: Carpeting, Linoleum, Laminate
- Foundation: Slab, Basement
- Kitchen Length: 14
- Roof: Composition
- Source Sqft: Appraiser
School Information
- Elementary School: Scobee
- High School: Louis D Brandeis
- Middle School: Stinson Katherine
- School District: Northside
Garage and Parking
- Garage Parking: Two Car Garage, Attached, Side Entry
Eco-Communities
- Water/Sewer: Water System, Sewer System
Utilities
- Air Conditioning: One Central, One Window/Wall
- Fireplace: Living Room
- Heating Fuel: Electric
- Heating: Central
- Window Coverings: Some Remain
Amenities
- Neighborhood Amenities: Pool, Tennis, Clubhouse, Park/Playground, Jogging Trails, BBQ/Grill
Finance and Tax Information
- Days On Market: 21
- Home Owners Association Fee: 300
- Home Owners Association Frequency: Annually
- Home Owners Association Mandatory: Mandatory
- Home Owners Association Name: PARKWOOD MAINTENANCE ASSOCIATION
- Total Tax: 8586
Other Features
- Block: 12
- Contract: Exclusive Right To Sell
- Instdir: Take Prue Rd to Oaktree Park
- Interior Features: Three Living Area, Separate Dining Room, Two Eating Areas, Island Kitchen, Walk-In Pantry, Game Room, Utility Room Inside, Open Floor Plan, Laundry Main Level, Walk in Closets
- Legal Desc Lot: 166
- Legal Description: Ncb 19099 Blk 12 Lot 166 (Parkwood Ut-6C)
- Ph To Show: 2102222227
- Possession: Closing/Funding
- Style: Two Story
- Views: 27
Owner Information
- Owner Lrealreb: No
Nearby Subdivisions
Agave Trace
Agave Trace
Archer Oaks
Auburn Ridge
Babcock North
Babcock Place
Bella Sera
Bentley Manor Cottage Estates
Cambridge
Carriage Hills
Chelsea Creek Ns
Creekview Estates
De Zavala Trails
Dell Oak
Dezavla Trails
Eagles Bluff
Enclave
Fieldstone
Hart Ranch
Heights Of Carriage
Hills Of Rivermist
Hunters Chase
Hunters Glenn
Jade Oaks
Maverick Creek
Maverick Springs Ran
Midway On Babcock
N/a
Oakland Heights
Oakmont Downs
Oakridge Pointe
Oxbow
Parkwood
Parkwood Village
Pomona Park Subdivision
Presidio
Provincia Villas
Regency Meadow
River Mist U-1
Rivermist
Rose Hill
Steubing Farm Ut-7 (enclave) B
Tanglewood
The Park At University Hills
Ttanglewood
University Oaks
Villas At Presidio
Westfield
Woller Creek
Wood Of Shavano
Woodland Park
Woodridge
Woodridge Village
Woods Of Shavano
Woodthorn

- Dwain Harris, REALTOR ®
- Premier Realty Group
- Committed and Competent
- Mobile: 210.416.3581
- Mobile: 210.416.3581
- Mobile: 210.416.3581
- dwainharris@aol.com



