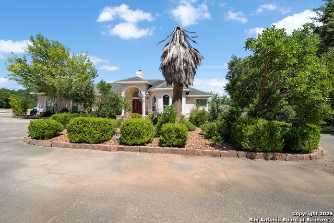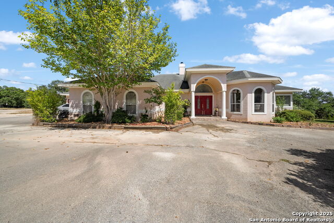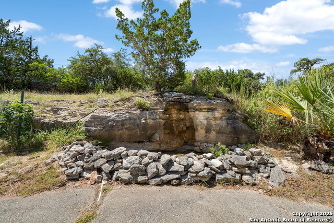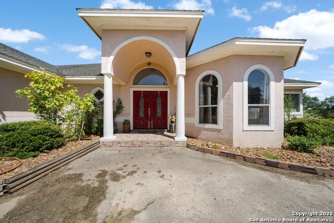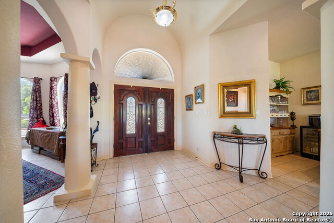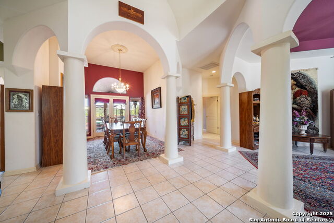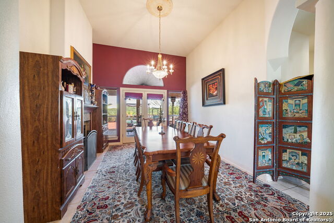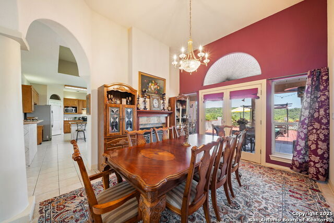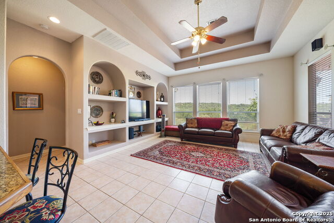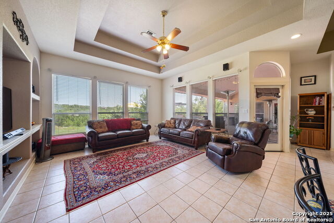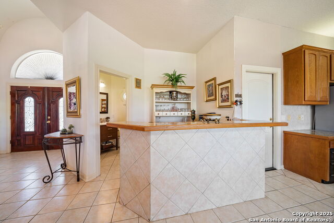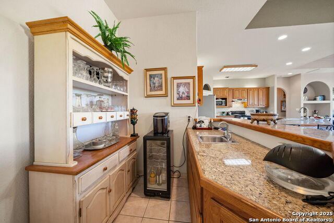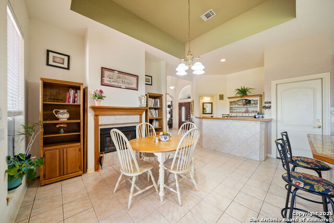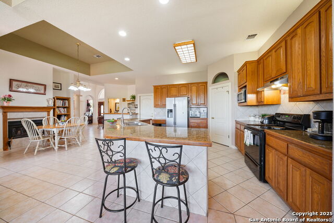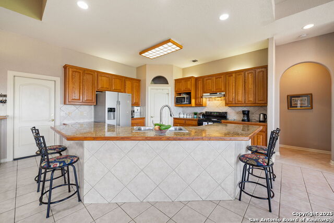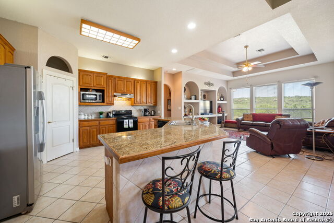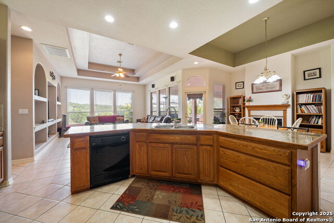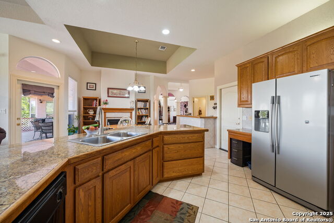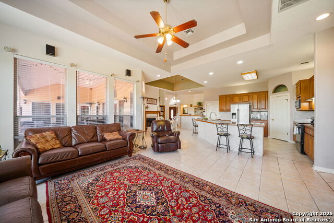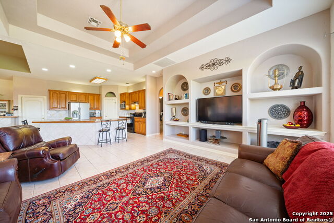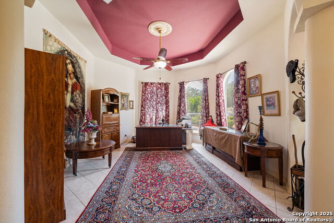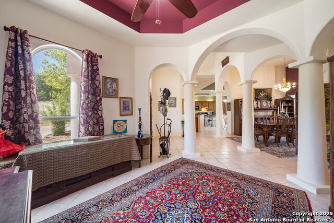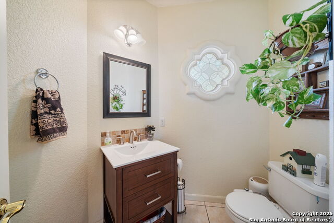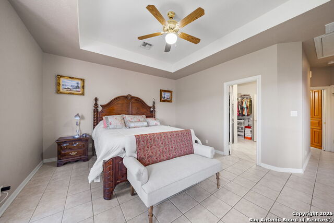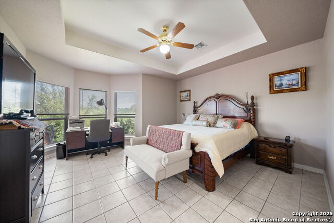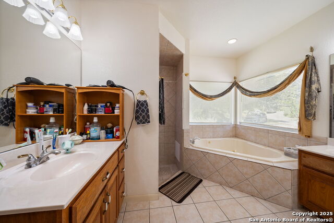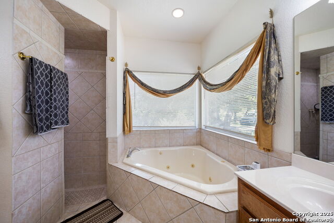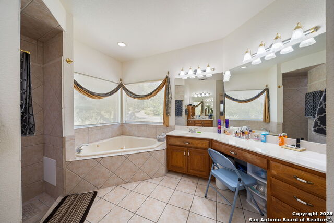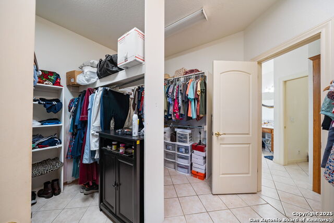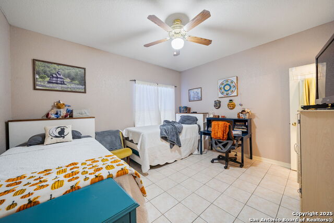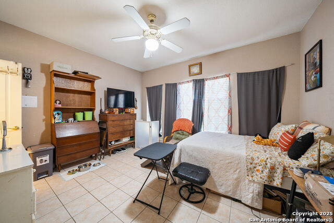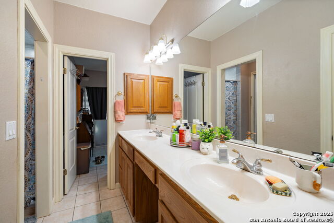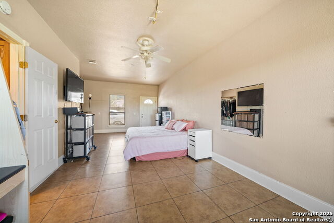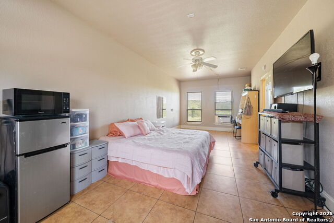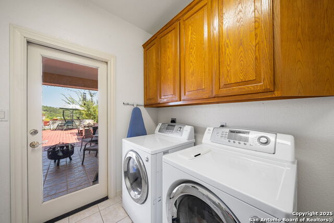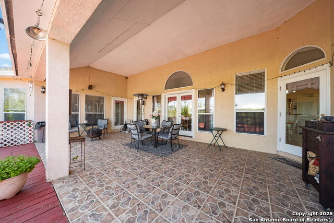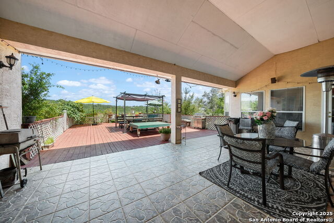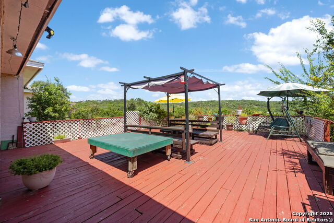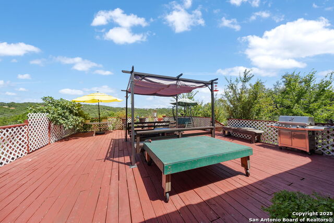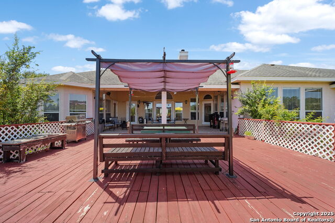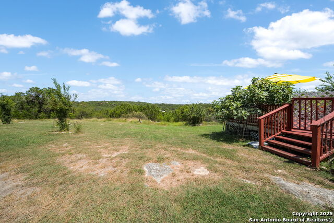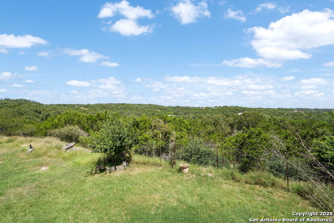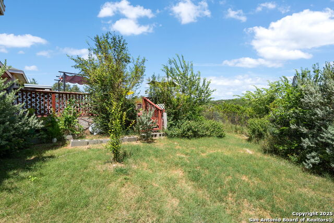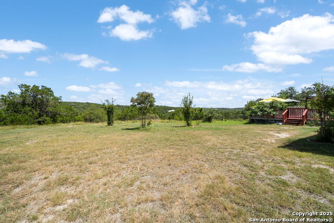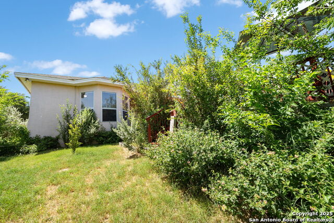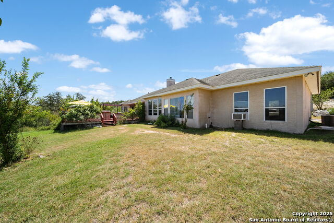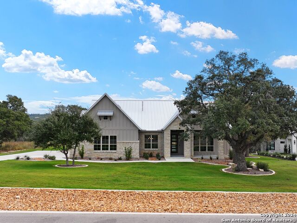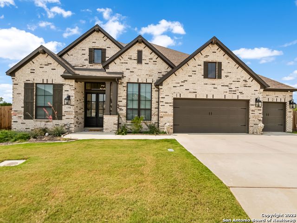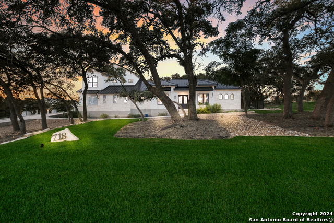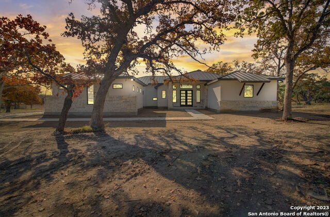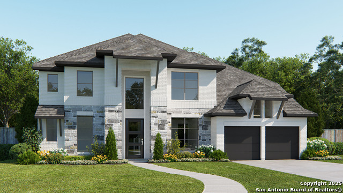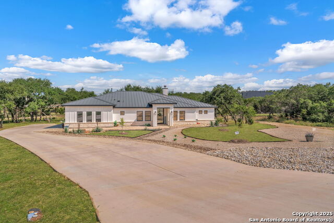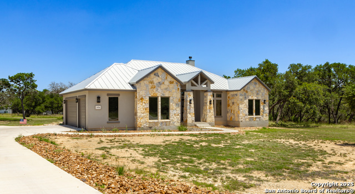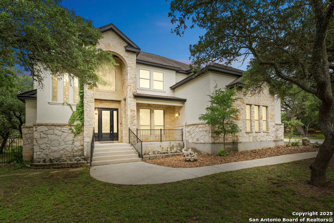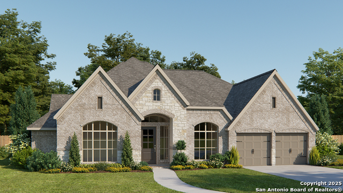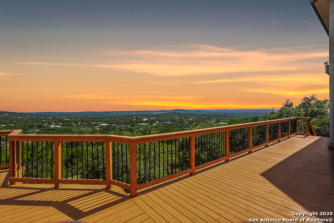32768 Aubry Way, Bulverde, TX 78163
Property Photos
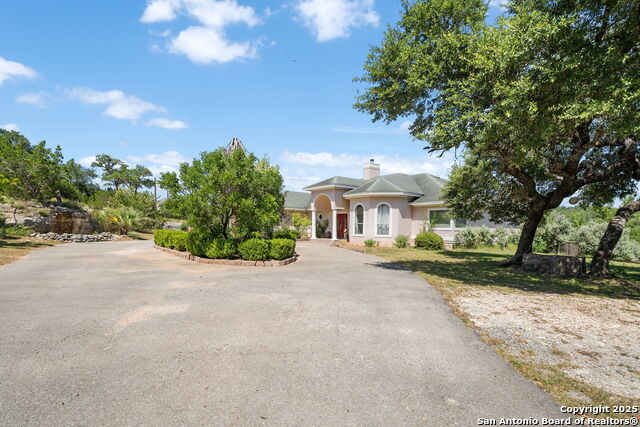
Would you like to sell your home before you purchase this one?
Priced at Only: $890,000
For more Information Call:
Address: 32768 Aubry Way, Bulverde, TX 78163
Property Location and Similar Properties
- MLS#: 1888828 ( Single Residential )
- Street Address: 32768 Aubry Way
- Viewed: 27
- Price: $890,000
- Price sqft: $338
- Waterfront: No
- Year Built: 2000
- Bldg sqft: 2632
- Bedrooms: 4
- Total Baths: 3
- Full Baths: 2
- 1/2 Baths: 1
- Garage / Parking Spaces: 2
- Days On Market: 78
- Additional Information
- County: COMAL
- City: Bulverde
- Zipcode: 78163
- Subdivision: Bulverde
- District: Comal
- Elementary School: Rahe Bulverde
- Middle School: Spring Branch
- High School: Smiton Valley
- Provided by: Real Broker, LLC
- Contact: Eliza King
- (210) 844-3292

- DMCA Notice
-
DescriptionOne of a Kind Custom Home on 3+ Acres in Bulverde Estates Welcome to a rare gem in Bulverde Estates! This custom built, single owner home sits on 3.029 acres of Texas beauty, offering privacy, space, and absolutely breathtaking views from the back deck. As you arrive, the circular driveway and charming waterfall by the front entry set the tone for what's inside. Step through the double doors into a grand foyer with elegant archways and high ceilings. To your right, a beautiful study flooded with natural light and architectural ceiling details. Straight ahead, the formal dining room features French doors that open to the covered patio, making it a perfect space to dine with a view. The heart of the home is the open concept kitchen with an oversized island, wet bar, abundant cabinetry, and a walk in pantry ideal for entertaining. Two large bedrooms on one side share a spacious Jack and Jill bath with double sinks. The fourth bedroom is massive with its own AC Ducts & window unit perfect as a game room, mother in law suite, exercise studio, or even back to a boat garage, making this home 3000 square foot! The private primary suite is tucked away and offers outdoor access, space for a sitting area, and serene views. With a large closet and ensuite complete with Separate vanities, a large shower and a jacuzzi tub, this is what grand is all about. Outside, enjoy a tiled covered patio plus a sprawling deck, 30x30,with a built in gazebo, overlooking lush greenery your own hill country retreat. With a private well, aerobic septic, and no water bill, this home blends rural peace with modern convenience. Plus you have 2 fireplaces, one in living area and one double sided in dining and breakfast room to enjoy when the weather is cooler in the hill country. Located near Hwy 46, 281, and top rated schools, this is your chance to own a truly special piece of Bulverde.
Payment Calculator
- Principal & Interest -
- Property Tax $
- Home Insurance $
- HOA Fees $
- Monthly -
Features
Building and Construction
- Apprx Age: 25
- Builder Name: Ted Trautner
- Construction: Pre-Owned
- Exterior Features: Stucco
- Floor: Ceramic Tile
- Foundation: Slab
- Kitchen Length: 16
- Roof: Composition
- Source Sqft: Appsl Dist
Land Information
- Lot Description: Bluff View, County VIew, 2 - 5 Acres
- Lot Improvements: Street Paved, City Street
School Information
- Elementary School: Rahe Bulverde Elementary
- High School: Smithson Valley
- Middle School: Spring Branch
- School District: Comal
Garage and Parking
- Garage Parking: Two Car Garage, Attached
Eco-Communities
- Water/Sewer: Private Well, Septic, Aerobic Septic
Utilities
- Air Conditioning: Two Central, One Window/Wall
- Fireplace: Three+, Living Room, Dining Room, Wood Burning, Kitchen
- Heating Fuel: Electric
- Heating: 2 Units
- Utility Supplier Elec: GVTV
- Utility Supplier Gas: N/A
- Utility Supplier Sewer: Septic
- Utility Supplier Water: Well
- Window Coverings: Some Remain
Amenities
- Neighborhood Amenities: None
Finance and Tax Information
- Days On Market: 70
- Home Owners Association Mandatory: None
- Total Tax: 12000
Rental Information
- Currently Being Leased: No
Other Features
- Contract: Exclusive Right To Sell
- Instdir: 281 to Casey rd. to Monica View to John Charles to Aubry Way
- Interior Features: Two Living Area, Separate Dining Room, Eat-In Kitchen, Two Eating Areas, Island Kitchen, 1st Floor Lvl/No Steps, High Ceilings, All Bedrooms Downstairs, Laundry Main Level, Laundry Room
- Legal Desc Lot: 337
- Legal Description: Bulverde Estates 2, Lot 337
- Occupancy: Owner
- Ph To Show: 210-222-2227
- Possession: Closing/Funding
- Style: One Story
- Views: 27
Owner Information
- Owner Lrealreb: No
Similar Properties
Nearby Subdivisions
4 S Ranch
Ammann Oaks
Beck Ranch
Belle Oaks
Belle Oaks Ranch
Belle Oaks Ranch Phase 1
Belle Oaks Ranch Phase Ii
Bulverde
Bulverde Estates
Bulverde Hills
Bulverde Oaks
Bulverde Ranch Unrecorded
Bulverde Ranchettes
Centennial Ridge
Comal Trace
Copper Canyon
Edgebrook
Elm Valley
Glenwood
Hidden Oaks
Hidden Ranch
Hidden Trails
Johnson Ranch
Johnson Ranch - Comal
Karen Estates
Lomas Escondidas
Lomas Escondidas 5
Lomas Escondidas Sub Un 5
Monteola
N/a
Oak Village
Oak Village North
Rim Rock Ranch
Rim Rock Ranch 2
Saddleridge
Shepherds Ranch
Skyridge
Spring Oaks Estates
Stonefield At Bulverde
Stoney Creek
Stoney Ridge
The Highlands
The Reserve At Copper Canyon
Thornebrook
Twin Creek
Twin Creeks
Velasco
Ventana
Ventana - 60'
Ventana - 70
Ventana - 70'

- Dwain Harris, REALTOR ®
- Premier Realty Group
- Committed and Competent
- Mobile: 210.416.3581
- Mobile: 210.416.3581
- Mobile: 210.416.3581
- dwainharris@aol.com



