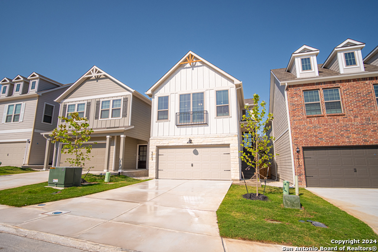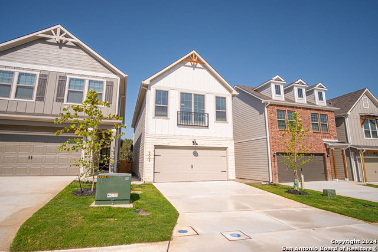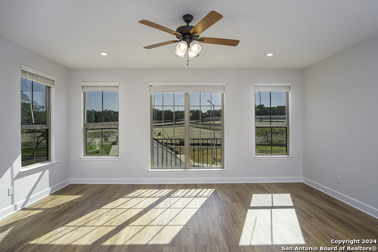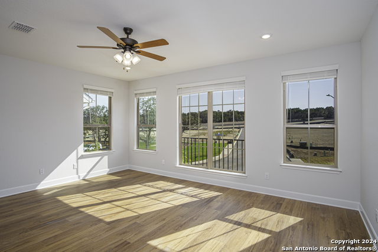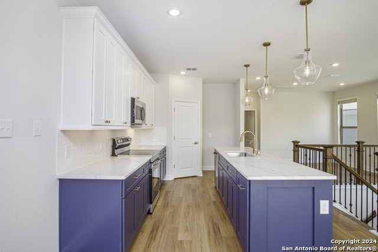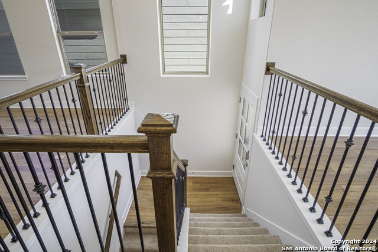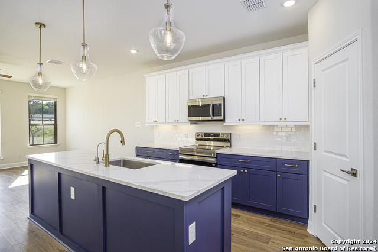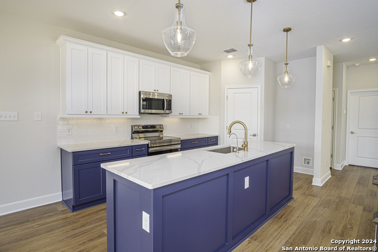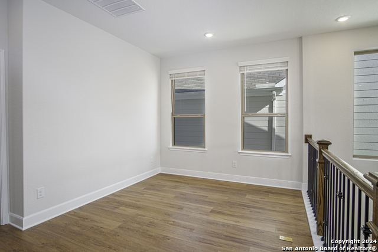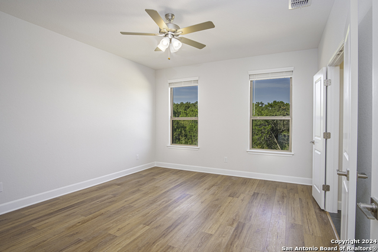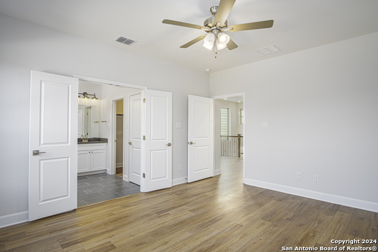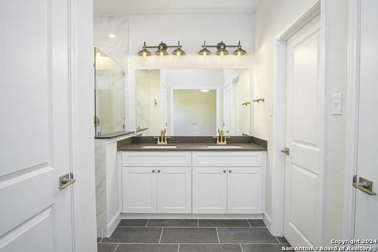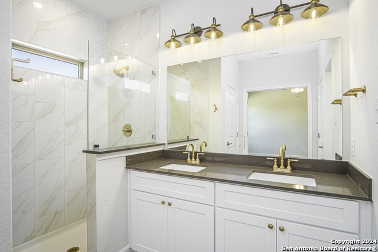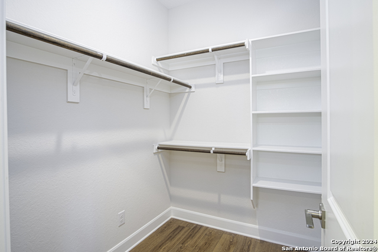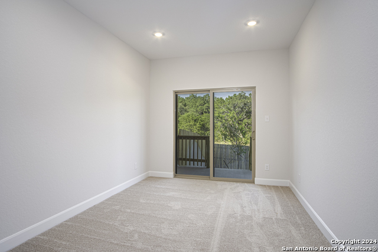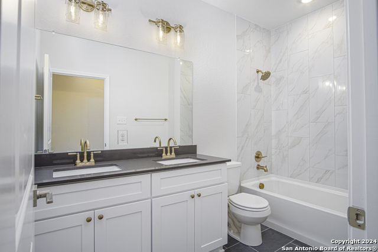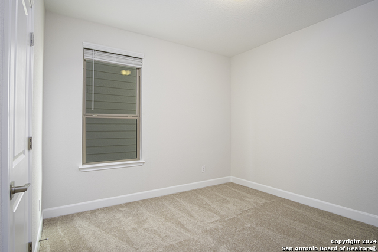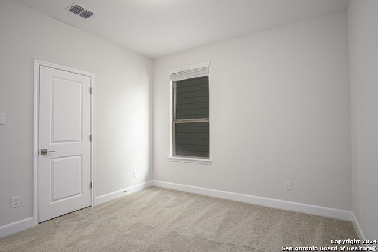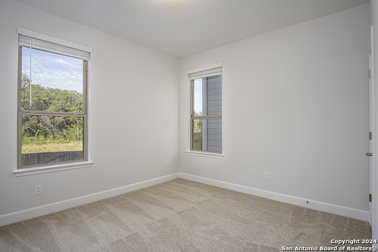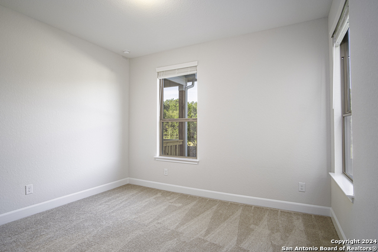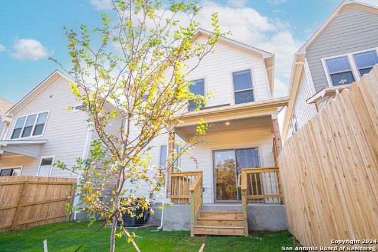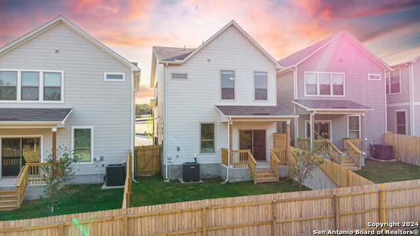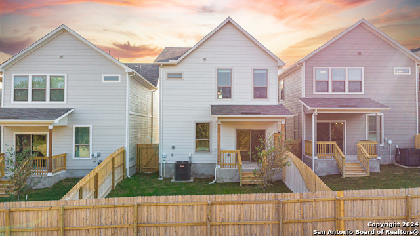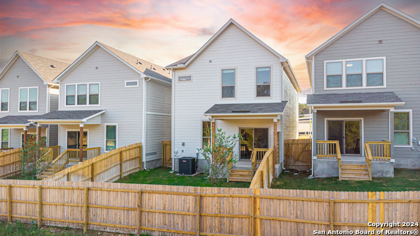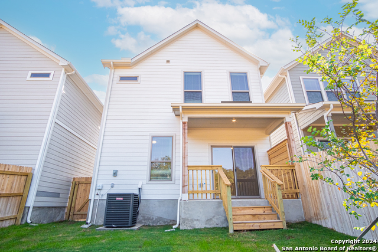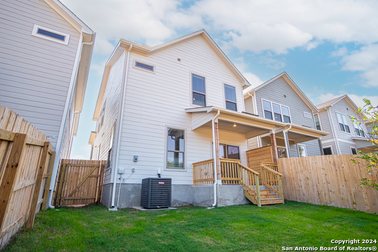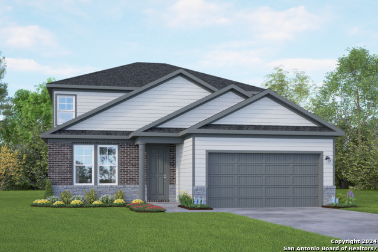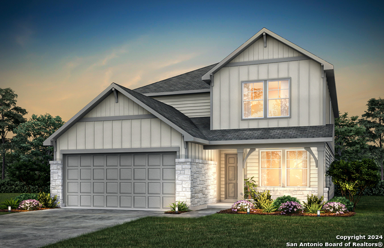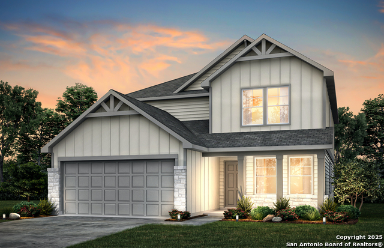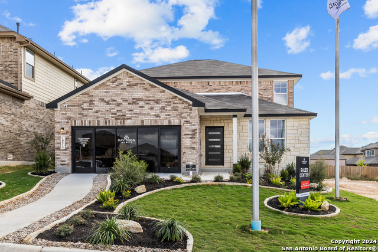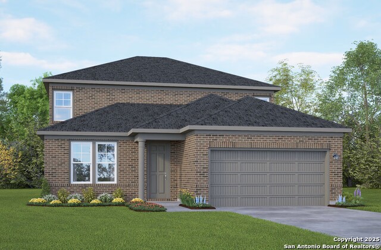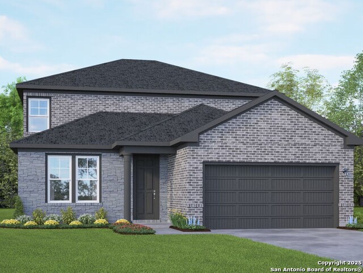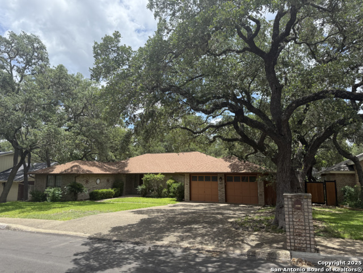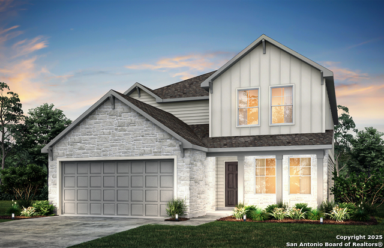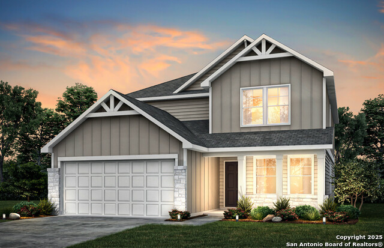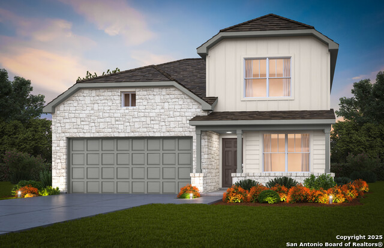8903 Summerwood Bend, San Antonio, TX 78254
Property Photos
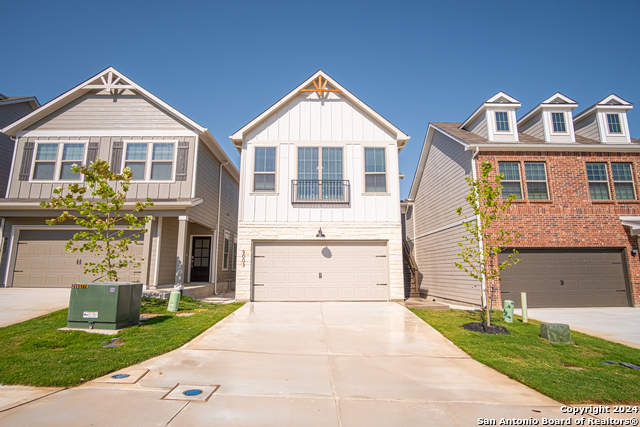
Would you like to sell your home before you purchase this one?
Priced at Only: $414,990
For more Information Call:
Address: 8903 Summerwood Bend, San Antonio, TX 78254
Property Location and Similar Properties
- MLS#: 1888791 ( Single Residential )
- Street Address: 8903 Summerwood Bend
- Viewed: 34
- Price: $414,990
- Price sqft: $228
- Waterfront: No
- Year Built: 2025
- Bldg sqft: 1818
- Bedrooms: 3
- Total Baths: 3
- Full Baths: 2
- 1/2 Baths: 1
- Garage / Parking Spaces: 2
- Days On Market: 35
- Additional Information
- County: BEXAR
- City: San Antonio
- Zipcode: 78254
- Subdivision: Rosemont Hill
- District: Northside
- Elementary School: Braun Station
- Middle School: Stevenson
- High School: O'Connor
- Provided by: Exquisite Properties, LLC
- Contact: Marie Crabb
- (210) 326-2355

- DMCA Notice
-
Description**SALES EVENT FOR INVENTORY HOMES** INTEREST RATE STARTING AT 2.99 PLUS $7,500 TOWARDS CLOSING. ASK ABOUT OUR NO MONEY DOWN OPTIONS. Rosehaven offers uniquely beautiful homes at affordable prices with features and architectural elements usually only found in much more expensive homes. We offer exceptional workmanship backed by a 1 year warranty that guards against defects in material and workmanship, a 2 year warranty for all systems such as plumbing and electric, and a ten year structural warranty. Choose Rosehaven for peace of mind! Rosehaven also offers over 20 purchasing programs that can help lower your interest rate; reduce or in some cases eliminate closing costs; help you purchase a home with little, or in some cases no money down; or even enhance your credit. Visit our model home today for more information. 8907 Summerwood Bend San Antonio Texas, 78254 (Near Helotes). 2.287 Tax Rate
Payment Calculator
- Principal & Interest -
- Property Tax $
- Home Insurance $
- HOA Fees $
- Monthly -
Features
Building and Construction
- Builder Name: Rosehaven Homes
- Construction: New
- Exterior Features: Cement Fiber
- Floor: Carpeting, Ceramic Tile, Vinyl
- Foundation: Slab
- Kitchen Length: 12
- Other Structures: None
- Roof: Composition
- Source Sqft: Bldr Plans
Land Information
- Lot Description: On Greenbelt
- Lot Dimensions: 29x100
- Lot Improvements: Street Paved, Curbs, Sidewalks, Streetlights, Fire Hydrant w/in 500', Asphalt
School Information
- Elementary School: Braun Station
- High School: O'Connor
- Middle School: Stevenson
- School District: Northside
Garage and Parking
- Garage Parking: Two Car Garage, Attached
Eco-Communities
- Energy Efficiency: 13-15 SEER AX, Programmable Thermostat, Double Pane Windows, Energy Star Appliances, High Efficiency Water Heater, Foam Insulation, Ceiling Fans
- Green Certifications: HERS 0-85, Energy Star Certified
- Green Features: Rain/Freeze Sensors, Mechanical Fresh Air
- Water/Sewer: Water System, Sewer System, City
Utilities
- Air Conditioning: One Central
- Fireplace: Not Applicable
- Heating Fuel: Electric
- Heating: Central, Heat Pump
- Utility Supplier Elec: CPS
- Utility Supplier Sewer: SAWS
- Utility Supplier Water: SAWS
- Window Coverings: All Remain
Amenities
- Neighborhood Amenities: Controlled Access, Park/Playground, BBQ/Grill
Finance and Tax Information
- Days On Market: 12
- Home Owners Association Fee: 1200
- Home Owners Association Frequency: Annually
- Home Owners Association Mandatory: Mandatory
- Home Owners Association Name: ALAMO MANAGEMENT GROUP
Rental Information
- Currently Being Leased: No
Other Features
- Accessibility: Doors-Swing-In
- Contract: Exclusive Right To Sell
- Instdir: Rosemont Heights is located on the northwest side of San Antonio, approximately 1 mile inside loop 1604 on Bandera Rd. We are directly across Bandera Rd. from Perico's Restaurant just before the stop light at Prue Rd
- Interior Features: Two Living Area, Liv/Din Combo, Eat-In Kitchen, Island Kitchen, Breakfast Bar, Walk-In Pantry, Game Room, Utility Room Inside, High Ceilings, Open Floor Plan, Cable TV Available, High Speed Internet, Laundry Lower Level, Laundry Room, Walk in Closets, Attic - Other See Remarks
- Legal Description: Lot 01, Block 02
- Miscellaneous: Builder 10-Year Warranty, Taxes Not Assessed, Virtual Tour, Additional Bldr Warranty, Investor Potential, Cluster Mail Box
- Occupancy: Vacant
- Ph To Show: 2104442040
- Possession: Closing/Funding
- Style: Two Story, Colonial, Traditional
- Views: 34
Owner Information
- Owner Lrealreb: No
Similar Properties
Nearby Subdivisions
Autumn Ridge
Braun Heights
Braun Hollow
Braun Oaks
Braun Station
Braun Station East
Braun Station West
Braun Willow
Brauns Farm
Bricewood
Bricewood/sagebrooke
Bridgewood
Bridgewood Estates
Bridgewood Ranch
Camino Bandera
Canyon Parke
Canyon Pk Est Remuda
Chase Oaks
Cross Creek
Davis Ranch
Durango/roosevelt
Finesilver
Geronimo Forest
Guilbeau Gardens
Hills Of Shaenfield
Hunters Ranch
Kallison Ranch
Kallison Ranch Ii - Bexar Coun
Laura Heights
Laura Heights Pud
Mccrary Tr Un 3
Meadows At Bridgewood
Mystic Park
Mystic Park Sub
New Territories
Oak Grove
Oasis
Prescott Oaks
Remuda Ranch
Remuda Ranch North Subd
Rosemont Hill
Sagebrooke
Sawyer Meadows Ut-2a
Shaenfield Place
Silver Canyon
Silver Oaks
Silverbrook
Silverbrook Sub
Stagecoach Run Ns
Stillwater Ranch
Stonefield
Stonefield/oaks Of Ns
Talise De Culebra
The Orchards At Valley Ranch
Townsquare
Tribute Ranch
Valley Ranch
Valley Ranch - Bexar County
Waterwheel
Waterwheel Ph 1 Un 1
Waterwheel Unit 1 Phase 1
Waterwheel Unit 1 Phase 2
Wildhorse
Wildhorse At Tausch Farms
Wildhorse Vista
Wind Gate Ranch

- Dwain Harris, REALTOR ®
- Premier Realty Group
- Committed and Competent
- Mobile: 210.416.3581
- Mobile: 210.416.3581
- Mobile: 210.416.3581
- dwainharris@aol.com



