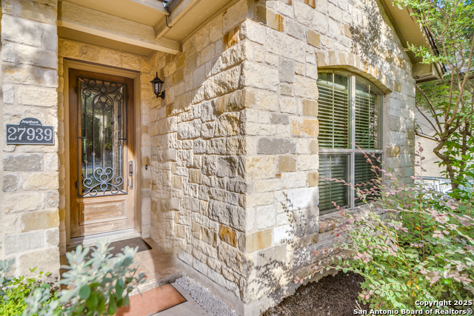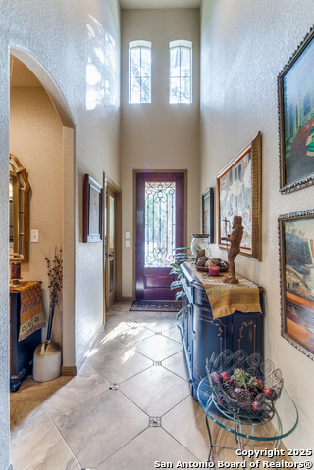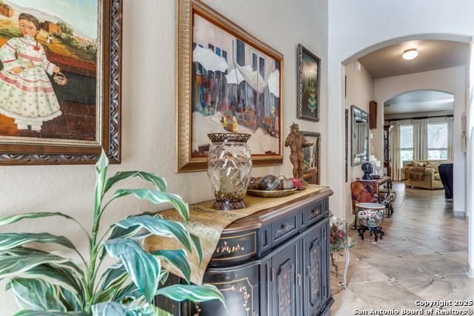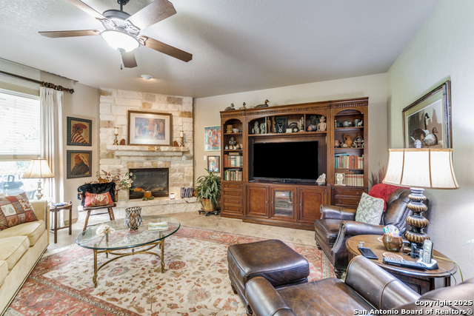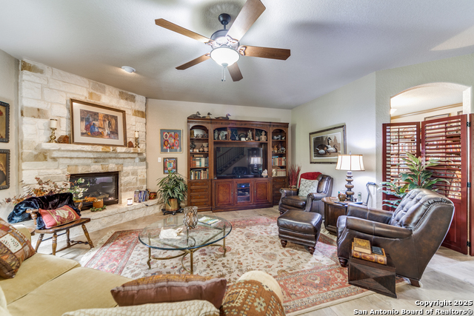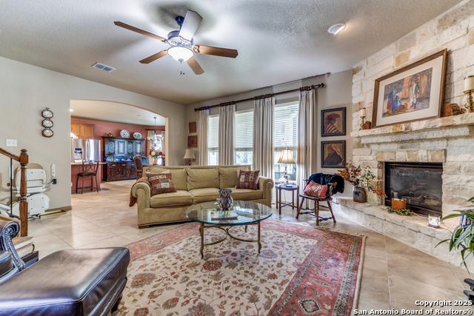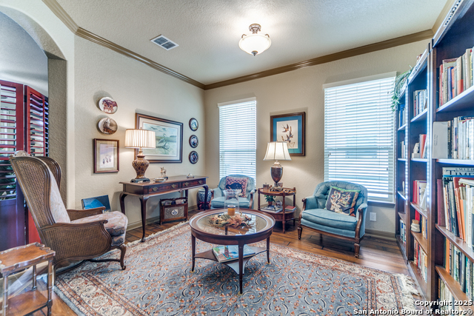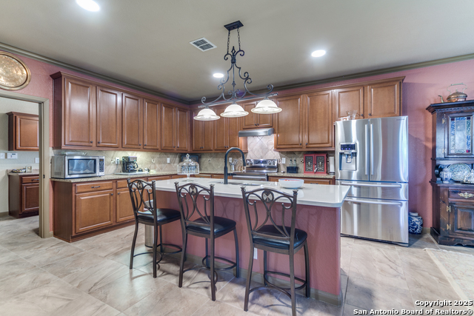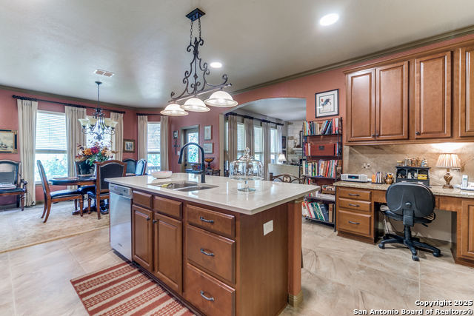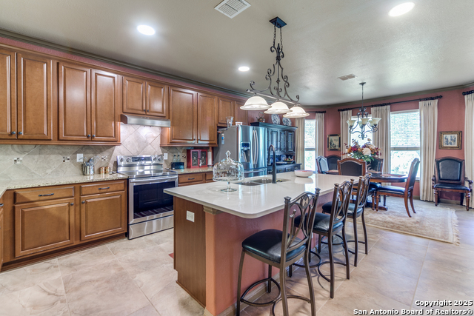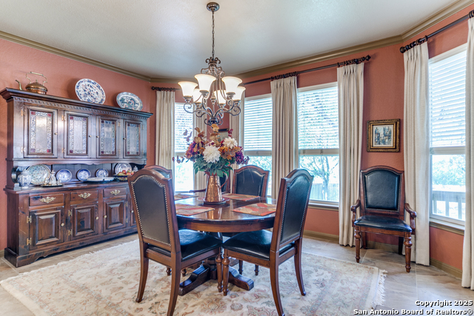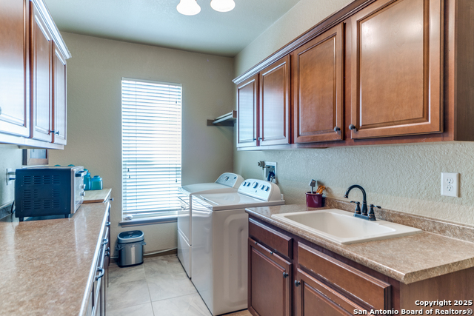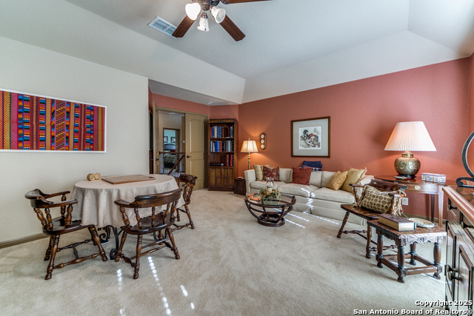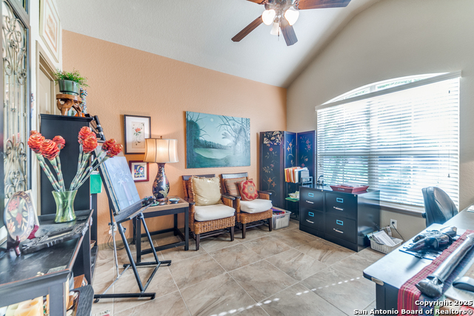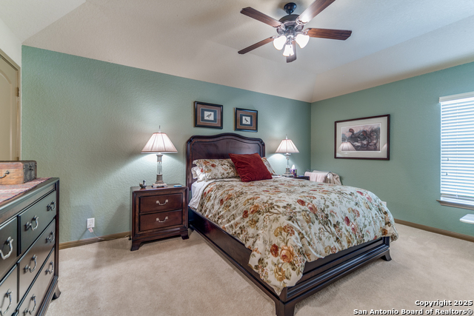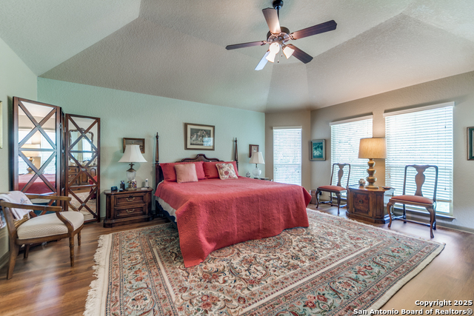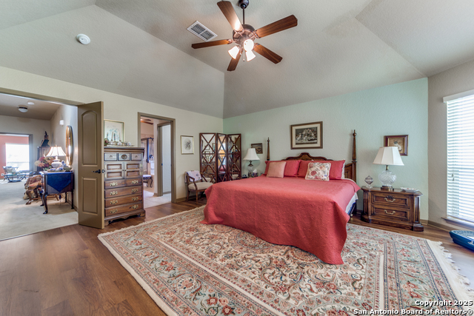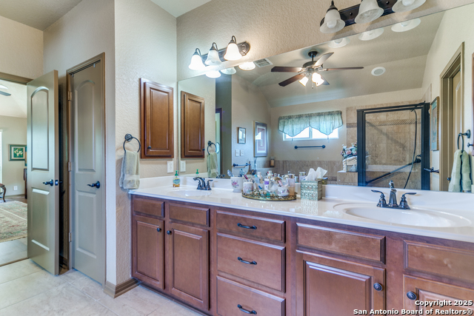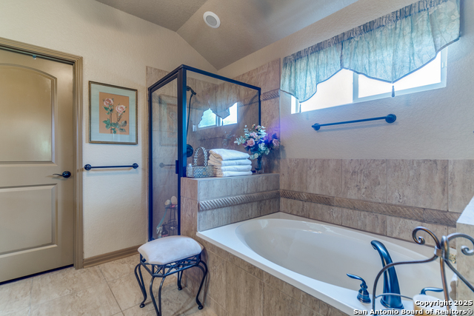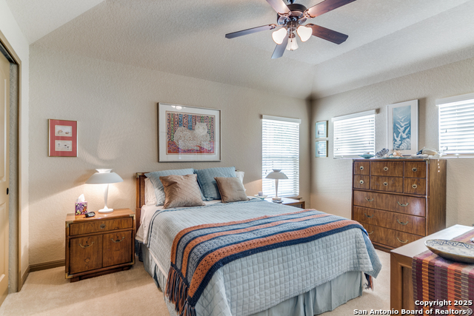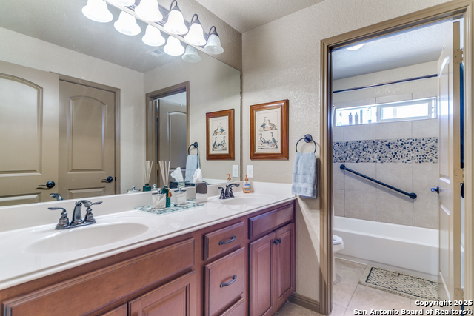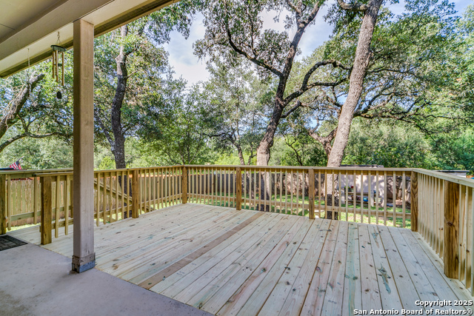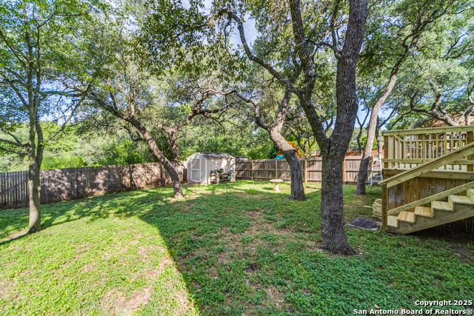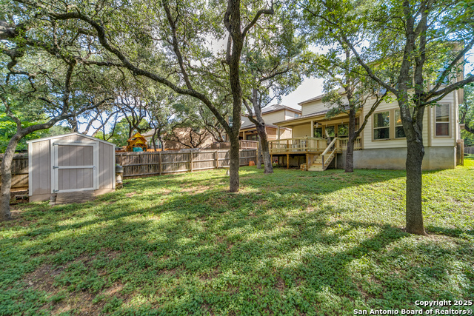27939 Sonoma Ambre, Boerne, TX 78015
Property Photos
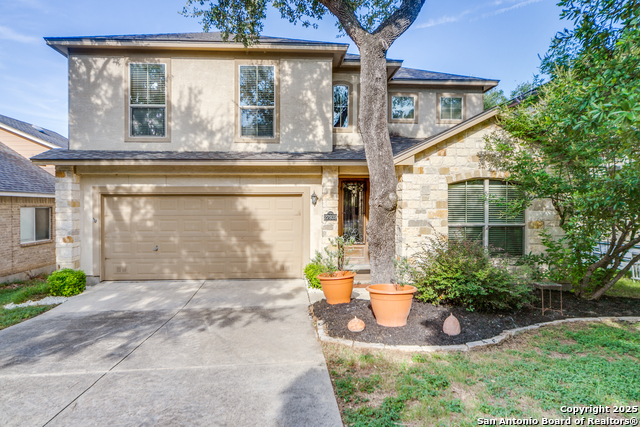
Would you like to sell your home before you purchase this one?
Priced at Only: $574,995
For more Information Call:
Address: 27939 Sonoma Ambre, Boerne, TX 78015
Property Location and Similar Properties
- MLS#: 1888526 ( Single Residential )
- Street Address: 27939 Sonoma Ambre
- Viewed: 194
- Price: $574,995
- Price sqft: $180
- Waterfront: No
- Year Built: 2010
- Bldg sqft: 3187
- Bedrooms: 5
- Total Baths: 3
- Full Baths: 3
- Garage / Parking Spaces: 2
- Days On Market: 133
- Additional Information
- County: KENDALL
- City: Boerne
- Zipcode: 78015
- Subdivision: Napa Oaks
- District: Boerne
- Elementary School: Van Raub
- Middle School: Boerne N
- High School: Champion
- Provided by: Keller Williams Heritage
- Contact: Pat King
- (210) 771-3833

- DMCA Notice
-
DescriptionOpen House Sat. 2 4. Majestic 2 story former Japhet MODEL HOME. This pristine floorplan boasts "mother in law suite" downstairs and an impressive, spacious island kitchen with work desk and tons of cabinet space. The backyard features a custom deck, gorgeous trees, a storage building and wooded area behind the property. The owner's retreat has a massive 12' x 11' closet, a separate tub and walk in shower and a double vanity. The family room boasts a lovely floor to ceiling custom fireplace with heath and mantle. The roof and HVAC have been replaced over the last few years. Close to shopping, between S.A. and Boerne, with controlled access into neighborhood.
Payment Calculator
- Principal & Interest -
- Property Tax $
- Home Insurance $
- HOA Fees $
- Monthly -
Features
Building and Construction
- Apprx Age: 15
- Builder Name: Japhet
- Construction: Pre-Owned
- Exterior Features: Stone/Rock, Stucco, Cement Fiber
- Floor: Carpeting, Ceramic Tile, Laminate
- Foundation: Slab
- Kitchen Length: 17
- Other Structures: Storage
- Roof: Composition
- Source Sqft: Appsl Dist
Land Information
- Lot Description: Irregular
- Lot Improvements: Street Paved, Curbs, Sidewalks, Fire Hydrant w/in 500'
School Information
- Elementary School: Van Raub
- High School: Champion
- Middle School: Boerne Middle N
- School District: Boerne
Garage and Parking
- Garage Parking: Two Car Garage
Eco-Communities
- Water/Sewer: Water System, Sewer System
Utilities
- Air Conditioning: One Central
- Fireplace: One, Family Room
- Heating Fuel: Natural Gas
- Heating: Central
- Recent Rehab: No
- Utility Supplier Elec: CPS
- Utility Supplier Gas: GREY FOREST
- Utility Supplier Sewer: SAWS
- Utility Supplier Water: SAWS
- Window Coverings: All Remain
Amenities
- Neighborhood Amenities: Controlled Access, Pool
Finance and Tax Information
- Days On Market: 129
- Home Faces: North
- Home Owners Association Fee: 175
- Home Owners Association Frequency: Quarterly
- Home Owners Association Mandatory: Mandatory
- Home Owners Association Name: NAPA OAKS HOA
- Total Tax: 3869.62
Rental Information
- Currently Being Leased: No
Other Features
- Accessibility: Chairlift
- Block: 77
- Contract: Exclusive Right To Sell
- Instdir: I10 West
- Interior Features: Two Living Area, Two Eating Areas, Island Kitchen, Study/Library, Utility Room Inside, Secondary Bedroom Down, High Ceilings, Pull Down Storage, Cable TV Available, High Speed Internet, Laundry Main Level
- Legal Description: CB 4709Q (Napa Oaks Ut-1), Block 77 Lot 3
- Occupancy: Owner
- Ph To Show: 2102222227
- Possession: Closing/Funding
- Style: Two Story, Traditional
- Views: 194
Owner Information
- Owner Lrealreb: No
Nearby Subdivisions
Arbors At Fair Oaks
Boerne Hollow
Camp Bullis/dominion
Cielo Ranch
Deer Meadow Estates
Elkhorn Ridge
Enclave
Fair Oaks Ranch
Fair Oaks Ranch Bexar Cnty Un
Fallbrook - Bexar County
Front Gate
Hills Of Cielo-ranch
Jackson Woods
Kendall Pointe
Lost Creek
Lost Creek Ranch
Mirabel
N/a
Napa Oaks
Overlook At Cielo-ranch
Presidio Of Lost Creek
Raintree Woods
Reserve At Old Fredericksburg
Ridge Creek
River Valley Fair Oaks Ranch
Sablechase
Southglen
Stone Creek
Stone Creek Ranch
Stonehaven Enclave
The Bluffs Of Lost Creek
The Homestead
The Woods At Fair Oaks
Village Green

- Dwain Harris, REALTOR ®
- Premier Realty Group
- Committed and Competent
- Mobile: 210.416.3581
- Mobile: 210.416.3581
- Mobile: 210.416.3581
- dwainharris@aol.com



