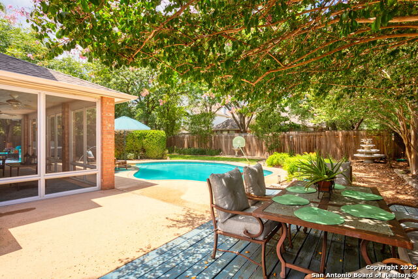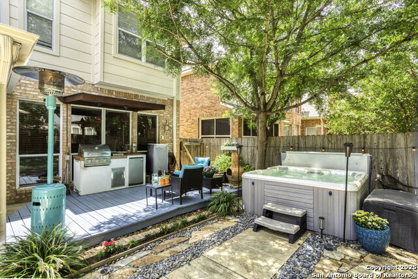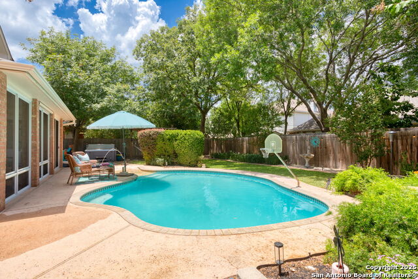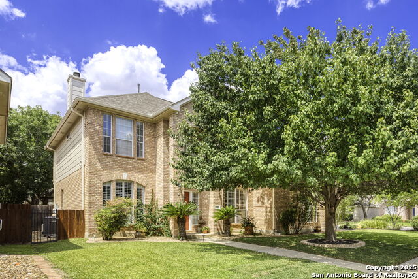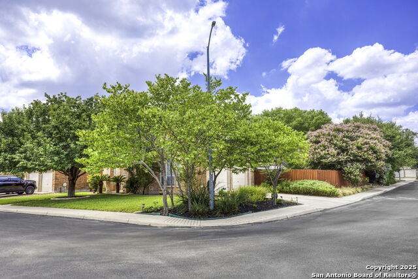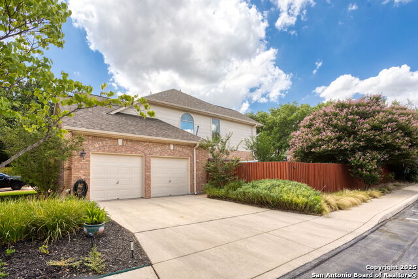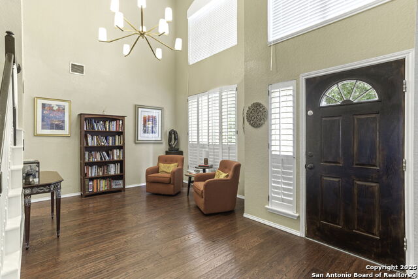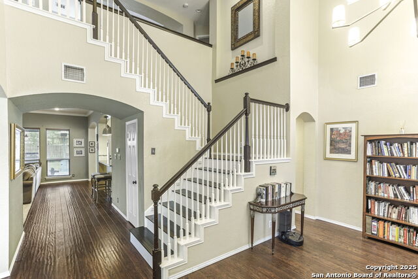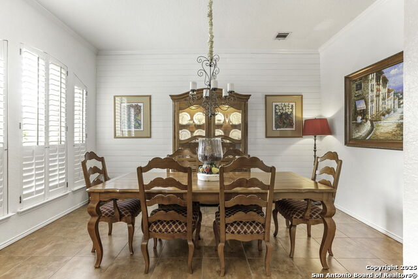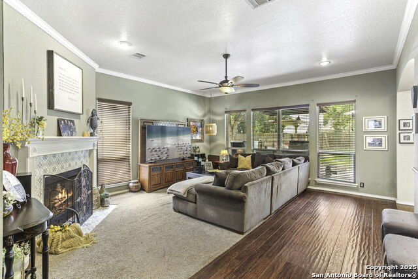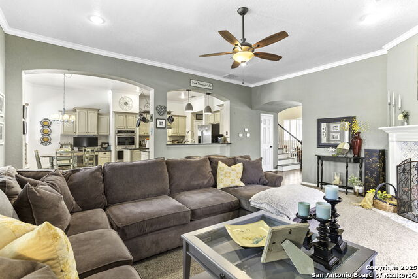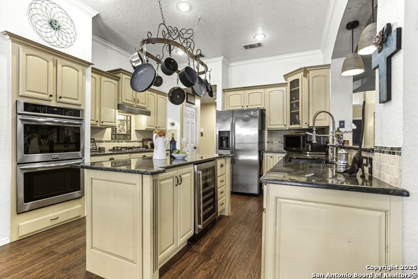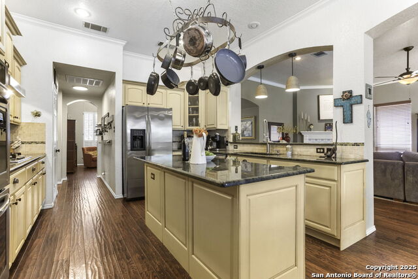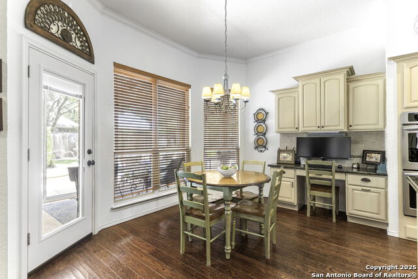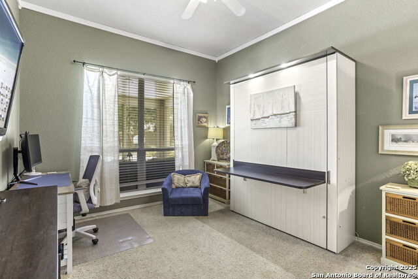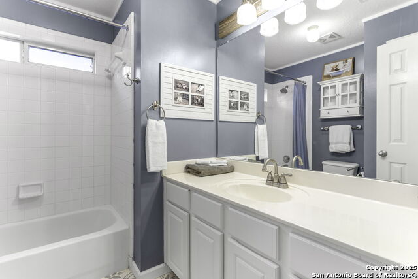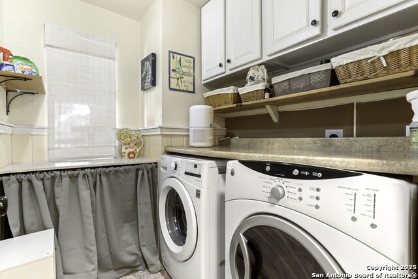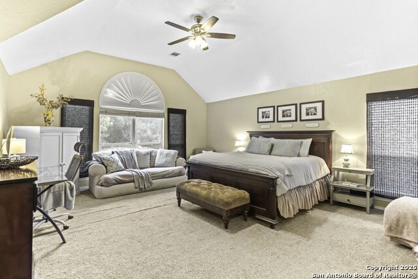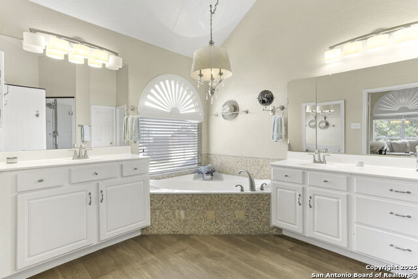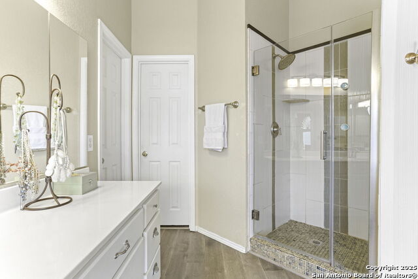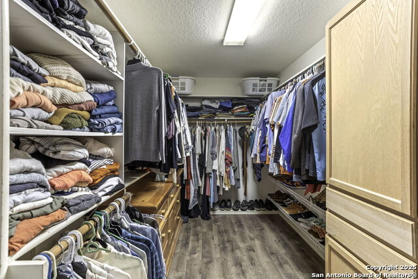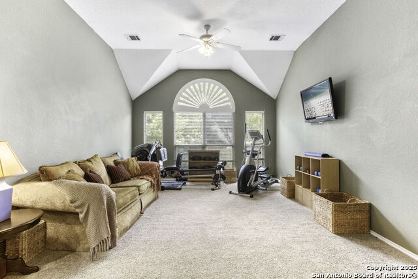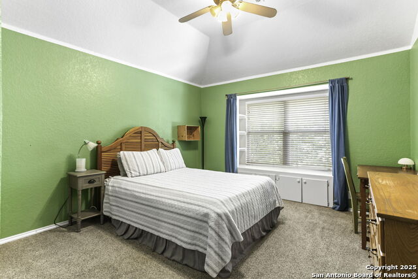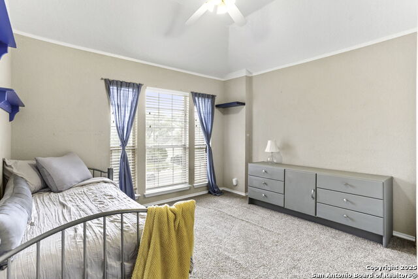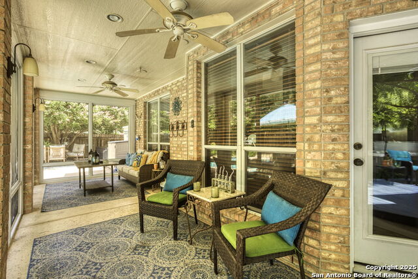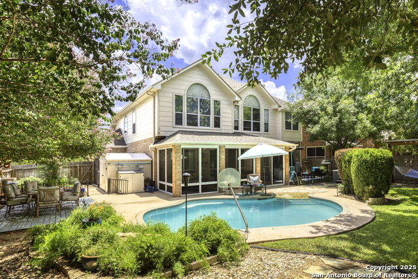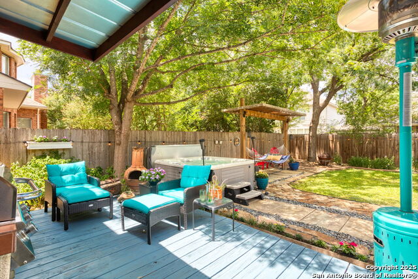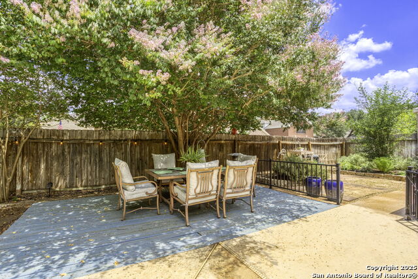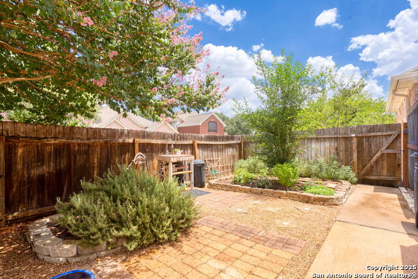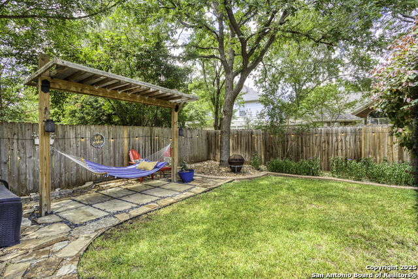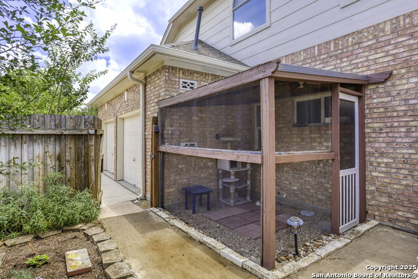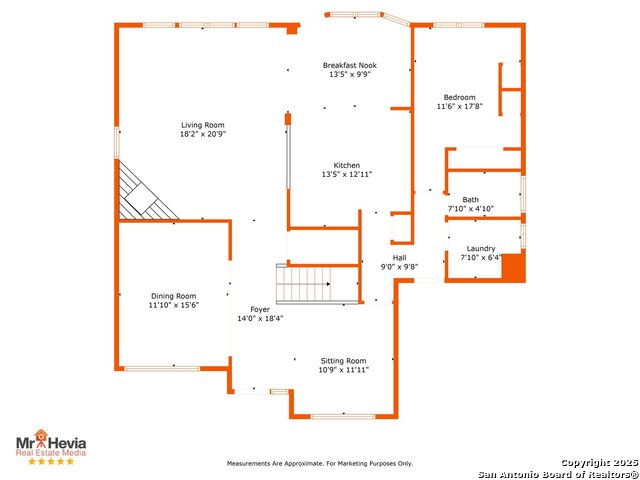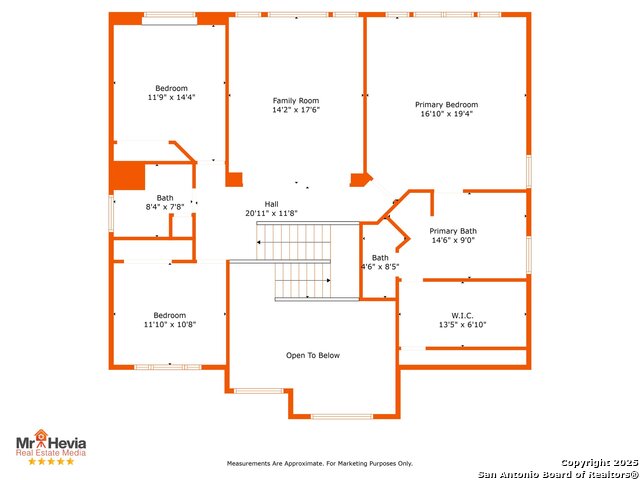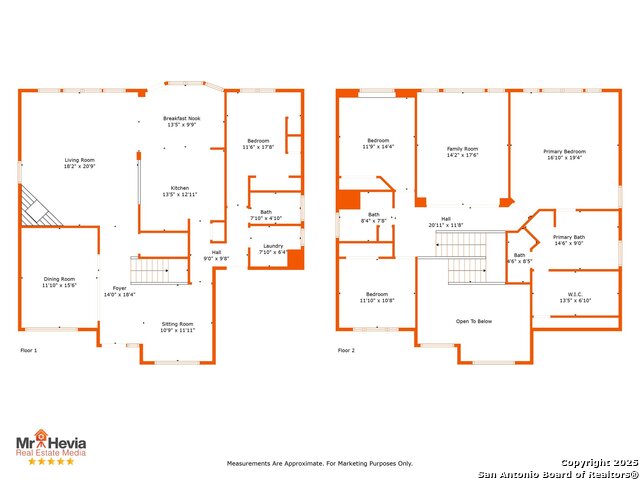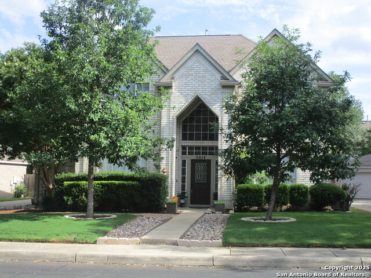5103 Sagail Place, San Antonio, TX 78249
Property Photos
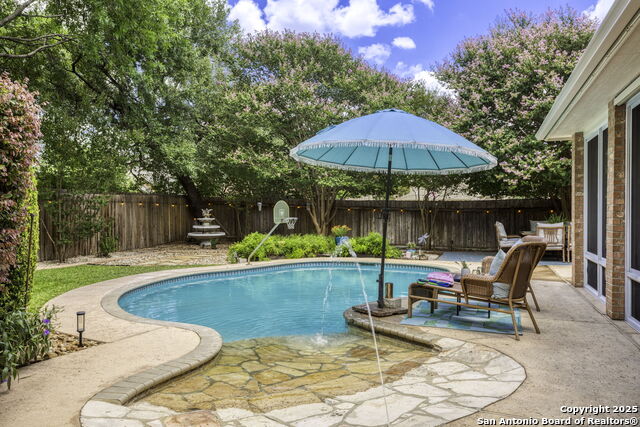
Would you like to sell your home before you purchase this one?
Priced at Only: $535,000
For more Information Call:
Address: 5103 Sagail Place, San Antonio, TX 78249
Property Location and Similar Properties
- MLS#: 1888444 ( Single Residential )
- Street Address: 5103 Sagail Place
- Viewed: 23
- Price: $535,000
- Price sqft: $186
- Waterfront: No
- Year Built: 1998
- Bldg sqft: 2876
- Bedrooms: 4
- Total Baths: 3
- Full Baths: 3
- Garage / Parking Spaces: 2
- Days On Market: 15
- Additional Information
- County: BEXAR
- City: San Antonio
- Zipcode: 78249
- Subdivision: Oakland Heights
- District: Northside
- Elementary School: Locke Hill
- Middle School: Rawlinson
- High School: Clark
- Provided by: Phillips & Associates Realty
- Contact: Dana Phillips
- (210) 846-5444

- DMCA Notice
-
DescriptionCountless reasons to fall in love with this home, but without a doubt this home is built for comfort, tranquility, and joy. The backyard oasis will have you ready to call this your home! Large covered and screened in back patio, complete with ceiling fans, and mounting brackets for hammock or bench swing. The sparkling in ground pool features stone walk in entry, accompanied by a relaxing hot tub. The beautifully landscaped yard has mature trees, colorful crepe myrtles & a tranquil fountain Garden area has a Meyer lemon trees, rosemary bush, & other herbs. Don't forget the full outdoor kitchen! The corner lot and side entry garage leaves great space for guest parking in this private gated community. Owned long term and thoughtfully updated, this property offers a rare blend of privacy, charm, and unbeatable convenience with proximity to Grocery, Restaurants, UTSA, and top rated Northside ISD schools (all within half a mile and walkable!). Inside you'll be welcomed by dramatic 19 foot entryway and 10 foot ceilings throughout. The heart of the home is the kitchen, designed for both everyday living and entertaining, featuring double ovens, gas cooking, a wine fridge, soft close custom maple cabinetry. Upstairs Secondary bedroom features a charming window seat with built in storage & book shelves. There is a second screened in area currently used as a "catio" through the laundry window that could easily function as a greenhouse or extra storage. Additional upgrades include a new A/C (2019), new roof (2016), water softener, and a home generator transfer switch for added peace of mind. This well loved and thoughtfully upgraded home offers indoor comfort and outdoor serenity in one of San Antonio's most desirable and accessible locations.
Payment Calculator
- Principal & Interest -
- Property Tax $
- Home Insurance $
- HOA Fees $
- Monthly -
Features
Building and Construction
- Apprx Age: 27
- Builder Name: Highland Homes
- Construction: Pre-Owned
- Exterior Features: Brick, 4 Sides Masonry, Siding
- Floor: Carpeting, Ceramic Tile, Wood
- Foundation: Slab
- Kitchen Length: 13
- Other Structures: Greenhouse, Shed(s), Storage
- Roof: Composition
- Source Sqft: Appsl Dist
Land Information
- Lot Description: Corner, Mature Trees (ext feat), Level
- Lot Improvements: Street Paved, Curbs, Street Gutters, Sidewalks, Streetlights, Fire Hydrant w/in 500'
School Information
- Elementary School: Locke Hill
- High School: Clark
- Middle School: Rawlinson
- School District: Northside
Garage and Parking
- Garage Parking: Two Car Garage, Side Entry
Eco-Communities
- Energy Efficiency: Variable Speed HVAC, Energy Star Appliances, Ceiling Fans
- Water/Sewer: Water System, Sewer System
Utilities
- Air Conditioning: One Central
- Fireplace: One, Living Room
- Heating Fuel: Electric
- Heating: Central
- Utility Supplier Elec: CPS
- Utility Supplier Sewer: SAWS
- Utility Supplier Water: SAWS
- Window Coverings: All Remain
Amenities
- Neighborhood Amenities: Controlled Access, Park/Playground
Finance and Tax Information
- Days On Market: 14
- Home Faces: South
- Home Owners Association Fee: 275
- Home Owners Association Frequency: Semi-Annually
- Home Owners Association Mandatory: Mandatory
- Home Owners Association Name: OAKLAND HEIGHTS HOA
- Total Tax: 11534.12
Other Features
- Accessibility: Level Lot, Level Drive, First Floor Bath, Full Bath/Bed on 1st Flr, First Floor Bedroom
- Block: 10
- Contract: Exclusive Right To Sell
- Instdir: I10, left on UTSA Boulevard, right on Vance Jackson, right on Ashton Audrey, left on Barsan Rd, right on Sagail Pl
- Interior Features: Two Living Area, Liv/Din Combo, Separate Dining Room, Eat-In Kitchen, Two Eating Areas, Island Kitchen, Game Room, Utility Room Inside, Secondary Bedroom Down, High Ceilings, Open Floor Plan, Cable TV Available, High Speed Internet, Laundry Lower Level, Laundry Room, Walk in Closets
- Legal Desc Lot: 60
- Legal Description: Ncb 15825 Blk 10 Lot 60 (Oakland Heights Ut-3 Pud)
- Miscellaneous: Cluster Mail Box
- Occupancy: Owner
- Ph To Show: 2102222222
- Possession: Closing/Funding
- Style: Two Story
- Views: 23
Owner Information
- Owner Lrealreb: No
Similar Properties
Nearby Subdivisions
Agave Trace
Agave Trace
Archer Oaks
Auburn Ridge
Babcock North
Babcock Place
Bella Sera
Bentley Manor Cottage Estates
Cambridge
Carriage Hills
Chelsea Creek Ns
College Park
Creekview Estates
De Zavala Trails
Dell Oak
Dezavla Trails
Eagles Bluff
Enclave
Fieldstone
Hart Ranch
Heights Of Carriage
Hunters Chase
Hunters Glenn
Jade Oaks
Maverick Creek
Maverick Springs Ran
Midway On Babcock
N/a
Oakland Heights
Oakmont Downs
Oakridge Pointe
Oxbow
Parkwood
Parkwood Village
Pomona Park Subdivision
Presidio
Provincia Villas
Regency Meadow
River Mist U-1
Rivermist
Rose Hill
Steubing Farm Ut-7 (enclave) B
Tanglewood
The Park At University Hills
University Oaks
Villas At Presidio
Westfield
Woller Creek
Wood Of Shavano
Woodland Park
Woodridge
Woodridge Village
Woods Of Shavano
Woodthorn

- Dwain Harris, REALTOR ®
- Premier Realty Group
- Committed and Competent
- Mobile: 210.416.3581
- Mobile: 210.416.3581
- Mobile: 210.416.3581
- dwainharris@aol.com



