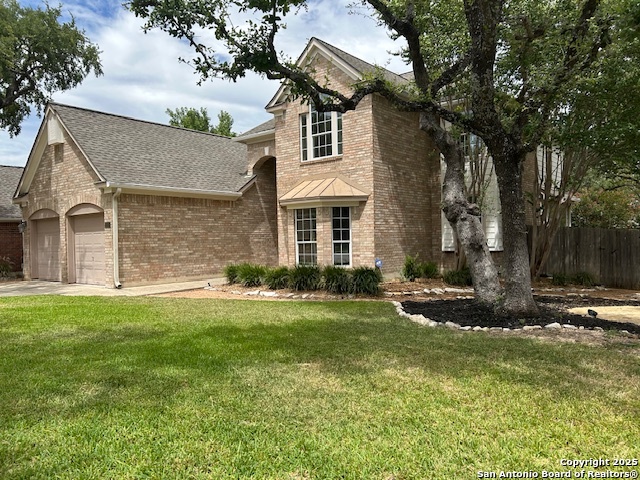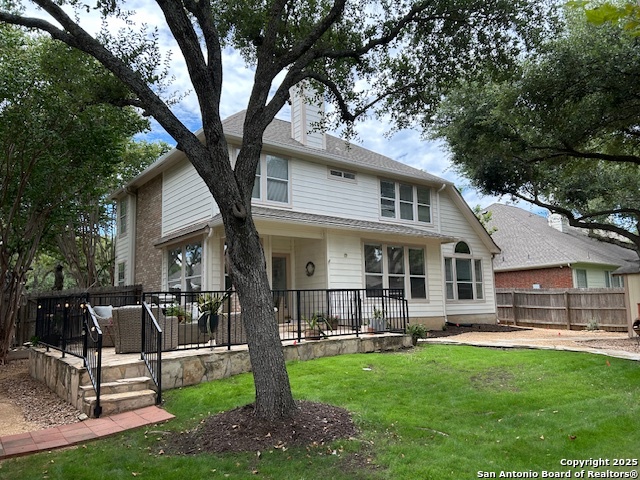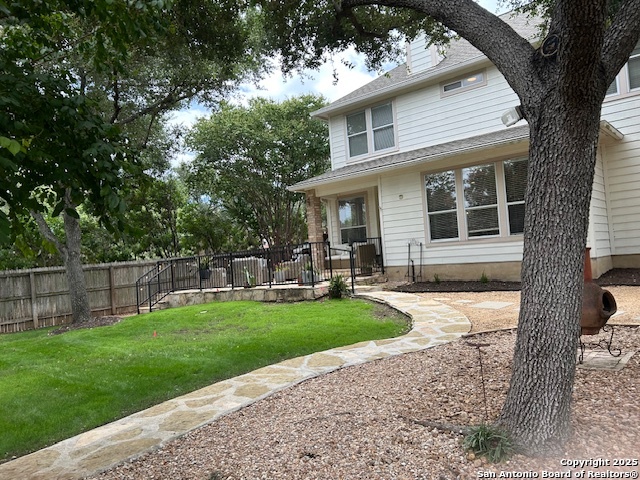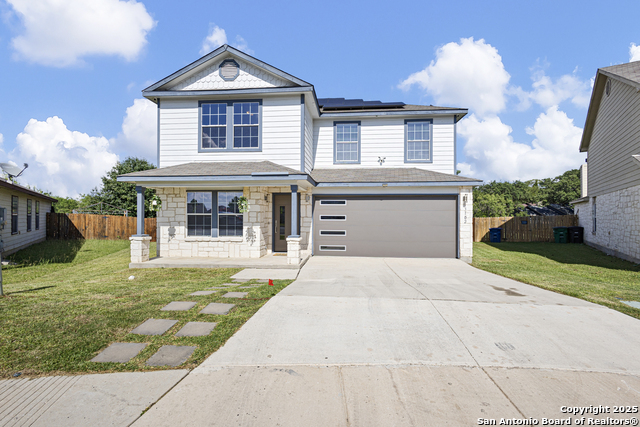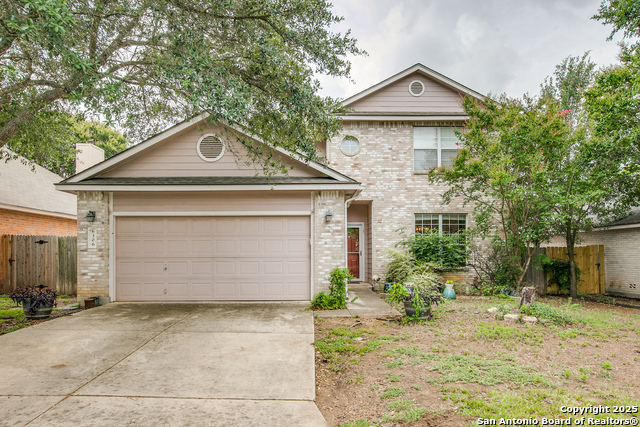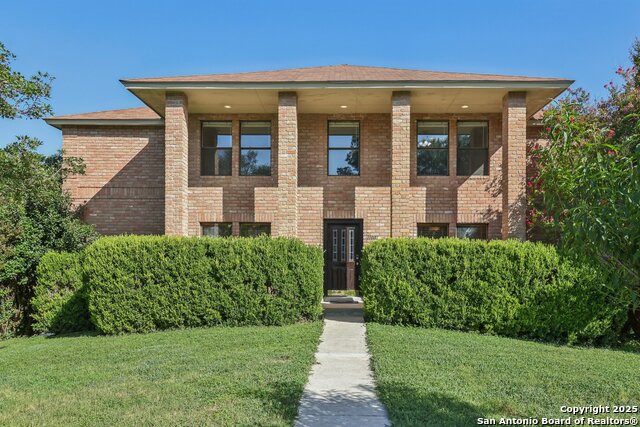10806 Belle Vere, San Antonio, TX 78249
Property Photos
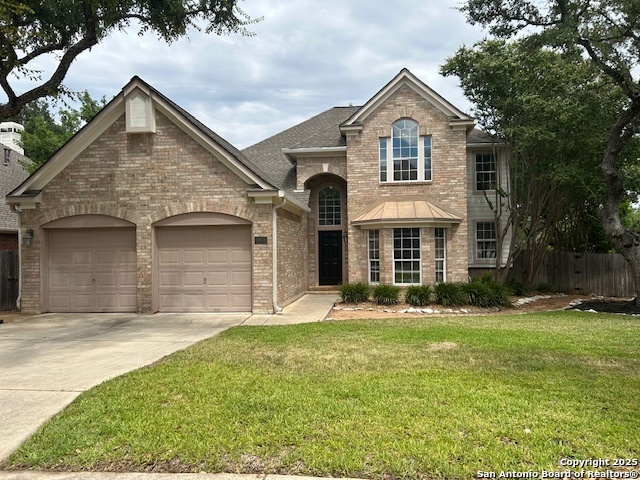
Would you like to sell your home before you purchase this one?
Priced at Only: $434,900
For more Information Call:
Address: 10806 Belle Vere, San Antonio, TX 78249
Property Location and Similar Properties
- MLS#: 1887291 ( Single Residential )
- Street Address: 10806 Belle Vere
- Viewed: 35
- Price: $434,900
- Price sqft: $166
- Waterfront: No
- Year Built: 1997
- Bldg sqft: 2621
- Bedrooms: 4
- Total Baths: 3
- Full Baths: 2
- 1/2 Baths: 1
- Garage / Parking Spaces: 2
- Days On Market: 38
- Additional Information
- County: BEXAR
- City: San Antonio
- Zipcode: 78249
- Subdivision: Creekview Estates
- District: Northside
- Elementary School: Wanke
- Middle School: Stinson Katherine
- High School: Louis D Brandeis
- Provided by: All City Real Estate Ltd. Co
- Contact: Sam Roberts
- (225) 933-7117

- DMCA Notice
-
DescriptionCome and see this amazing home on a corner lot in the highly sought after gated neighborhood of Creekview Estates! Located in Northwest San Antonio, this home offers easy access to great shopping and dining and a convenient commute into the city. The kitchen is a chef's dream, featuring a large layout and an abundance of cabinetry space, providing ample storage for all your culinary essentials. The spacious first floor primary bedroom offers a serene retreat with plush carpeting, large windows that flood the room with natural light, and a luxurious en suite bathroom, creating a spa like experience in the comfort of your own home. Upstairs, you'll discover a loft area, perfect for a home office, entertainment space, or a cozy reading nook. Each of the other rooms are generously sized and boast high ceilings, creating an airy and open atmosphere. Outside, the backyard offers a shaded oasis, providing a peaceful escape from the hustle and bustle of everyday life. Whether you're hosting gatherings or simply enjoying a quiet afternoon, this outdoor space is the ideal setting. With its spacious interiors, charming features, and thoughtful design, this 4 bedroom, 2.5 bathroom two story home offers the perfect blend of comfort, style, and functionality. Schedule your private tour of this home and make it your very own today!
Payment Calculator
- Principal & Interest -
- Property Tax $
- Home Insurance $
- HOA Fees $
- Monthly -
Features
Building and Construction
- Apprx Age: 28
- Builder Name: Perry Homes
- Construction: Pre-Owned
- Exterior Features: Brick, Siding
- Floor: Carpeting, Ceramic Tile
- Foundation: Slab
- Kitchen Length: 13
- Other Structures: Shed(s)
- Roof: Composition
- Source Sqft: Appsl Dist
Land Information
- Lot Description: Corner
- Lot Improvements: Street Paved, Curbs, Sidewalks, Streetlights
School Information
- Elementary School: Wanke
- High School: Louis D Brandeis
- Middle School: Stinson Katherine
- School District: Northside
Garage and Parking
- Garage Parking: Two Car Garage, Attached
Eco-Communities
- Water/Sewer: Water System, Sewer System
Utilities
- Air Conditioning: One Central
- Fireplace: Living Room
- Heating Fuel: Natural Gas
- Heating: Central
- Utility Supplier Elec: CPS
- Utility Supplier Gas: Grey Forest
- Utility Supplier Sewer: SAWS
- Utility Supplier Water: SAWS
- Window Coverings: Some Remain
Amenities
- Neighborhood Amenities: Controlled Access, Pool, BBQ/Grill
Finance and Tax Information
- Days On Market: 33
- Home Owners Association Fee: 145
- Home Owners Association Frequency: Quarterly
- Home Owners Association Mandatory: Mandatory
- Home Owners Association Name: CREEKVIEW ESTATES
- Total Tax: 7816.05
Rental Information
- Currently Being Leased: No
Other Features
- Contract: Exclusive Right To Sell
- Instdir: From Prue Road, go north on Rocky Trail, left onto La Fleur, right onto Belle Vere
- Interior Features: Two Living Area, Separate Dining Room, Two Eating Areas, Island Kitchen, Game Room, Utility Room Inside, High Ceilings, Laundry Main Level, Walk in Closets
- Legal Desc Lot: 29
- Legal Description: Ncb 14615 Blk 1 Lot 29 (Oaks @ French Crk Ut-1 Pud)
- Occupancy: Owner
- Ph To Show: 225-933-7117
- Possession: Closing/Funding
- Style: Two Story
- Views: 35
Owner Information
- Owner Lrealreb: No
Similar Properties
Nearby Subdivisions
Agave Trace
Agave Trace
Archer Oaks
Auburn Ridge
Babcock North
Babcock Place
Bella Sera
Bentley Manor Cottage Estates
Cambridge
Carriage Hills
Chelsea Creek Ns
Creekview Estates
De Zavala Trails
Dell Oak
Dezavla Trails
Eagles Bluff
Fieldstone
Hart Ranch
Heights Of Carriage
Hills Of Rivermist
Hunters Chase
Hunters Glenn
Jade Oaks
Maverick Creek
Maverick Springs Ran
Midway On Babcock
N/a
Oakland Heights
Oakmont
Oakmont Downs
Oakridge Pointe
Oxbow
Parkwood
Parkwood Village
Pomona Park Subdivision
Presidio
Provincia Villas
Regency Meadow
River Mist U-1
Rivermist
Rose Hill
Steubing Farm Ut-7 (enclave) B
Tanglewood
The Park At University Hills
Ttanglewood
University Oaks
University Village
Villas At Presidio
Westfield
Woller Creek
Wood Of Shavano
Woodland Park
Woodridge
Woodridge Village
Woods Of Shavano
Woodthorn

- Dwain Harris, REALTOR ®
- Premier Realty Group
- Committed and Competent
- Mobile: 210.416.3581
- Mobile: 210.416.3581
- Mobile: 210.416.3581
- dwainharris@aol.com



