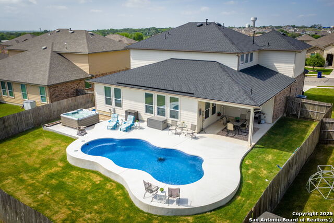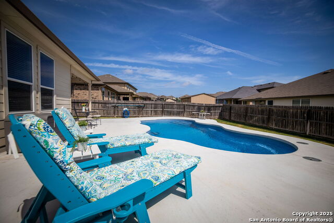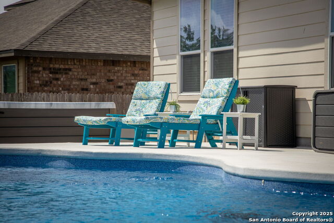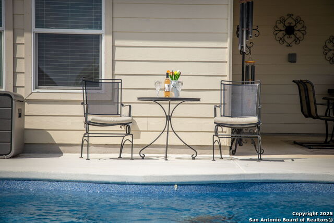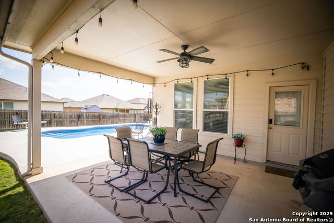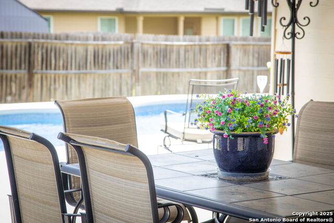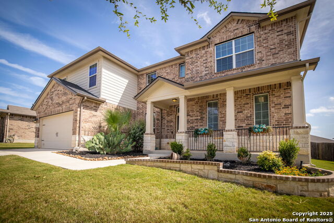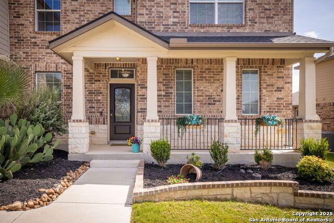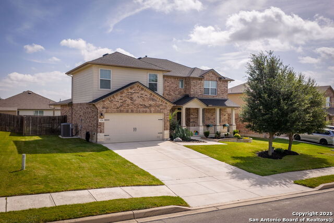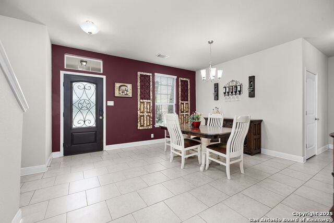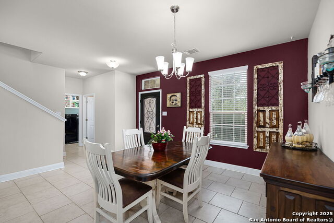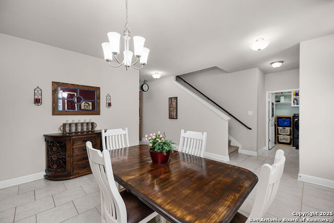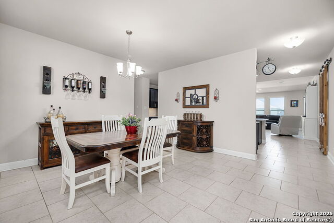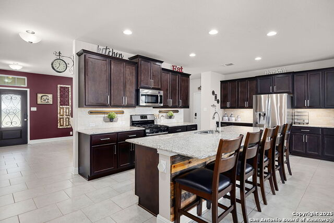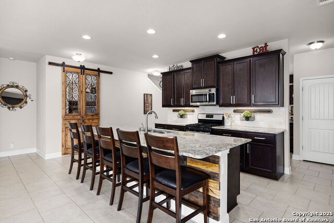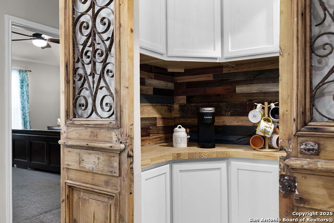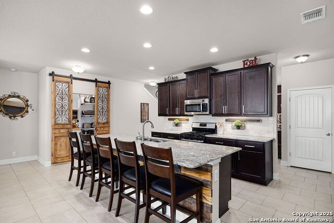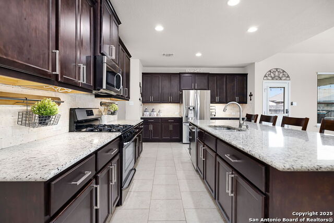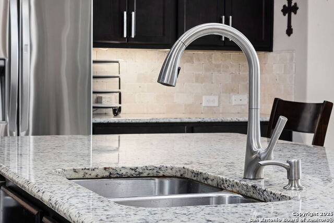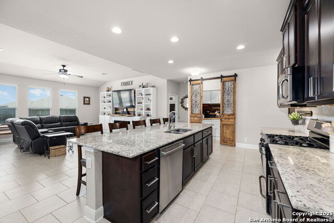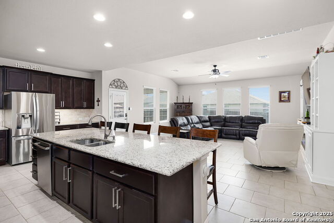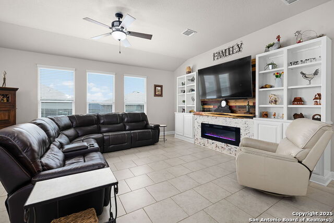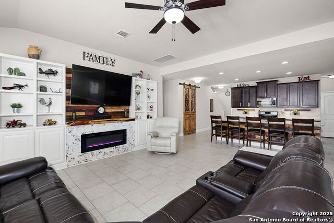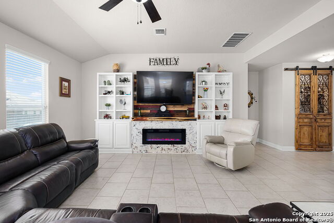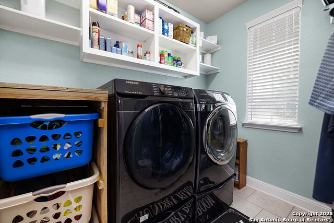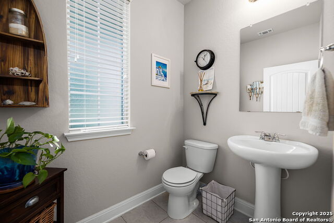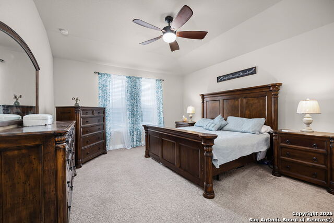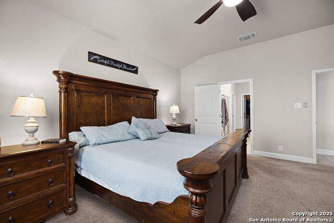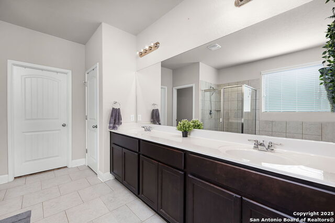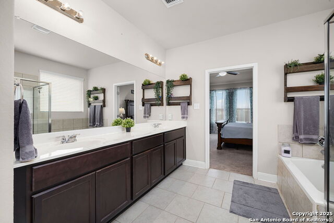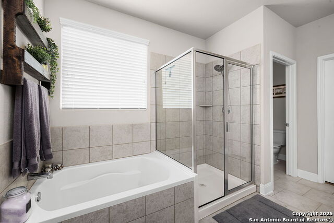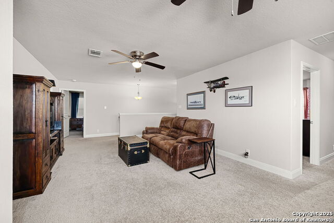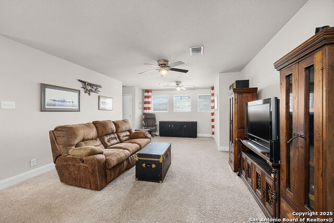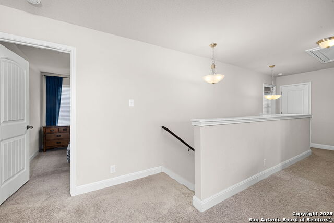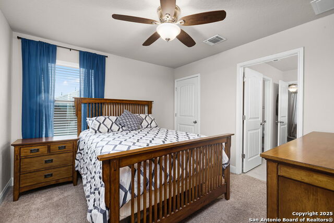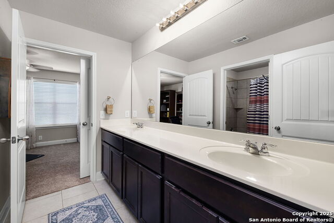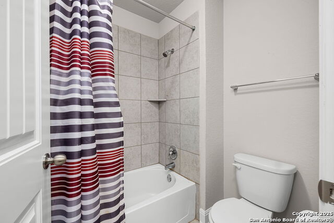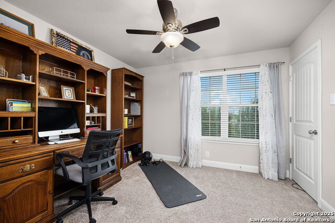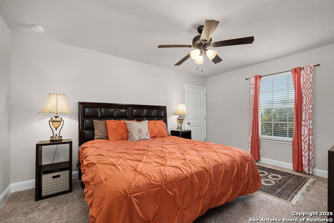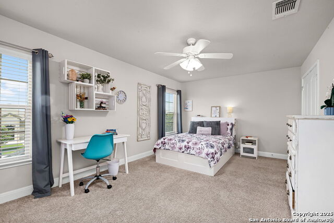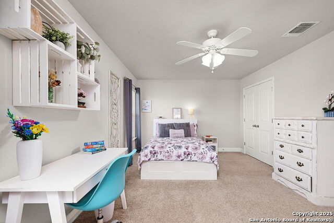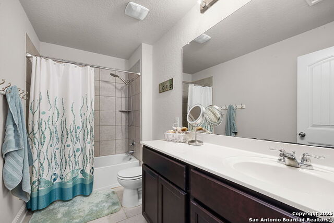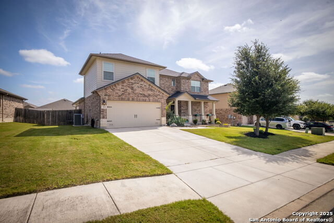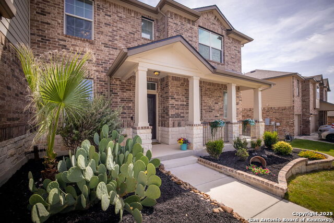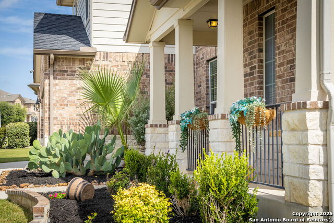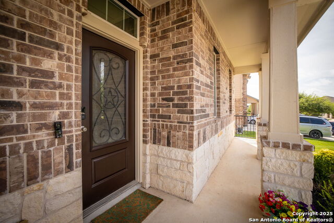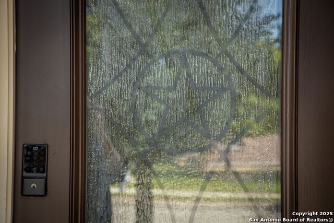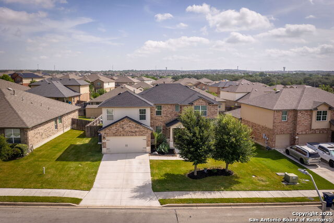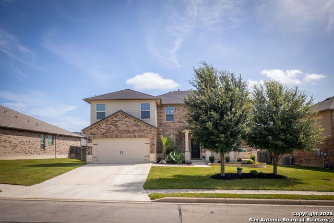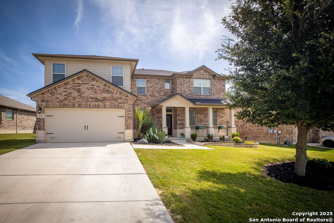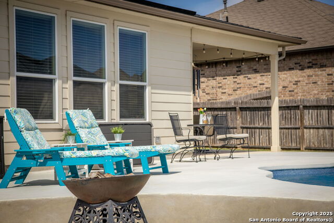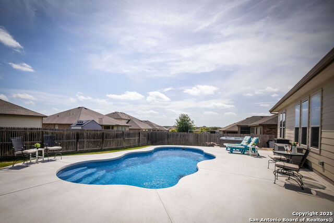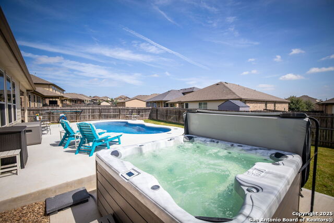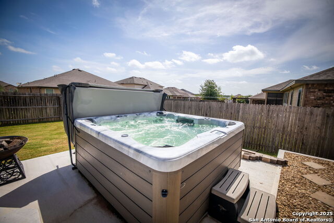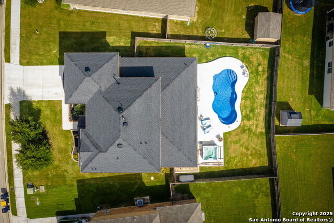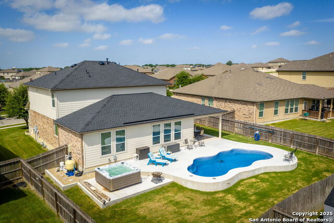124 White Rock, Cibolo, TX 78108
Property Photos
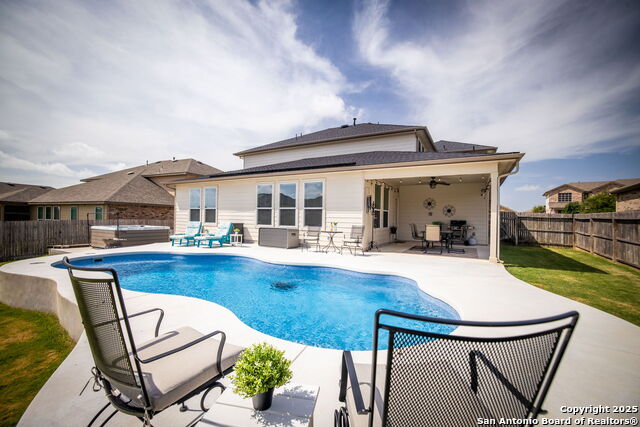
Would you like to sell your home before you purchase this one?
Priced at Only: $459,999
For more Information Call:
Address: 124 White Rock, Cibolo, TX 78108
Property Location and Similar Properties
- MLS#: 1886631 ( Single Residential )
- Street Address: 124 White Rock
- Viewed: 3
- Price: $459,999
- Price sqft: $142
- Waterfront: No
- Year Built: 2016
- Bldg sqft: 3248
- Bedrooms: 5
- Total Baths: 4
- Full Baths: 3
- 1/2 Baths: 1
- Garage / Parking Spaces: 3
- Days On Market: 2
- Additional Information
- County: GUADALUPE
- City: Cibolo
- Zipcode: 78108
- Subdivision: Saratoga Guadalupe County
- District: Schertz Cibolo Universal City
- Elementary School: Green Valley
- Middle School: Dobie J. Frank
- High School: Steele
- Provided by: Keller Williams Heritage
- Contact: Dennis Macho
- (830) 832-3294

- DMCA Notice
-
DescriptionStep into luxury and comfort in this beautifully upgraded 5 bedroom, 3.5 bath home spanning 3,248 square feet sitting on a generous .22 acre lot. From the moment you arrive, the striking Texas Star front door and upgraded stone landscaping set the tone for the thoughtful craftsmanship found throughout. Inside, the living room features custom built in cabinetry with an electric fireplace and a live edge cedar mantle, creating a warm and inviting focal point. The gourmet kitchen is a showstopper, boasting a massive 14 foot island, granite countertops, gas cooking, oversized cabinet pulls, and custom pullout shelving. A custom butler's pantry with antique barn doors adds charm and functionality, while ceiling fans in almost every room ensure year round comfort. The primary bedroom is conveniently located downstairs, offering privacy and ease of access. Upstairs, you'll find four spacious secondary bedrooms and a very large game room; perfect for movie nights, entertaining guests, or creating the ultimate play space. Whether you're hosting a crowd or enjoying quiet time, this versatile area adds tremendous value and flexibility to the home. The laundry room offers custom built in cabinetry for added convenience, and smart home features include Eufy cameras at the front door, garage, and back porch, plus combination deadbolt locks on all exterior doors, designed to prevent lockouts and enhance security. The 3 car tandem garage is a dream for hobbyists and organizers alike, complete with a built in workbench, storage shelving, and an exterior combo pad. Additional upgrades include a whole home water softener, a new water heater with an 8 year warranty, and a new 50 year composite shingle roof installed in 2023. The exterior is constructed with durable stone, brick, and cement siding for lasting appeal. Step outside to your private oasis: a covered back porch with an outdoor fan overlooks a newly installed 15' x 30' fiberglass pool with extra concrete decking. Enjoy multi color LED lighting, a low chlorine Nature2 system, and app controlled Pentair equipment for easy maintenance. An oversized 8 person spa conveys, offering the perfect retreat for relaxation or entertainment. Located in the sought after Saratoga community, residents enjoy access to a resort style pool, splash pad, scenic walking trails, and a vibrant park perfect for outdoor fun and family gatherings. This neighborhood offers the ideal blend of tranquility and amenities, making it a true lifestyle destination. Such an ideal location and easy commute to JBSA Randolph in less than 15 minutes and close to outstanding restaurants, entertainment, rivers, parks, trails, and all Cibolo has to offer, not to mention the highly acclaimed and exceptional SCUISD! This home combines elegant design, smart upgrades, and unbeatable community features. Don't miss your chance to experience it in person.
Payment Calculator
- Principal & Interest -
- Property Tax $
- Home Insurance $
- HOA Fees $
- Monthly -
Features
Building and Construction
- Builder Name: D.R. Horton
- Construction: Pre-Owned
- Exterior Features: Brick, 3 Sides Masonry, Cement Fiber
- Floor: Carpeting, Ceramic Tile
- Foundation: Slab
- Kitchen Length: 14
- Roof: Composition
- Source Sqft: Appsl Dist
Land Information
- Lot Description: Level
- Lot Dimensions: 81x130
- Lot Improvements: Street Paved, Curbs, Street Gutters, Sidewalks, Streetlights
School Information
- Elementary School: Green Valley
- High School: Steele
- Middle School: Dobie J. Frank
- School District: Schertz-Cibolo-Universal City ISD
Garage and Parking
- Garage Parking: Three Car Garage, Attached, Tandem
Eco-Communities
- Energy Efficiency: 16+ SEER AC, Programmable Thermostat, Double Pane Windows, Radiant Barrier, Low E Windows
- Green Certifications: HERS Rated
- Water/Sewer: Water System, Sewer System
Utilities
- Air Conditioning: One Central
- Fireplace: One, Mock Fireplace
- Heating Fuel: Natural Gas
- Heating: Central, 1 Unit
- Utility Supplier Elec: GVEC
- Utility Supplier Gas: Centerpoint
- Utility Supplier Grbge: City
- Utility Supplier Sewer: City
- Utility Supplier Water: Green Valley
- Window Coverings: All Remain
Amenities
- Neighborhood Amenities: Pool, Park/Playground, Jogging Trails, Sports Court
Finance and Tax Information
- Home Owners Association Fee: 389.74
- Home Owners Association Frequency: Semi-Annually
- Home Owners Association Mandatory: Mandatory
- Home Owners Association Name: SARATOGA HOA
- Total Tax: 8320
Rental Information
- Currently Being Leased: No
Other Features
- Contract: Exclusive Right To Sell
- Instdir: From I-35S, take exit 176; left onto Cibolo Valley Dr; left onto Green Valley Dr; left onto Sunny Bend; right onto White Rock; destination on left
- Interior Features: Two Living Area, Separate Dining Room, Eat-In Kitchen, Two Eating Areas, Island Kitchen, Breakfast Bar, Walk-In Pantry, Game Room, Utility Room Inside, High Ceilings, Open Floor Plan, Cable TV Available, High Speed Internet, Laundry Main Level, Laundry Room, Walk in Closets
- Legal Desc Lot: 14
- Legal Description: Saratoga Unit #4 Block 4 Lot 14 0.22 Ac
- Occupancy: Owner
- Ph To Show: 210-222-2227
- Possession: Closing/Funding
- Style: Two Story
Owner Information
- Owner Lrealreb: No
Nearby Subdivisions
(oldcbscres) -oldcib/schres &
(rural_g04) Rural Nbhd Geo Reg
(rural_g05) Rural Nbhd Geo Reg
Bella Rosa
Bentwood Ranch
Brackin William
Braewood
Buffalo Crossing
Charleston Parke
Cher Ron
Cibolo North
Cibolo Valley Heights
Cibolo Valley Ranch
Cibolo Vista
Cypress Point
Deer Creek
Deer Creek Cibolo
Deer Crest
Dobie Heights
Enclave At Willow Pointe
Estates At Buffalo Crossing
Fairhaven
Fairways At Scenic Hills
Falcon Ridge
Foxbrook
Garcia
Gatewood
Green Valley
Heights Of Cibolo
Landmark Pointe - Guadalupe Co
Lantana
Legendary Trails
Legendary Trails 45
Legendary Trails 50
Mesa @ Turning Stone - Guadalu
Mesa At Turning Stone
Mesa Western
Northcliffe
Not In Defined Subdivision
Red River Ranch
Ridge At Deer Creek
Ridge At Willow Pointe
Royal Oakes Acres
Rural Acres
Saddle Creek Ranch
Saratoga - Guadalupe County
Scenic Hills
Springtree
Steele Creek
Steele Creek Unit 1
Stonebrook
The Heights Of Cibolo
Thistle Creek
Town Creek
Town Creek Village
Town Creek Village 2
Town Creek West
Turning Stone
Venado Crossing
Willow Bridge
Woodstone

- Dwain Harris, REALTOR ®
- Premier Realty Group
- Committed and Competent
- Mobile: 210.416.3581
- Mobile: 210.416.3581
- Mobile: 210.416.3581
- dwainharris@aol.com



