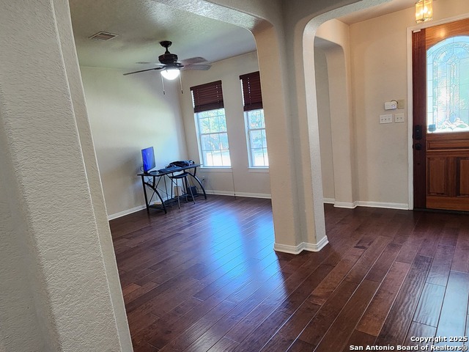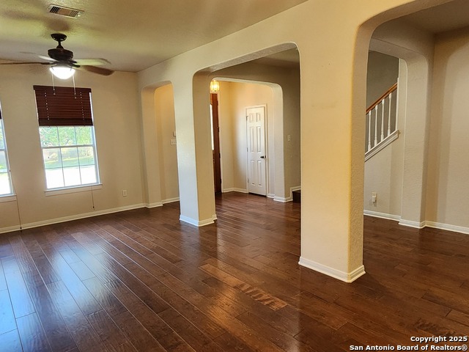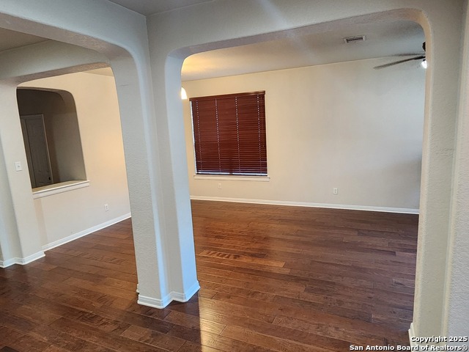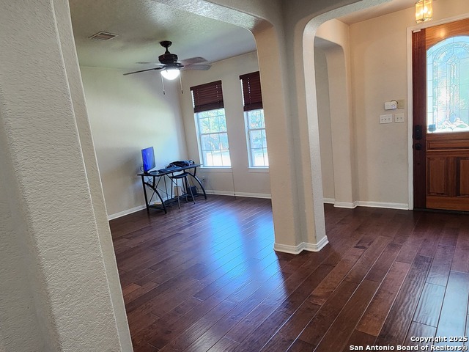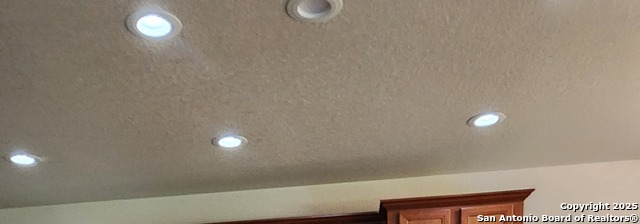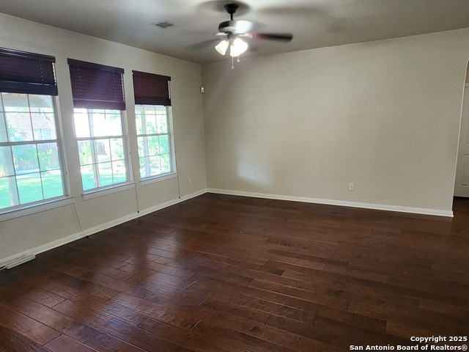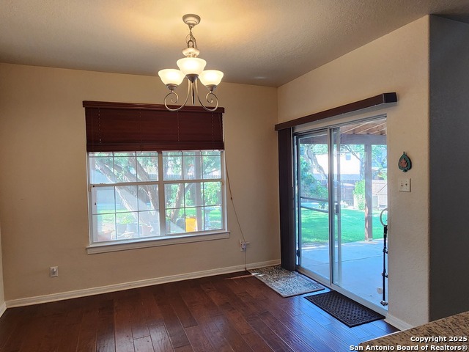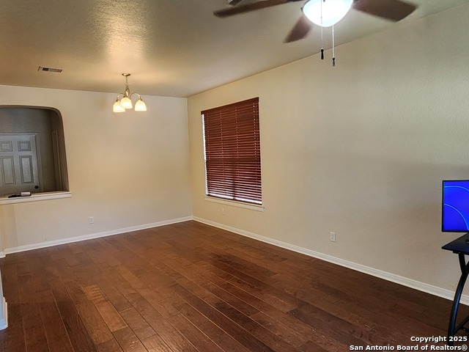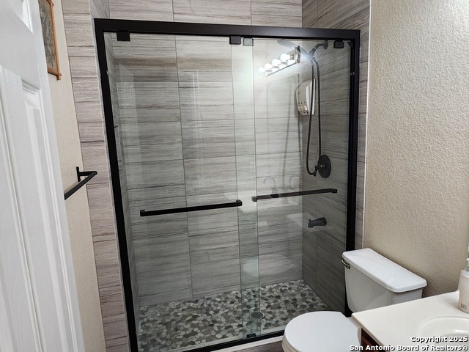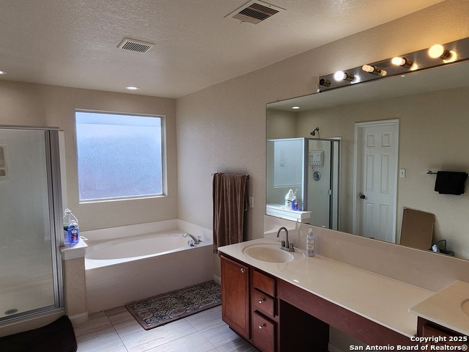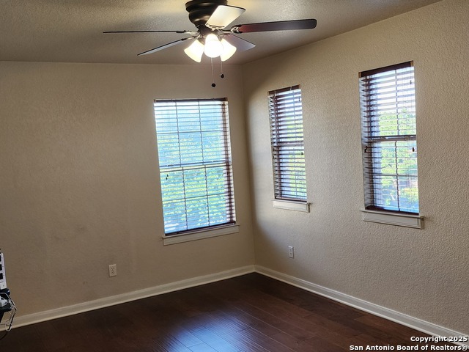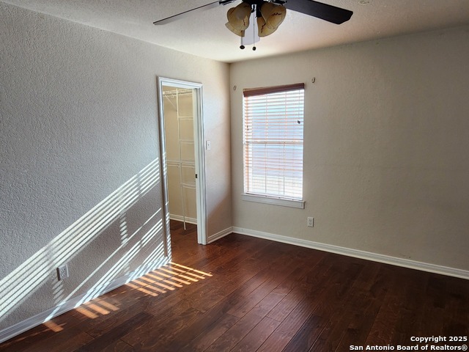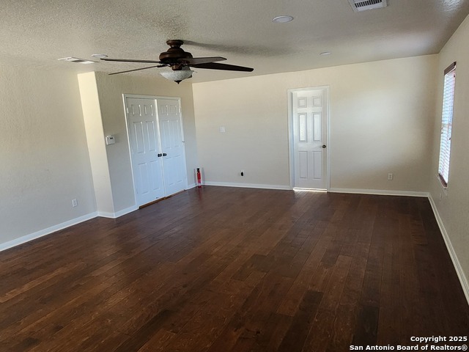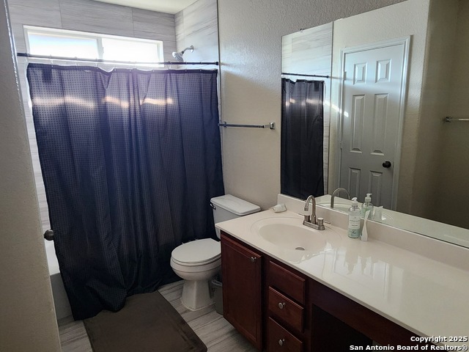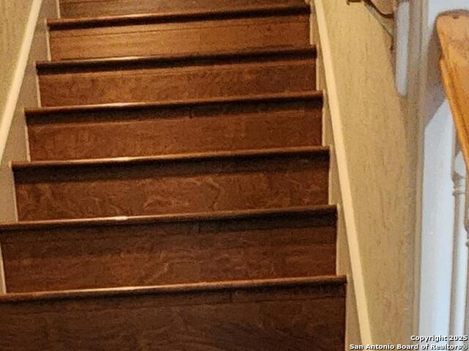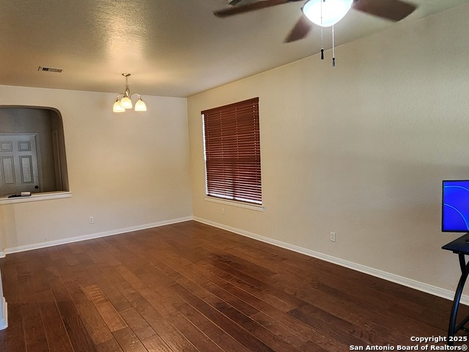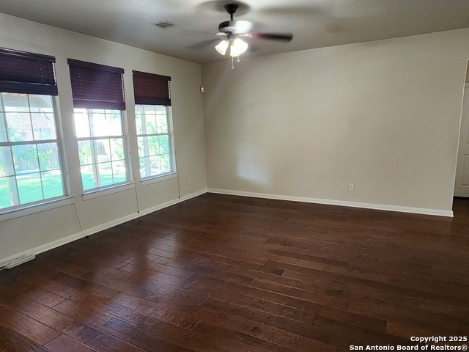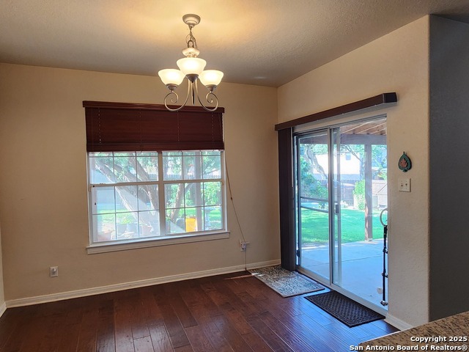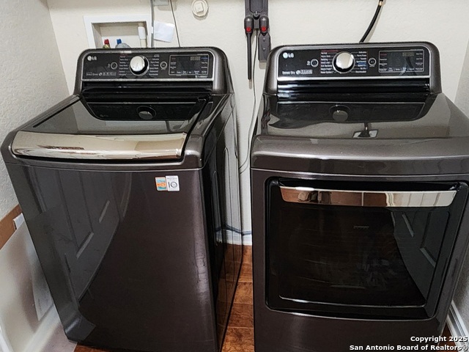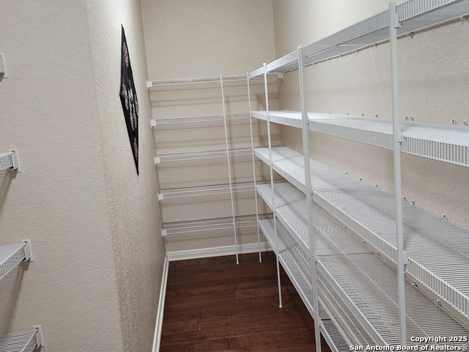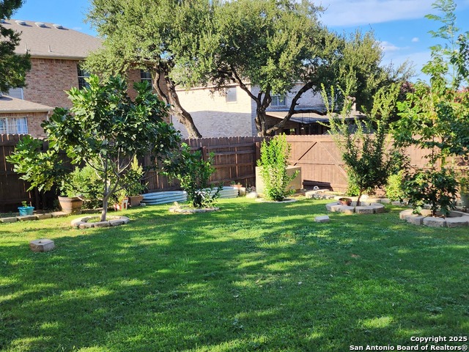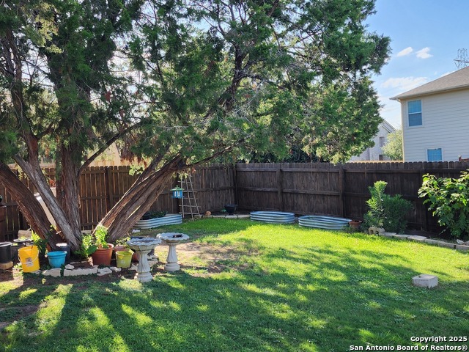4511 Fern , San Antonio, TX 78259
Property Photos
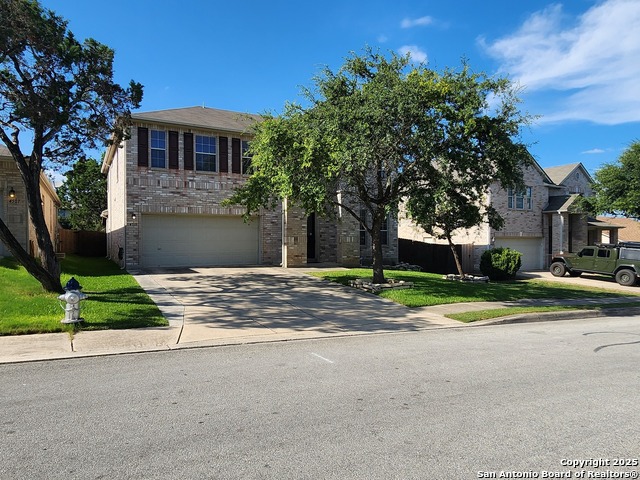
Would you like to sell your home before you purchase this one?
Priced at Only: $460,000
For more Information Call:
Address: 4511 Fern , San Antonio, TX 78259
Property Location and Similar Properties
- MLS#: 1886267 ( Single Residential )
- Street Address: 4511 Fern
- Viewed: 3
- Price: $460,000
- Price sqft: $136
- Waterfront: No
- Year Built: 2007
- Bldg sqft: 3372
- Bedrooms: 5
- Total Baths: 4
- Full Baths: 3
- 1/2 Baths: 1
- Garage / Parking Spaces: 2
- Days On Market: 2
- Additional Information
- County: BEXAR
- City: San Antonio
- Zipcode: 78259
- Subdivision: Fox Grove
- District: North East I.S.D.
- Elementary School: Bulverde Creek
- Middle School: Hill
- High School: Johnson
- Provided by: Stonepoint Properties Inc
- Contact: Sol Hooda
- (210) 685-8875

- DMCA Notice
-
DescriptionWelcome home to this stunning all brick 2 story home offering 5 spacious bedrooms and 3.5 baths! From the moment you enter, you'll fall in love with the rich wood flooring throughout, an open concept floorplan, and light filled living spaces perfect for everyday living and entertaining. The heart of the home is the gourmet kitchen featuring stainless steel appliances, granite countertops, and plenty of space for gathering. A luxurious second level master suite boasts a spa like bathroom with dual vanities, soaking tub, and a separate walk in shower your private retreat after a long day. A rare secondary bedroom with full bath downstairs makes a perfect guest suite or in law space. Upstairs, enjoy a huge game room ideal for movie nights, hobbies, or a home gym. The living/dining combo and cozy family room provide flexible options for modern lifestyles. Huge covered patio surrounded by luscious garden and fruit trees. This home checks all the boxes: space, comfort, and elegance all in one beautiful package. Come see it for yourself and fall in love!
Payment Calculator
- Principal & Interest -
- Property Tax $
- Home Insurance $
- HOA Fees $
- Monthly -
Features
Building and Construction
- Apprx Age: 18
- Builder Name: unknown
- Construction: Pre-Owned
- Exterior Features: Brick
- Floor: Wood
- Foundation: Slab
- Kitchen Length: 11
- Roof: Composition
- Source Sqft: Appsl Dist
School Information
- Elementary School: Bulverde Creek
- High School: Johnson
- Middle School: Hill
- School District: North East I.S.D.
Garage and Parking
- Garage Parking: Two Car Garage
Eco-Communities
- Water/Sewer: Sewer System
Utilities
- Air Conditioning: One Central
- Fireplace: Not Applicable
- Heating Fuel: Natural Gas
- Heating: Central
- Window Coverings: All Remain
Amenities
- Neighborhood Amenities: Other - See Remarks
Finance and Tax Information
- Home Owners Association Fee: 440
- Home Owners Association Frequency: Annually
- Home Owners Association Mandatory: Mandatory
- Home Owners Association Name: FOX GROVE HOMEOWNERS ASSOCIATION INC
- Total Tax: 7225
Other Features
- Block: 13
- Contract: Exclusive Right To Sell
- Instdir: 281 South to Evans right, dusty canyon right, summer fall left, creek river right, fern Hill right.
- Interior Features: Three Living Area, Liv/Din Combo, Eat-In Kitchen, Two Eating Areas, Island Kitchen, Breakfast Bar, Walk-In Pantry, Study/Library, Game Room, Open Floor Plan, Cable TV Available, High Speed Internet, Laundry Main Level, Laundry Room, Walk in Closets
- Legal Desc Lot: 21
- Legal Description: Cb 4918A (Fox Grove Subd Ut-5), Block 13 Lot 21 Plat 9570/22
- Ph To Show: 2102222227
- Possession: Closing/Funding
- Style: Two Story, Contemporary
Owner Information
- Owner Lrealreb: No
Nearby Subdivisions
Bulverde Creek
Bulverde Gardens
Cavalo Creek Estates
Cliffs At Cibolo
Emerald Forest
Emerald Forest Garde
Encino Bluff
Encino Forest
Encino Mesa
Encino Park
Encino Park Terraces At Ne
Encino Ridge
Encino Rio
Enclave At Bulverde Cree
Evans Ranch
Fox Grove
La Fontana
La Fontana Villas
Na
Northwood Hills
Pinon Creek
Redland Heights
Redland Ridge
Redland Woods
Roseheart
Sienna
Sorrento
Summit At Bulverde Creek
Terraces At Encino P
The Vistas Of Encino
Valencia Hills
Valencia Hills Enclave
Village At Encino Park
Winchester Hills
Woodsview At Bulverde Creek
Woodview At Bulverde Cre

- Dwain Harris, REALTOR ®
- Premier Realty Group
- Committed and Competent
- Mobile: 210.416.3581
- Mobile: 210.416.3581
- Mobile: 210.416.3581
- dwainharris@aol.com



