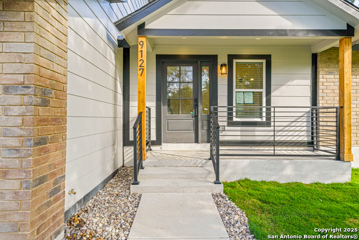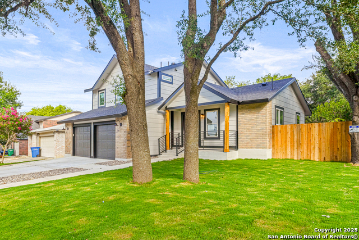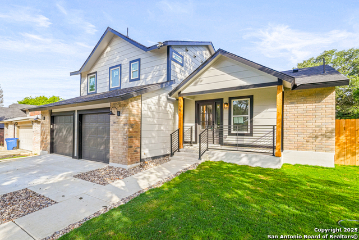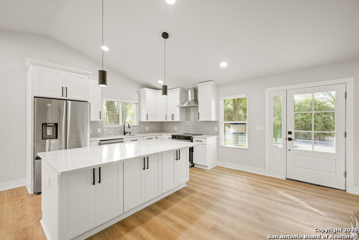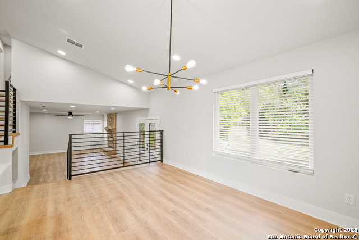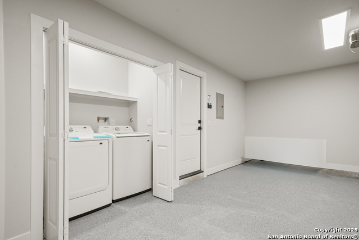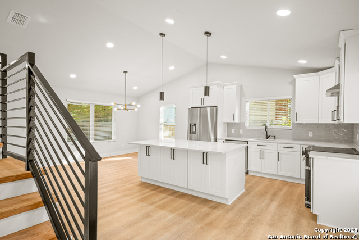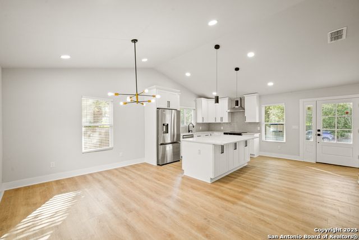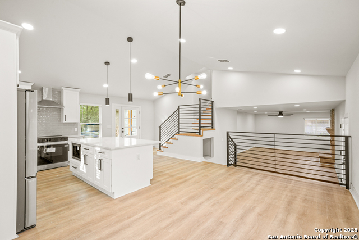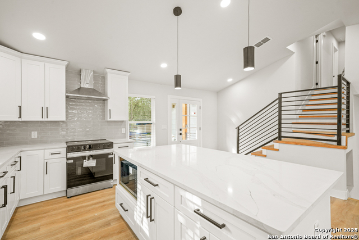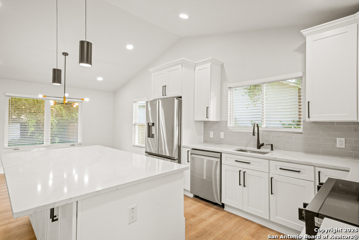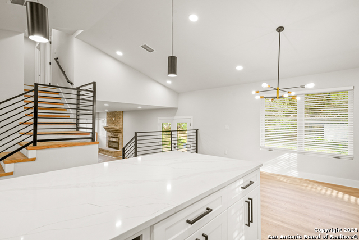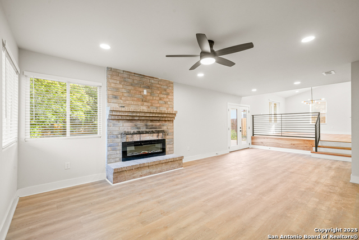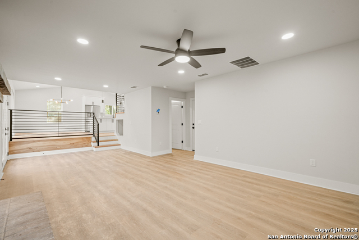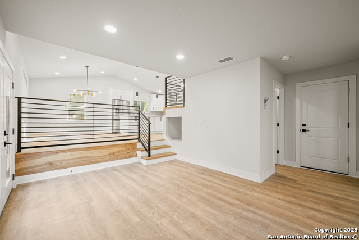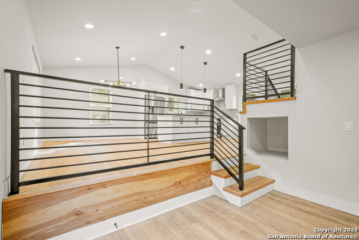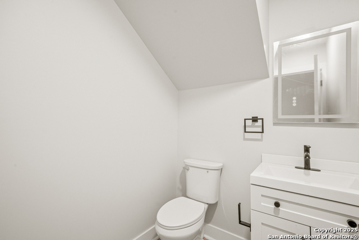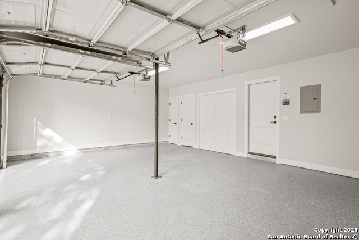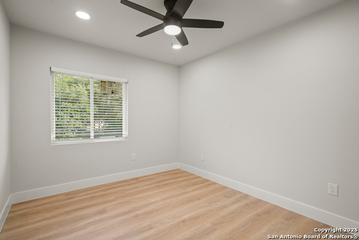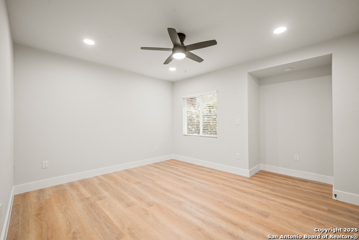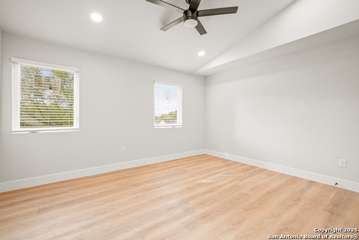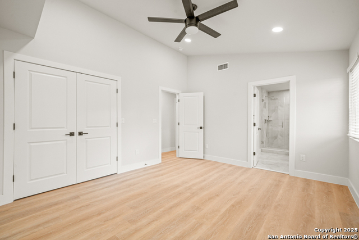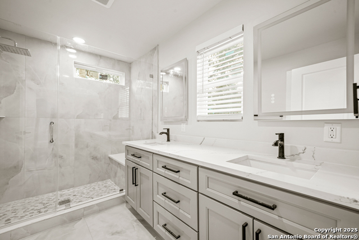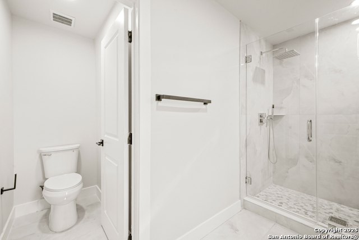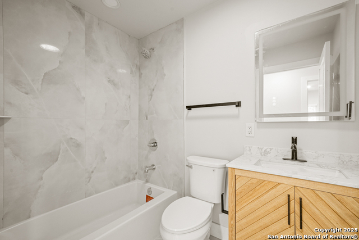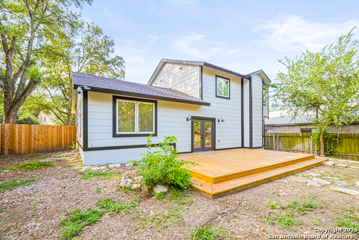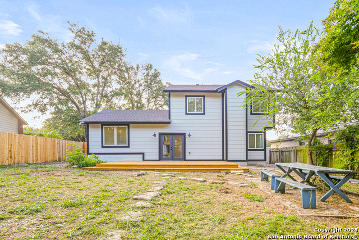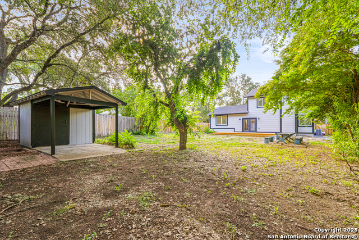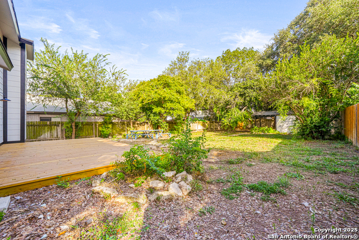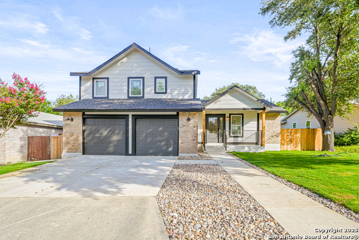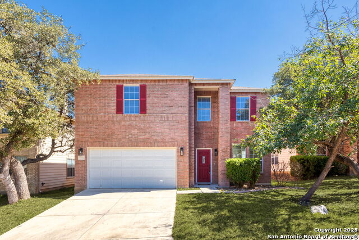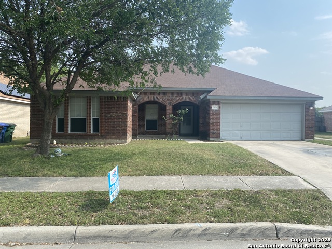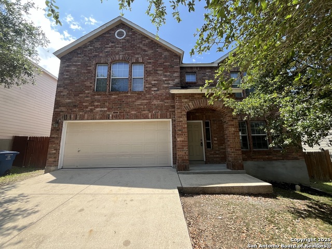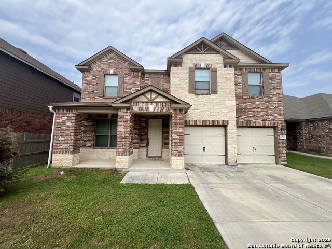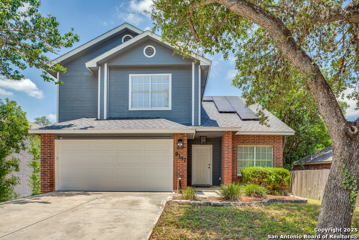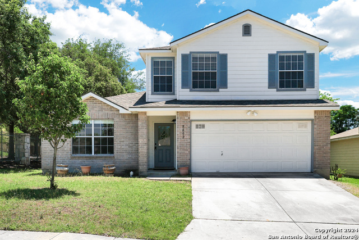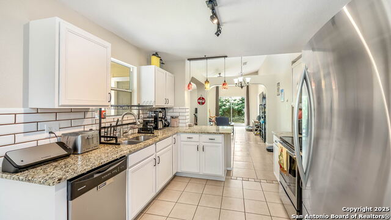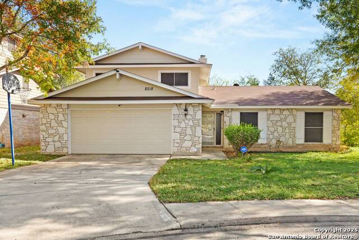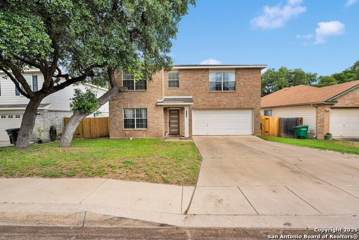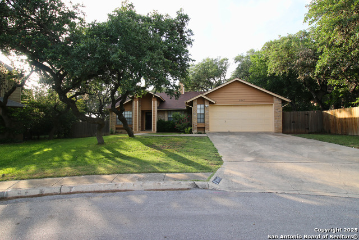9127 Jean Verte, San Antonio, TX 78250
Property Photos
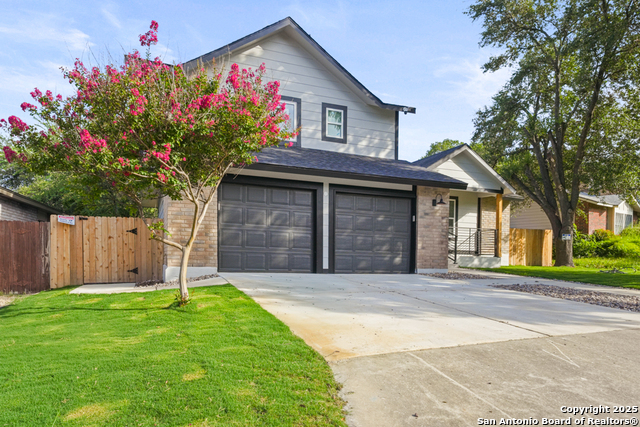
Would you like to sell your home before you purchase this one?
Priced at Only: $2,175
For more Information Call:
Address: 9127 Jean Verte, San Antonio, TX 78250
Property Location and Similar Properties
- MLS#: 1885805 ( Residential Rental )
- Street Address: 9127 Jean Verte
- Viewed: 4
- Price: $2,175
- Price sqft: $1
- Waterfront: No
- Year Built: 1985
- Bldg sqft: 1496
- Bedrooms: 3
- Total Baths: 3
- Full Baths: 2
- 1/2 Baths: 1
- Days On Market: 10
- Additional Information
- County: BEXAR
- City: San Antonio
- Zipcode: 78250
- Subdivision: Guilbeau Park
- District: Northside
- Elementary School: Brauchle
- Middle School: Stevenson
- High School: O'Connor
- Provided by: Ruben Schaeffer, Broker
- Contact: Rossana Raggio
- (915) 503-8192

- DMCA Notice
-
DescriptionBeautifully Remodeled Modern Home in Desirable Gilbueau Park! This stunning 3 bedroom, 2.5 bathroom home offers 1,496 sqft of stylish living space, freshly remodeled with a modern flair. Enjoy the warmth of hardwood floors throughout and a sleek electric fireplace that adds charm and comfort. The bright, open layout is filled with natural light and features all new appliances including washer, dryer, and refrigerator. The spacious double car garage boasts epoxy coated floors and a convenient laundry closet. Step outside to a large, private backyard with mature trees, lush grass, and a brand new deck perfect for relaxing or entertaining. Additional storage is located in the backyard. Ideally situated with easy access to Loop 1604 W and just minutes from La Cantera, Six Flags, and Sea World. This move in ready gem combines comfort, convenience, and style don't miss it
Payment Calculator
- Principal & Interest -
- Property Tax $
- Home Insurance $
- HOA Fees $
- Monthly -
Features
Building and Construction
- Apprx Age: 40
- Exterior Features: Brick, Wood, Siding
- Flooring: Ceramic Tile, Wood
- Foundation: Slab
- Kitchen Length: 13
- Other Structures: Storage
- Roof: Composition
- Source Sqft: Appsl Dist
School Information
- Elementary School: Brauchle
- High School: O'Connor
- Middle School: Stevenson
- School District: Northside
Garage and Parking
- Garage Parking: Two Car Garage
Eco-Communities
- Water/Sewer: Water System, Sewer System
Utilities
- Air Conditioning: One Central
- Fireplace: One, Living Room
- Heating Fuel: Electric
- Heating: Central
- Recent Rehab: Yes
- Window Coverings: All Remain
Amenities
- Common Area Amenities: Clubhouse, Pool, Playground, Tennis Court
Finance and Tax Information
- Application Fee: 65
- Cleaning Deposit: 350
- Max Num Of Months: 13
- Pet Deposit: 350
- Security Deposit: 2175
Rental Information
- Rent Includes: Condo/HOA Fees, Property Tax
- Tenant Pays: Gas/Electric, Water/Sewer, Yard Maintenance, Garbage Pickup, Renters Insurance Required, Other
Other Features
- Application Form: ONLINE
- Apply At: HTTPS://WWW.B-BREALESTATE
- Instdir: 1606 E/W, take exit to New Guilbeau Rd, tur left onto Jean Verte
- Interior Features: One Living Area, Eat-In Kitchen, Island Kitchen, Breakfast Bar, Open Floor Plan, Laundry in Garage
- Legal Description: NCB 19002 BLK 12 LOT 14 (GUILBEAU PARK UT-3) "GUILBEAU/FM 16
- Min Num Of Months: 12
- Miscellaneous: Broker-Manager
- Occupancy: Vacant
- Personal Checks Accepted: No
- Ph To Show: 210-7022777
- Restrictions: Other
- Salerent: For Rent
- Section 8 Qualified: No
- Style: Two Story, Contemporary
Owner Information
- Owner Lrealreb: No
Similar Properties
Nearby Subdivisions
Autumn Woods
Bandera Landing
Copper Canyon
Coppertree
Coral Springs
Cripple Creek
Emerald Valley
Great Northwest
Guilbeau Gardens
Guilbeau Oaks
Guilbeau Park
Hidden Meadow
Hill Country Gardens
Mainland Oaks
Mainland Square
Meadow Trace
Meadow Valley
Misty Oaks
New Territories
Northwest Crossing
Oak Crest
Palo Blanco
Park Vista
Parklands
Quail Creek
Quail Ridge
Ridge Creek
Silver Creek
Tezel Heights
Tezel Oaks
The Great Northwest
Timberwilde
Village Northwest
Wildwood

- Dwain Harris, REALTOR ®
- Premier Realty Group
- Committed and Competent
- Mobile: 210.416.3581
- Mobile: 210.416.3581
- Mobile: 210.416.3581
- dwainharris@aol.com



