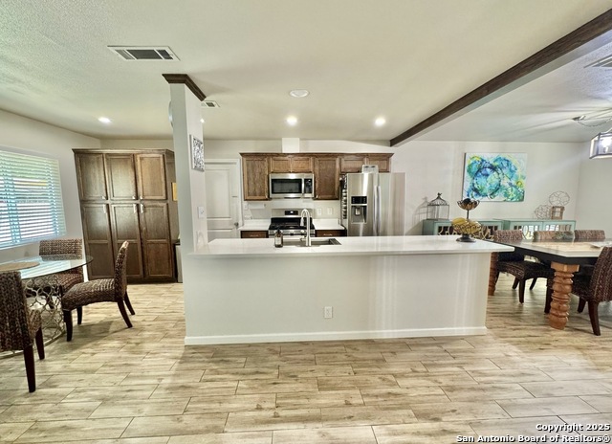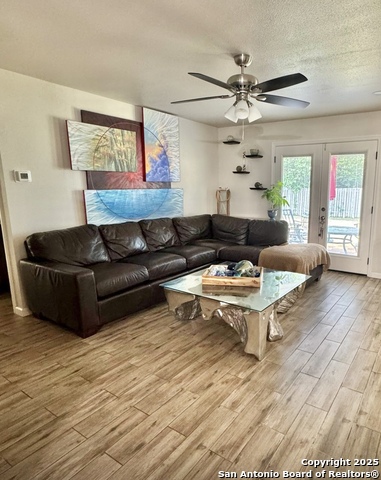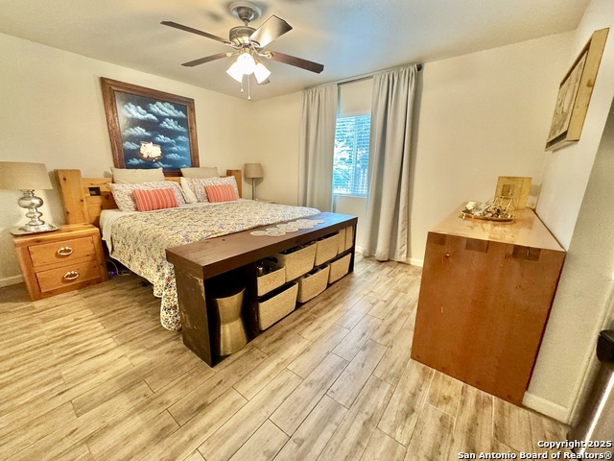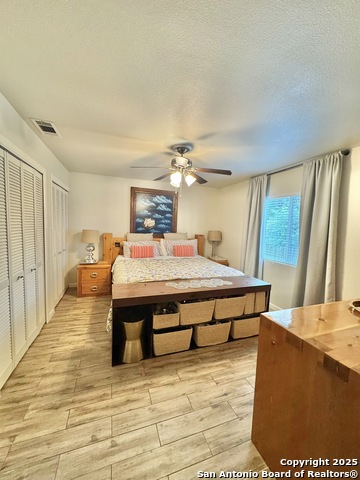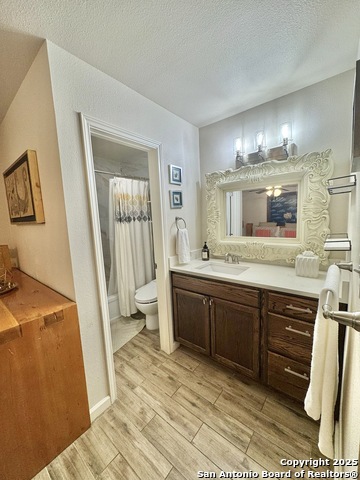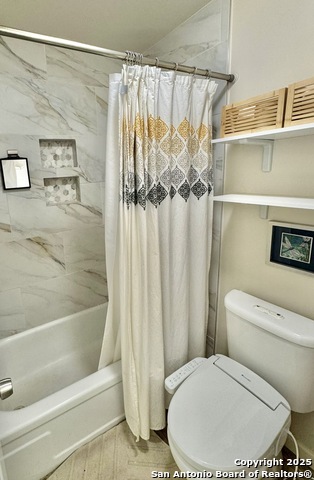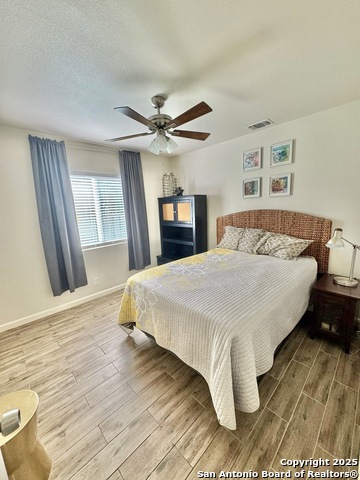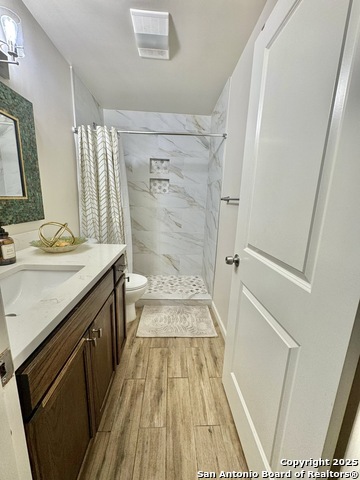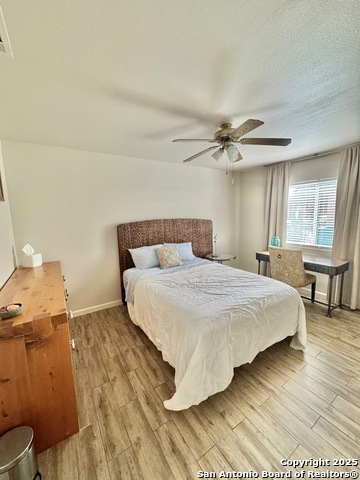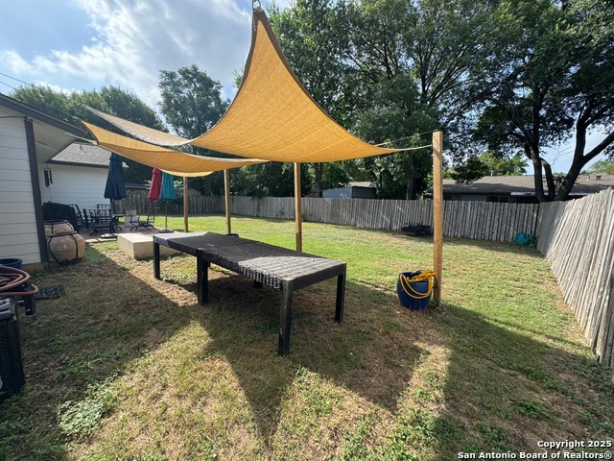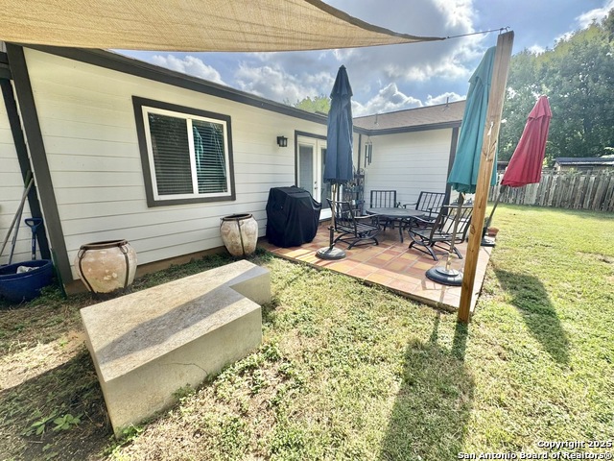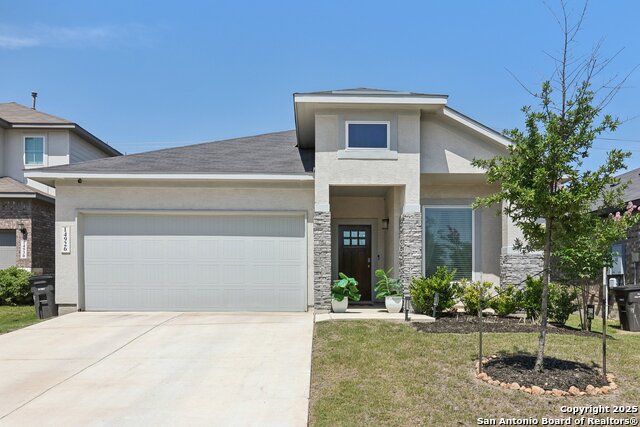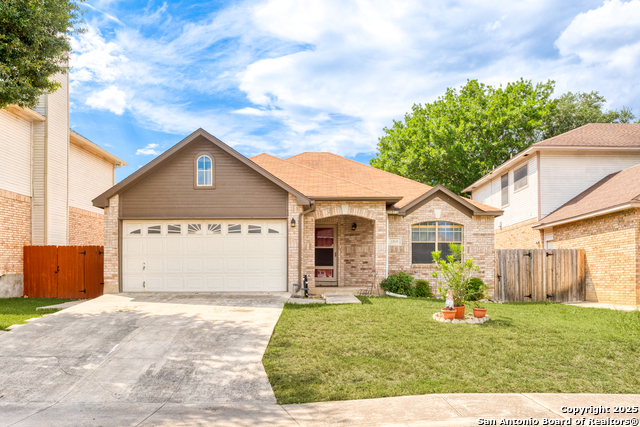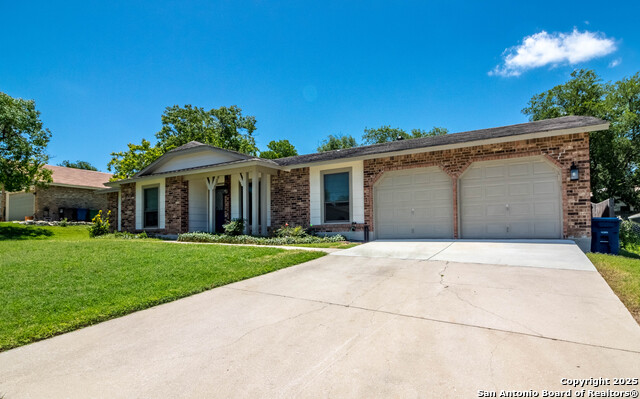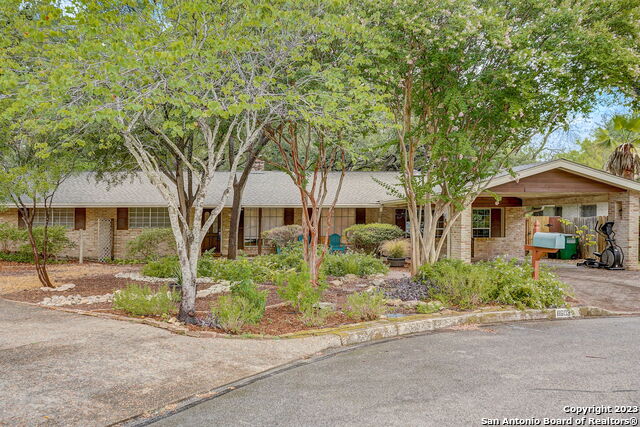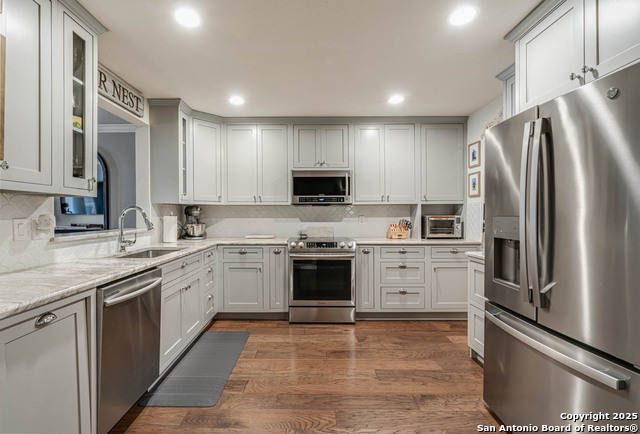4018 Stathmore, San Antonio, TX 78217
Property Photos
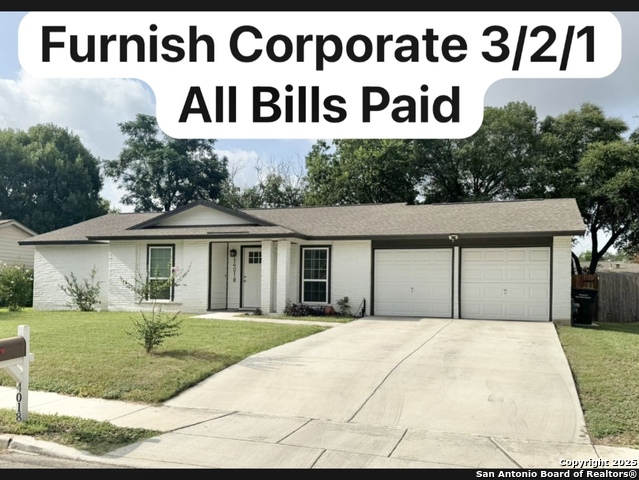
Would you like to sell your home before you purchase this one?
Priced at Only: $2,250
For more Information Call:
Address: 4018 Stathmore, San Antonio, TX 78217
Property Location and Similar Properties
- MLS#: 1885739 ( Residential Rental )
- Street Address: 4018 Stathmore
- Viewed: 2
- Price: $2,250
- Price sqft: $1
- Waterfront: No
- Year Built: 1967
- Bldg sqft: 1622
- Bedrooms: 3
- Total Baths: 2
- Full Baths: 2
- Days On Market: 1
- Additional Information
- County: BEXAR
- City: San Antonio
- Zipcode: 78217
- Subdivision: Oak Mont/vill N./perrin
- District: North East I.S.D.
- Elementary School: Serna
- Middle School: Garner
- High School: Macarthur
- Provided by: Premier Realty Group
- Contact: Angela Potrykus
- (210) 781-7025

- DMCA Notice
-
DescriptionWelcome to San Antonio! Rent this FURNISHED With BILLS PAID Artisan Home! Don't miss this fantastic opportunity to rent a beautifully updated 3 bedroom home in the heart of the city. This fully furnished home features an open floor plan and comes with all utilities included electricity, water, internet, and lawn maintenance making your stay stress free and comfortable. Flexible lease terms available: 1, 3, 6, 9, or 12 months. Conveniently located off Hwy 410 & Starcrest in a quiet, residential neighborhood on San Antonio's north side, the area offers a peaceful, suburban feel with mature trees, well maintained homes, and quick access to Wurzbach Parkway, Loop 410, and I 35. Ideal for traveling professionals, this home is just: 7 minutes to San Antonio International Airport 5 walkable blocks to Northeast Baptist Hospital Less than 10 minutes to SAMMC
Payment Calculator
- Principal & Interest -
- Property Tax $
- Home Insurance $
- HOA Fees $
- Monthly -
Features
Building and Construction
- Apprx Age: 58
- Builder Name: UNKNOW
- Exterior Features: Brick, Other
- Flooring: Ceramic Tile
- Foundation: Slab
- Kitchen Length: 12
- Roof: Composition
- Source Sqft: Appsl Dist
School Information
- Elementary School: Serna
- High School: Macarthur
- Middle School: Garner
- School District: North East I.S.D.
Garage and Parking
- Garage Parking: One Car Garage
Eco-Communities
- Energy Efficiency: Ceiling Fans
- Water/Sewer: Water System
Utilities
- Air Conditioning: One Central
- Fireplace: Not Applicable
- Heating Fuel: Natural Gas
- Heating: Central
- Security: Other
- Utility Supplier Elec: CPS
- Utility Supplier Gas: CPS
- Utility Supplier Grbge: CITY
- Utility Supplier Sewer: SAWS
- Utility Supplier Water: SAWS
- Window Coverings: All Remain
Amenities
- Common Area Amenities: None
Finance and Tax Information
- Application Fee: 29
- Cleaning Deposit: 300
- Max Num Of Months: 12
- Pet Deposit: 2250
- Security Deposit: 2000
Rental Information
- Rent Includes: Electricity, Water/Sewer, Water Softener, Yard Maintenance, Garbage Pickup, Furnished, Other
- Tenant Pays: Other
Other Features
- Application Form: ZIPFORM
- Apply At: ONLINE
- Instdir: 410 West from I35 north on Starcrest right at Barrington turn right onto Rock Croft Drive then right onto Stathmore Drive
- Interior Features: One Living Area, Separate Dining Room, Eat-In Kitchen, Island Kitchen, Breakfast Bar, Utility Area in Garage, 1st Floor Lvl/No Steps, Open Floor Plan, High Speed Internet, All Bedrooms Downstairs
- Legal Description: Ncb 13929 Blk 5 Lot 56
- Miscellaneous: Owner-Manager
- Occupancy: Other
- Personal Checks Accepted: No
- Ph To Show: 210-222-2227
- Restrictions: Other
- Salerent: For Rent
- Section 8 Qualified: No
- Style: One Story, Traditional
Owner Information
- Owner Lrealreb: No
Similar Properties
Nearby Subdivisions
Brentwood Common
Bristow Bend
British Commons
Chaparral
Copper Branch
El Chaparral
Forest Oaks
Garden Court East
Macarthur Townhomes
N/a
Northeast Park
Northern Heights
Northern Hills
Not In Defined Subdivision
Oak Grove
Oak Mont/vill N./perrin
Pepperridge
Sungate
Undefined
Woodbury Square
Woodmont Townhomes

- Dwain Harris, REALTOR ®
- Premier Realty Group
- Committed and Competent
- Mobile: 210.416.3581
- Mobile: 210.416.3581
- Mobile: 210.416.3581
- dwainharris@aol.com



