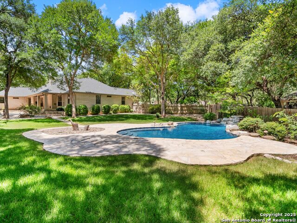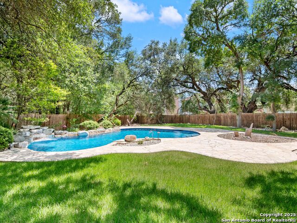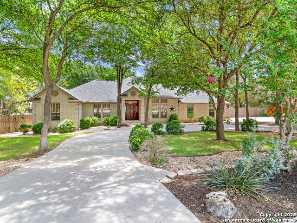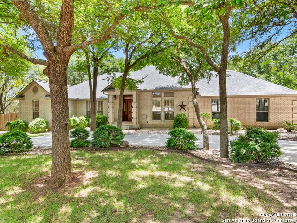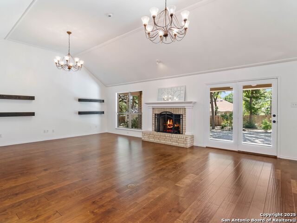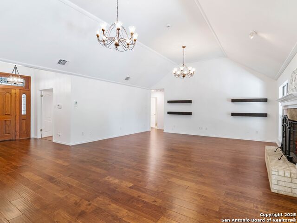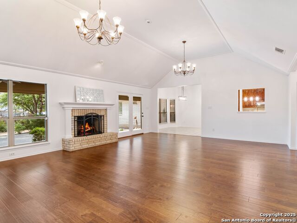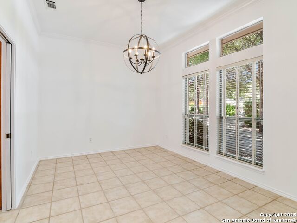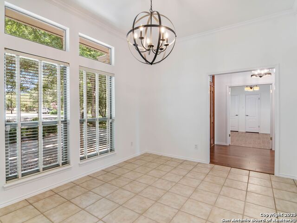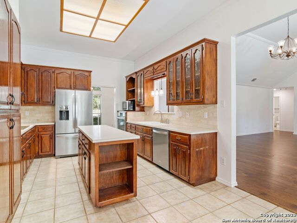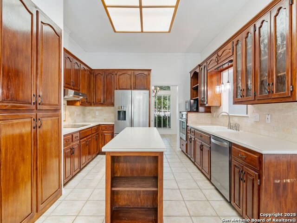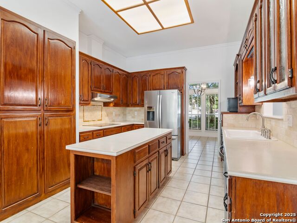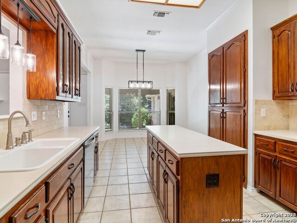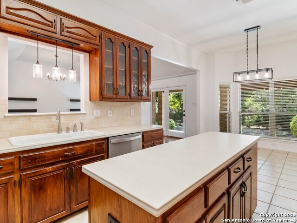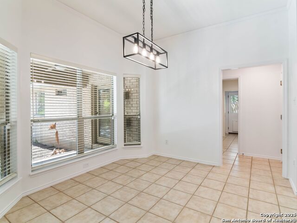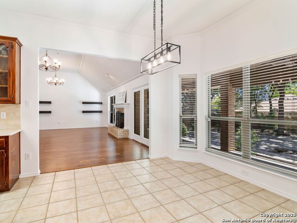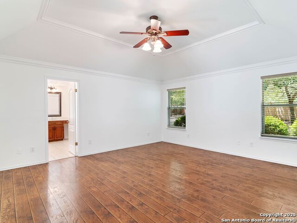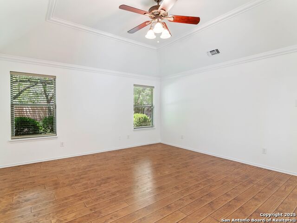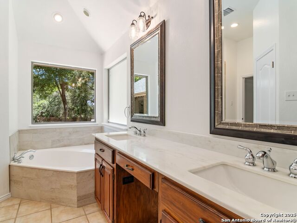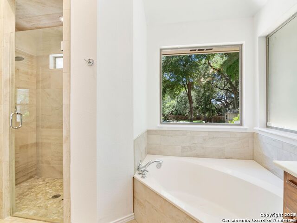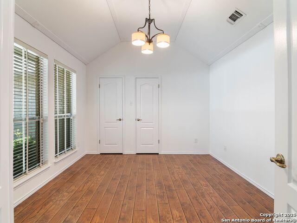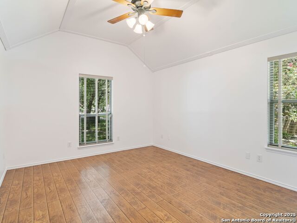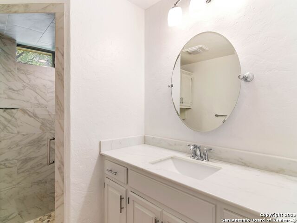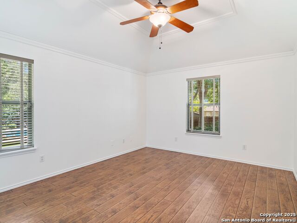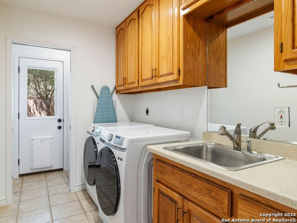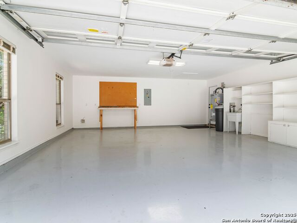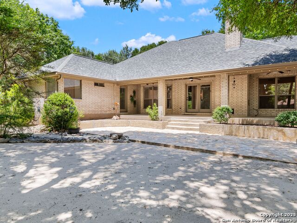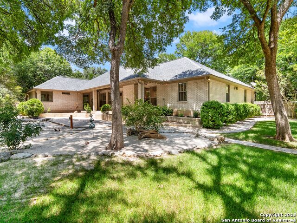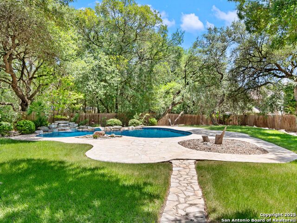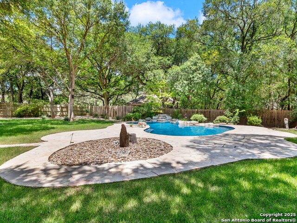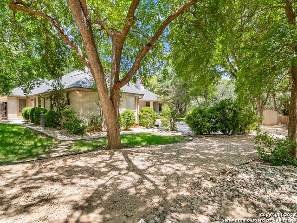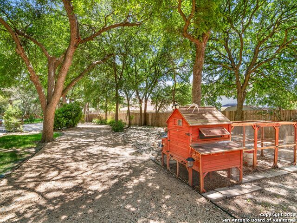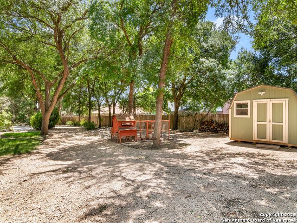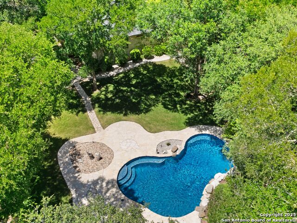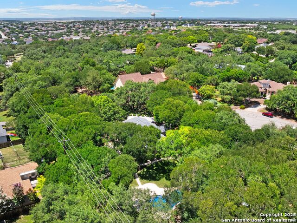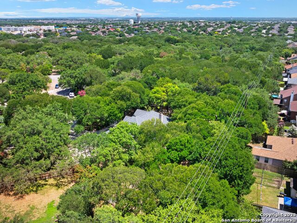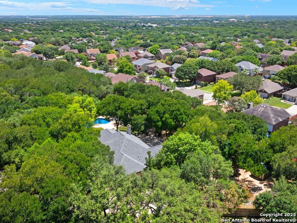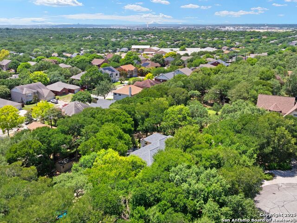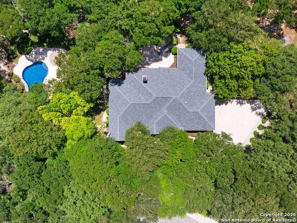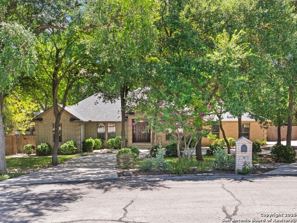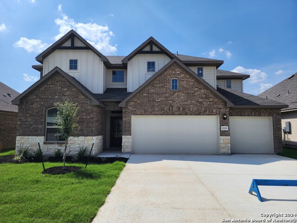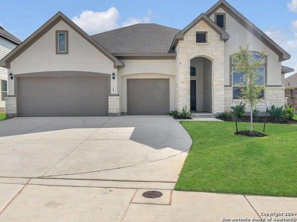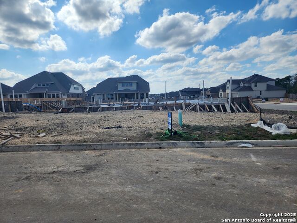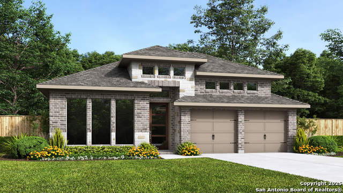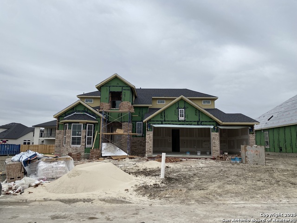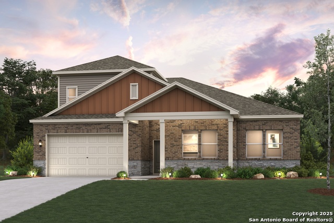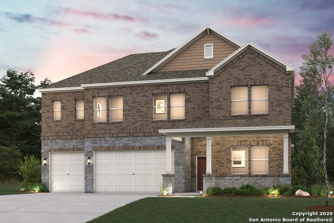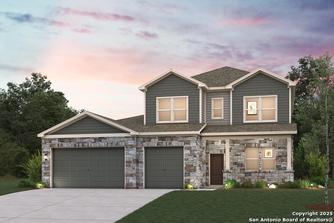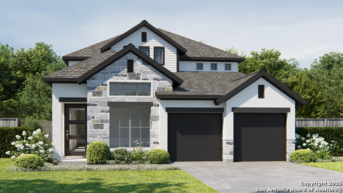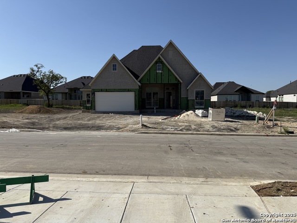110 Plum Circle, Cibolo, TX 78108
Property Photos
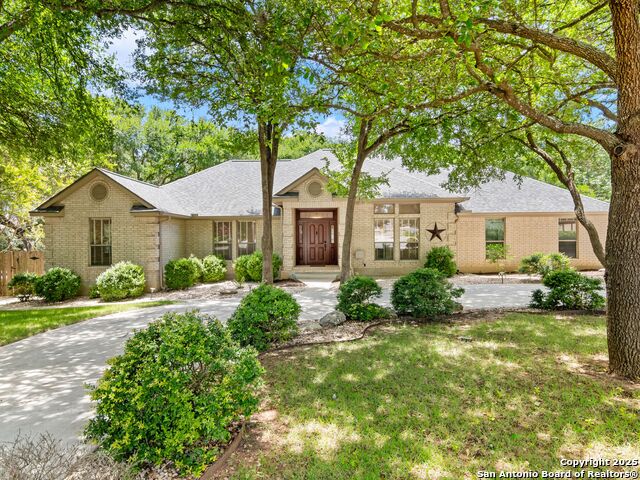
Would you like to sell your home before you purchase this one?
Priced at Only: $650,000
For more Information Call:
Address: 110 Plum Circle, Cibolo, TX 78108
Property Location and Similar Properties
- MLS#: 1885583 ( Single Residential )
- Street Address: 110 Plum Circle
- Viewed: 6
- Price: $650,000
- Price sqft: $254
- Waterfront: No
- Year Built: 1996
- Bldg sqft: 2561
- Bedrooms: 4
- Total Baths: 3
- Full Baths: 2
- 1/2 Baths: 1
- Garage / Parking Spaces: 2
- Days On Market: 3
- Additional Information
- County: GUADALUPE
- City: Cibolo
- Zipcode: 78108
- Subdivision: Royal Oakes Acres
- District: Schertz Cibolo Universal City
- Elementary School: Green Valley
- Middle School: Corbett
- High School: Clemens
- Provided by: Kuper Sotheby's Int'l Realty
- Contact: Matthew Resnick
- (210) 849-8837

- DMCA Notice
-
DescriptionRare opportunity in Cibolo to own an immaculate one story on .76 acres a true retreat in the midst of the city, spotted with majestic trees, circle drive, and spacious backyard. Freshly painted interior and upgraded lighting throughout. Family space with vaulted ceilings, custom shelving, wood burning fireplace, dual chandeliers, and rich wood flooring. The kitchen is centrally located and open to both dining and living areas with upgraded appliances, making it ideal for everyday living and entertaining. Primary suite offers outdoor access, updated primary bath, and a walk in closet with built ins. Secondary bedrooms boasts soaring ceilings. 4th bedroom could be used as office space/game room. Utility room offers space great storage with sink. Expansive covered patio, fire pit area, and additional outdoor living space. Pool built by renowned pool builder, Keith Zars, boasts waterfall feature and anchors the backyard while providing a true resort style amenity Two storage buildings provide added utility one with electricity, ideal for a workshop or studio. Located close to schools, shopping, restaurants, and major employers, with easy access to San Antonio International Airport just 25 minutes away.
Payment Calculator
- Principal & Interest -
- Property Tax $
- Home Insurance $
- HOA Fees $
- Monthly -
Features
Building and Construction
- Apprx Age: 29
- Builder Name: VAUGHAN
- Construction: Pre-Owned
- Exterior Features: Brick, 4 Sides Masonry
- Floor: Ceramic Tile, Wood, Vinyl
- Foundation: Slab
- Kitchen Length: 13
- Other Structures: Shed(s), Storage
- Roof: Composition
- Source Sqft: Appsl Dist
Land Information
- Lot Description: Cul-de-Sac/Dead End, 1/2-1 Acre, Mature Trees (ext feat), Secluded, Level
- Lot Improvements: Street Paved, Asphalt, City Street
School Information
- Elementary School: Green Valley
- High School: Clemens
- Middle School: Corbett
- School District: Schertz-Cibolo-Universal City ISD
Garage and Parking
- Garage Parking: Two Car Garage, Attached, Side Entry
Eco-Communities
- Energy Efficiency: Ceiling Fans
- Water/Sewer: Water System, Sewer System
Utilities
- Air Conditioning: One Central
- Fireplace: One, Family Room, Wood Burning
- Heating Fuel: Electric
- Heating: Central
- Recent Rehab: Yes
- Window Coverings: Some Remain
Amenities
- Neighborhood Amenities: None
Finance and Tax Information
- Home Faces: North, East
- Home Owners Association Mandatory: None
- Total Tax: 9689.73
Rental Information
- Currently Being Leased: No
Other Features
- Accessibility: No Stairs, First Floor Bath, Full Bath/Bed on 1st Flr, First Floor Bedroom, Stall Shower
- Contract: Exclusive Right To Sell
- Instdir: Green Valley Rd - Green Valley Loop - Persimmon Dr - Plum Circle - Cibolo Valley
- Interior Features: One Living Area, Separate Dining Room, Two Eating Areas, Island Kitchen, Study/Library, Secondary Bedroom Down, 1st Floor Lvl/No Steps, High Ceilings, Open Floor Plan, All Bedrooms Downstairs, Laundry Main Level, Laundry Room, Walk in Closets
- Legal Description: Lot: 4 Blk: 1 Addn: Royal Oak Acres #1 0.7670 Ac.
- Miscellaneous: Virtual Tour
- Occupancy: Vacant
- Ph To Show: 210.222.2227
- Possession: Closing/Funding
- Style: One Story, Traditional, Texas Hill Country
Owner Information
- Owner Lrealreb: No
Similar Properties
Nearby Subdivisions
(oldcbscres) -oldcib/schres &
(rural_g04) Rural Nbhd Geo Reg
(rural_g05) Rural Nbhd Geo Reg
Bella Rosa
Bentwood Ranch
Brackin William
Braewood
Buffalo Crossing
Charleston Parke
Cher Ron
Cibolo North
Cibolo Valley Heights
Cibolo Valley Ranch
Cibolo Vista
Cypress Point
Deer Creek
Deer Creek Cibolo
Deer Crest
Dobie Heights
Enclave At Willow Pointe
Estates At Buffalo Crossing
Fairhaven
Fairways At Scenic Hills
Falcon Ridge
Foxbrook
Garcia
Gatewood
Green Valley
Heights Of Cibolo
Landmark Pointe - Guadalupe Co
Lantana
Legendary Trails
Legendary Trails 45
Legendary Trails 50
Mesa @ Turning Stone - Guadalu
Mesa At Turning Stone
Mesa Western
Northcliffe
Not In Defined Subdivision
Red River Ranch
Ridge At Deer Creek
Ridge At Willow Pointe
Royal Oakes Acres
Rural Acres
Saddle Creek Ranch
Saratoga - Guadalupe County
Scenic Hills
Springtree
Steele Creek
Steele Creek Unit 1
Stonebrook
The Heights Of Cibolo
Thistle Creek
Town Creek
Town Creek Village
Town Creek Village 2
Town Creek West
Turning Stone
Venado Crossing
Willow Bridge
Woodstone

- Dwain Harris, REALTOR ®
- Premier Realty Group
- Committed and Competent
- Mobile: 210.416.3581
- Mobile: 210.416.3581
- Mobile: 210.416.3581
- dwainharris@aol.com



