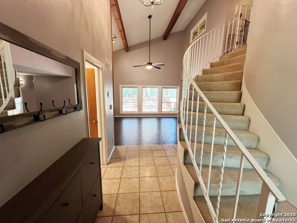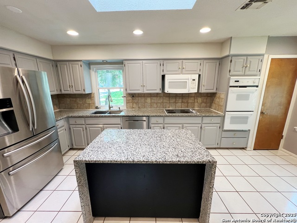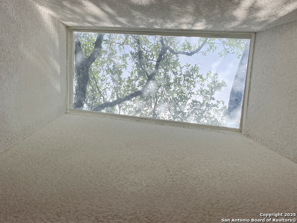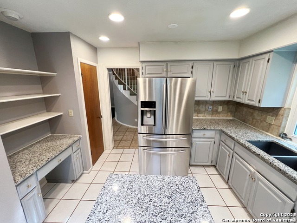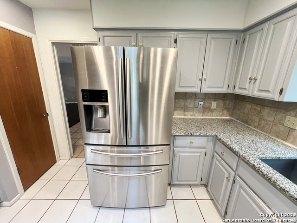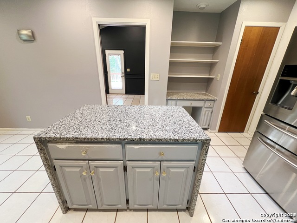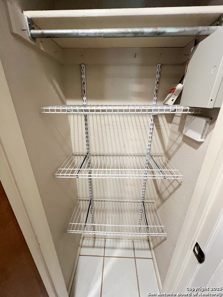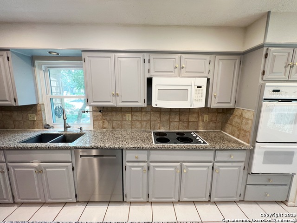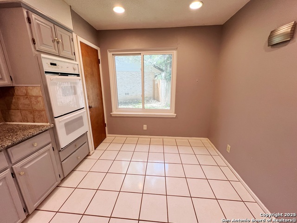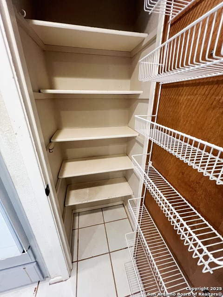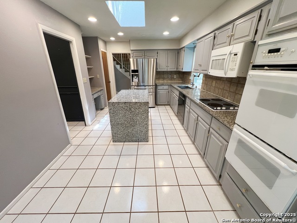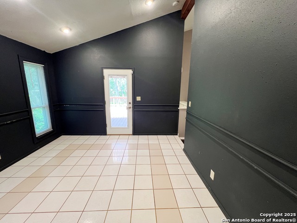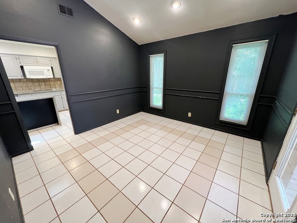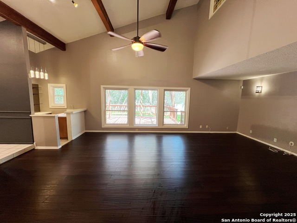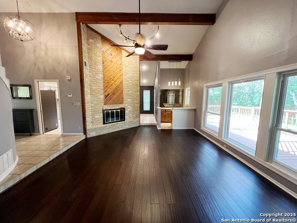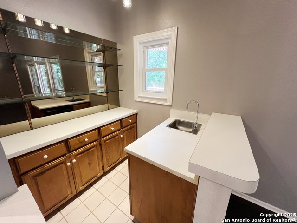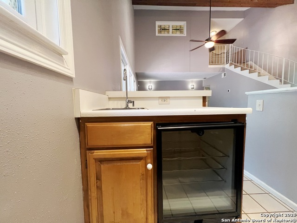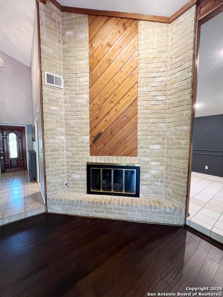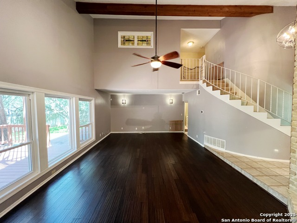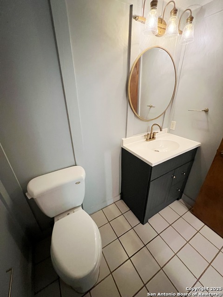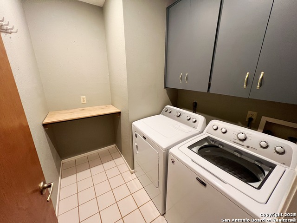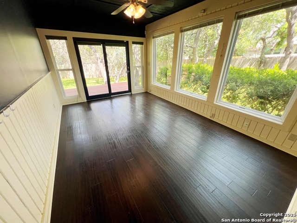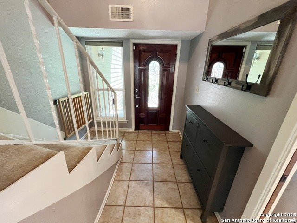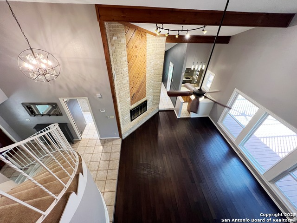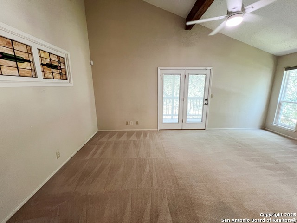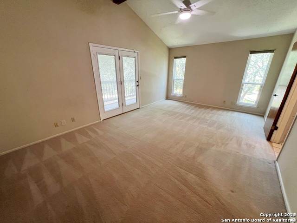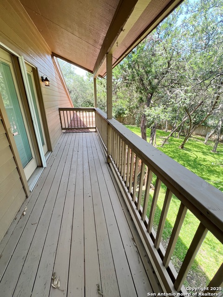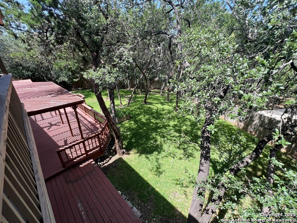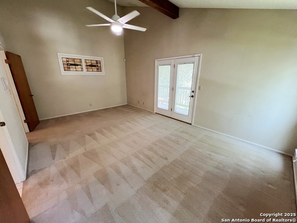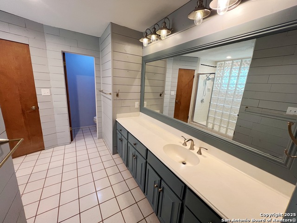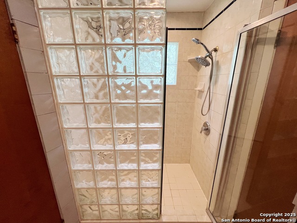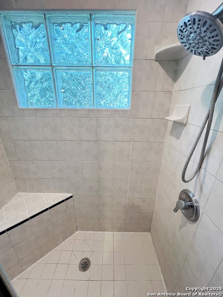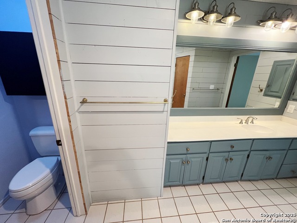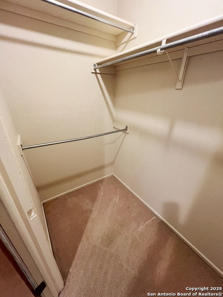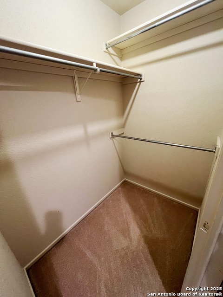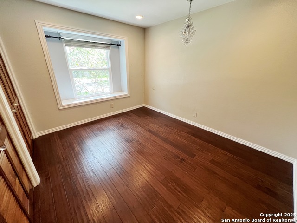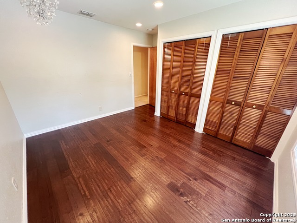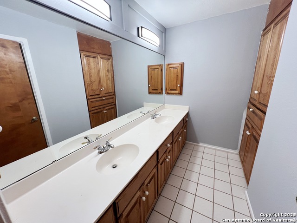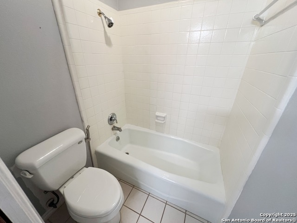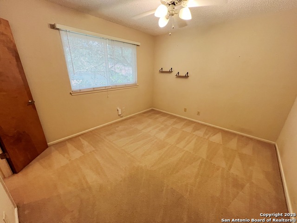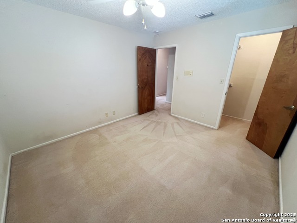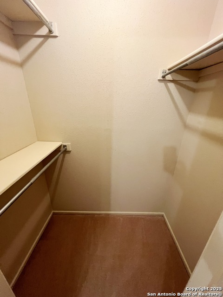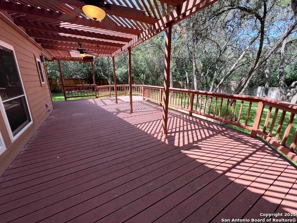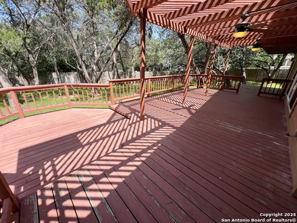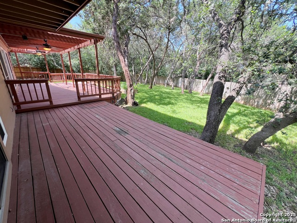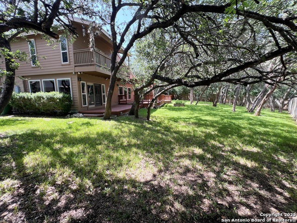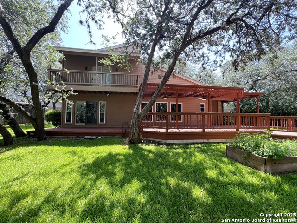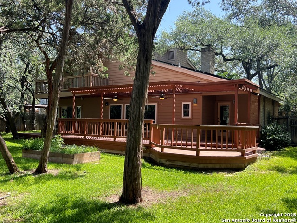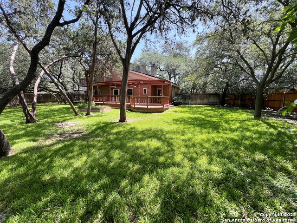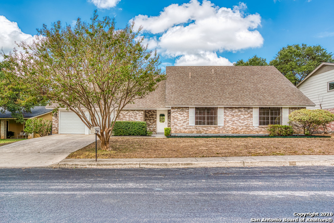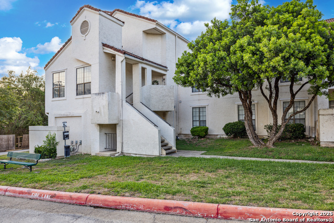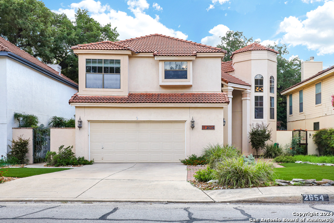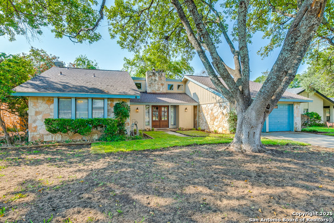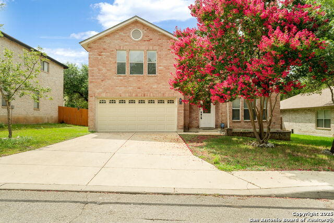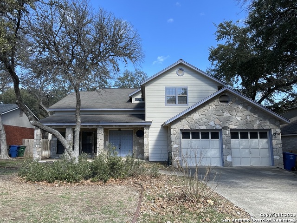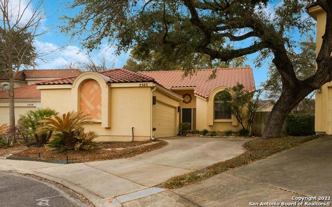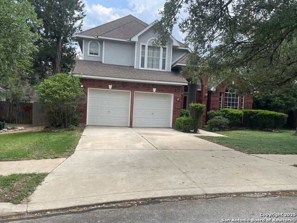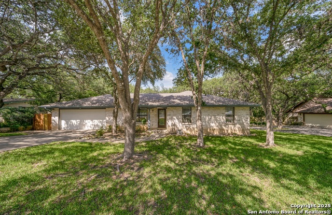1207 Elks Pass Circle, San Antonio, TX 78232
Property Photos
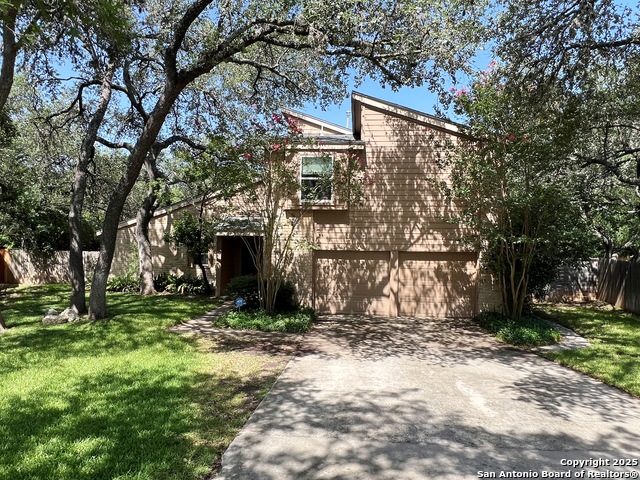
Would you like to sell your home before you purchase this one?
Priced at Only: $2,295
For more Information Call:
Address: 1207 Elks Pass Circle, San Antonio, TX 78232
Property Location and Similar Properties
- MLS#: 1885579 ( Residential Rental )
- Street Address: 1207 Elks Pass Circle
- Viewed: 1
- Price: $2,295
- Price sqft: $1
- Waterfront: No
- Year Built: 1978
- Bldg sqft: 2280
- Bedrooms: 3
- Total Baths: 3
- Full Baths: 2
- 1/2 Baths: 1
- Days On Market: 2
- Additional Information
- County: BEXAR
- City: San Antonio
- Zipcode: 78232
- Subdivision: Hidden Forest
- District: North East I.S.D.
- Elementary School: Hidden Forest
- Middle School: Bradley
- High School: Churchill
- Provided by: Liberty Management, Inc.
- Contact: Mark Fee
- (210) 618-9161

- DMCA Notice
-
Description3 Bed, 2.5 Bath 2307 sq ft home on Cul de sac with Park like backyard. Solar panels for reduced energy bills. Entry to a Large Living Room with engineered hardwood floors with Wet Bar, Gas Fireplace and high ceilings. Kitchen with Granite counters, built in desk. Stove, Fridge, Microwave, Dual built in Ovens, Dishwasher. Formal Dining Room. Florida Room can be an optional Office. Curved staircase to the upstairs bedrooms. Primary Bedroom with Balcony, Ceiling Fan. Primary Bath with Shower and Dual Walk in Closets. Huge fenced backyard with mature trees, Large Decks perfect for entertaining. Oversized 2 Car Garage with Opener. Community Tennis, Pickleball, Pool, Clubhouse
Payment Calculator
- Principal & Interest -
- Property Tax $
- Home Insurance $
- HOA Fees $
- Monthly -
Features
Building and Construction
- Apprx Age: 47
- Builder Name: Unknown
- Exterior Features: Brick, Cement Fiber
- Flooring: Carpeting, Ceramic Tile, Wood
- Foundation: Slab
- Kitchen Length: 19
- Roof: Composition
- Source Sqft: Appsl Dist
Land Information
- Lot Description: Cul-de-Sac/Dead End
School Information
- Elementary School: Hidden Forest
- High School: Churchill
- Middle School: Bradley
- School District: North East I.S.D.
Garage and Parking
- Garage Parking: Two Car Garage
Eco-Communities
- Green Features: Solar Panels
- Water/Sewer: Water System, Sewer System
Utilities
- Air Conditioning: One Central
- Fireplace: One, Living Room, Gas Logs Included, Gas
- Heating Fuel: Natural Gas
- Heating: Central
- Security: Pre-Wired
- Utility Supplier Elec: CPS
- Utility Supplier Gas: CPS
- Utility Supplier Grbge: City
- Utility Supplier Sewer: SAWS
- Utility Supplier Water: SAWS
- Window Coverings: All Remain
Amenities
- Common Area Amenities: Clubhouse, Pool, Tennis Court, Sports Court
Finance and Tax Information
- Application Fee: 75
- Max Num Of Months: 12
- Pet Deposit: 300
- Security Deposit: 2295
Rental Information
- Rent Includes: Condo/HOA Fees, HOA Amenities
- Tenant Pays: Gas/Electric, Water/Sewer, Yard Maintenance, Garbage Pickup, Security Monitoring, Renters Insurance Required
Other Features
- Application Form: ONLINE
- Apply At: HTTPS://WWW.LIBERTYMGT.NE
- Instdir: W Bitters Rd, Left on Partridge Trail, Left on Sugar Pine, Right on Elks Pass St, Left on Elks Pass Circle
- Interior Features: One Living Area, Separate Dining Room, Eat-In Kitchen, Two Eating Areas, Florida Room, Utility Room Inside, All Bedrooms Upstairs, High Ceilings, Cable TV Available, High Speed Internet, Laundry Main Level
- Legal Description: Ncb 17720 Blk 15 Lot 32
- Min Num Of Months: 12
- Miscellaneous: Broker-Manager
- Occupancy: Vacant
- Personal Checks Accepted: No
- Ph To Show: 210-222-2227
- Restrictions: Smoking Outside Only
- Salerent: For Rent
- Section 8 Qualified: No
- Style: Two Story
Owner Information
- Owner Lrealreb: No
Similar Properties

- Dwain Harris, REALTOR ®
- Premier Realty Group
- Committed and Competent
- Mobile: 210.416.3581
- Mobile: 210.416.3581
- Mobile: 210.416.3581
- dwainharris@aol.com



