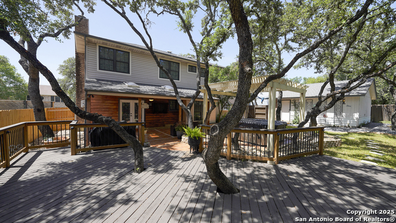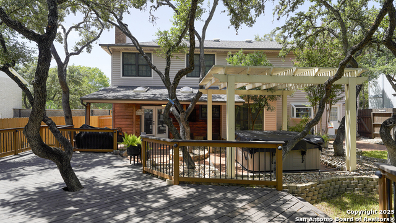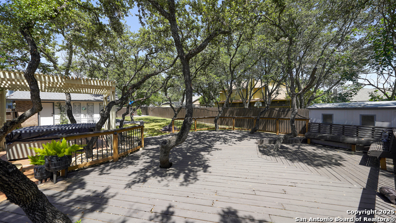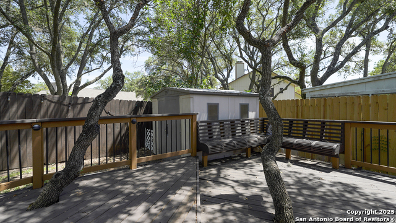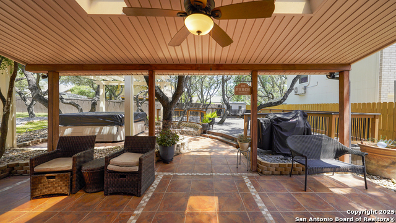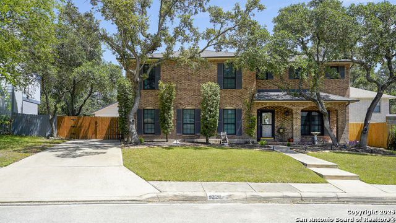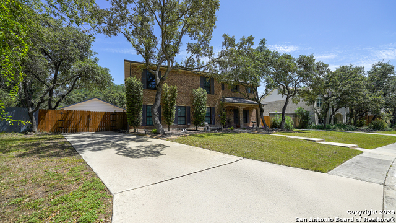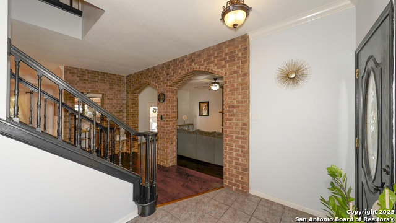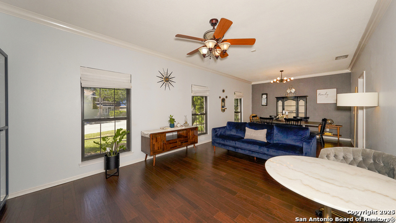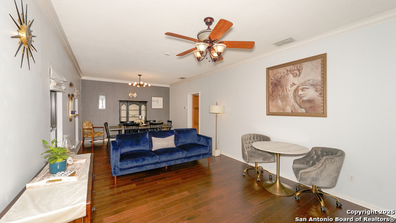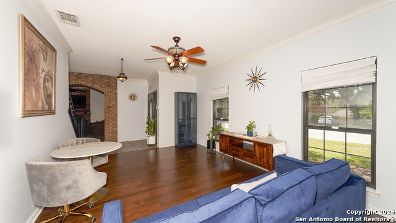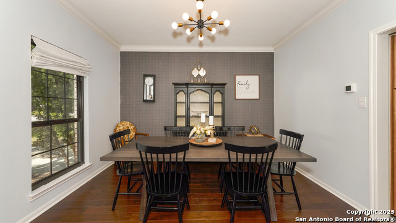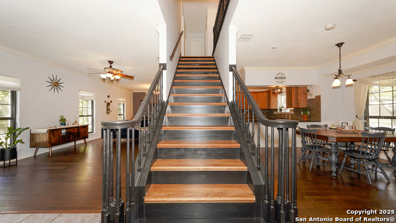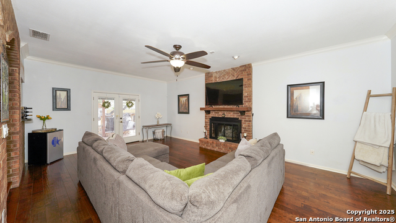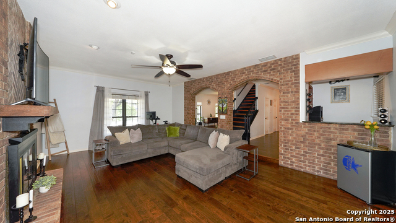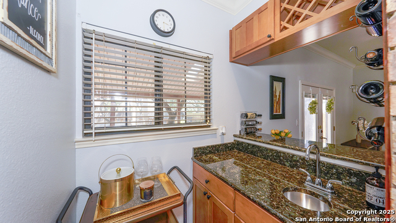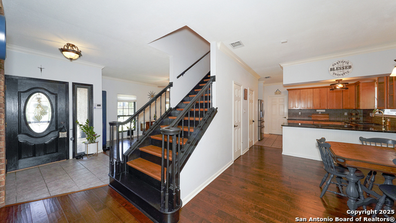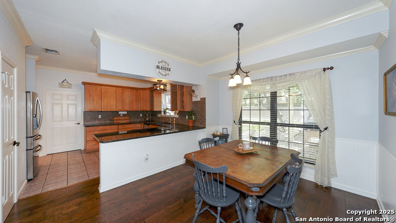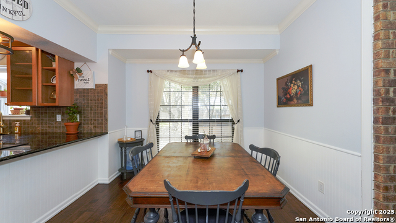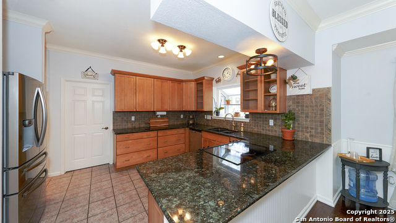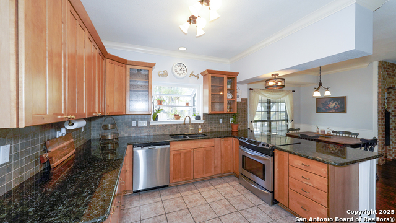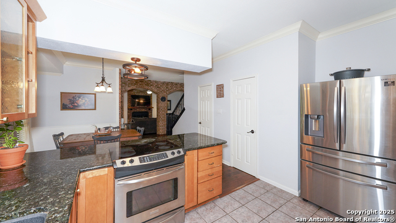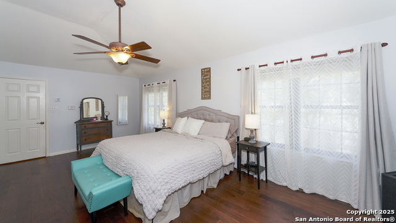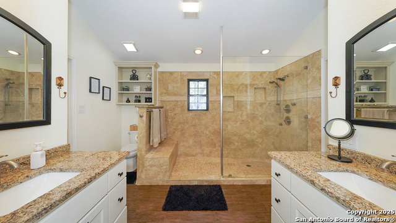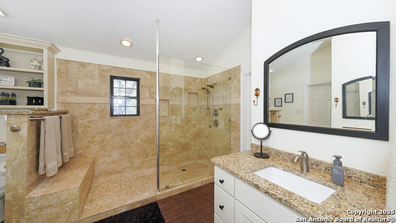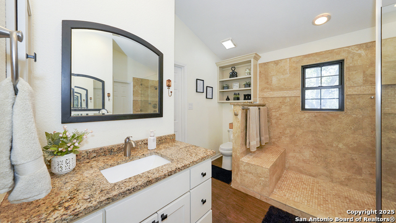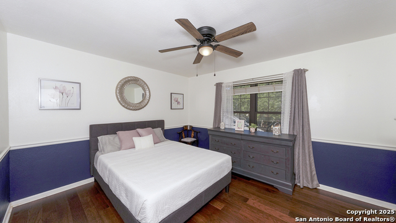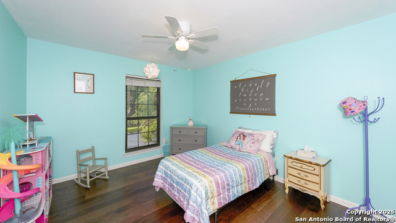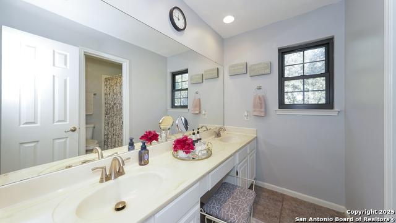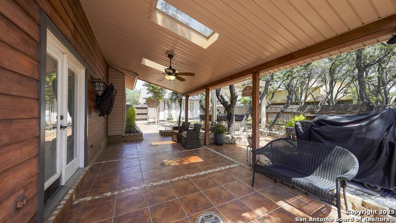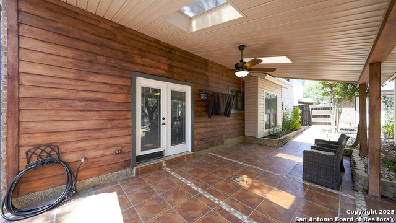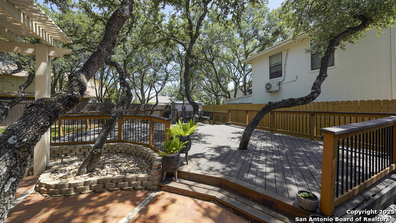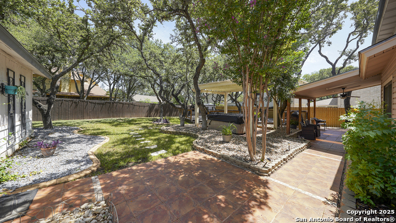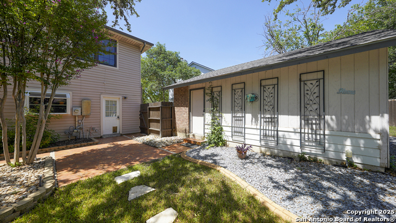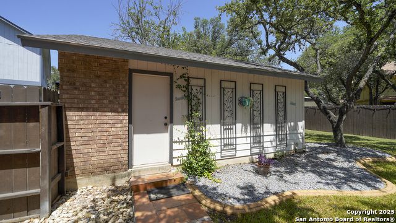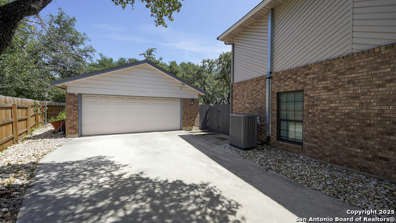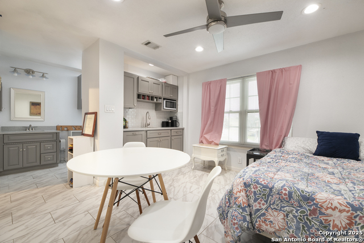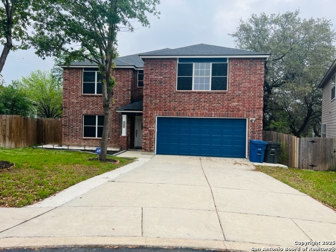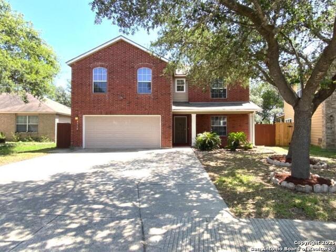9220 Jorwoods, San Antonio, TX 78250
Property Photos
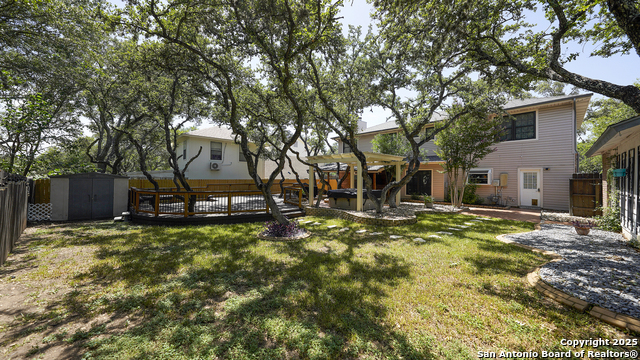
Would you like to sell your home before you purchase this one?
Priced at Only: $349,900
For more Information Call:
Address: 9220 Jorwoods, San Antonio, TX 78250
Property Location and Similar Properties
- MLS#: 1885404 ( Single Residential )
- Street Address: 9220 Jorwoods
- Viewed: 11
- Price: $349,900
- Price sqft: $127
- Waterfront: No
- Year Built: 1986
- Bldg sqft: 2760
- Bedrooms: 4
- Total Baths: 3
- Full Baths: 2
- 1/2 Baths: 1
- Garage / Parking Spaces: 1
- Days On Market: 9
- Additional Information
- County: BEXAR
- City: San Antonio
- Zipcode: 78250
- Subdivision: Carriage Hills
- District: Northside
- Elementary School: Carson
- Middle School: Connally
- High School: Taft
- Provided by: Keller Williams Heritage
- Contact: Jason Hernandez
- (210) 269-1962

- DMCA Notice
-
DescriptionWelcome to 9220 Jorwoods Dr., a classic Traditional Brick Two Story tucked into the quiet, established neighborhood. With timeless curb appeal, mature trees, and a warm, welcoming feel, this home delivers comfort, character, and plenty of space to spread out. Downstairs offers two large living areas, including one with a wall of exposed brick and a cozy fireplace that adds warmth and charm. This space flows seamlessly into the dining area and a built in wet bar, creating a great setup for entertaining or relaxing. The kitchen opens just beyond, along with a conveniently located half bath and updated flooring throughout the entire first floor. Upstairs, all four bedrooms are thoughtfully laid out, including a spacious primary suite equipped with a ductless mini split for added comfort. The ensuite bathroom features his and her vanities, his and her closets, and a massive tiled walk in shower that delivers style and function that gives the bathroom a spa like vibe. Out back is where this home really shines. Step onto the massive deck with railing, surrounded by mature landscaping, and enjoy a built in patio and pergola with jacuzzi a perfect setup for weekend get togethers, quiet evenings, or relaxing under the stars. The detached two car garage adds privacy, storage, and completes the setup. Located in the highly rated Northside School District, with quick access to shopping, dining, and Loop 1604, this well maintained traditional home offers a great blend of space, comfort, and convenience. This opportunity won't last long. Schedule your showing today and come see everything this home has to offer.
Payment Calculator
- Principal & Interest -
- Property Tax $
- Home Insurance $
- HOA Fees $
- Monthly -
Features
Building and Construction
- Apprx Age: 39
- Builder Name: Unknown
- Construction: Pre-Owned
- Exterior Features: Brick, 3 Sides Masonry, Siding
- Floor: Ceramic Tile, Wood
- Foundation: Slab
- Kitchen Length: 12
- Other Structures: Shed(s), Workshop
- Roof: Composition
- Source Sqft: Appsl Dist
Land Information
- Lot Improvements: Street Paved, Curbs, Street Gutters, Sidewalks, Streetlights, City Street
School Information
- Elementary School: Carson
- High School: Taft
- Middle School: Connally
- School District: Northside
Garage and Parking
- Garage Parking: Detached
Eco-Communities
- Water/Sewer: Sewer System
Utilities
- Air Conditioning: One Central
- Fireplace: One
- Heating Fuel: Natural Gas
- Heating: Central
- Recent Rehab: No
- Utility Supplier Elec: CPS
- Utility Supplier Gas: CPS
- Utility Supplier Grbge: CITY
- Utility Supplier Sewer: SAWS
- Utility Supplier Water: SAWS
- Window Coverings: All Remain
Amenities
- Neighborhood Amenities: Pool
Finance and Tax Information
- Home Owners Association Fee: 200
- Home Owners Association Frequency: Annually
- Home Owners Association Mandatory: Mandatory
- Home Owners Association Name: NORTHWEST CROSSING HOA
- Total Tax: 8243.08
Rental Information
- Currently Being Leased: No
Other Features
- Block: 22
- Contract: Exclusive Right To Sell
- Instdir: Dover Ridge N. on Sidbury Circle E. on Jorwoods
- Interior Features: Two Living Area, Liv/Din Combo, Eat-In Kitchen, Two Eating Areas, Breakfast Bar, Walk-In Pantry, Utility Room Inside, Open Floor Plan, Cable TV Available, High Speed Internet, Walk in Closets
- Legal Desc Lot: 34
- Legal Description: Ncb 18302 Blk 22 Lot 34 (Northwest Crossing Ut-19) "Guilbeau
- Occupancy: Owner
- Ph To Show: 210-222-2227
- Possession: Closing/Funding
- Style: Two Story
- Views: 11
Owner Information
- Owner Lrealreb: No
Similar Properties
Nearby Subdivisions
Autumn Woods
Bandera Landing Condos
Braun Hollow
Braun Hollow Ut4 Sub
Carriage Hills
Carriage Place
Coral Springs
Country Commons
Cripple Creek
Emerald Valley
Estates Of Northwest
Great Northwest
Guilbeau
Guilbeau Gardens
Guilbeau Oaks
Guilbeau Park
Hidden Meadow
Hidden Meadows
Kingswood Heights
Mainland Oaks
Mainland Oaks Sub
Mainland Square
Misty Oaks
Misty Oaks Ii
New Territories
New Territories Gdn Hms
Northchase
Northwest Crossing
Northwest Park
Oak Crest Sub Ns
Palo Blanco
Park Vista
Quail Creek
Ridge Creek
Silver Creek
Sterling Oaks
Summer Point
Tezel Heights
Tezel Oaks
Tezel Trail
The Great Northwest
Timber Path Park
Timberwilde
Village In The Woods
Village In The Woods Ut1
Village Northwest

- Dwain Harris, REALTOR ®
- Premier Realty Group
- Committed and Competent
- Mobile: 210.416.3581
- Mobile: 210.416.3581
- Mobile: 210.416.3581
- dwainharris@aol.com



