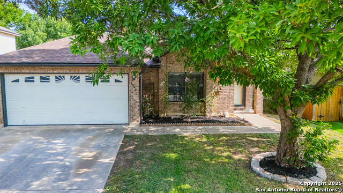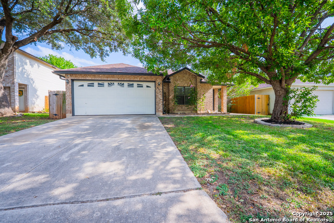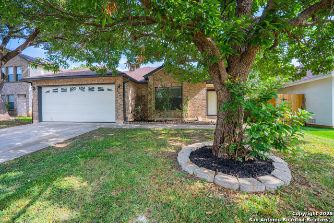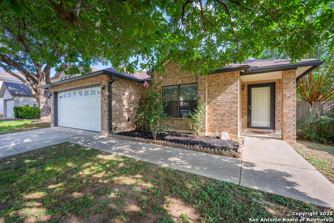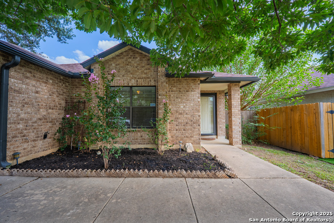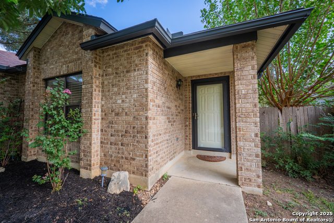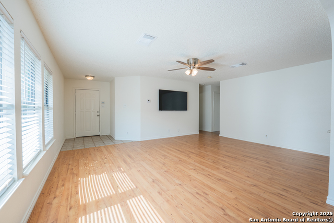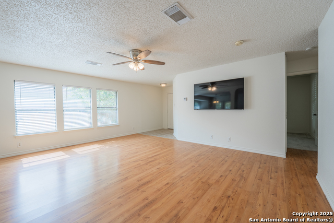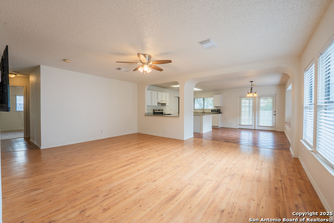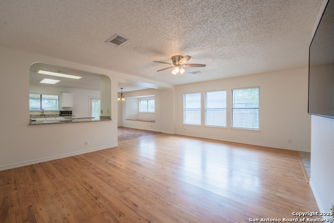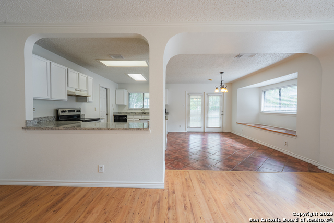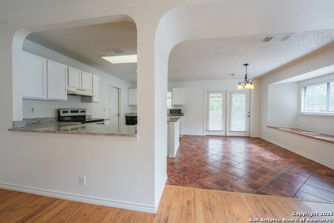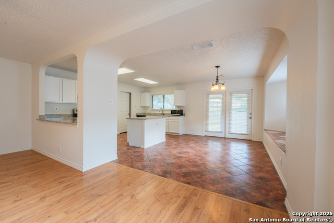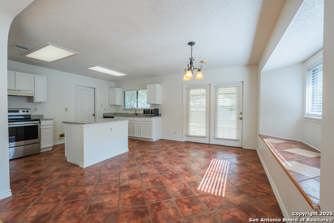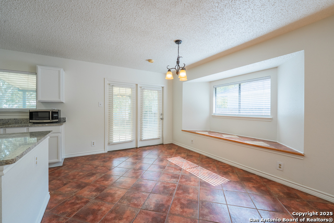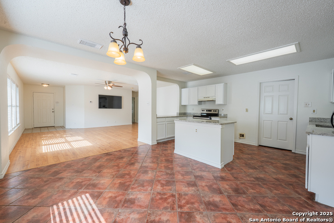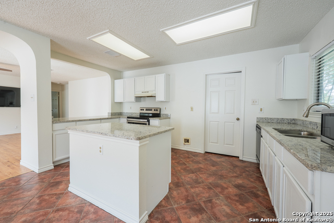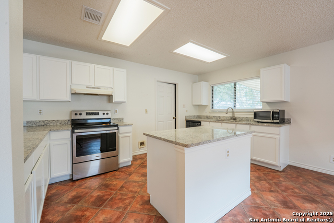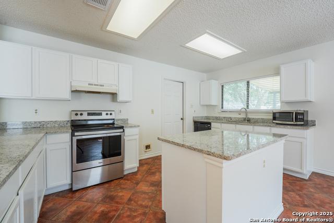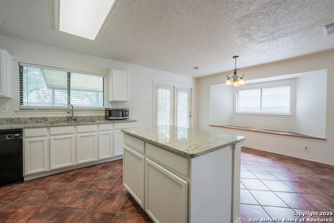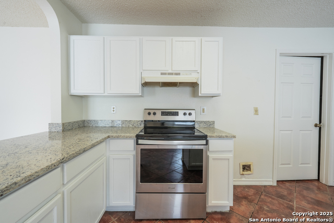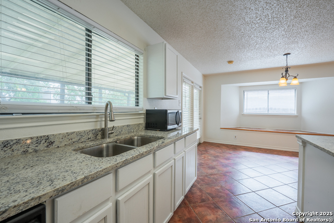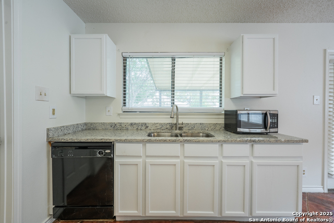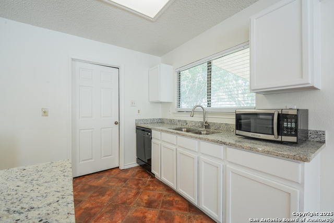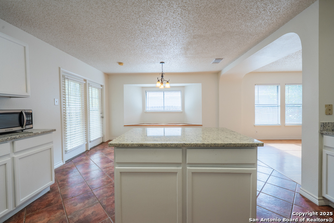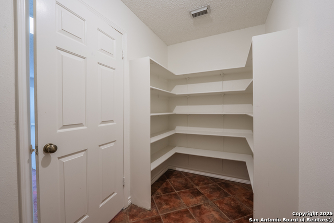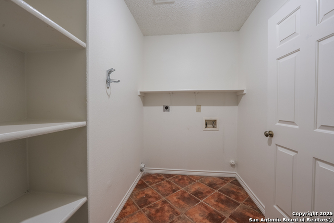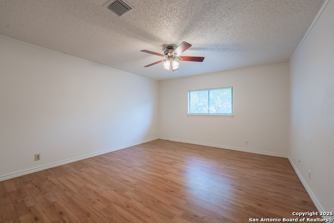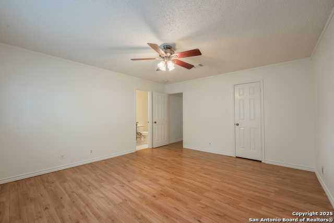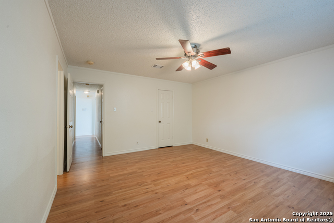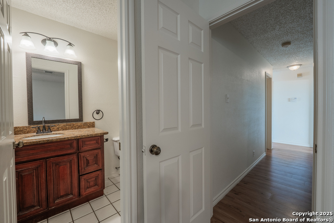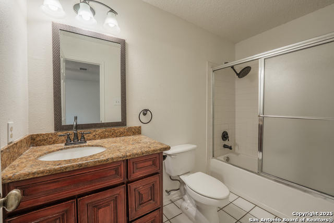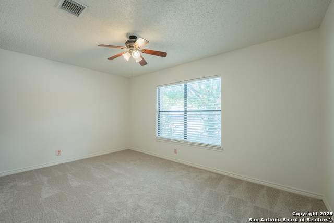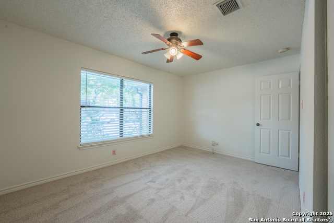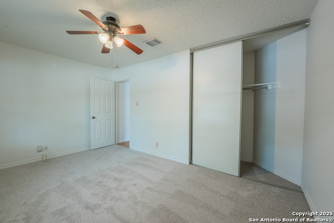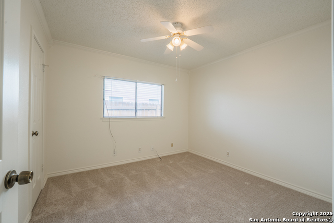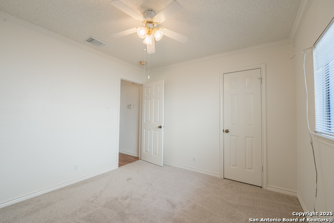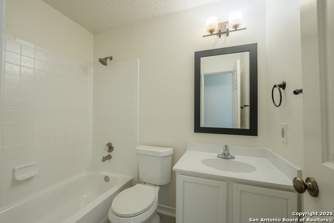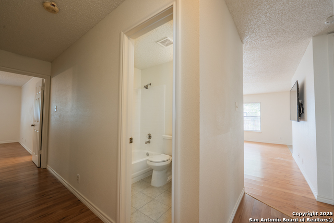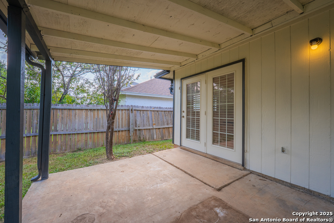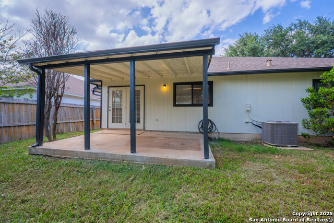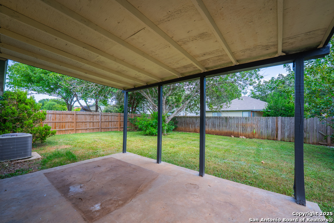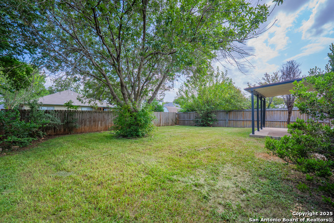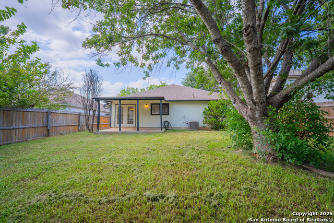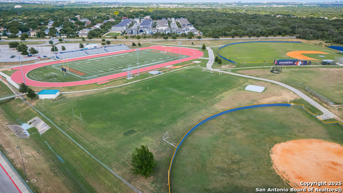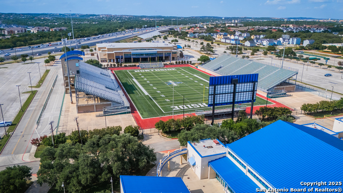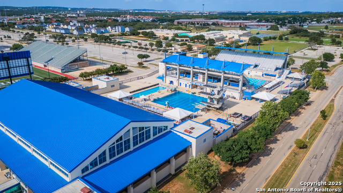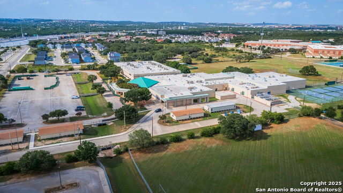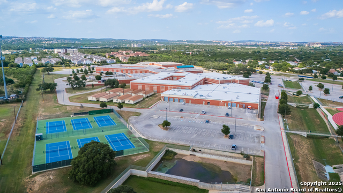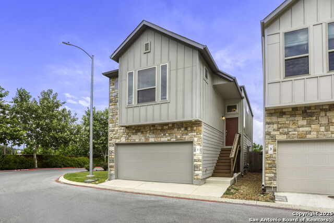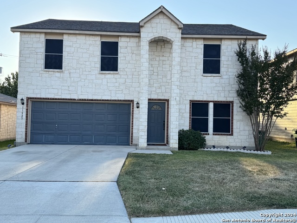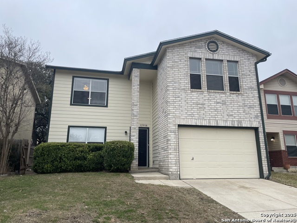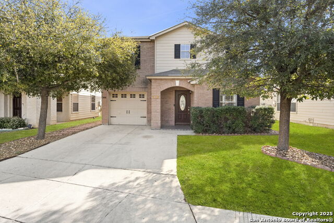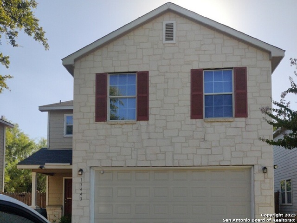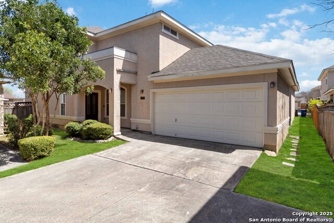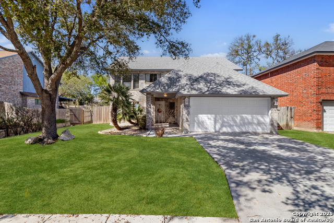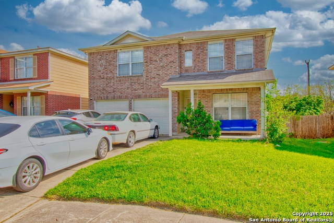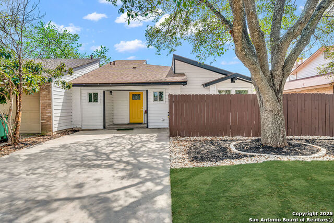8546 Paloma , San Antonio, TX 78249
Property Photos
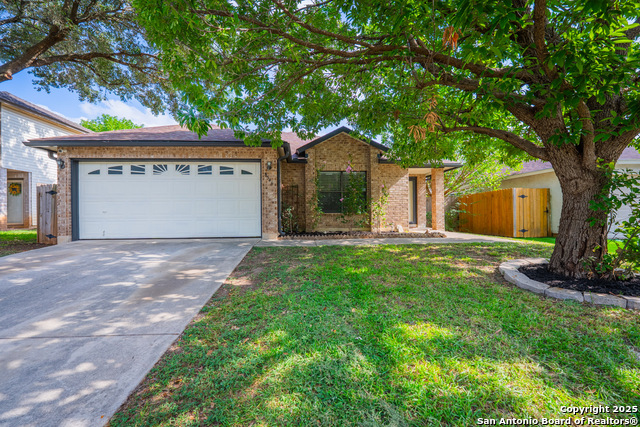
Would you like to sell your home before you purchase this one?
Priced at Only: $274,999
For more Information Call:
Address: 8546 Paloma , San Antonio, TX 78249
Property Location and Similar Properties
- MLS#: 1885381 ( Single Residential )
- Street Address: 8546 Paloma
- Viewed: 1
- Price: $274,999
- Price sqft: $183
- Waterfront: No
- Year Built: 1997
- Bldg sqft: 1504
- Bedrooms: 3
- Total Baths: 2
- Full Baths: 2
- Garage / Parking Spaces: 2
- Days On Market: 2
- Additional Information
- County: BEXAR
- City: San Antonio
- Zipcode: 78249
- Subdivision: Fieldstone
- District: Northside
- Elementary School: Steubing
- Middle School: Stinson Katherine
- High School: Louis D Brandeis
- Provided by: Becker Properties, LLC
- Contact: Ryan Gonzales
- (210) 287-8917

- DMCA Notice
-
DescriptionA beautifully updated home nestled in a prime location near Loop 1604 and Hausman. Here, convenience is at your doorstep, with a wealth of shopping and dining options just minutes away, along with your local HEB Plus and the scenic trails of O.P. Schnabel Park. This home shines inside and out, boasting fresh paint, fantastic curb appeal, mature trees, and classic brown brick that adds timeless charm. Step inside and discover a thoughtfully designed open floor plan, perfect for both everyday living and entertaining guests. The kitchen is a dream for any family chef, featuring brand new granite countertops, a spacious island and breakfast bar, abundant cabinetry, stainless steel appliances, an undermount sink, and a generous walk in pantry. The combined living and dining areas provide flexible space for your furniture and gatherings, highlighted by a lovely bay window and abundant natural light streaming through numerous windows. The large primary suite offers a private retreat with plenty of room, a spacious walk in closet, ceiling fan, and a beautifully updated en suite bath. Enjoy a custom 36" vanity, elegant mirror, oil rubbed bronze fixtures, a relaxing shower and garden tub combo, and sleek ceramic tile flooring. Additional bedrooms provide comfortable accommodations, each with ceiling fans, wide closets, fresh carpet, and an updated shared bathroom, perfect for family living. Step outside and enjoy the expansive covered patio, offering excellent shade and a private fenced backyard ideal for outdoor dining, play, or quiet relaxation. Families will love the close proximity to highly rated NISD schools, including Brandeis High School, Stinson Middle School, and Steubing Elementary. Plus, you're within walking distance of the Dub Farris Athletic Complex, hosting exciting sports events throughout the year a fantastic perk for the sports enthusiasts in your household. Move in with peace of mind and start making memories today!
Payment Calculator
- Principal & Interest -
- Property Tax $
- Home Insurance $
- HOA Fees $
- Monthly -
Features
Building and Construction
- Apprx Age: 28
- Builder Name: UNK
- Construction: Pre-Owned
- Exterior Features: Brick, Siding
- Floor: Carpeting, Ceramic Tile, Laminate
- Foundation: Slab
- Kitchen Length: 11
- Roof: Heavy Composition
- Source Sqft: Appsl Dist
Land Information
- Lot Improvements: Street Paved, Curbs, Street Gutters, Sidewalks, Streetlights, Fire Hydrant w/in 500', Asphalt
School Information
- Elementary School: Steubing
- High School: Louis D Brandeis
- Middle School: Stinson Katherine
- School District: Northside
Garage and Parking
- Garage Parking: Two Car Garage
Eco-Communities
- Energy Efficiency: Programmable Thermostat, Double Pane Windows, Ceiling Fans
- Water/Sewer: Water System, Sewer System, City
Utilities
- Air Conditioning: One Central
- Fireplace: Not Applicable
- Heating Fuel: Electric
- Heating: Central
- Utility Supplier Elec: CPS
- Utility Supplier Gas: CPS
- Utility Supplier Sewer: SAWS
- Utility Supplier Water: SAWS
- Window Coverings: All Remain
Amenities
- Neighborhood Amenities: None
Finance and Tax Information
- Home Owners Association Fee: 265
- Home Owners Association Frequency: Annually
- Home Owners Association Mandatory: Mandatory
- Home Owners Association Name: FIELDSTONE
- Total Tax: 6239
Rental Information
- Currently Being Leased: No
Other Features
- Contract: Exclusive Right To Sell
- Instdir: From Bandera and 1604, Head down the Access Road toward Hausman, take a right on Champions Gate then right on S Hausman Rd and left on Paloma Creek
- Interior Features: One Living Area, Liv/Din Combo, Eat-In Kitchen, Island Kitchen, Walk-In Pantry, Utility Room Inside, Open Floor Plan
- Legal Description: Ncb 17462 Blk 3 Lot 3 (Fieldstone Subd)
- Miscellaneous: Virtual Tour
- Occupancy: Owner
- Ph To Show: 2102222227
- Possession: Closing/Funding
- Style: One Story
Owner Information
- Owner Lrealreb: No
Similar Properties
Nearby Subdivisions
Agave Trace
Agave Trace
Archer Oaks
Auburn Ridge
Babcock North
Babcock Place
Babcock Ridge
Bella Sera
Bentley Manor
Bentley Manor Cottage Estates
Cambridge
Carriage Hills
College Park
Creekview Estates
De Zavala Trails
Dell Oak
Eagles Bluff
Fieldstone
Hart Ranch
Heights Of Carriage
Hunters Chase
Hunters Glenn
Jade Oaks
Maverick Creek
Maverick Springs
Mehar Gardens
Midway On Babcock
N/a
Oakland Heights
Oakmont Downs
Oakridge Pointe
Oxbow
Parkwood
Parkwood / Pomona Park
Parkwood Subdivision
Parkwood Village
Pomona Park Subdivision
Presidio
Provincia Villas
Regency Meadow
Ridge Haven
River Mist U-1
Rivermist
Rose Hill
Steubing Farm Ut-7 (enclave) B
Tanglewood
The Park @ University Hills
The Park At University Hills
University Oaks
Village Green
Villas At Presidio
Woller Creek
Wood Of Shavano
Woodland Park
Woodridge
Woodridge Estates
Woodridge Gdn Homes
Woodridge Village
Woods Of Shavano
Woodthorn

- Dwain Harris, REALTOR ®
- Premier Realty Group
- Committed and Competent
- Mobile: 210.416.3581
- Mobile: 210.416.3581
- Mobile: 210.416.3581
- dwainharris@aol.com



