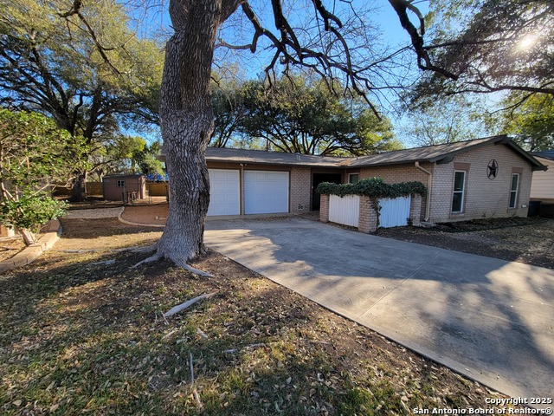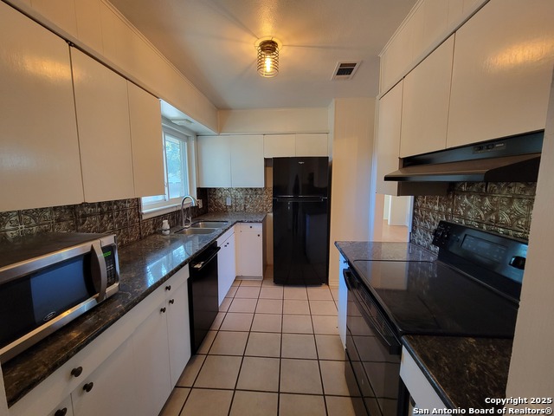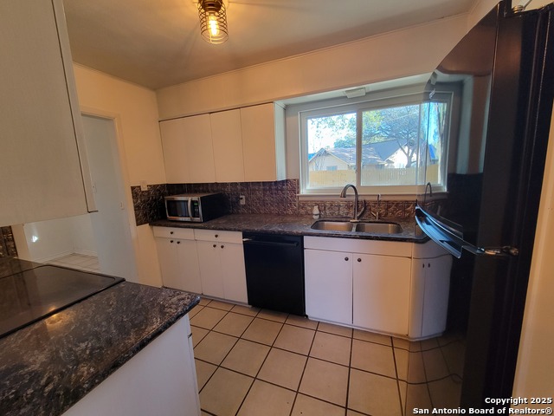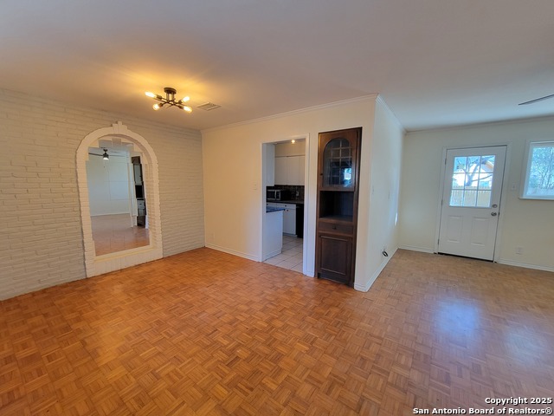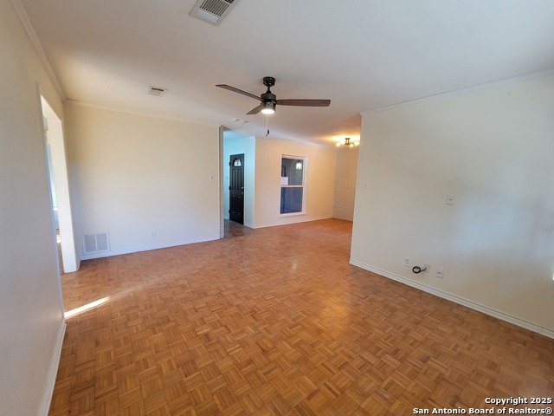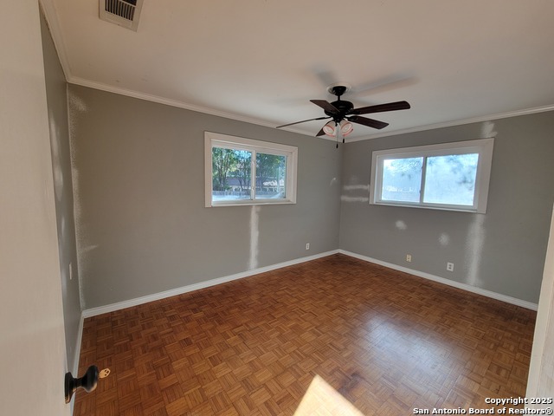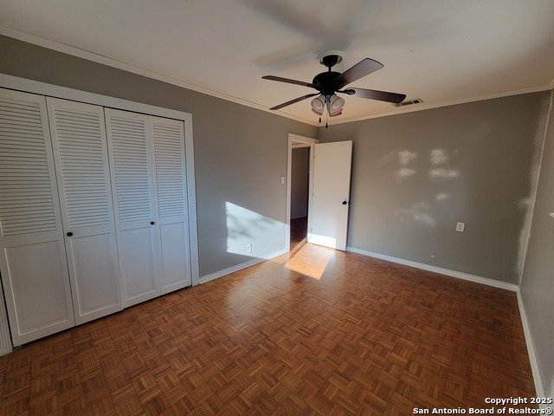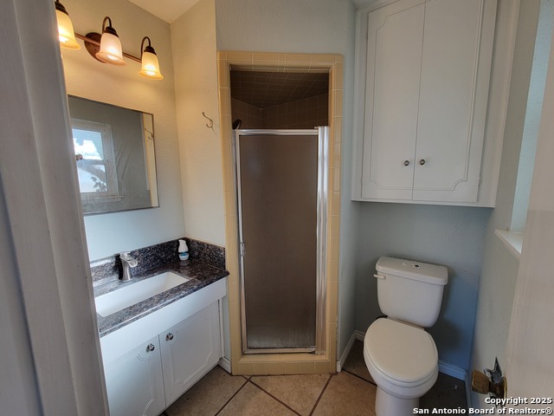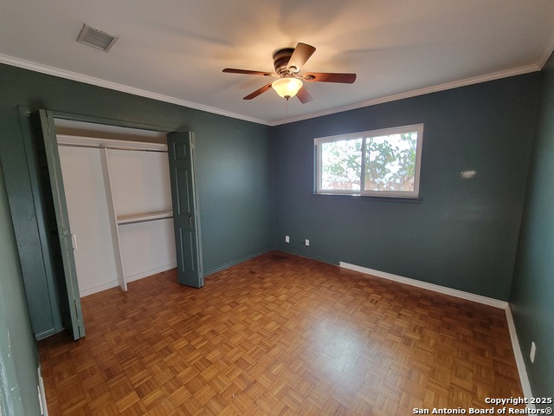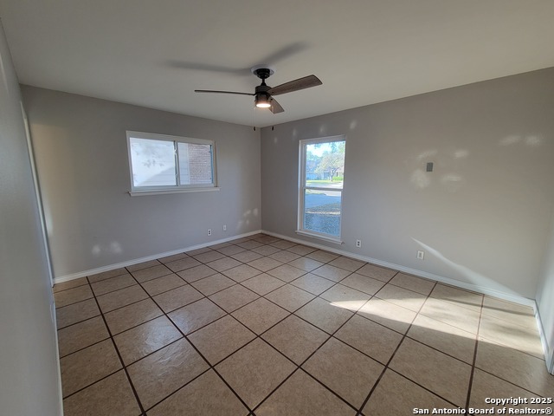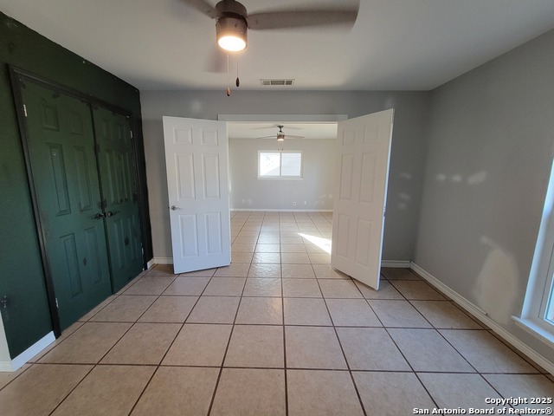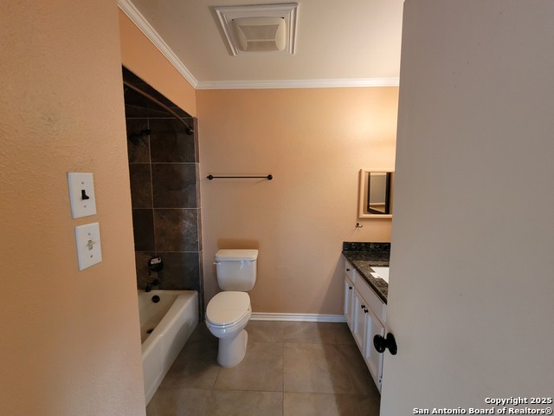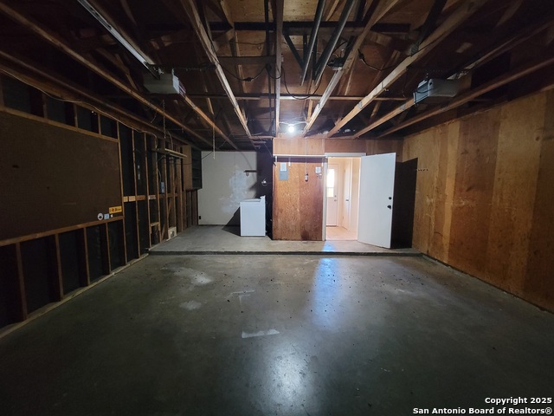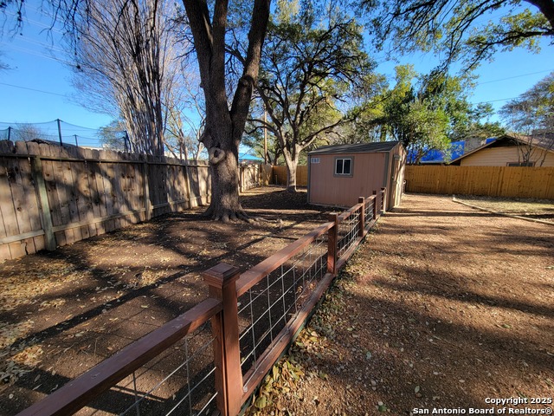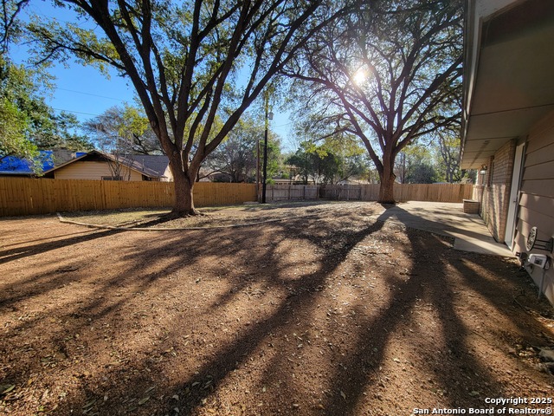10314 Willowick, San Antonio, TX 78217
Property Photos
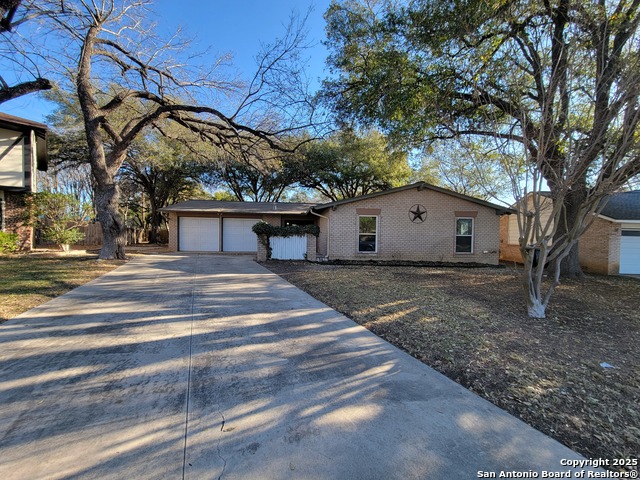
Would you like to sell your home before you purchase this one?
Priced at Only: $249,900
For more Information Call:
Address: 10314 Willowick, San Antonio, TX 78217
Property Location and Similar Properties
- MLS#: 1885352 ( Single Residential )
- Street Address: 10314 Willowick
- Viewed: 143
- Price: $249,900
- Price sqft: $163
- Waterfront: No
- Year Built: 1968
- Bldg sqft: 1536
- Bedrooms: 4
- Total Baths: 2
- Full Baths: 2
- Garage / Parking Spaces: 2
- Days On Market: 146
- Additional Information
- County: BEXAR
- City: San Antonio
- Zipcode: 78217
- Subdivision: Regency Place
- District: North East I.S.D.
- Elementary School: Regency Place
- Middle School: Garner
- High School: Macarthur
- Provided by: Homecity Real Estate
- Contact: Reagan Williamson
- (210) 826-5300

- DMCA Notice
-
DescriptionDiscover this 4 bedroom, 2 bath home in Regency Place. Featuring an open floor plan, privacy fence and fenced side yard, and attached 2 car garage on 0.39 acre lot.
Payment Calculator
- Principal & Interest -
- Property Tax $
- Home Insurance $
- HOA Fees $
- Monthly -
Features
Building and Construction
- Apprx Age: 57
- Builder Name: Unknown
- Construction: Pre-Owned
- Exterior Features: Brick, 3 Sides Masonry, Siding
- Floor: Ceramic Tile, Parquet
- Foundation: Slab
- Kitchen Length: 11
- Roof: Composition
- Source Sqft: Appsl Dist
Land Information
- Lot Description: 1/4 - 1/2 Acre
- Lot Improvements: Street Paved, Curbs, Sidewalks, Streetlights
School Information
- Elementary School: Regency Place
- High School: Macarthur
- Middle School: Garner
- School District: North East I.S.D.
Garage and Parking
- Garage Parking: Two Car Garage, Attached
Eco-Communities
- Water/Sewer: Water System, Sewer System
Utilities
- Air Conditioning: One Central
- Fireplace: Not Applicable
- Heating Fuel: Natural Gas
- Heating: Central
- Utility Supplier Elec: CPS
- Utility Supplier Gas: CPS
- Utility Supplier Grbge: CPS
- Utility Supplier Sewer: SAWS
- Utility Supplier Water: SAWS
- Window Coverings: None Remain
Amenities
- Neighborhood Amenities: Pool
Finance and Tax Information
- Days On Market: 139
- Home Owners Association Fee: 75
- Home Owners Association Frequency: Annually
- Home Owners Association Mandatory: Mandatory
- Home Owners Association Name: REGENCY PLACE
- Total Tax: 5863.79
Rental Information
- Currently Being Leased: No
Other Features
- Contract: Exclusive Right To Sell
- Instdir: Nacogdoches to MacArthur View, Right on Mayfair, Left on Willowick
- Interior Features: One Living Area, Separate Dining Room, Utility Area in Garage, All Bedrooms Downstairs
- Legal Desc Lot: 12
- Legal Description: Ncb 13870 Blk 2 Lot 12
- Miscellaneous: As-Is
- Occupancy: Vacant
- Ph To Show: 210-222-2227
- Possession: Closing/Funding
- Style: One Story
- Views: 143
Owner Information
- Owner Lrealreb: No
Nearby Subdivisions
Brentwood Common
Bristow Bend
British Commons
Clearcreek / Madera
Clearcreek/madera
Copper Branch
El Chaparral
Fertile Valley
Forest Oak
Forest Oaks
Forest Oaks N.e.
Garden Court East
Macarthur Terrace
Madera
Madison Heights
Marymont
Mcarthur Terrace
Nacogdoches North
North East Park
Northeast Park
Northern Heights
Northern Heights Ne
Northern Hills
Oak Grove
Oak Mount
Oakmont
Pepperidge
Regency Place
Sungate
Town Lake
Towne Lake
Village North

- Dwain Harris, REALTOR ®
- Premier Realty Group
- Committed and Competent
- Mobile: 210.416.3581
- Mobile: 210.416.3581
- Mobile: 210.416.3581
- dwainharris@aol.com



