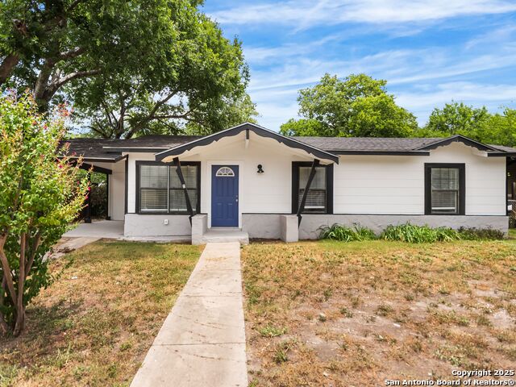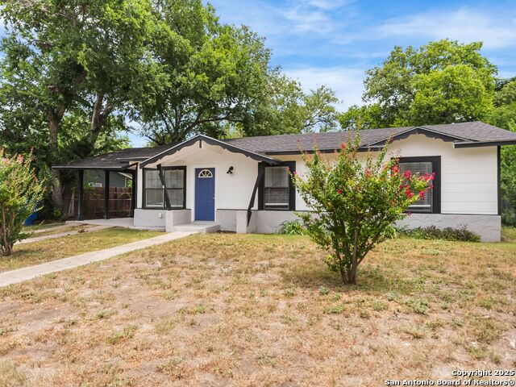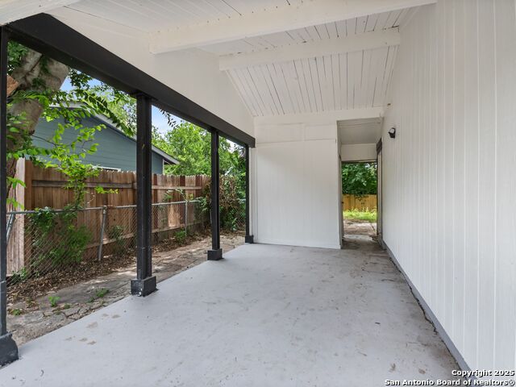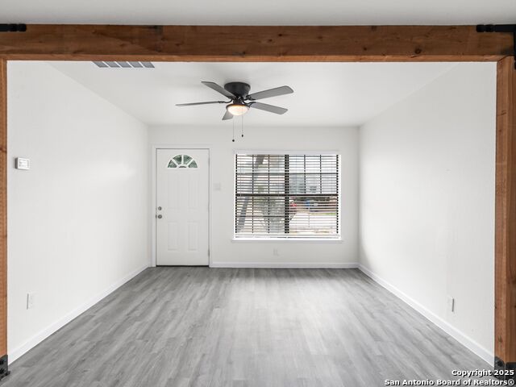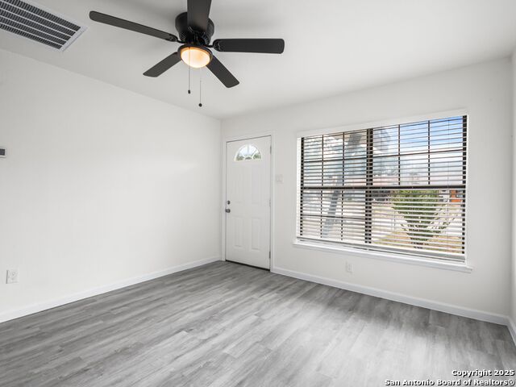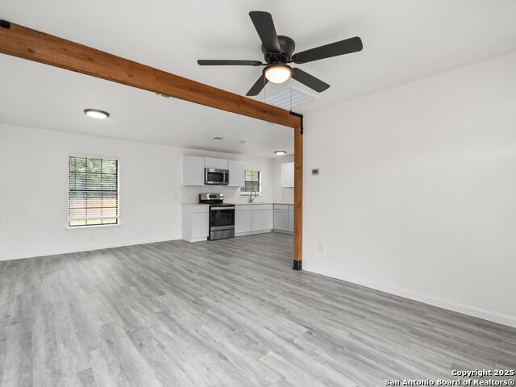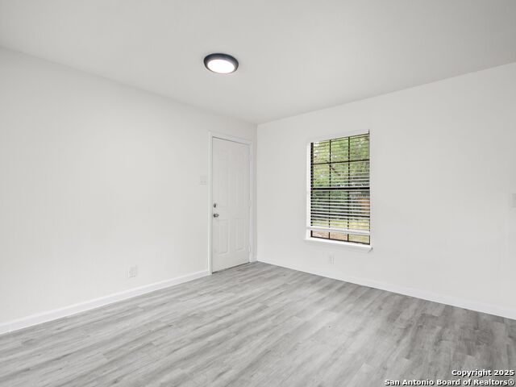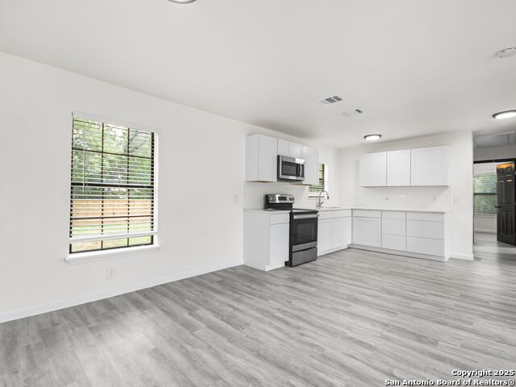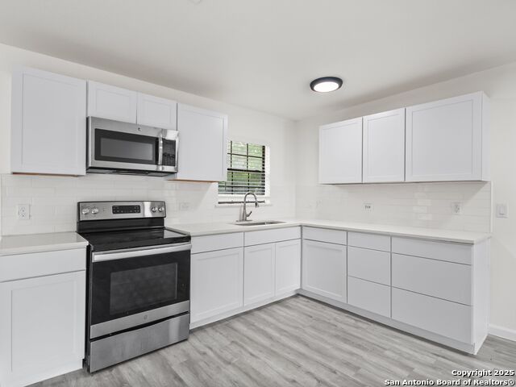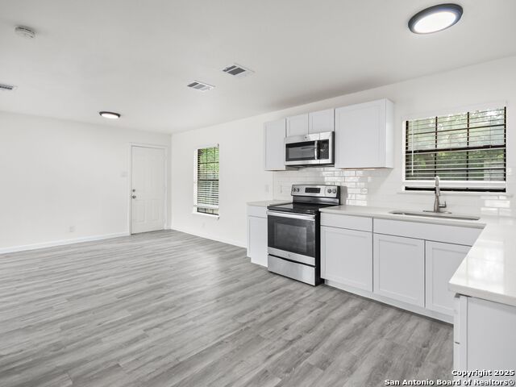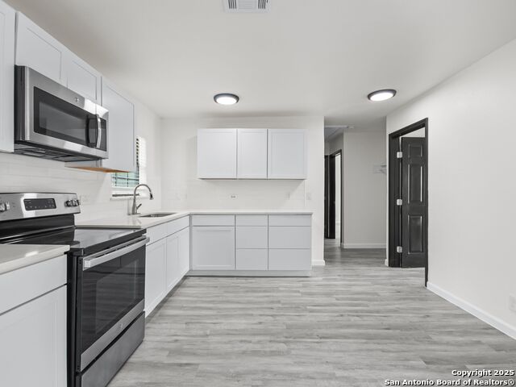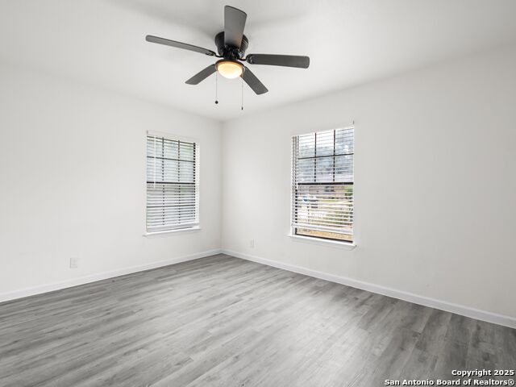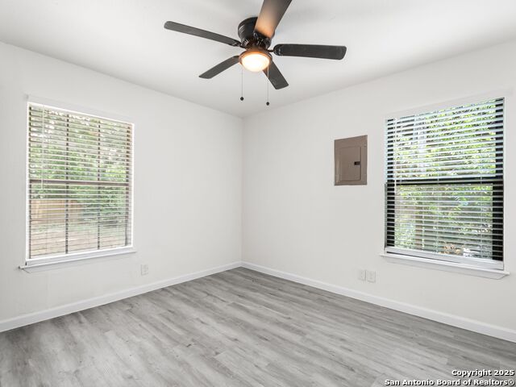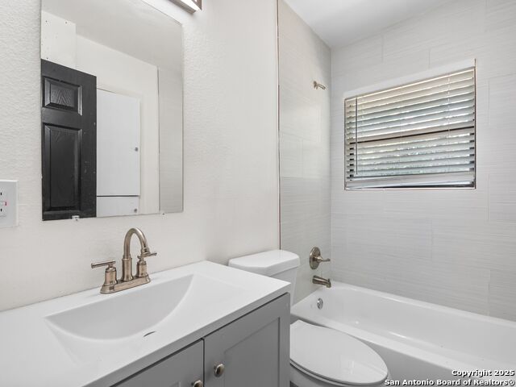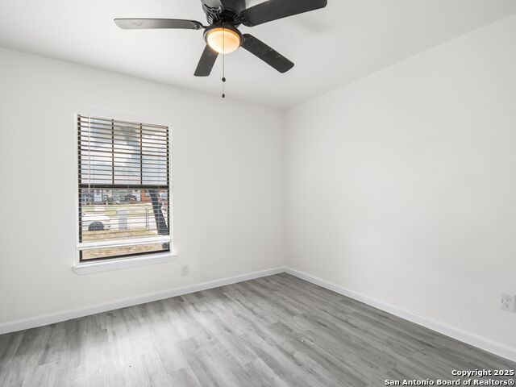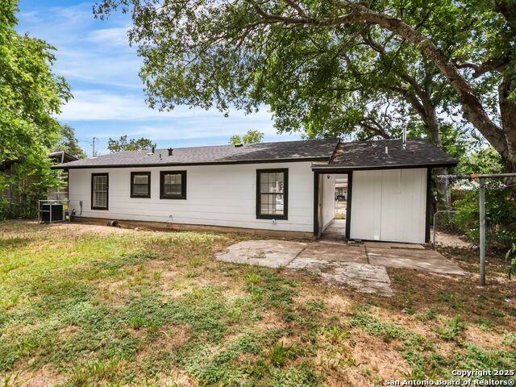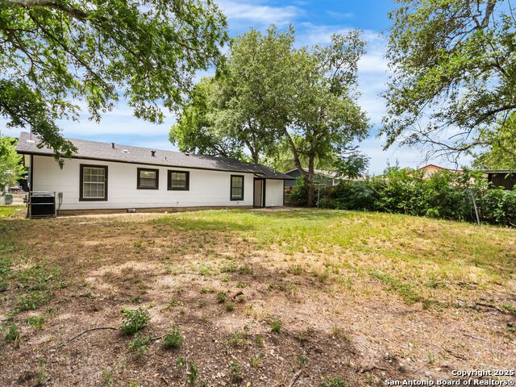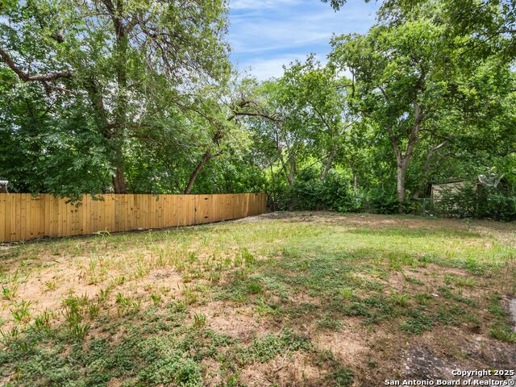5415 Stonybrook Drive, San Antonio, TX 78242
Property Photos
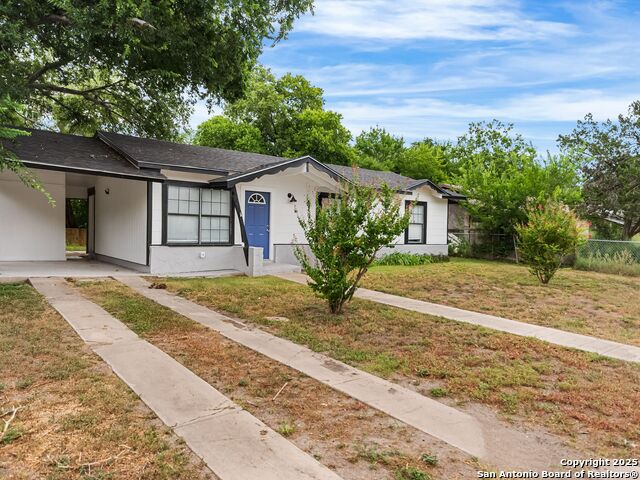
Would you like to sell your home before you purchase this one?
Priced at Only: $178,000
For more Information Call:
Address: 5415 Stonybrook Drive, San Antonio, TX 78242
Property Location and Similar Properties
- MLS#: 1885350 ( Single Residential )
- Street Address: 5415 Stonybrook Drive
- Viewed: 2
- Price: $178,000
- Price sqft: $193
- Waterfront: No
- Year Built: 1978
- Bldg sqft: 920
- Bedrooms: 3
- Total Baths: 2
- Full Baths: 2
- Garage / Parking Spaces: 1
- Days On Market: 2
- Additional Information
- County: BEXAR
- City: San Antonio
- Zipcode: 78242
- Subdivision: Gateway Terrace
- District: South San Antonio.
- Elementary School: Royalgate
- Middle School: Alan B. Shepard
- High School: West Campus
- Provided by: Kuper Sotheby's Int'l Realty
- Contact: Denise Bocanegra
- (210) 857-7377

- DMCA Notice
-
DescriptionCompletely renovated and move in ready, this 3 bedroom, 2 bathroom beauty offers like new interiors without the new build price tag. Located minutes from major highways and shopping, it's convenience and value in one stylish package. Your upgraded lifestyle starts here without blowing the budget.
Payment Calculator
- Principal & Interest -
- Property Tax $
- Home Insurance $
- HOA Fees $
- Monthly -
Features
Building and Construction
- Apprx Age: 47
- Builder Name: UNKNOWN
- Construction: Pre-Owned
- Exterior Features: Siding
- Floor: Carpeting, Ceramic Tile
- Foundation: Slab
- Kitchen Length: 12
- Roof: Composition
- Source Sqft: Appsl Dist
Land Information
- Lot Improvements: City Street
School Information
- Elementary School: Royalgate
- High School: West Campus
- Middle School: Alan B. Shepard
- School District: South San Antonio.
Garage and Parking
- Garage Parking: None/Not Applicable
Eco-Communities
- Water/Sewer: Water System, Sewer System
Utilities
- Air Conditioning: One Central
- Fireplace: Not Applicable
- Heating Fuel: Electric, Natural Gas
- Heating: Central
- Recent Rehab: No
- Utility Supplier Elec: CPS
- Utility Supplier Gas: CPS
- Utility Supplier Grbge: CITY
- Utility Supplier Sewer: SAWS
- Utility Supplier Water: SAWS
- Window Coverings: All Remain
Amenities
- Neighborhood Amenities: None
Finance and Tax Information
- Home Owners Association Mandatory: None
- Total Tax: 3607.75
Rental Information
- Currently Being Leased: No
Other Features
- Contract: Exclusive Right To Sell
- Instdir: WHITEWOOD DRIVE
- Interior Features: One Living Area, Eat-In Kitchen
- Legal Desc Lot: 42
- Legal Description: Ncb 15321 Blk 004 Lot 42
- Occupancy: Vacant
- Ph To Show: 210-222-2227
- Possession: Closing/Funding
- Style: One Story
Owner Information
- Owner Lrealreb: No

- Dwain Harris, REALTOR ®
- Premier Realty Group
- Committed and Competent
- Mobile: 210.416.3581
- Mobile: 210.416.3581
- Mobile: 210.416.3581
- dwainharris@aol.com



