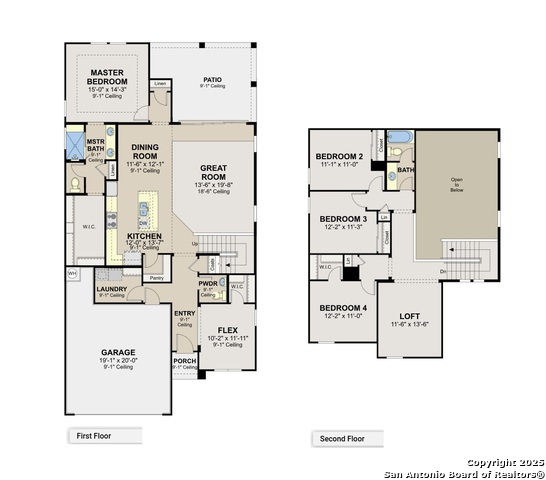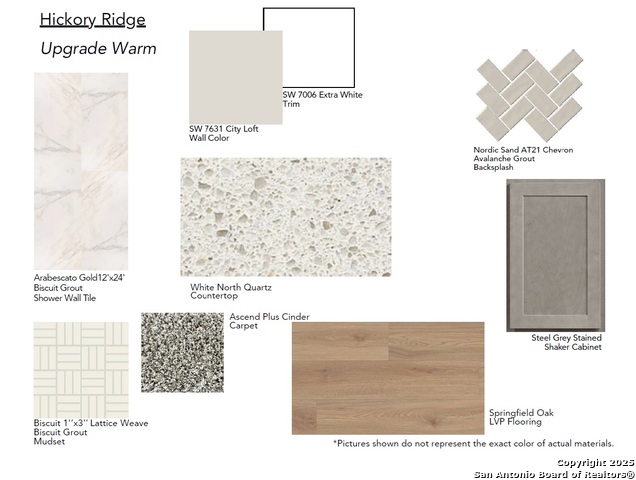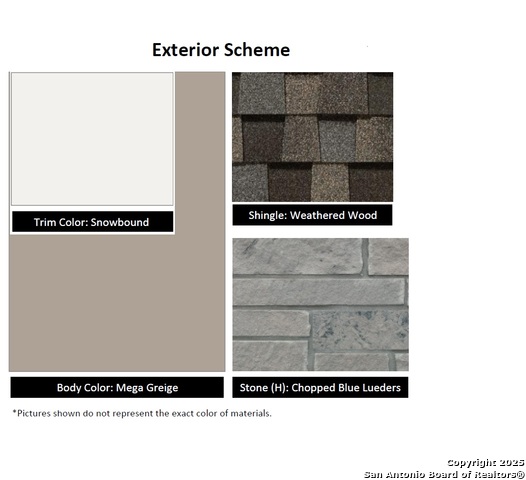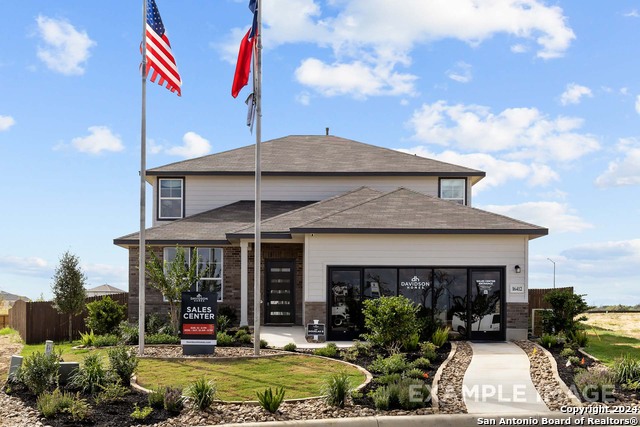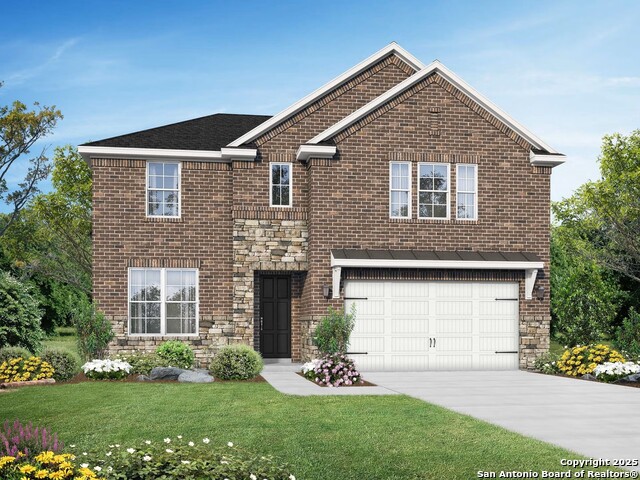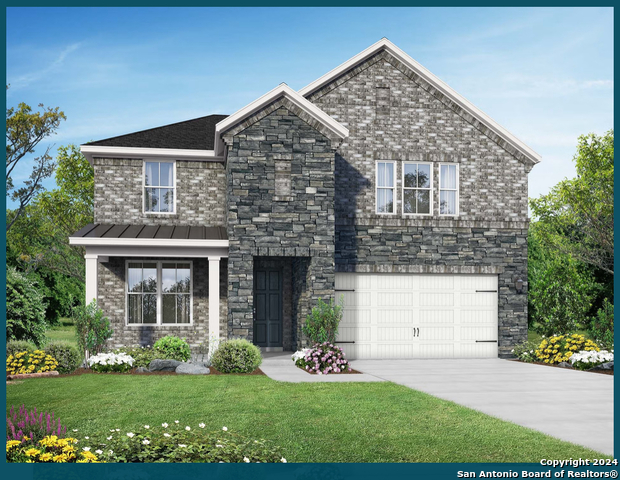16514 Red Pine, Elmendorf, TX 78112
Property Photos
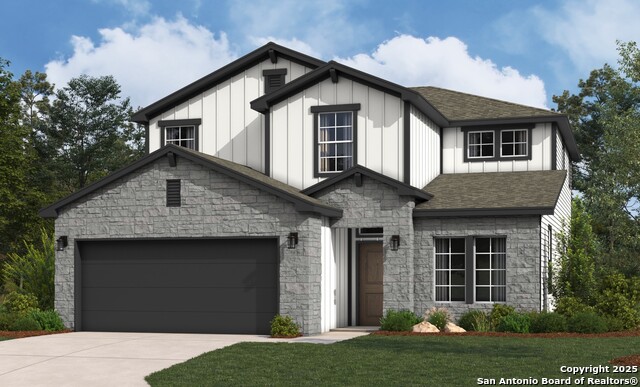
Would you like to sell your home before you purchase this one?
Priced at Only: $381,090
For more Information Call:
Address: 16514 Red Pine, Elmendorf, TX 78112
Property Location and Similar Properties
- MLS#: 1885303 ( Single Residential )
- Street Address: 16514 Red Pine
- Viewed: 2
- Price: $381,090
- Price sqft: $156
- Waterfront: No
- Year Built: 2025
- Bldg sqft: 2440
- Bedrooms: 4
- Total Baths: 3
- Full Baths: 2
- 1/2 Baths: 1
- Garage / Parking Spaces: 2
- Days On Market: 2
- Additional Information
- County: BEXAR
- City: Elmendorf
- Zipcode: 78112
- Subdivision: Hickory Ridge
- District: East Central I.S.D
- Elementary School: Harmony
- Middle School: Heritage
- High School: East Central
- Provided by: Ken Gezella
- Contact: Kenneth Gezella
- (210) 837-8423

- DMCA Notice
-
DescriptionThe beautifully upgraded Bandera plan blends warmth, style, and functionality in a layout designed for modern living. A dramatic front elevation wrapped in natural stone offers enduring beauty and a commanding presence from the curb. Through the 8 ft. front door, this home invites you into a light filled interior featuring luxury vinyl plank flooring throughout the first floor for easy maintenance and timeless charm. The spacious Great Room stuns with soaring ceilings and a dramatic overlook from the second floor accented by elegant iron railing, while a 12 ft wide stacking glass door seamlessly connects indoor and outdoor living perfect for entertaining opening to an extended covered patio that's ideally shaded for relaxing late afternoons and evenings. The heart of the home is a chef inspired gourmet kitchen with a 5 burner gas cooktop, built in stainless appliances, and a designer finish out that includes warm grey stained Shaker cabinets, crisp white quartz countertops, and a herringbone pattern taupe backsplash creating a space that's as beautiful as it is functional. The downstairs owner's suite is a peaceful retreat with a walk in shower, complete with bench seat and glass enclosure, dual vanity with generous storage, and an oversized walk in closet. A flexible bonus room downstairs adapts to your lifestyle ideal for an office, gym, or playroom, and it includes a walk in closet for additional storage. Upstairs, a cozy loft offers a second living area flanked by three well sized secondary bedrooms, and a thoughtfully designed full bathroom provides extra privacy with a separate vanity and wet area. Additional linen closets upstairs ensure everyone has room to stay organized. Designed for connection and comfort, this home offers the perfect balance of shared spaces and quiet corners for every member of the household. To see this home in person, set an appointment or visit our Hakes Brothers model home in Hickory Ridge today!
Payment Calculator
- Principal & Interest -
- Property Tax $
- Home Insurance $
- HOA Fees $
- Monthly -
Features
Building and Construction
- Builder Name: Hakes Brothers
- Construction: New
- Exterior Features: Stone/Rock, Siding, Cement Fiber
- Floor: Carpeting, Vinyl
- Foundation: Slab
- Kitchen Length: 16
- Roof: Composition
- Source Sqft: Bldr Plans
Land Information
- Lot Dimensions: 50x120
- Lot Improvements: Street Paved, Curbs, Sidewalks, Streetlights
School Information
- Elementary School: Harmony
- High School: East Central
- Middle School: Heritage
- School District: East Central I.S.D
Garage and Parking
- Garage Parking: Two Car Garage
Eco-Communities
- Energy Efficiency: Tankless Water Heater, 13-15 SEER AX, Programmable Thermostat, 12"+ Attic Insulation, Double Pane Windows, Energy Star Appliances, Radiant Barrier, Low E Windows, Ceiling Fans
- Water/Sewer: Water System, Sewer System
Utilities
- Air Conditioning: One Central
- Fireplace: Not Applicable
- Heating Fuel: Natural Gas
- Heating: Central
- Window Coverings: None Remain
Amenities
- Neighborhood Amenities: Pool, Basketball Court
Finance and Tax Information
- Home Faces: West, South
- Home Owners Association Fee: 480
- Home Owners Association Frequency: Annually
- Home Owners Association Mandatory: Mandatory
- Home Owners Association Name: GOODWIN & COMPANY
- Total Tax: 2.12
Other Features
- Contract: Exclusive Agency
- Instdir: From Loop 1604 at Hwy 181, Travel South on Loop 1604, Turn Left on Sage Common, Turn Right on Hazel Birch, Turn Left on Rosemary Ridge, Turn Left on Red Pine
- Interior Features: One Living Area, Liv/Din Combo, Island Kitchen, Walk-In Pantry, Utility Room Inside, 1st Floor Lvl/No Steps, Open Floor Plan, Cable TV Available, High Speed Internet, Laundry Room, Telephone, Walk in Closets, Laundry Main Level
- Legal Desc Lot: 65
- Legal Description: Lot 65, Block 2, Hickory Ridge Unit 1B
- Ph To Show: 800-746-9464
- Possession: Closing/Funding
- Style: Two Story
Owner Information
- Owner Lrealreb: No
Similar Properties

- Dwain Harris, REALTOR ®
- Premier Realty Group
- Committed and Competent
- Mobile: 210.416.3581
- Mobile: 210.416.3581
- Mobile: 210.416.3581
- dwainharris@aol.com



