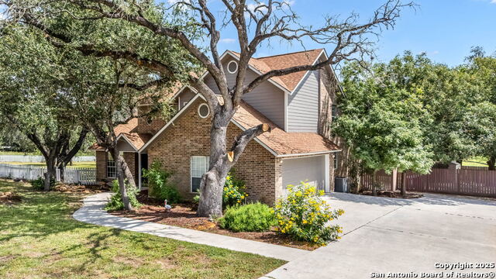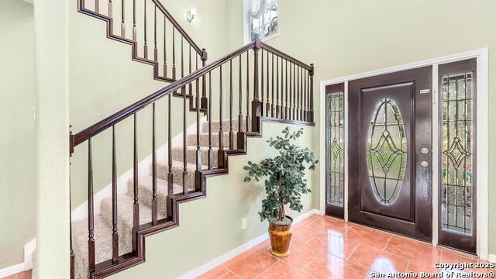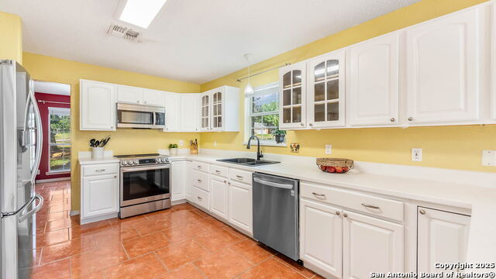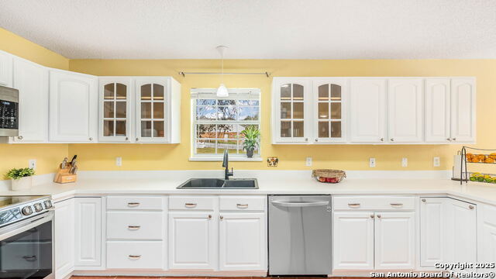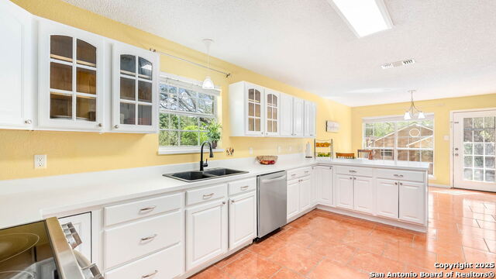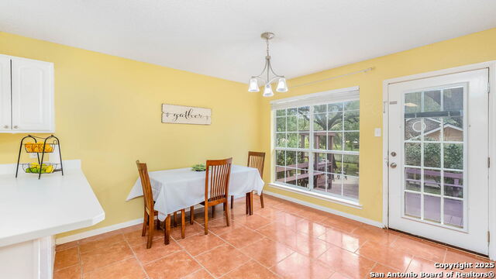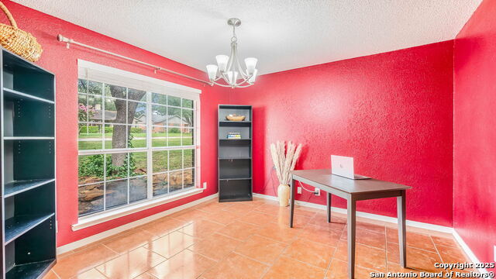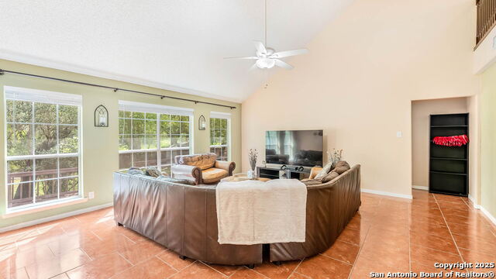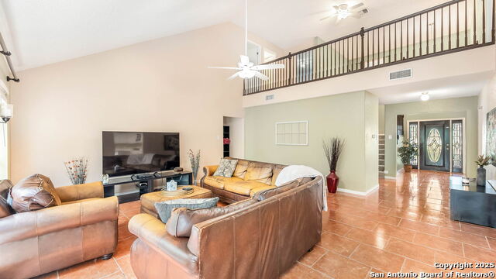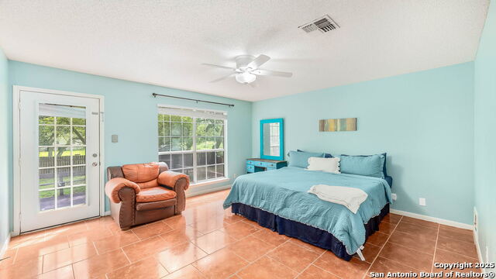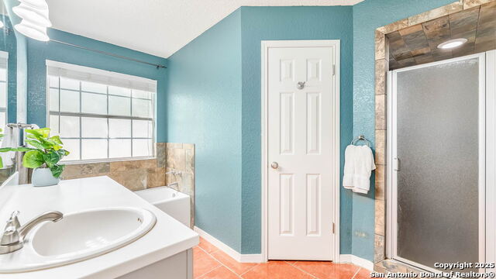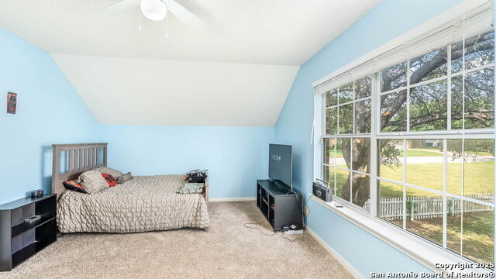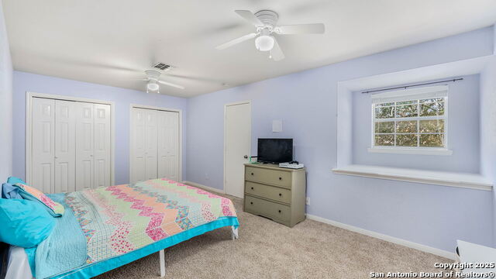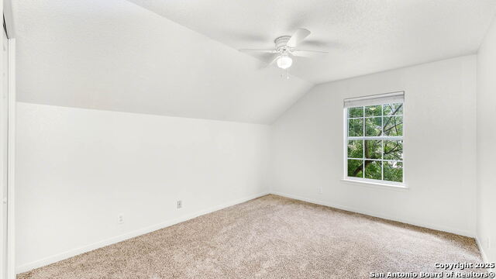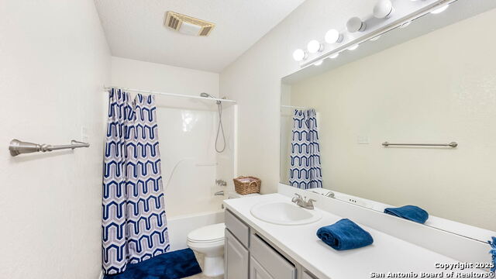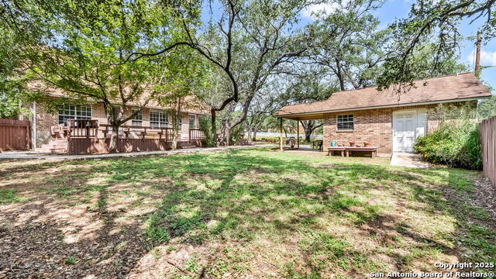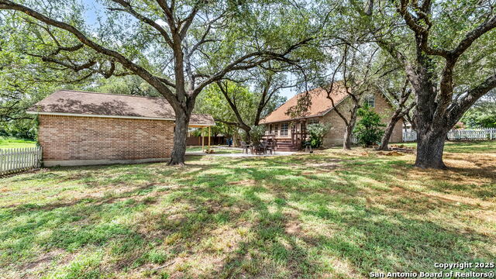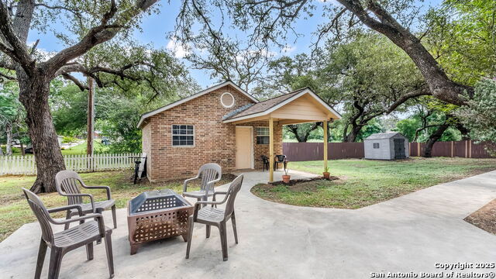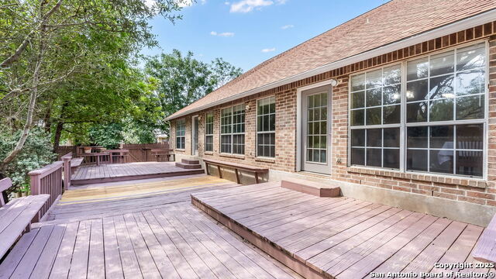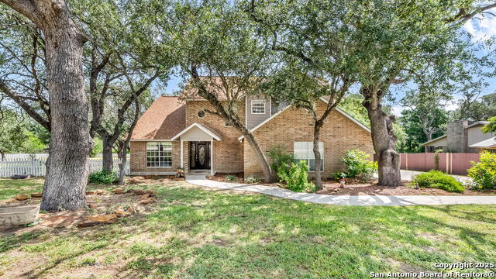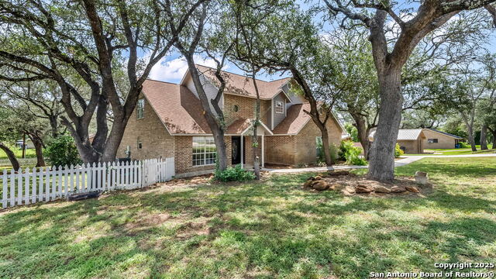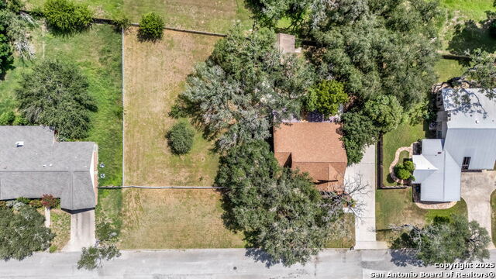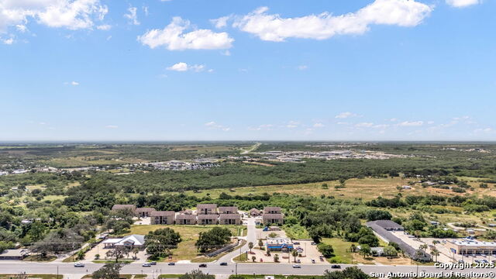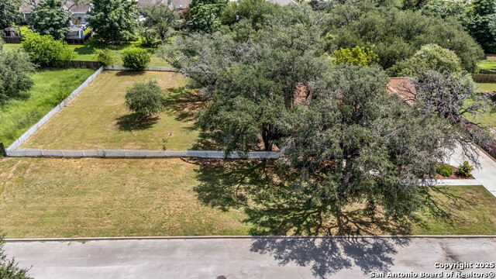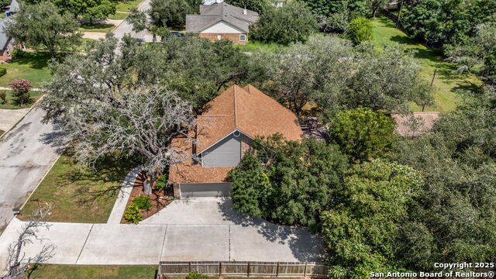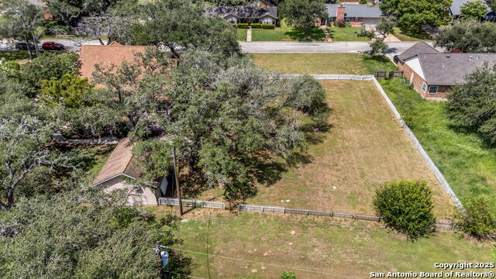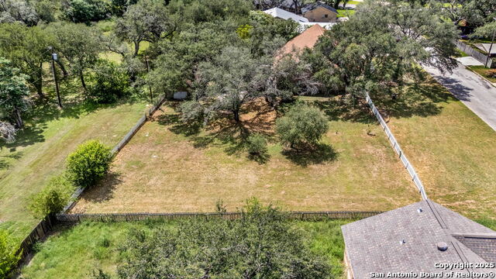1104 Cardinal, Pleasanton, TX 78064
Property Photos
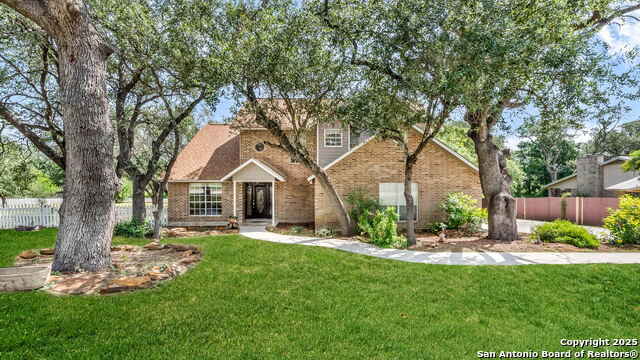
Would you like to sell your home before you purchase this one?
Priced at Only: $459,900
For more Information Call:
Address: 1104 Cardinal, Pleasanton, TX 78064
Property Location and Similar Properties
- MLS#: 1885212 ( Single Residential )
- Street Address: 1104 Cardinal
- Viewed: 2
- Price: $459,900
- Price sqft: $137
- Waterfront: No
- Year Built: 1999
- Bldg sqft: 3350
- Bedrooms: 4
- Total Baths: 3
- Full Baths: 2
- 1/2 Baths: 1
- Garage / Parking Spaces: 2
- Days On Market: 2
- Additional Information
- County: ATASCOSA
- City: Pleasanton
- Zipcode: 78064
- Subdivision: El Chaparral
- District: Pleasanton
- Elementary School: Pleasanton
- Middle School: Pleasanton
- High School: Pleasanton
- Provided by: 3D Realty & Property Management
- Contact: Brenda Garza
- (210) 393-3700

- DMCA Notice
-
DescriptionDiscover your dream home nestled in the serene town of Pleasanton! This stunning 4bedroom, 2.5 bath residence offers a spacious main floor primary suite and bath for your convenience. With soaring ceilings and and open floor plan, the inviting kitchen and living space is perfect for creating family memories. Step outside to an expansive backyard featuring a large deck perfect for entertaining, an extra 1/3 acre that provides endless possibilities for a pool or a garden. Plus, the property boasts a "casita" which is plumbed, has electricity and sheetrock ready for your creative touch to transform it into an efficiency apartment, workshop, or office. Embrace the potential, and make this unique property your own!
Payment Calculator
- Principal & Interest -
- Property Tax $
- Home Insurance $
- HOA Fees $
- Monthly -
Features
Building and Construction
- Apprx Age: 26
- Builder Name: Unknown
- Construction: Pre-Owned
- Exterior Features: Brick, 4 Sides Masonry
- Floor: Carpeting, Saltillo Tile, Ceramic Tile
- Foundation: Slab
- Kitchen Length: 15
- Other Structures: Shed(s), Storage, Workshop
- Roof: Composition
- Source Sqft: Appsl Dist
Land Information
- Lot Description: 1/2-1 Acre, Mature Trees (ext feat), Sloping
- Lot Improvements: Street Paved, Asphalt, City Street
School Information
- Elementary School: Pleasanton
- High School: Pleasanton
- Middle School: Pleasanton
- School District: Pleasanton
Garage and Parking
- Garage Parking: Two Car Garage, Side Entry
Eco-Communities
- Energy Efficiency: Ceiling Fans
- Water/Sewer: City
Utilities
- Air Conditioning: Two Central, Zoned
- Fireplace: Not Applicable
- Heating Fuel: Electric
- Heating: Central, Zoned, 2 Units
- Utility Supplier Elec: Veterans
- Utility Supplier Gas: City
- Utility Supplier Grbge: City
- Utility Supplier Sewer: City
- Utility Supplier Water: City
- Window Coverings: All Remain
Amenities
- Neighborhood Amenities: None
Finance and Tax Information
- Home Faces: West
- Home Owners Association Mandatory: None
- Total Tax: 5850.37
Rental Information
- Currently Being Leased: No
Other Features
- Accessibility: First Floor Bath, Full Bath/Bed on 1st Flr
- Contract: Exclusive Right To Sell
- Instdir: Pleasanton: right on W. Oaklawn, right on Chaparral, left on Meadowlark and right on Cardinal
- Interior Features: Two Living Area, Separate Dining Room, Eat-In Kitchen, Two Eating Areas, Breakfast Bar, Study/Library, Loft, Utility Room Inside, 1st Floor Lvl/No Steps, High Ceilings, Open Floor Plan, Cable TV Available, High Speed Internet, Laundry Main Level, Telephone, Walk in Closets, Attic - Expandable
- Legal Desc Lot: 3 & 4
- Legal Description: Pleasanton-El Chaparral Unit 5 BLK 1 LOT 3 & 4
- Miscellaneous: School Bus, As-Is
- Occupancy: Owner
- Ph To Show: 210222-2227
- Possession: Closing/Funding
- Style: Two Story
Owner Information
- Owner Lrealreb: No
Nearby Subdivisions
(cpl/f5) Cpl/f5
Arrowhead
Bonita Vista
Candelara Ranch
Chupick-wallace Pasture
Country Trails
Country View
Crownhill
Dairy Acres
Deer Run
Eastlake
El Chaparral
Encino Village
Honey Hill
Jamestown
Jamestown I
Mansola
N/a
Not In Defined Subdivision
Oak Forest
Oak Forrest
Oak Haven Est
Oak Park
Oak Ridge
Oaklawn
Out Of Sa/bexar Co.
Out/atascosa Co.
Pleasanton
Pleasanton Farms
Pleasanton Meadows
Pleasanton Ranch
Pleasanton-crownhill
Pleasanton-franklin
Pleasanton-high Meadows
Pleasanton-mills
Pleasanton-original
Pleasanton-peel
Pleasanton-sunnyfield
Pleasanton-val Verde Est
Quail Hollow #2
Ricks
Ridgeview Ranchettes
S S Farms
S02885
Shady Oaks
Timberhill
Unknown
Village Of Riata Ranch
Williamsburg
Williamsburg Meadows
Williamsburg S/d
Woodlake Estates

- Dwain Harris, REALTOR ®
- Premier Realty Group
- Committed and Competent
- Mobile: 210.416.3581
- Mobile: 210.416.3581
- Mobile: 210.416.3581
- dwainharris@aol.com



