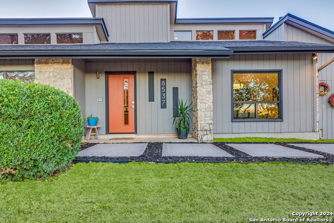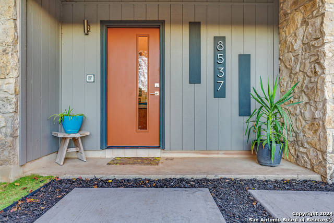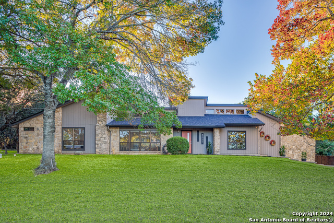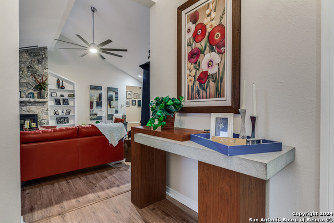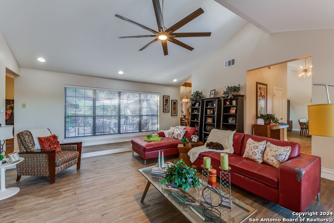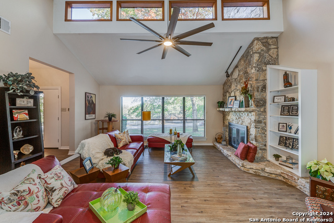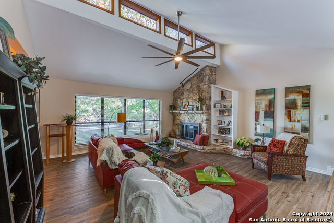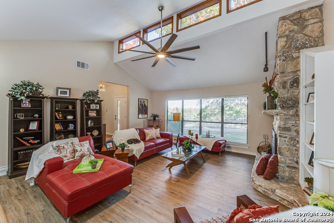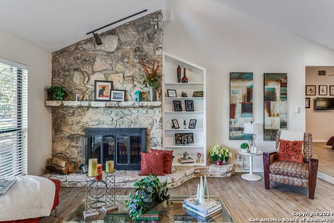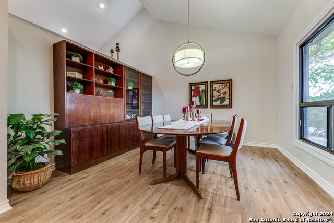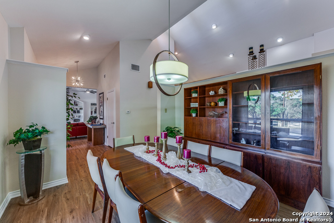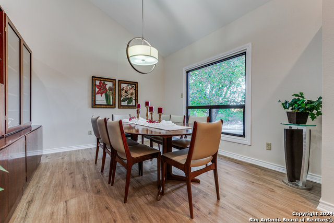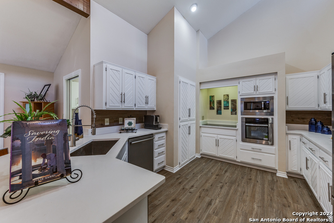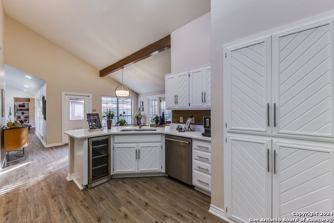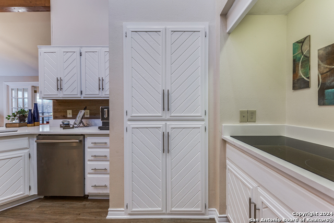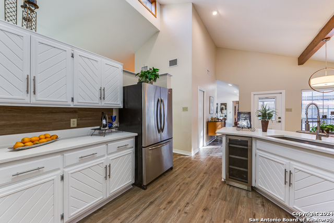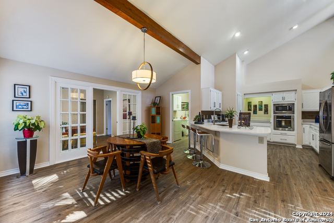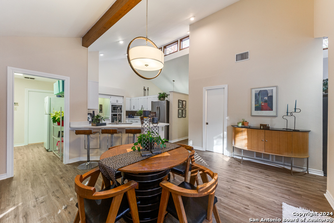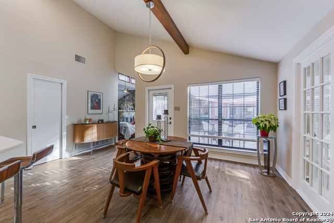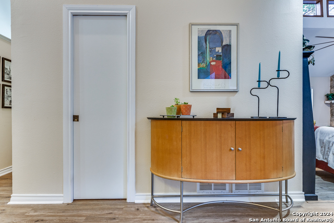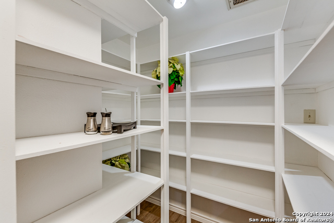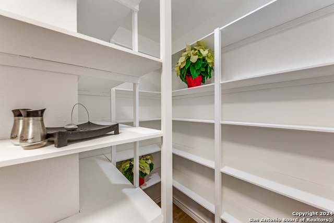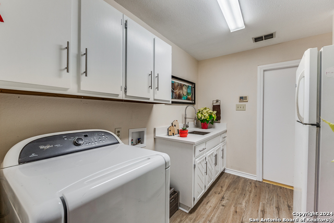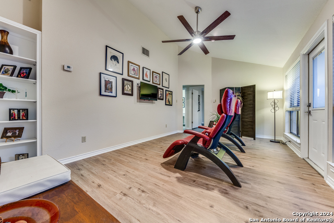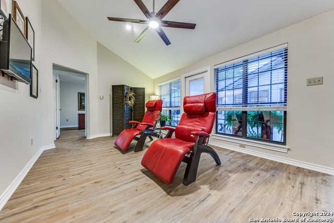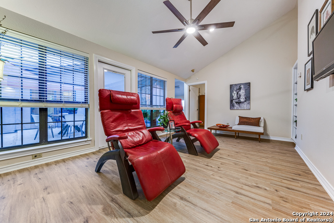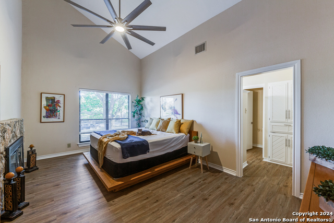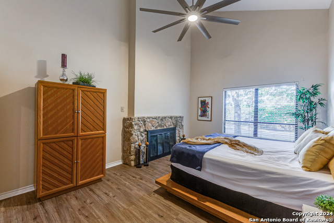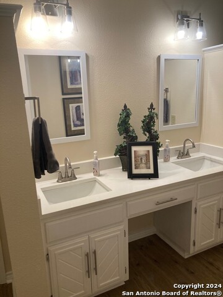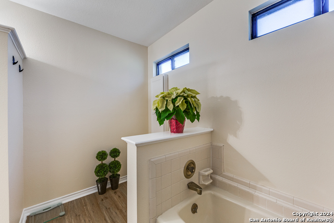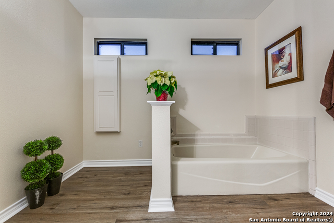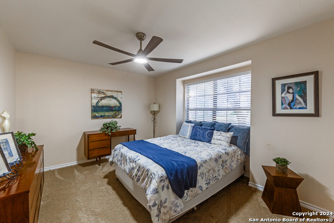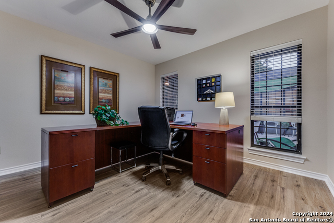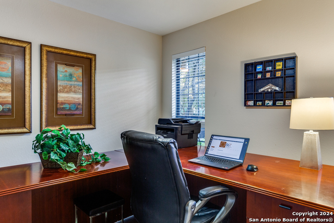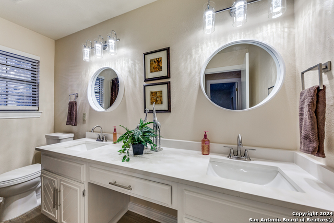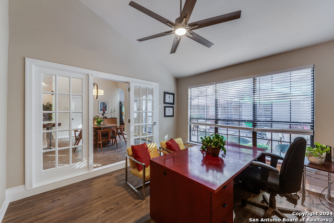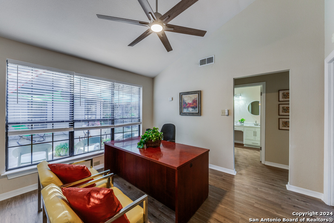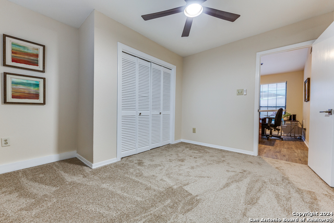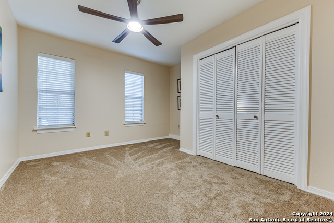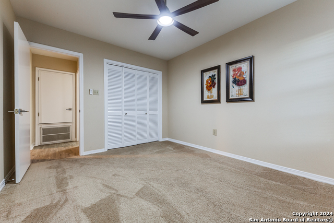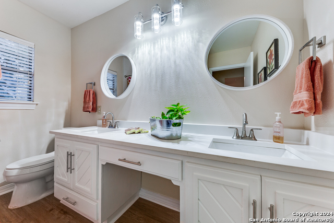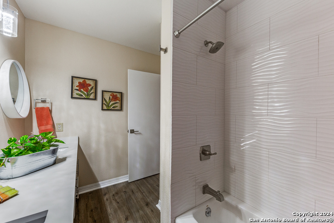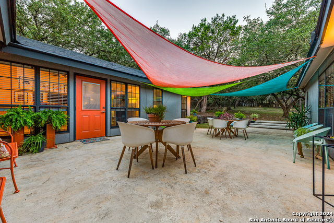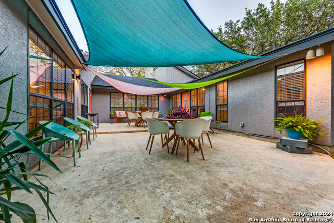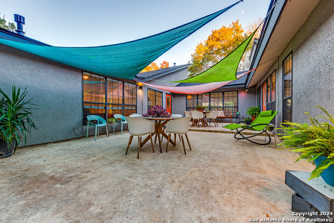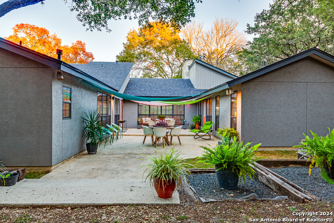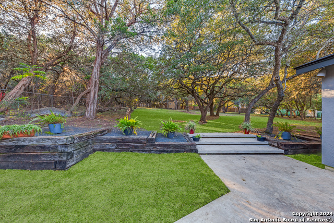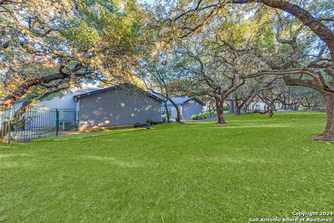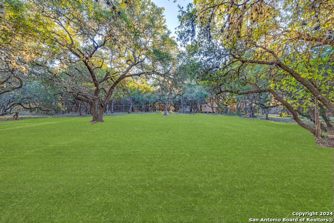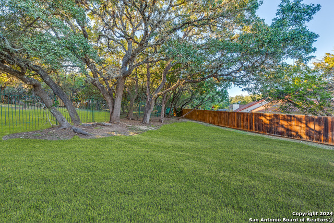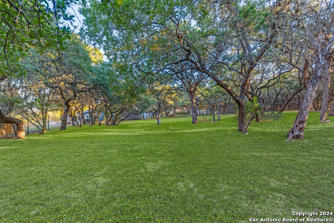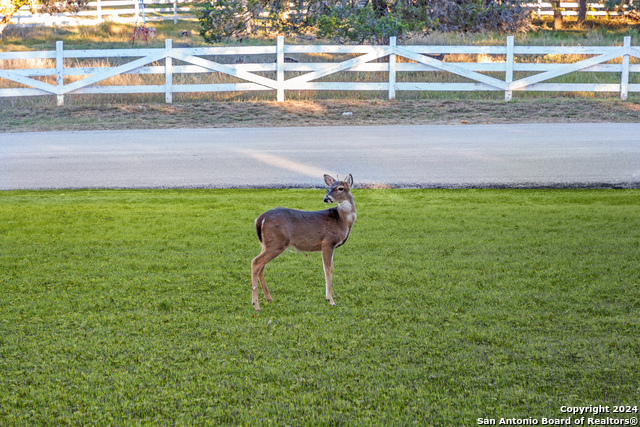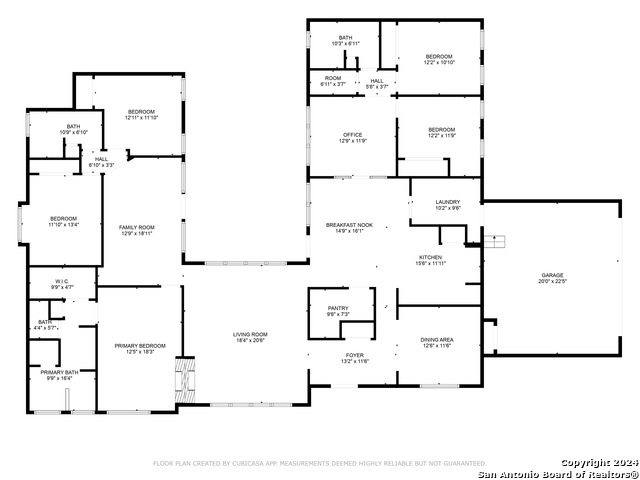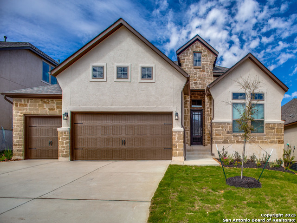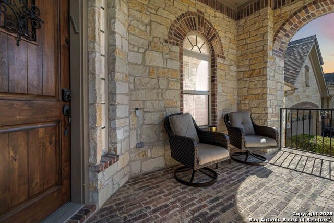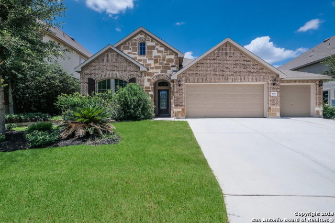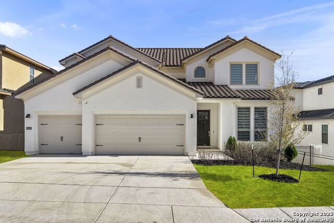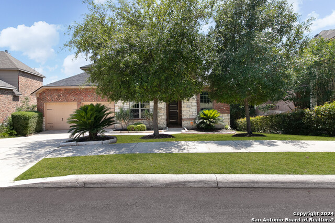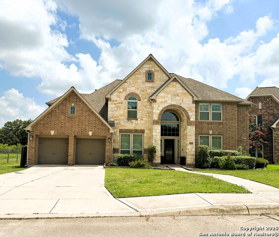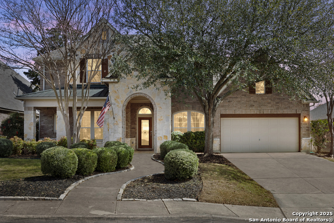8537 Classic Oaks Ln, San Antonio, TX 78255
Property Photos
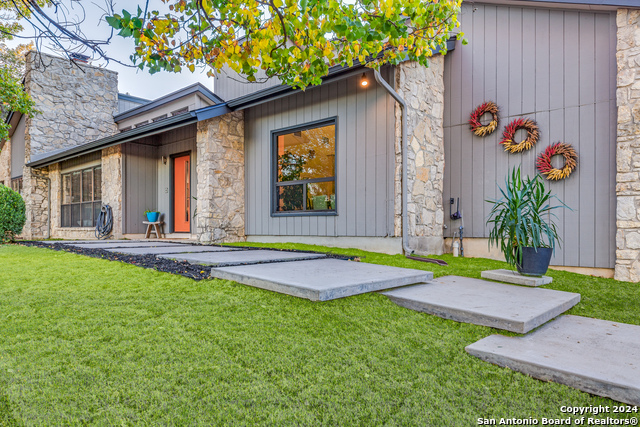
Would you like to sell your home before you purchase this one?
Priced at Only: $4,000
For more Information Call:
Address: 8537 Classic Oaks Ln, San Antonio, TX 78255
Property Location and Similar Properties
- MLS#: 1885064 ( Residential Rental )
- Street Address: 8537 Classic Oaks Ln
- Viewed: 1
- Price: $4,000
- Price sqft: $1
- Waterfront: No
- Year Built: 1985
- Bldg sqft: 3000
- Bedrooms: 5
- Total Baths: 3
- Full Baths: 3
- Days On Market: 3
- Additional Information
- County: BEXAR
- City: San Antonio
- Zipcode: 78255
- Subdivision: Scenic Oaks
- District: Northside
- Elementary School: Aue
- Middle School: Rawlinson
- High School: Clark
- Provided by: Vortex Realty
- Contact: Beth Smarzik
- (210) 393-9663

- DMCA Notice
-
DescriptionFirst time rental! Are you craving something beyond the ordinary, cookie cutter home? This one of a kind, custom remodeled '70s modern single story is a true standout! Boasting five bedrooms, three bathrooms, and three living areas, it blends architectural charm with a lifestyle upgrade. From the moment you approach, the bold '70s modern design makes a striking impression, with soaring vaulted ceilings and dramatic exterior lines, a signature of the era. The welcoming staggered steps lead to a custom front entrance, featuring eye catching house numbers, a sleek modern doorbell, and stylish exterior lighting. Inside, you're greeted by a period appropriate Sputnik chandelier in the entryway. As you continue, you're immediately captivated by the expansive rooms with 25 foot ceilings. To the right, a formal dining room features mid century modern lighting and a large picture window, offering an inviting view of the front yard. To the left, the spacious living room showcases a stunning floor to ceiling dual sided fireplace, perfect for creating a cozy atmosphere during colder months. The soaring ceilings continue into the kitchen and breakfast nook, where the heart of this home truly shines. The kitchen is a chef's dream with ample cabinetry, brand new white quartz countertops, a deep stainless steel sink, industrial faucet, new cooktop, oven, microwave, newer dishwasher, and a new wine refrigerator. The real highlight? TWO pantries: a 3x2 spice pantry near the cooktop and a massive 10x6 pantry with an additional 4x3 section ideal for storing everything from your extensive dishware collection to gourmet ingredients. The south wing features a TV room, the master suite, two additional bedrooms, and another bath. The master suite continues the vaulted ceiling theme, and the other side of the dual sided fireplace enhances the ambiance. The master bath has been updated with new counters, double sinks, faucets, light fixtures, mirrors, flooring, an in wall ironing board, and a spacious walk in closet with built in shelves and even a nook for your Peloton! The secondary bedrooms are generously sized and separated by the TV room. The shared bath has been updated with new counters, sinks, faucets, mirrors, and flooring. On the north wing, another living area (currently an office), two more bedrooms, and another full bath provide plenty of space for a teen suite, mother in law quarters, or even room for two grannies! This bathroom has been refreshed with new counters, sinks, faucets, mirrors, flooring, and tub tile. Designed in a U shape, this home is flooded with natural light from windows on every side, creating a bright, airy atmosphere and seamlessly blending indoors and outdoors. The centerpiece is the exterior courtyard, offering an incredibly private space for entertaining or relaxing. The current owner has enhanced the courtyard with retro '70s modern shade sails, which will be included with the home. And did I mention the acre of land? Nestled in a peaceful oak filled lot with mostly natural landscaping, this property offers a tranquil oasis, perfect for nature lovers. You'll never even see your back neighbors! The spacious lot also has room to add another garage if desired. Located in the highly desirable Scenic Oaks neighborhood a 24/7 gate guarded community where neighbors genuinely care this home offers not only unique features but also a neighborhood with a strong sense of camaraderie. From lending a cup of molasses on Christmas day to offering a helping hand whenever needed, this community is one of a kind. Don't miss your opportunity to own this rare, spacious, and character filled home in one of the most sought after neighborhoods, with a supportive community! Home is also for sale!
Payment Calculator
- Principal & Interest -
- Property Tax $
- Home Insurance $
- HOA Fees $
- Monthly -
Features
Building and Construction
- Apprx Age: 40
- Builder Name: Custom
- Exterior Features: 3 Sides Masonry, Stone/Rock, Stucco
- Flooring: Carpeting, Wood
- Foundation: Slab
- Kitchen Length: 15
- Other Structures: Shed(s)
- Roof: Composition
- Source Sqft: Appsl Dist
Land Information
- Lot Description: Over 1 - 2 Acres, Wooded, Mature Trees (ext feat), Secluded, Gently Rolling
School Information
- Elementary School: Aue Elementary School
- High School: Clark
- Middle School: Rawlinson
- School District: Northside
Garage and Parking
- Garage Parking: Two Car Garage
Eco-Communities
- Energy Efficiency: Ceiling Fans
- Water/Sewer: Water System, Septic
Utilities
- Air Conditioning: Three+ Central
- Fireplace: Two, Living Room, Primary Bedroom
- Heating Fuel: Natural Gas
- Heating: Central
- Recent Rehab: Yes
- Security: Controlled Access, Guarded Access
- Utility Supplier Elec: CPS
- Utility Supplier Gas: Gray Forest
- Utility Supplier Grbge: Tiger
- Utility Supplier Sewer: Septic
- Utility Supplier Water: The Oaks
- Window Coverings: Some Remain
Amenities
- Common Area Amenities: Clubhouse, Near Shopping
Finance and Tax Information
- Application Fee: 50
- Max Num Of Months: 24
- Pet Deposit: 400
- Security Deposit: 4000
Rental Information
- Rent Includes: No Inclusions
- Tenant Pays: Gas/Electric, Water/Sewer, Yard Maintenance, Garbage Pickup, Renters Insurance Required
Other Features
- Application Form: TAR
- Apply At: BETH@BETHSMARZIK.COM
- Instdir: IH10 to Old Fredericksburg Rd/Buckskin. If you're coming from San Antonio take the turn around. Turn (R) on Hazy Hollow. The gate guard will ask for your real estate license. (R) on Ancient Oaks (R) on Classic Oaks.
- Interior Features: Three Living Area, Separate Dining Room, Two Eating Areas, Breakfast Bar, Walk-In Pantry, Study/Library, Utility Room Inside, Secondary Bedroom Down, 1st Floor Lvl/No Steps, High Ceilings, Open Floor Plan, Pull Down Storage, Cable TV Available, High Speed Internet, All Bedrooms Downstairs, Laundry Main Level, Laundry Room, Attic - Pull Down Stairs
- Legal Description: CB 4711A BLK 6 LOT 15
- Min Num Of Months: 12
- Miscellaneous: Owner-Manager, Also For Sale
- Occupancy: Owner
- Personal Checks Accepted: Yes
- Ph To Show: (210) 222-2227
- Restrictions: Smoking Outside Only
- Salerent: For Rent
- Section 8 Qualified: No
- Style: One Story
Owner Information
- Owner Lrealreb: Yes
Similar Properties

- Dwain Harris, REALTOR ®
- Premier Realty Group
- Committed and Competent
- Mobile: 210.416.3581
- Mobile: 210.416.3581
- Mobile: 210.416.3581
- dwainharris@aol.com



