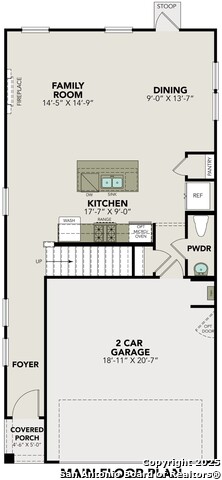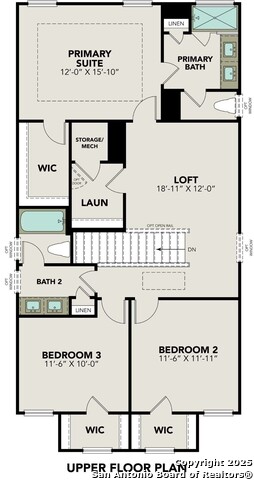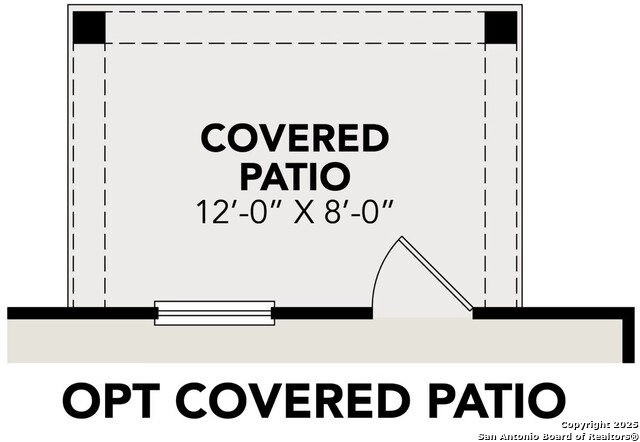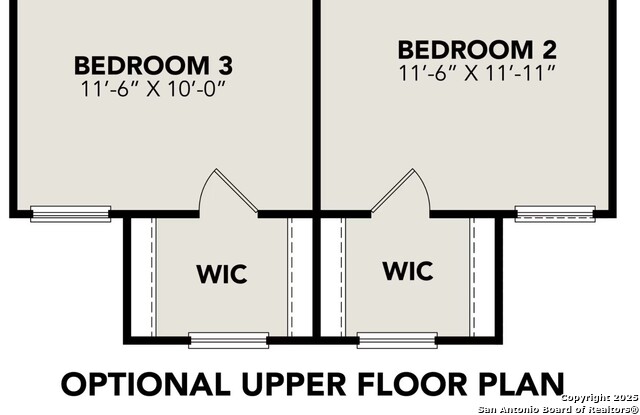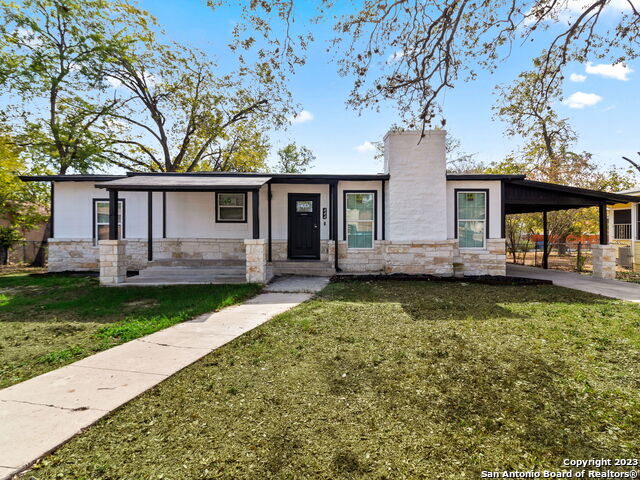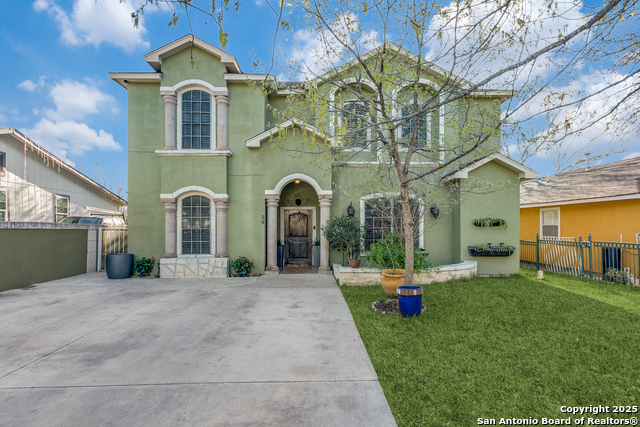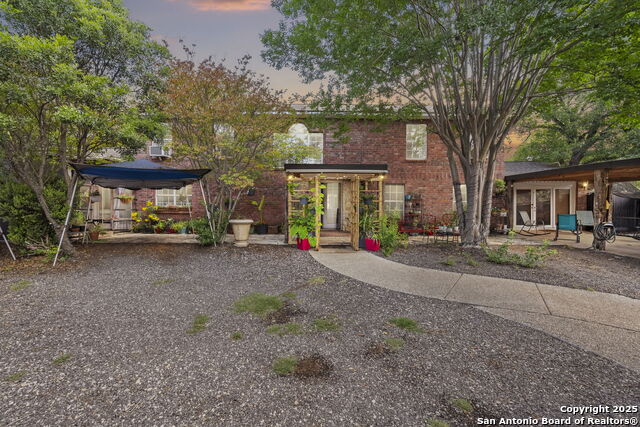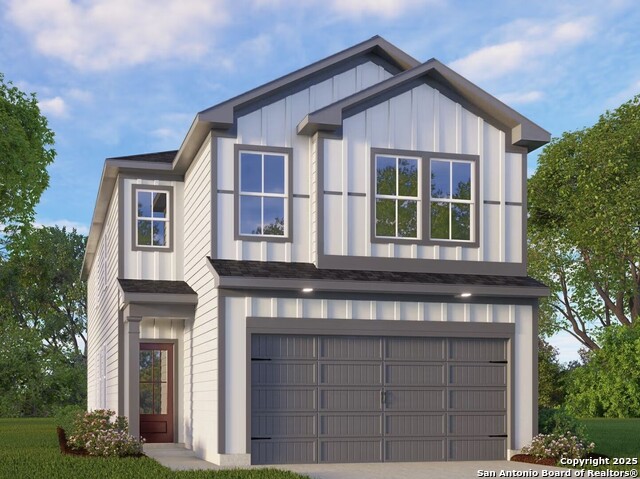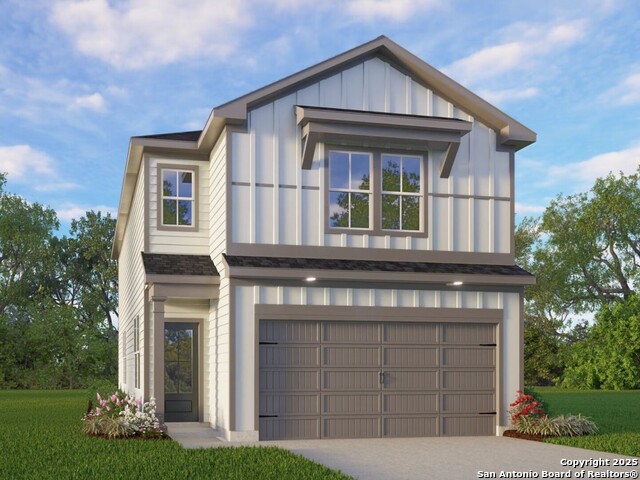285 W Quill Dr Building 8, San Antonio, TX 78228
Property Photos
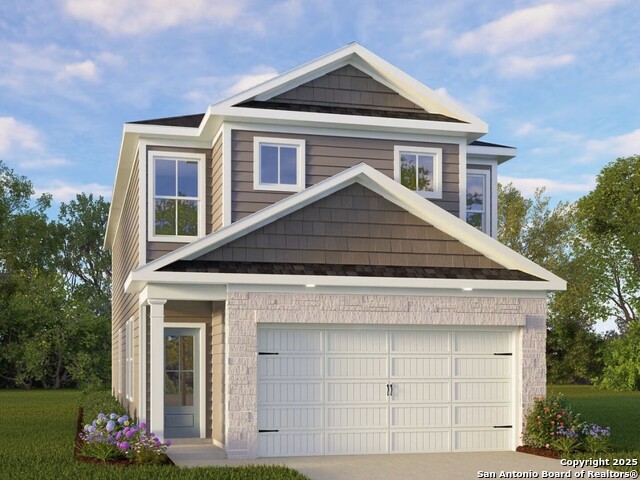
Would you like to sell your home before you purchase this one?
Priced at Only: $357,990
For more Information Call:
Address: 285 W Quill Dr Building 8, San Antonio, TX 78228
Property Location and Similar Properties
- MLS#: 1884874 ( Single Residential )
- Street Address: 285 W Quill Dr Building 8
- Viewed: 1
- Price: $357,990
- Price sqft: $196
- Waterfront: No
- Year Built: 2025
- Bldg sqft: 1828
- Bedrooms: 3
- Total Baths: 3
- Full Baths: 2
- 1/2 Baths: 1
- Garage / Parking Spaces: 2
- Days On Market: 3
- Additional Information
- County: BEXAR
- City: San Antonio
- Zipcode: 78228
- Subdivision: Cedar Heights
- District: Northside
- Elementary School: Glass Colby
- Middle School: Neff Pat
- High School: Holmes Oliver W
- Provided by: eXp Realty
- Contact: Dayton Schrader
- (210) 757-9785

- DMCA Notice
-
DescriptionThe Charlotte is a two story, 3 bedroom, 2.5 bath home with a long foyer that leads to an open family room, dining area, and kitchen on the main floor. The kitchen features great counter space and flows seamlessly into the dining and living areas. The attached two car garage provides easy access to the home. Upstairs, the spacious primary suite includes a walk in closet and an ensuite bathroom. Two additional bedrooms, a full bathroom, laundry room and loft space complete the second floor. This layout emphasizes open living spaces and privacy for the primary suite. Make it your own with The Charlotte's flexible floor plan.
Payment Calculator
- Principal & Interest -
- Property Tax $
- Home Insurance $
- HOA Fees $
- Monthly -
Features
Building and Construction
- Builder Name: Davidson Homes
- Construction: New
- Exterior Features: Brick
- Floor: Carpeting, Ceramic Tile, Vinyl
- Foundation: Slab
- Kitchen Length: 17
- Roof: Composition
- Source Sqft: Bldr Plans
School Information
- Elementary School: Glass Colby
- High School: Holmes Oliver W
- Middle School: Neff Pat
- School District: Northside
Garage and Parking
- Garage Parking: Two Car Garage
Eco-Communities
- Water/Sewer: Sewer System, City
Utilities
- Air Conditioning: One Central
- Fireplace: Not Applicable
- Heating Fuel: Electric
- Heating: Central, 1 Unit
- Utility Supplier Elec: CPS
- Utility Supplier Gas: CPS
- Window Coverings: None Remain
Amenities
- Neighborhood Amenities: Park/Playground, Other - See Remarks
Finance and Tax Information
- Home Owners Association Fee: 700
- Home Owners Association Frequency: Annually
- Home Owners Association Mandatory: Mandatory
- Home Owners Association Name: DIAMOND ASSOCIATION MANAGEMENT
- Total Tax: 2.06
Other Features
- Contract: Exclusive Right To Sell
- Instdir: Take I410 West, exit Culebra Rd, turn right onto Ingram Rd, then left onto W Quill Dr to enter the Cedar Heights community.
- Interior Features: One Living Area, Eat-In Kitchen, Walk-In Pantry, Loft, Open Floor Plan, Cable TV Available, High Speed Internet, Laundry Main Level, Laundry Room, Walk in Closets
- Legal Desc Lot: 0008
- Legal Description: Block 1, Lot 0008
- Occupancy: Vacant
- Ph To Show: (210) 361-8365
- Possession: Closing/Funding
- Style: Two Story
Owner Information
- Owner Lrealreb: No
Similar Properties
Nearby Subdivisions
26th/zarzamora
Canterbury Farms
Cedar Heights
Conv
Culebra Park
Donaldson Terrace
Freeman
Garcia
High Sierra
Hillcrest
Inspiration Hills
Jefferson Terrace
Loma Area
Loma Area 1a Ed
Loma Area 2 Ed
Loma Bella
Loma Park
Loma Park Heights
Loma Vista
Magnolia Fig Gardens
Magnolia Fig Gdns(ns/sa)
Memorial Heights
N/a
Not In Defined Subdivision
Prospect Hill
Rolling Ridge
Rolling Ridge Village Th
Science Park
Sunset Hills
Sunshine
Sunshine Estate
Sunshine Estates
Sunshine Park Estate
Thunderbird Village
University Hills
University Park
University Park Sa/ns
Villa Princesa Ed
Windsor Place
Woodlawn Lake
Woodlawn Park

- Dwain Harris, REALTOR ®
- Premier Realty Group
- Committed and Competent
- Mobile: 210.416.3581
- Mobile: 210.416.3581
- Mobile: 210.416.3581
- dwainharris@aol.com



