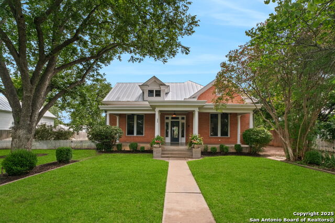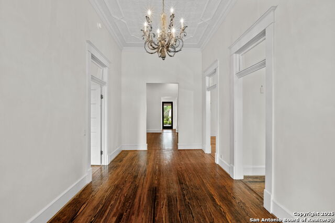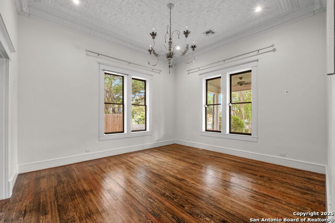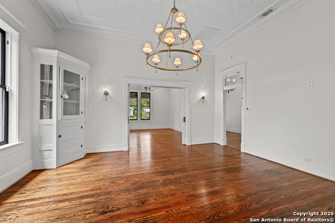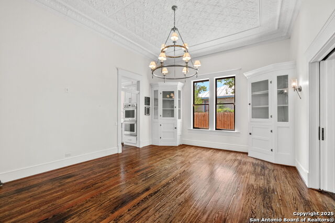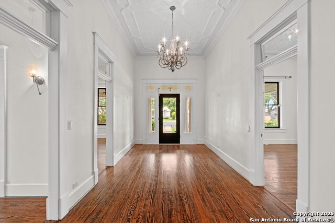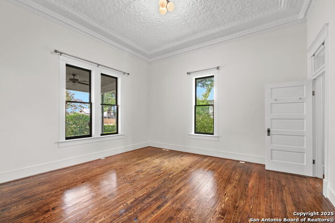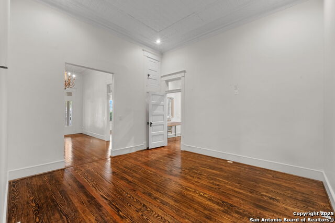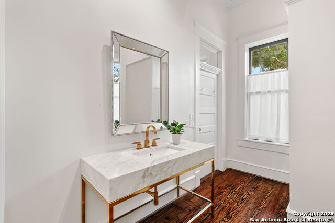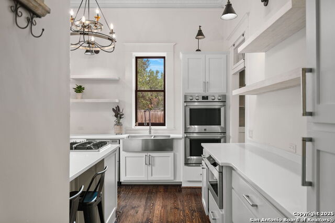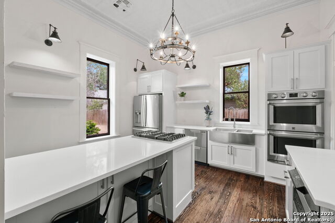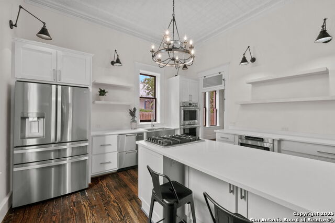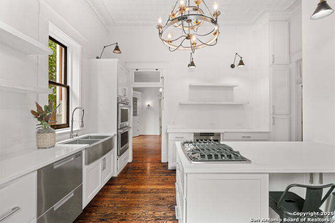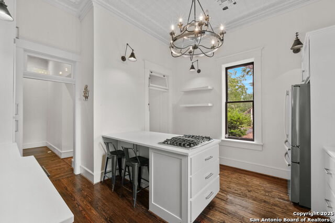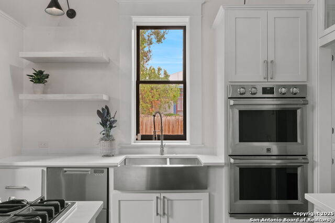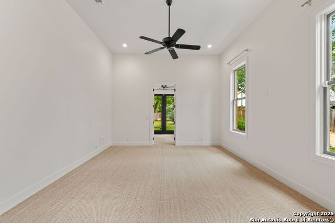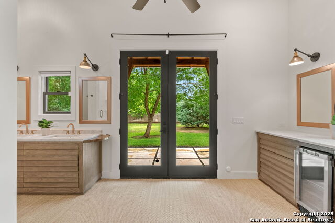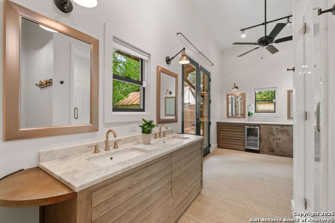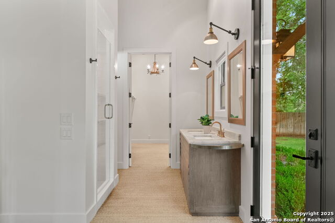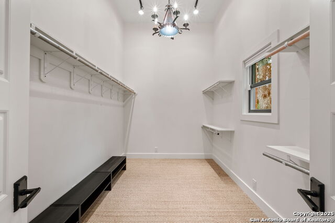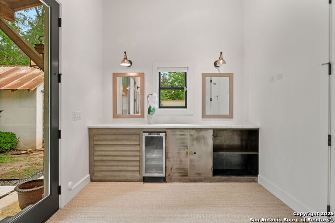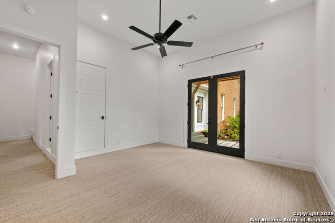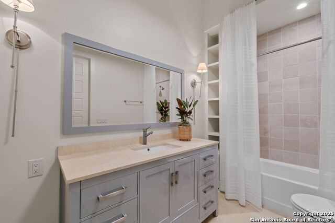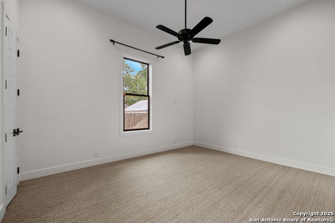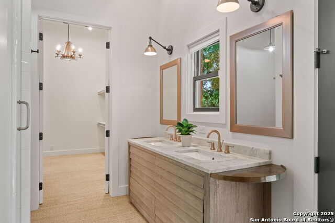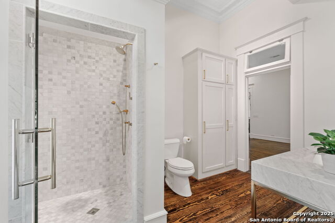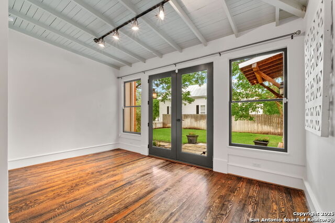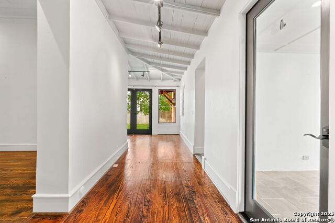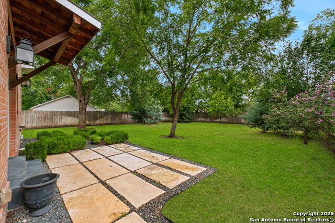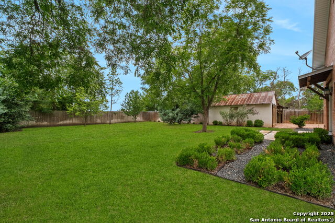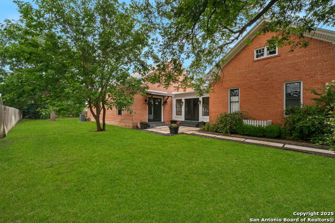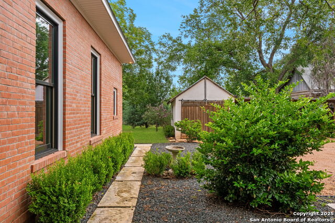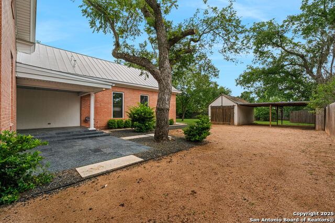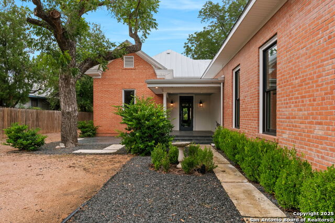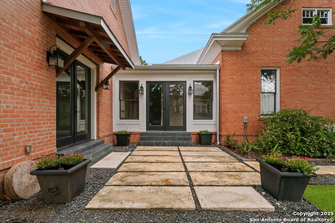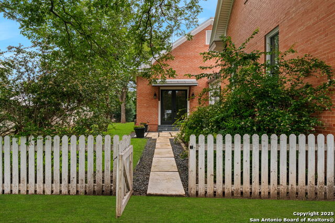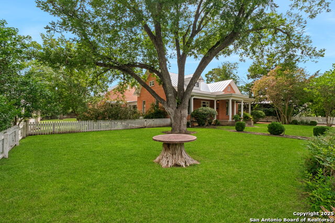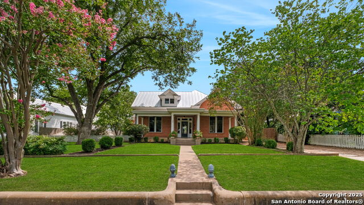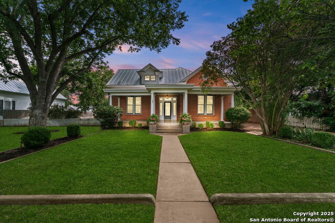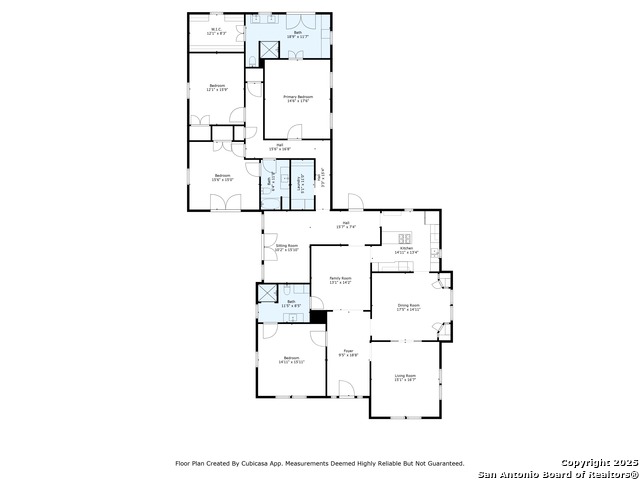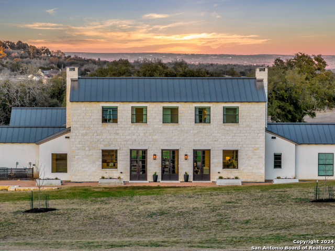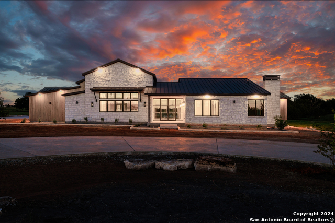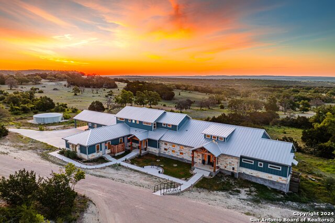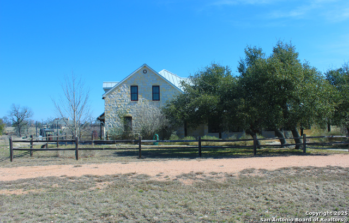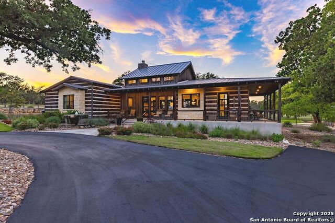509 W Austin St, Fredericksburg, TX 78624
Property Photos
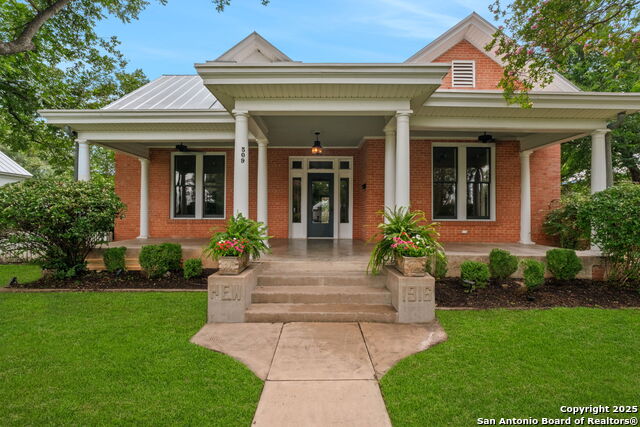
Would you like to sell your home before you purchase this one?
Priced at Only: $2,250,000
For more Information Call:
Address: 509 W Austin St, Fredericksburg, TX 78624
Property Location and Similar Properties
- MLS#: 1884761 ( Single Residential )
- Street Address: 509 W Austin St
- Viewed: 2
- Price: $2,250,000
- Price sqft: $668
- Waterfront: No
- Year Built: 1916
- Bldg sqft: 3368
- Bedrooms: 4
- Total Baths: 3
- Full Baths: 3
- Garage / Parking Spaces: 1
- Days On Market: 3
- Additional Information
- County: GILLESPIE
- City: Fredericksburg
- Zipcode: 78624
- Subdivision: City Central West
- District: Fredericksburg
- Elementary School: Fredericksburg
- Middle School: Fredericksburg
- High School: Fredericksburg
- Provided by: Phyllis Browning Company
- Contact: Adrianne Frost
- (210) 627-1000

- DMCA Notice
-
Description**OPEN HOUSE SUNDAY 1 3** Step into a timeless blend of Hill Country charm and refined elegance at 509 W Austin Street, a meticulously restored 1916 residence just one block from the world famous Main Street in Fredericksburg, Texas. This exquisite home captures the essence of historic Texas architecture, where original detailing meets modern luxury creating a sanctuary designed for effortless living and elevated entertaining. From the moment you arrive, the curb appeal is undeniable. A classic gabled roof with standing seam metal and stately columns frame the wraparound front porch an iconic Southern welcome. Inside, soaring ceilings, original longleaf pine floors, and museum worthy millwork set the stage for a home that lives like art. The grand entry and formal living spaces showcase curated interiors with hand selected chandeliers, designer lighting, and gallery walls, all lit by abundant natural light. The richly appointed formal dining room is anchored by original built ins and a French inspired mirror perfect for intimate dinners or celebratory gatherings. The heart of the home is a chef's dream: a completely reimagined kitchen with professional grade stainless appliances, custom cabinetry, open shelving, and a generous quartz island with counter seating. Every finish, from the statement lighting to the sleek farmhouse sink, reflects thoughtful design and functionality. Retreat to the tranquil primary suite where custom textures, tailored lighting, and layered furnishings offer serenity and sophistication. The ensuite bath is spa inspired featuring dual marble topped vanities, warm brass fixtures, and a walk in glass shower with outdoor access. Additional living areas include a relaxed den with antique furnishings, a sunlit breakfast room that opens to a private garden terrace, and guest rooms that exude warmth, each curated with their own sense of style and personality. ? Highlights ? Fully restored 1916 architecture with original wood floors & soaring ceilings Gourmet kitchen with custom cabinetry, quartz counters & high end appliances 4 spacious bedrooms, 3 full designer baths Multiple indoor/outdoor living spaces Deep front porch with swing and rocking chairs Walkable to Main Street's shops, galleries & restaurants Located in Fredericksburg's historic preservation district.
Payment Calculator
- Principal & Interest -
- Property Tax $
- Home Insurance $
- HOA Fees $
- Monthly -
Features
Building and Construction
- Apprx Age: 109
- Builder Name: Unknown
- Construction: Pre-Owned
- Exterior Features: Brick
- Floor: Carpeting, Wood
- Kitchen Length: 14
- Roof: Metal
- Source Sqft: Appsl Dist
School Information
- Elementary School: Fredericksburg
- High School: Fredericksburg
- Middle School: Fredericksburg
- School District: Fredericksburg
Garage and Parking
- Garage Parking: Detached
Eco-Communities
- Water/Sewer: Sewer System
Utilities
- Air Conditioning: One Central
- Fireplace: Not Applicable
- Heating Fuel: Natural Gas
- Heating: Central
- Recent Rehab: Yes
- Window Coverings: Some Remain
Amenities
- Neighborhood Amenities: None
Finance and Tax Information
- Home Owners Association Mandatory: None
- Total Tax: 10583.69
Other Features
- Block: 16
- Contract: Exclusive Right To Sell
- Instdir: Between Milam and Edison one block north of Main St
- Interior Features: Two Living Area, Separate Dining Room, Eat-In Kitchen, Two Eating Areas, Island Kitchen, Breakfast Bar, Study/Library, Utility Room Inside, High Ceilings, Cable TV Available, High Speed Internet, All Bedrooms Downstairs, Laundry Main Level, Laundry Room, Walk in Closets
- Legal Desc Lot: 118
- Legal Description: FBG ADDN BLK 16 LOT 118-PT & 119-PT
- Occupancy: Vacant
- Ph To Show: 2102222227
- Possession: Closing/Funding
- Style: Historic/Older
Owner Information
- Owner Lrealreb: No
Similar Properties
Nearby Subdivisions
Abs
Alamo Springs
Alamo Springs Ranch
Boot Ranch
Boot Ranch 1
Boot Ranch Ph 2
Boot Ranch Sub
Boot Ranch Sub Ph 2 Sec 23
Boot Ranch Sub Ph 2 Sec 25
Boot Ranch Sub Ph 2 Sec 4
Boot Ranch Sub Ph 2 Sec 6
Boot Ranch Sub Ph 2 Sec 9
Boot Ranch Sub Sec 2 Sec 22a
Burgdorf
Carriage Hills
Carriage Hills 2
City Central West
Clark Sub
College
Cool Water Ranch
Countryside
Crabapple Grove #2
Cross Mountain
Fbg 1631 2721
Fbg Add
Fbg Addition
Firefly Rv Tiny Home Resort
Firefly Rv & Tiny Home Resort
Friendship Oaks
Frienship Oaks
G E Co 216
G E Co 95
Heritage Park
Hidden Springs
High River Ranch 1
Homestead 24
Mountain View
N/a
None
Northwood Hills
Not In Defined Subdivision
Oakcrest Manor
Orchard
Out/(fcnc) City North Central
Out/gillespie
Out/gillespie County
Overlook At Bear Creek
Ranches At Overhills
Renegade Ranch North
Rivera
Royal Oaks
S0144
Sandcastle
Sandcastle 3
Silver Wings
Sonoma Oaks
South Heights
Southwood Oaks Sub
Spencer
Stoneridge
The Beginning
The Orchard
Triple Creek Ranch
Undefined
Unknown
Vineyard Rdg Sub
Vineyard Ridge
Vintage Oaks
Walch Terrace
Walter
Westview Ridge
Windcrest
Woodlands

- Dwain Harris, REALTOR ®
- Premier Realty Group
- Committed and Competent
- Mobile: 210.416.3581
- Mobile: 210.416.3581
- Mobile: 210.416.3581
- dwainharris@aol.com



