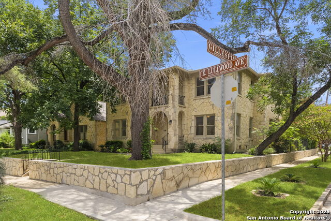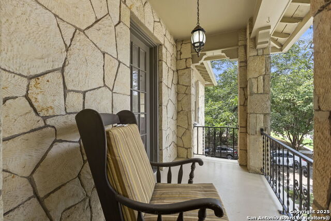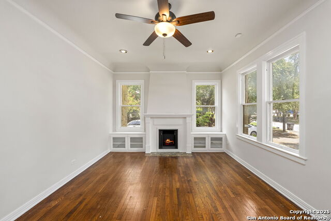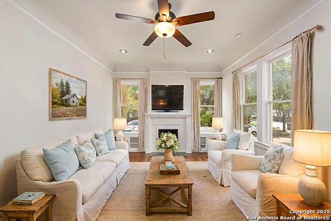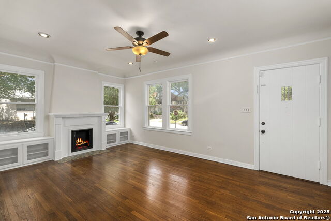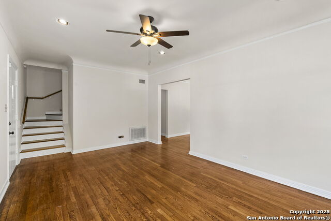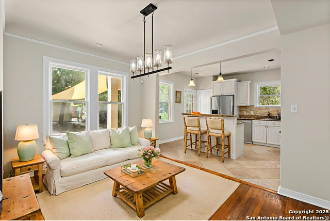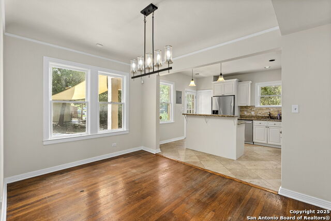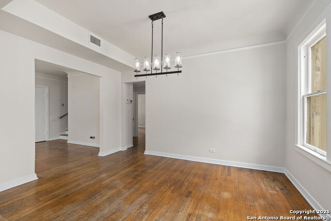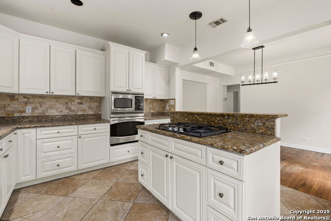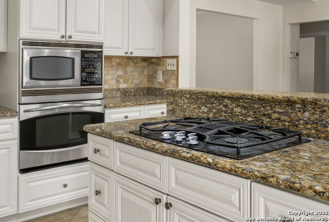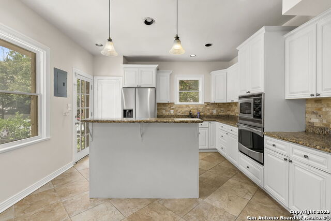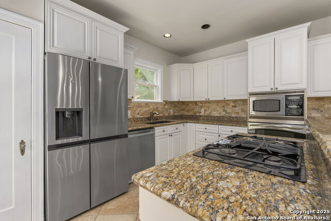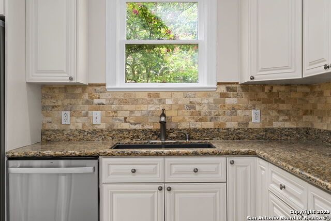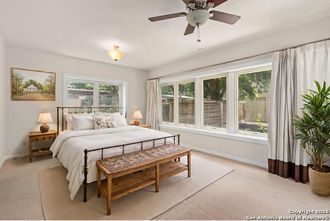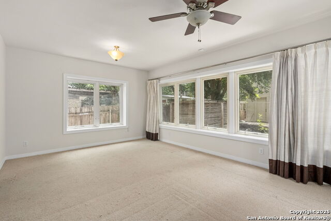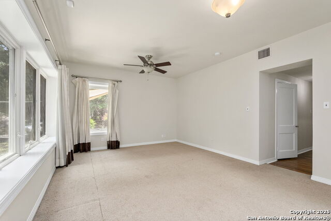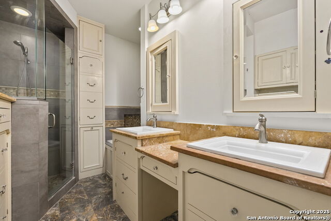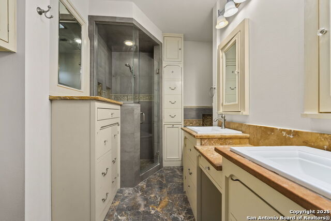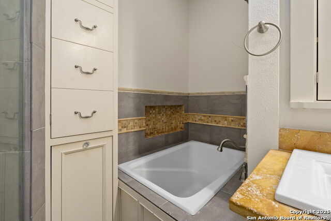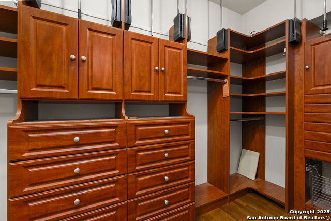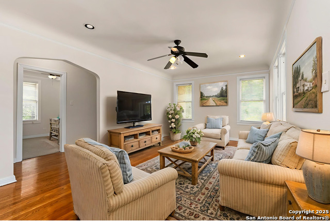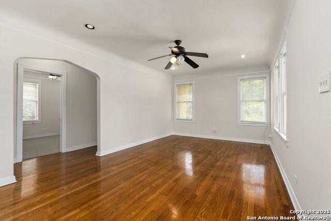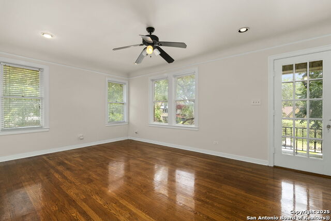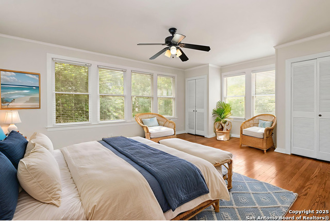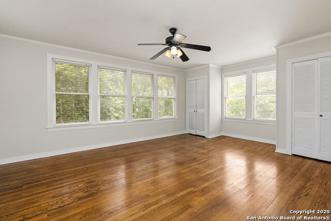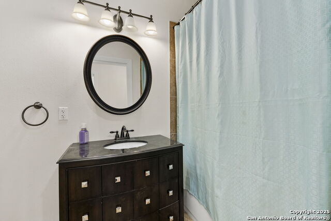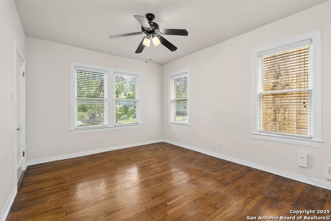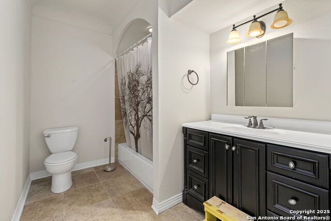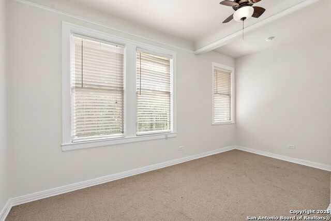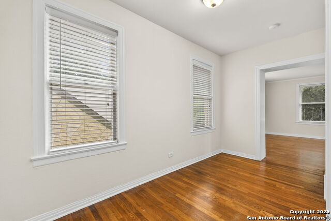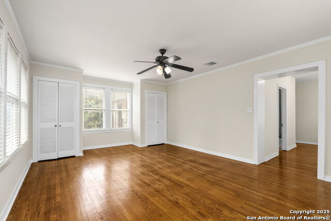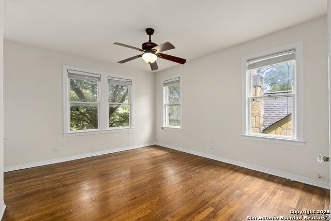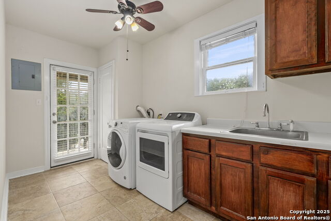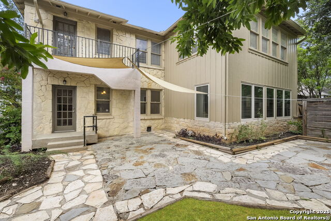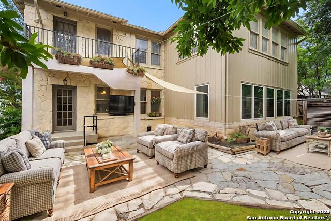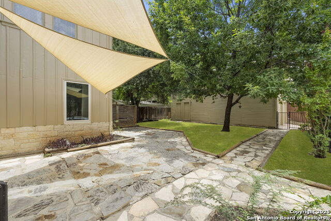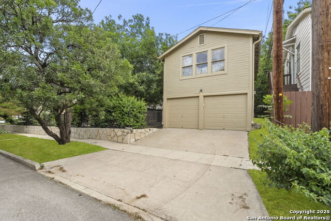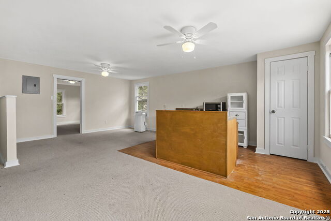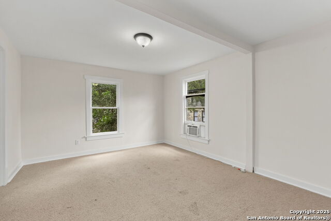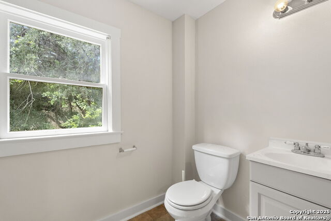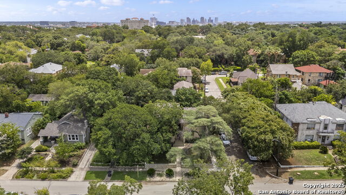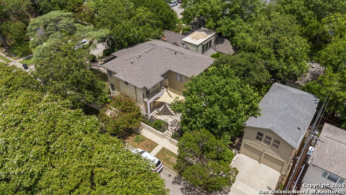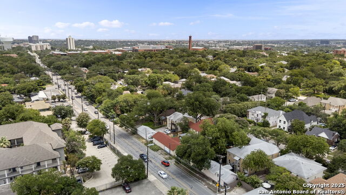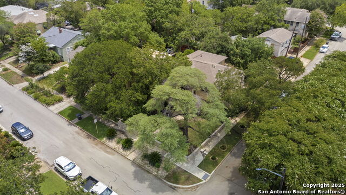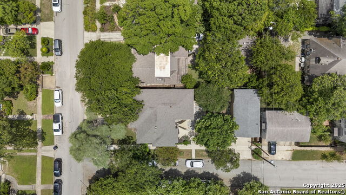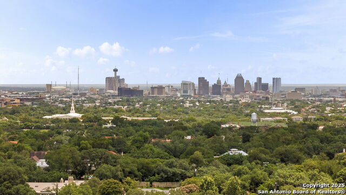300 Lullwood E, San Antonio, TX 78212
Property Photos
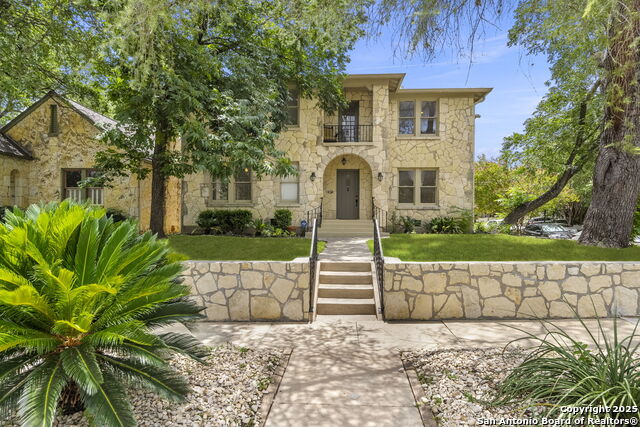
Would you like to sell your home before you purchase this one?
Priced at Only: $775,000
For more Information Call:
Address: 300 Lullwood E, San Antonio, TX 78212
Property Location and Similar Properties
- MLS#: 1884605 ( Single Residential )
- Street Address: 300 Lullwood E
- Viewed: 5
- Price: $775,000
- Price sqft: $255
- Waterfront: No
- Year Built: 1930
- Bldg sqft: 3040
- Bedrooms: 5
- Total Baths: 4
- Full Baths: 3
- 1/2 Baths: 1
- Garage / Parking Spaces: 2
- Days On Market: 6
- Additional Information
- County: BEXAR
- City: San Antonio
- Zipcode: 78212
- Subdivision: Monte Vista
- District: San Antonio I.S.D.
- Elementary School: Hawthorne
- Middle School: Hawthorne Academy
- High School: Edison
- Provided by: Coldwell Banker D'Ann Harper
- Contact: Steve Silver
- (210) 379-5417

- DMCA Notice
-
DescriptionNestled in the heart of Monte Vista, this captivating 5 bedroom, 3.5 bath home built in 1930 is a rare blend of historic elegance and thoughtful updates. Step inside and be welcomed by the warmth and character of yesteryear. Arched doorways, original hardwood floors, and charming architectural details paired seamlessly with a modern renovation completed in 2008. Enjoy a gourmet kitchen with sleek granite countertops, stainless steel appliances, and plenty of space to entertain. With two spacious primary suites one upstairs and one down this home offers flexible living options for multi generational families or guests. Relax on the inviting back patio overlooking a generous, tree dotted lot. The oversized two car garage features a full apartment or office above perfect for work from home, guests, or rental income. Experience Monte Vista living at its finest schedule your private tour today!
Payment Calculator
- Principal & Interest -
- Property Tax $
- Home Insurance $
- HOA Fees $
- Monthly -
Features
Building and Construction
- Apprx Age: 95
- Builder Name: Unknown
- Construction: Pre-Owned
- Exterior Features: Stone/Rock
- Floor: Carpeting, Ceramic Tile, Wood
- Kitchen Length: 14
- Roof: Composition
- Source Sqft: Appsl Dist
Land Information
- Lot Description: Corner
- Lot Improvements: Street Paved, Curbs, Sidewalks, Asphalt
School Information
- Elementary School: Hawthorne
- High School: Edison
- Middle School: Hawthorne Academy
- School District: San Antonio I.S.D.
Garage and Parking
- Garage Parking: Two Car Garage, Detached, Oversized
Eco-Communities
- Water/Sewer: Water System
Utilities
- Air Conditioning: Two Central
- Fireplace: Living Room, Mock Fireplace
- Heating Fuel: Electric
- Heating: Central
- Utility Supplier Elec: CPS
- Utility Supplier Gas: CPS
- Utility Supplier Grbge: CITY
- Utility Supplier Sewer: SAWS
- Utility Supplier Water: SAWS
- Window Coverings: All Remain
Amenities
- Neighborhood Amenities: None
Finance and Tax Information
- Home Owners Association Mandatory: None
- Total Tax: 17334
Other Features
- Contract: Exclusive Right To Sell
- Instdir: Hildebrand to Shook To E Lullwood
- Interior Features: Two Living Area, Separate Dining Room, Eat-In Kitchen, Island Kitchen, Breakfast Bar, Study/Library, Game Room, Utility Room Inside, 1st Floor Lvl/No Steps, Cable TV Available, High Speed Internet, Laundry Upper Level, Laundry Room, Walk in Closets
- Legal Desc Lot: 1&2
- Legal Description: Ncb 6726 Blk 2 Lot 1&2
- Miscellaneous: Virtual Tour
- Occupancy: Vacant
- Ph To Show: 210-222-2227
- Possession: Closing/Funding
- Style: Two Story, Traditional
Owner Information
- Owner Lrealreb: No
Nearby Subdivisions
Alta Vista
Beacon Hill
Brook Haven
Evergreen Village
Five Points
Ib Henyans Sub Ncb 2964
Kenwood
Los Angeles Heights
Monte Vista
Monte Vista Terrace
Northmoor
Olmos Park
Olmos Park Terrace
Olmos Park Terrace Historic
Olmos Place
Olmos/san Pedro Place Sa
Park Place Phase Ii Ns
River Road
San Pedro Place
Starlit Hills
Tobin Hill
Tobin Hill North
Tobin Hills

- Dwain Harris, REALTOR ®
- Premier Realty Group
- Committed and Competent
- Mobile: 210.416.3581
- Mobile: 210.416.3581
- Mobile: 210.416.3581
- dwainharris@aol.com



