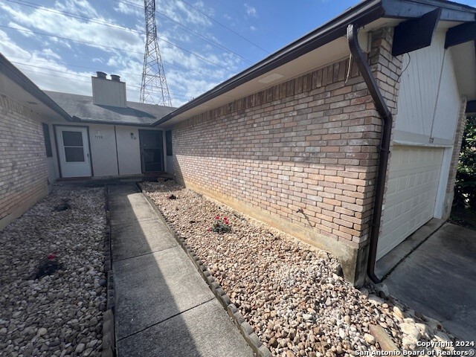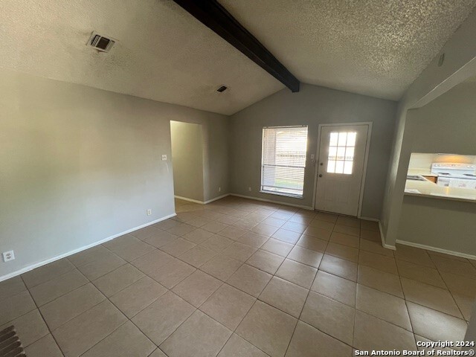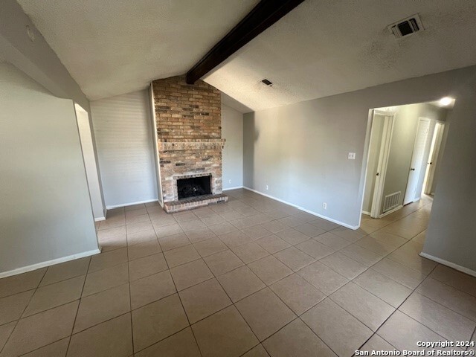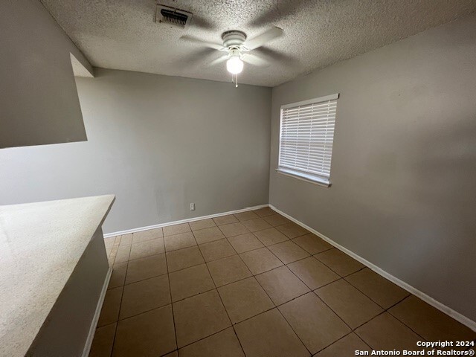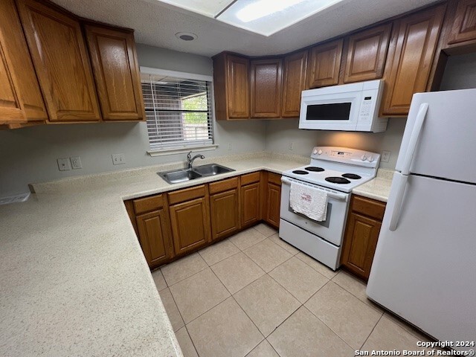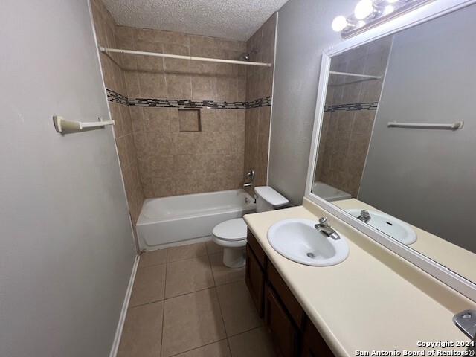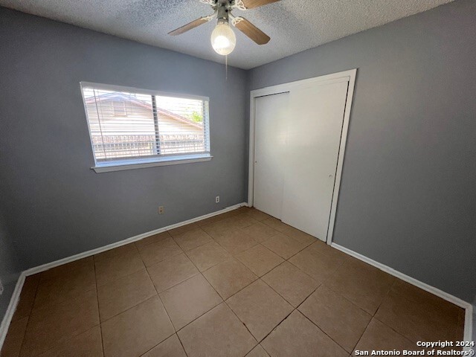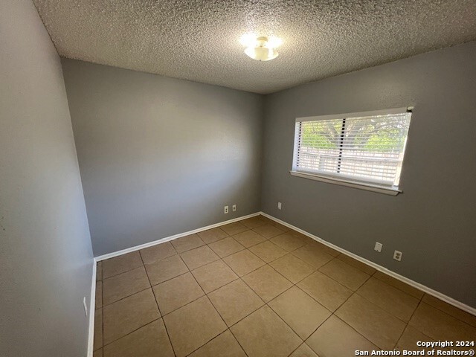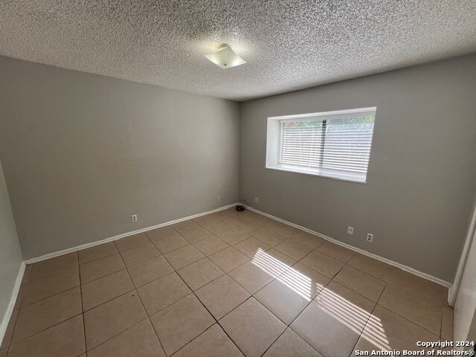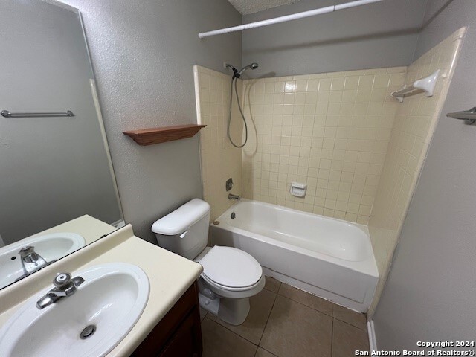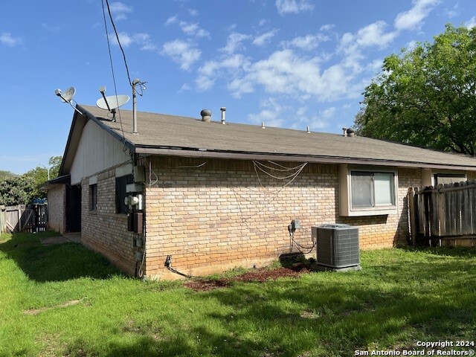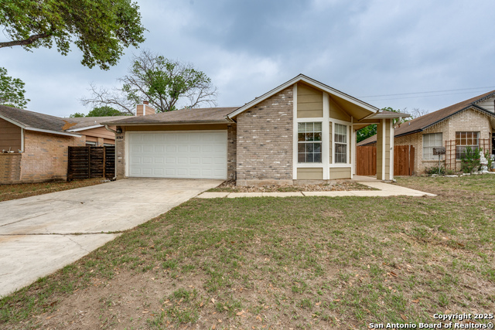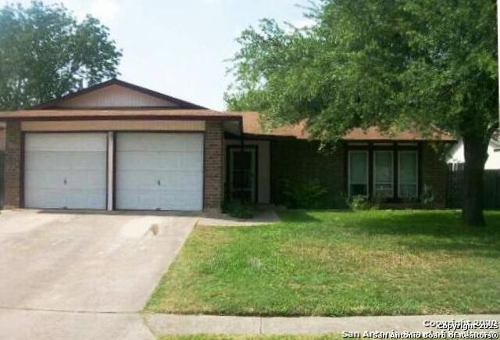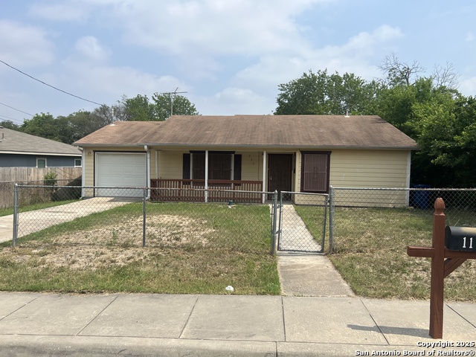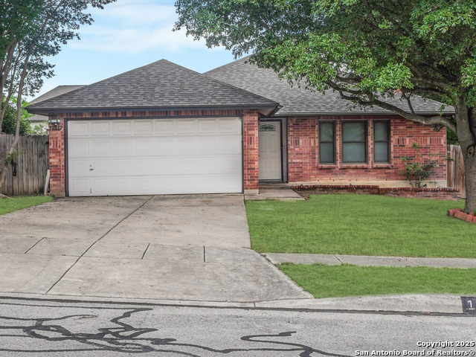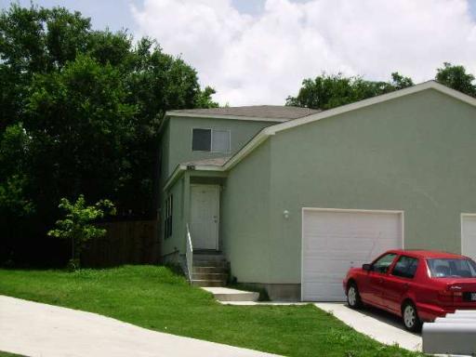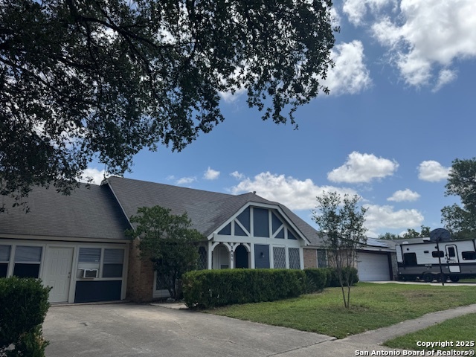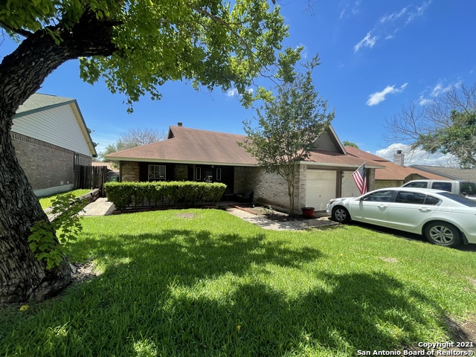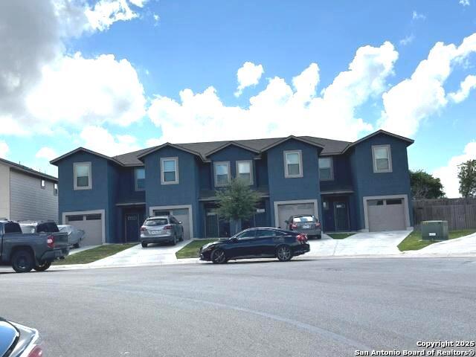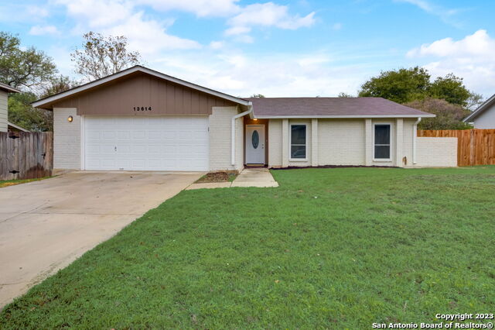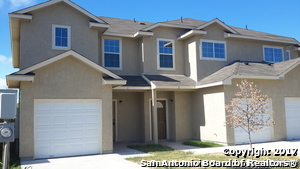7128 Rimwood, Live Oak, TX 78233
Property Photos
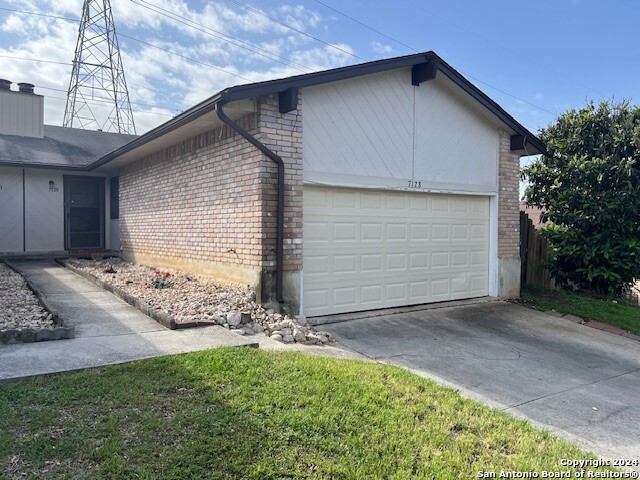
Would you like to sell your home before you purchase this one?
Priced at Only: $1,550
For more Information Call:
Address: 7128 Rimwood, Live Oak, TX 78233
Property Location and Similar Properties
- MLS#: 1884541 ( Residential Rental )
- Street Address: 7128 Rimwood
- Viewed: 1
- Price: $1,550
- Price sqft: $1
- Waterfront: No
- Year Built: 1981
- Bldg sqft: 1239
- Bedrooms: 3
- Total Baths: 2
- Full Baths: 2
- Days On Market: 6
- Additional Information
- County: BEXAR
- City: Live Oak
- Zipcode: 78233
- Subdivision: Brentwood Oaks
- District: North East I.S.D.
- Elementary School: Royal Ridge
- Middle School: Ed White
- High School: Roosevelt
- Provided by: Morris Realty
- Contact: Randy Morris
- (210) 654-0616

- DMCA Notice
-
DescriptionStep into this spacious duplex and be greeted by an expansive living space adorned with contemporary finishes and a cozy fireplace, perfect for unwinding on chilly evenings. Natural light floods through large windows, illuminating the open concept layout. The gourmet kitchen boasts ample storage, ideal for culinary enthusiasts. Apply now this property wont last long. Apply online at company website, or come in and apply in person. Projected move in: 9 1 25. Please verify schools with the district. One small pet considered with a $ 500 refundable deposit.
Payment Calculator
- Principal & Interest -
- Property Tax $
- Home Insurance $
- HOA Fees $
- Monthly -
Features
Building and Construction
- Apprx Age: 44
- Builder Name: UNKNOWN
- Exterior Features: Brick, 4 Sides Masonry, Wood
- Flooring: Carpeting, Linoleum
- Foundation: Slab
- Kitchen Length: 10
- Roof: Composition
- Source Sqft: Appsl Dist
Land Information
- Lot Description: Gently Rolling
- Lot Dimensions: 77x138
School Information
- Elementary School: Royal Ridge
- High School: Roosevelt
- Middle School: Ed White
- School District: North East I.S.D.
Garage and Parking
- Garage Parking: Two Car Garage
Eco-Communities
- Energy Efficiency: Ceiling Fans
- Water/Sewer: Water System, Sewer System
Utilities
- Air Conditioning: One Central
- Fireplace: One, Family Room, Wood Burning
- Heating Fuel: Natural Gas
- Heating: Central
- Recent Rehab: No
- Security: Not Applicable
- Utility Supplier Elec: CPS
- Utility Supplier Gas: CPS
- Utility Supplier Grbge: SAWS
- Utility Supplier Sewer: SAWS
- Utility Supplier Water: SAWS
- Window Coverings: Some Remain
Amenities
- Common Area Amenities: Near Shopping
Finance and Tax Information
- Application Fee: 35
- Max Num Of Months: 24
- Pet Deposit: 500
- Security Deposit: 1550
Rental Information
- Rent Includes: Property Tax
- Tenant Pays: Gas/Electric, Water/Sewer, Interior Maintenance, Yard Maintenance, Exterior Maintenance, Garbage Pickup, HOA Fees, Security Monitoring
Other Features
- Application Form: TAR
- Apply At: MORRISREALTYSA.COM
- Instdir: WOODSRIM STREET; Go South on Judson Road from IH 35, Right on Woodsrim Street, Left on Rimwood, home on the right.
- Interior Features: One Living Area, Liv/Din Combo, Utility Area in Garage, Cable TV Available
- Legal Description: Cb 5049B Blk 1 Lot 44
- Miscellaneous: Broker-Manager
- Occupancy: Tenant
- Personal Checks Accepted: Yes
- Ph To Show: 210/222-2227
- Restrictions: Smoking Outside Only
- Salerent: For Rent
- Section 8 Qualified: No
- Style: One Story
Owner Information
- Owner Lrealreb: No
Similar Properties

- Dwain Harris, REALTOR ®
- Premier Realty Group
- Committed and Competent
- Mobile: 210.416.3581
- Mobile: 210.416.3581
- Mobile: 210.416.3581
- dwainharris@aol.com



