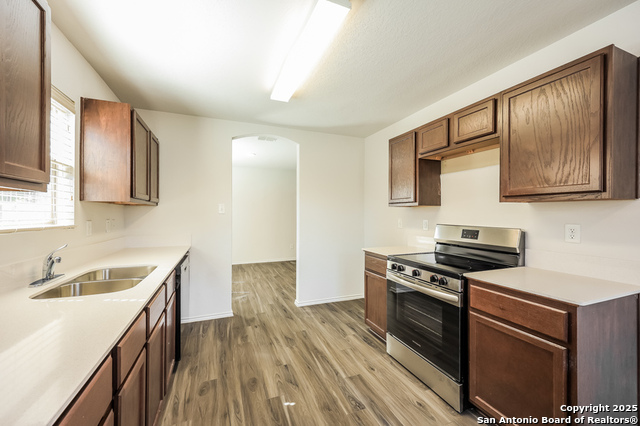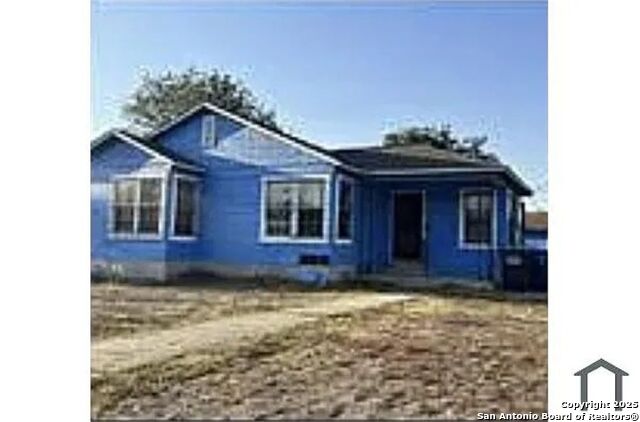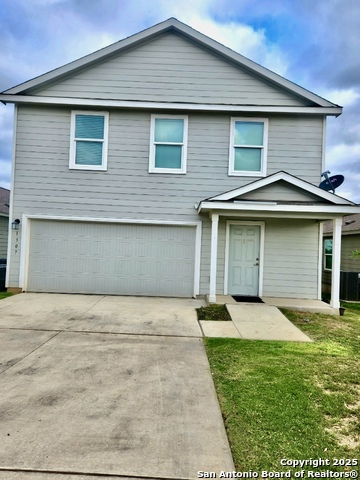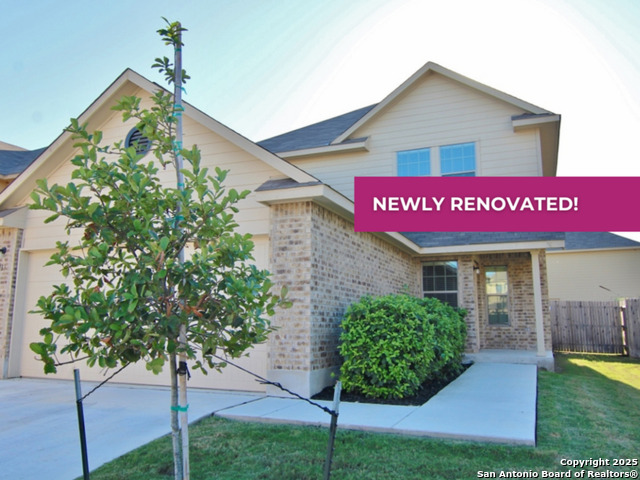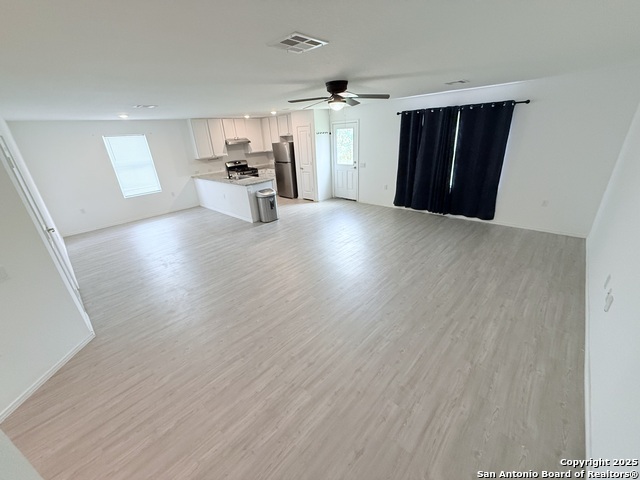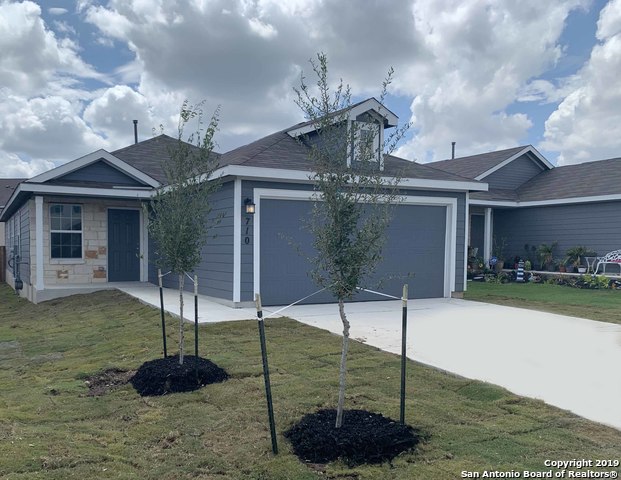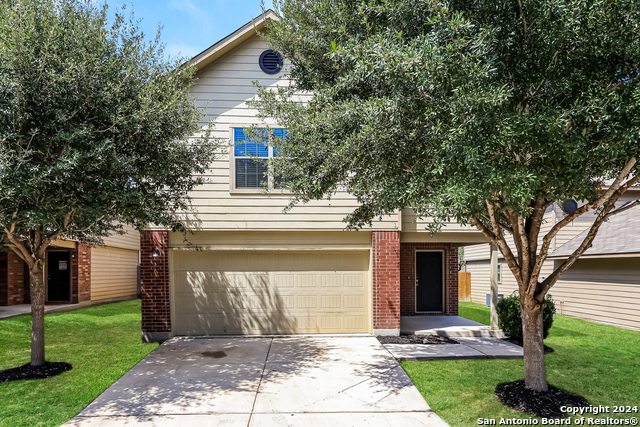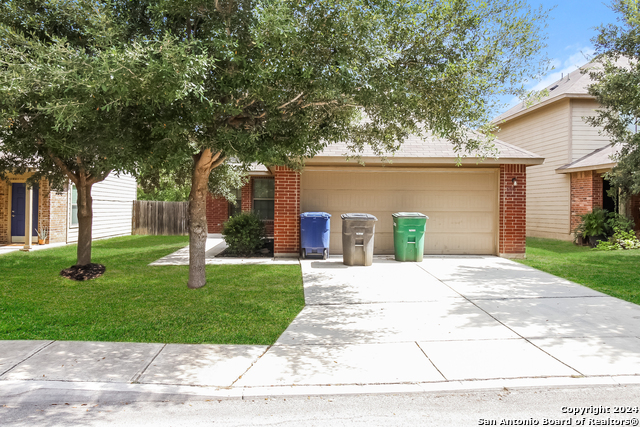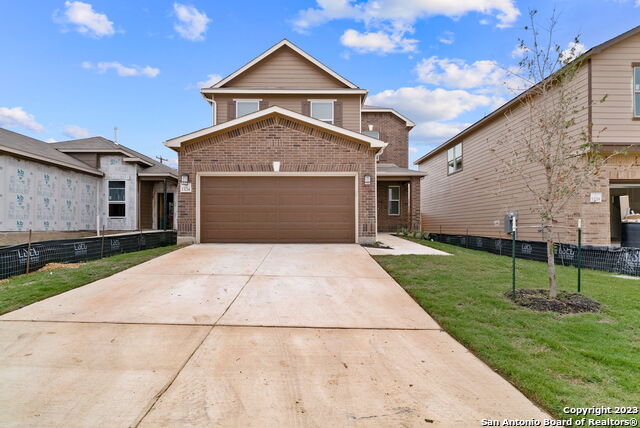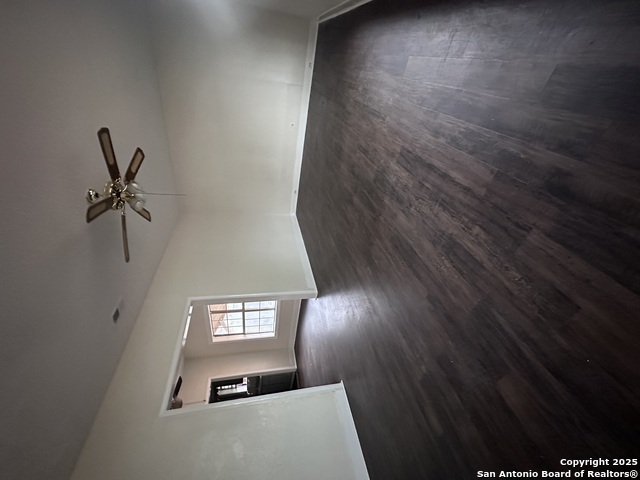8926 Scarlett Place, San Antonio, TX 78221
Property Photos
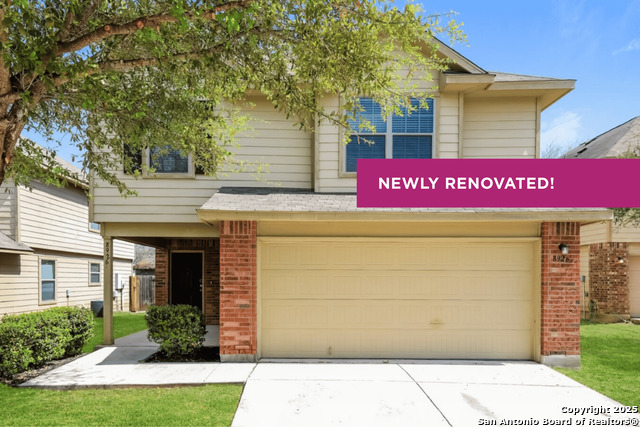
Would you like to sell your home before you purchase this one?
Priced at Only: $1,830
For more Information Call:
Address: 8926 Scarlett Place, San Antonio, TX 78221
Property Location and Similar Properties
- MLS#: 1884435 ( Residential Rental )
- Street Address: 8926 Scarlett Place
- Viewed: 7
- Price: $1,830
- Price sqft: $1
- Waterfront: No
- Year Built: 2014
- Bldg sqft: 1777
- Bedrooms: 3
- Total Baths: 3
- Full Baths: 2
- 1/2 Baths: 1
- Days On Market: 6
- Additional Information
- County: BEXAR
- City: San Antonio
- Zipcode: 78221
- Subdivision: Ashley Heights
- District: North East I.S.D.
- Elementary School: Schulze
- Middle School: Kingsborough
- High School: Mccollum
- Provided by: Camillo Rental Homes
- Contact: Karen Chappell
- (888) 376-0237

- DMCA Notice
-
DescriptionStep into comfort and style with this newly renovated Miguel Plan a beautifully designed two story home featuring 3 spacious bedrooms and 2.5 bathrooms. The open concept layout on the first floor flows effortlessly from the large family room into the modern kitchen and dining area, making it perfect for entertaining or relaxing with loved ones. Upstairs, you'll find a luxurious primary suite with a spa inspired private bath and oversized walk in closet, plus two additional bedrooms each with their own walk in closet and a conveniently located laundry room. Enjoy outdoor living with a cozy covered patio and a fully fenced backyard. Additional perks include wood style vinyl plank flooring, a two car garage, and smart, functional design throughout. All homes are SimplyMaintained for a $100 monthly fee that includes front and back yard lawn care and exterior pest control. Nestled in a serene part of San Antonio, Ashley Heights offers a peaceful and welcoming community with spacious homes and family friendly streets. Enjoy close proximity to major highways, shopping, dining, and top rated schools in the Southwest Independent School District. With parks and outdoor activities nearby, it's the perfect blend of suburban comfort and city convenience. Whether you're commuting to downtown San Antonio or relaxing at home, Ashley Heights is the ideal place to live.
Payment Calculator
- Principal & Interest -
- Property Tax $
- Home Insurance $
- HOA Fees $
- Monthly -
Features
Building and Construction
- Apprx Age: 11
- Builder Name: Camillo Properties
- Exterior Features: Brick, Cement Fiber
- Flooring: Vinyl, Other
- Foundation: Slab
- Kitchen Length: 14
- Roof: Composition
- Source Sqft: Bldr Plans
School Information
- Elementary School: Schulze
- High School: Mccollum
- Middle School: Kingsborough
- School District: North East I.S.D.
Garage and Parking
- Garage Parking: Two Car Garage
Eco-Communities
- Water/Sewer: Water System, Sewer System
Utilities
- Air Conditioning: One Central
- Fireplace: Not Applicable
- Heating Fuel: Electric
- Heating: Central
- Recent Rehab: Yes
- Window Coverings: All Remain
Amenities
- Common Area Amenities: None
Finance and Tax Information
- Application Fee: 50
- Max Num Of Months: 18
- Pet Deposit: 350
- Security Deposit: 1830
Rental Information
- Tenant Pays: Gas/Electric, Water/Sewer, Renters Insurance Required, Other
Other Features
- Application Form: ONLINE
- Apply At: WWW.SIMPLYRENT.COM
- Instdir: Ashley Heights is located North of SE Loop 410 between Moursund Blvd and Roosevelt Ave off of Ashley Road. Turn onto Bonnie Butler to enter neighborhood.
- Interior Features: One Living Area, Island Kitchen, Breakfast Bar, Utility Room Inside, All Bedrooms Upstairs, High Ceilings, Open Floor Plan, Laundry Upper Level, Walk in Closets, Other
- Legal Description: 27/1/1
- Min Num Of Months: 12
- Miscellaneous: Owner-Manager
- Occupancy: Vacant
- Personal Checks Accepted: No
- Ph To Show: 833-798-9960
- Restrictions: Smoking Outside Only, Other
- Salerent: For Rent
- Section 8 Qualified: No
- Style: Two Story
Owner Information
- Owner Lrealreb: Yes
Similar Properties

- Dwain Harris, REALTOR ®
- Premier Realty Group
- Committed and Competent
- Mobile: 210.416.3581
- Mobile: 210.416.3581
- Mobile: 210.416.3581
- dwainharris@aol.com













