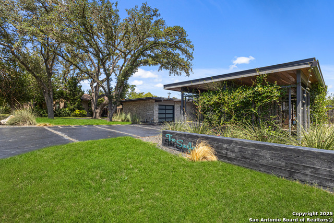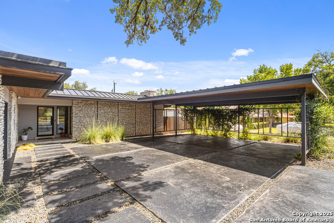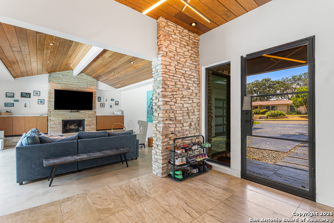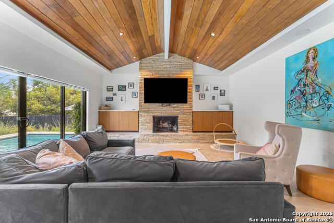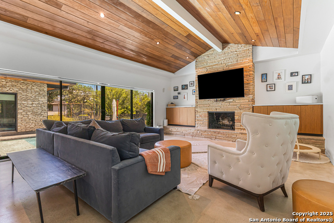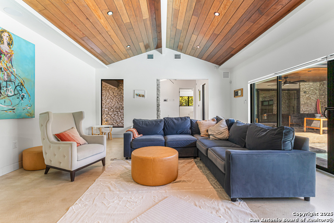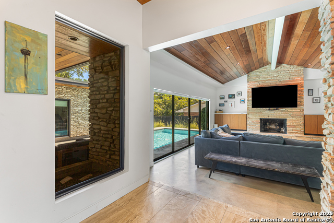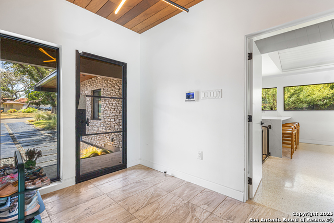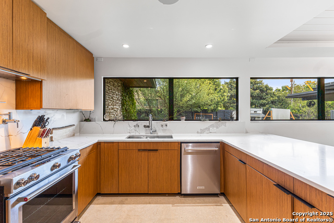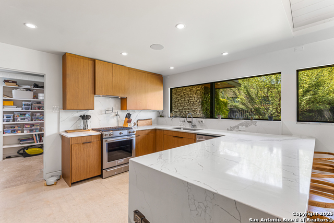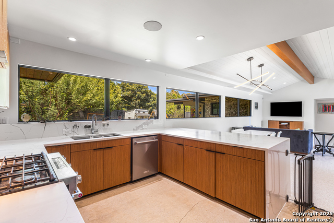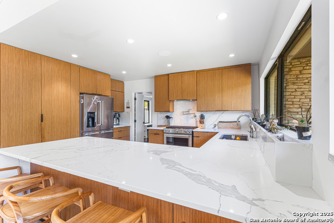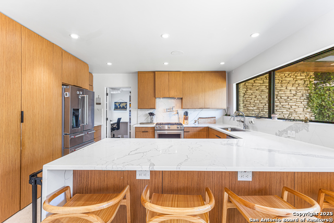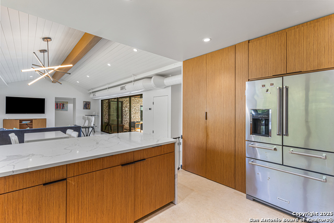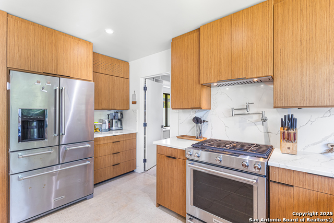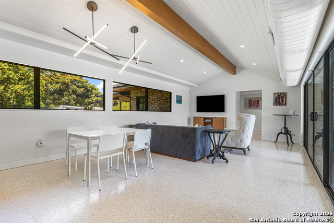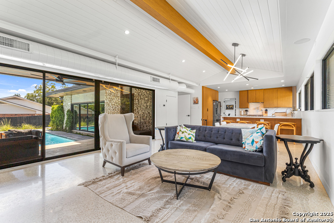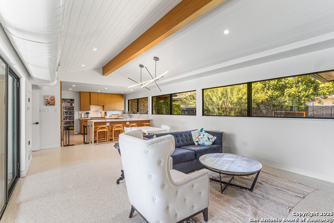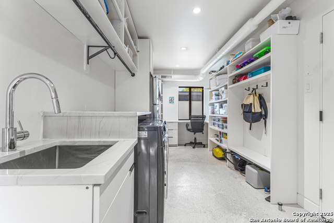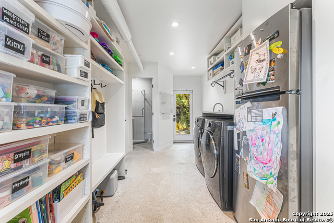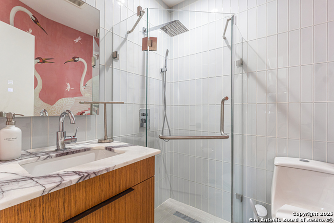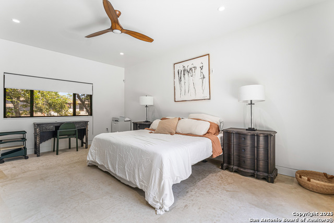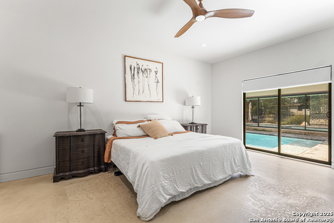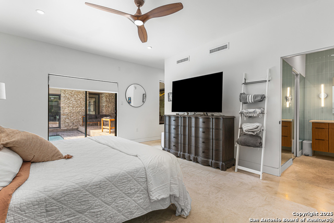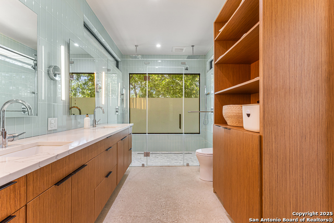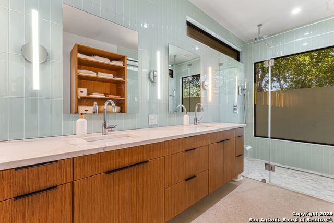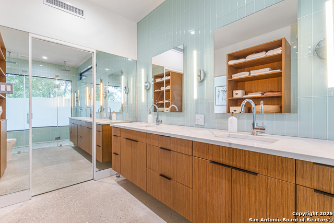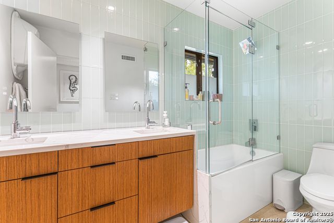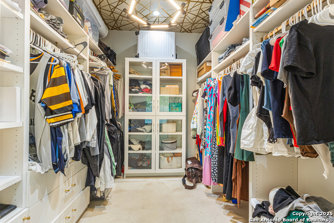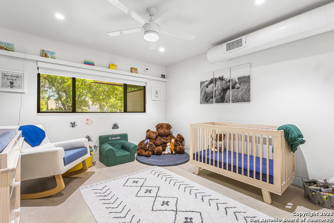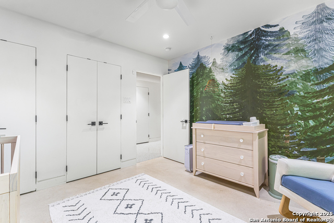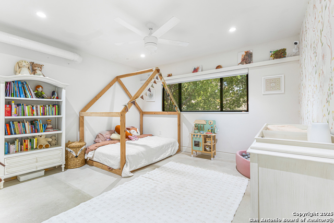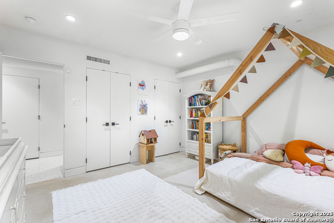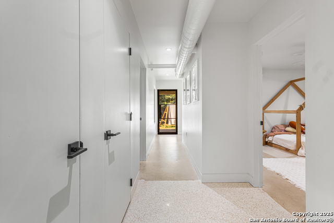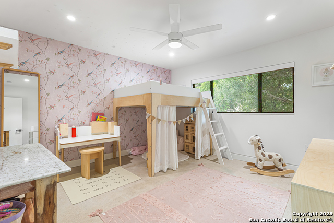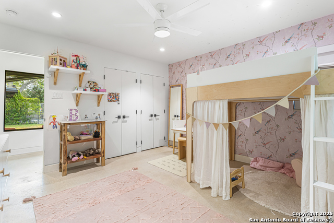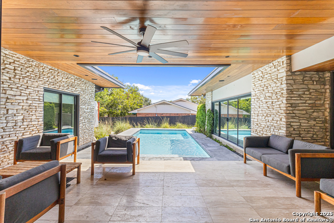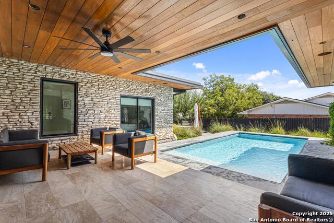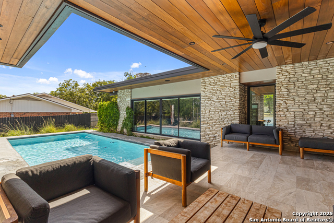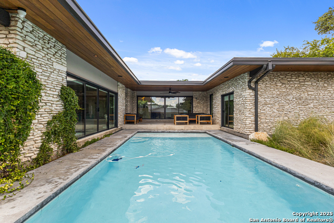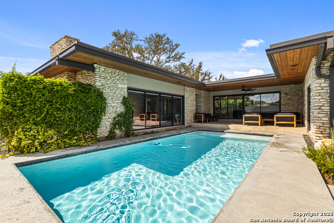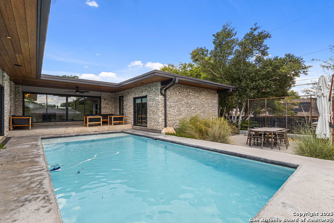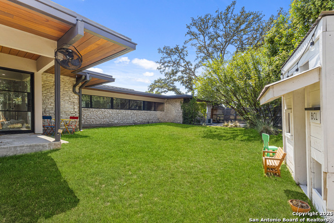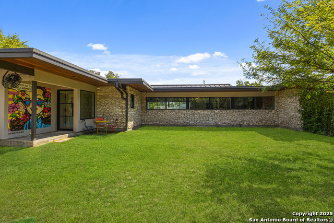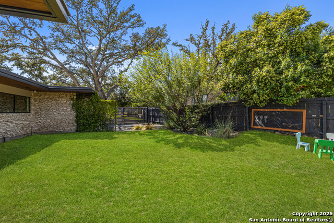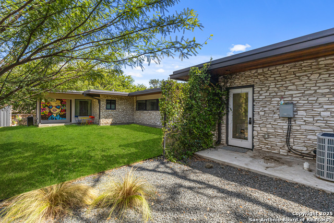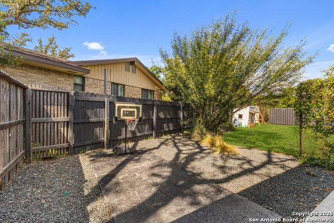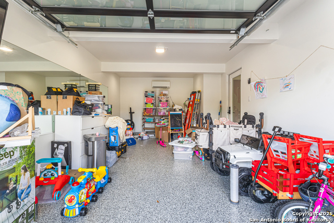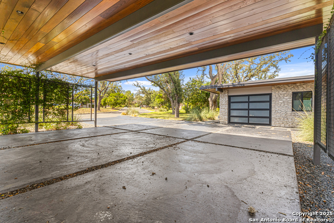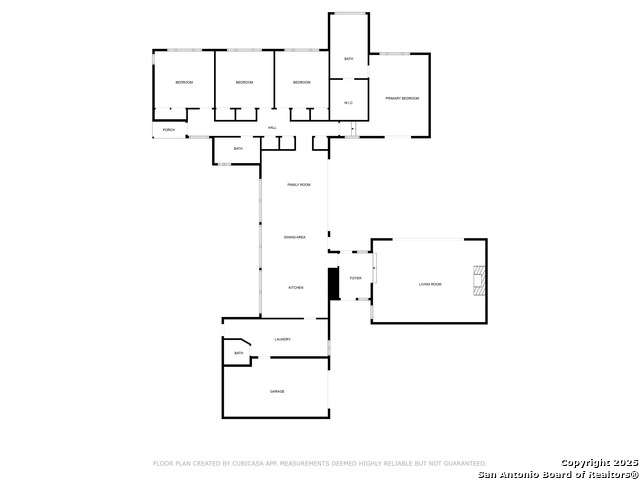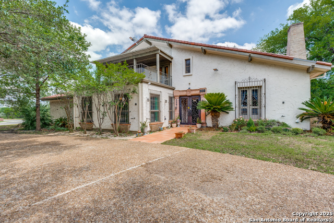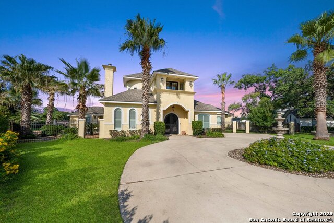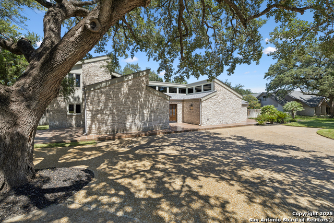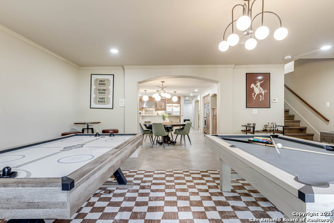10510 Sunflower, San Antonio, TX 78213
Property Photos
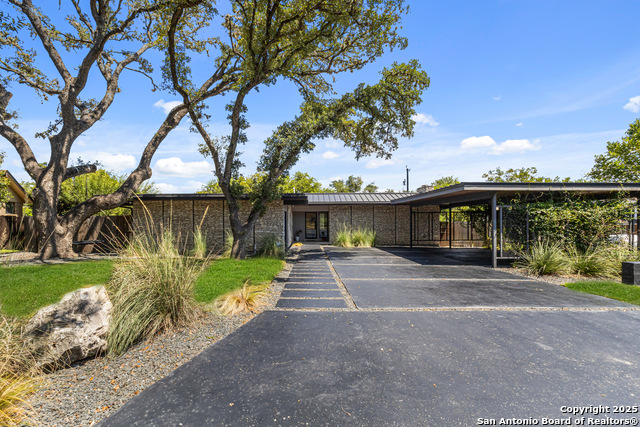
Would you like to sell your home before you purchase this one?
Priced at Only: $799,000
For more Information Call:
Address: 10510 Sunflower, San Antonio, TX 78213
Property Location and Similar Properties
Reduced
- MLS#: 1884425 ( Single Residential )
- Street Address: 10510 Sunflower
- Viewed: 68
- Price: $799,000
- Price sqft: $269
- Waterfront: No
- Year Built: 1964
- Bldg sqft: 2971
- Bedrooms: 4
- Total Baths: 3
- Full Baths: 3
- Garage / Parking Spaces: 1
- Days On Market: 43
- Additional Information
- County: BEXAR
- City: San Antonio
- Zipcode: 78213
- Subdivision: Castle Hills
- District: North East I.S.D.
- Elementary School: Larkspur
- Middle School: Eisenhower
- High School: Churchill
- Provided by: Phyllis Browning Company
- Contact: Stephanie Jewett
- (210) 325-9595

- DMCA Notice
-
DescriptionFantastic Mid Century Modern Retreat! Looking for a touch of Palm Springs right here in San Antonio? You've found it! This recently renovated mid century modern home perfectly blends style, comfort, and functionality. Step inside to discover 4 spacious bedrooms and 3 full bathrooms, all thoughtfully updated with sleek, modern finishes. The home features brand new electrical throughout and a commercial grade Bosch HVAC system for energy efficiency and year round comfort. Walls of sliding glass doors frame the sparkling pool, creating a seamless indoor outdoor flow. The garage has been thoughtfully finished to create a versatile flex space, complete with a Mitsubishi HVAC unit, mirrored wall, and sleek epoxy floors.The oversized lot is designed for entertaining, with multiple gathering areas and a large covered patio where you can relax in the shade and enjoy the best of outdoor living. With its clean lines, modern updates, and timeless mid century design, this home is truly one of a kind and it won't last long!
Payment Calculator
- Principal & Interest -
- Property Tax $
- Home Insurance $
- HOA Fees $
- Monthly -
Features
Building and Construction
- Apprx Age: 61
- Builder Name: UNKNOWN
- Construction: Pre-Owned
- Exterior Features: Stone/Rock
- Floor: Unstained Concrete, Terrazzo
- Foundation: Slab
- Kitchen Length: 15
- Roof: Metal
- Source Sqft: Appsl Dist
Land Information
- Lot Description: 1/4 - 1/2 Acre
School Information
- Elementary School: Larkspur
- High School: Churchill
- Middle School: Eisenhower
- School District: North East I.S.D.
Garage and Parking
- Garage Parking: One Car Garage, Side Entry
Eco-Communities
- Water/Sewer: Water System, Sewer System
Utilities
- Air Conditioning: One Central
- Fireplace: One, Living Room
- Heating Fuel: Natural Gas
- Heating: Central
- Recent Rehab: Yes
- Utility Supplier Elec: CPS
- Utility Supplier Gas: CPS
- Utility Supplier Sewer: SAWS
- Utility Supplier Water: SAWS
- Window Coverings: Some Remain
Amenities
- Neighborhood Amenities: None
Finance and Tax Information
- Days On Market: 43
- Home Owners Association Mandatory: None
- Total Tax: 13653.15
Rental Information
- Currently Being Leased: No
Other Features
- Contract: Exclusive Right To Sell
- Instdir: From 410 to Blanco, West on Morey Peak, Right on Sunflower.
- Interior Features: Two Living Area, Liv/Din Combo, Separate Dining Room, Eat-In Kitchen, Two Eating Areas, Island Kitchen, Utility Room Inside, High Ceilings, Open Floor Plan, Cable TV Available, High Speed Internet, All Bedrooms Downstairs, Laundry Main Level, Laundry Room, Walk in Closets
- Legal Desc Lot: 33
- Legal Description: NCB 13325 BLK 8 LOT 33
- Miscellaneous: None/not applicable
- Occupancy: Owner
- Ph To Show: 210-222-2227
- Possession: Closing/Funding
- Style: One Story, Contemporary, Ranch
- Views: 68
Owner Information
- Owner Lrealreb: No
Similar Properties
Nearby Subdivisions
Brkhaven/starlit/ Grn Meadow
Brkhaven/starlit/grn Meadow
Brook Haven
Brookhaven Heights
Castle Hills
Castle Park
Cresthaven
Cresthaven Heights
Dellview
Greenhill Village
Greenlawn Terrace
King O Hill
Larkspur
Lockhill Estates
Oak Glen Park
Oak Glen Pk/castle Pk
Palm Heights
Preserve At Castle Hills
Starlit Hills
Summerhill
The Gardens At Castlehil
Vista View
Wonder Homes

- Dwain Harris, REALTOR ®
- Premier Realty Group
- Committed and Competent
- Mobile: 210.416.3581
- Mobile: 210.416.3581
- Mobile: 210.416.3581
- dwainharris@aol.com



