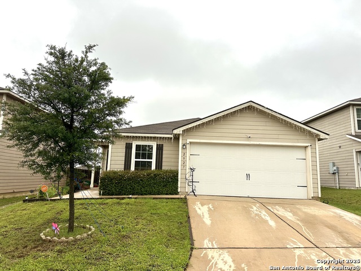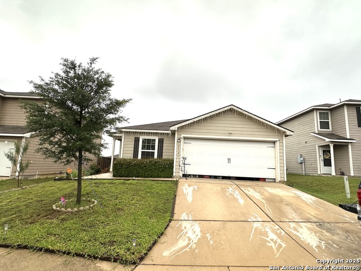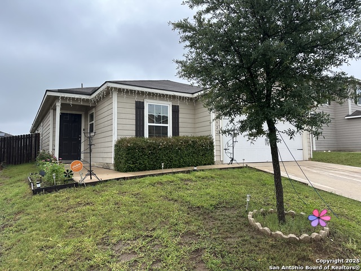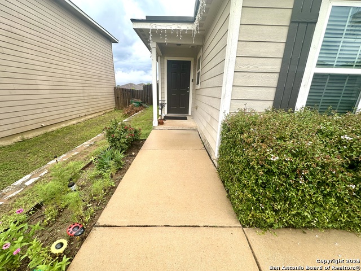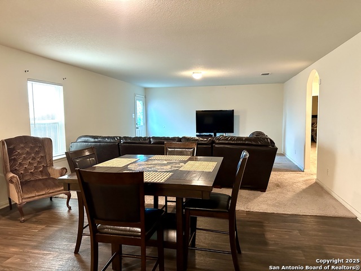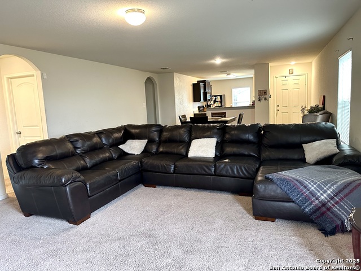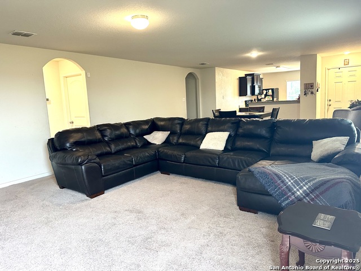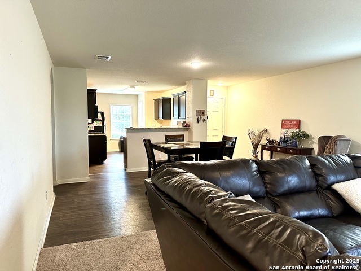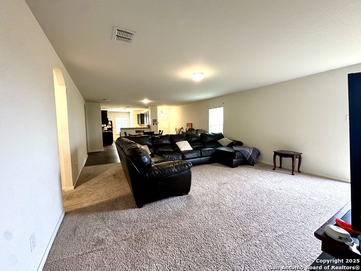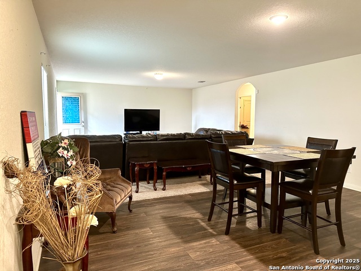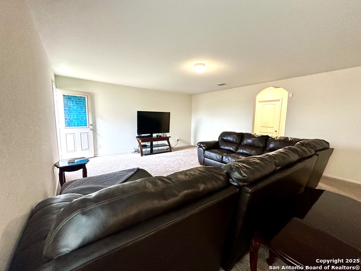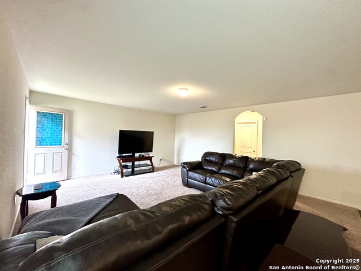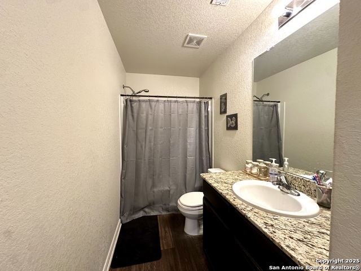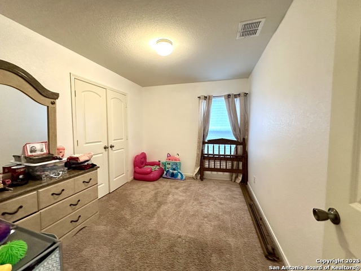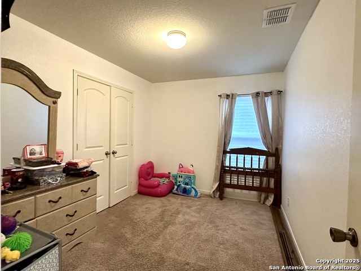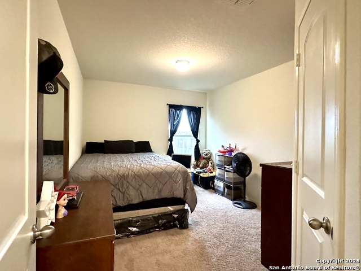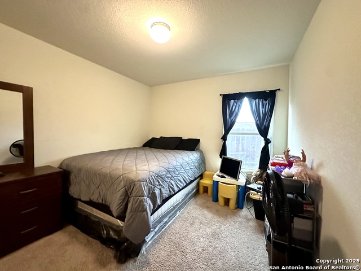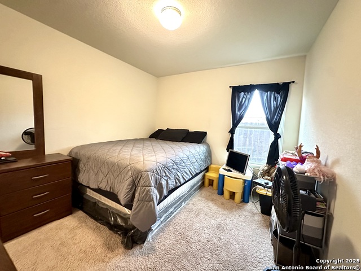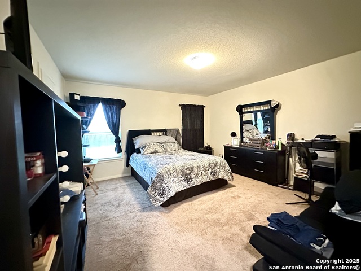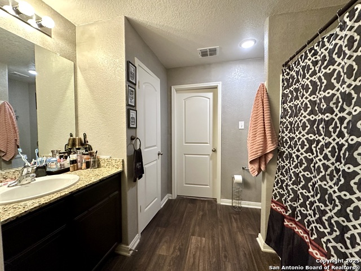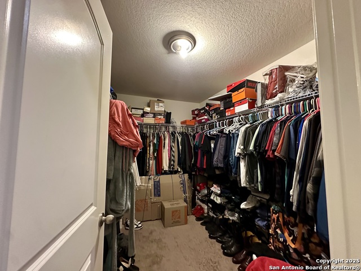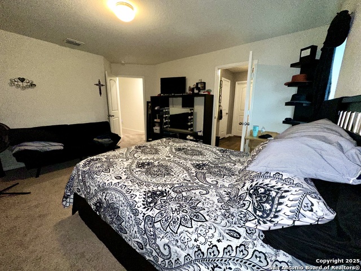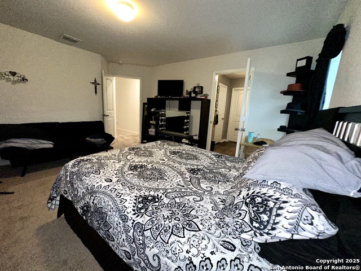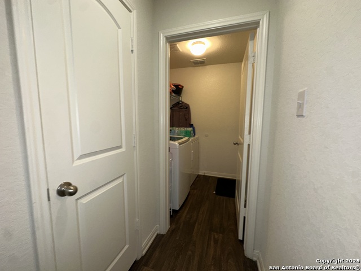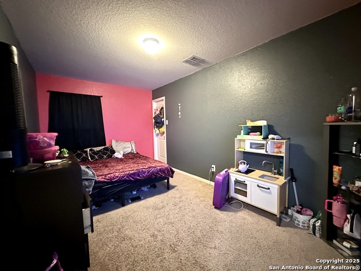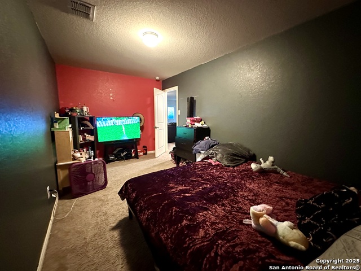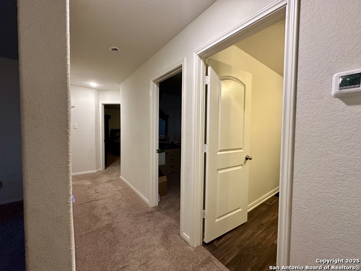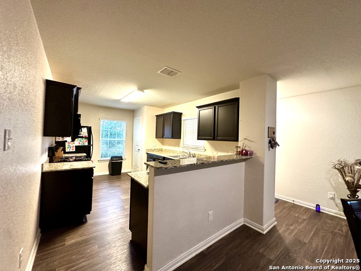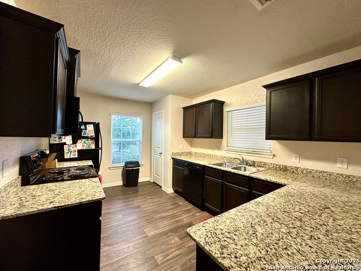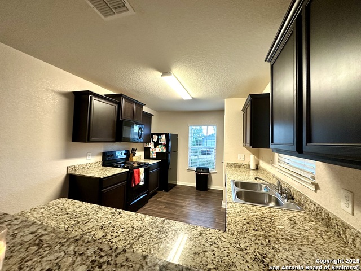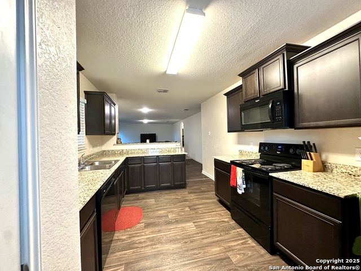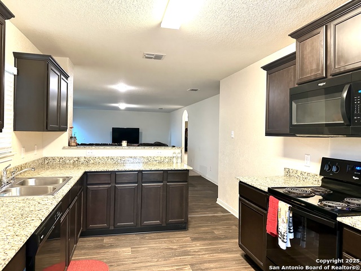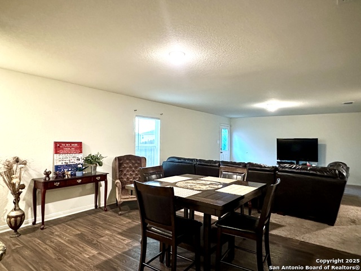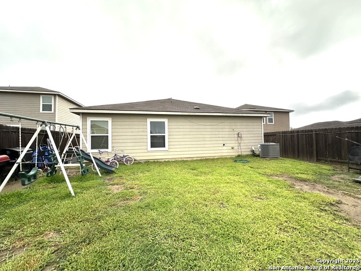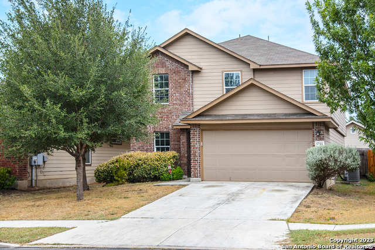2927 Emery , San Antonio, TX 78222
Property Photos
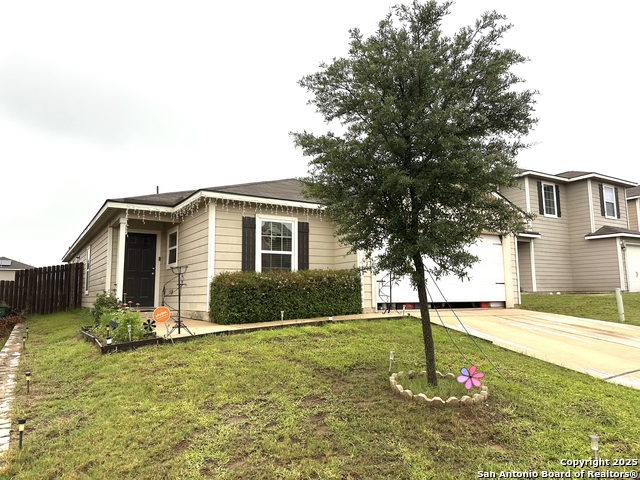
Would you like to sell your home before you purchase this one?
Priced at Only: $230,000
For more Information Call:
Address: 2927 Emery , San Antonio, TX 78222
Property Location and Similar Properties
- MLS#: 1884257 ( Single Residential )
- Street Address: 2927 Emery
- Viewed: 3
- Price: $230,000
- Price sqft: $128
- Waterfront: No
- Year Built: 2018
- Bldg sqft: 1793
- Bedrooms: 4
- Total Baths: 2
- Full Baths: 2
- Garage / Parking Spaces: 2
- Days On Market: 4
- Additional Information
- County: BEXAR
- City: San Antonio
- Zipcode: 78222
- Subdivision: Foster Meadows
- District: East Central I.S.D
- Elementary School: Sinclair
- Middle School: Heritage
- High School: East Central
- Provided by: Savior Properties
- Contact: Sonya Cantu
- (210) 872-7551

- DMCA Notice
-
DescriptionWelcome to 2927 Emery Falls Modern Comfort in Foster Meadows! Step into this beautifully maintained 4 bedroom, 2 bath single story home located in the heart of Foster Meadows, one of San Antonio's most welcoming and family friendly communities. Built in 2018, this LGI Homes property offers an open concept layout with nearly 1,800 square feet of thoughtfully designed living space. The bright and spacious living room flows effortlessly into the dining area and kitchen perfect for entertaining or relaxing with loved ones. Interior Highlights: Open floor plan with abundant natural light Spacious kitchen featuring a breakfast bar, ample cabinet space, and included appliances Private owner's suite with large walk in closet and ensuite bath Three additional bedrooms ideal for family, guests, or home office needs Separate laundry room and plenty of storage throughout Exterior & Community Perks: Generous backyard ready for gatherings, pets, or your dream garden Attached 2 car garage Located on a quiet street in a well kept neighborhood Foster Meadows features a park and playground Prime Location: Just minutes from Loop 410 and Highway 87, this home offers quick access to downtown San Antonio, schools, shopping, and dining while still providing the peace and charm of suburban living.
Payment Calculator
- Principal & Interest -
- Property Tax $
- Home Insurance $
- HOA Fees $
- Monthly -
Features
Building and Construction
- Builder Name: LGI Homes
- Construction: Pre-Owned
- Exterior Features: Cement Fiber
- Floor: Carpeting, Laminate
- Foundation: Slab
- Kitchen Length: 10
- Roof: Composition
- Source Sqft: Appsl Dist
School Information
- Elementary School: Sinclair
- High School: East Central
- Middle School: Heritage
- School District: East Central I.S.D
Garage and Parking
- Garage Parking: Two Car Garage, Attached
Eco-Communities
- Water/Sewer: Water System, Sewer System
Utilities
- Air Conditioning: One Central
- Fireplace: Not Applicable
- Heating Fuel: Electric
- Heating: Central
- Window Coverings: None Remain
Amenities
- Neighborhood Amenities: Park/Playground
Finance and Tax Information
- Home Owners Association Fee: 200
- Home Owners Association Frequency: Annually
- Home Owners Association Mandatory: Mandatory
- Home Owners Association Name: FOSTER MEADOWS HOME OWNERS ASSOCIATION
- Total Tax: 5455
Other Features
- Contract: Exclusive Right To Sell
- Instdir: from 410 S. take 87 (exit 35). Turn left on 87, left on foster, right on lake front, left on Lavender Meadow, left on Baywood Crst to Emery Falls.
- Interior Features: One Living Area, Liv/Din Combo, Breakfast Bar, Open Floor Plan, Cable TV Available, High Speed Internet, Laundry Main Level, Laundry Room, Walk in Closets
- Legal Description: Ncb 18274 (Foster Meadows Ut-11), Block 6 Lot 6 2018-New Per
- Occupancy: Other
- Ph To Show: 2102222227
- Possession: Closing/Funding
- Style: One Story, Traditional
Owner Information
- Owner Lrealreb: No
Similar Properties
Nearby Subdivisions
Agave
Blue Ridge Ranch
Blue Rock Springs
Covington Oaks
East Central Area
Foster Acres
Foster Meadows
Foster Meadows Ut 10
Green Acres
Jupe Manor
Jupe Subdivision
Jupe/manor Terrace
Lakeside
Manor Terrace
Mary Helen
N/a
Peach Grove
Pecan Valley
Pecan Valley Est
Pecan Valley Heights
Red Hawk Landing
Republic Creek
Republic Oaks
Riposa Vita
Roosevelt Heights
Sa / Ec Isds Rural Metro
Salado Creek
Southern Hills
Spanish Trails
Spanish Trails Villas
Spanish Trails-unit 1 West
Starlight Homes
Sutton Farms
Thea Meadows

- Dwain Harris, REALTOR ®
- Premier Realty Group
- Committed and Competent
- Mobile: 210.416.3581
- Mobile: 210.416.3581
- Mobile: 210.416.3581
- dwainharris@aol.com



