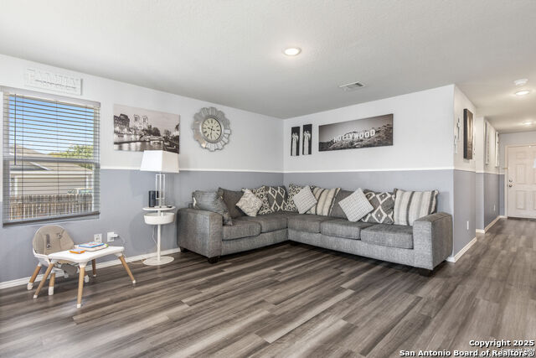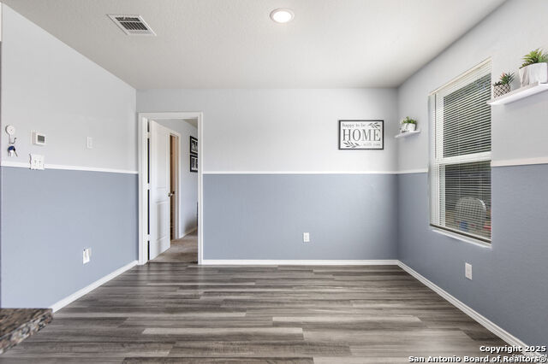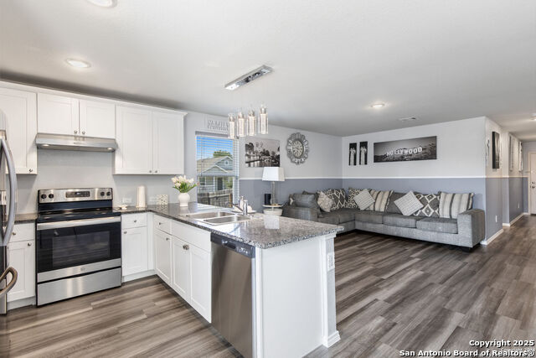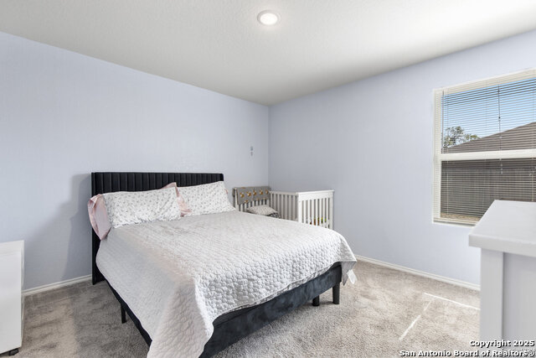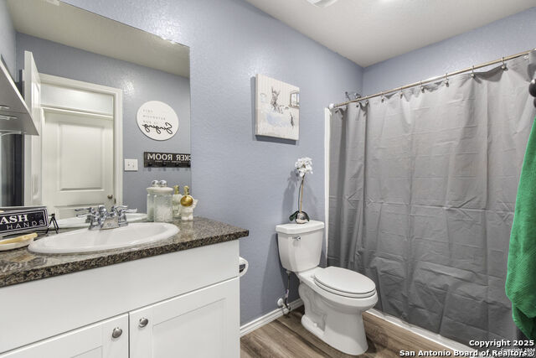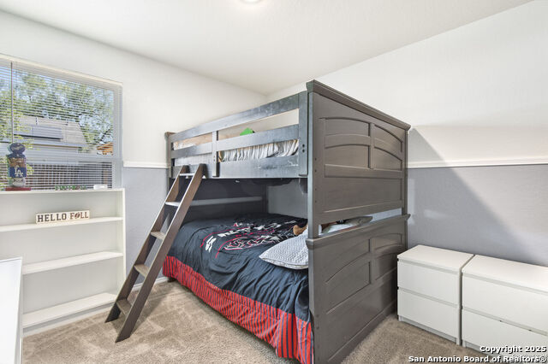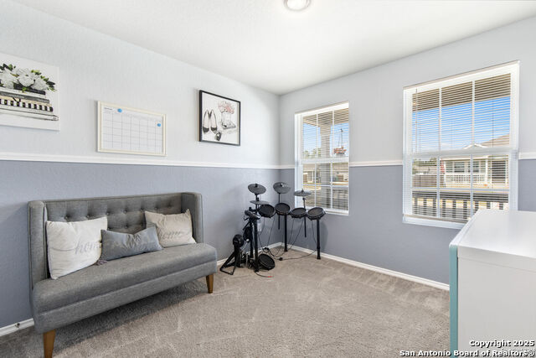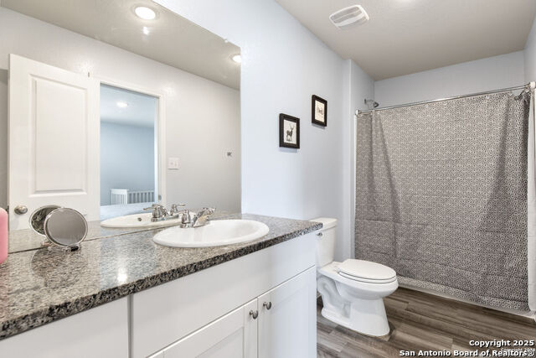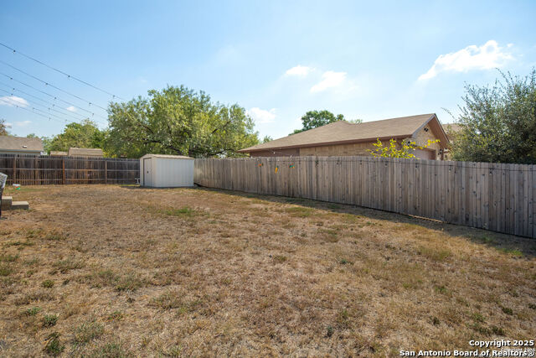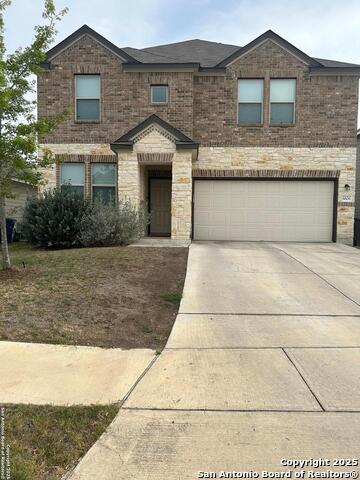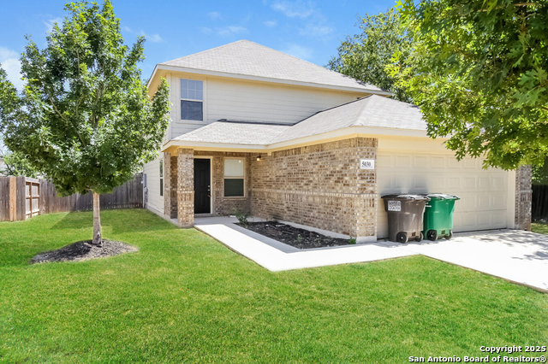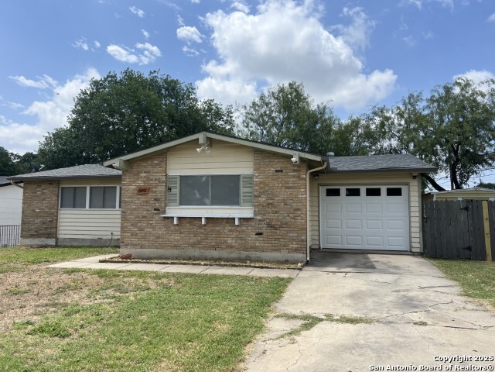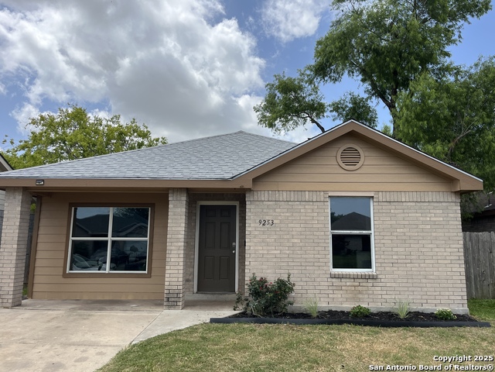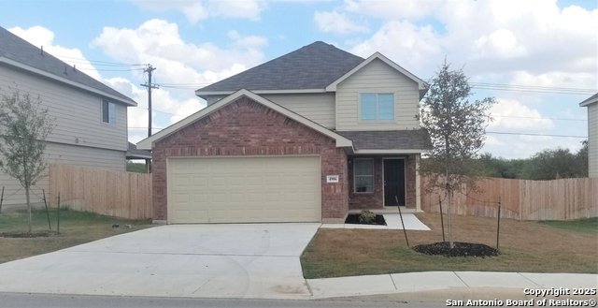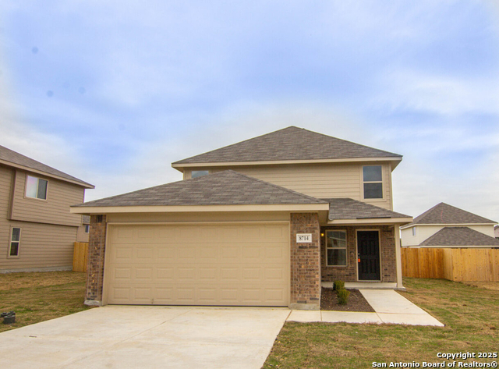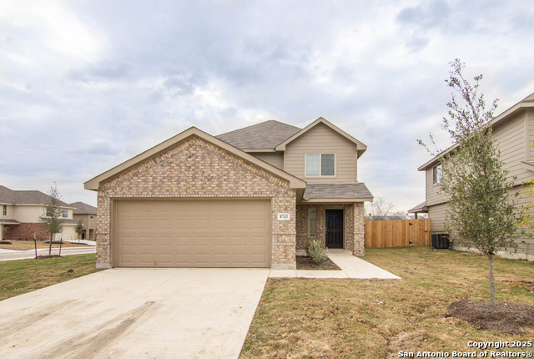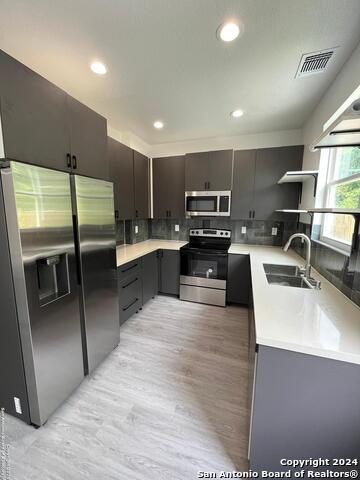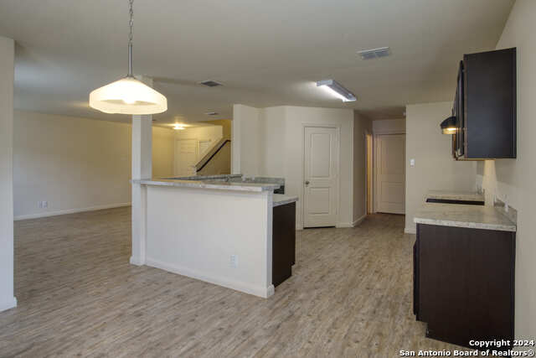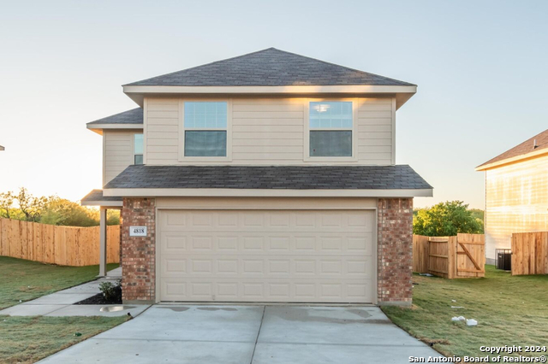5762 Sunset , San Antonio, TX 78242
Property Photos
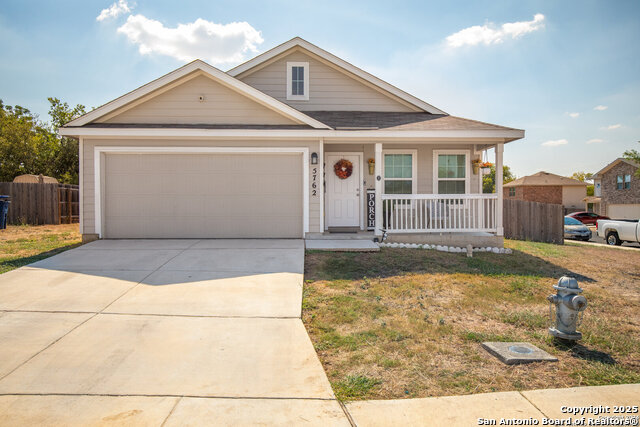
Would you like to sell your home before you purchase this one?
Priced at Only: $1,595
For more Information Call:
Address: 5762 Sunset , San Antonio, TX 78242
Property Location and Similar Properties
- MLS#: 1884076 ( Residential Rental )
- Street Address: 5762 Sunset
- Viewed: 4
- Price: $1,595
- Price sqft: $1
- Waterfront: No
- Year Built: 2020
- Bldg sqft: 1226
- Bedrooms: 3
- Total Baths: 2
- Full Baths: 2
- Days On Market: 5
- Additional Information
- County: BEXAR
- City: San Antonio
- Zipcode: 78242
- Subdivision: Vista Point
- District: South San Antonio.
- Elementary School: Five Palms
- Middle School: Alan B. Shepard
- High School: South San Antonio
- Provided by: Vista Management Group LLC
- Contact: John Garcia
- (210) 970-8388

- DMCA Notice
-
DescriptionWelcome to this beautifully maintained one story home, situated on a spacious corner lot in southwest San Antonio. This inviting residence offers three generously sized bedrooms and two full bathrooms, providing both comfort and flexibility for a variety of lifestyles. Inside, the open layout features updated light fixtures and fresh interior paint, creating a bright and welcoming atmosphere. The seamless flow between the living, dining, and kitchen areas makes this home functional and easy to enjoy. A unique feature of the home is the mini split HVAC system inside the garage, providing a climate controlled space that can be used as a home gym, studio, office, or simply a well equipped two car garage. The extended front porch adds to the home's curb appeal, while the large fenced backyard offers plenty of space for outdoor enjoyment, entertaining, or gardening. Conveniently located with quick access to Loop 410, Highway 90, and Highway 211, the home offers a short commute to downtown San Antonio, Port San Antonio, and major employment centers. It's also just a few miles from Lackland Air Force Base and nearby logistics, defense, and government employers. All Vista Management Group residents are enrolled in the Resident Benefits Package (RBP) for $65.00/month which includes liability insurance, credit building to help boost the resident's credit score with timely rent payments, up to $1M Identity Theft Protection, HVAC air filter delivery (for applicable properties), move in concierge service making utility connection and home service setup a breeze during your move in, our best in class resident rewards This well rounded home offers a balance of comfort, functionality, and location. Whether you're working nearby, commuting into the city, or simply looking for more space to enjoy, this property provides the convenience and flexibility to meet your needs. Don't miss the opportunity to live in a thoughtfully maintained home with access to everything San Antonio has to offer.
Payment Calculator
- Principal & Interest -
- Property Tax $
- Home Insurance $
- HOA Fees $
- Monthly -
Features
Building and Construction
- Builder Name: Lennar
- Exterior Features: Siding
- Flooring: Carpeting, Vinyl
- Foundation: Slab
- Kitchen Length: 10
- Roof: Composition
- Source Sqft: Appsl Dist
School Information
- Elementary School: Five Palms
- High School: South San Antonio
- Middle School: Alan B. Shepard
- School District: South San Antonio.
Garage and Parking
- Garage Parking: Two Car Garage
Eco-Communities
- Water/Sewer: Water System
Utilities
- Air Conditioning: One Central
- Fireplace: Not Applicable
- Heating Fuel: Electric
- Heating: Central
- Recent Rehab: No
- Security: Not Applicable
- Utility Supplier Elec: CPS Energy
- Utility Supplier Grbge: Waste Manage
- Utility Supplier Sewer: SAWS
- Utility Supplier Water: SAWS
- Window Coverings: Some Remain
Amenities
- Common Area Amenities: None
Finance and Tax Information
- Application Fee: 75
- Max Num Of Months: 12
- Pet Deposit: 400
- Security Deposit: 1595
Rental Information
- Rent Includes: No Inclusions, No Furnishings
- Tenant Pays: Gas/Electric, Water/Sewer, Interior Maintenance, Yard Maintenance, Exterior Maintenance, Garbage Pickup, Renters Insurance Required
Other Features
- Application Form: ONLINE
- Apply At: WWW.VISTAMGTGROUP.COM
- Instdir: 410 to Ray Ellison to Vista Point
- Interior Features: One Living Area, Liv/Din Combo, Island Kitchen, Breakfast Bar, Utility Room Inside, Laundry Room, Walk in Closets
- Legal Description: Ncb 15269 (Vista Point 1B), Block 5 Lot 20 2020-New Per Plat
- Min Num Of Months: 12
- Miscellaneous: Broker-Manager
- Occupancy: Vacant
- Personal Checks Accepted: No
- Ph To Show: 2102222227
- Restrictions: Smoking Outside Only, Other
- Salerent: For Rent
- Section 8 Qualified: No
- Style: One Story
Owner Information
- Owner Lrealreb: No
Similar Properties

- Dwain Harris, REALTOR ®
- Premier Realty Group
- Committed and Competent
- Mobile: 210.416.3581
- Mobile: 210.416.3581
- Mobile: 210.416.3581
- dwainharris@aol.com



