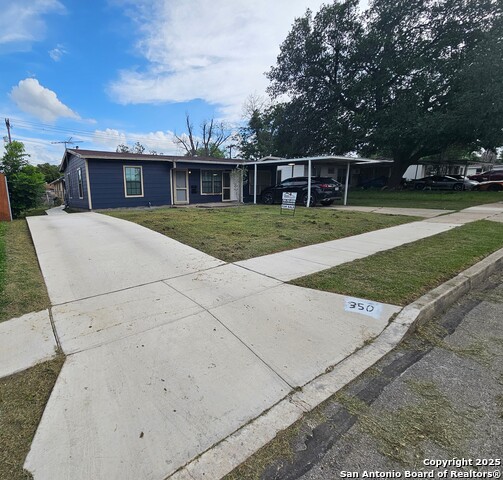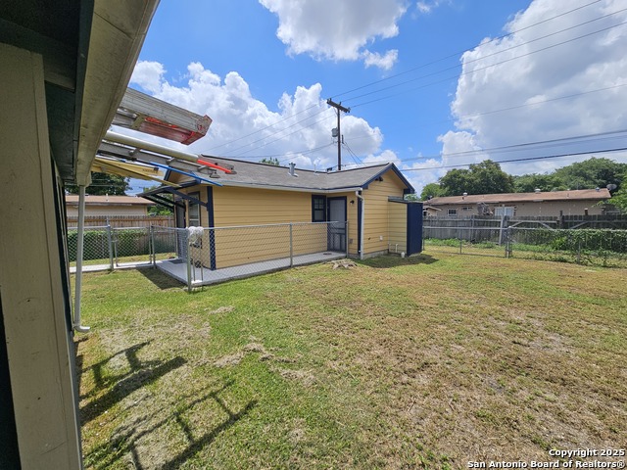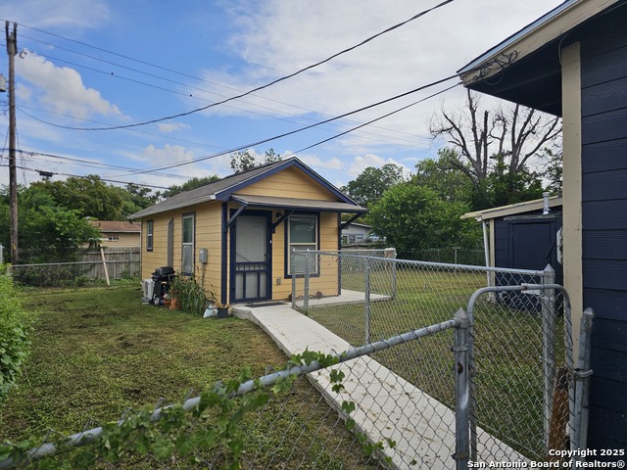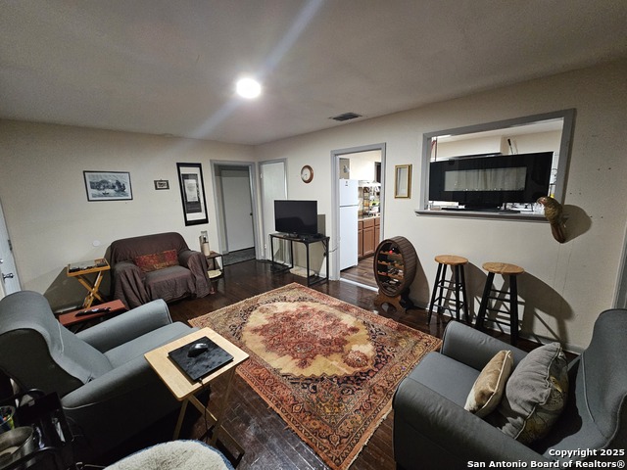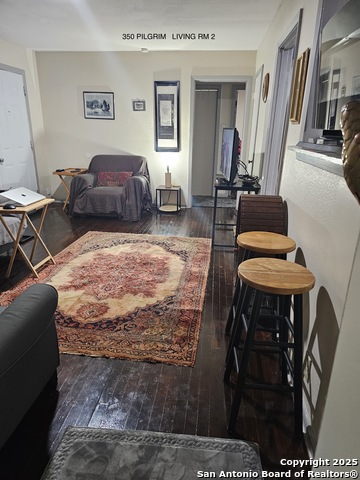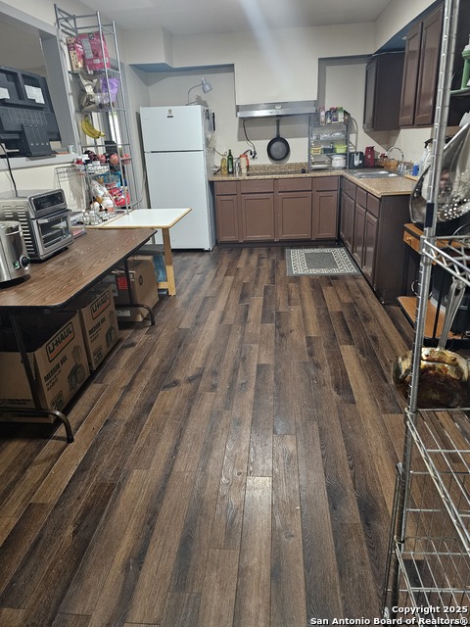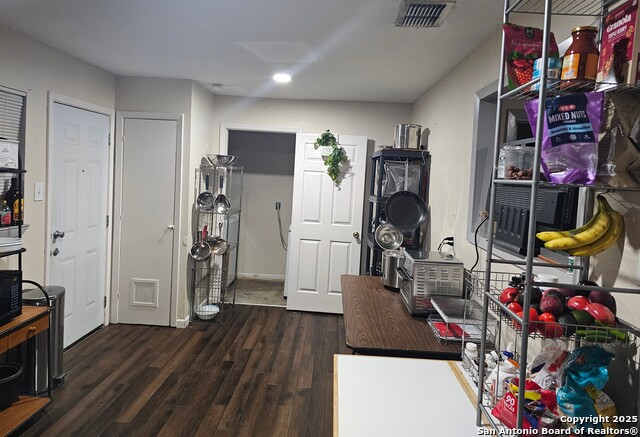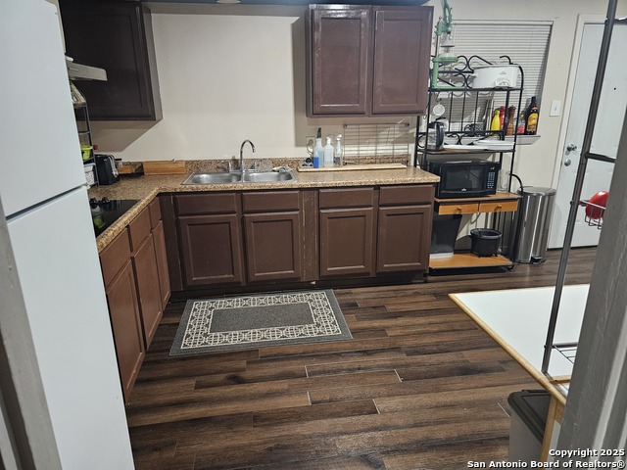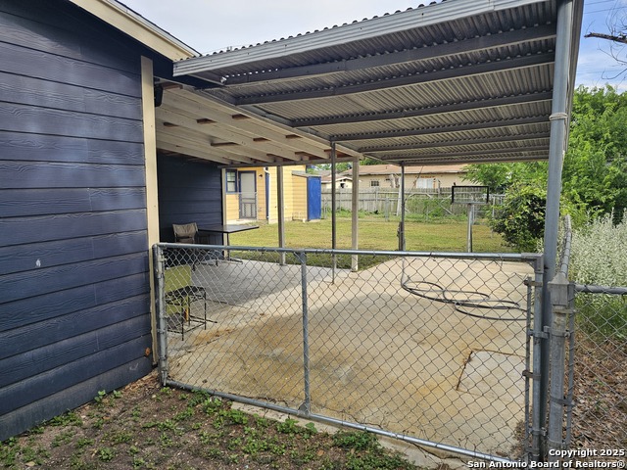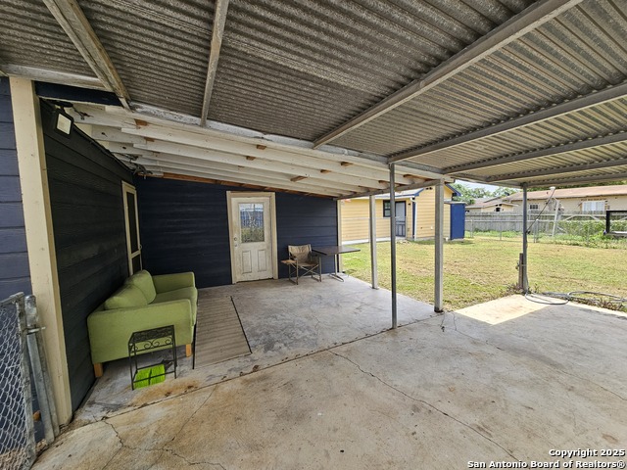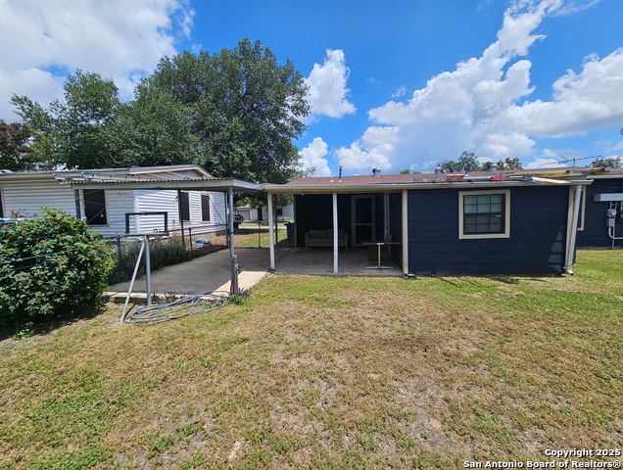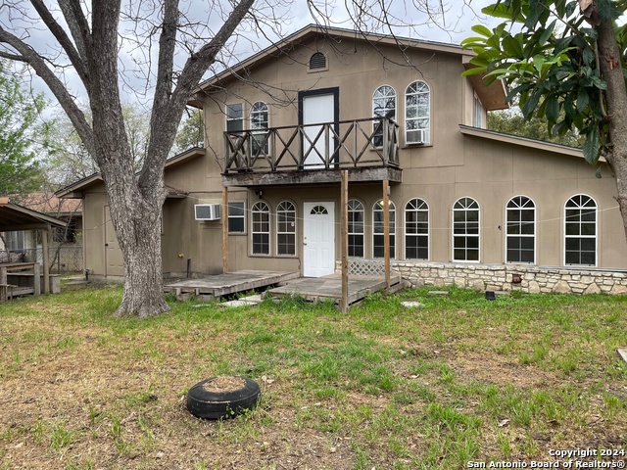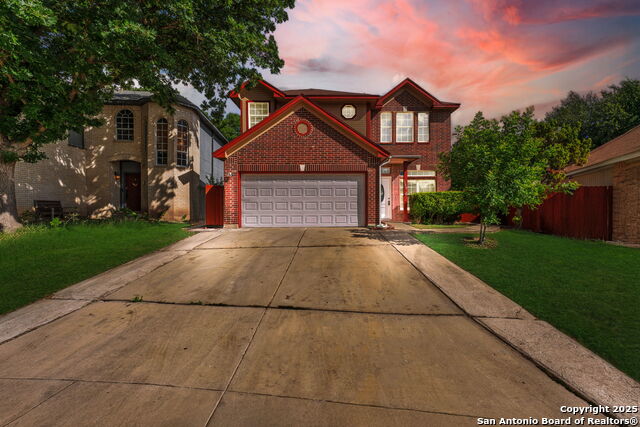350 Pilgrim Dr, San Antonio, TX 78213
Property Photos
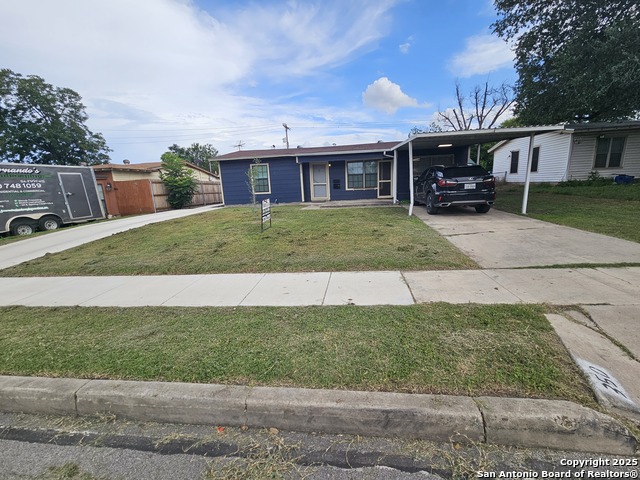
Would you like to sell your home before you purchase this one?
Priced at Only: $239,000
For more Information Call:
Address: 350 Pilgrim Dr, San Antonio, TX 78213
Property Location and Similar Properties
- MLS#: 1884062 ( Single Residential )
- Street Address: 350 Pilgrim Dr
- Viewed: 5
- Price: $239,000
- Price sqft: $229
- Waterfront: No
- Year Built: 1954
- Bldg sqft: 1045
- Bedrooms: 3
- Total Baths: 1
- Full Baths: 1
- Garage / Parking Spaces: 1
- Days On Market: 8
- Additional Information
- County: BEXAR
- City: San Antonio
- Zipcode: 78213
- Subdivision: Greenhill Village
- District: North East I.S.D.
- Elementary School: Dellview
- Middle School: Jackson
- High School: Lee
- Provided by: Texas Realty Group
- Contact: Gary Pepe
- (210) 214-3109

- DMCA Notice
-
Description350 Pilgrim Dr. San Antonio, TX 78213 Units 1 & 2 2 HOUSES FOR PRICE OF ONE! OPEN HOUSE 7/17 THURS 5 8PM 7/19 SAT. 10 6 PM Great CENTRAL Location: USAA 3.4 miles | Loop 410 8 Blocks |North Star Mall 3.0 miles | Medical Center 4.0 miles | Downtown 6.0 miles | I10 1 mile Practical, potential income producing 2 HOME property. Versatility allows the use of one home for household members, e.g., "mother in law" suite or rental income. Rear SMALLER HOME is only 2 years old and self contained w/ wash/dry hookups, Mini Split AC. MAIN HOUSE Mostly Hard Wood floors. Roof 4 years old. Water heater 2023 Newer A/C 5 yr Home #1 (front home) has 2 front doors, one for separate room/office and other to living room. New cyclone fence completely divides homes & yards. 2 Carports and another concrete drive. Just over 1yr old. Priced to Sell!
Payment Calculator
- Principal & Interest -
- Property Tax $
- Home Insurance $
- HOA Fees $
- Monthly -
Features
Building and Construction
- Apprx Age: 71
- Builder Name: unknown
- Construction: Pre-Owned
- Exterior Features: Siding
- Floor: Wood, Vinyl, Slate
- Foundation: Slab
- Kitchen Length: 14
- Roof: Composition
- Source Sqft: HUD
School Information
- Elementary School: Dellview
- High School: Lee
- Middle School: Jackson
- School District: North East I.S.D.
Garage and Parking
- Garage Parking: None/Not Applicable
Eco-Communities
- Water/Sewer: Water System
Utilities
- Air Conditioning: One Central
- Fireplace: Not Applicable
- Heating Fuel: Natural Gas
- Heating: Central
- Utility Supplier Elec: CPS
- Utility Supplier Gas: CPS
- Utility Supplier Grbge: SAWS
- Utility Supplier Sewer: SAWS
- Utility Supplier Water: SAWS
- Window Coverings: None Remain
Amenities
- Neighborhood Amenities: None
Finance and Tax Information
- Home Faces: West
- Home Owners Association Mandatory: None
- Total Tax: 5227.72
Rental Information
- Currently Being Leased: Yes
Other Features
- Block: 22
- Contract: Exclusive Right To Sell
- Instdir: Lop 410 to Vance Jacksom to Pligrim Dr
- Interior Features: One Living Area
- Legal Description: Parcel ID/Tax ID 10464-022-0080 Alternate Parcel ID 45704
- Occupancy: Tenant
- Ph To Show: 2102222227
- Possession: Closing/Funding
- Style: One Story
Owner Information
- Owner Lrealreb: No
Similar Properties
Nearby Subdivisions
Brkhaven/starlit Hills
Brkhaven/starlit/ Grn Meadow
Brkhaven/starlit/grn Meadow
Brkhavenstarlitgrn Meadow
Brook Haven
Castle Hills
Castle Park
Churchill Village Ne
Cresthaven
Cresthaven Heights
Cresthaven Ne
Dellview
Green Meadow
Greenhill Village
King O Hill
Larkspur
Lockhill Estates
Oak Glen Park
Oak Glen Pk Castle Pk
Oak Glen Pk/castle Pk
Preserve At Castle Hills
Starlight Terrace
Starlit Hills
Summerhill
Summerhill/vista View
The Gardens At Castlehil
Vista View
Wonder Homes

- Dwain Harris, REALTOR ®
- Premier Realty Group
- Committed and Competent
- Mobile: 210.416.3581
- Mobile: 210.416.3581
- Mobile: 210.416.3581
- dwainharris@aol.com



