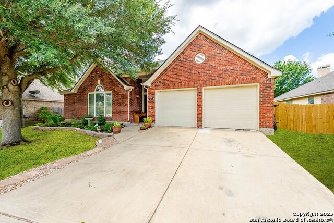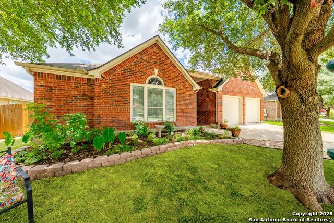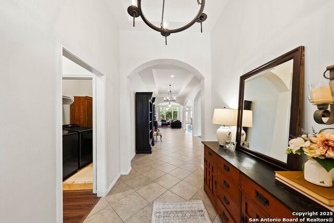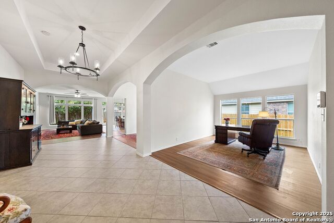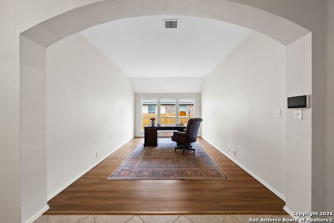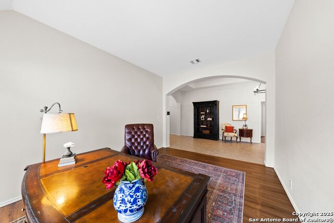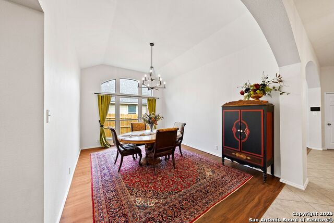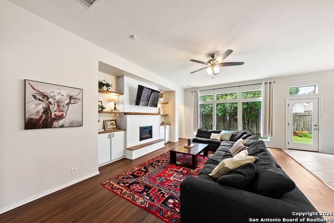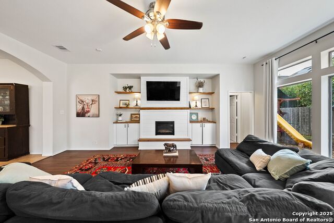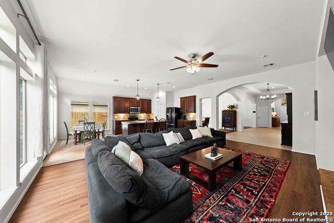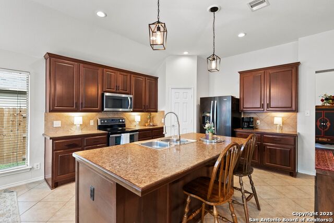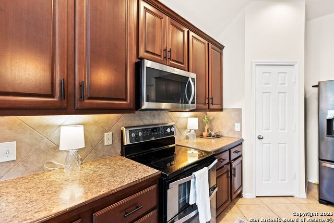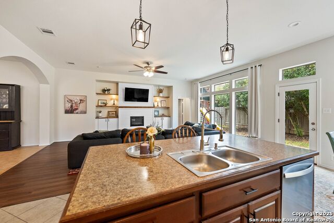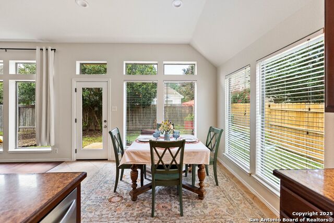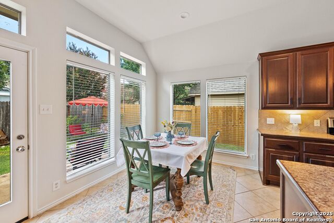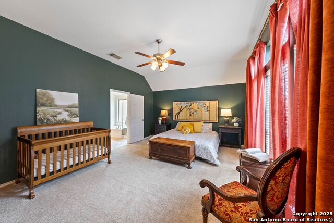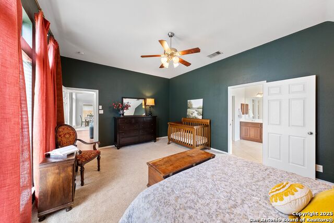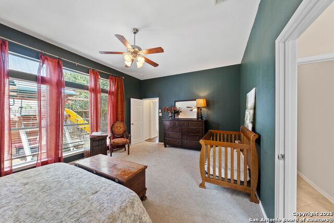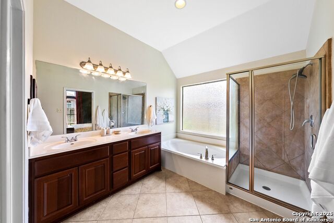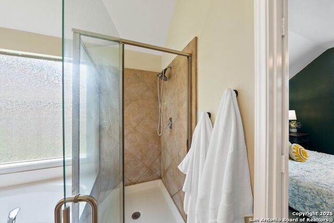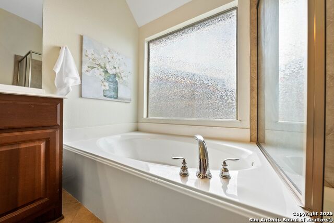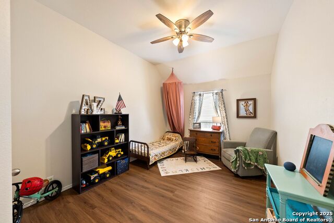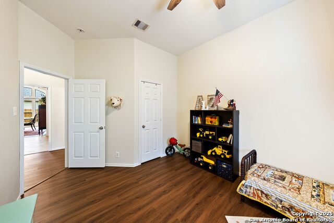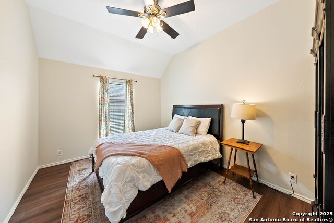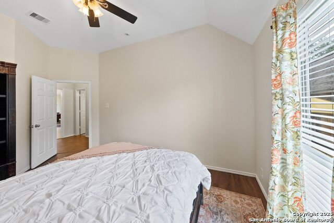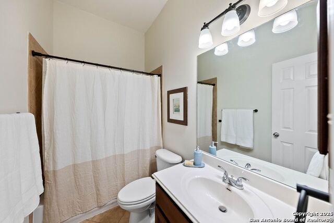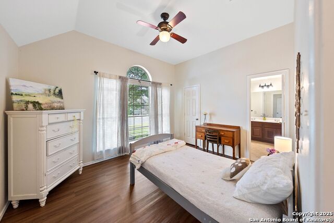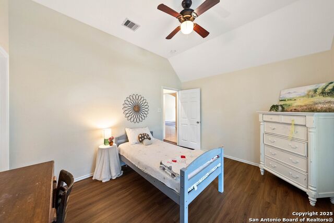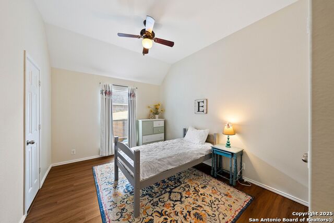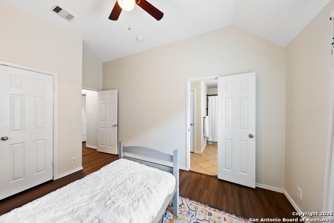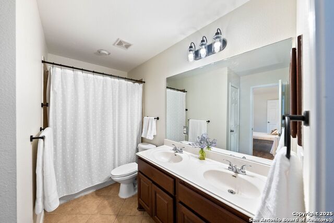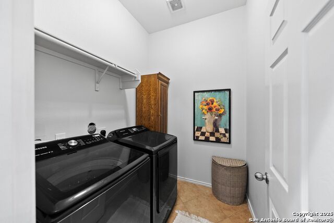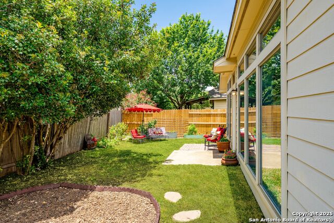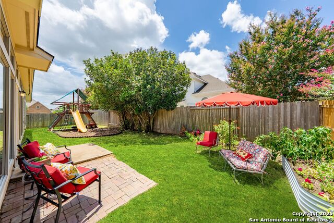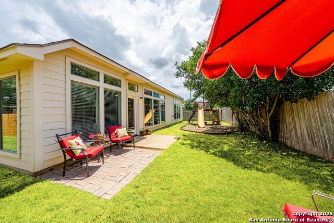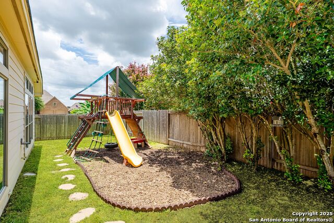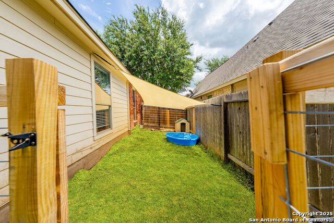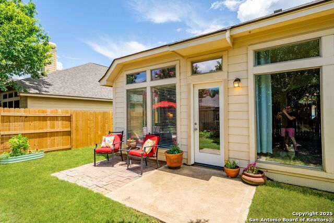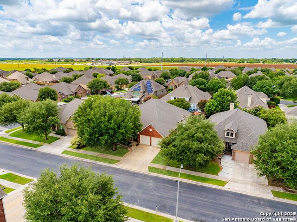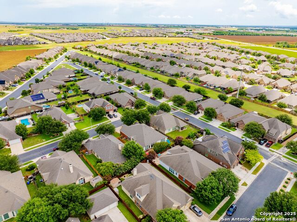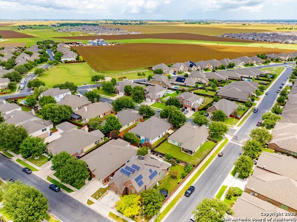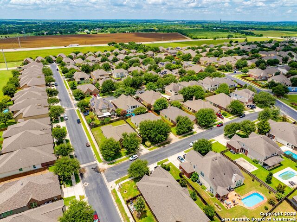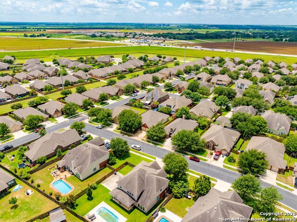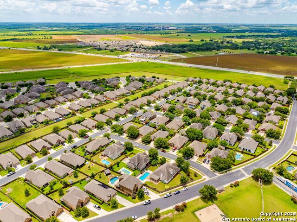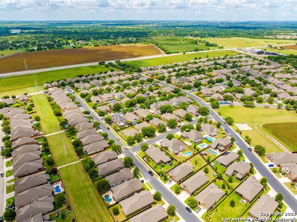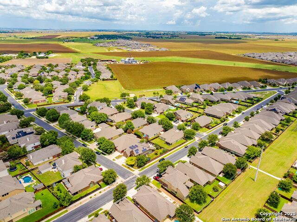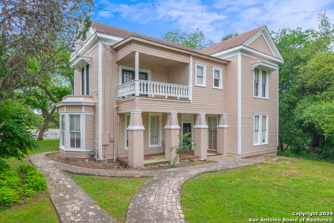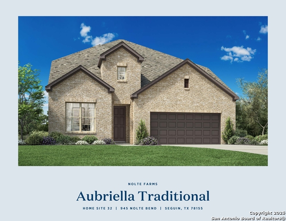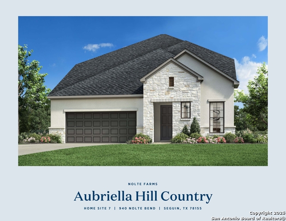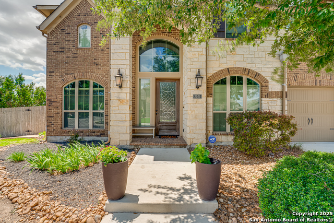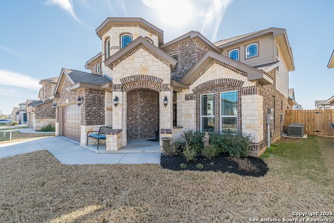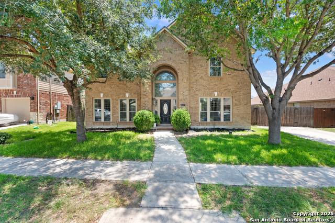2978 Palomino Pass, Seguin, TX 78155
Property Photos
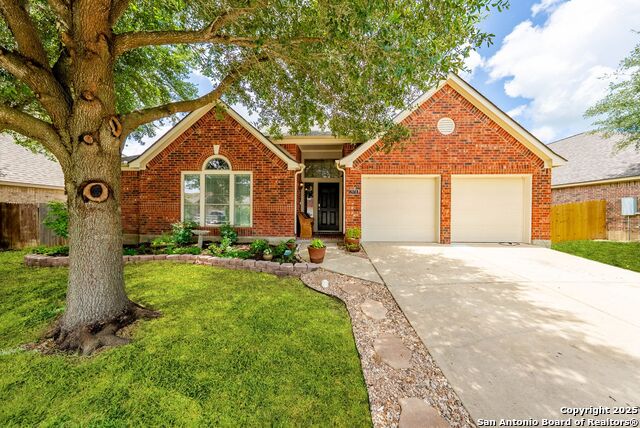
Would you like to sell your home before you purchase this one?
Priced at Only: $435,000
For more Information Call:
Address: 2978 Palomino Pass, Seguin, TX 78155
Property Location and Similar Properties
- MLS#: 1883904 ( Single Residential )
- Street Address: 2978 Palomino Pass
- Viewed: 2
- Price: $435,000
- Price sqft: $149
- Waterfront: No
- Year Built: 2008
- Bldg sqft: 2928
- Bedrooms: 4
- Total Baths: 3
- Full Baths: 3
- Garage / Parking Spaces: 2
- Days On Market: 6
- Additional Information
- County: GUADALUPE
- City: Seguin
- Zipcode: 78155
- Subdivision: Mill Creek Crossing
- District: Navarro Isd
- Elementary School: Navarro
- Middle School: Navarro
- High School: Navarro
- Provided by: Keller Williams Heritage
- Contact: Dennise Pedroza
- (210) 685-3294

- DMCA Notice
-
DescriptionWelcome to this beautiful 4 bedroom, 3 bathroom home, where charm meets modern comfort. Nestled beneath mature oak trees, the inviting curb appeal and welcoming front entry set the tone for what's inside. The open floor plan is thoughtfully designed with stylish upgrades such as built in features, sleek tile flooring, and neutral paint tones that complement any decor. Large windows throughout the home bathe the interior in natural light, seamlessly connecting indoor and outdoor living. The spacious kitchen is perfect for gatherings, boasting an oversized center island that's ideal for entertaining, while the formal dining area and dedicated study offer flexibility for any lifestyle. The private primary suite provides a peaceful retreat with an ensuite bath featuring double vanities and generous space for relaxation. Four additional bedrooms offer ample room for family, guests, or creative use, making this home as functional as it is beautiful. In addition to the generously sized bedrooms, this home features a versatile flex room which can easily serve as a media room, game room, home gym, guest space, or a second office offering endless flexibility to meet your lifestyle needs. Located just outside of Seguin with and only minutes from Lake McQueeney, this home delivers the perfect blend of convenience, serenity, and recreational access. Don't miss the opportunity to make this property your forever home!
Payment Calculator
- Principal & Interest -
- Property Tax $
- Home Insurance $
- HOA Fees $
- Monthly -
Features
Building and Construction
- Apprx Age: 17
- Builder Name: Perry Homes
- Construction: Pre-Owned
- Exterior Features: Brick, Siding
- Floor: Carpeting, Ceramic Tile, Laminate
- Foundation: Slab
- Kitchen Length: 13
- Roof: Composition
- Source Sqft: Appsl Dist
Land Information
- Lot Description: Mature Trees (ext feat)
- Lot Improvements: Street Paved, Curbs, Street Gutters, Sidewalks, Streetlights
School Information
- Elementary School: Navarro Elementary
- High School: Navarro High
- Middle School: Navarro
- School District: Navarro Isd
Garage and Parking
- Garage Parking: Two Car Garage, Attached
Eco-Communities
- Energy Efficiency: Ceiling Fans
- Water/Sewer: City
Utilities
- Air Conditioning: One Central
- Fireplace: One, Living Room
- Heating Fuel: Electric
- Heating: Central
- Recent Rehab: No
- Window Coverings: Some Remain
Amenities
- Neighborhood Amenities: Park/Playground
Finance and Tax Information
- Home Owners Association Fee: 157
- Home Owners Association Frequency: Semi-Annually
- Home Owners Association Mandatory: Mandatory
- Home Owners Association Name: MILL CREEK HOA
- Total Tax: 7526.5
Other Features
- Accessibility: 2+ Access Exits, Int Door Opening 32"+, 36 inch or more wide halls, Hallways 42" Wide, No Stairs, First Floor Bath, Full Bath/Bed on 1st Flr, First Floor Bedroom, Stall Shower
- Block: #1
- Contract: Exclusive Right To Sell
- Instdir: From I-35 N merge onto the frontage road, Turn right onto TX-46 S/Hwy 46 W, Turn left onto Coral Sky, Turn right onto Palomino Pass Destination will be on the right
- Interior Features: One Living Area, Liv/Din Combo, Separate Dining Room, Two Eating Areas, Island Kitchen, Walk-In Pantry, Study/Library, Utility Room Inside, 1st Floor Lvl/No Steps, High Ceilings, Open Floor Plan, Cable TV Available, High Speed Internet, All Bedrooms Downstairs, Laundry Main Level, Laundry Room, Walk in Closets, Attic - Pull Down Stairs, Attic - Attic Fan
- Legal Desc Lot: 55
- Legal Description: Mill Creek Crossing #1B Lot 55
- Occupancy: Owner
- Ph To Show: 210-222-2227
- Possession: Closing/Funding
- Style: One Story, Traditional
Owner Information
- Owner Lrealreb: No
Similar Properties
Nearby Subdivisions
10 Industrial Park
A M Esnaurizar Surv Abs #20
Acre
Altenhof
Apache
Arroyo Del Cielo
Arroyo Ranch
Arroyo Ranch Ph 1
Arroyo Ranch Ph 2
Baker Isaac
Bartholomae
Bauer
Bruns
Castlewood Est East
Caters Parkview
Century Oaks
Chaparral
College View
College View #1
Corcova Trails
Cordova Crossing
Cordova Crossing Unit 1
Cordova Crossing Unit 2
Cordova Crossing Unit 3
Cordova Estates
Cordova Trail
Cordova Trails
Cordova Xing Un 1
Cordova Xing Un 2
Country Acres
Country Club Estates
Countryside
Countryside Village
Coveney Estates
Deerwood
Deerwood Circle
Eastgate
Easthill
Eastlawn
Elm Creek
Esnaurizar A M
Estates On Lakeview
Fairview
Farm
Forest Oak Ranches Phase 1
Forshage
G 0020
George King
Glen Cove
Gortari E
Greenfield
Greenspoint Heights
Guadalupe
Guadalupe Height
Guadalupe Heights
Guadalupe Hills Ranch
Guadalupe Hills Ranch #2
Guadalupe Hts
Guadalupe Ski Plex
Hannah Heights
Heritage South
Hickory Forrest
Hiddenbrook
Hiddenbrooke
Humphries Branch Surv #17 Abs
Inner
J H Dibrell
Keller Heights
King John
L H Peters
Laguna Vista
Lake Ridge
Lake Ridge Estates
Lambrecht-afflerbach
Las Brisas
Las Brisas 6
Las Hadas
Lenard Anderson
Lily Springs
Los Ranchitos
Martindale Heights
Meadow Lake
Meadows @ Nolte Farms
Meadows @ Nolte Farms Ph 2
Meadows @ Nolte Farms Ph# 1 (t
Meadows Nolte Farms Ph 1 T
Meadows Nolte Farms Ph 2 T
Meadows Of Martindale
Meadows Of Mill Creek
Meadowsmartindale
Mill Creek Crossing
N/a
Na
Navarro Fields
Navarro Oaks
Navarro Ranch
Nob Hill 1
Nolte Farms
None
Northern Trails
Not In Defined Subdivision
Oak Creek
Oak Springs
Oak Village
Oak Village North
Out
Out/guadalupe
Out/guadalupe Co.
Parkview
Parkview Estates
Pecan Cove
Pleasant Acres
Ridge View
Ridge View Estates
Ridgeview
River
River - Guadalupe County
River Oaks
River Oaks Terrace
Rob Roy Estates
Rural Acres
Rural Nbhd Geo Region
Sagewood
Sagewood Park East
Scattered Oaks
Schneider Hill
Schomer Acres
Seguin Neighborhood 01
Seguin_nh
Seguin-01
Shenandoah
Signal Hill Sub
Sky Valley
Smith
Swenson Heights
The Summit
The Summitt At Cordova
The Village Of Mill Creek
The Willows
Three Oaks
Tijerina Subd Ph #2
Toll Brothers At Nolte Farms
Tor Properties Ii
Tor Properties Unit 2
Townewood Village
Twin Creeks
University Place
Unknown
Village At Three Oaks
Village Of Mill Creek
Walnut Bend
Washington Heights
Waters Edge
West
West #1
Windbrook
Woodside Farms

- Dwain Harris, REALTOR ®
- Premier Realty Group
- Committed and Competent
- Mobile: 210.416.3581
- Mobile: 210.416.3581
- Mobile: 210.416.3581
- dwainharris@aol.com



